Санузел с коричневым полом и душем с распашными дверями – фото дизайна интерьера
Сортировать:
Бюджет
Сортировать:Популярное за сегодня
21 - 40 из 18 177 фото
1 из 3

This beautiful home boasted fine architectural elements such as arched entryways and soaring ceilings but the master bathroom was dark and showing it’s age of nearly 30 years. This family wanted an elegant space that felt like the master bathroom but that their teenage daughters could still use without fear of ruining anything. The neutral color palette features both warm and cool elements giving the space dimension without being overpowering. The free standing bathtub creates space while the addition of the tall vanity cabinet means everything has a home in this clean and elegant space.

This 80's style Mediterranean Revival house was modernized to fit the needs of a bustling family. The home was updated from a choppy and enclosed layout to an open concept, creating connectivity for the whole family. A combination of modern styles and cozy elements makes the space feel open and inviting.
Photos By: Paul Vu

Bob Fortner Photography
На фото: главная ванная комната среднего размера в стиле кантри с фасадами с утопленной филенкой, белыми фасадами, отдельно стоящей ванной, душем без бортиков, раздельным унитазом, белой плиткой, керамической плиткой, белыми стенами, полом из керамогранита, врезной раковиной, мраморной столешницей, коричневым полом, душем с распашными дверями и белой столешницей
На фото: главная ванная комната среднего размера в стиле кантри с фасадами с утопленной филенкой, белыми фасадами, отдельно стоящей ванной, душем без бортиков, раздельным унитазом, белой плиткой, керамической плиткой, белыми стенами, полом из керамогранита, врезной раковиной, мраморной столешницей, коричневым полом, душем с распашными дверями и белой столешницей
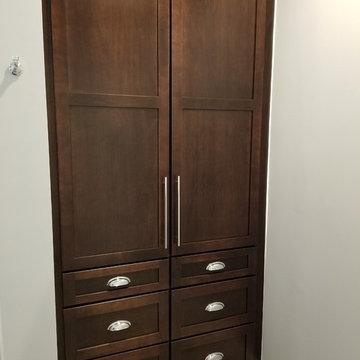
Свежая идея для дизайна: главная ванная комната среднего размера в классическом стиле с фасадами в стиле шейкер, коричневыми фасадами, душем в нише, раздельным унитазом, белой плиткой, керамогранитной плиткой, синими стенами, полом из керамогранита, врезной раковиной, столешницей из искусственного кварца, коричневым полом, душем с распашными дверями и белой столешницей - отличное фото интерьера

Our clients called us wanting to not only update their master bathroom but to specifically make it more functional. She had just had knee surgery, so taking a shower wasn’t easy. They wanted to remove the tub and enlarge the shower, as much as possible, and add a bench. She really wanted a seated makeup vanity area, too. They wanted to replace all vanity cabinets making them one height, and possibly add tower storage. With the current layout, they felt that there were too many doors, so we discussed possibly using a barn door to the bedroom.
We removed the large oval bathtub and expanded the shower, with an added bench. She got her seated makeup vanity and it’s placed between the shower and the window, right where she wanted it by the natural light. A tilting oval mirror sits above the makeup vanity flanked with Pottery Barn “Hayden” brushed nickel vanity lights. A lit swing arm makeup mirror was installed, making for a perfect makeup vanity! New taller Shiloh “Eclipse” bathroom cabinets painted in Polar with Slate highlights were installed (all at one height), with Kohler “Caxton” square double sinks. Two large beautiful mirrors are hung above each sink, again, flanked with Pottery Barn “Hayden” brushed nickel vanity lights on either side. Beautiful Quartzmasters Polished Calacutta Borghini countertops were installed on both vanities, as well as the shower bench top and shower wall cap.
Carrara Valentino basketweave mosaic marble tiles was installed on the shower floor and the back of the niches, while Heirloom Clay 3x9 tile was installed on the shower walls. A Delta Shower System was installed with both a hand held shower and a rainshower. The linen closet that used to have a standard door opening into the middle of the bathroom is now storage cabinets, with the classic Restoration Hardware “Campaign” pulls on the drawers and doors. A beautiful Birch forest gray 6”x 36” floor tile, laid in a random offset pattern was installed for an updated look on the floor. New glass paneled doors were installed to the closet and the water closet, matching the barn door. A gorgeous Shades of Light 20” “Pyramid Crystals” chandelier was hung in the center of the bathroom to top it all off!
The bedroom was painted a soothing Magnetic Gray and a classic updated Capital Lighting “Harlow” Chandelier was hung for an updated look.
We were able to meet all of our clients needs by removing the tub, enlarging the shower, installing the seated makeup vanity, by the natural light, right were she wanted it and by installing a beautiful barn door between the bathroom from the bedroom! Not only is it beautiful, but it’s more functional for them now and they love it!
Design/Remodel by Hatfield Builders & Remodelers | Photography by Versatile Imaging

Идея дизайна: главная ванная комната среднего размера в стиле неоклассика (современная классика) с фасадами в стиле шейкер, бежевыми фасадами, душем без бортиков, серой плиткой, белой плиткой, белыми стенами, светлым паркетным полом, коричневым полом, душем с распашными дверями, белой столешницей, отдельно стоящей ванной, керамогранитной плиткой и мраморной столешницей
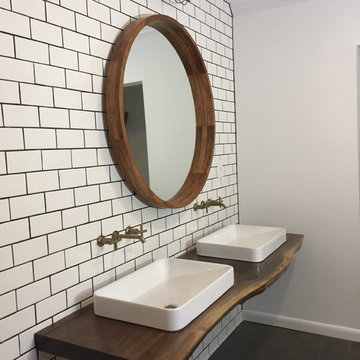
Custom vanity design featuring floating live edge walnut slab, Kohler faucets and sinks, and CB2 mirror mounted to television swing arm revealing hidden medicine cabinet.
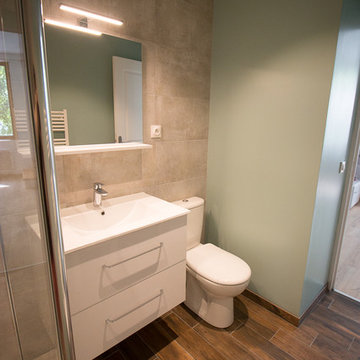
Réalisation d'une salle de bain suite à un accompagnement shopping.
Choix des matières en accord avec le budget et les envies du client, afin d'avoir un résultat harmonieux.
Mosaïques pour le receveur et carrelage 30x60 pour le mur dans la même gamme.
Sol imitation parquet en grès cérame émaillé.
Peinture salle de bain Ripolin.
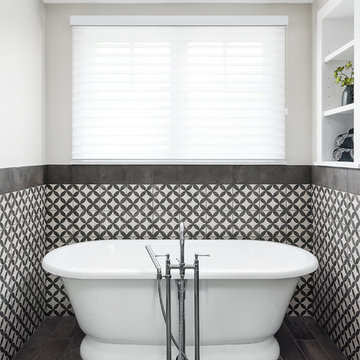
Стильный дизайн: большая главная ванная комната в стиле неоклассика (современная классика) с фасадами в стиле шейкер, отдельно стоящей ванной, черно-белой плиткой, плиткой мозаикой, серыми стенами, полом из керамической плитки, коричневым полом, черными фасадами, угловым душем, врезной раковиной, столешницей из искусственного кварца, душем с распашными дверями и белой столешницей - последний тренд

Martin Vecchio Photography
На фото: большая главная ванная комната в морском стиле с фасадами с утопленной филенкой, белыми фасадами, отдельно стоящей ванной, душем в нише, унитазом-моноблоком, белой плиткой, плиткой кабанчик, серыми стенами, полом из керамогранита, накладной раковиной, мраморной столешницей, коричневым полом, душем с распашными дверями и белой столешницей
На фото: большая главная ванная комната в морском стиле с фасадами с утопленной филенкой, белыми фасадами, отдельно стоящей ванной, душем в нише, унитазом-моноблоком, белой плиткой, плиткой кабанчик, серыми стенами, полом из керамогранита, накладной раковиной, мраморной столешницей, коричневым полом, душем с распашными дверями и белой столешницей
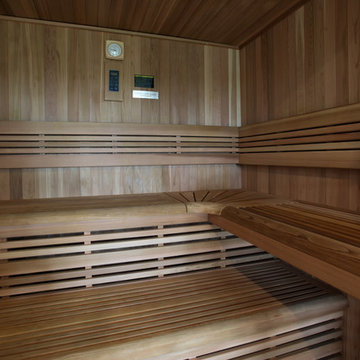
Lauren Clough Photography
Свежая идея для дизайна: баня и сауна среднего размера в морском стиле с душем в нише, серыми стенами, полом из винила, коричневым полом и душем с распашными дверями - отличное фото интерьера
Свежая идея для дизайна: баня и сауна среднего размера в морском стиле с душем в нише, серыми стенами, полом из винила, коричневым полом и душем с распашными дверями - отличное фото интерьера
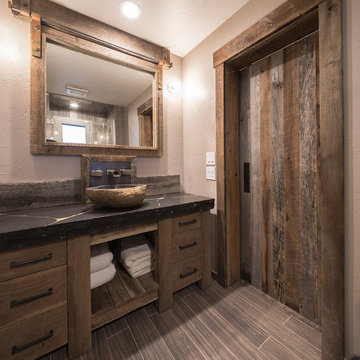
Источник вдохновения для домашнего уюта: большая ванная комната в стиле рустика с плоскими фасадами, фасадами цвета дерева среднего тона, душем в нише, бежевыми стенами, полом из керамогранита, душевой кабиной, настольной раковиной, коричневым полом и душем с распашными дверями

Источник вдохновения для домашнего уюта: главный совмещенный санузел в стиле неоклассика (современная классика) с фасадами с утопленной филенкой, белыми фасадами, отдельно стоящей ванной, душем в нише, белой плиткой, серыми стенами, светлым паркетным полом, врезной раковиной, коричневым полом и душем с распашными дверями

MichaelChristiePhotography
Стильный дизайн: главная ванная комната среднего размера в стиле кантри с открытыми фасадами, столешницей из дерева, фасадами цвета дерева среднего тона, коричневой столешницей, ванной на ножках, угловым душем, раздельным унитазом, белой плиткой, плиткой кабанчик, серыми стенами, темным паркетным полом, подвесной раковиной, коричневым полом и душем с распашными дверями - последний тренд
Стильный дизайн: главная ванная комната среднего размера в стиле кантри с открытыми фасадами, столешницей из дерева, фасадами цвета дерева среднего тона, коричневой столешницей, ванной на ножках, угловым душем, раздельным унитазом, белой плиткой, плиткой кабанчик, серыми стенами, темным паркетным полом, подвесной раковиной, коричневым полом и душем с распашными дверями - последний тренд

As featured in the Houzz article: Data Watch: The Most Popular Bath Splurges This Year
October 2017
https://www.houzz.com/ideabooks/93802100/list/data-watch-the-most-popular-bath-splurges-this-year
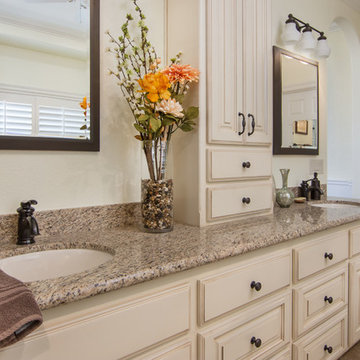
The owners loved the styling and colors of their new kitchen (see "Island Affair" by Lenton Company) and wanted the new space to match. We removed the oak cabinetry and replaced with painted and glazed new cabinetry. The new cabinets also included pull out laundry hampers as well as a center column for additional storage at an easy and reachable height. Once we removed the large jetted tub, we were able to make room for a built-in bench with storage. Having the open space allows the clients to have ample space to move around the room as well as a get ready in the morning without running into each other.
Brian Covington, photographer
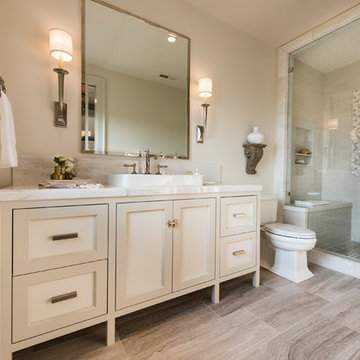
Пример оригинального дизайна: ванная комната в классическом стиле с фасадами с утопленной филенкой, бежевыми фасадами, душем в нише, раздельным унитазом, бежевой плиткой, бежевыми стенами, душевой кабиной, накладной раковиной, коричневым полом, душем с распашными дверями и белой столешницей

Photos: Donna Dotan Photography; Instagram: @donnadotanphoto
На фото: главная ванная комната среднего размера в морском стиле с светлыми деревянными фасадами, врезной раковиной, коричневым полом, душем с распашными дверями, двойным душем, бежевыми стенами, полом из сланца, зеркалом с подсветкой и плоскими фасадами
На фото: главная ванная комната среднего размера в морском стиле с светлыми деревянными фасадами, врезной раковиной, коричневым полом, душем с распашными дверями, двойным душем, бежевыми стенами, полом из сланца, зеркалом с подсветкой и плоскими фасадами
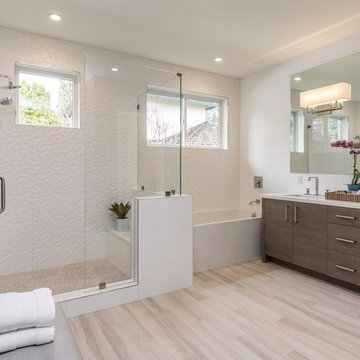
На фото: большая главная ванная комната в стиле модернизм с плоскими фасадами, фасадами цвета дерева среднего тона, ванной в нише, угловым душем, белой плиткой, керамогранитной плиткой, белыми стенами, светлым паркетным полом, врезной раковиной, столешницей из искусственного кварца, коричневым полом и душем с распашными дверями
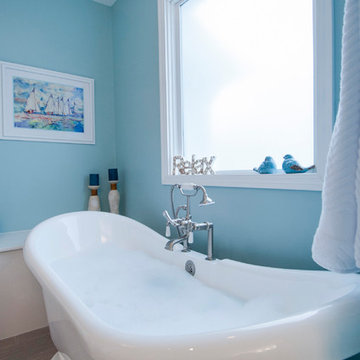
На фото: большая главная ванная комната в морском стиле с белыми фасадами, отдельно стоящей ванной, угловым душем, раздельным унитазом, синими стенами, полом из мозаичной плитки, монолитной раковиной, столешницей из оникса, коричневым полом и душем с распашными дверями
Санузел с коричневым полом и душем с распашными дверями – фото дизайна интерьера
2

