Санузел с коричневым полом и бирюзовым полом – фото дизайна интерьера
Сортировать:
Бюджет
Сортировать:Популярное за сегодня
121 - 140 из 54 059 фото
1 из 3
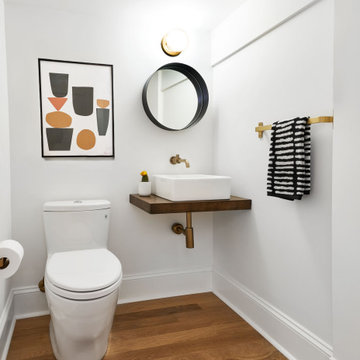
Идея дизайна: туалет в стиле неоклассика (современная классика) с унитазом-моноблоком, белыми стенами, паркетным полом среднего тона, настольной раковиной, столешницей из дерева, коричневым полом и коричневой столешницей
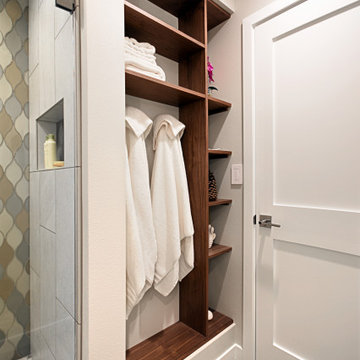
This bathroom has a handheld shower head for easy cleaning and hanging pendants for great lighting.
Стильный дизайн: маленькая ванная комната в стиле фьюжн с плоскими фасадами, темными деревянными фасадами, душем в нише, унитазом-моноблоком, разноцветной плиткой, стеклянной плиткой, белыми стенами, светлым паркетным полом, душевой кабиной, настольной раковиной, столешницей из гранита, коричневым полом, душем с распашными дверями и разноцветной столешницей для на участке и в саду - последний тренд
Стильный дизайн: маленькая ванная комната в стиле фьюжн с плоскими фасадами, темными деревянными фасадами, душем в нише, унитазом-моноблоком, разноцветной плиткой, стеклянной плиткой, белыми стенами, светлым паркетным полом, душевой кабиной, настольной раковиной, столешницей из гранита, коричневым полом, душем с распашными дверями и разноцветной столешницей для на участке и в саду - последний тренд

The basement bathroom had all sorts of quirkiness to it. The vanity was too small for a couple of growing kids, the shower was a corner shower and had a storage cabinet incorporated into the wall that was almost too tall to put anything into. This space was in need of a over haul. We updated the bathroom with a wall to wall shower, light bright paint, wood tile floors, vanity lights, and a big enough vanity for growing kids. The space is in a basement meaning that the walls were not tall. So we continued the tile and the mirror to the ceiling. This bathroom did not have any natural light and so it was important to have to make the bathroom light and bright. We added the glossy tile to reflect the ceiling and vanity lights.

Идея дизайна: ванная комната среднего размера в классическом стиле с фасадами в стиле шейкер, синими фасадами, ванной в нише, душем над ванной, раздельным унитазом, белой плиткой, мраморной плиткой, серыми стенами, паркетным полом среднего тона, душевой кабиной, врезной раковиной, столешницей из искусственного кварца, коричневым полом, душем с распашными дверями и белой столешницей
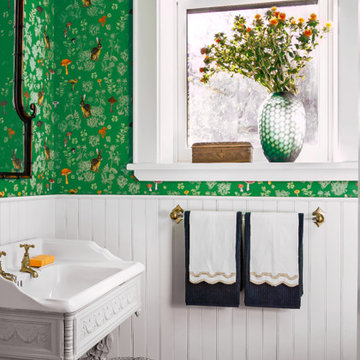
Свежая идея для дизайна: туалет в классическом стиле с зелеными стенами, темным паркетным полом, накладной раковиной и коричневым полом - отличное фото интерьера
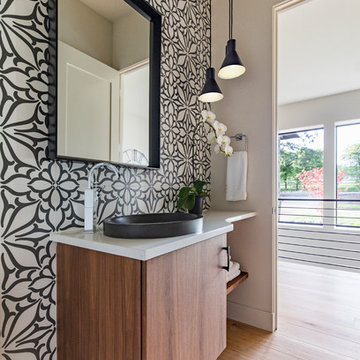
Photo by: David Papazian Photography
Свежая идея для дизайна: ванная комната в современном стиле с фасадами цвета дерева среднего тона, черно-белой плиткой, паркетным полом среднего тона, настольной раковиной, столешницей из кварцита, коричневым полом, белой столешницей, плоскими фасадами и зелеными стенами - отличное фото интерьера
Свежая идея для дизайна: ванная комната в современном стиле с фасадами цвета дерева среднего тона, черно-белой плиткой, паркетным полом среднего тона, настольной раковиной, столешницей из кварцита, коричневым полом, белой столешницей, плоскими фасадами и зелеными стенами - отличное фото интерьера

На фото: главная ванная комната в морском стиле с фасадами в стиле шейкер, бирюзовыми фасадами, отдельно стоящей ванной, синей плиткой, плиткой кабанчик, белыми стенами, темным паркетным полом, врезной раковиной, коричневым полом, белой столешницей, душевой комнатой, душем с раздвижными дверями и зеркалом с подсветкой
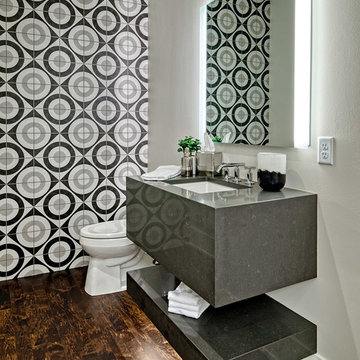
Condo Bathroom
Photo Credit: Mark Ehlen, Ehlen Creative
Стильный дизайн: туалет в современном стиле с разноцветной плиткой, керамической плиткой, серыми стенами, врезной раковиной, столешницей из искусственного кварца, коричневым полом, темным паркетным полом и серой столешницей - последний тренд
Стильный дизайн: туалет в современном стиле с разноцветной плиткой, керамической плиткой, серыми стенами, врезной раковиной, столешницей из искусственного кварца, коричневым полом, темным паркетным полом и серой столешницей - последний тренд

Phil Goldman Photography
Пример оригинального дизайна: маленький туалет в стиле неоклассика (современная классика) с фасадами в стиле шейкер, синими фасадами, синими стенами, паркетным полом среднего тона, врезной раковиной, столешницей из искусственного кварца, коричневым полом и белой столешницей для на участке и в саду
Пример оригинального дизайна: маленький туалет в стиле неоклассика (современная классика) с фасадами в стиле шейкер, синими фасадами, синими стенами, паркетным полом среднего тона, врезной раковиной, столешницей из искусственного кварца, коричневым полом и белой столешницей для на участке и в саду
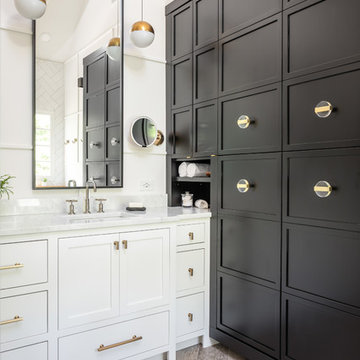
Bob Fortner Photography
Идея дизайна: главная ванная комната среднего размера в стиле кантри с фасадами с утопленной филенкой, белыми фасадами, отдельно стоящей ванной, душем без бортиков, раздельным унитазом, белой плиткой, керамической плиткой, белыми стенами, полом из керамогранита, врезной раковиной, мраморной столешницей, коричневым полом, душем с распашными дверями и белой столешницей
Идея дизайна: главная ванная комната среднего размера в стиле кантри с фасадами с утопленной филенкой, белыми фасадами, отдельно стоящей ванной, душем без бортиков, раздельным унитазом, белой плиткой, керамической плиткой, белыми стенами, полом из керамогранита, врезной раковиной, мраморной столешницей, коричневым полом, душем с распашными дверями и белой столешницей

Modern Farmhouse designed for entertainment and gatherings. French doors leading into the main part of the home and trim details everywhere. Shiplap, board and batten, tray ceiling details, custom barrel tables are all part of this modern farmhouse design.
Half bath with a custom vanity. Clean modern windows. Living room has a fireplace with custom cabinets and custom barn beam mantel with ship lap above. The Master Bath has a beautiful tub for soaking and a spacious walk in shower. Front entry has a beautiful custom ceiling treatment.
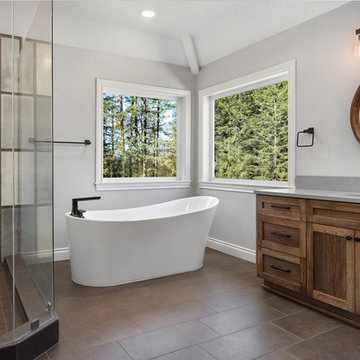
На фото: большая главная ванная комната в стиле лофт с фасадами в стиле шейкер, отдельно стоящей ванной, угловым душем, серой плиткой, серыми стенами, врезной раковиной, коричневым полом, душем с распашными дверями, серой столешницей и темными деревянными фасадами

Matthew Millman
На фото: туалет в современном стиле с плоскими фасадами, черными фасадами, инсталляцией, разноцветными стенами, паркетным полом среднего тона, консольной раковиной и коричневым полом с
На фото: туалет в современном стиле с плоскими фасадами, черными фасадами, инсталляцией, разноцветными стенами, паркетным полом среднего тона, консольной раковиной и коричневым полом с

The master suite pulls from this dark bronze pallet. A custom stain was created from the exterior. The exterior mossy bronze-green on the window sashes and shutters was the inspiration for the stain. The walls and ceilings are planks and then for a calming and soothing effect, custom window treatments that are in a dark bronze velvet were added. In the master bath, it feels like an enclosed sleeping porch, The vanity is placed in front of the windows so there is a view out to the lake when getting ready each morning. Custom brass framed mirrors hang over the windows. The vanity is an updated design with random width and depth planks. The hardware is brass and bone. The countertop is lagos azul limestone.

Fully integrated Signature Estate featuring Creston controls and Crestron panelized lighting, and Crestron motorized shades and draperies, whole-house audio and video, HVAC, voice and video communication atboth both the front door and gate. Modern, warm, and clean-line design, with total custom details and finishes. The front includes a serene and impressive atrium foyer with two-story floor to ceiling glass walls and multi-level fire/water fountains on either side of the grand bronze aluminum pivot entry door. Elegant extra-large 47'' imported white porcelain tile runs seamlessly to the rear exterior pool deck, and a dark stained oak wood is found on the stairway treads and second floor. The great room has an incredible Neolith onyx wall and see-through linear gas fireplace and is appointed perfectly for views of the zero edge pool and waterway. The center spine stainless steel staircase has a smoked glass railing and wood handrail. Master bath features freestanding tub and double steam shower.

На фото: большая главная ванная комната в стиле модернизм с плоскими фасадами, фасадами цвета дерева среднего тона, отдельно стоящей ванной, душевой комнатой, унитазом-моноблоком, бежевой плиткой, белыми стенами, паркетным полом среднего тона, настольной раковиной, столешницей из искусственного кварца, коричневым полом, душем с распашными дверями и белой столешницей с

For this rustic interior design project our Principal Designer, Lori Brock, created a calming retreat for her clients by choosing structured and comfortable furnishings the home. Featured are custom dining and coffee tables, back patio furnishings, paint, accessories, and more. This rustic and traditional feel brings comfort to the homes space.
Photos by Blackstone Edge.
(This interior design project was designed by Lori before she worked for Affinity Home & Design and Affinity was not the General Contractor)
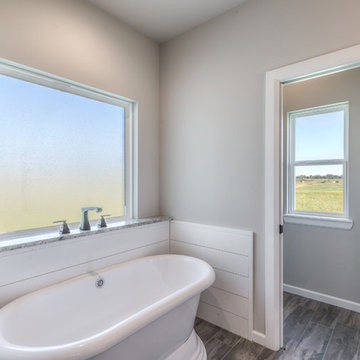
Идея дизайна: главная ванная комната среднего размера в стиле кантри с фасадами с утопленной филенкой, белыми фасадами, отдельно стоящей ванной, угловым душем, раздельным унитазом, белой плиткой, плиткой кабанчик, серыми стенами, полом из керамогранита, врезной раковиной, столешницей из гранита, коричневым полом, душем с распашными дверями и разноцветной столешницей

In this complete floor to ceiling removal, we created a zero-threshold walk-in shower, moved the shower and tub drain and removed the center cabinetry to create a MASSIVE walk-in shower with a drop in tub. As you walk in to the shower, controls are conveniently placed on the inside of the pony wall next to the custom soap niche. Fixtures include a standard shower head, rain head, two shower wands, tub filler with hand held wand, all in a brushed nickel finish. The custom countertop upper cabinet divides the vanity into His and Hers style vanity with low profile vessel sinks. There is a knee space with a dropped down countertop creating a perfect makeup vanity. Countertops are the gorgeous Everest Quartz. The Shower floor is a matte grey penny round, the shower wall tile is a 12x24 Cemento Bianco Cassero. The glass mosaic is called “White Ice Cube” and is used as a deco column in the shower and surrounds the drop-in tub. Finally, the flooring is a 9x36 Coastwood Malibu wood plank tile.
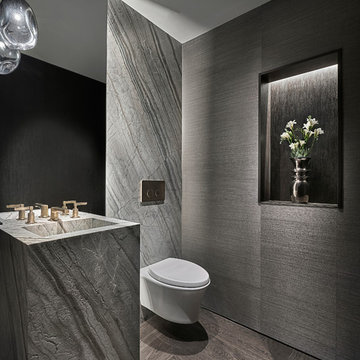
Tony Soluri
На фото: туалет в современном стиле с серой плиткой, плиткой из листового камня, серыми стенами, раковиной с пьедесталом и коричневым полом с
На фото: туалет в современном стиле с серой плиткой, плиткой из листового камня, серыми стенами, раковиной с пьедесталом и коричневым полом с
Санузел с коричневым полом и бирюзовым полом – фото дизайна интерьера
7

