Санузел с коричневым полом и бежевой столешницей – фото дизайна интерьера
Сортировать:
Бюджет
Сортировать:Популярное за сегодня
141 - 160 из 3 020 фото
1 из 3
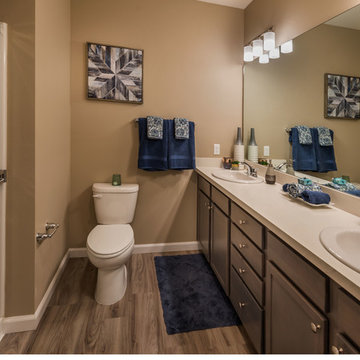
На фото: главная ванная комната среднего размера в стиле неоклассика (современная классика) с полом из ламината, столешницей из искусственного кварца, фасадами с утопленной филенкой, коричневыми фасадами, душем в нише, раздельным унитазом, коричневыми стенами, накладной раковиной, коричневым полом, душем с раздвижными дверями и бежевой столешницей с
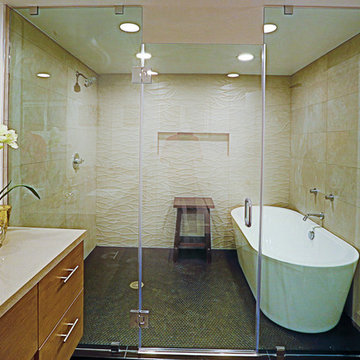
Bedroom of the remodeled house construction in Studio City which included installation of wallpaper, wall mounted lamps and bedroom furniture.
На фото: маленькая ванная комната в классическом стиле с белыми стенами, темным паркетным полом, коричневым полом, плоскими фасадами, светлыми деревянными фасадами, отдельно стоящей ванной, душем в нише, бежевой плиткой, керамической плиткой, душевой кабиной, врезной раковиной, столешницей из бетона, душем с распашными дверями, бежевой столешницей и унитазом-моноблоком для на участке и в саду
На фото: маленькая ванная комната в классическом стиле с белыми стенами, темным паркетным полом, коричневым полом, плоскими фасадами, светлыми деревянными фасадами, отдельно стоящей ванной, душем в нише, бежевой плиткой, керамической плиткой, душевой кабиной, врезной раковиной, столешницей из бетона, душем с распашными дверями, бежевой столешницей и унитазом-моноблоком для на участке и в саду

Пример оригинального дизайна: ванная комната в стиле неоклассика (современная классика) с фасадами цвета дерева среднего тона, душем без бортиков, разноцветной плиткой, белыми стенами, полом из плитки под дерево, душевой кабиной, врезной раковиной, коричневым полом, душем с распашными дверями, бежевой столешницей, нишей, сиденьем для душа, тумбой под одну раковину, встроенной тумбой и фасадами с утопленной филенкой
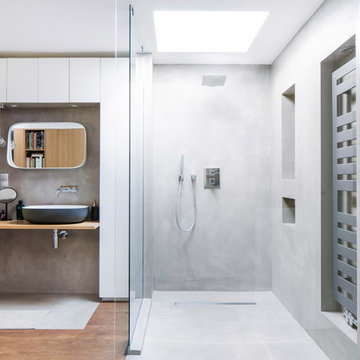
©éric nocher photographe
BKBS architecte
Источник вдохновения для домашнего уюта: ванная комната в стиле лофт с плоскими фасадами, белыми фасадами, душем без бортиков, белыми стенами, настольной раковиной, коричневым полом и бежевой столешницей
Источник вдохновения для домашнего уюта: ванная комната в стиле лофт с плоскими фасадами, белыми фасадами, душем без бортиков, белыми стенами, настольной раковиной, коричневым полом и бежевой столешницей

Свежая идея для дизайна: ванная комната среднего размера в стиле фьюжн с фасадами с утопленной филенкой, угловым душем, терракотовой плиткой, разноцветными стенами, полом из терракотовой плитки, душевой кабиной, накладной раковиной, столешницей из гранита, душем с распашными дверями, бежевой столешницей, тумбой под одну раковину, напольной тумбой, обоями на стенах, фасадами цвета дерева среднего тона, разноцветной плиткой, красной плиткой и коричневым полом - отличное фото интерьера
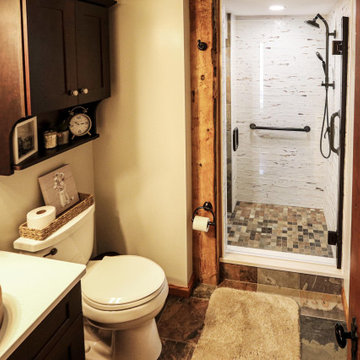
In this century home we opened up the space and moved the toilet area to create a larger tiled shower. The vanity installed is Waypoint LivingSpaces 650F Cherry Java with a toilet topper cabinet. The countertop, shower curb and shower seat is Eternia Quartz in Edmonton color. A Kohler Fairfax collection in oil rubbed bronze includes the faucet, towel bar, towel holder, toilet paper holder, and grab bars. The toilet is Kohler Cimmarron comfort height in white. In the shower, the floor and partial shower tile is 12x12 Slaty, multi-color. On the floor is Slaty 2x2 mosaic multi-color tile. And on the partial walls is 3x12 vintage subway tile.
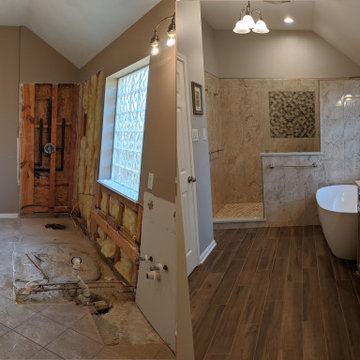
Before and after of the master bathroom remodel - huge shower was created by closing up a closet entry doorway to make this walk in spa a one of a kind sanctuary
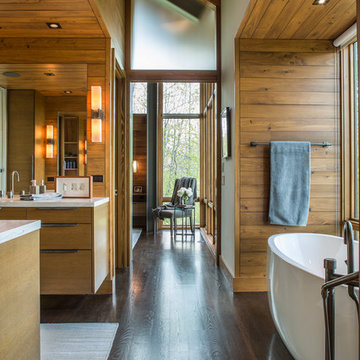
David Dietrich
На фото: большая главная ванная комната в стиле модернизм с светлыми деревянными фасадами, плоскими фасадами, отдельно стоящей ванной, коричневыми стенами, темным паркетным полом, накладной раковиной, столешницей из гранита, коричневым полом и бежевой столешницей с
На фото: большая главная ванная комната в стиле модернизм с светлыми деревянными фасадами, плоскими фасадами, отдельно стоящей ванной, коричневыми стенами, темным паркетным полом, накладной раковиной, столешницей из гранита, коричневым полом и бежевой столешницей с

Charlotte Imagery
Идея дизайна: главная ванная комната в стиле неоклассика (современная классика) с фасадами с утопленной филенкой, серыми фасадами, отдельно стоящей ванной, двойным душем, серыми стенами, темным паркетным полом, врезной раковиной, коричневым полом, душем с распашными дверями и бежевой столешницей
Идея дизайна: главная ванная комната в стиле неоклассика (современная классика) с фасадами с утопленной филенкой, серыми фасадами, отдельно стоящей ванной, двойным душем, серыми стенами, темным паркетным полом, врезной раковиной, коричневым полом, душем с распашными дверями и бежевой столешницей
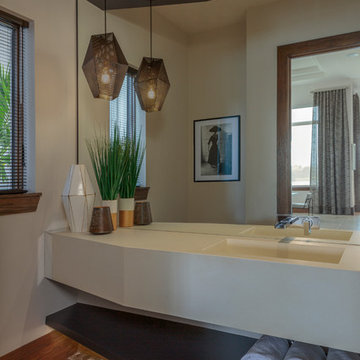
Пример оригинального дизайна: туалет среднего размера в стиле модернизм с серой плиткой, бежевыми стенами, монолитной раковиной, коричневым полом и бежевой столешницей
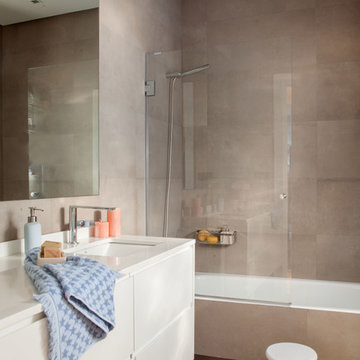
Felipe Scheffel
Пример оригинального дизайна: ванная комната в современном стиле с плоскими фасадами, бежевыми фасадами, накладной ванной, душем над ванной, коричневой плиткой, коричневыми стенами, врезной раковиной, коричневым полом и бежевой столешницей
Пример оригинального дизайна: ванная комната в современном стиле с плоскими фасадами, бежевыми фасадами, накладной ванной, душем над ванной, коричневой плиткой, коричневыми стенами, врезной раковиной, коричневым полом и бежевой столешницей

In 2014, we were approached by a couple to achieve a dream space within their existing home. They wanted to expand their existing bar, wine, and cigar storage into a new one-of-a-kind room. Proud of their Italian heritage, they also wanted to bring an “old-world” feel into this project to be reminded of the unique character they experienced in Italian cellars. The dramatic tone of the space revolves around the signature piece of the project; a custom milled stone spiral stair that provides access from the first floor to the entry of the room. This stair tower features stone walls, custom iron handrails and spindles, and dry-laid milled stone treads and riser blocks. Once down the staircase, the entry to the cellar is through a French door assembly. The interior of the room is clad with stone veneer on the walls and a brick barrel vault ceiling. The natural stone and brick color bring in the cellar feel the client was looking for, while the rustic alder beams, flooring, and cabinetry help provide warmth. The entry door sequence is repeated along both walls in the room to provide rhythm in each ceiling barrel vault. These French doors also act as wine and cigar storage. To allow for ample cigar storage, a fully custom walk-in humidor was designed opposite the entry doors. The room is controlled by a fully concealed, state-of-the-art HVAC smoke eater system that allows for cigar enjoyment without any odor.

Источник вдохновения для домашнего уюта: маленький туалет в стиле неоклассика (современная классика) с белой плиткой, цементной плиткой, накладной раковиной, столешницей из известняка, коричневым полом и бежевой столешницей для на участке и в саду
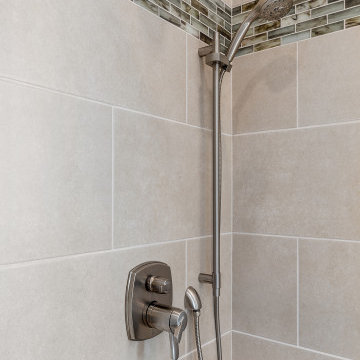
Стильный дизайн: главный совмещенный санузел среднего размера в классическом стиле с фасадами с выступающей филенкой, зелеными фасадами, накладной ванной, бежевой плиткой, бежевыми стенами, врезной раковиной, столешницей из кварцита, коричневым полом, душем с распашными дверями, бежевой столешницей, тумбой под две раковины и встроенной тумбой - последний тренд
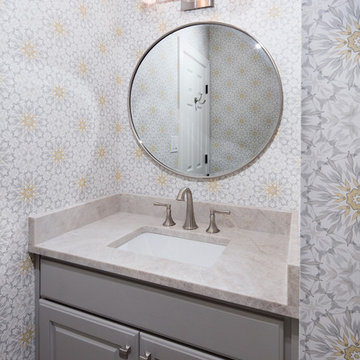
На фото: маленький туалет в стиле неоклассика (современная классика) с фасадами с выступающей филенкой, серыми фасадами, унитазом-моноблоком, темным паркетным полом, врезной раковиной, коричневым полом, бежевыми стенами, столешницей из искусственного кварца и бежевой столешницей для на участке и в саду

This 5 bedrooms, 3.4 baths, 3,359 sq. ft. Contemporary home with stunning floor-to-ceiling glass throughout, wows with abundant natural light. The open concept is built for entertaining, and the counter-to-ceiling kitchen backsplashes provide a multi-textured visual effect that works playfully with the monolithic linear fireplace. The spa-like master bath also intrigues with a 3-dimensional tile and free standing tub. Photos by Etherdox Photography.
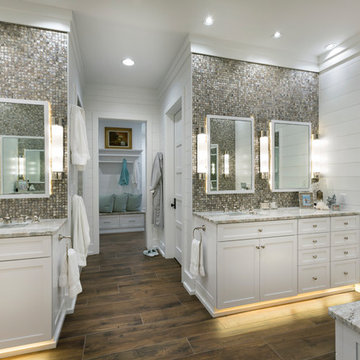
Идея дизайна: большая главная ванная комната в морском стиле с фасадами в стиле шейкер, белыми фасадами, плиткой мозаикой, белыми стенами, коричневым полом, полом из керамогранита, врезной раковиной, мраморной столешницей, бежевой столешницей и зеркалом с подсветкой
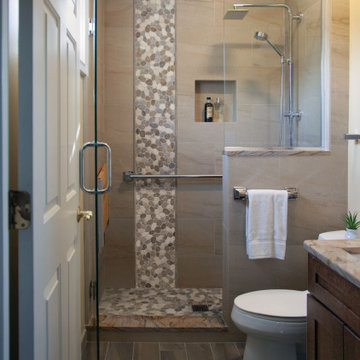
Ann Arbor homeowner was looking to remodel a bathroom for mother-in-law moving in. Merillat Masterpiece in Quarter Sawn Oak, Peppercorn finish. The countertops are Athena Granite, fixtures are in polished chrome, and the tile is all from Virginia Tile.
The floor tile which looks like wood is Tabula Cenere 6x36 Rectified. It ties in beautifully with the soft brown tones in the shower of Stone Project Gold Falda Vein 12x24. The real show stopper here and focal point is the beautiful pepple accent running vertical to match with the floor - Random Cobbles Sterling MegaMix. The drop down bench (shown in upright position) on left makes it easy for Mom to maneuver in and out of the shower. Access - grab bars along the outside and inside shower walls provide needed assistance and serve also as towel racks.

Our clients prepare for the future in this whole house renovation with safe, accessible design using eco-friendly, sustainable materials. Master bath includes wider entry door, zero threshold shower with infinity drain, collapsible shower bench, niche and grab bars. Heated towel rack, kohler and grohe hardware throughout. Maple wood vanity in butterscotch and corian countertops with integrated sinks. Energy efficient insulation used throughout saves money and reduces carbon footprint. We relocated sidewalks and driveway to accommodate garage workshop addition. Exterior also include new roof, trim, windows, doors and hardie siding. Kitchen features Starmark maple cabinets in honey, Coretec Iona Stone flooring, white glazed subway tiles. Wide open to dining, Coretec 5" plank in northwood oak flooring, white painted cabinets with natural wood countertop.

На фото: большой главный совмещенный санузел в стиле неоклассика (современная классика) с зелеными стенами, паркетным полом среднего тона, коричневым полом, серыми фасадами, накладной ванной, открытым душем, раздельным унитазом, разноцветной плиткой, плиткой мозаикой, врезной раковиной, мраморной столешницей, открытым душем, бежевой столешницей, тумбой под две раковины, встроенной тумбой, сводчатым потолком и фасадами в стиле шейкер
Санузел с коричневым полом и бежевой столешницей – фото дизайна интерьера
8

