Санузел с коричневым полом и белой столешницей – фото дизайна интерьера
Сортировать:
Бюджет
Сортировать:Популярное за сегодня
61 - 80 из 15 146 фото
1 из 3

На фото: большая ванная комната в морском стиле с синими фасадами, душем в нише, керамической плиткой, синими стенами, полом из винила, коричневым полом, душем с раздвижными дверями, белой столешницей, тумбой под одну раковину, напольной тумбой и обоями на стенах
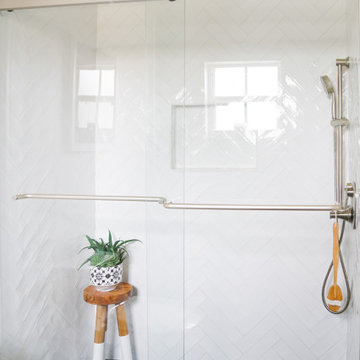
Modern Farmhouse style master bedroom with custom blue vanity designed by KJ Design Collective
На фото: главная ванная комната среднего размера в стиле модернизм с фасадами в стиле шейкер, синими фасадами, унитазом-моноблоком, белой плиткой, белыми стенами, полом из керамогранита, коричневым полом, душем с раздвижными дверями, белой столешницей, тумбой под две раковины и встроенной тумбой с
На фото: главная ванная комната среднего размера в стиле модернизм с фасадами в стиле шейкер, синими фасадами, унитазом-моноблоком, белой плиткой, белыми стенами, полом из керамогранита, коричневым полом, душем с раздвижными дверями, белой столешницей, тумбой под две раковины и встроенной тумбой с

The powder with its dark blue walls and glass vessel sink perfectly reinforce the feeling of the beach and water.
It's also a perfect backdrop for future artwork.

This modern farmhouse bathroom has an extra large vanity with double sinks to make use of a longer rectangular bathroom. The wall behind the vanity has counter to ceiling Jeffrey Court white subway tiles that tie into the shower. There is a playful mix of metals throughout including the black framed round mirrors from CB2, brass & black sconces with glass globes from Shades of Light , and gold wall-mounted faucets from Phylrich. The countertop is quartz with some gold veining to pull the selections together. The charcoal navy custom vanity has ample storage including a pull-out laundry basket while providing contrast to the quartz countertop and brass hexagon cabinet hardware from CB2. This bathroom has a glass enclosed tub/shower that is tiled to the ceiling. White subway tiles are used on two sides with an accent deco tile wall with larger textured field tiles in a chevron pattern on the back wall. The niche incorporates penny rounds on the back using the same countertop quartz for the shelves with a black Schluter edge detail that pops against the deco tile wall.
Photography by LifeCreated.

Baño mármol blanco.
На фото: главный совмещенный санузел среднего размера в стиле модернизм с фасадами островного типа, белыми фасадами, душем без бортиков, инсталляцией, белой плиткой, керамогранитной плиткой, белыми стенами, полом из керамогранита, врезной раковиной, коричневым полом, белой столешницей, тумбой под одну раковину и встроенной тумбой
На фото: главный совмещенный санузел среднего размера в стиле модернизм с фасадами островного типа, белыми фасадами, душем без бортиков, инсталляцией, белой плиткой, керамогранитной плиткой, белыми стенами, полом из керамогранита, врезной раковиной, коричневым полом, белой столешницей, тумбой под одну раковину и встроенной тумбой
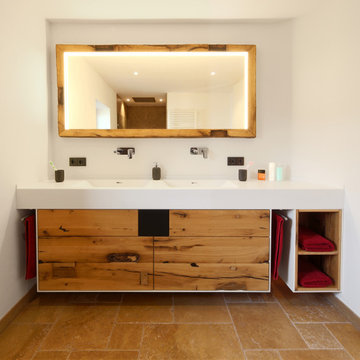
Источник вдохновения для домашнего уюта: большая ванная комната в современном стиле с плоскими фасадами, бежевыми фасадами, белыми стенами, душевой кабиной, монолитной раковиной, коричневым полом и белой столешницей

More and more clients are asking about enlarging their shower and removing the master bathtub. The new design accommodates a spacious shower and a L-shaped bench seat that conceals a plumbing pipe that would have been cost prohibitive to move. The Delta Dryden shower fixture collection includes a hand-held shower head on an adjustable bar that makes rinsing off and cleaning the shower that much easier. photo by Myndi Pressly

Tiny powder room with a vintage feel.
Источник вдохновения для домашнего уюта: маленький туалет в стиле неоклассика (современная классика) с синими стенами, полом из керамогранита, коричневым полом, белой столешницей, раздельным унитазом, раковиной с пьедесталом и панелями на стенах для на участке и в саду
Источник вдохновения для домашнего уюта: маленький туалет в стиле неоклассика (современная классика) с синими стенами, полом из керамогранита, коричневым полом, белой столешницей, раздельным унитазом, раковиной с пьедесталом и панелями на стенах для на участке и в саду

This first floor remodel included the kitchen, powder room, mudroom, laundry room, living room and office. The bright, white kitchen is accented by gray-blue island with seating for four. We removed the wall between the kitchen and dining room to create an open floor plan. A special feature is the custom-made cherry desk and white built in shelving we created in the office. Photo Credit: Linda McManus Images
Rudloff Custom Builders has won Best of Houzz for Customer Service in 2014, 2015 2016, 2017 and 2019. We also were voted Best of Design in 2016, 2017, 2018, 2019 which only 2% of professionals receive. Rudloff Custom Builders has been featured on Houzz in their Kitchen of the Week, What to Know About Using Reclaimed Wood in the Kitchen as well as included in their Bathroom WorkBook article. We are a full service, certified remodeling company that covers all of the Philadelphia suburban area. This business, like most others, developed from a friendship of young entrepreneurs who wanted to make a difference in their clients’ lives, one household at a time. This relationship between partners is much more than a friendship. Edward and Stephen Rudloff are brothers who have renovated and built custom homes together paying close attention to detail. They are carpenters by trade and understand concept and execution. Rudloff Custom Builders will provide services for you with the highest level of professionalism, quality, detail, punctuality and craftsmanship, every step of the way along our journey together.
Specializing in residential construction allows us to connect with our clients early in the design phase to ensure that every detail is captured as you imagined. One stop shopping is essentially what you will receive with Rudloff Custom Builders from design of your project to the construction of your dreams, executed by on-site project managers and skilled craftsmen. Our concept: envision our client’s ideas and make them a reality. Our mission: CREATING LIFETIME RELATIONSHIPS BUILT ON TRUST AND INTEGRITY.
Photo Credit: Linda McManus Images
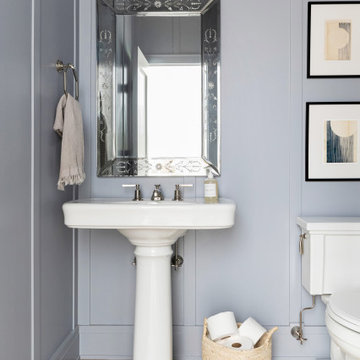
Architecture, Interior Design, Custom Furniture Design & Art Curation by Chango & Co.
На фото: ванная комната среднего размера в классическом стиле с унитазом-моноблоком, белыми стенами, светлым паркетным полом, душевой кабиной, раковиной с пьедесталом, коричневым полом и белой столешницей
На фото: ванная комната среднего размера в классическом стиле с унитазом-моноблоком, белыми стенами, светлым паркетным полом, душевой кабиной, раковиной с пьедесталом, коричневым полом и белой столешницей

This beautiful home boasted fine architectural elements such as arched entryways and soaring ceilings but the master bathroom was dark and showing it’s age of nearly 30 years. This family wanted an elegant space that felt like the master bathroom but that their teenage daughters could still use without fear of ruining anything. The neutral color palette features both warm and cool elements giving the space dimension without being overpowering. The free standing bathtub creates space while the addition of the tall vanity cabinet means everything has a home in this clean and elegant space.
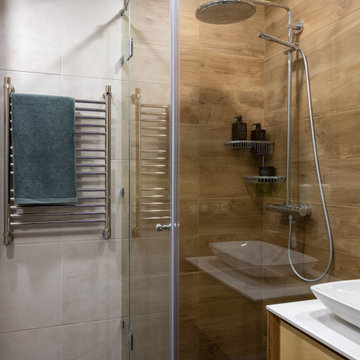
На фото: ванная комната в современном стиле с плоскими фасадами, фасадами цвета дерева среднего тона, угловым душем, душевой кабиной, настольной раковиной, коричневым полом и белой столешницей с

Пример оригинального дизайна: маленький туалет в стиле модернизм с фасадами островного типа, черными фасадами, унитазом-моноблоком, желтой плиткой, плиткой из листового камня, зелеными стенами, светлым паркетным полом, врезной раковиной, столешницей из искусственного кварца, коричневым полом и белой столешницей для на участке и в саду
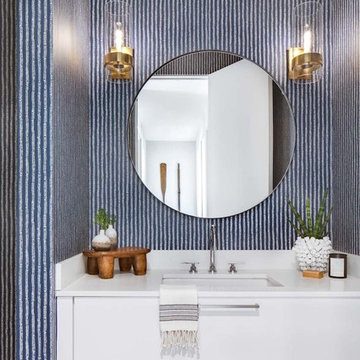
Свежая идея для дизайна: туалет в морском стиле с плоскими фасадами, белыми фасадами, синими стенами, врезной раковиной, коричневым полом, белой столешницей и столешницей из искусственного камня - отличное фото интерьера

Идея дизайна: ванная комната в стиле неоклассика (современная классика) с фасадами в стиле шейкер, белыми стенами, полом из мозаичной плитки, врезной раковиной, коричневым полом и белой столешницей

www.lowellcustomhomes.com - This beautiful home was in need of a few updates on a tight schedule. Under the watchful eye of Superintendent Dennis www.LowellCustomHomes.com Retractable screens, invisible glass panels, indoor outdoor living area porch. Levine we made the deadline with stunning results. We think you'll be impressed with this remodel that included a makeover of the main living areas including the entry, great room, kitchen, bedrooms, baths, porch, lower level and more!

Пример оригинального дизайна: ванная комната среднего размера в стиле неоклассика (современная классика) с фасадами в стиле шейкер, синими фасадами, душем в нише, раздельным унитазом, белой плиткой, плиткой кабанчик, белыми стенами, темным паркетным полом, душевой кабиной, врезной раковиной, столешницей из искусственного камня, коричневым полом и белой столешницей

This 80's style Mediterranean Revival house was modernized to fit the needs of a bustling family. The home was updated from a choppy and enclosed layout to an open concept, creating connectivity for the whole family. A combination of modern styles and cozy elements makes the space feel open and inviting.
Photos By: Paul Vu

Идея дизайна: маленький туалет в современном стиле с фасадами с декоративным кантом, белыми фасадами, унитазом-моноблоком, белой плиткой, плиткой кабанчик, белыми стенами, полом из керамической плитки, подвесной раковиной, стеклянной столешницей, коричневым полом и белой столешницей для на участке и в саду

Источник вдохновения для домашнего уюта: маленький туалет в современном стиле с плоскими фасадами, белыми фасадами, унитазом-моноблоком, серой плиткой, плиткой из листового стекла, белыми стенами, паркетным полом среднего тона, врезной раковиной, столешницей из талькохлорита, коричневым полом и белой столешницей для на участке и в саду
Санузел с коричневым полом и белой столешницей – фото дизайна интерьера
4

