Санузел с коричневым полом и балками на потолке – фото дизайна интерьера
Сортировать:
Бюджет
Сортировать:Популярное за сегодня
101 - 120 из 370 фото
1 из 3
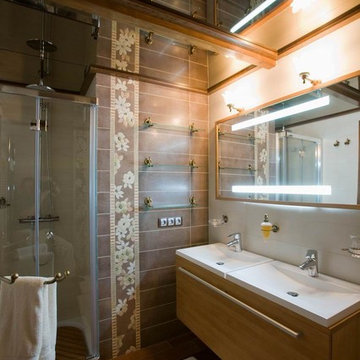
На фото: главный совмещенный санузел среднего размера в стиле неоклассика (современная классика) с раковиной с несколькими смесителями, плоскими фасадами, фасадами цвета дерева среднего тона, душем в нише, коричневой плиткой, темным паркетным полом, коричневыми стенами, раздельным унитазом, плиткой под дерево, столешницей из искусственного камня, коричневым полом, душем с раздвижными дверями, белой столешницей, встроенной тумбой, балками на потолке и панелями на части стены с
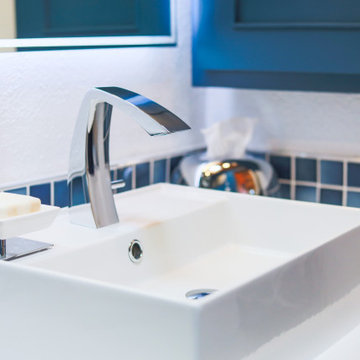
Свежая идея для дизайна: маленький совмещенный санузел в стиле фьюжн с фасадами в стиле шейкер, синими фасадами, унитазом-моноблоком, разноцветной плиткой, полом из терракотовой плитки, душевой кабиной, раковиной с пьедесталом, столешницей из искусственного кварца, коричневым полом, белой столешницей, тумбой под одну раковину, встроенной тумбой и балками на потолке для на участке и в саду - отличное фото интерьера
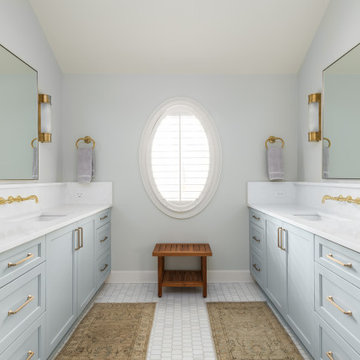
Our design team listened carefully to our clients' wish list. They had a vision of a cozy rustic mountain cabin type master suite retreat. The rustic beams and hardwood floors complement the neutral tones of the walls and trim. Walking into the new primary bathroom gives the same calmness with the colors and materials used in the design.
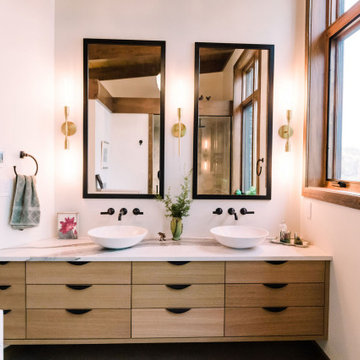
Идея дизайна: большая главная ванная комната с плоскими фасадами, светлыми деревянными фасадами, серой плиткой, белыми стенами, паркетным полом среднего тона, настольной раковиной, столешницей из дерева, коричневым полом, душем с распашными дверями, коричневой столешницей, сиденьем для душа, тумбой под две раковины, подвесной тумбой и балками на потолке
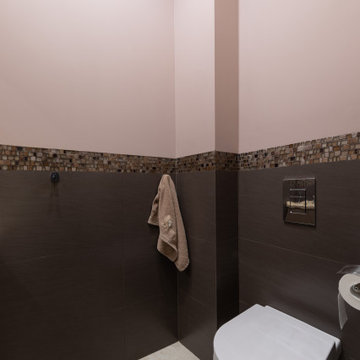
Источник вдохновения для домашнего уюта: туалет среднего размера в стиле неоклассика (современная классика) с плоскими фасадами, бежевыми фасадами, инсталляцией, коричневой плиткой, керамической плиткой, коричневыми стенами, полом из керамогранита, монолитной раковиной, столешницей из искусственного камня, коричневым полом, бежевой столешницей, встроенной тумбой и балками на потолке
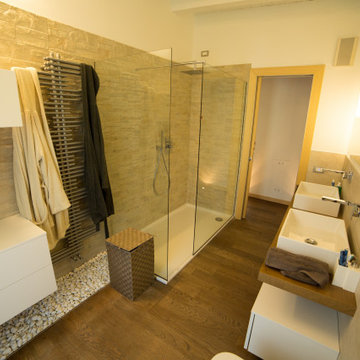
На фото: ванная комната среднего размера в стиле модернизм с плоскими фасадами, белыми фасадами, открытым душем, раздельным унитазом, бежевой плиткой, керамогранитной плиткой, бежевыми стенами, темным паркетным полом, душевой кабиной, настольной раковиной, столешницей из дерева, коричневым полом, открытым душем, коричневой столешницей, тумбой под две раковины, подвесной тумбой и балками на потолке с
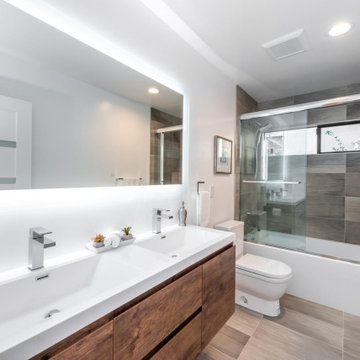
Taking a house and transforming into a dream home is one of the things we love most! This beautiful new construction in Newport Beach, CA, is a perfect example of how a simple house can be transformed into a gorgeous modern home. This home brings together the perfect combination of modern style and classic charm, offering bedrooms and bathrooms for you to enjoy.
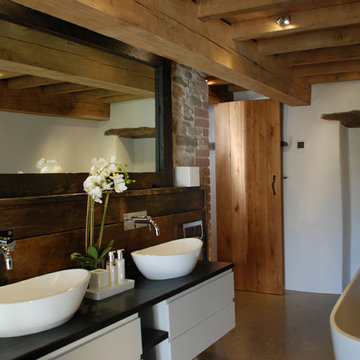
One of the only surviving examples of a 14thC agricultural building of this type in Cornwall, the ancient Grade II*Listed Medieval Tithe Barn had fallen into dereliction and was on the National Buildings at Risk Register. Numerous previous attempts to obtain planning consent had been unsuccessful, but a detailed and sympathetic approach by The Bazeley Partnership secured the support of English Heritage, thereby enabling this important building to begin a new chapter as a stunning, unique home designed for modern-day living.
A key element of the conversion was the insertion of a contemporary glazed extension which provides a bridge between the older and newer parts of the building. The finished accommodation includes bespoke features such as a new staircase and kitchen and offers an extraordinary blend of old and new in an idyllic location overlooking the Cornish coast.
This complex project required working with traditional building materials and the majority of the stone, timber and slate found on site was utilised in the reconstruction of the barn.
Since completion, the project has been featured in various national and local magazines, as well as being shown on Homes by the Sea on More4.
The project won the prestigious Cornish Buildings Group Main Award for ‘Maer Barn, 14th Century Grade II* Listed Tithe Barn Conversion to Family Dwelling’.
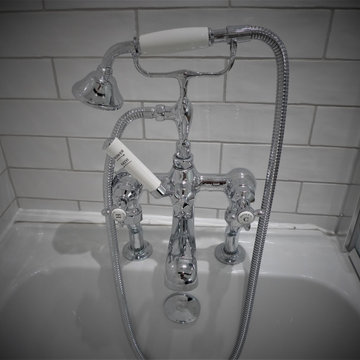
Classically styled brassware is from Vado's Booth & Co collection.
Стильный дизайн: маленький детский совмещенный санузел в классическом стиле с фасадами с декоративным кантом, синими фасадами, отдельно стоящей ванной, душем над ванной, унитазом-моноблоком, белой плиткой, керамической плиткой, белыми стенами, темным паркетным полом, накладной раковиной, столешницей из искусственного камня, коричневым полом, душем с распашными дверями, белой столешницей, тумбой под одну раковину, встроенной тумбой и балками на потолке для на участке и в саду - последний тренд
Стильный дизайн: маленький детский совмещенный санузел в классическом стиле с фасадами с декоративным кантом, синими фасадами, отдельно стоящей ванной, душем над ванной, унитазом-моноблоком, белой плиткой, керамической плиткой, белыми стенами, темным паркетным полом, накладной раковиной, столешницей из искусственного камня, коричневым полом, душем с распашными дверями, белой столешницей, тумбой под одну раковину, встроенной тумбой и балками на потолке для на участке и в саду - последний тренд
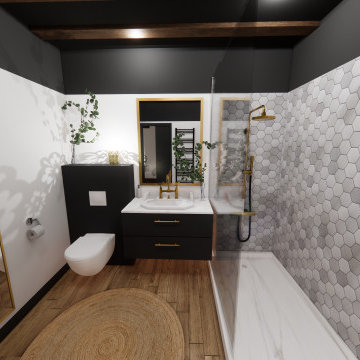
Salle de bain avec poutres apparentes. Les finitions dorées apportent une touche d'élégance à l'ensemble et se marient bien avec les matériaux utilisés.
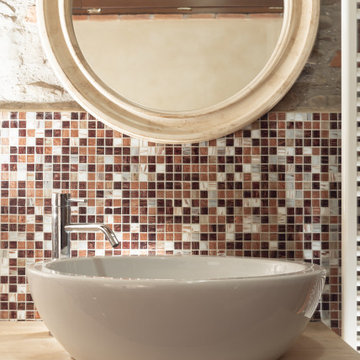
Committenti: Francesca & Davide. Ripresa fotografica: impiego obiettivo 35mm su pieno formato; macchina su treppiedi con allineamento ortogonale dell'inquadratura; impiego luce naturale esistente con l'ausilio di luci flash e luci continue 5500°K. Post-produzione: aggiustamenti base immagine; fusione manuale di livelli con differente esposizione per produrre un'immagine ad alto intervallo dinamico ma realistica; rimozione elementi di disturbo. Obiettivo commerciale: realizzazione fotografie di complemento ad annunci su siti web di affitti come Airbnb, Booking, eccetera; pubblicità su social network.
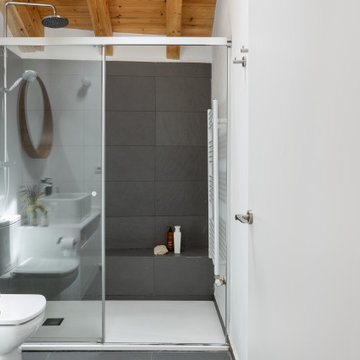
Пример оригинального дизайна: большой туалет в стиле модернизм с открытыми фасадами, белыми фасадами, унитазом-моноблоком, серой плиткой, серыми стенами, паркетным полом среднего тона, раковиной с несколькими смесителями, столешницей из плитки, коричневым полом, серой столешницей, встроенной тумбой и балками на потолке

This photo features a full bathroom with factory select wallboard, countertops, Alabaster Oak cabinets, and a 60'' hotel walk-in shower. Washer and Dryer connections not pictured.
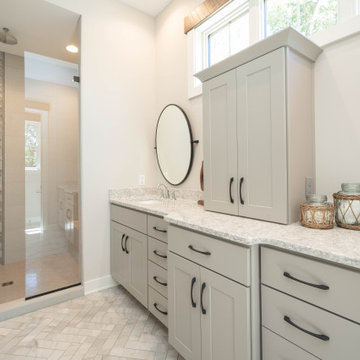
Eclectic Design displayed in this modern ranch layout. Wooden headers over doors and windows was the design hightlight from the start, and other design elements were put in place to compliment it.
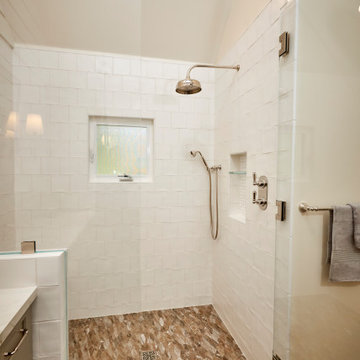
Carlsbad Home
The designer put together a retreat for the whole family. The master bath was completed gutted and reconfigured maximizing the space to be a more functional room. Details added throughout with shiplap, beams and sophistication tile. The kids baths are full of fun details and personality. We also updated the main staircase to give it a fresh new look.
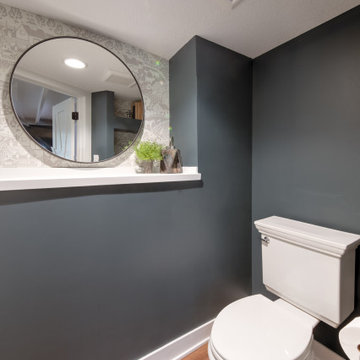
Пример оригинального дизайна: маленький туалет в стиле кантри с фасадами в стиле шейкер, серыми фасадами, серыми стенами, паркетным полом среднего тона, настольной раковиной, столешницей из кварцита, коричневым полом, белой столешницей, напольной тумбой и балками на потолке для на участке и в саду
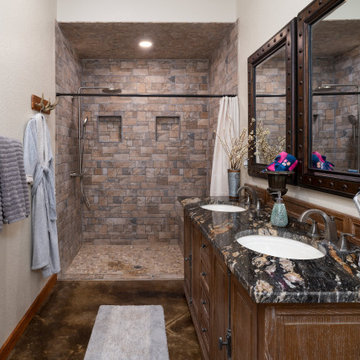
Источник вдохновения для домашнего уюта: огромная ванная комната в стиле фьюжн с фасадами островного типа, коричневыми фасадами, открытым душем, каменной плиткой, белыми стенами, бетонным полом, накладной раковиной, столешницей из гранита, коричневым полом, открытым душем, сиденьем для душа, тумбой под две раковины, подвесной тумбой и балками на потолке
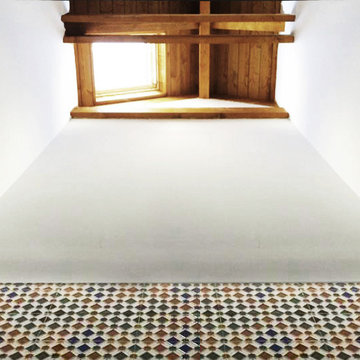
Para iluminar y ventilar el baño, se abre un hueco vertical hasta la cubierta, coincidiendo con el espacio de la bañera, que aporta una interesante luz cenital y gran sensación de amplitud cuando te duchas o bañas.
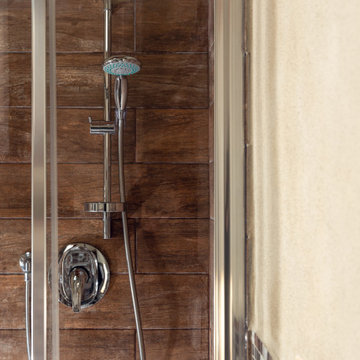
Committenti: Francesca & Davide. Ripresa fotografica: impiego obiettivo 50mm su pieno formato; macchina su treppiedi con allineamento ortogonale dell'inquadratura; impiego luce naturale esistente con l'ausilio di luci flash e luci continue 5500°K. Post-produzione: aggiustamenti base immagine; fusione manuale di livelli con differente esposizione per produrre un'immagine ad alto intervallo dinamico ma realistica; rimozione elementi di disturbo. Obiettivo commerciale: realizzazione fotografie di complemento ad annunci su siti web di affitti come Airbnb, Booking, eccetera; pubblicità su social network.
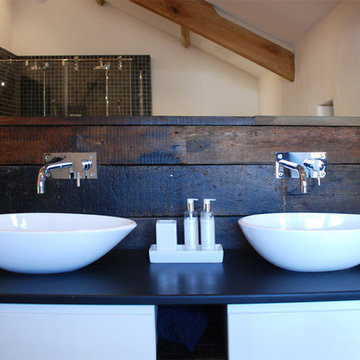
One of the only surviving examples of a 14thC agricultural building of this type in Cornwall, the ancient Grade II*Listed Medieval Tithe Barn had fallen into dereliction and was on the National Buildings at Risk Register. Numerous previous attempts to obtain planning consent had been unsuccessful, but a detailed and sympathetic approach by The Bazeley Partnership secured the support of English Heritage, thereby enabling this important building to begin a new chapter as a stunning, unique home designed for modern-day living.
A key element of the conversion was the insertion of a contemporary glazed extension which provides a bridge between the older and newer parts of the building. The finished accommodation includes bespoke features such as a new staircase and kitchen and offers an extraordinary blend of old and new in an idyllic location overlooking the Cornish coast.
This complex project required working with traditional building materials and the majority of the stone, timber and slate found on site was utilised in the reconstruction of the barn.
Since completion, the project has been featured in various national and local magazines, as well as being shown on Homes by the Sea on More4.
The project won the prestigious Cornish Buildings Group Main Award for ‘Maer Barn, 14th Century Grade II* Listed Tithe Barn Conversion to Family Dwelling’.
Санузел с коричневым полом и балками на потолке – фото дизайна интерьера
6

