Санузел с коричневым полом – фото дизайна интерьера
Сортировать:
Бюджет
Сортировать:Популярное за сегодня
21 - 40 из 65 фото
1 из 3
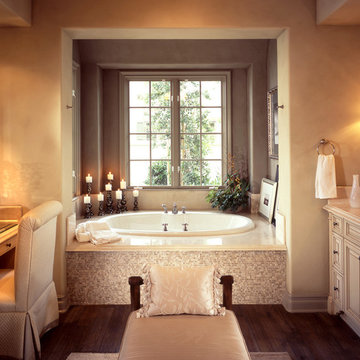
Have you been dreaming of your custom, personalized bathroom for years? Now is the time to call the Woodbridge, NJ bathroom transformation specialists. Whether you're looking to gut your space and start over, or make minor but transformative changes - Barron Home Remodeling Corporation are the experts to partner with!
We listen to our clients dreams, visions and most of all: budget. Then we get to work on drafting an amazing plan to face-lift your bathroom. No bathroom renovation or remodel is too big or small for us. From that very first meeting throughout the process and over the finish line, Barron Home Remodeling Corporation's professional staff have the experience and expertise you deserve!
Only trust a licensed, insured and bonded General Contractor for your bathroom renovation or bathroom remodel in Woodbridge, NJ. There are plenty of amateurs that you could roll the dice on, but Barron's team are the seasoned pros that will give you quality work and peace of mind.
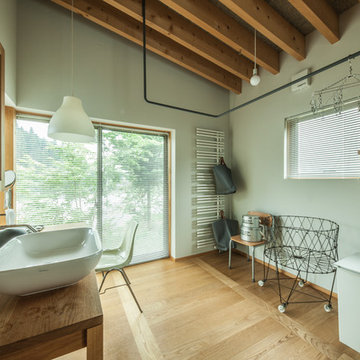
photo : masakazu koga
Пример оригинального дизайна: ванная комната в восточном стиле с зелеными стенами, паркетным полом среднего тона, настольной раковиной, столешницей из дерева и коричневым полом
Пример оригинального дизайна: ванная комната в восточном стиле с зелеными стенами, паркетным полом среднего тона, настольной раковиной, столешницей из дерева и коричневым полом
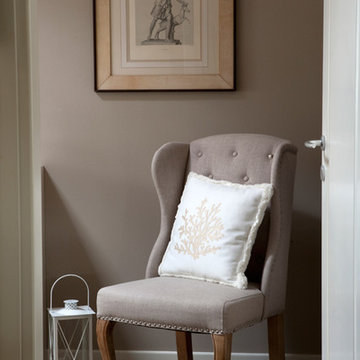
Tiziana Arici
На фото: большая главная ванная комната в современном стиле с ванной на ножках, темным паркетным полом, столешницей из искусственного кварца, плоскими фасадами, искусственно-состаренными фасадами, врезной раковиной и коричневым полом
На фото: большая главная ванная комната в современном стиле с ванной на ножках, темным паркетным полом, столешницей из искусственного кварца, плоскими фасадами, искусственно-состаренными фасадами, врезной раковиной и коричневым полом
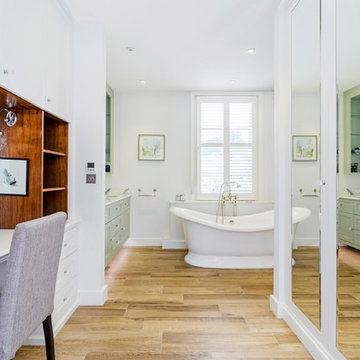
Источник вдохновения для домашнего уюта: ванная комната среднего размера в современном стиле с отдельно стоящей ванной и коричневым полом
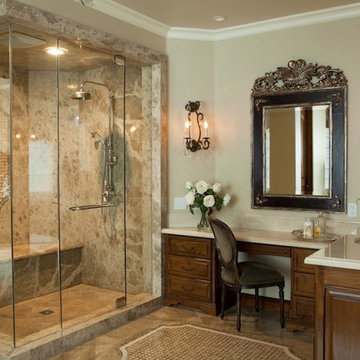
На фото: детская ванная комната в стиле фьюжн с фасадами с выступающей филенкой, темными деревянными фасадами, угловым душем, коричневой плиткой, бежевыми стенами, полом из травертина, врезной раковиной, столешницей из искусственного кварца, коричневым полом, душем с распашными дверями и бежевой столешницей с
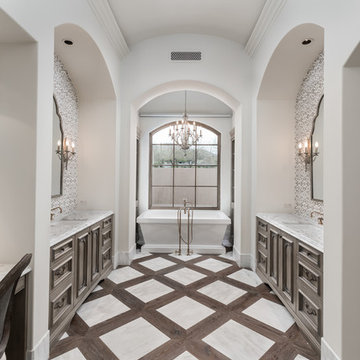
We can't get enough of the arched windows and entryways, custom built-ins, backsplash, bathroom mirrors, and the soaking tub, just to name a few of our favorite design elements.
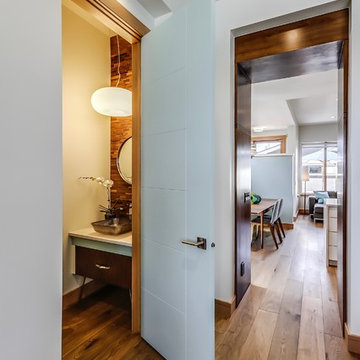
Zoon media
Идея дизайна: туалет среднего размера в стиле ретро с плоскими фасадами, темными деревянными фасадами, раздельным унитазом, разноцветной плиткой, коричневыми стенами, паркетным полом среднего тона, настольной раковиной, коричневым полом и столешницей из искусственного кварца
Идея дизайна: туалет среднего размера в стиле ретро с плоскими фасадами, темными деревянными фасадами, раздельным унитазом, разноцветной плиткой, коричневыми стенами, паркетным полом среднего тона, настольной раковиной, коричневым полом и столешницей из искусственного кварца
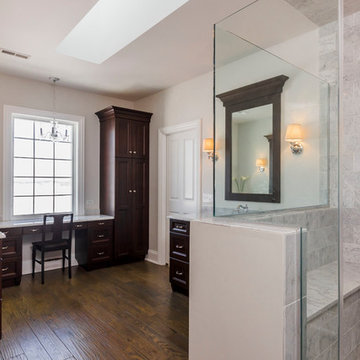
Master bathroom with dark wood cabinetry, hardwood floors, and a glass enclosed shower featuring marble tile.
Пример оригинального дизайна: большая главная ванная комната в стиле неоклассика (современная классика) с фасадами с утопленной филенкой, темными деревянными фасадами, открытым душем, серой плиткой, мраморной плиткой, бежевыми стенами, темным паркетным полом, врезной раковиной, мраморной столешницей, коричневым полом и душем с распашными дверями
Пример оригинального дизайна: большая главная ванная комната в стиле неоклассика (современная классика) с фасадами с утопленной филенкой, темными деревянными фасадами, открытым душем, серой плиткой, мраморной плиткой, бежевыми стенами, темным паркетным полом, врезной раковиной, мраморной столешницей, коричневым полом и душем с распашными дверями
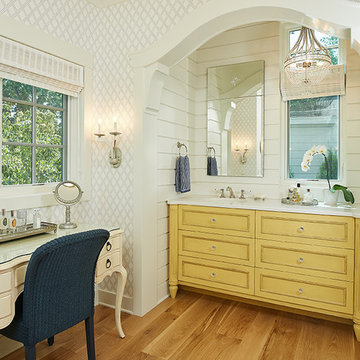
Builder: Segard Builders
Photographer: Ashley Avila Photography
Symmetry and traditional sensibilities drive this homes stately style. Flanking garages compliment a grand entrance and frame a roundabout style motor court. On axis, and centered on the homes roofline is a traditional A-frame dormer. The walkout rear elevation is covered by a paired column gallery that is connected to the main levels living, dining, and master bedroom. Inside, the foyer is centrally located, and flanked to the right by a grand staircase. To the left of the foyer is the homes private master suite featuring a roomy study, expansive dressing room, and bedroom. The dining room is surrounded on three sides by large windows and a pair of French doors open onto a separate outdoor grill space. The kitchen island, with seating for seven, is strategically placed on axis to the living room fireplace and the dining room table. Taking a trip down the grand staircase reveals the lower level living room, which serves as an entertainment space between the private bedrooms to the left and separate guest bedroom suite to the right. Rounding out this plans key features is the attached garage, which has its own separate staircase connecting it to the lower level as well as the bonus room above.
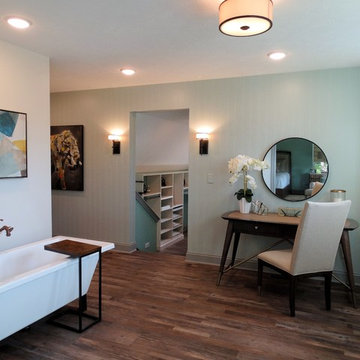
Large master bath featuring a "business side" and a relaxation side. Top down bottom up Hunter Douglas cellular shades address privacy while letting lots of natural light in.
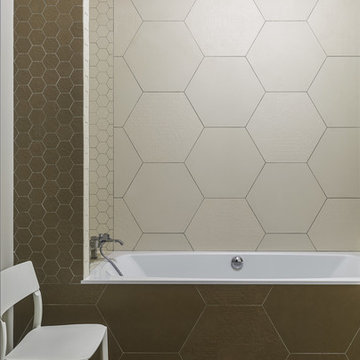
Фото - Сергей Красюк
Пример оригинального дизайна: главная ванная комната среднего размера в современном стиле с ванной в нише, бежевой плиткой, керамогранитной плиткой и коричневым полом
Пример оригинального дизайна: главная ванная комната среднего размера в современном стиле с ванной в нише, бежевой плиткой, керамогранитной плиткой и коричневым полом
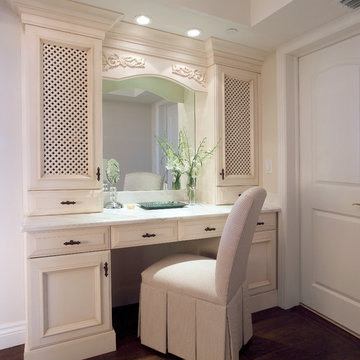
Ed Butera | ibi designs
Источник вдохновения для домашнего уюта: ванная комната среднего размера в классическом стиле с фасадами с утопленной филенкой, бежевыми фасадами, фиолетовыми стенами, темным паркетным полом, мраморной столешницей, коричневым полом и белой столешницей
Источник вдохновения для домашнего уюта: ванная комната среднего размера в классическом стиле с фасадами с утопленной филенкой, бежевыми фасадами, фиолетовыми стенами, темным паркетным полом, мраморной столешницей, коричневым полом и белой столешницей
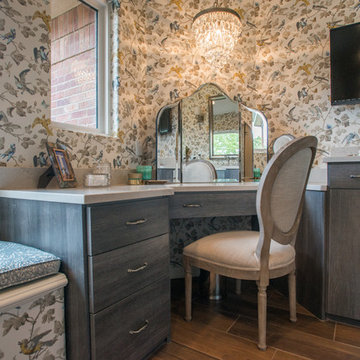
This expanisve master bathroom features a corner vanity, velvet-lined jewelry pull-outs behind doors with metal mesh inserts, and built-in custom cabinetry.
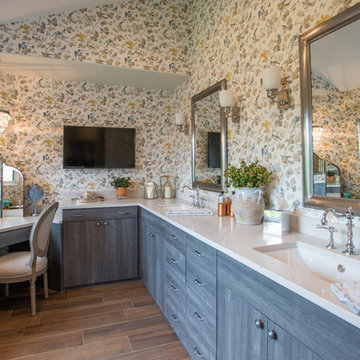
This expanisve master bathroom features a corner vanity, velvet-lined jewelry pull-outs behind doors with metal mesh inserts, and built-in custom cabinetry.
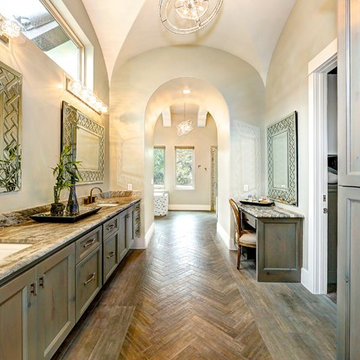
Свежая идея для дизайна: огромная главная ванная комната в стиле неоклассика (современная классика) с фасадами с утопленной филенкой, искусственно-состаренными фасадами, накладной ванной, угловым душем, разноцветной плиткой, плиткой мозаикой, серыми стенами, столешницей из гранита, коричневым полом, душем с распашными дверями, темным паркетным полом и врезной раковиной - отличное фото интерьера
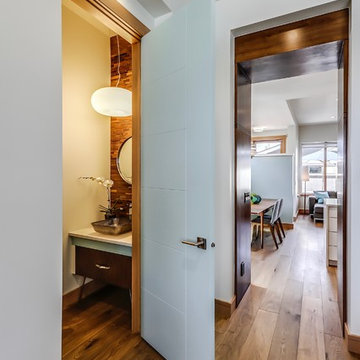
The amazing walnut wood mosaic backsplash extends up the wall to the 10' ceiling. A smoked-glass vessel sink and concrete-like quartz complement the walnut and turquoise furniture-like vanity with hairpin legs. Through a walnut panelled doorway you enter into the light filled
kitchen and living room.
zoon media
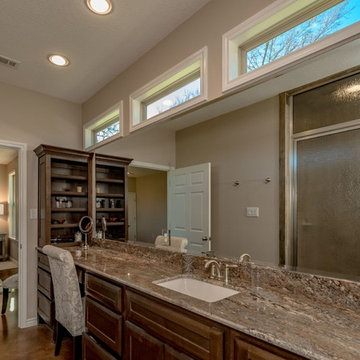
Пример оригинального дизайна: главная ванная комната среднего размера в стиле рустика с фасадами в стиле шейкер, фасадами цвета дерева среднего тона, отдельно стоящей ванной, душем в нише, унитазом-моноблоком, бежевой плиткой, мраморной плиткой, бежевыми стенами, бетонным полом, врезной раковиной, мраморной столешницей, коричневым полом и душем с распашными дверями
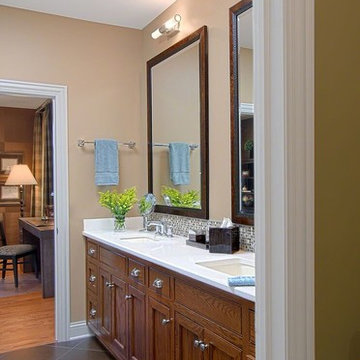
Though most jack-and-jill bathrooms connect two bedrooms, this one connects a bedroom and an office, seen through the doorway. I selected porcelain floor tiles in shiitake mushroom color to anchor the space, and added oak cabinetry, a quartz countertop and rectangular sinks. The glass mosaic backsplash adds an artistic element. - Photo by Jeff Mateer
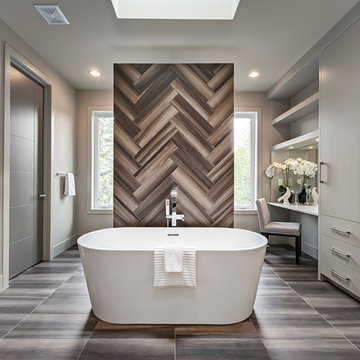
Prosofsky Photography
Источник вдохновения для домашнего уюта: главная ванная комната в современном стиле с плоскими фасадами, бежевыми фасадами, отдельно стоящей ванной, бежевой плиткой и коричневым полом
Источник вдохновения для домашнего уюта: главная ванная комната в современном стиле с плоскими фасадами, бежевыми фасадами, отдельно стоящей ванной, бежевой плиткой и коричневым полом
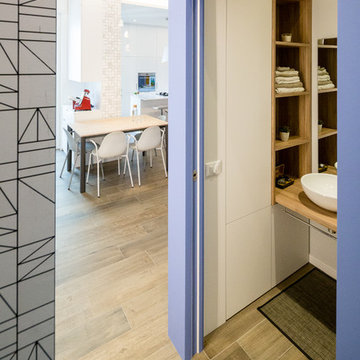
Progetto e realizzazione di un appartamento situato a Milano, l'intervento ha richiesto un grande sforzo progettuale per le condizioni particolarmente sfavorevoli dell'immobile all'origine, 65mq monoaffaccio con moltissimi corridoi.
La richiesta del cliente era di avere 2 camere e 2 bagni e una zona soggiorno cucina ampia e accogliente..una grande sfida!
Санузел с коричневым полом – фото дизайна интерьера
2

