Санузел с коричневой столешницей и напольной тумбой – фото дизайна интерьера
Сортировать:
Бюджет
Сортировать:Популярное за сегодня
81 - 100 из 1 391 фото
1 из 3
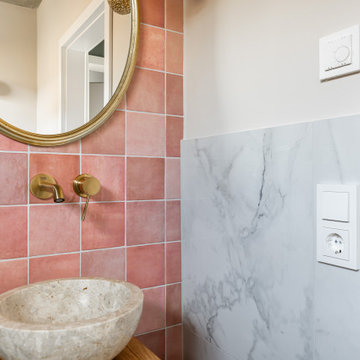
Стильный дизайн: маленький туалет в стиле модернизм с открытыми фасадами, фасадами цвета дерева среднего тона, инсталляцией, розовой плиткой, керамической плиткой, бежевыми стенами, полом из керамической плитки, настольной раковиной, столешницей из дерева, бежевым полом, коричневой столешницей и напольной тумбой для на участке и в саду - последний тренд
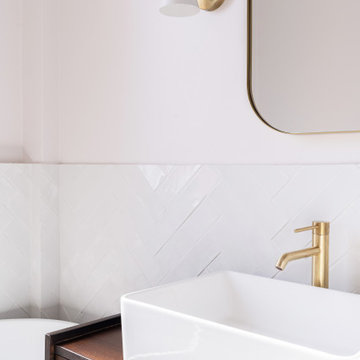
Dans un style épuré tout en optimisant les espaces, la salle de bains intègre une grande douche ouverte et une baignoire ainsi qu’un meuble vasque.
Идея дизайна: главная ванная комната среднего размера в современном стиле с фасадами с декоративным кантом, коричневыми фасадами, накладной ванной, открытым душем, раздельным унитазом, белой плиткой, керамической плиткой, белыми стенами, полом из цементной плитки, накладной раковиной, столешницей из дерева, синим полом, открытым душем, коричневой столешницей, тумбой под одну раковину и напольной тумбой
Идея дизайна: главная ванная комната среднего размера в современном стиле с фасадами с декоративным кантом, коричневыми фасадами, накладной ванной, открытым душем, раздельным унитазом, белой плиткой, керамической плиткой, белыми стенами, полом из цементной плитки, накладной раковиной, столешницей из дерева, синим полом, открытым душем, коричневой столешницей, тумбой под одну раковину и напольной тумбой
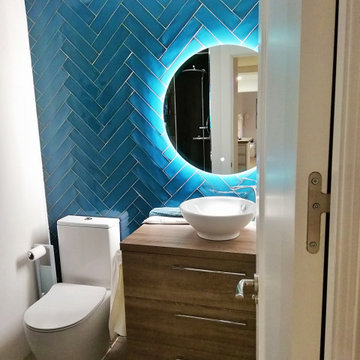
Diseño de baño, con azulejos azules
На фото: маленькая главная ванная комната в стиле модернизм с фасадами островного типа, темными деревянными фасадами, угловым душем, унитазом-моноблоком, синей плиткой, керамической плиткой, синими стенами, полом из керамогранита, настольной раковиной, столешницей из дерева, серым полом, душем с распашными дверями, коричневой столешницей, окном, тумбой под одну раковину и напольной тумбой для на участке и в саду с
На фото: маленькая главная ванная комната в стиле модернизм с фасадами островного типа, темными деревянными фасадами, угловым душем, унитазом-моноблоком, синей плиткой, керамической плиткой, синими стенами, полом из керамогранита, настольной раковиной, столешницей из дерева, серым полом, душем с распашными дверями, коричневой столешницей, окном, тумбой под одну раковину и напольной тумбой для на участке и в саду с
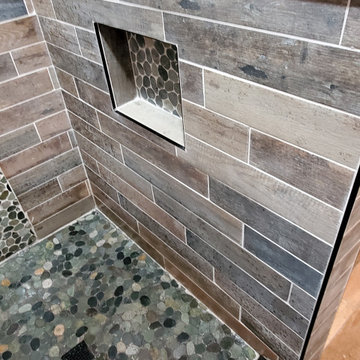
Client wanted a "zen" farmhouse bathroom.
Стильный дизайн: ванная комната среднего размера в стиле кантри с фасадами островного типа, бежевыми фасадами, открытым душем, унитазом-моноблоком, белой плиткой, керамогранитной плиткой, бежевыми стенами, полом из керамогранита, душевой кабиной, настольной раковиной, столешницей из дерева, серым полом, открытым душем, коричневой столешницей, тумбой под одну раковину и напольной тумбой - последний тренд
Стильный дизайн: ванная комната среднего размера в стиле кантри с фасадами островного типа, бежевыми фасадами, открытым душем, унитазом-моноблоком, белой плиткой, керамогранитной плиткой, бежевыми стенами, полом из керамогранита, душевой кабиной, настольной раковиной, столешницей из дерева, серым полом, открытым душем, коричневой столешницей, тумбой под одну раковину и напольной тумбой - последний тренд
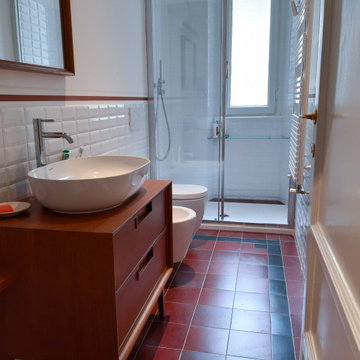
Пример оригинального дизайна: ванная комната среднего размера в стиле ретро с фасадами с утопленной филенкой, темными деревянными фасадами, душем в нише, раздельным унитазом, белой плиткой, керамогранитной плиткой, белыми стенами, полом из керамической плитки, душевой кабиной, настольной раковиной, столешницей из дерева, красным полом, душем с раздвижными дверями, коричневой столешницей, тумбой под одну раковину и напольной тумбой

Shower room in loft conversion. Complete redesign of space. Replaced bath with crittal-style shower enclosure and old PVC window with new wooden sash. Bespoke vanity unit painted in F&B oval room blue to match the walls and fired earth tiles on the floor and walls.
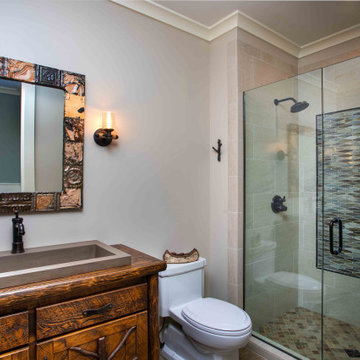
We love it when a home becomes a family compound with wonderful history. That is exactly what this home on Mullet Lake is. The original cottage was built by our client’s father and enjoyed by the family for years. It finally came to the point that there was simply not enough room and it lacked some of the efficiencies and luxuries enjoyed in permanent residences. The cottage is utilized by several families and space was needed to allow for summer and holiday enjoyment. The focus was on creating additional space on the second level, increasing views of the lake, moving interior spaces and the need to increase the ceiling heights on the main level. All these changes led for the need to start over or at least keep what we could and add to it. The home had an excellent foundation, in more ways than one, so we started from there.
It was important to our client to create a northern Michigan cottage using low maintenance exterior finishes. The interior look and feel moved to more timber beam with pine paneling to keep the warmth and appeal of our area. The home features 2 master suites, one on the main level and one on the 2nd level with a balcony. There are 4 additional bedrooms with one also serving as an office. The bunkroom provides plenty of sleeping space for the grandchildren. The great room has vaulted ceilings, plenty of seating and a stone fireplace with vast windows toward the lake. The kitchen and dining are open to each other and enjoy the view.
The beach entry provides access to storage, the 3/4 bath, and laundry. The sunroom off the dining area is a great extension of the home with 180 degrees of view. This allows a wonderful morning escape to enjoy your coffee. The covered timber entry porch provides a direct view of the lake upon entering the home. The garage also features a timber bracketed shed roof system which adds wonderful detail to garage doors.
The home’s footprint was extended in a few areas to allow for the interior spaces to work with the needs of the family. Plenty of living spaces for all to enjoy as well as bedrooms to rest their heads after a busy day on the lake. This will be enjoyed by generations to come.
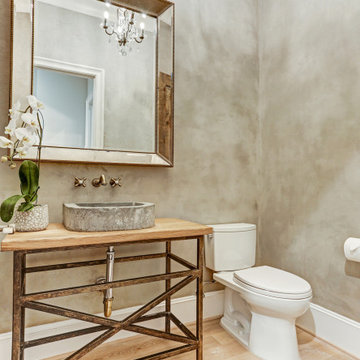
На фото: туалет среднего размера с раздельным унитазом, бежевыми стенами, светлым паркетным полом, настольной раковиной, столешницей из дерева, бежевым полом, коричневой столешницей и напольной тумбой с
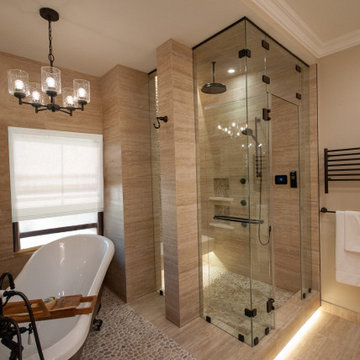
A Tuscany look in Fort Lauderdale?
Yes, please!
When you're ready to take your bathroom from ordinary to extraordinary, we've got the tools to get the job done. We turned this ordinary master bathroom into a stunning Tuscany style master bathroom by installing a copper, free standing tub with a stand alone steam shower. The fully integrated Kohler shower system and steam shower will make you feel like you're taking a vacation every time you use it.
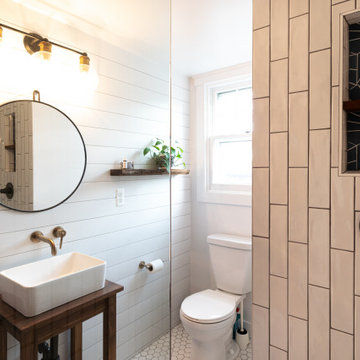
Small modern farmhouse renovation of the guest bath. Featuring ship lap wall accented by custom wood vanity and vessel sink. Delta wall mount sink faucet with matching toiletries in gold finish. Walk in shower with black matte shower valve and shower head. Patterned subway way tile with custom accent niche with wood shelf.

For the bathroom, we gave it an updated yet, classic feel. This project brought an outdated bathroom into a more open, bright, and sellable transitional bathroom.

973-857-1561
LM Interior Design
LM Masiello, CKBD, CAPS
lm@lminteriordesignllc.com
https://www.lminteriordesignllc.com/
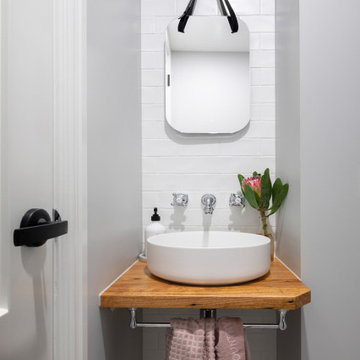
For this knock-down rebuild family home, the interior design aesthetic was Hampton’s style in the city. The brief for this home was traditional with a touch of modern. Effortlessly elegant and very detailed with a warm and welcoming vibe. Built by R.E.P Building. Photography by Hcreations.
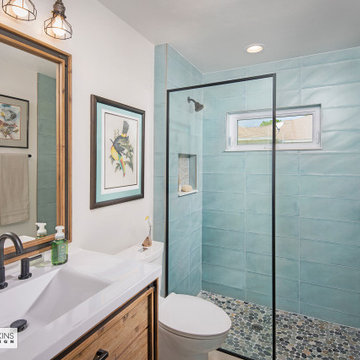
Guest bath
На фото: ванная комната среднего размера в стиле ретро с фасадами островного типа, коричневыми фасадами, открытым душем, унитазом-моноблоком, синей плиткой, керамической плиткой, белыми стенами, полом из галечной плитки, душевой кабиной, настольной раковиной, столешницей из искусственного кварца, серым полом, открытым душем, коричневой столешницей, тумбой под одну раковину и напольной тумбой с
На фото: ванная комната среднего размера в стиле ретро с фасадами островного типа, коричневыми фасадами, открытым душем, унитазом-моноблоком, синей плиткой, керамической плиткой, белыми стенами, полом из галечной плитки, душевой кабиной, настольной раковиной, столешницей из искусственного кварца, серым полом, открытым душем, коричневой столешницей, тумбой под одну раковину и напольной тумбой с
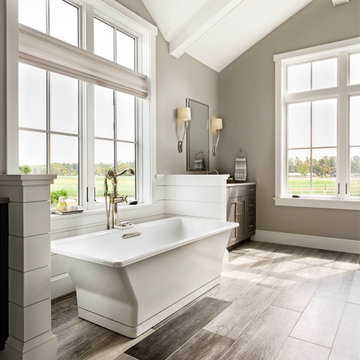
На фото: большая главная ванная комната в классическом стиле с темными деревянными фасадами, отдельно стоящей ванной, открытым душем, раздельным унитазом, серыми стенами, полом из керамогранита, врезной раковиной, столешницей из кварцита, душем с распашными дверями, коричневой столешницей, тумбой под две раковины и напольной тумбой с

2-story addition to this historic 1894 Princess Anne Victorian. Family room, new full bath, relocated half bath, expanded kitchen and dining room, with Laundry, Master closet and bathroom above. Wrap-around porch with gazebo.
Photos by 12/12 Architects and Robert McKendrick Photography.
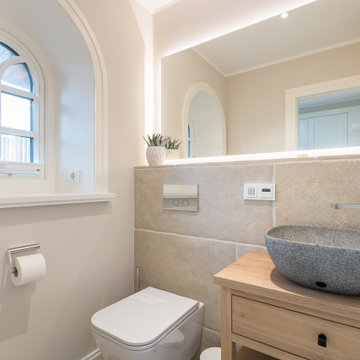
На фото: ванная комната в морском стиле с фасадами с декоративным кантом, коричневыми фасадами, бежевой плиткой, плиткой из известняка, столешницей из дерева, коричневой столешницей, тумбой под одну раковину и напольной тумбой с
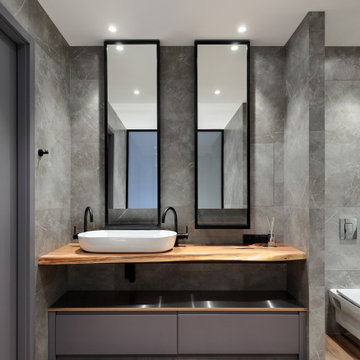
Ванная комната со световым окном и регулирующимся затемнением.
Источник вдохновения для домашнего уюта: главная ванная комната среднего размера: освещение в скандинавском стиле с плоскими фасадами, серыми фасадами, отдельно стоящей ванной, душем в нише, инсталляцией, серой плиткой, керамогранитной плиткой, серыми стенами, полом из плитки под дерево, настольной раковиной, столешницей из дерева, коричневым полом, шторкой для ванной, коричневой столешницей, тумбой под одну раковину и напольной тумбой
Источник вдохновения для домашнего уюта: главная ванная комната среднего размера: освещение в скандинавском стиле с плоскими фасадами, серыми фасадами, отдельно стоящей ванной, душем в нише, инсталляцией, серой плиткой, керамогранитной плиткой, серыми стенами, полом из плитки под дерево, настольной раковиной, столешницей из дерева, коричневым полом, шторкой для ванной, коричневой столешницей, тумбой под одну раковину и напольной тумбой

Pour cette salle de bain nous avons réunit les WC et l’ancienne salle de bain en une seule pièce pour plus de lisibilité et plus d’espace. La création d’un claustra vient séparer les deux fonctions. Puis du mobilier sur mesure vient parfaitement compléter les rangement de cette salle de bain en intégrant la machine à laver.
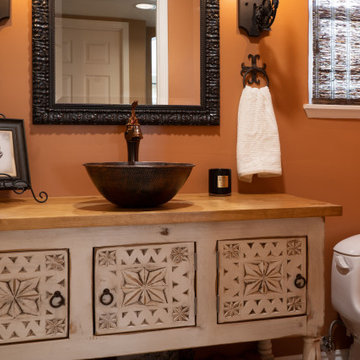
Guest Bathroom got a major upgrade with a custom furniture grade vanity cabinet with water resistant varnish wood top, copper vessel sink, hand made iron sconces.
Санузел с коричневой столешницей и напольной тумбой – фото дизайна интерьера
5

