Санузел с коричневой столешницей и любым потолком – фото дизайна интерьера
Сортировать:
Бюджет
Сортировать:Популярное за сегодня
61 - 80 из 1 257 фото
1 из 3

2-story addition to this historic 1894 Princess Anne Victorian. Family room, new full bath, relocated half bath, expanded kitchen and dining room, with Laundry, Master closet and bathroom above. Wrap-around porch with gazebo.
Photos by 12/12 Architects and Robert McKendrick Photography.

This bathroom exudes a sophisticated and elegant ambiance, reminiscent of a luxurious hotel. The high-end aesthetic is evident in every detail, creating a space that is not only visually stunning but also captures the essence of refined luxury. From the sleek fixtures to the carefully selected design elements, this bathroom showcases a meticulous attention to creating a high-end, elegant atmosphere. It becomes a personal retreat that transcends the ordinary, offering a seamless blend of opulence and contemporary design within the comfort of your home.

Источник вдохновения для домашнего уюта: большая главная ванная комната в белых тонах с отделкой деревом с плоскими фасадами, фасадами цвета дерева среднего тона, душевой комнатой, серой плиткой, цементной плиткой, серыми стенами, полом из керамической плитки, настольной раковиной, столешницей из искусственного кварца, черным полом, душем с распашными дверями, коричневой столешницей, акцентной стеной, тумбой под две раковины, встроенной тумбой и потолком из вагонки

Beach house on the harbor in Newport with coastal décor and bright inviting colors.
Источник вдохновения для домашнего уюта: большая главная ванная комната в морском стиле с фасадами с декоративным кантом, коричневыми фасадами, отдельно стоящей ванной, угловым душем, унитазом-моноблоком, коричневой плиткой, керамической плиткой, белыми стенами, полом из керамической плитки, врезной раковиной, столешницей из искусственного кварца, бежевым полом, душем с распашными дверями, коричневой столешницей, сиденьем для душа, тумбой под две раковины, встроенной тумбой и балками на потолке
Источник вдохновения для домашнего уюта: большая главная ванная комната в морском стиле с фасадами с декоративным кантом, коричневыми фасадами, отдельно стоящей ванной, угловым душем, унитазом-моноблоком, коричневой плиткой, керамической плиткой, белыми стенами, полом из керамической плитки, врезной раковиной, столешницей из искусственного кварца, бежевым полом, душем с распашными дверями, коричневой столешницей, сиденьем для душа, тумбой под две раковины, встроенной тумбой и балками на потолке
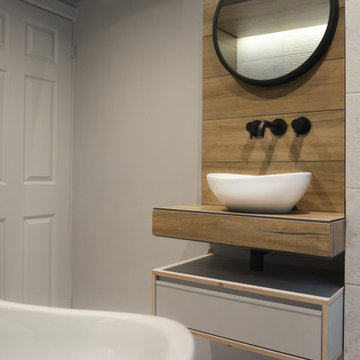
Источник вдохновения для домашнего уюта: маленькая детская ванная комната в стиле лофт с серыми фасадами, отдельно стоящей ванной, душем над ванной, инсталляцией, серой плиткой, керамической плиткой, серыми стенами, полом из керамической плитки, настольной раковиной, столешницей из плитки, серым полом, открытым душем, коричневой столешницей, тумбой под одну раковину, подвесной тумбой и многоуровневым потолком для на участке и в саду

Идея дизайна: большая главная ванная комната с открытыми фасадами, светлыми деревянными фасадами, отдельно стоящей ванной, душем без бортиков, унитазом-моноблоком, серой плиткой, цементной плиткой, серыми стенами, полом из известняка, настольной раковиной, столешницей из дерева, бежевым полом, душем с распашными дверями, коричневой столешницей, сиденьем для душа, тумбой под две раковины, напольной тумбой, сводчатым потолком и деревянными стенами
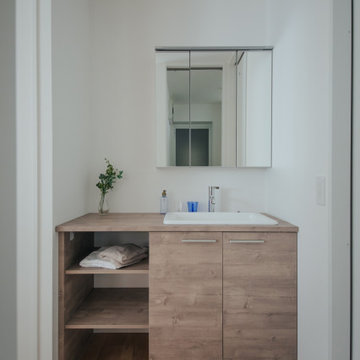
木目のカウンターがナチュラルなインテリアテイストに合う、TOTOの洗面化粧台「ドレーナ」。 十分な収納スペースもあり、常にスッキリとした状態を保てます。
Источник вдохновения для домашнего уюта: туалет в современном стиле с фасадами цвета дерева среднего тона, белыми стенами, паркетным полом среднего тона, бежевым полом, коричневой столешницей, потолком с обоями и обоями на стенах
Источник вдохновения для домашнего уюта: туалет в современном стиле с фасадами цвета дерева среднего тона, белыми стенами, паркетным полом среднего тона, бежевым полом, коричневой столешницей, потолком с обоями и обоями на стенах

玄関入ってすぐのところに設置
Идея дизайна: маленький туалет: освещение с коричневыми фасадами, раздельным унитазом, зеленой плиткой, керамической плиткой, серыми стенами, полом из линолеума, накладной раковиной, столешницей из дерева, серым полом, коричневой столешницей, встроенной тумбой, потолком с обоями и обоями на стенах для на участке и в саду
Идея дизайна: маленький туалет: освещение с коричневыми фасадами, раздельным унитазом, зеленой плиткой, керамической плиткой, серыми стенами, полом из линолеума, накладной раковиной, столешницей из дерева, серым полом, коричневой столешницей, встроенной тумбой, потолком с обоями и обоями на стенах для на участке и в саду
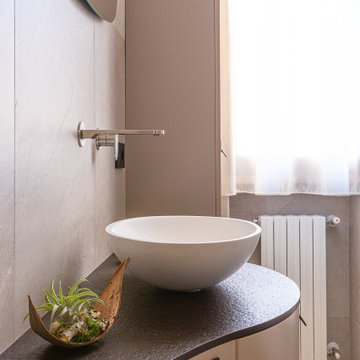
Ristrutturazione completa bagno padronale.
Идея дизайна: ванная комната среднего размера в современном стиле с плоскими фасадами, бежевыми фасадами, угловым душем, инсталляцией, бежевой плиткой, керамогранитной плиткой, бежевыми стенами, полом из керамогранита, душевой кабиной, настольной раковиной, столешницей из искусственного камня, бежевым полом, душем с раздвижными дверями, коричневой столешницей, тумбой под одну раковину, подвесной тумбой и многоуровневым потолком
Идея дизайна: ванная комната среднего размера в современном стиле с плоскими фасадами, бежевыми фасадами, угловым душем, инсталляцией, бежевой плиткой, керамогранитной плиткой, бежевыми стенами, полом из керамогранита, душевой кабиной, настольной раковиной, столешницей из искусственного камня, бежевым полом, душем с раздвижными дверями, коричневой столешницей, тумбой под одну раковину, подвесной тумбой и многоуровневым потолком

Das Kunststoffenster wurde ein wenig überarbeitet und Aufgehübscht, so daß der unschöne Kellerschacht nicht mehr zu sehen ist.
Стильный дизайн: огромная баня и сауна в стиле рустика с плоскими фасадами, коричневыми фасадами, гидромассажной ванной, душем без бортиков, раздельным унитазом, зеленой плиткой, керамической плиткой, красными стенами, полом из известняка, раковиной с несколькими смесителями, столешницей из гранита, разноцветным полом, душем с распашными дверями, коричневой столешницей, сиденьем для душа, тумбой под одну раковину, подвесной тумбой и многоуровневым потолком - последний тренд
Стильный дизайн: огромная баня и сауна в стиле рустика с плоскими фасадами, коричневыми фасадами, гидромассажной ванной, душем без бортиков, раздельным унитазом, зеленой плиткой, керамической плиткой, красными стенами, полом из известняка, раковиной с несколькими смесителями, столешницей из гранита, разноцветным полом, душем с распашными дверями, коричневой столешницей, сиденьем для душа, тумбой под одну раковину, подвесной тумбой и многоуровневым потолком - последний тренд

Midcentury Modern inspired new build home. Color, texture, pattern, interesting roof lines, wood, light!
Свежая идея для дизайна: туалет среднего размера в стиле ретро с фасадами островного типа, коричневыми фасадами, унитазом-моноблоком, зеленой плиткой, керамической плиткой, разноцветными стенами, светлым паркетным полом, настольной раковиной, столешницей из дерева, коричневым полом, коричневой столешницей, напольной тумбой, сводчатым потолком и обоями на стенах - отличное фото интерьера
Свежая идея для дизайна: туалет среднего размера в стиле ретро с фасадами островного типа, коричневыми фасадами, унитазом-моноблоком, зеленой плиткой, керамической плиткой, разноцветными стенами, светлым паркетным полом, настольной раковиной, столешницей из дерева, коричневым полом, коричневой столешницей, напольной тумбой, сводчатым потолком и обоями на стенах - отличное фото интерьера

Floor to ceiling marble creates a luxurious feel in this master bathroom designed by Tanya Pilling, owner of Authentic Homes.
Идея дизайна: главная ванная комната с фасадами в стиле шейкер, искусственно-состаренными фасадами, угловой ванной, открытым душем, бежевой плиткой, мраморной плиткой, мраморным полом, настольной раковиной, мраморной столешницей, бежевым полом, открытым душем, коричневой столешницей, сиденьем для душа, тумбой под две раковины, встроенной тумбой и многоуровневым потолком
Идея дизайна: главная ванная комната с фасадами в стиле шейкер, искусственно-состаренными фасадами, угловой ванной, открытым душем, бежевой плиткой, мраморной плиткой, мраморным полом, настольной раковиной, мраморной столешницей, бежевым полом, открытым душем, коричневой столешницей, сиденьем для душа, тумбой под две раковины, встроенной тумбой и многоуровневым потолком

A family bathroom with a touch of luxury. In contrast the top floor shower room, this space is flooded with light from the large sky glazing. Colours and materials were chosen to further highlight the space, creating an open family bathroom for all to use and enjoy.
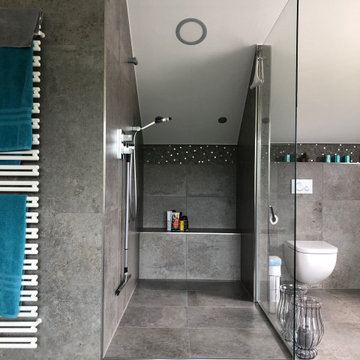
Die offene Dusche ist und er Dachschräge indirekt beleuchtet und hat eine geflieste Sitzbank.
На фото: главная ванная комната среднего размера в современном стиле с плоскими фасадами, светлыми деревянными фасадами, накладной ванной, открытым душем, раздельным унитазом, черной плиткой, каменной плиткой, белыми стенами, настольной раковиной, столешницей из гранита, черным полом, открытым душем, коричневой столешницей, тумбой под две раковины, напольной тумбой и многоуровневым потолком с
На фото: главная ванная комната среднего размера в современном стиле с плоскими фасадами, светлыми деревянными фасадами, накладной ванной, открытым душем, раздельным унитазом, черной плиткой, каменной плиткой, белыми стенами, настольной раковиной, столешницей из гранита, черным полом, открытым душем, коричневой столешницей, тумбой под две раковины, напольной тумбой и многоуровневым потолком с

木のぬくもりを感じる優しい雰囲気のオリジナルの製作洗面台。
ボウルには実験室用のシンクを使用しました。巾も広く、深さもある実用性重視の洗面台です。
洗面台の上部L字型に横長の窓を設け、採光が十分にとれる明るい空間になるような計画としました。
洗面台を広く使え、よりすっきりするように洗面台に設けた収納スペースは壁に埋め込んだものとしました。洗面台・鏡の枠・収納スペースの素材を同じにすることで統一感のある空間に仕上がっています。

Wet Room, Modern Wet Room, Small Wet Room Renovation, First Floor Wet Room, Second Story Wet Room Bathroom, Open Shower With Bath In Open Area, Real Timber Vanity, West Leederville Bathrooms

This transformation started with a builder grade bathroom and was expanded into a sauna wet room. With cedar walls and ceiling and a custom cedar bench, the sauna heats the space for a relaxing dry heat experience. The goal of this space was to create a sauna in the secondary bathroom and be as efficient as possible with the space. This bathroom transformed from a standard secondary bathroom to a ergonomic spa without impacting the functionality of the bedroom.
This project was super fun, we were working inside of a guest bedroom, to create a functional, yet expansive bathroom. We started with a standard bathroom layout and by building out into the large guest bedroom that was used as an office, we were able to create enough square footage in the bathroom without detracting from the bedroom aesthetics or function. We worked with the client on her specific requests and put all of the materials into a 3D design to visualize the new space.
Houzz Write Up: https://www.houzz.com/magazine/bathroom-of-the-week-stylish-spa-retreat-with-a-real-sauna-stsetivw-vs~168139419
The layout of the bathroom needed to change to incorporate the larger wet room/sauna. By expanding the room slightly it gave us the needed space to relocate the toilet, the vanity and the entrance to the bathroom allowing for the wet room to have the full length of the new space.
This bathroom includes a cedar sauna room that is incorporated inside of the shower, the custom cedar bench follows the curvature of the room's new layout and a window was added to allow the natural sunlight to come in from the bedroom. The aromatic properties of the cedar are delightful whether it's being used with the dry sauna heat and also when the shower is steaming the space. In the shower are matching porcelain, marble-look tiles, with architectural texture on the shower walls contrasting with the warm, smooth cedar boards. Also, by increasing the depth of the toilet wall, we were able to create useful towel storage without detracting from the room significantly.
This entire project and client was a joy to work with.
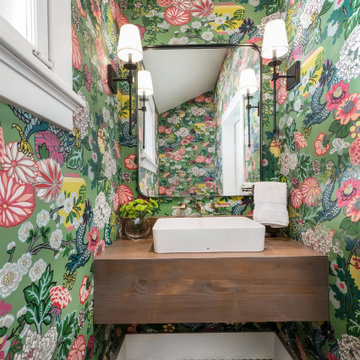
Playful wallpaper and custom vanity create a showstopper powder room.
Пример оригинального дизайна: маленькая ванная комната в стиле неоклассика (современная классика) с фасадами цвета дерева среднего тона, разноцветными стенами, полом из керамической плитки, настольной раковиной, столешницей из дерева, коричневой столешницей, тумбой под одну раковину, подвесной тумбой, сводчатым потолком и обоями на стенах для на участке и в саду
Пример оригинального дизайна: маленькая ванная комната в стиле неоклассика (современная классика) с фасадами цвета дерева среднего тона, разноцветными стенами, полом из керамической плитки, настольной раковиной, столешницей из дерева, коричневой столешницей, тумбой под одну раковину, подвесной тумбой, сводчатым потолком и обоями на стенах для на участке и в саду

A bright bathroom remodel and refurbishment. The clients wanted a lot of storage, a good size bath and a walk in wet room shower which we delivered. Their love of blue was noted and we accented it with yellow, teak furniture and funky black tapware

When the house was purchased, someone had lowered the ceiling with gyp board. We re-designed it with a coffer that looked original to the house. The antique stand for the vessel sink was sourced from an antique store in Berkeley CA. The flooring was replaced with traditional 1" hex tile.
Санузел с коричневой столешницей и любым потолком – фото дизайна интерьера
4

