Санузел с коричневой столешницей – фото дизайна интерьера
Сортировать:
Бюджет
Сортировать:Популярное за сегодня
141 - 160 из 3 249 фото
1 из 3
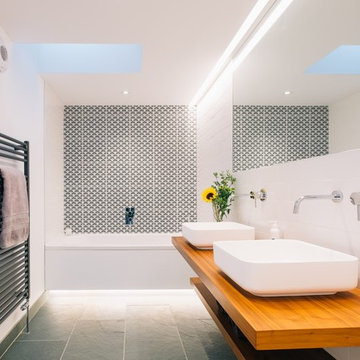
На фото: ванная комната среднего размера в скандинавском стиле с открытыми фасадами, светлыми деревянными фасадами, накладной ванной, черно-белой плиткой, белой плиткой, белыми стенами, бетонным полом, столешницей из дерева, коричневой столешницей и акцентной стеной с
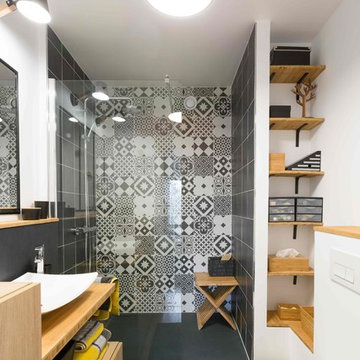
Stéphane Vasco
Пример оригинального дизайна: ванная комната среднего размера в современном стиле с инсталляцией, черно-белой плиткой, цементной плиткой, белыми стенами, настольной раковиной, плоскими фасадами, светлыми деревянными фасадами, столешницей из дерева, душем в нише, душевой кабиной, светлым паркетным полом, открытым душем и коричневой столешницей
Пример оригинального дизайна: ванная комната среднего размера в современном стиле с инсталляцией, черно-белой плиткой, цементной плиткой, белыми стенами, настольной раковиной, плоскими фасадами, светлыми деревянными фасадами, столешницей из дерева, душем в нише, душевой кабиной, светлым паркетным полом, открытым душем и коричневой столешницей

Washington DC Asian-Inspired Master Bath Design by #MeghanBrowne4JenniferGilmer.
An Asian-inspired bath with warm teak countertops, dividing wall and soaking tub by Zen Bathworks. Sonoma Forge Waterbridge faucets lend an industrial chic and rustic country aesthetic. Stone Forest Roma vessel sink rests atop the teak counter.
Photography by Bob Narod. http://www.gilmerkitchens.com/

Brantly Photography
Стильный дизайн: маленький туалет в современном стиле с плоскими фасадами, фасадами цвета дерева среднего тона, унитазом-моноблоком, коричневой плиткой, коричневыми стенами, мраморным полом, настольной раковиной, столешницей из дерева и коричневой столешницей для на участке и в саду - последний тренд
Стильный дизайн: маленький туалет в современном стиле с плоскими фасадами, фасадами цвета дерева среднего тона, унитазом-моноблоком, коричневой плиткой, коричневыми стенами, мраморным полом, настольной раковиной, столешницей из дерева и коричневой столешницей для на участке и в саду - последний тренд
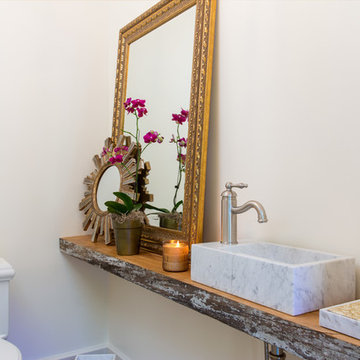
Brendon Pinola
Источник вдохновения для домашнего уюта: маленький туалет в стиле кантри с открытыми фасадами, темными деревянными фасадами, раздельным унитазом, серой плиткой, белыми стенами, паркетным полом среднего тона, настольной раковиной, столешницей из дерева, коричневым полом и коричневой столешницей для на участке и в саду
Источник вдохновения для домашнего уюта: маленький туалет в стиле кантри с открытыми фасадами, темными деревянными фасадами, раздельным унитазом, серой плиткой, белыми стенами, паркетным полом среднего тона, настольной раковиной, столешницей из дерева, коричневым полом и коричневой столешницей для на участке и в саду
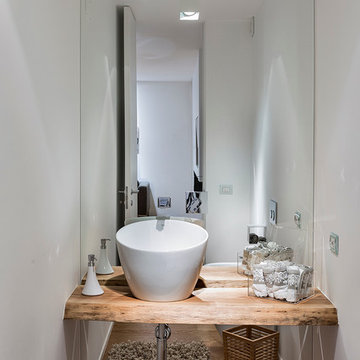
Antonio e Roberto Tartaglione
На фото: туалет среднего размера в современном стиле с светлыми деревянными фасадами, раздельным унитазом, белой плиткой, зеркальной плиткой, белыми стенами, светлым паркетным полом, настольной раковиной, столешницей из дерева и коричневой столешницей
На фото: туалет среднего размера в современном стиле с светлыми деревянными фасадами, раздельным унитазом, белой плиткой, зеркальной плиткой, белыми стенами, светлым паркетным полом, настольной раковиной, столешницей из дерева и коричневой столешницей
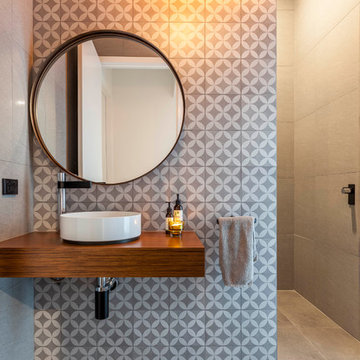
На фото: туалет среднего размера в современном стиле с разноцветной плиткой, настольной раковиной, серыми стенами, коричневой столешницей и столешницей из дерева
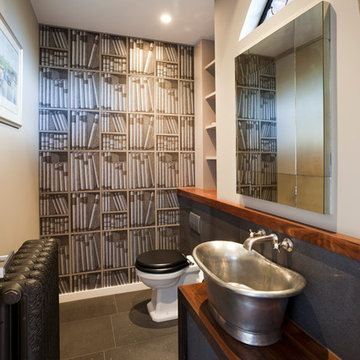
Пример оригинального дизайна: туалет среднего размера в стиле фьюжн с настольной раковиной, столешницей из дерева, унитазом-моноблоком, разноцветными стенами и коричневой столешницей
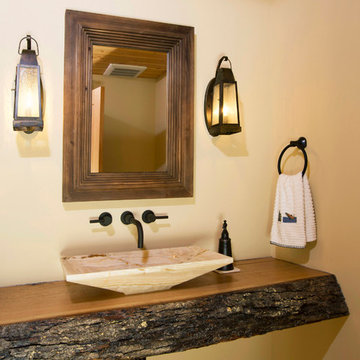
The design of this home was driven by the owners’ desire for a three-bedroom waterfront home that showcased the spectacular views and park-like setting. As nature lovers, they wanted their home to be organic, minimize any environmental impact on the sensitive site and embrace nature.
This unique home is sited on a high ridge with a 45° slope to the water on the right and a deep ravine on the left. The five-acre site is completely wooded and tree preservation was a major emphasis. Very few trees were removed and special care was taken to protect the trees and environment throughout the project. To further minimize disturbance, grades were not changed and the home was designed to take full advantage of the site’s natural topography. Oak from the home site was re-purposed for the mantle, powder room counter and select furniture.
The visually powerful twin pavilions were born from the need for level ground and parking on an otherwise challenging site. Fill dirt excavated from the main home provided the foundation. All structures are anchored with a natural stone base and exterior materials include timber framing, fir ceilings, shingle siding, a partial metal roof and corten steel walls. Stone, wood, metal and glass transition the exterior to the interior and large wood windows flood the home with light and showcase the setting. Interior finishes include reclaimed heart pine floors, Douglas fir trim, dry-stacked stone, rustic cherry cabinets and soapstone counters.
Exterior spaces include a timber-framed porch, stone patio with fire pit and commanding views of the Occoquan reservoir. A second porch overlooks the ravine and a breezeway connects the garage to the home.
Numerous energy-saving features have been incorporated, including LED lighting, on-demand gas water heating and special insulation. Smart technology helps manage and control the entire house.
Greg Hadley Photography
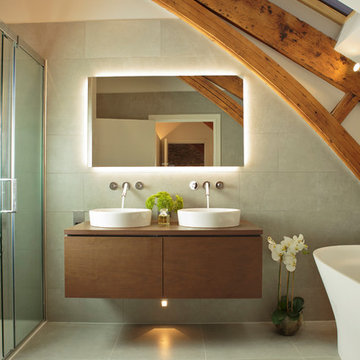
Our clients bought the top floor of the world-renowned former pottery and brewery as an empty shell. We were commissioned to create a stylish, contemporary coastal retreat. Our brief included every aspect of the design, from spatial planning and electrical and lighting through to finishing touches such as soft furnishings. The project was particularly challenging given the sheer volume of the space, the number of beams that span the property and its listed status. We played to the industrial heritage of the building combining natural materials with contemporary furniture, lighting and accessories. Stark and deliberate contrasts were created between the exposed stone walls and gnarled beams against slick, stylish kitchen cabinetry and upholstery. The overall feel is luxurious and contemporary but equally relaxed and welcoming.
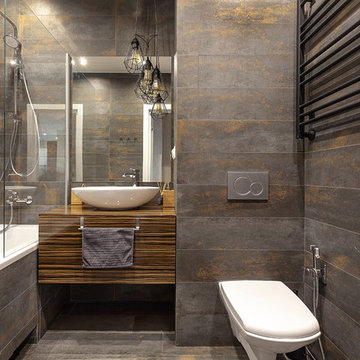
На фото: ванная комната в современном стиле с плоскими фасадами, темными деревянными фасадами, инсталляцией, серой плиткой, серым полом, коричневой столешницей, ванной в нише, душем над ванной, душевой кабиной, настольной раковиной, столешницей из дерева и открытым душем с
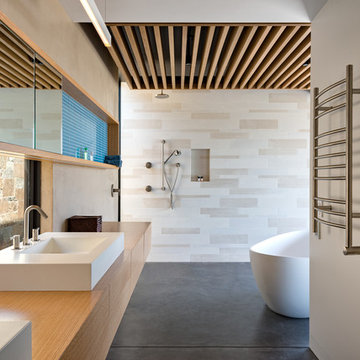
Photo by Bart Edson Photography
Http://www.bartedson.com
Источник вдохновения для домашнего уюта: ванная комната в современном стиле с плоскими фасадами, фасадами цвета дерева среднего тона, отдельно стоящей ванной, бежевой плиткой, бежевыми стенами, бетонным полом, настольной раковиной, столешницей из дерева, серым полом и коричневой столешницей
Источник вдохновения для домашнего уюта: ванная комната в современном стиле с плоскими фасадами, фасадами цвета дерева среднего тона, отдельно стоящей ванной, бежевой плиткой, бежевыми стенами, бетонным полом, настольной раковиной, столешницей из дерева, серым полом и коричневой столешницей
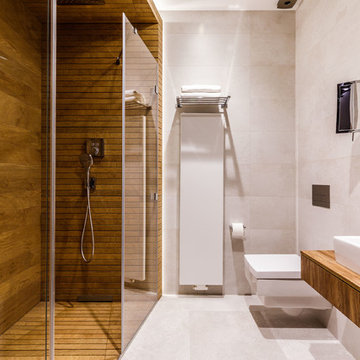
Миша Чекалов
Пример оригинального дизайна: ванная комната в белых тонах с отделкой деревом в современном стиле с плоскими фасадами, темными деревянными фасадами, инсталляцией, серой плиткой, душевой кабиной, настольной раковиной, серым полом и коричневой столешницей
Пример оригинального дизайна: ванная комната в белых тонах с отделкой деревом в современном стиле с плоскими фасадами, темными деревянными фасадами, инсталляцией, серой плиткой, душевой кабиной, настольной раковиной, серым полом и коричневой столешницей
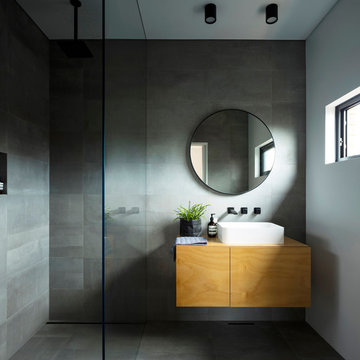
Brett Boardman Photography
Пример оригинального дизайна: ванная комната в стиле модернизм с плоскими фасадами, фасадами цвета дерева среднего тона, душевой комнатой, серой плиткой, серыми стенами, душевой кабиной, настольной раковиной, столешницей из дерева, серым полом и коричневой столешницей
Пример оригинального дизайна: ванная комната в стиле модернизм с плоскими фасадами, фасадами цвета дерева среднего тона, душевой комнатой, серой плиткой, серыми стенами, душевой кабиной, настольной раковиной, столешницей из дерева, серым полом и коричневой столешницей
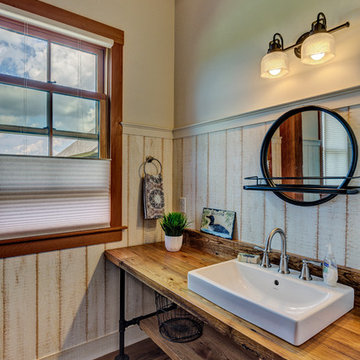
Идея дизайна: маленькая ванная комната в стиле кантри с открытыми фасадами, серыми стенами, темным паркетным полом, настольной раковиной, столешницей из дерева, коричневым полом и коричневой столешницей для на участке и в саду
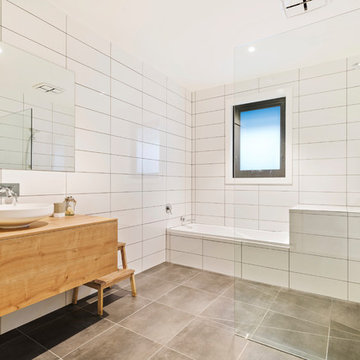
Photographer: Marcelo Zerwes
На фото: ванная комната в современном стиле с плоскими фасадами, фасадами цвета дерева среднего тона, ванной в нише, душевой комнатой, белой плиткой, настольной раковиной, столешницей из дерева, серым полом, открытым душем и коричневой столешницей
На фото: ванная комната в современном стиле с плоскими фасадами, фасадами цвета дерева среднего тона, ванной в нише, душевой комнатой, белой плиткой, настольной раковиной, столешницей из дерева, серым полом, открытым душем и коричневой столешницей
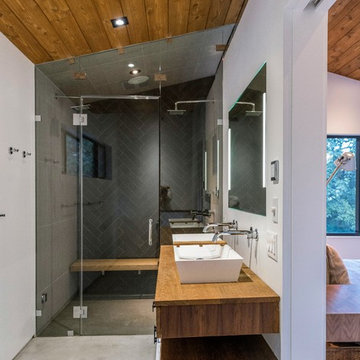
Идея дизайна: большая главная ванная комната в современном стиле с плоскими фасадами, белыми фасадами, душем в нише, черной плиткой, цементной плиткой, белыми стенами, бетонным полом, раковиной с несколькими смесителями, столешницей из дерева, серым полом, душем с распашными дверями и коричневой столешницей
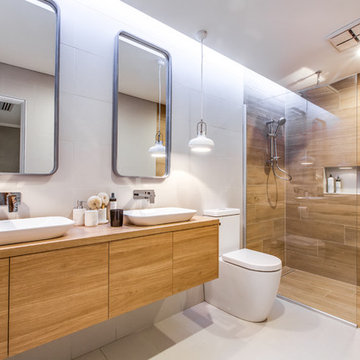
Photo Credit: Matt & Kim to the Rescue Season 6
Свежая идея для дизайна: главная ванная комната среднего размера в современном стиле с светлыми деревянными фасадами, унитазом-моноблоком, белой плиткой, столешницей из дерева, открытым душем, плоскими фасадами, душем в нише, белыми стенами, настольной раковиной, бежевым полом, коричневой столешницей и зеркалом с подсветкой - отличное фото интерьера
Свежая идея для дизайна: главная ванная комната среднего размера в современном стиле с светлыми деревянными фасадами, унитазом-моноблоком, белой плиткой, столешницей из дерева, открытым душем, плоскими фасадами, душем в нише, белыми стенами, настольной раковиной, бежевым полом, коричневой столешницей и зеркалом с подсветкой - отличное фото интерьера
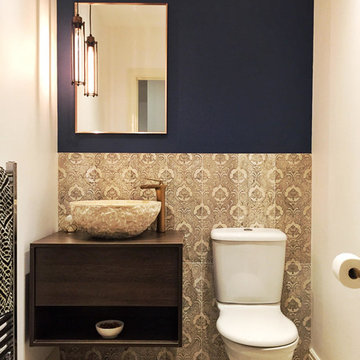
AFTER
Designed by ShilpAtelier Interiors Ltd.
(c) Shilpa Bhatnagar 2017
Пример оригинального дизайна: маленький туалет в средиземноморском стиле с плоскими фасадами, темными деревянными фасадами, унитазом-моноблоком, синими стенами и коричневой столешницей для на участке и в саду
Пример оригинального дизайна: маленький туалет в средиземноморском стиле с плоскими фасадами, темными деревянными фасадами, унитазом-моноблоком, синими стенами и коричневой столешницей для на участке и в саду
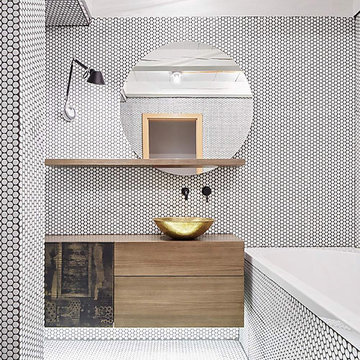
Sleek and contemporary, the Teknoform Circus 43, round vessel-style sink features a spherical basin and simple silhouette in true chic fashion. This modern vessel sink is handcrafted into an open air structure, where it's true performance is captivated within the vessel ring. This round vessel has a simplistic design in a variety of colors: Black, Black Travertino, Natural Travertino, White Travertino, Platinum, Copper Leaf, Gold Leaf, Silver Leaf.
Санузел с коричневой столешницей – фото дизайна интерьера
8

