Санузел с коричневой плиткой и столешницей из дерева – фото дизайна интерьера
Сортировать:
Бюджет
Сортировать:Популярное за сегодня
161 - 180 из 1 181 фото
1 из 3
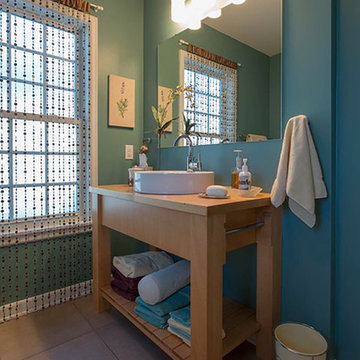
A bold teal color scheme brings the beach into your home...without the sand.
Пример оригинального дизайна: ванная комната среднего размера в морском стиле с столешницей из дерева, коричневой плиткой, зелеными стенами и душевой кабиной
Пример оригинального дизайна: ванная комната среднего размера в морском стиле с столешницей из дерева, коричневой плиткой, зелеными стенами и душевой кабиной
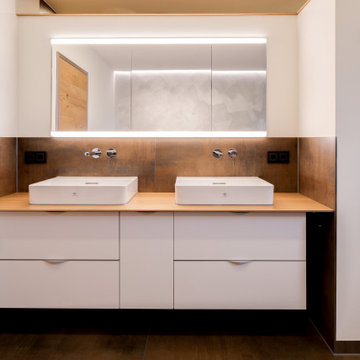
Die Kunden wollten Ihr Bad umfangreich sanieren und waren auf der Suche nach einem Schreiner, der Ihre Wunschvorstellungen, von modernen, funktionalen und qualitativ hochwertigen Badmöbeln umsetzt. Im Zusammenspiel der Fliesen, Badinstallationen, Armaturen und der Zimmertür hat man sich auf Eiche Massivholz und Weißlack festgelegt. Neben ausreichenden Stauraum für diverse Badutensilien, die in Schubkästen und Fächern abgelegt werden sollten, war ein integrierter Kosmetikeimer sowie eine Sitzmöglichkeit gewünscht. Das Vorhaben wurde nach mehreren Treffen und Besprechungen in der Planungs- und Angebotsphase innerhalb von 6 Wochen umgesetzt und an einem Tag vor Ort montiert.
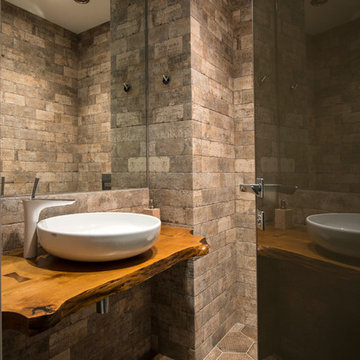
Стильный дизайн: туалет в современном стиле с коричневой плиткой, настольной раковиной, столешницей из дерева, серым полом и коричневой столешницей - последний тренд
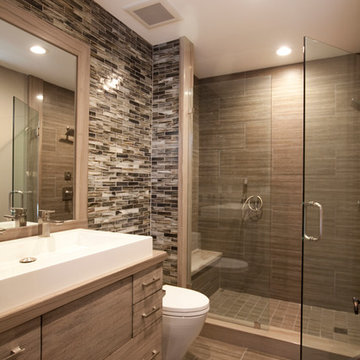
Cabinets are quarter sawn oak finished in custom multi-colored faux finish to resemble driftwood.
Multi-colored custom glass tiles in 1 X 3 subway pattern line the walls, and porcelain tile in a 12 X 18 running bond pattern to resemble driftwood line the shower walls and floor. Countertop is imported grey marble from Greece with quarter sawn linear pattern.
Photography: Jean Laughton
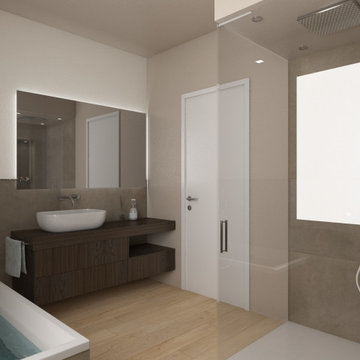
Un bagno completo a 5 elementi. La nicchia nella parete doccia permette di tenere in ordine i prodotti per l' igiene ma da un valore estetico al tutto.
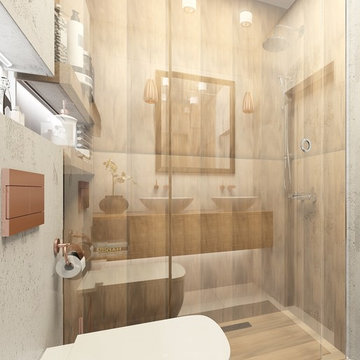
Идея дизайна: ванная комната среднего размера в современном стиле с плоскими фасадами, коричневыми фасадами, душевой комнатой, инсталляцией, коричневой плиткой, керамогранитной плиткой, бежевыми стенами, полом из керамогранита, душевой кабиной, настольной раковиной, столешницей из дерева, бежевым полом и душем с распашными дверями
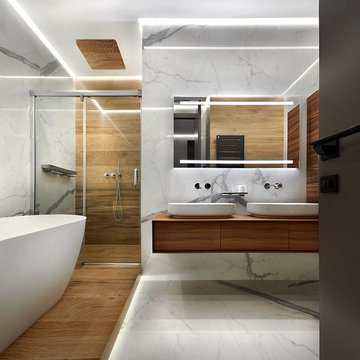
Стильный дизайн: большая главная ванная комната в современном стиле с плоскими фасадами, фасадами цвета дерева среднего тона, отдельно стоящей ванной, душем в нише, коричневой плиткой, серой плиткой, настольной раковиной, столешницей из дерева, серым полом, душем с раздвижными дверями и коричневой столешницей - последний тренд
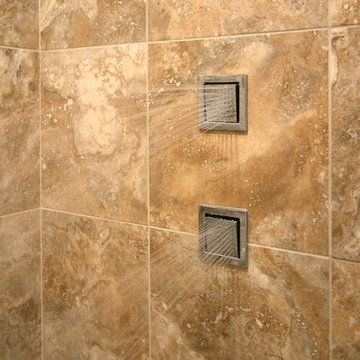
It’s no surprise these Hanover clients reached out to Cathy and Ed of Renovisions for design and build services as they wanted a local professional bath specialist to turn their plain builder-grade bath into a luxurious handicapped accessible master bath.
Renovisions had safety and universal design in mind while creating this customized two-person super shower and well-appointed master bath so their clients could escape to a special place to relax and energize their senses while also helping to conserve time and water as it is used simultaneously by them.
This completely water proofed spacious 4’x8’ walk-in curb-less shower with lineal drain system and larger format porcelain tiles was a must have for our senior client –with larger tiles there are less grout lines, easier to clean and easier to maneuver using a walker to enter and exit the master bath.
Renovisions collaborated with their clients to design a spa-like bath with several amenities and added conveniences with safety considerations. The bench seat that spans the width of the wall was a great addition to the shower. It’s a comfortable place to sit down and stretch out and also to keep warm as electric mesh warming materials were used along with a programmable thermostat to keep these homeowners toasty and cozy!
Careful attention to all of the details in this master suite created a peaceful and elegant environment that, simply put, feels divine. Adding details such as the warming towel rack, mosaic tiled shower niche, shiny polished chrome decorative safety grab bars that also serve as towel racks and a towel rack inside the shower area added a measure of style. A stately framed mirror over the pedestal sink matches the warm white painted finish of the linen storage cabinetry that provides functionality and good looks to this space. Pull-down safety grab bars on either side of the comfort height high-efficiency toilet was essential to keep safety as a top priority.
Water, water everywhere for this well deserving couple – multiple shower heads enhances the bathing experience for our client with mobility issues as 54 soft sprays from each wall jet provide a soothing and cleansing effect – a great choice because they do not require gripping and manipulating handles yet provide a sleek look with easy cleaning. The thermostatic valve maintains desired water temperature and volume controls allows the bather to utilize the adjustable hand-held shower on a slide-bar- an ideal fixture to shower and spray down shower area when done.
A beautiful, frameless clear glass enclosure maintains a clean, open look without taking away from the stunning and richly grained marble-look tiles and decorative elements inside the shower. In addition to its therapeutic value, this shower is truly a design focal point of the master bath with striking tile work, beautiful chrome fixtures including several safety grab bars adding aesthetic value as well as safety benefits.
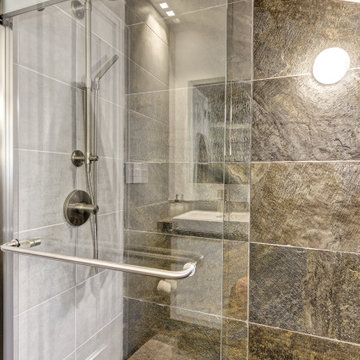
Talk about your small spaces. In this case we had to squeeze a full bath into a powder room-sized room of only 5’ x 7’. The ceiling height also comes into play sloping downward from 90” to 71” under the roof of a second floor dormer in this Cape-style home.
We stripped the room bare and scrutinized how we could minimize the visual impact of each necessary bathroom utility. The bathroom was transitioning along with its occupant from young boy to teenager. The existing bathtub and shower curtain by far took up the most visual space within the room. Eliminating the tub and introducing a curbless shower with sliding glass shower doors greatly enlarged the room. Now that the floor seamlessly flows through out the room it magically feels larger. We further enhanced this concept with a floating vanity. Although a bit smaller than before, it along with the new wall-mounted medicine cabinet sufficiently handles all storage needs. We chose a comfort height toilet with a short tank so that we could extend the wood countertop completely across the sink wall. The longer countertop creates opportunity for decorative effects while creating the illusion of a larger space. Floating shelves to the right of the vanity house more nooks for storage and hide a pop-out electrical outlet.
The clefted slate target wall in the shower sets up the modern yet rustic aesthetic of this bathroom, further enhanced by a chipped high gloss stone floor and wire brushed wood countertop. I think it is the style and placement of the wall sconces (rated for wet environments) that really make this space unique. White ceiling tile keeps the shower area functional while allowing us to extend the white along the rest of the ceiling and partially down the sink wall – again a room-expanding trick.
This is a small room that makes a big splash!
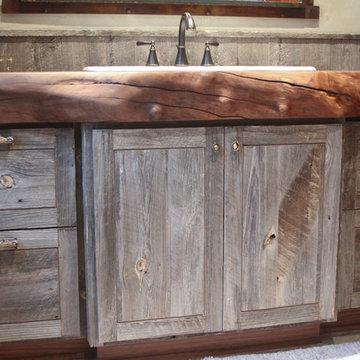
Designer: Tracy Whitmire
Custom Built Vanity: Noah Martin Wood Designs
Пример оригинального дизайна: маленькая ванная комната в стиле рустика с искусственно-состаренными фасадами, душевой кабиной, столешницей из дерева, коричневой плиткой, бежевыми стенами и накладной раковиной для на участке и в саду
Пример оригинального дизайна: маленькая ванная комната в стиле рустика с искусственно-состаренными фасадами, душевой кабиной, столешницей из дерева, коричневой плиткой, бежевыми стенами и накладной раковиной для на участке и в саду

Eric Zepeda
Идея дизайна: туалет среднего размера в современном стиле с разноцветными стенами, плоскими фасадами, раздельным унитазом, коричневой плиткой, белой плиткой, мраморной плиткой, полом из цементной плитки, настольной раковиной, столешницей из дерева, серым полом и коричневой столешницей
Идея дизайна: туалет среднего размера в современном стиле с разноцветными стенами, плоскими фасадами, раздельным унитазом, коричневой плиткой, белой плиткой, мраморной плиткой, полом из цементной плитки, настольной раковиной, столешницей из дерева, серым полом и коричневой столешницей
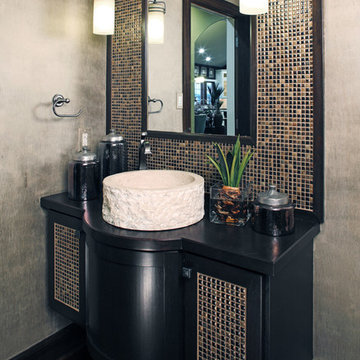
Идея дизайна: туалет среднего размера в современном стиле с настольной раковиной, черными фасадами, столешницей из дерева, стеклянной плиткой, коричневой плиткой, черной плиткой, разноцветной плиткой, унитазом-моноблоком и серыми стенами
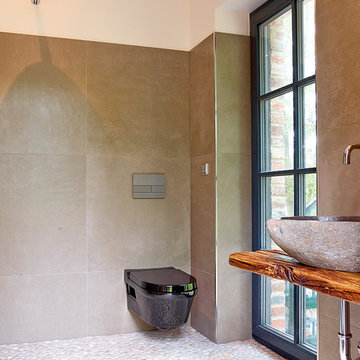
Пример оригинального дизайна: большая главная ванная комната в стиле лофт с открытыми фасадами, душем без бортиков, раздельным унитазом, коричневой плиткой, керамической плиткой, коричневыми стенами, полом из галечной плитки, настольной раковиной, столешницей из дерева, бежевым полом, открытым душем и коричневой столешницей
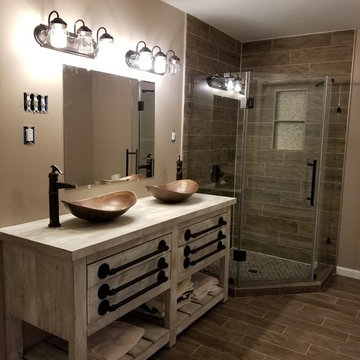
Источник вдохновения для домашнего уюта: ванная комната среднего размера в стиле рустика с искусственно-состаренными фасадами, угловым душем, коричневой плиткой, керамогранитной плиткой, бежевыми стенами, полом из керамогранита, душевой кабиной, настольной раковиной, столешницей из дерева, коричневым полом, душем с распашными дверями и серой столешницей
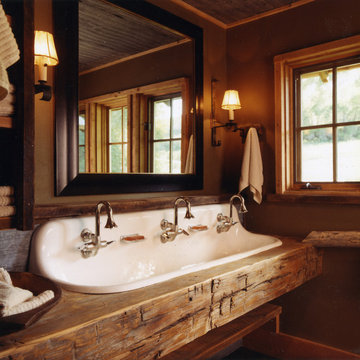
Идея дизайна: ванная комната в стиле рустика с открытыми фасадами, темными деревянными фасадами, коричневой плиткой, монолитной раковиной и столешницей из дерева
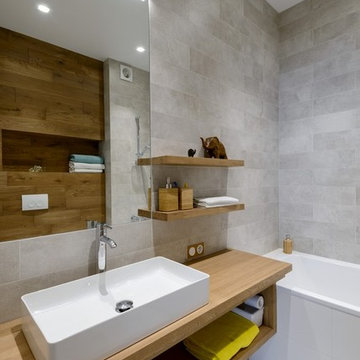
Виталий Иванов
Стильный дизайн: главная ванная комната в современном стиле с открытыми фасадами, ванной в нише, коричневой плиткой, серой плиткой, настольной раковиной и столешницей из дерева - последний тренд
Стильный дизайн: главная ванная комната в современном стиле с открытыми фасадами, ванной в нише, коричневой плиткой, серой плиткой, настольной раковиной и столешницей из дерева - последний тренд
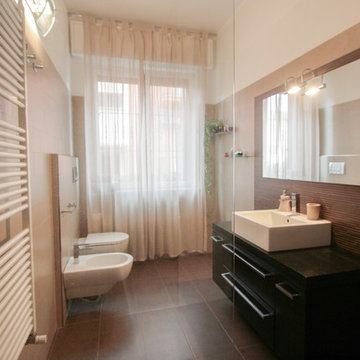
Marco D'Andrea
Стильный дизайн: ванная комната среднего размера в современном стиле с коричневыми фасадами, душем без бортиков, раздельным унитазом, коричневой плиткой, удлиненной плиткой, бежевыми стенами, полом из керамогранита, душевой кабиной, раковиной с несколькими смесителями, столешницей из дерева, коричневым полом и душем с раздвижными дверями - последний тренд
Стильный дизайн: ванная комната среднего размера в современном стиле с коричневыми фасадами, душем без бортиков, раздельным унитазом, коричневой плиткой, удлиненной плиткой, бежевыми стенами, полом из керамогранита, душевой кабиной, раковиной с несколькими смесителями, столешницей из дерева, коричневым полом и душем с раздвижными дверями - последний тренд
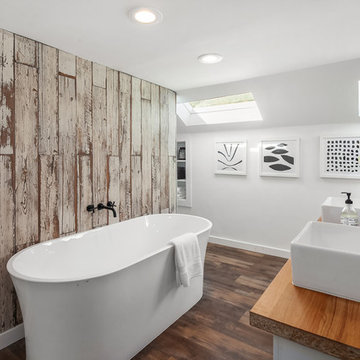
Full home remodel in Seattle
Источник вдохновения для домашнего уюта: ванная комната в стиле неоклассика (современная классика) с отдельно стоящей ванной, коричневой плиткой, белыми стенами, темным паркетным полом, настольной раковиной, столешницей из дерева и коричневым полом
Источник вдохновения для домашнего уюта: ванная комната в стиле неоклассика (современная классика) с отдельно стоящей ванной, коричневой плиткой, белыми стенами, темным паркетным полом, настольной раковиной, столешницей из дерева и коричневым полом
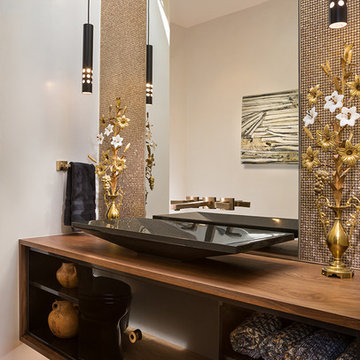
Wendy McEahern
Свежая идея для дизайна: туалет среднего размера в стиле модернизм с открытыми фасадами, черными фасадами, унитазом-моноблоком, коричневой плиткой, металлической плиткой, бежевыми стенами, светлым паркетным полом, настольной раковиной, столешницей из дерева, бежевым полом и коричневой столешницей - отличное фото интерьера
Свежая идея для дизайна: туалет среднего размера в стиле модернизм с открытыми фасадами, черными фасадами, унитазом-моноблоком, коричневой плиткой, металлической плиткой, бежевыми стенами, светлым паркетным полом, настольной раковиной, столешницей из дерева, бежевым полом и коричневой столешницей - отличное фото интерьера
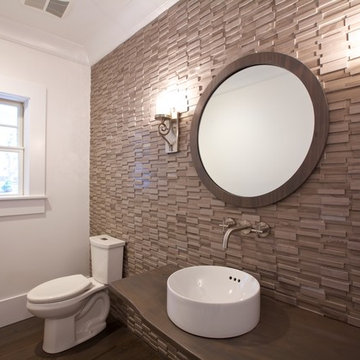
Unique stone wall and one of a kind antique walnut piece add character to this simple powder room. Dual flush toilets have the potential to save up to 20,000 gallons of water a year!
Санузел с коричневой плиткой и столешницей из дерева – фото дизайна интерьера
9

