Санузел
Сортировать:
Бюджет
Сортировать:Популярное за сегодня
141 - 160 из 4 430 фото
1 из 3
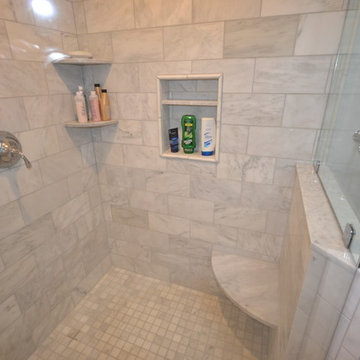
Bathroom remodels include Kabinart cabinetry with Cherry wood and Sable stain. Granite is a gorgeous fantasy brown. Lovely glass showers with brush nickle hardware. Arabescata Carrera tiles and Cross Over Argento tile floors!
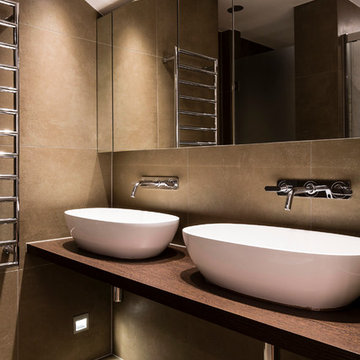
На фото: ванная комната в современном стиле с настольной раковиной, столешницей из дерева, коричневой плиткой и коричневой столешницей
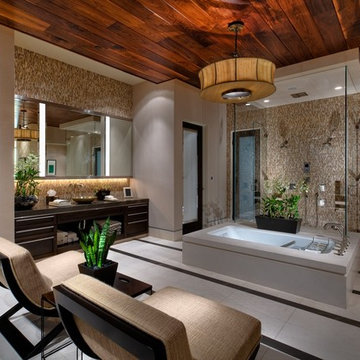
Пример оригинального дизайна: ванная комната в современном стиле с настольной раковиной, темными деревянными фасадами, полновстраиваемой ванной, двойным душем и коричневой плиткой
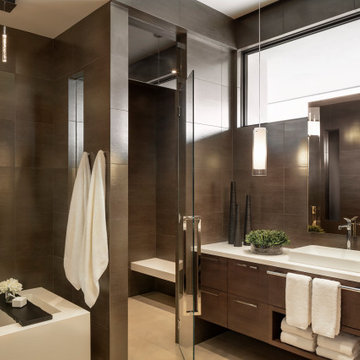
The monochromatic master bath's porcelain wall tile seamlessly blends with figured walnut millwork and is illuminated by low voltage pendant lighting. Countertops are Caesarstone in pure white.
Project Details // White Box No. 2
Architecture: Drewett Works
Builder: Argue Custom Homes
Interior Design: Ownby Design
Landscape Design (hardscape): Greey | Pickett
Landscape Design: Refined Gardens
Photographer: Jeff Zaruba
See more of this project here: https://www.drewettworks.com/white-box-no-2/
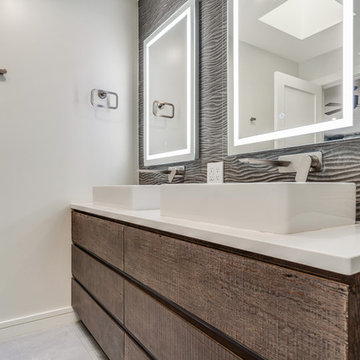
Источник вдохновения для домашнего уюта: главная ванная комната среднего размера в современном стиле с плоскими фасадами, фасадами цвета дерева среднего тона, душем в нише, унитазом-моноблоком, коричневой плиткой, цементной плиткой, бежевыми стенами, полом из керамогранита, настольной раковиной, столешницей из кварцита, коричневым полом, душем с распашными дверями и белой столешницей
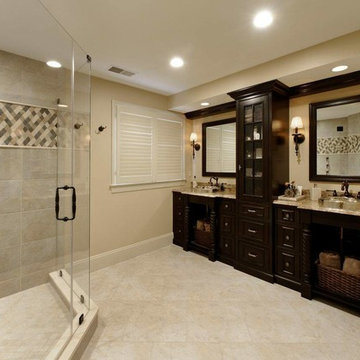
Essex with 3" Stiles & Rails is a Holiday Kitchens May Door of the Month. How do you design with Essex? Great Falls designs with Essex 3" Stiles & Rails in Coffee Bean on Cherry.
Photo Credit:
Design by Great Falls Construction Company / Riverbend Custom Cabinetry - VA | Photography by Bob Narod
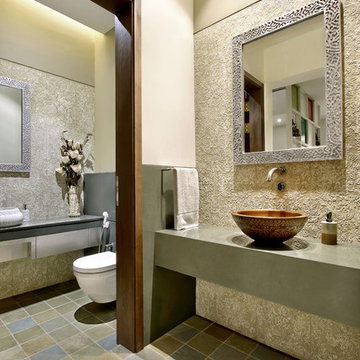
Источник вдохновения для домашнего уюта: туалет в средиземноморском стиле с плоскими фасадами, серыми фасадами, инсталляцией, коричневой плиткой, бежевыми стенами и настольной раковиной
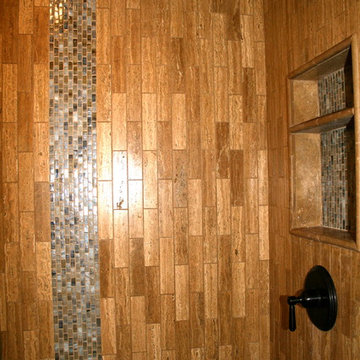
Asian style bathroom with walk in shower, slab tub deck with skirt and splash.
2" X 8" Vein Cut Noche Travertine with Glass Liner.
Versailles pattern flooring, pebble stone shower pan, slab counter with vessel sinks. Grohe plumbing fixtures.
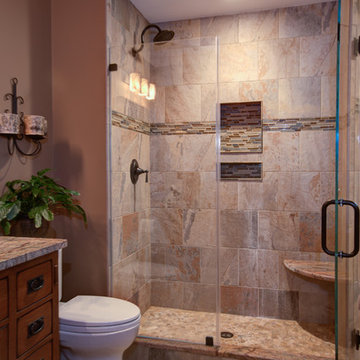
Paul Pavot
На фото: большая главная ванная комната в стиле рустика с настольной раковиной, фасадами с утопленной филенкой, фасадами цвета дерева среднего тона, раздельным унитазом, коричневой плиткой, керамической плиткой и коричневыми стенами с
На фото: большая главная ванная комната в стиле рустика с настольной раковиной, фасадами с утопленной филенкой, фасадами цвета дерева среднего тона, раздельным унитазом, коричневой плиткой, керамической плиткой и коричневыми стенами с
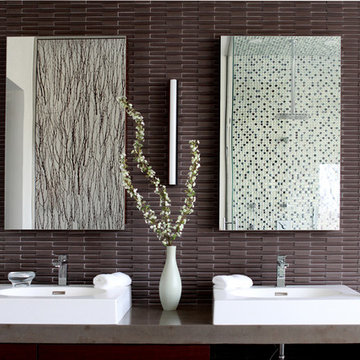
“Compelling.” That’s how one of our judges characterized this stair, which manages to embody both reassuring solidity and airy weightlessness. Architect Mahdad Saniee specified beefy maple treads—each laminated from two boards, to resist twisting and cupping—and supported them at the wall with hidden steel hangers. “We wanted to make them look like they are floating,” he says, “so they sit away from the wall by about half an inch.” The stainless steel rods that seem to pierce the treads’ opposite ends are, in fact, joined by threaded couplings hidden within the thickness of the wood. The result is an assembly whose stiffness underfoot defies expectation, Saniee says. “It feels very solid, much more solid than average stairs.” With the rods working in tension from above and compression below, “it’s very hard for those pieces of wood to move.”
The interplay of wood and steel makes abstract reference to a Steinway concert grand, Saniee notes. “It’s taking elements of a piano and playing with them.” A gently curved soffit in the ceiling reinforces the visual rhyme. The jury admired the effect but was equally impressed with the technical acumen required to achieve it. “The rhythm established by the vertical rods sets up a rigorous discipline that works with the intricacies of stair dimensions,” observed one judge. “That’s really hard to do.”
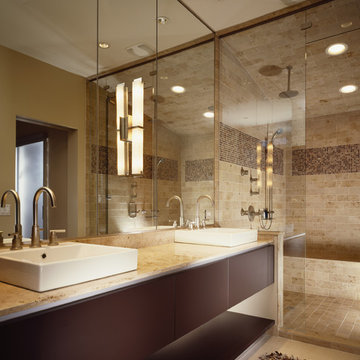
Photography-Hedrich Blessing
Идея дизайна: большая главная ванная комната в современном стиле с мраморной столешницей, плиткой мозаикой, настольной раковиной, плоскими фасадами, темными деревянными фасадами, открытым душем, коричневой плиткой, бежевыми стенами, открытым душем, полом из керамогранита и бежевым полом
Идея дизайна: большая главная ванная комната в современном стиле с мраморной столешницей, плиткой мозаикой, настольной раковиной, плоскими фасадами, темными деревянными фасадами, открытым душем, коричневой плиткой, бежевыми стенами, открытым душем, полом из керамогранита и бежевым полом
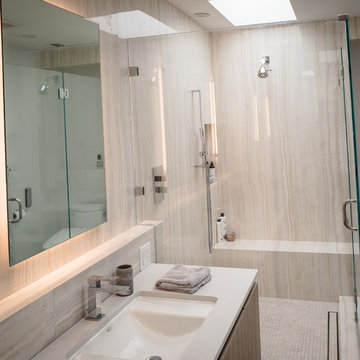
На фото: главная ванная комната среднего размера в стиле модернизм с плоскими фасадами, темными деревянными фасадами, полновстраиваемой ванной, душем без бортиков, инсталляцией, коричневой плиткой, мраморной плиткой, коричневыми стенами, мраморным полом, настольной раковиной, столешницей из искусственного кварца, белым полом, открытым душем и белой столешницей с
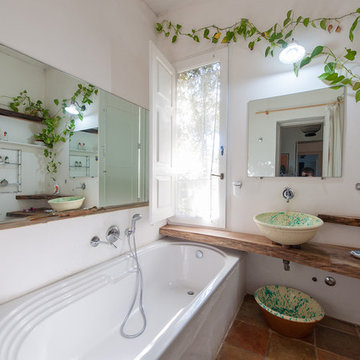
Foto © Flavio Massari
На фото: главная ванная комната в средиземноморском стиле с открытыми фасадами, накладной ванной, оранжевой плиткой, коричневой плиткой, терракотовой плиткой, белыми стенами, полом из терракотовой плитки, настольной раковиной, столешницей из дерева, коричневым полом и коричневой столешницей с
На фото: главная ванная комната в средиземноморском стиле с открытыми фасадами, накладной ванной, оранжевой плиткой, коричневой плиткой, терракотовой плиткой, белыми стенами, полом из терракотовой плитки, настольной раковиной, столешницей из дерева, коричневым полом и коричневой столешницей с

The brief was for an alluring and glamorous looking interior
A bathroom which could allow the homeowner couple to use at the same time.
Mirrors were important to them, and they also asked for a full-length mirror to be incorporated somewhere in the space.
The previous bathroom lacked storage, so I designed wall to wall drawers below the vanity and higher up cabinetry accessed on the sides this meant they could still have glamourous looking mirrors without loosing wall storage.
The clients wanted double basins and for the showers to face each other. They also liked the idea of a rain head so a large flush mounted rainhead was designed within the shower area. There are two separate access doors which lead into the shower so they can access their own side of the shower. The shower waste has been replaced with a double drain with a singular tiled cover – located to suite the plumbing requirements of the existing concrete floor. The clients liked the warmth of the remaining existing timber floor, so this remained but was refinished.
The shower floor and benchtops have been made out the same large sheet porcelain to keep creating a continuous look to the space.
Extra thought was put towards the specification of the asymmetrical basins and side placement of the mixer taps to ensure more usable space was available whilst using the basin.
The dark navy-stained wire brushed timber veneer cabinetry, dark metal looking tiles, stone walls and timber floor ensure textural layers are achieved.

By completely reimagining the original layout of this primary bath, I was able to transform a sterile room with mirrors on every wall and very little bathing privacy, into a stunning, intimate, and serene bathroom for my clients. My design inspiration is the organic textures and finishes of Bali, which create an unexpectedly dramatic, curated environment. My "outside of the box" vision began with transforming the original shower into a requested second toilet room. I redesigned the other side of the bathroom into a huge shower with bench, lighted shampoo niches and multi-function faucets including a ceiling mounted rain head. A lovely free-standing tub is tucked behind the shower to provide privacy for the bather. The unique layout of back-to-back vanities on the peninsula allowed for a stunning quartz waterfall feature. The two vessel sinks are separated by custom built, two sided lighted mirrors, that suspend from the ceiling. The lavatory faucets even have a pullout sprayer for easy sink cleaning (another client request). Wood look tile on the walls, pebble stone shower pan, textured 3D tile and striking Cambria Clovelly quartz all blend seamlessly to create a gorgeous space for my clients.
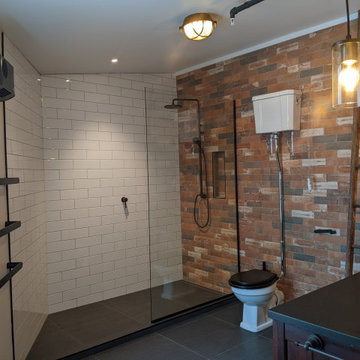
Industrial lighting. Open shower. Heated towel ladder and a ladder make this room a honest tribute to the old factory that used to be here.
Идея дизайна: главная ванная комната среднего размера в стиле лофт с фасадами в стиле шейкер, коричневыми фасадами, открытым душем, раздельным унитазом, коричневой плиткой, керамической плиткой, белыми стенами, полом из керамической плитки, настольной раковиной, столешницей из дерева, серым полом, открытым душем, черной столешницей, нишей, тумбой под одну раковину, встроенной тумбой и кирпичными стенами
Идея дизайна: главная ванная комната среднего размера в стиле лофт с фасадами в стиле шейкер, коричневыми фасадами, открытым душем, раздельным унитазом, коричневой плиткой, керамической плиткой, белыми стенами, полом из керамической плитки, настольной раковиной, столешницей из дерева, серым полом, открытым душем, черной столешницей, нишей, тумбой под одну раковину, встроенной тумбой и кирпичными стенами
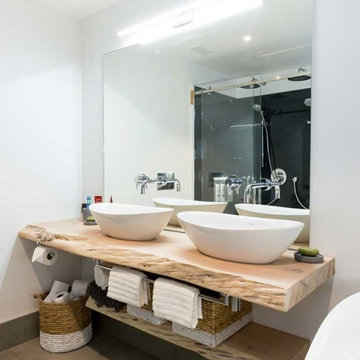
Пример оригинального дизайна: детская ванная комната среднего размера в стиле рустика с светлыми деревянными фасадами, отдельно стоящей ванной, унитазом-моноблоком, коричневой плиткой, каменной плиткой, белыми стенами, полом из керамогранита, настольной раковиной, столешницей из дерева, коричневым полом, тумбой под две раковины, подвесной тумбой, угловым душем и душем с раздвижными дверями
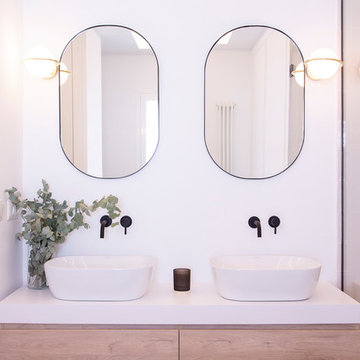
Свежая идея для дизайна: главная ванная комната среднего размера в стиле модернизм с фасадами островного типа, зелеными фасадами, ванной на ножках, открытым душем, коричневой плиткой, плиткой мозаикой, белыми стенами, полом из керамической плитки, настольной раковиной, столешницей из дерева, коричневым полом, открытым душем и белой столешницей - отличное фото интерьера
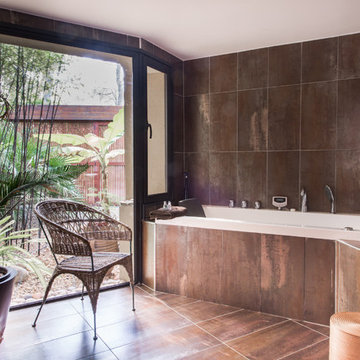
Jours & Nuits © 2017 Houzz
Пример оригинального дизайна: ванная комната в восточном стиле с накладной ванной, коричневой плиткой и настольной раковиной
Пример оригинального дизайна: ванная комната в восточном стиле с накладной ванной, коричневой плиткой и настольной раковиной
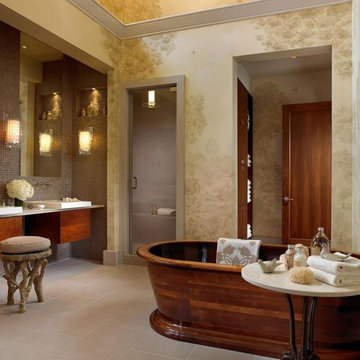
The Women's bath features a barrel vaulted ceiling that floods the space with natural light while maintaining privacy and a custom made wooden tub that serves as the focal point of the space.
8

