Санузел с коричневой плиткой и мраморной столешницей – фото дизайна интерьера
Сортировать:
Бюджет
Сортировать:Популярное за сегодня
121 - 140 из 2 371 фото
1 из 3
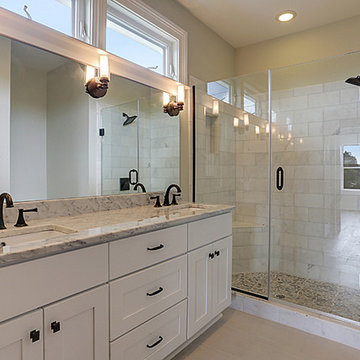
Свежая идея для дизайна: ванная комната в современном стиле с монолитной раковиной, плоскими фасадами, белыми фасадами, мраморной столешницей, душем в нише, унитазом-моноблоком, коричневой плиткой, галечной плиткой и полом из керамической плитки - отличное фото интерьера
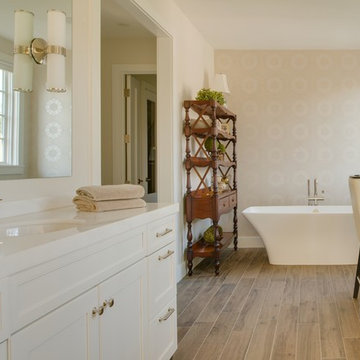
Architecture by Donald Lococo Architects.
Audio/Video by Bethesda Systems.
Photograph © John Cole Photography
Источник вдохновения для домашнего уюта: большая главная ванная комната в современном стиле с врезной раковиной, фасадами островного типа, белыми фасадами, мраморной столешницей, отдельно стоящей ванной, бежевыми стенами, полом из керамогранита, коричневой плиткой и керамогранитной плиткой
Источник вдохновения для домашнего уюта: большая главная ванная комната в современном стиле с врезной раковиной, фасадами островного типа, белыми фасадами, мраморной столешницей, отдельно стоящей ванной, бежевыми стенами, полом из керамогранита, коричневой плиткой и керамогранитной плиткой
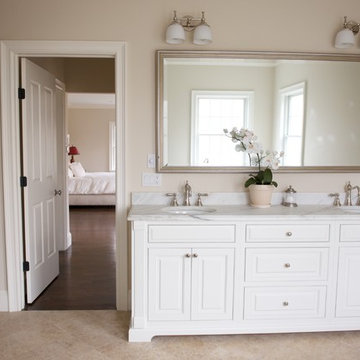
Cabinets designed and produced by East Hill Cabinetry. This is a master bathroom, contemporary styled. The vanity has inset doors and cabinets with a hand brushed finish. There is an arched toe space with marble counter top and floor. Stand alone tub and seamless shower door.
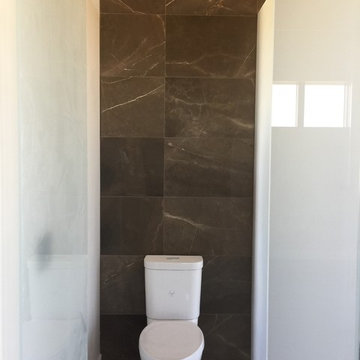
Debra designed this bathroom to be warmer grays and brownish mauve marble to compliment your skin colors. The master shower features a beautiful slab of Onyx that you see upon entry to the room along with a custom stone freestanding bench-body sprays and high end plumbing fixtures. The freestanding Victoria + Albert tub has a stone bench nearby that stores dry towels and make up area for her. The custom cabinetry is figured maple stained a light gray color. The large format warm color porcelain tile has also a concrete look to it. The wood clear stained ceilings add another warm element. custom roll shades and glass surrounding shower. The room features a hidden toilet room with opaque glass walls and marble walls. This all opens to the master hallway and the master closet glass double doors. There are no towel bars in this space only robe hooks to dry towels--keeping it modern and clean of unecessary hardware as the dry towels are kept under the bench.
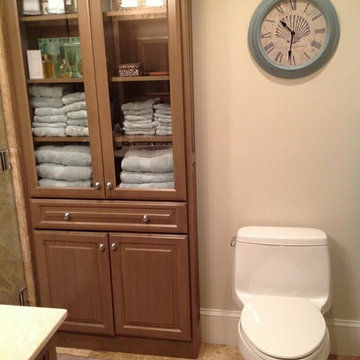
This Master bathroom remodel was designed by Nicole from our Windham showroom. This remodel features Cabico cabinetry linen closet and vanity with raised panel door style and light wood stain finish. It also features marble counter top with beige color and standard square edge. Other features include beige porcelain tile around the shower and floor, Kohler one-piece toilet, chrome cabinet hardware and chrome plumbing fixtures.

This four-story townhome in the heart of old town Alexandria, was recently purchased by a family of four.
The outdated galley kitchen with confined spaces, lack of powder room on main level, dropped down ceiling, partition walls, small bathrooms, and the main level laundry were a few of the deficiencies this family wanted to resolve before moving in.
Starting with the top floor, we converted a small bedroom into a master suite, which has an outdoor deck with beautiful view of old town. We reconfigured the space to create a walk-in closet and another separate closet.
We took some space from the old closet and enlarged the master bath to include a bathtub and a walk-in shower. Double floating vanities and hidden toilet space were also added.
The addition of lighting and glass transoms allows light into staircase leading to the lower level.
On the third level is the perfect space for a girl’s bedroom. A new bathroom with walk-in shower and added space from hallway makes it possible to share this bathroom.
A stackable laundry space was added to the hallway, a few steps away from a new study with built in bookcase, French doors, and matching hardwood floors.
The main level was totally revamped. The walls were taken down, floors got built up to add extra insulation, new wide plank hardwood installed throughout, ceiling raised, and a new HVAC was added for three levels.
The storage closet under the steps was converted to a main level powder room, by relocating the electrical panel.
The new kitchen includes a large island with new plumbing for sink, dishwasher, and lots of storage placed in the center of this open kitchen. The south wall is complete with floor to ceiling cabinetry including a home for a new cooktop and stainless-steel range hood, covered with glass tile backsplash.
The dining room wall was taken down to combine the adjacent area with kitchen. The kitchen includes butler style cabinetry, wine fridge and glass cabinets for display. The old living room fireplace was torn down and revamped with a gas fireplace wrapped in stone.
Built-ins added on both ends of the living room gives floor to ceiling space provides ample display space for art. Plenty of lighting fixtures such as led lights, sconces and ceiling fans make this an immaculate remodel.
We added brick veneer on east wall to replicate the historic old character of old town homes.
The open floor plan with seamless wood floor and central kitchen has added warmth and with a desirable entertaining space.
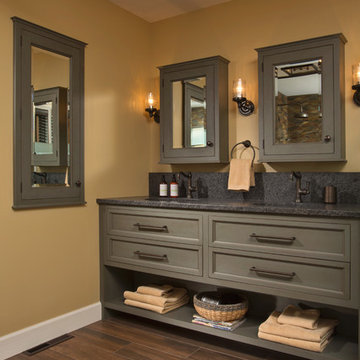
Warm tones are incorporated into every surface in the master bathroom, from the hardwood style porcelain floor tile and gray cabinetry to the Edison bulb sconces. The wide vanity with open shelving and additional recessed medicine cabinet ensure plenty of storage.
Scott Bergmann Photography
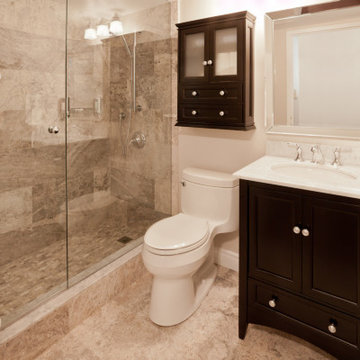
Свежая идея для дизайна: ванная комната среднего размера в стиле неоклассика (современная классика) с фасадами в стиле шейкер, темными деревянными фасадами, душем в нише, раздельным унитазом, бежевой плиткой, коричневой плиткой, керамической плиткой, бежевыми стенами, полом из известняка, душевой кабиной, врезной раковиной и мраморной столешницей - отличное фото интерьера
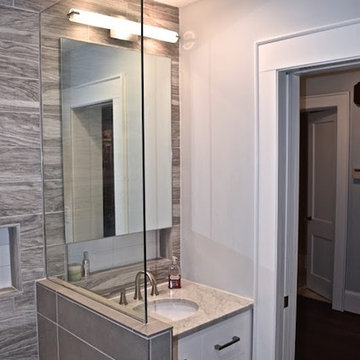
На фото: ванная комната среднего размера в стиле неоклассика (современная классика) с плоскими фасадами, желтыми фасадами, ванной в нише, душем над ванной, бежевой плиткой, коричневой плиткой, керамогранитной плиткой, серыми стенами, полом из керамогранита, врезной раковиной и мраморной столешницей с
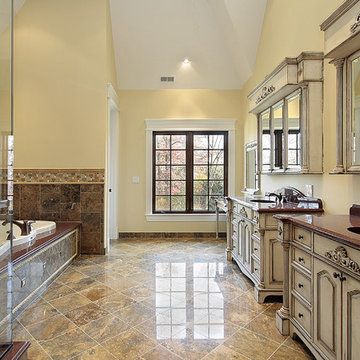
На фото: большая главная ванная комната в классическом стиле с врезной раковиной, фасадами с декоративным кантом, искусственно-состаренными фасадами, мраморной столешницей, накладной ванной, угловым душем, унитазом-моноблоком, коричневой плиткой, каменной плиткой, желтыми стенами и полом из травертина
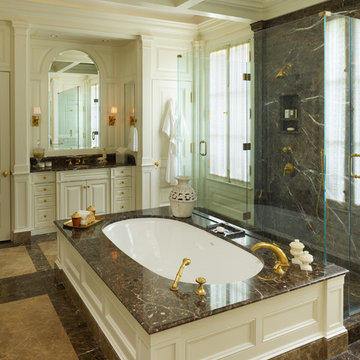
Пример оригинального дизайна: огромная главная ванная комната в классическом стиле с фасадами с выступающей филенкой, белыми фасадами, коричневой плиткой, мраморной плиткой, мраморной столешницей и коричневой столешницей
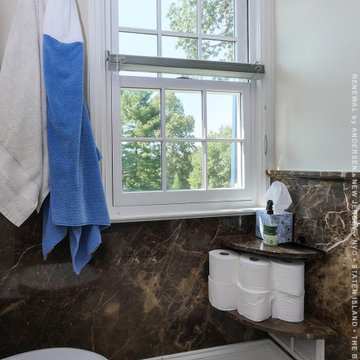
Lovely toilet room with new white window we installed. As part of a larger master bathroom, this toilet room with marble walls and built-in shelving looks sharp with this new double hung window with colonial grilles. Get started replacing your home windows with Renewal by Andersen of New Jersey, Staten Island, The Bronx and New York City.
. . . . . . . . . . .
We offer a variety of home window solutions -- Contact Us Today! 844-245-2799
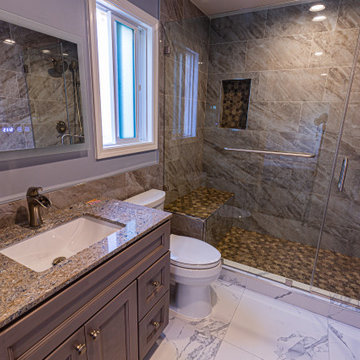
This is a complete bathroom remodel. Waves Remodeling CA is an expert team with extensive experience in full home remodeling. They are available to answer any of your questions and offer a free consultation, which you can book : https://calendly.com/wavesremodelingca
The entire bathroom has been fully tiled, from floor to ceiling. The shower features mosaic tiles to prevent slipping, two shampoo niches, and a mosaic shower bench, along with sliding doors. Additionally, there are recessed lights and a built-in vanity.
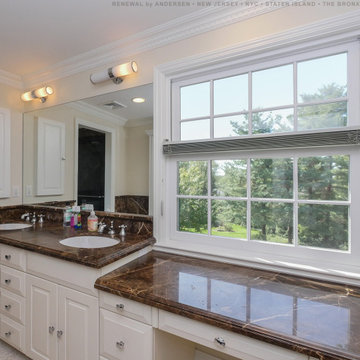
Stunning bathroom with new white window we installed. This gorgeous bathroom with white cabinetry and brown marble counters looks fabulous with this new double hung window with grilles. Get started replacing the windows in your home with Renewal by Andersen of New Jersey, NYC, Staten Island and The Bronx.
A variety of window styles and colors are available -- Contact Us Today! 844-245-2799
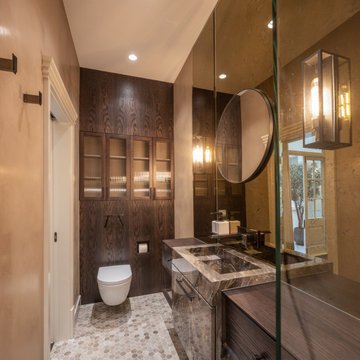
Floors tiled in 'Lombardo' hexagon mosaic honed marble from Artisans of Devizes | Shower wall tiled in 'Lombardo' large format honed marble from Artisans of Devizes | Brassware is by Gessi in the finish 706 (Blackened Chrome) | Bronze mirror feature wall comprised of 3 bevelled panels | Custom vanity unit and cabinetry made by Luxe Projects London | Stone sink fabricated by AC Stone & Ceramic out of Oribico marble
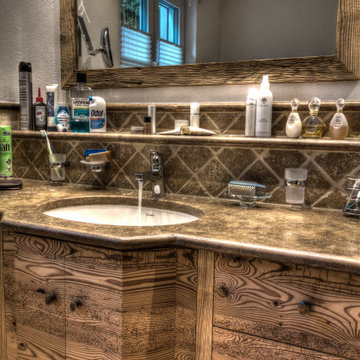
Ein Badezimmer mit Badewanne, Dusche, WC und Waschtisch aus Naturtein ( Travertin Noce, Marmor ) in Kombination mit Altholzmöbel
Пример оригинального дизайна: главная ванная комната среднего размера в стиле кантри с плоскими фасадами, коричневыми фасадами, накладной ванной, душем без бортиков, инсталляцией, коричневой плиткой, мраморной плиткой, бежевыми стенами, мраморным полом, врезной раковиной, мраморной столешницей, коричневым полом, открытым душем, коричневой столешницей, тумбой под одну раковину, напольной тумбой и многоуровневым потолком
Пример оригинального дизайна: главная ванная комната среднего размера в стиле кантри с плоскими фасадами, коричневыми фасадами, накладной ванной, душем без бортиков, инсталляцией, коричневой плиткой, мраморной плиткой, бежевыми стенами, мраморным полом, врезной раковиной, мраморной столешницей, коричневым полом, открытым душем, коричневой столешницей, тумбой под одну раковину, напольной тумбой и многоуровневым потолком

На фото: большая детская ванная комната: освещение в стиле кантри с фасадами с выступающей филенкой, коричневыми фасадами, душем в нише, унитазом-моноблоком, коричневой плиткой, плиткой из сланца, бежевыми стенами, полом из фанеры, врезной раковиной, мраморной столешницей, серым полом, душем с распашными дверями, коричневой столешницей, тумбой под одну раковину, встроенной тумбой, потолком с обоями и обоями на стенах с
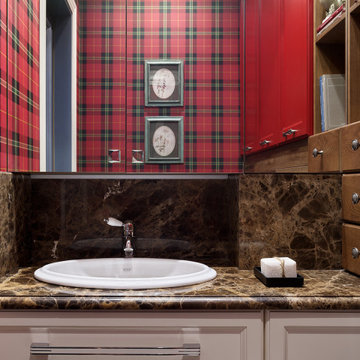
Пример оригинального дизайна: маленький туалет в классическом стиле с фасадами с утопленной филенкой, красными фасадами, инсталляцией, коричневой плиткой, керамической плиткой, красными стенами, полом из керамогранита, врезной раковиной, мраморной столешницей, коричневым полом, коричневой столешницей, подвесной тумбой и обоями на стенах для на участке и в саду
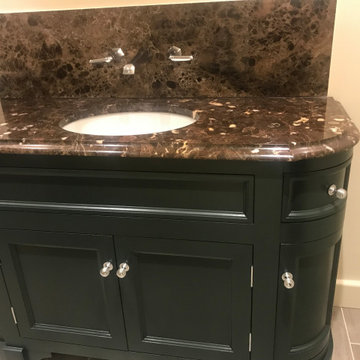
Refresh of bathroom vanity unit, painted in Farrow and Ball's Studio Green.
На фото: маленькая главная ванная комната в стиле кантри с фасадами в стиле шейкер, зелеными фасадами, коричневой плиткой, мраморной столешницей, коричневой столешницей, тумбой под одну раковину и напольной тумбой для на участке и в саду
На фото: маленькая главная ванная комната в стиле кантри с фасадами в стиле шейкер, зелеными фасадами, коричневой плиткой, мраморной столешницей, коричневой столешницей, тумбой под одну раковину и напольной тумбой для на участке и в саду

The cloakroom WC in our apartment renovation in Kensington, London. We wanted to create a feeling of space in this small room; this was achieved by installing full-height mirrors above the sink. We ran a deep mitred marble vanity top along the full width of the room and the mirror was underlit with LED lighting. The white under-mounted sink created a nice contrast to the dark marble vanity top.⠀
I love the wallpaper in this room; a rich dark taupe-coloured seagrass wallpaper that added texture and depth to the walls. The vanity unit has a simple deep drawer made in a dark wood wenge material with a stunning horn and nickel handle by @ochreochre, with accessories by @jomalonelondon⠀
Санузел с коричневой плиткой и мраморной столешницей – фото дизайна интерьера
7

