Санузел с консольной раковиной и зеленым полом – фото дизайна интерьера
Сортировать:
Бюджет
Сортировать:Популярное за сегодня
21 - 40 из 96 фото
1 из 3
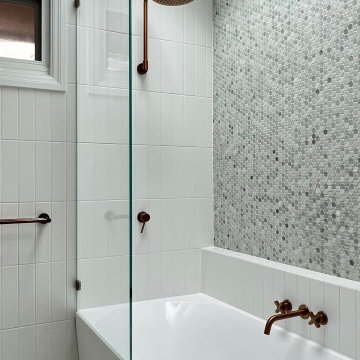
We were tasked to transform this long, narrow Victorian terrace into a modern space while maintaining some character from the era.
We completely re-worked the floor plan on this project. We opened up the back of this home, by removing a number of walls and levelling the floors throughout to create a space that flows harmoniously from the entry all the way through to the deck at the rear of the property.
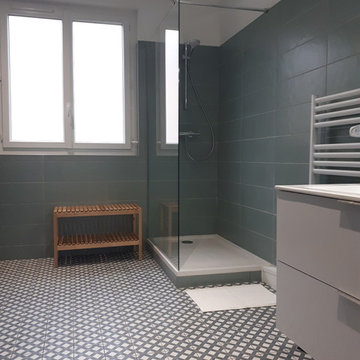
Rénovation totale d'un appartement de 110m2 à Montauban : objectif créer une 4ème chambre pour une colocation de 4 personnes.
Cuisine toute équipée, création d'une 2ème salle de bain, conservation des placards de rangement de l'entrée pour les 4 colocataires, création d'une buanderie avec lave linge sèche linge, appartement climatisé, TV, lave vaisselle, 2 salles de bain
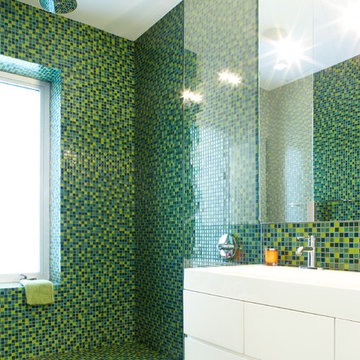
In this classic Brooklyn brownstone, Slade Architecture designed a modern renovation for an active family. This bathroom features an immersive surround of green mosaic tile.
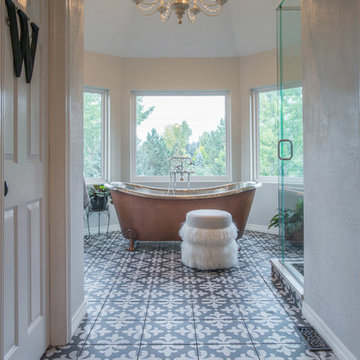
This expanisve master bathroom features a corner vanity, velvet-lined jewelry pull-outs behind doors with metal mesh inserts, and built-in custom cabinetry.
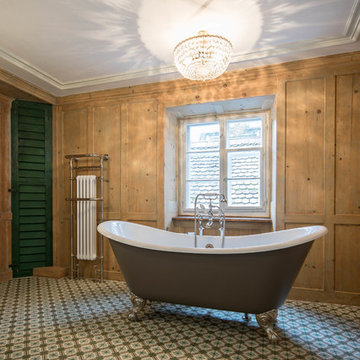
Im Elternbad diesen ehemaligen Wirtshauses, wurde die freistehende Badewanne IMPERIUM FEET mit Abstand vor dem Fenster platziert. Sie kommt so von allen Seiten zur Geltung und bietet beim Entspannungsbad einen wunderschönen Ausblick in den Garten. Zudem wurde der dazu passende Handtuchhalter integriert.
Daniel Schmidt - TRADITIONAL BATHROOMS
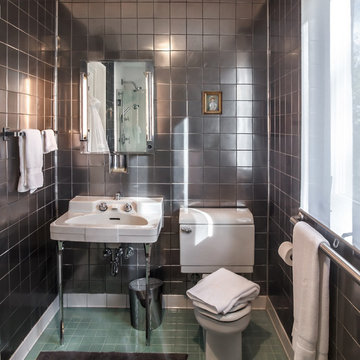
Bradley Jones
Пример оригинального дизайна: маленькая главная ванная комната в современном стиле с консольной раковиной, душем в нише, металлической плиткой, полом из керамогранита, серой плиткой и зеленым полом для на участке и в саду
Пример оригинального дизайна: маленькая главная ванная комната в современном стиле с консольной раковиной, душем в нише, металлической плиткой, полом из керамогранита, серой плиткой и зеленым полом для на участке и в саду
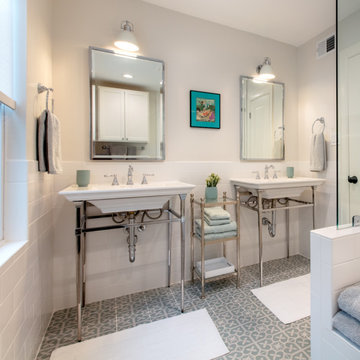
We LOVE a vintage-inspired bathroom! This bathroom used to be carpeted, wallpapered, and outdated. We kept its classic style by putting in white subway tile, installing console sinks, and vintage sconces.
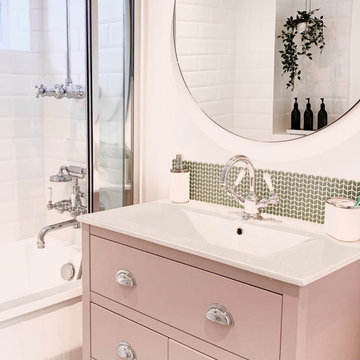
Lymington Interior Designer
Пример оригинального дизайна: детская ванная комната среднего размера в стиле кантри с фасадами в стиле шейкер, фиолетовыми фасадами, накладной ванной, душем над ванной, унитазом-моноблоком, зеленой плиткой, плиткой мозаикой, белыми стенами, полом из цементной плитки, консольной раковиной, столешницей из искусственного кварца, зеленым полом, душем с распашными дверями, белой столешницей, тумбой под одну раковину и напольной тумбой
Пример оригинального дизайна: детская ванная комната среднего размера в стиле кантри с фасадами в стиле шейкер, фиолетовыми фасадами, накладной ванной, душем над ванной, унитазом-моноблоком, зеленой плиткой, плиткой мозаикой, белыми стенами, полом из цементной плитки, консольной раковиной, столешницей из искусственного кварца, зеленым полом, душем с распашными дверями, белой столешницей, тумбой под одну раковину и напольной тумбой
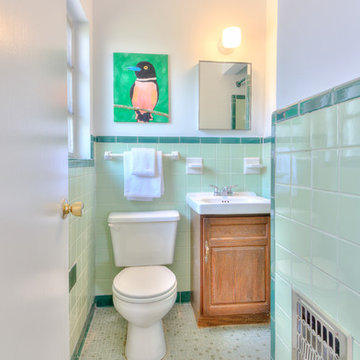
Hi-Res Homes
На фото: маленькая главная ванная комната в стиле ретро с фасадами с выступающей филенкой, темными деревянными фасадами, раздельным унитазом, керамической плиткой, белыми стенами, полом из мозаичной плитки, консольной раковиной и зеленым полом для на участке и в саду с
На фото: маленькая главная ванная комната в стиле ретро с фасадами с выступающей филенкой, темными деревянными фасадами, раздельным унитазом, керамической плиткой, белыми стенами, полом из мозаичной плитки, консольной раковиной и зеленым полом для на участке и в саду с
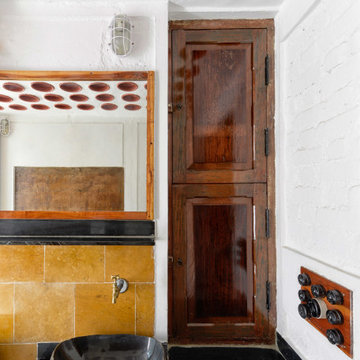
Design Firm’s Name: The Vrindavan Project
Design Firm’s Phone Numbers: +91 9560107193 / +91 124 4000027 / +91 9560107194
Design Firm’s Email: ranjeet.mukherjee@gmail.com / thevrindavanproject@gmail.com
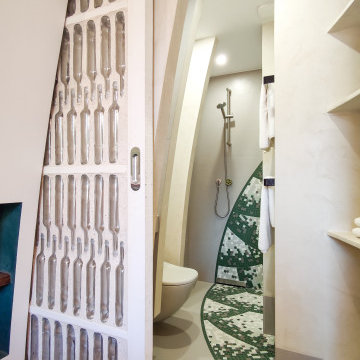
Salle d'eau de la suite Lys, façon cabine. Décor végétal de sol et de mur en mosaïque de grès cérame vert, gris, blanc. Cloisons cintrées réalisées par notre artisan plaquiste : digne d'un travail d'orfèvre.
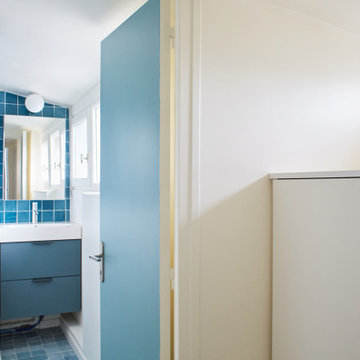
Ce petit écrin de 60m2 a une vue imprenable sur tout Paris. Ce duplex a été remodelé pour accueillir une famille de 3 personnes, avec un salon/cuisine ouvert au RDC et une chambre, puis à l’étage un espace chambre ouvert avec une terrasse où l’on peut voir le soleil se coucher sur les monuments parisiens.
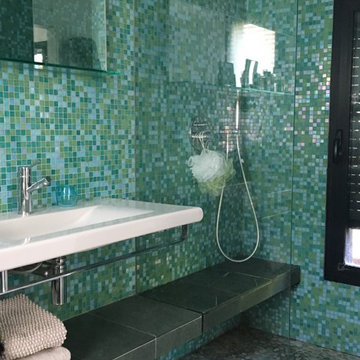
mosaïque & ardoise, douche à l'italienne
Идея дизайна: главная ванная комната среднего размера в современном стиле с полновстраиваемой ванной, душем без бортиков, инсталляцией, зеленой плиткой, плиткой мозаикой, белыми стенами, полом из сланца, консольной раковиной, зеленым полом и душем с распашными дверями
Идея дизайна: главная ванная комната среднего размера в современном стиле с полновстраиваемой ванной, душем без бортиков, инсталляцией, зеленой плиткой, плиткой мозаикой, белыми стенами, полом из сланца, консольной раковиной, зеленым полом и душем с распашными дверями
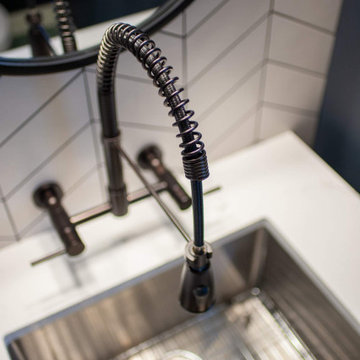
Floor Transition between Laundry and Powder
На фото: маленький туалет в стиле неоклассика (современная классика) с фасадами островного типа, коричневыми фасадами, белой плиткой, керамической плиткой, синими стенами, полом из мозаичной плитки, консольной раковиной, столешницей из искусственного кварца, зеленым полом и белой столешницей для на участке и в саду с
На фото: маленький туалет в стиле неоклассика (современная классика) с фасадами островного типа, коричневыми фасадами, белой плиткой, керамической плиткой, синими стенами, полом из мозаичной плитки, консольной раковиной, столешницей из искусственного кварца, зеленым полом и белой столешницей для на участке и в саду с
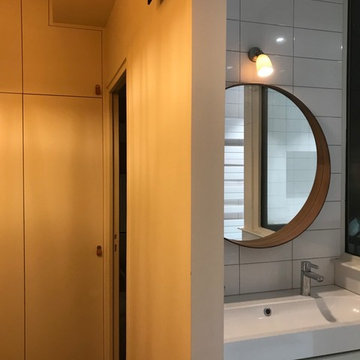
maud Beaugrand-Bernard
Свежая идея для дизайна: маленькая детская ванная комната в современном стиле с накладной ванной, унитазом-моноблоком, белой плиткой, керамической плиткой, белыми стенами, полом из цементной плитки, консольной раковиной, столешницей из кварцита, зеленым полом и белой столешницей для на участке и в саду - отличное фото интерьера
Свежая идея для дизайна: маленькая детская ванная комната в современном стиле с накладной ванной, унитазом-моноблоком, белой плиткой, керамической плиткой, белыми стенами, полом из цементной плитки, консольной раковиной, столешницей из кварцита, зеленым полом и белой столешницей для на участке и в саду - отличное фото интерьера
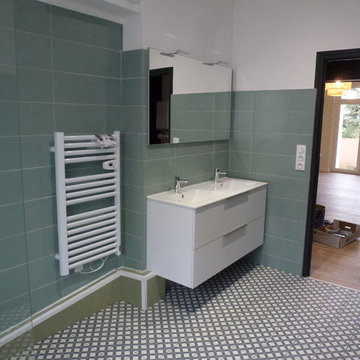
Rénovation totale d'un appartement de 110m2 à Montauban : objectif créer une 4ème chambre pour une colocation de 4 personnes.
Cuisine toute équipée, création d'une 2ème salle de bain, conservation des placards de rangement de l'entrée pour les 4 colocataires, création d'une buanderie avec lave linge sèche linge, appartement climatisé, TV, lave vaisselle, 2 salles de bain
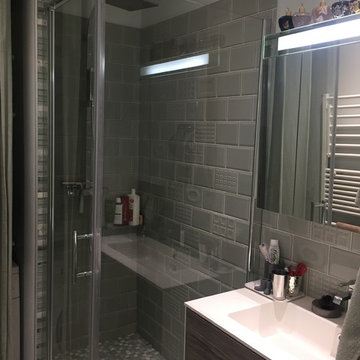
Источник вдохновения для домашнего уюта: маленькая ванная комната в современном стиле с душем без бортиков, плиткой кабанчик, зелеными стенами, бетонным полом, душевой кабиной, консольной раковиной, зеленым полом и душем с распашными дверями для на участке и в саду
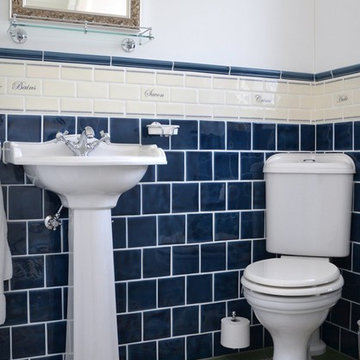
Neben einem individuell gestalteten Bad im Vintage Stil wurde auch ein Gäste-WC eingerichtet. Dieses wurde platzsparend als Eck WC ausgeführt.
Источник вдохновения для домашнего уюта: ванная комната в стиле кантри с унитазом-моноблоком, синей плиткой, керамической плиткой, белыми стенами, полом из цементной плитки, консольной раковиной и зеленым полом
Источник вдохновения для домашнего уюта: ванная комната в стиле кантри с унитазом-моноблоком, синей плиткой, керамической плиткой, белыми стенами, полом из цементной плитки, консольной раковиной и зеленым полом
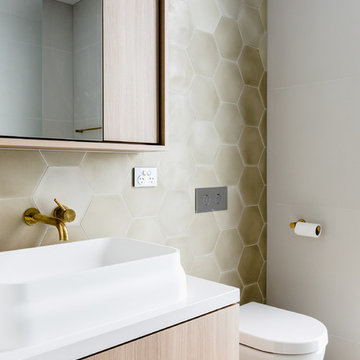
Ensuite Feature tile and design by www.gabbe.com.au
Идея дизайна: большая главная ванная комната в современном стиле с фасадами в стиле шейкер, белыми фасадами, отдельно стоящей ванной, душем над ванной, инсталляцией, зеленой плиткой, цементной плиткой, зелеными стенами, полом из цементной плитки, консольной раковиной, столешницей из искусственного кварца, зеленым полом и открытым душем
Идея дизайна: большая главная ванная комната в современном стиле с фасадами в стиле шейкер, белыми фасадами, отдельно стоящей ванной, душем над ванной, инсталляцией, зеленой плиткой, цементной плиткой, зелеными стенами, полом из цементной плитки, консольной раковиной, столешницей из искусственного кварца, зеленым полом и открытым душем
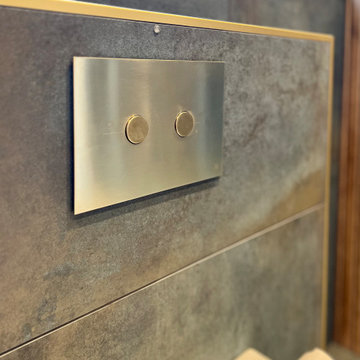
Project Description:
Step into the embrace of nature with our latest bathroom design, "Jungle Retreat." This expansive bathroom is a harmonious fusion of luxury, functionality, and natural elements inspired by the lush greenery of the jungle.
Bespoke His and Hers Black Marble Porcelain Basins:
The focal point of the space is a his & hers bespoke black marble porcelain basin atop a 160cm double drawer basin unit crafted in Italy. The real wood veneer with fluted detailing adds a touch of sophistication and organic charm to the design.
Brushed Brass Wall-Mounted Basin Mixers:
Wall-mounted basin mixers in brushed brass with scrolled detailing on the handles provide a luxurious touch, creating a visual link to the inspiration drawn from the jungle. The juxtaposition of black marble and brushed brass adds a layer of opulence.
Jungle and Nature Inspiration:
The design draws inspiration from the jungle and nature, incorporating greens, wood elements, and stone components. The overall palette reflects the serenity and vibrancy found in natural surroundings.
Spacious Walk-In Shower:
A generously sized walk-in shower is a centrepiece, featuring tiled flooring and a rain shower. The design includes niches for toiletry storage, ensuring a clutter-free environment and adding functionality to the space.
Floating Toilet and Basin Unit:
Both the toilet and basin unit float above the floor, contributing to the contemporary and open feel of the bathroom. This design choice enhances the sense of space and allows for easy maintenance.
Natural Light and Large Window:
A large window allows ample natural light to flood the space, creating a bright and airy atmosphere. The connection with the outdoors brings an additional layer of tranquillity to the design.
Concrete Pattern Tiles in Green Tone:
Wall and floor tiles feature a concrete pattern in a calming green tone, echoing the lush foliage of the jungle. This choice not only adds visual interest but also contributes to the overall theme of nature.
Linear Wood Feature Tile Panel:
A linear wood feature tile panel, offset behind the basin unit, creates a cohesive and matching look. This detail complements the fluted front of the basin unit, harmonizing with the overall design.
"Jungle Retreat" is a testament to the seamless integration of luxury and nature, where bespoke craftsmanship meets organic inspiration. This bathroom invites you to unwind in a space that transcends the ordinary, offering a tranquil retreat within the comforts of your home.
Санузел с консольной раковиной и зеленым полом – фото дизайна интерьера
2

