Санузел с консольной раковиной и встроенной тумбой – фото дизайна интерьера
Сортировать:
Бюджет
Сортировать:Популярное за сегодня
81 - 100 из 752 фото
1 из 3

Vibrant Bathroom in Horsham, West Sussex
Glossy, fitted furniture and fantastic tile choices combine within this Horsham bathroom in a vibrant design.
The Brief
This Horsham client sought our help to replace what was a dated bathroom space with a vibrant and modern design.
With a relatively minimal brief of a shower room and other essential inclusions, designer Martin was tasked with conjuring a design to impress this client and fulfil their needs for years to come.
Design Elements
To make the most of the space in this room designer Martin has placed the shower in the alcove of this room, using an in-swinging door from supplier Crosswater for easy access. A useful niche also features within the shower for showering essentials.
This layout meant that there was plenty of space to move around and plenty of floor space to maintain a spacious feel.
Special Inclusions
To incorporate suitable storage Martin has used wall-to-wall fitted furniture in a White Gloss finish from supplier Mereway. This furniture choice meant a semi-recessed basin and concealed cistern would fit seamlessly into this design, whilst adding useful storage space.
A HiB Ambience illuminating mirror has been installed above the furniture area, which is equipped with ambient illuminating and demisting capabilities.
Project Highlight
Fantastic tile choices are the undoubtable highlight of this project.
Vibrant blue herringbone-laid tiles combine nicely with the earthy wall tiles, and the colours of the geometric floor tiles compliment these tile choices further.
The End Result
The result is a well-thought-out and spacious design, that combines numerous colours to great effect. This project is also a great example of what our design team can achieve in a relatively compact bathroom space.
If you are seeking a transformation to your bathroom space, discover how our expert designers can create a great design that meets all your requirements.
To arrange a free design appointment visit a showroom or book an appointment now!
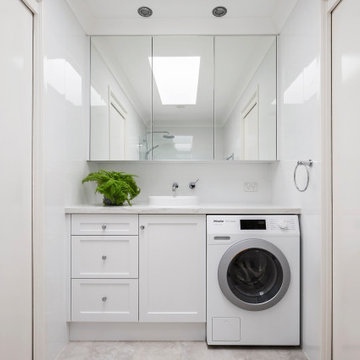
На фото: маленькая ванная комната со стиральной машиной в современном стиле с фасадами в стиле шейкер, белыми фасадами, унитазом-моноблоком, белой плиткой, керамогранитной плиткой, белыми стенами, полом из керамогранита, душевой кабиной, консольной раковиной, столешницей из искусственного кварца, бежевым полом, открытым душем, белой столешницей, тумбой под одну раковину и встроенной тумбой для на участке и в саду
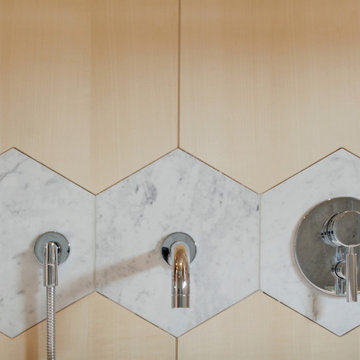
Le film culte de 1955 avec Cary Grant et Grace Kelly "To Catch a Thief" a été l'une des principales source d'inspiration pour la conception de cet appartement glamour en duplex près de Milan. Le Studio Catoir a eu carte blanche pour la conception et l'esthétique de l'appartement. Tous les meubles, qu'ils soient amovibles ou intégrés, sont signés Studio Catoir, la plupart sur mesure, de même que les cheminées, la menuiserie, les poignées de porte et les tapis. Un appartement plein de caractère et de personnalité, avec des touches ludiques et des influences rétro dans certaines parties de l'appartement.
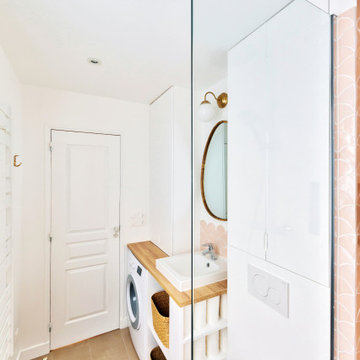
Cette salle de d'eau toute en longueur bénéficie de suffisamment de largeur pour y installer lave linge et autres rangements sous le plan vasque ainsi que des placards de part et d'autre de ce dernier.
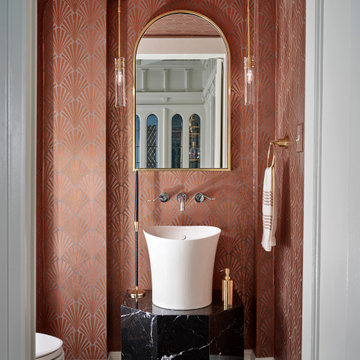
Art deco inspired powder bathroom with wallpaper and dramatic pendants
Стильный дизайн: маленький туалет в стиле фьюжн с черными фасадами, унитазом-моноблоком, розовыми стенами, паркетным полом среднего тона, консольной раковиной, черной столешницей, встроенной тумбой и обоями на стенах для на участке и в саду - последний тренд
Стильный дизайн: маленький туалет в стиле фьюжн с черными фасадами, унитазом-моноблоком, розовыми стенами, паркетным полом среднего тона, консольной раковиной, черной столешницей, встроенной тумбой и обоями на стенах для на участке и в саду - последний тренд
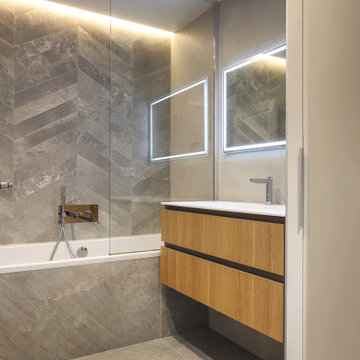
La salle de douche est devenue une salle de bain. Pour contrer le manque de lumière nous avons installé un faux plafond avec spots intégré et rétro éclairage du mur de la baignoire. Nous avons habillé ce mur avec un carrelage en point de Hongrie. Le même revêtement se trouve au sol mais en format 120x60cm pour créer une unité. Les murs ont été peint dans la couleur de la faïence pour accentuer le côté épuré. Une paroi vitrée toute hauteur permet de ne pas casser la perspective de cette petite pièce. Celle ci manquant de rangements bénéficie maintenant d'un placard toute hauteur dès l'entrée. Un meuble vasque suspendu avec 2 tiroirs et vasque intégré, réchauffe l'ambiance avec son décor chêne miel.
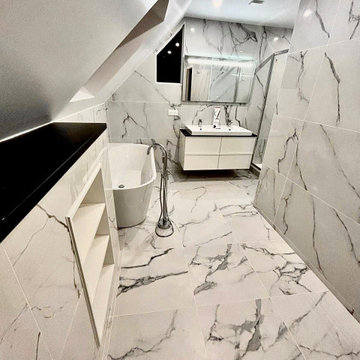
Agrandissement d'une salle de bain de 5m² à 8m². Installation d'un receveur de longueur 140/90cm. Rajout d'une baignoire posée avec robinetterie sur pied. 100 % de la plomberie encastrée.
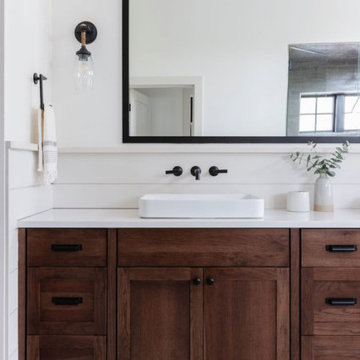
When our clients approached us about this project, they had a large vacant lot and a set of architectural plans in hand, and they needed our help to envision the interior of their dream home. As a busy family with young kids, they relied on KMI to help identify a design style that suited both of them and served their family's needs and lifestyle. One of the biggest challenges of the project was finding ways to blend their varying aesthetic desires, striking just the right balance between bright and cheery and rustic and moody. We also helped develop the exterior color scheme and material selections to ensure the interior and exterior of the home were cohesive and spoke to each other. With this project being a new build, there was not a square inch of the interior that KMI didn't touch.
In our material selections throughout the home, we sought to draw on the surrounding nature as an inspiration. The home is situated on a large lot with many large pine trees towering above. The goal was to bring some natural elements inside and make the house feel like it fits in its rustic setting. It was also a goal to create a home that felt inviting, warm, and durable enough to withstand all the life a busy family would throw at it. Slate tile floors, quartz countertops made to look like cement, rustic wood accent walls, and ceramic tiles in earthy tones are a few of the ways this was achieved.
There are so many things to love about this home, but we're especially proud of the way it all came together. The mix of materials, like iron, stone, and wood, helps give the home character and depth and adds warmth to some high-contrast black and white designs throughout the home. Anytime we do something truly unique and custom for a client, we also get a bit giddy, and the light fixture above the dining room table is a perfect example of that. A labor of love and the collaboration of design ideas between our client and us produced the one-of-a-kind fixture that perfectly fits this home. Bringing our client's dreams and visions to life is what we love most about being designers, and this project allowed us to do just that.
---
Project designed by interior design studio Kimberlee Marie Interiors. They serve the Seattle metro area including Seattle, Bellevue, Kirkland, Medina, Clyde Hill, and Hunts Point.
For more about Kimberlee Marie Interiors, see here: https://www.kimberleemarie.com/
To learn more about this project, see here
https://www.kimberleemarie.com/ravensdale-new-build
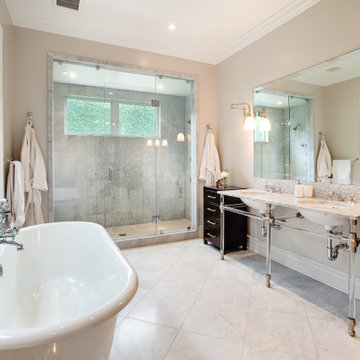
Стильный дизайн: большая главная ванная комната в стиле неоклассика (современная классика) с отдельно стоящей ванной, душем в нише, серыми стенами, консольной раковиной, серым полом, душем с распашными дверями, серой столешницей, тумбой под две раковины и встроенной тумбой - последний тренд
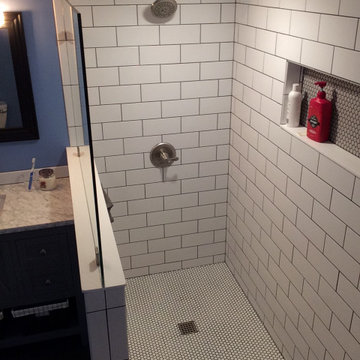
Пример оригинального дизайна: ванная комната среднего размера с фасадами островного типа, синими фасадами, душем без бортиков, белой плиткой, плиткой кабанчик, полом из цементной плитки, душевой кабиной, консольной раковиной, мраморной столешницей, черным полом, открытым душем, тумбой под одну раковину и встроенной тумбой

#thevrindavanproject
ranjeet.mukherjee@gmail.com thevrindavanproject@gmail.com
https://www.facebook.com/The.Vrindavan.Project
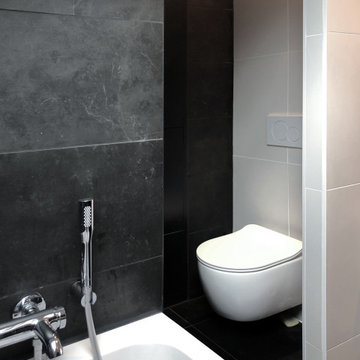
Les propriétaires de la maison souhaitent investir leurs combles inutilisées pour en faire leur suite parentale.
L'espace est cloisonné, peu lumineux et en sous pente.
La chambre avec le lit est placée majestueusement face à la porte d'entrée.
La salle de bain avec la lumière de la fenêtre de toit existante.
Le dressing dans la zone la plus aveugle.
L'espace bureau est crée dans l’alcôve de la chambre.
Une cloison vient séparer la salle de bain et le dressing de la chambre avec un rythme de pleins et de vides dessinés graphiquement.
La transparence partielle guide la lumière naturelle jusque dans la chambre. Un rideau permet une intimité ponctuelle dans la salle de bain.
Une ouverture est créée entre la salle de bain et le dressing afin de retrouver une vision mais aussi de la lumière dans celui ci.
crédit photo "cinqtrois"
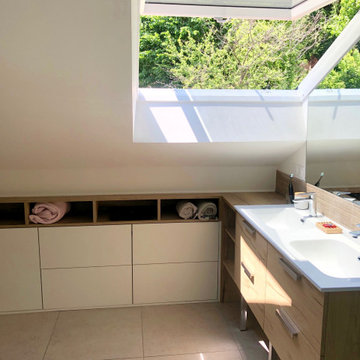
На фото: главная ванная комната среднего размера, в белых тонах с отделкой деревом в современном стиле с плоскими фасадами, белыми фасадами, раздельным унитазом, белыми стенами, полом из керамической плитки, бежевым полом, окном, встроенной тумбой, душем в нише, консольной раковиной, столешницей из дерева, душем с распашными дверями, коричневой столешницей и тумбой под две раковины с
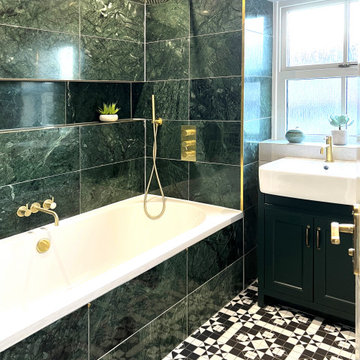
An sleek and full of character bathroom design I recently created for a client in London.
Thanks #MBR for the opportunity.
На фото: маленькая ванная комната в современном стиле с фасадами островного типа, зелеными фасадами, накладной ванной, душем над ванной, инсталляцией, мраморной плиткой, душевой кабиной, консольной раковиной, шторкой для ванной, белой столешницей, тумбой под одну раковину, встроенной тумбой, белыми стенами, полом из керамической плитки и черным полом для на участке и в саду
На фото: маленькая ванная комната в современном стиле с фасадами островного типа, зелеными фасадами, накладной ванной, душем над ванной, инсталляцией, мраморной плиткой, душевой кабиной, консольной раковиной, шторкой для ванной, белой столешницей, тумбой под одну раковину, встроенной тумбой, белыми стенами, полом из керамической плитки и черным полом для на участке и в саду
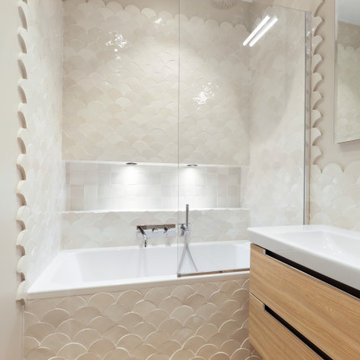
Renovation complète d'une salle de baons, pose de zellige, electriqcite refaire, mise en peinture
Свежая идея для дизайна: детская ванная комната среднего размера в стиле неоклассика (современная классика) с фасадами с декоративным кантом, белыми фасадами, бежевой плиткой, плиткой мозаикой, консольной раковиной, тумбой под одну раковину и встроенной тумбой - отличное фото интерьера
Свежая идея для дизайна: детская ванная комната среднего размера в стиле неоклассика (современная классика) с фасадами с декоративным кантом, белыми фасадами, бежевой плиткой, плиткой мозаикой, консольной раковиной, тумбой под одну раковину и встроенной тумбой - отличное фото интерьера
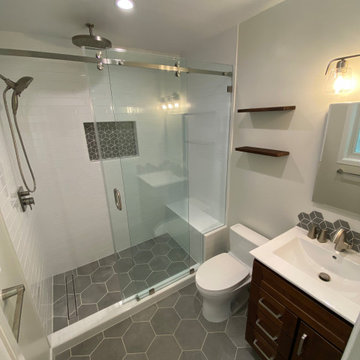
Идея дизайна: главная ванная комната среднего размера в стиле модернизм с фасадами в стиле шейкер, темными деревянными фасадами, открытым душем, унитазом-моноблоком, белой плиткой, керамической плиткой, серыми стенами, полом из керамической плитки, консольной раковиной, мраморной столешницей, серым полом, душем с раздвижными дверями, белой столешницей, нишей, тумбой под одну раковину и встроенной тумбой
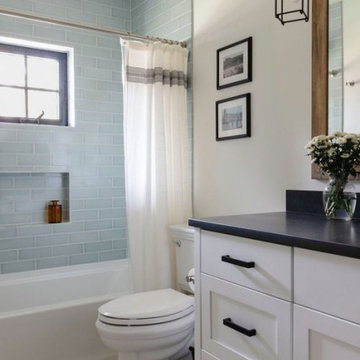
When our clients approached us about this project, they had a large vacant lot and a set of architectural plans in hand, and they needed our help to envision the interior of their dream home. As a busy family with young kids, they relied on KMI to help identify a design style that suited both of them and served their family's needs and lifestyle. One of the biggest challenges of the project was finding ways to blend their varying aesthetic desires, striking just the right balance between bright and cheery and rustic and moody. We also helped develop the exterior color scheme and material selections to ensure the interior and exterior of the home were cohesive and spoke to each other. With this project being a new build, there was not a square inch of the interior that KMI didn't touch.
In our material selections throughout the home, we sought to draw on the surrounding nature as an inspiration. The home is situated on a large lot with many large pine trees towering above. The goal was to bring some natural elements inside and make the house feel like it fits in its rustic setting. It was also a goal to create a home that felt inviting, warm, and durable enough to withstand all the life a busy family would throw at it. Slate tile floors, quartz countertops made to look like cement, rustic wood accent walls, and ceramic tiles in earthy tones are a few of the ways this was achieved.
There are so many things to love about this home, but we're especially proud of the way it all came together. The mix of materials, like iron, stone, and wood, helps give the home character and depth and adds warmth to some high-contrast black and white designs throughout the home. Anytime we do something truly unique and custom for a client, we also get a bit giddy, and the light fixture above the dining room table is a perfect example of that. A labor of love and the collaboration of design ideas between our client and us produced the one-of-a-kind fixture that perfectly fits this home. Bringing our client's dreams and visions to life is what we love most about being designers, and this project allowed us to do just that.
---
Project designed by interior design studio Kimberlee Marie Interiors. They serve the Seattle metro area including Seattle, Bellevue, Kirkland, Medina, Clyde Hill, and Hunts Point.
For more about Kimberlee Marie Interiors, see here: https://www.kimberleemarie.com/
To learn more about this project, see here
https://www.kimberleemarie.com/ravensdale-new-build

Finished bathroom with all accessories added back to the space.
Источник вдохновения для домашнего уюта: маленькая ванная комната в стиле неоклассика (современная классика) с фасадами с утопленной филенкой, белыми фасадами, полновстраиваемой ванной, душем над ванной, унитазом-моноблоком, бежевой плиткой, плиткой из травертина, бежевыми стенами, полом из сланца, душевой кабиной, консольной раковиной, стеклянной столешницей, коричневым полом, душем с раздвижными дверями, белой столешницей, нишей, тумбой под одну раковину, встроенной тумбой и панелями на части стены для на участке и в саду
Источник вдохновения для домашнего уюта: маленькая ванная комната в стиле неоклассика (современная классика) с фасадами с утопленной филенкой, белыми фасадами, полновстраиваемой ванной, душем над ванной, унитазом-моноблоком, бежевой плиткой, плиткой из травертина, бежевыми стенами, полом из сланца, душевой кабиной, консольной раковиной, стеклянной столешницей, коричневым полом, душем с раздвижными дверями, белой столешницей, нишей, тумбой под одну раковину, встроенной тумбой и панелями на части стены для на участке и в саду
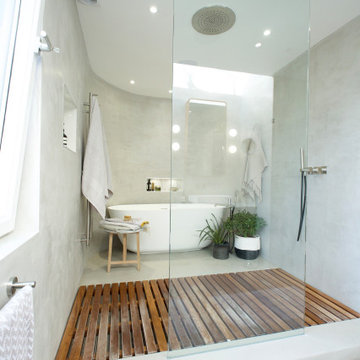
Full refurbishment of the master bedroom and bath resulted in a luxurious, hotel-like bathroom with several bespoke pieces. To make the shower feel far more spacious than the area it occupies, it was placed in the middle of the room so it's only constrained by two walls and a glass screen, being fully open towards the bath.
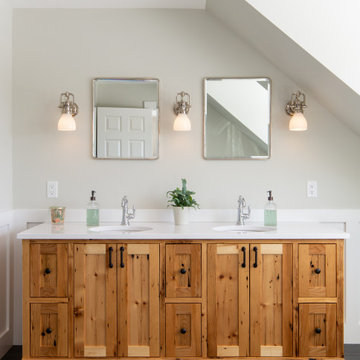
Renovation of master and kids bathroom.
Свежая идея для дизайна: большой детский совмещенный санузел в классическом стиле с отдельно стоящей ванной, открытым душем, серыми стенами, консольной раковиной, столешницей из дерева, открытым душем, тумбой под две раковины и встроенной тумбой - отличное фото интерьера
Свежая идея для дизайна: большой детский совмещенный санузел в классическом стиле с отдельно стоящей ванной, открытым душем, серыми стенами, консольной раковиной, столешницей из дерева, открытым душем, тумбой под две раковины и встроенной тумбой - отличное фото интерьера
Санузел с консольной раковиной и встроенной тумбой – фото дизайна интерьера
5

