Санузел с консольной раковиной и столешницей из кварцита – фото дизайна интерьера
Сортировать:
Бюджет
Сортировать:Популярное за сегодня
121 - 140 из 600 фото
1 из 3
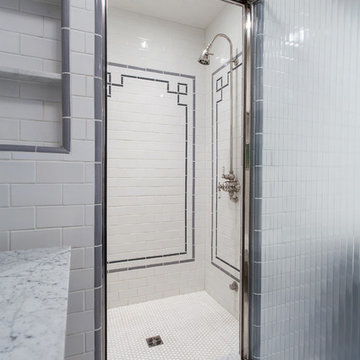
Classic bathroom remodel, exquisite installation
Свежая идея для дизайна: большая главная ванная комната в классическом стиле с ванной на ножках, душем в нише, белой плиткой, керамогранитной плиткой, белыми стенами, полом из мозаичной плитки, консольной раковиной, столешницей из кварцита, белым полом и душем с распашными дверями - отличное фото интерьера
Свежая идея для дизайна: большая главная ванная комната в классическом стиле с ванной на ножках, душем в нише, белой плиткой, керамогранитной плиткой, белыми стенами, полом из мозаичной плитки, консольной раковиной, столешницей из кварцита, белым полом и душем с распашными дверями - отличное фото интерьера
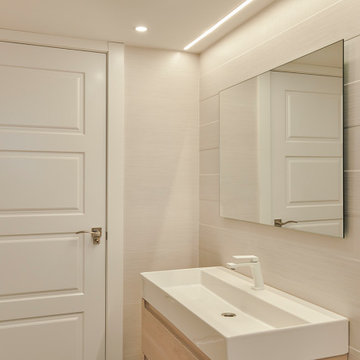
На фото: маленький совмещенный санузел в стиле модернизм с открытыми фасадами, белыми фасадами, душем без бортиков, писсуаром, бежевой плиткой, керамической плиткой, бежевыми стенами, полом из керамогранита, душевой кабиной, консольной раковиной, столешницей из кварцита, серым полом, открытым душем, белой столешницей, тумбой под одну раковину, подвесной тумбой и сводчатым потолком для на участке и в саду
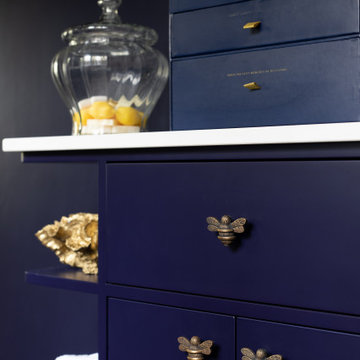
На фото: ванная комната в стиле фьюжн с фасадами в стиле шейкер, синими фасадами, открытым душем, унитазом-моноблоком, синей плиткой, керамогранитной плиткой, синими стенами, полом из керамической плитки, душевой кабиной, консольной раковиной, столешницей из кварцита, открытым душем, белой столешницей, тумбой под одну раковину и встроенной тумбой с
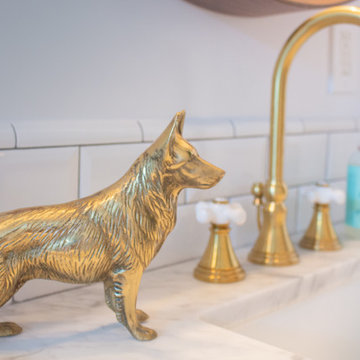
Arrowhead Remodeling & Design is your one-stop for all your remodeling needs, from conception to inspection.
Bonded, licensed and insured
On-time completion
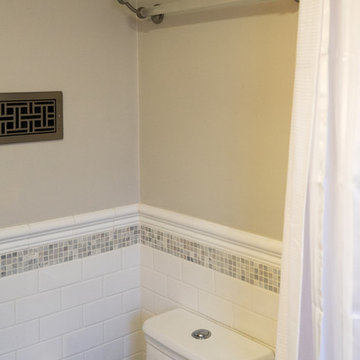
This small bathroom remodel got a much needed upgrade with new tile floors, subway tiled walls, a new linen closet and a unique sink. Photos by John Gerson. www.choosechi.com
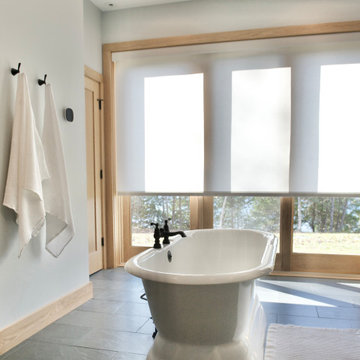
Ecosmart Roller Shades providing privacy, filtering light with style.
Shown with coordinating fascia for a sleek, streamlined look.
Источник вдохновения для домашнего уюта: огромный главный совмещенный санузел в стиле кантри с плоскими фасадами, светлыми деревянными фасадами, отдельно стоящей ванной, душем без бортиков, серой плиткой, полом из сланца, консольной раковиной, столешницей из кварцита, зеленым полом, открытым душем, серой столешницей, тумбой под две раковины и встроенной тумбой
Источник вдохновения для домашнего уюта: огромный главный совмещенный санузел в стиле кантри с плоскими фасадами, светлыми деревянными фасадами, отдельно стоящей ванной, душем без бортиков, серой плиткой, полом из сланца, консольной раковиной, столешницей из кварцита, зеленым полом, открытым душем, серой столешницей, тумбой под две раковины и встроенной тумбой
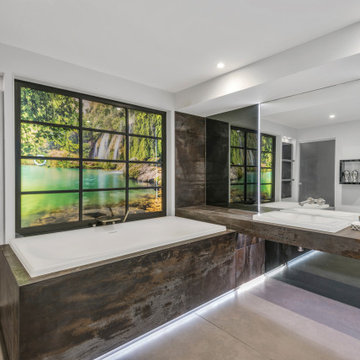
A stay in a boutique hotel means relaxing in luxury, with the softest bedding, chic furniture, impeccable décor and a lavish lavatory. But why leave all that indulgence behind, when you could have a boutique-inspired bathroom all of your own back at home?
Interior designer Lisa Melvin recently completed a project that she calls the Wellness Suite. This stunning bathroom would fit in perfectly in a high-end hotel in Mayfair or Kensington, and it’s also marvellous inspiration for anyone looking to create a modern, stylish and functional bathroom.
Her vision for the decadent room was “to create a space based on design rather than products”. The result was a high-end bathroom that is luxurious, easy to keep clean and a joy to be inside. Although the Wellness Suite incorporated some of the very best products on the market, featuring modern materials and technology, Lisa notes that the results could be easily scaled to suit other budgets and spaces. “It’s a room that could, potentially, be in anybody’s property” she explains.
For example, the room includes a Neorest AC Washlet. Priced at £12,000, this top-of-the-line washlet from Japanese manufacturer TOTO boasts not only the most expensive washlet in the world, but also the only washlet on the planet that has a self-clean function. However, other models are available, hitting all price points down to £1,000, so the setting could be scaled back to meet tighter budgets.
On the other hand, additional features could be incorporated to bump up the luxury factor even more.
“A heated Sanoasa lounger from wedi – like the type you find in spas – would be a wonderful addition to a more spacious bathroom,” she says.
The Washlet is something of a centrepiece of the room. This high-tech shower toilet has a sensor-activated lid that opens and closes by itself, an automatic flush and an adjustable dryer. There’s a wand-jet system that uses warm water for personal cleansing, while a heated seat and deodoriser help to ensure a pleasant trip to the toilet every time. The Washlet even cleans itself. An integrated UV light interacts with the special zirconium coating on the bowl; this triggers a photocatalytic process that breaks down organic substances and helps to ensure the bathroom is always hygienic.
Lisa also used a sink and bath manufactured by TOTO to complement the decanted throne and create a consistent aesthetic. Another benefit to these TOTO products is that the resin used to make them is translucent, “so you can have this beautiful glow coming through it. It’s not only durable – it’s also really beautiful,” Lisa says.
Dekton is a large-format surface material that is traditionally used for kitchen worktops, and it’s ideal for bathroom surfaces as well. Since it comes in a huge range of colours and finishes, it can also match any design scheme with ease. Another benefit of Dekton is that it creates a – literally – seamless appearance. Lisa explains, “We moves away from tiles by using Dekton. This eliminated grout lines, which can be the cause of potential leaks.” Grout lines can also become soiled and discoloured over time, even with a rigorous cleaning regime in place.
“Using Dekton as wall cladding is a very slick way of applying the material beyond its traditional purpose. Aesthetically, it’s very pleasing, and it retains its good looks for the long term,” Lisa adds.
Large-format tiles were used for the flooring in the Wellness Suite but since each one measures 1200mm square, grout lines were kept to a minimum. In the few places where a joint was required, Lisa opted for an epoxy grout that’s practically invisible. Once it’s set it’s more like an acrylic – non-porous, smooth and very hard – so it easily resists dirt and grease.
Lisa loves to create hidden spaces within her designs. While the Wellness Suite might look like it has no storage at all, it actually has lots.
“In this room, we’ve created two large secret storage spaces that you wouldn’t know were there unless they were pointed out to you,” she says.
Three large mirrors stretch from floor to ceiling. They lift the room, making it look brighter and bigger – and thanks to concealed hinges, one of them swings open to reveal an enormous hidden cupboard with glass shelving and LED lights.
She has also hidden a large drawer under the bath surround, perfect for storing towels, spare loo rolls and extra bottles of shampoo. Bespoke floating cubes finished in matching smoked mirror adds both function and dimension to the room. A neat, subtly lit library niche housing your latest reading material is a winning combination when teamed with the TOTO Neorest AC Washlet’s heated seat.
Paying attention to the smallest details is essential in creating a decadent bathroom, and recent innovations have led to a seemingly endless range of choice. When it comes to taps and ironmongery, homeowners are no longer limited to chrome or brass finishes. Hansgrohe’s Axor FinishPlus range of taps and bath fillers comes in 15 different polished or brushed finishes including black, bronze, stainless steel and two shades of gold. “It’s all about the detail,” Lisa adds. “Ordinarily, taps and showers are brass with a chrome finish. But metallic like gold, bronze copper and brass are becoming more and more popular in interiors, and with the Axor range, you get a choice of what colour your taps are coated with.”
In the Wellness Suite, Lisa opted for an Axor Uno² wall-mounted tap and a Massaud bath filler in brushed nickel.
“The beauty of being able to choose from so many colours means you can really fine-tune the overall look you’re trying to create,” she says.
“The room has a moody, glamorous and luxurious feel, with the Dekton surfacing in black and dark brown, oversized mirrors and a Japanese-style theme to the window. The brushed nickel finish on the ironmongery completes the look and helps this already dramatic room make an even stronger statement.”
No matter how beautiful a bathroom is, it also needs to be comfortable – nobody likes the feeling of a cold floor on bare feet first thing in the morning. So Lisa has included an electric underfloor heating system. This is a secondary heating source, specifically to take the chill off the floor – and since it’s connected to a timer/thermostat, cold tiles are a thing of the past. The main heating is supplied by an Aeon radiator. Made of black granite, it looks more like a piece of art than a radiator. Plus, the stainless-steel towel bars ensure your towels are always warm and dry quickly – saving on laundry too.
In every interior, lighting is key, as it sets the mood and ensures the space is functional as well as good looking. The TOTO bathroom includes a combination of mood, ambient and task lighting, so users can set the scene as required – whether you want to jump out of bed and quickly get ready for work, or you want a soft glow for a lovely long soak at the end of a hard day. As mentioned before, the TOTO sink and bath are made of a translucent resin material and they incorporate LED lights that can be adjusted from a bright light to a soft glow, perfect for a relaxing bath.
“Homeowners could also consider using RGB LEDs, which can be charged to any colour, depending on the atmosphere they wish to create,” Lisa adds.
A set of glazed pocket doors slide open to reveal the shower room, which features an Axor Shower Heaven. This large overhead shower measures 1200 by 302mm and incorporates built-in lighting. It can be adjusted to provide three different spray patterns: RainAir (rain jet entrenched with air), mono and powder rain. The three options can be used individually or in combination, and can also be aimed at different spray zones.
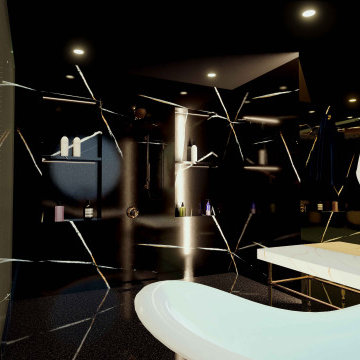
Hi everyone:
My black golden bathroom design ready to work as B2B with interior designers www.mscreationandmore.com/services
Свежая идея для дизайна: большая главная ванная комната в стиле лофт с открытыми фасадами, желтыми фасадами, отдельно стоящей ванной, душем над ванной, инсталляцией, черной плиткой, керамической плиткой, черными стенами, полом из терраццо, консольной раковиной, столешницей из кварцита, черным полом, душем с раздвижными дверями, белой столешницей, сиденьем для душа, тумбой под одну раковину, напольной тумбой, многоуровневым потолком и панелями на части стены - отличное фото интерьера
Свежая идея для дизайна: большая главная ванная комната в стиле лофт с открытыми фасадами, желтыми фасадами, отдельно стоящей ванной, душем над ванной, инсталляцией, черной плиткой, керамической плиткой, черными стенами, полом из терраццо, консольной раковиной, столешницей из кварцита, черным полом, душем с раздвижными дверями, белой столешницей, сиденьем для душа, тумбой под одну раковину, напольной тумбой, многоуровневым потолком и панелями на части стены - отличное фото интерьера
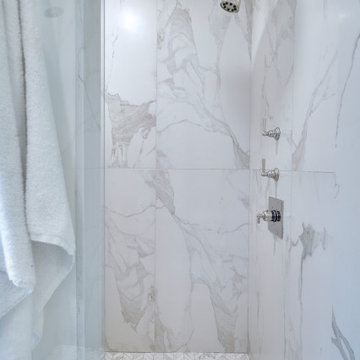
In addition to the use of light quartz and marble, we strategically used mirrors to give the small master bath the illusion of being spacious and airy. Adding paneling to the walls and mirrors gives the room a seamless, finished look, which is highlighted by lights integrated into the mirrors. The white and gray quartz and marble throughout the bathroom. The custom quartz faucet detail we created behind the soaking tub is special touch that sets this room apart.
Rudloff Custom Builders has won Best of Houzz for Customer Service in 2014, 2015 2016, 2017, 2019, and 2020. We also were voted Best of Design in 2016, 2017, 2018, 2019 and 2020, which only 2% of professionals receive. Rudloff Custom Builders has been featured on Houzz in their Kitchen of the Week, What to Know About Using Reclaimed Wood in the Kitchen as well as included in their Bathroom WorkBook article. We are a full service, certified remodeling company that covers all of the Philadelphia suburban area. This business, like most others, developed from a friendship of young entrepreneurs who wanted to make a difference in their clients’ lives, one household at a time. This relationship between partners is much more than a friendship. Edward and Stephen Rudloff are brothers who have renovated and built custom homes together paying close attention to detail. They are carpenters by trade and understand concept and execution. Rudloff Custom Builders will provide services for you with the highest level of professionalism, quality, detail, punctuality and craftsmanship, every step of the way along our journey together.
Specializing in residential construction allows us to connect with our clients early in the design phase to ensure that every detail is captured as you imagined. One stop shopping is essentially what you will receive with Rudloff Custom Builders from design of your project to the construction of your dreams, executed by on-site project managers and skilled craftsmen. Our concept: envision our client’s ideas and make them a reality. Our mission: CREATING LIFETIME RELATIONSHIPS BUILT ON TRUST AND INTEGRITY.
Photo Credit: Linda McManus Images
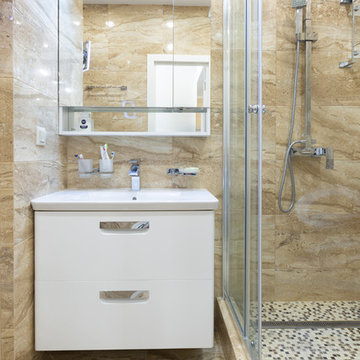
На фото: ванная комната среднего размера в современном стиле с плоскими фасадами, белыми фасадами, душевой комнатой, бежевой плиткой, керамогранитной плиткой, бежевыми стенами, полом из керамогранита, консольной раковиной, столешницей из кварцита, бежевым полом, душем с раздвижными дверями, белой столешницей и душевой кабиной
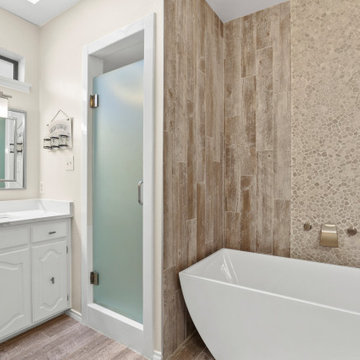
На фото: главная ванная комната среднего размера в стиле модернизм с фасадами с выступающей филенкой, белыми фасадами, накладной ванной, душем над ванной, унитазом-моноблоком, серой плиткой, плиткой под дерево, бежевыми стенами, полом из керамической плитки, консольной раковиной, столешницей из кварцита, бежевым полом, шторкой для ванной, белой столешницей, тумбой под одну раковину и встроенной тумбой с
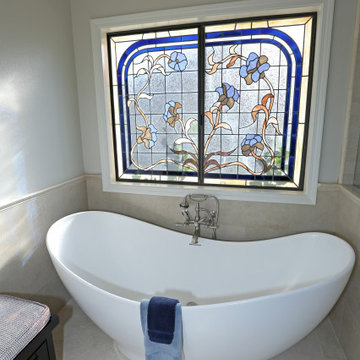
Bathroom remodel including quartzite countertop, new bathtub, stained glass installation, custom shower, custom cabinetry, and repaint.
Свежая идея для дизайна: огромная главная ванная комната в морском стиле с фасадами с утопленной филенкой, коричневыми фасадами, отдельно стоящей ванной, душем в нише, унитазом-моноблоком, бежевыми стенами, полом из керамогранита, консольной раковиной, столешницей из кварцита, бежевым полом, душем с распашными дверями, белой столешницей, тумбой под две раковины и встроенной тумбой - отличное фото интерьера
Свежая идея для дизайна: огромная главная ванная комната в морском стиле с фасадами с утопленной филенкой, коричневыми фасадами, отдельно стоящей ванной, душем в нише, унитазом-моноблоком, бежевыми стенами, полом из керамогранита, консольной раковиной, столешницей из кварцита, бежевым полом, душем с распашными дверями, белой столешницей, тумбой под две раковины и встроенной тумбой - отличное фото интерьера
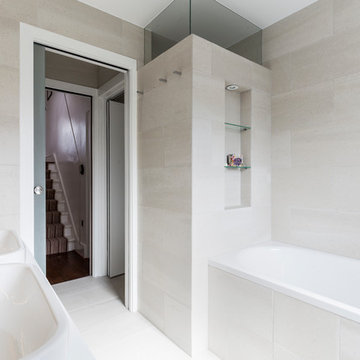
Chris Snook
Свежая идея для дизайна: маленькая детская ванная комната в современном стиле с плоскими фасадами, белыми фасадами, накладной ванной, душем без бортиков, инсталляцией, бежевой плиткой, цементной плиткой, бежевыми стенами, полом из цементной плитки, консольной раковиной, столешницей из кварцита, бежевым полом и душем с распашными дверями для на участке и в саду - отличное фото интерьера
Свежая идея для дизайна: маленькая детская ванная комната в современном стиле с плоскими фасадами, белыми фасадами, накладной ванной, душем без бортиков, инсталляцией, бежевой плиткой, цементной плиткой, бежевыми стенами, полом из цементной плитки, консольной раковиной, столешницей из кварцита, бежевым полом и душем с распашными дверями для на участке и в саду - отличное фото интерьера
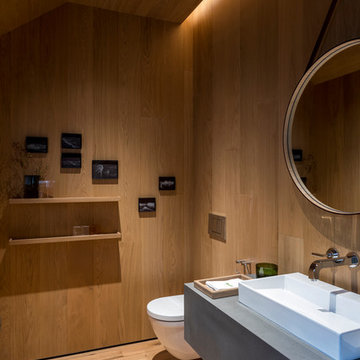
In keeping with the ideals of simplicity, and minimal use of different materials, the Powder Room was finished with the same wall and floor finish materials as the adjoining Great Room. Photographer: Fran Parente.
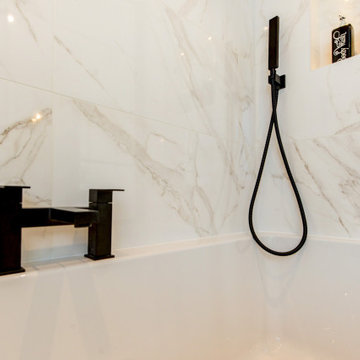
Marble Bathroom in Worthing, West Sussex
A family bathroom and en-suite provide a luxurious relaxing space for local High Salvington, Worthing clients.
The Brief
This bathroom project in High Salvington, Worthing required a luxurious bathroom theme that could be utilised across a larger family bathroom and a smaller en-suite.
The client for this project sought a really on trend design, with multiple personal elements to be incorporated. In addition, lighting improvements were sought to maintain a light theme across both rooms.
Design Elements
Across the two bathrooms designer Aron was tasked with keeping both space light, but also including luxurious elements. In both spaces white marble tiles have been utilised to help balance natural light, whilst adding a premium feel.
In the family bathroom a feature wall with herringbone laid tiles adds another premium element to the space.
To include the required storage in the family bathroom, a wall hung unit from British supplier Saneux has been incorporated. This has been chosen in the natural English Oak finish and uses a handleless system for operation of drawers.
A podium sink sits on top of the furniture unit with a complimenting white also used.
Special Inclusions
This client sought a number of special inclusions to tailor the design to their own style.
Matt black brassware from supplier Saneux has been used throughout, which teams nicely with the marble tiles and the designer shower screen chosen by this client. Around the bath niche alcoves have been incorporated to provide a place to store essentials and decorations, these have been enhanced with discrete downlighting.
Throughout the room lighting enhancements have been made, with wall mounted lights either side of the HiB Xenon mirrored unit, downlights in the ceiling and lighting in niche alcoves.
Our expert fitting team have even undertaken the intricate task of tilling this l-shaped bath panel.
Project Highlight
In addition to the family bathroom, this project involved renovating an existing en-suite.
White marble tiles have again been used, working well with the Pewter Grey bathroom unit from British supplier Saneux’s Air range. A Crosswater shower enclosure is used in this room, with niche alcoves again incorporated.
A key part of the design in this room was to create a theme with enough natural light and balanced features.
The End Result
These two bathrooms use a similar theme, providing two wonderful and relaxing spaces to this High Salvington property. The design conjured by Aron keeps both spaces feeling light and opulent, with the theme enhanced by a number of special inclusions for this client.
If you have a similar home project, consult our expert designers to see how we can design your dream space.
To arrange an appointment visit a showroom or book an appointment now.
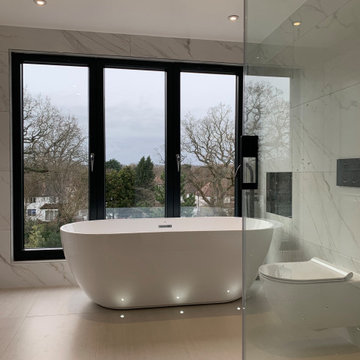
A Marble wonder!
Our client came in the showroom with a very specific dream idea and here it is! She wanted a bath with a view. Hence why we positioned a freestanding double sided stone bath next to full length windows to create a statement look. Using large format marble white tiles the bathroom has a light and airy style. The dark veins of the marble tiles compliment the matt black finish brassware. A sleek basin console with storage and counter basin is opposite the frameless shower enclosure. A clean and very beautiful design.
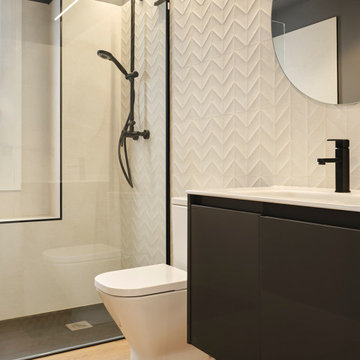
Hemos diseñado baños en contraste, uno negro con acabados en blanco y otro blanco con acabados en negro. El baño en suite es muy amplio, con bañera y ducha de obra, tonos negro antracita que hemos combinado con elementos y detalles en blanco y con el que hemos conseguido la sofisticación y elegancia que nos pedía nuestro cliente. El otro baño es blanco con acabados y grifería en negro, para potenciar la textura del revestimiento con relieve, Dover White Struttura Spike de Marazzi, hemos colocado una tira led a lo largo de toda esta pared.
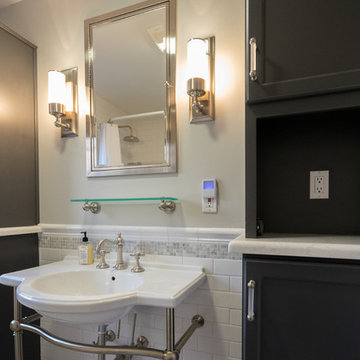
This small bathroom remodel got a much needed upgrade with new tile floors, subway tiled walls, a new linen closet and a unique sink. Photos by John Gerson. www.choosechi.com
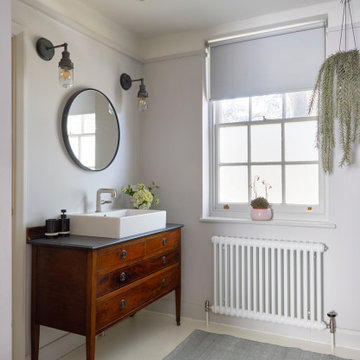
Ensuite family shower room with a vintage chest of drawers repurposed as a vanity
Источник вдохновения для домашнего уюта: ванная комната среднего размера в классическом стиле с фасадами цвета дерева среднего тона, белой плиткой, столешницей из кварцита, черной столешницей, тумбой под одну раковину, напольной тумбой, душем без бортиков, консольной раковиной и душем с распашными дверями
Источник вдохновения для домашнего уюта: ванная комната среднего размера в классическом стиле с фасадами цвета дерева среднего тона, белой плиткой, столешницей из кварцита, черной столешницей, тумбой под одну раковину, напольной тумбой, душем без бортиков, консольной раковиной и душем с распашными дверями

Пример оригинального дизайна: маленькая главная ванная комната в стиле модернизм с фасадами в стиле шейкер, синими фасадами, накладной ванной, душем над ванной, унитазом-моноблоком, белой плиткой, керамической плиткой, белыми стенами, мраморным полом, консольной раковиной, столешницей из кварцита, белым полом, шторкой для ванной, белой столешницей, нишей, тумбой под две раковины, встроенной тумбой и сводчатым потолком для на участке и в саду
Санузел с консольной раковиной и столешницей из кварцита – фото дизайна интерьера
7

