Санузел с консольной раковиной и столешницей из искусственного кварца – фото дизайна интерьера
Сортировать:
Бюджет
Сортировать:Популярное за сегодня
141 - 160 из 1 094 фото
1 из 3
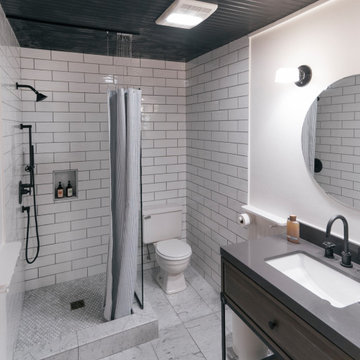
A clean 3/4 bathroom between two sleeping quarters. Shaker accents, plus modern finishes and color schemes give a timeless, yet updated feel.
Идея дизайна: маленькая ванная комната в классическом стиле с фасадами островного типа, серыми фасадами, угловым душем, белой плиткой, керамической плиткой, белыми стенами, мраморным полом, душевой кабиной, консольной раковиной, столешницей из искусственного кварца, белым полом, шторкой для ванной и серой столешницей для на участке и в саду
Идея дизайна: маленькая ванная комната в классическом стиле с фасадами островного типа, серыми фасадами, угловым душем, белой плиткой, керамической плиткой, белыми стенами, мраморным полом, душевой кабиной, консольной раковиной, столешницей из искусственного кварца, белым полом, шторкой для ванной и серой столешницей для на участке и в саду
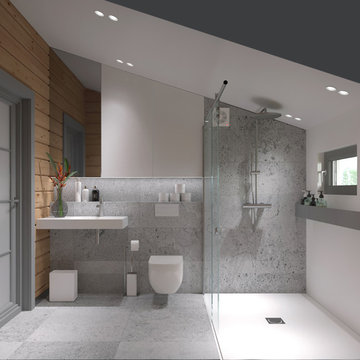
Использованные материалы и оборудование при проектировании санузла в деревянном доме из клеёного бруса в пос. Приволье: Настенная серая плитка под бетон, имитация серого гранита. Настенная душевая лейка. Раздвижные стеклянные двери, перегородка в душевой по индивидуальному заказу. Натяжной потолок со встраиваемыми точечными светильниками. Облицовка стен и пола в душевом пространстве искусственным камнем.
Akhunov Architects / Дизайн интерьера Перми и не только.

A plain powder room with no window or other features was transformed into a glamorous space, with hotel vibes.
Пример оригинального дизайна: туалет среднего размера в современном стиле с бежевой плиткой, керамогранитной плиткой, оранжевыми стенами, полом из керамогранита, консольной раковиной, столешницей из искусственного кварца, бежевым полом, серой столешницей, напольной тумбой и обоями на стенах
Пример оригинального дизайна: туалет среднего размера в современном стиле с бежевой плиткой, керамогранитной плиткой, оранжевыми стенами, полом из керамогранита, консольной раковиной, столешницей из искусственного кварца, бежевым полом, серой столешницей, напольной тумбой и обоями на стенах
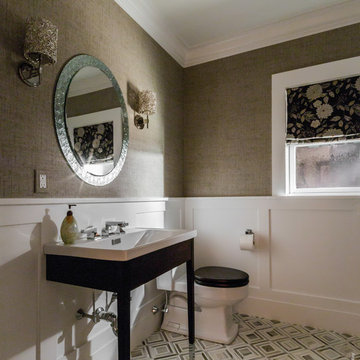
Photo: Patrick O'Malley
Источник вдохновения для домашнего уюта: туалет среднего размера в стиле неоклассика (современная классика) с консольной раковиной, столешницей из искусственного кварца, разноцветной плиткой, бежевыми стенами, мраморным полом и унитазом-моноблоком
Источник вдохновения для домашнего уюта: туалет среднего размера в стиле неоклассика (современная классика) с консольной раковиной, столешницей из искусственного кварца, разноцветной плиткой, бежевыми стенами, мраморным полом и унитазом-моноблоком
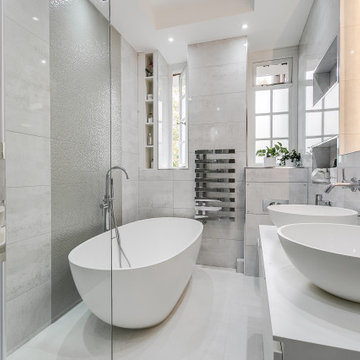
This St Johns Wood mansion block flat was one of our recent projects with a luxurious property developer in the area. We opened up spaces between the hallway, living area and kitchen to create a much more open feel throughout. A bespoke bench wrapped around the living space providing extra seating as well as storage whilst, keeping as much of the floor space free. Hidden cabling, Samsung Frame TV and biofires helped to add the luxuries without drawing away from the tranquillity.
Another view of the St Johns Wood mansion block flat, the modern kitchen layout with it's central island and induction hob and ceiling mounted extraction pendant above. The brushed bronze finish on the island's facade contrasts with the sleek minimal gloss white cabinetry for the rest of the kitchen.
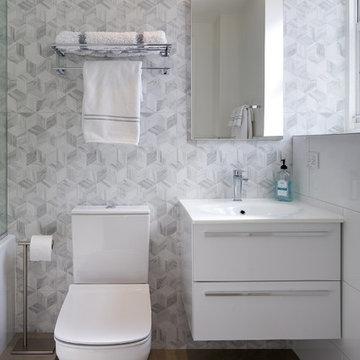
На фото: ванная комната среднего размера в современном стиле с плоскими фасадами, столешницей из искусственного кварца, белой столешницей, серой плиткой, белой плиткой, плиткой мозаикой, белыми стенами, консольной раковиной и коричневым полом
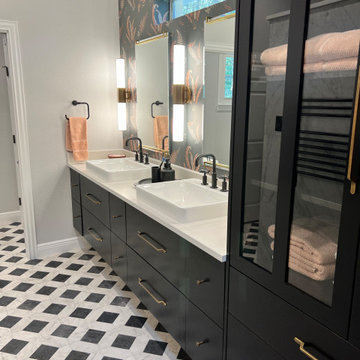
The owners of this custom home wanted to update it to reflect their esthetic. A large soaking tub was removed, window reduced in size, roofline modified and the commode room was restructured to incorporate a new Linen closet. Grey and black mosaic tiles for the floor and a basket weave gray and black shower floor, bring the room together. New Cherry with a dark stain built out the closet. A new island dresser was installed and large shoe cubbie wall was installed.
The shower is walk in, no door. His and Hers niches, Kohler DTV showering system makes this a pleasure to wake up to every morning.
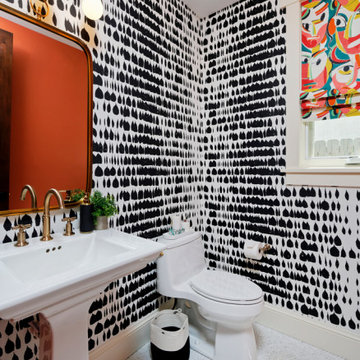
Our Denver studio renovated this home for clients who love to play with bold colors, prints, and patterns. We used a black-and-white island with white cabinetry, a sleek black hood, and gold metal pendants to create a modern, elegant vibe in the kitchen. The living area provides loads of comfort with a massive neutral-hued sectional and single sofas, while an accent fireplace and TV unit complete the look. The dining room flaunts a striking green accent wall, printed window treatments, and a black modern-traditional chandelier.
The bedroom and bathrooms are a luxurious indulgence with natural, neutral hues and practical yet elegant furniture. The powder room makes a bold design statement with a bright orange hue and printed wallpaper.
---
Project designed by Denver, Colorado interior designer Margarita Bravo. She serves Denver as well as surrounding areas such as Cherry Hills Village, Englewood, Greenwood Village, and Bow Mar.
For more about MARGARITA BRAVO, click here: https://www.margaritabravo.com/
To learn more about this project, click here:
https://www.margaritabravo.com/portfolio/interiors-bold-colorful-denver-home/
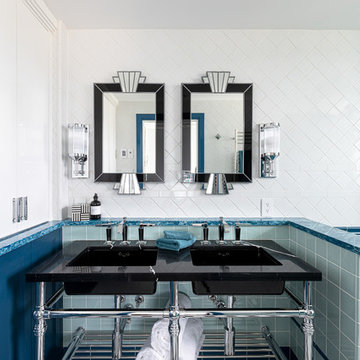
Свежая идея для дизайна: главная ванная комната в стиле неоклассика (современная классика) с синей плиткой, разноцветной плиткой, белой плиткой, керамической плиткой, столешницей из искусственного кварца, черной столешницей, инсталляцией, разноцветными стенами, консольной раковиной и зеркалом с подсветкой - отличное фото интерьера
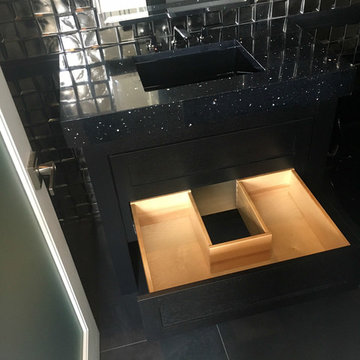
This project goes to show you that using a simple color palette of white and grey is not "simple" by any means. This contemporary kitchen produces a clean, sharp, and timeless look that will be appreciated for years to come. It carries over the beautiful brick-like tile into another room by including it on the fireplace, which is a great way of tying the whole design of the house together. Please share your thoughts with us!
Builder: G.A. White Homes
Designer: Aaron Mauk Photos by Aaron Mauk
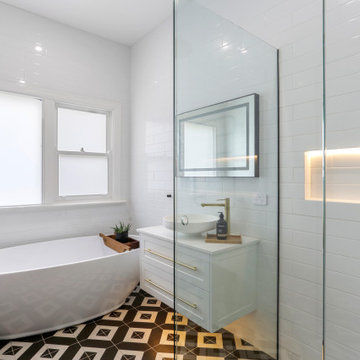
Period tiles and brushed gold tapware firmly locate this bathroom within the Art Deco period feeling of the original house. Shaker cabs, frameless shower screens and a spacious niche with integrated LED strip lighting add functionality and class.
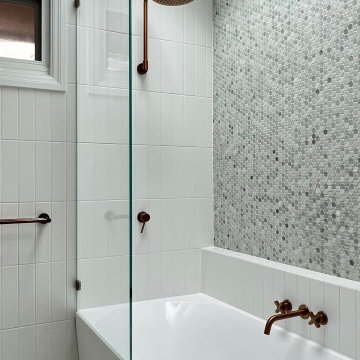
We were tasked to transform this long, narrow Victorian terrace into a modern space while maintaining some character from the era.
We completely re-worked the floor plan on this project. We opened up the back of this home, by removing a number of walls and levelling the floors throughout to create a space that flows harmoniously from the entry all the way through to the deck at the rear of the property.
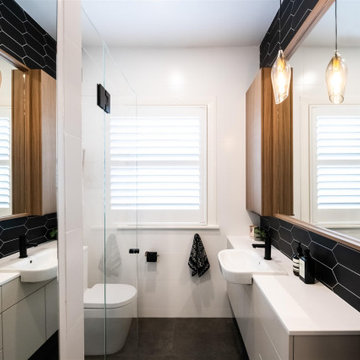
На фото: маленькая ванная комната со стиральной машиной в современном стиле с фасадами островного типа, белыми фасадами, открытым душем, унитазом-моноблоком, черно-белой плиткой, керамической плиткой, белыми стенами, полом из керамогранита, консольной раковиной, столешницей из искусственного кварца, серым полом, душем с распашными дверями, белой столешницей, тумбой под одну раковину и подвесной тумбой для на участке и в саду
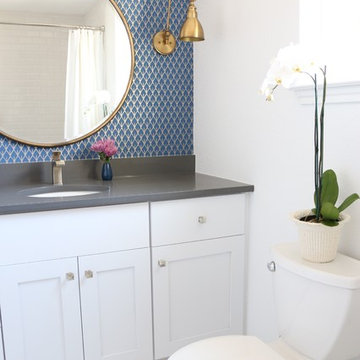
spacious guest bath remodel
На фото: маленькая ванная комната в стиле неоклассика (современная классика) с фасадами в стиле шейкер, белыми фасадами, угловой ванной, унитазом-моноблоком, белой плиткой, керамогранитной плиткой, белыми стенами, полом из керамогранита, душевой кабиной, консольной раковиной и столешницей из искусственного кварца для на участке и в саду с
На фото: маленькая ванная комната в стиле неоклассика (современная классика) с фасадами в стиле шейкер, белыми фасадами, угловой ванной, унитазом-моноблоком, белой плиткой, керамогранитной плиткой, белыми стенами, полом из керамогранита, душевой кабиной, консольной раковиной и столешницей из искусственного кварца для на участке и в саду с
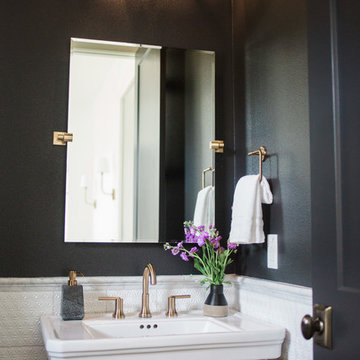
На фото: большая ванная комната в стиле кантри с белыми фасадами, раздельным унитазом, белой плиткой, керамогранитной плиткой, черными стенами, паркетным полом среднего тона, душевой кабиной, консольной раковиной, столешницей из искусственного кварца, коричневым полом и белой столешницей с
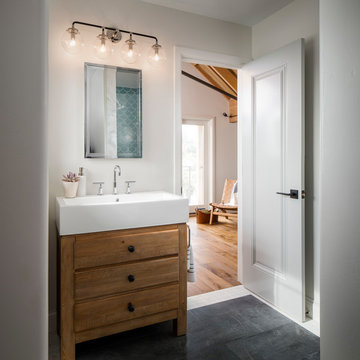
Photo courtesy of Chipper Hatter
Источник вдохновения для домашнего уюта: ванная комната среднего размера в стиле неоклассика (современная классика) с керамической плиткой, белыми стенами, полом из керамогранита, душевой кабиной, столешницей из искусственного кварца, серым полом, фасадами цвета дерева среднего тона, консольной раковиной и плоскими фасадами
Источник вдохновения для домашнего уюта: ванная комната среднего размера в стиле неоклассика (современная классика) с керамической плиткой, белыми стенами, полом из керамогранита, душевой кабиной, столешницей из искусственного кварца, серым полом, фасадами цвета дерева среднего тона, консольной раковиной и плоскими фасадами
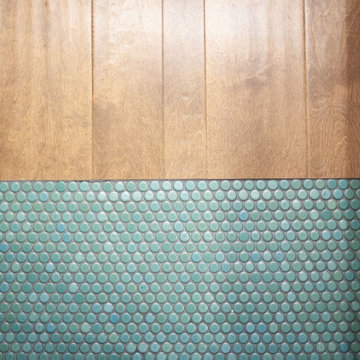
Floor Transition between Laundry and Powder
Стильный дизайн: маленький туалет в стиле неоклассика (современная классика) с фасадами островного типа, коричневыми фасадами, белой плиткой, керамической плиткой, синими стенами, полом из мозаичной плитки, консольной раковиной, столешницей из искусственного кварца, зеленым полом и белой столешницей для на участке и в саду - последний тренд
Стильный дизайн: маленький туалет в стиле неоклассика (современная классика) с фасадами островного типа, коричневыми фасадами, белой плиткой, керамической плиткой, синими стенами, полом из мозаичной плитки, консольной раковиной, столешницей из искусственного кварца, зеленым полом и белой столешницей для на участке и в саду - последний тренд
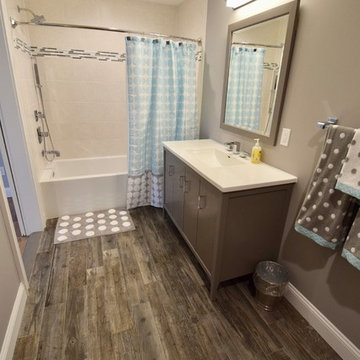
Hall bathroom in a complete home remodel. This bathroom is spacious to accommodate a growing family. The floor is wood look porcelain tile and a vanity with legs makes for easy cleaning.
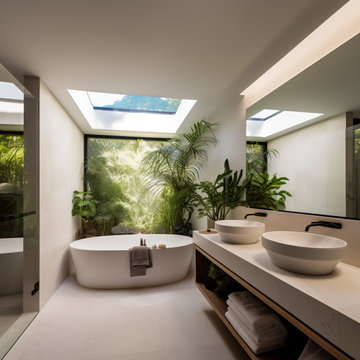
Moonee Ponds House by KISS Architects
Идея дизайна: главная ванная комната среднего размера в современном стиле с белыми фасадами, душевой комнатой, серой плиткой, полом из керамогранита, консольной раковиной, столешницей из искусственного кварца, серым полом, душем с распашными дверями, белой столешницей, тумбой под две раковины и подвесной тумбой
Идея дизайна: главная ванная комната среднего размера в современном стиле с белыми фасадами, душевой комнатой, серой плиткой, полом из керамогранита, консольной раковиной, столешницей из искусственного кварца, серым полом, душем с распашными дверями, белой столешницей, тумбой под две раковины и подвесной тумбой
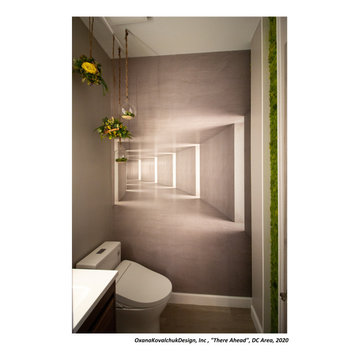
I am glad to present a new project, Powder room design in a modern style. This project is as simple as it is not ordinary with its solution. The powder room is the most typical, small. I used wallpaper for this project, changing the visual space - increasing it. The idea was to extend the semicircular corridor by creating additional vertical backlit niches. I also used everyone's long-loved living moss to decorate the wall so that the powder room did not look like a lifeless and dull corridor. The interior lines are clean. The interior is not overflowing with accents and flowers. Everything is concise and restrained: concrete and flowers, the latest technology and wildlife, wood and metal, yin-yang.
Санузел с консольной раковиной и столешницей из искусственного кварца – фото дизайна интерьера
8

