Санузел с консольной раковиной и столешницей из дерева – фото дизайна интерьера
Сортировать:
Бюджет
Сортировать:Популярное за сегодня
81 - 100 из 1 009 фото
1 из 3
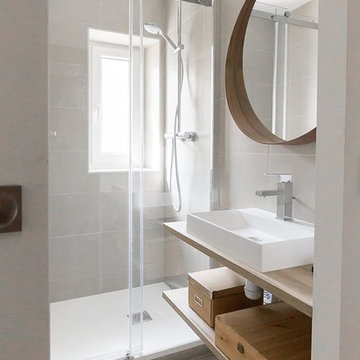
На фото: маленькая ванная комната в современном стиле с открытыми фасадами, бежевыми фасадами, душем без бортиков, раздельным унитазом, серой плиткой, каменной плиткой, серыми стенами, полом из керамической плитки, душевой кабиной, консольной раковиной, столешницей из дерева, серым полом, душем с раздвижными дверями и бежевой столешницей для на участке и в саду с

This home is in a rural area. The client was wanting a home reminiscent of those built by the auto barons of Detroit decades before. The home focuses on a nature area enhanced and expanded as part of this property development. The water feature, with its surrounding woodland and wetland areas, supports wild life species and was a significant part of the focus for our design. We orientated all primary living areas to allow for sight lines to the water feature. This included developing an underground pool room where its only windows looked over the water while the room itself was depressed below grade, ensuring that it would not block the views from other areas of the home. The underground room for the pool was constructed of cast-in-place architectural grade concrete arches intended to become the decorative finish inside the room. An elevated exterior patio sits as an entertaining area above this room while the rear yard lawn conceals the remainder of its imposing size. A skylight through the grass is the only hint at what lies below.
Great care was taken to locate the home on a small open space on the property overlooking the natural area and anticipated water feature. We nestled the home into the clearing between existing trees and along the edge of a natural slope which enhanced the design potential and functional options needed for the home. The style of the home not only fits the requirements of an owner with a desire for a very traditional mid-western estate house, but also its location amongst other rural estate lots. The development is in an area dotted with large homes amongst small orchards, small farms, and rolling woodlands. Materials for this home are a mixture of clay brick and limestone for the exterior walls. Both materials are readily available and sourced from the local area. We used locally sourced northern oak wood for the interior trim. The black cherry trees that were removed were utilized as hardwood flooring for the home we designed next door.
Mechanical systems were carefully designed to obtain a high level of efficiency. The pool room has a separate, and rather unique, heating system. The heat recovered as part of the dehumidification and cooling process is re-directed to maintain the water temperature in the pool. This process allows what would have been wasted heat energy to be re-captured and utilized. We carefully designed this system as a negative pressure room to control both humidity and ensure that odors from the pool would not be detectable in the house. The underground character of the pool room also allowed it to be highly insulated and sealed for high energy efficiency. The disadvantage was a sacrifice on natural day lighting around the entire room. A commercial skylight, with reflective coatings, was added through the lawn-covered roof. The skylight added a lot of natural daylight and was a natural chase to recover warm humid air and supply new cooled and dehumidified air back into the enclosed space below. Landscaping was restored with primarily native plant and tree materials, which required little long term maintenance. The dedicated nature area is thriving with more wildlife than originally on site when the property was undeveloped. It is rare to be on site and to not see numerous wild turkey, white tail deer, waterfowl and small animals native to the area. This home provides a good example of how the needs of a luxury estate style home can nestle comfortably into an existing environment and ensure that the natural setting is not only maintained but protected for future generations.
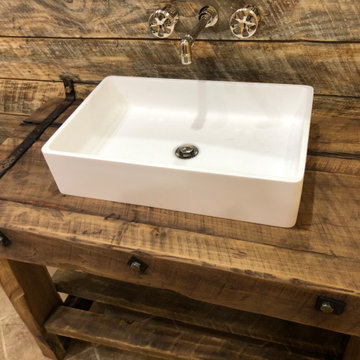
Rustic farmhouse/cottage bathroom with custom made vanity and Vigo sink
Свежая идея для дизайна: ванная комната среднего размера в стиле рустика с искусственно-состаренными фасадами, унитазом-моноблоком, бежевой плиткой, плиткой из травертина, полом из керамической плитки, консольной раковиной, столешницей из дерева, бежевым полом, душем с раздвижными дверями, коричневой столешницей, тумбой под одну раковину, напольной тумбой и деревянными стенами - отличное фото интерьера
Свежая идея для дизайна: ванная комната среднего размера в стиле рустика с искусственно-состаренными фасадами, унитазом-моноблоком, бежевой плиткой, плиткой из травертина, полом из керамической плитки, консольной раковиной, столешницей из дерева, бежевым полом, душем с раздвижными дверями, коричневой столешницей, тумбой под одну раковину, напольной тумбой и деревянными стенами - отличное фото интерьера
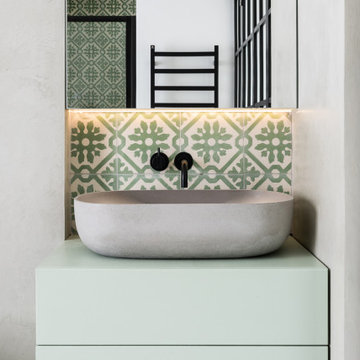
Basin Detail with Hidden Lighting
На фото: главная ванная комната среднего размера в стиле модернизм с плоскими фасадами, зелеными фасадами, отдельно стоящей ванной, душем без бортиков, унитазом-моноблоком, зеленой плиткой, цементной плиткой, серыми стенами, мраморным полом, консольной раковиной, столешницей из дерева, белым полом, душем с раздвижными дверями и зеленой столешницей с
На фото: главная ванная комната среднего размера в стиле модернизм с плоскими фасадами, зелеными фасадами, отдельно стоящей ванной, душем без бортиков, унитазом-моноблоком, зеленой плиткой, цементной плиткой, серыми стенами, мраморным полом, консольной раковиной, столешницей из дерева, белым полом, душем с раздвижными дверями и зеленой столешницей с
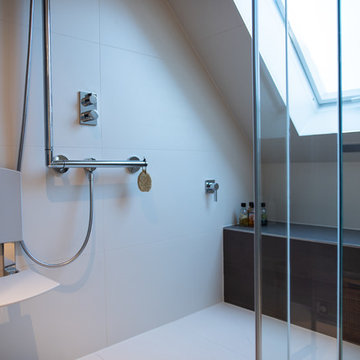
Fotos von: Alina Bon
Пример оригинального дизайна: огромная ванная комната в современном стиле с коричневыми фасадами, душем без бортиков, раздельным унитазом, бежевой плиткой, серыми стенами, душевой кабиной, консольной раковиной, столешницей из дерева, бежевым полом, душем с распашными дверями и белой столешницей
Пример оригинального дизайна: огромная ванная комната в современном стиле с коричневыми фасадами, душем без бортиков, раздельным унитазом, бежевой плиткой, серыми стенами, душевой кабиной, консольной раковиной, столешницей из дерева, бежевым полом, душем с распашными дверями и белой столешницей
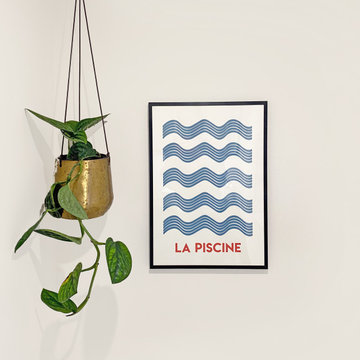
An outdated bathroom turned into a modern, light and luxurious wet room.
Art in the bathroom, adding colour and interest.
На фото: маленькая детская ванная комната в современном стиле с черными фасадами, открытым душем, унитазом-моноблоком, белой плиткой, керамической плиткой, белыми стенами, полом из керамической плитки, консольной раковиной, столешницей из дерева, синим полом, открытым душем, черной столешницей, тумбой под одну раковину и напольной тумбой для на участке и в саду
На фото: маленькая детская ванная комната в современном стиле с черными фасадами, открытым душем, унитазом-моноблоком, белой плиткой, керамической плиткой, белыми стенами, полом из керамической плитки, консольной раковиной, столешницей из дерева, синим полом, открытым душем, черной столешницей, тумбой под одну раковину и напольной тумбой для на участке и в саду
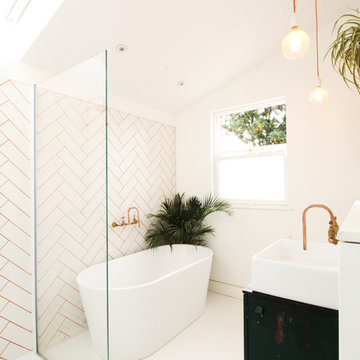
Пример оригинального дизайна: маленькая детская ванная комната в современном стиле с фасадами островного типа, зелеными фасадами, отдельно стоящей ванной, открытым душем, инсталляцией, белой плиткой, плиткой кабанчик, белыми стенами, полом из винила, консольной раковиной, столешницей из дерева, белым полом и открытым душем для на участке и в саду
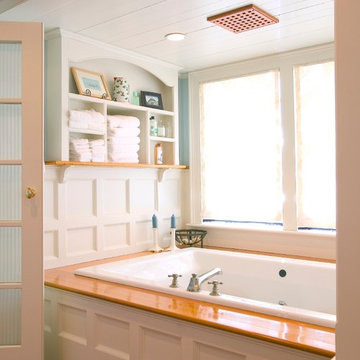
paneling, heart pine, nau
На фото: большая главная ванная комната в классическом стиле с белыми фасадами, накладной ванной, синими стенами, паркетным полом среднего тона, консольной раковиной, плоскими фасадами и столешницей из дерева
На фото: большая главная ванная комната в классическом стиле с белыми фасадами, накладной ванной, синими стенами, паркетным полом среднего тона, консольной раковиной, плоскими фасадами и столешницей из дерева
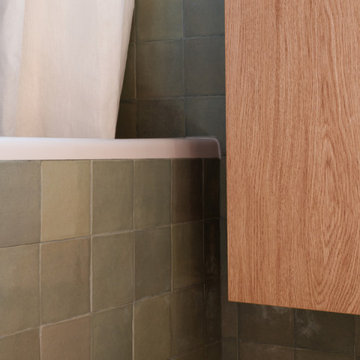
Projet de Tiny House sur les toits de Paris, avec 17m² pour 4 !
Свежая идея для дизайна: маленькая главная ванная комната в белых тонах с отделкой деревом в стиле модернизм с фасадами с декоративным кантом, светлыми деревянными фасадами, полновстраиваемой ванной, душем над ванной, зеленой плиткой, керамической плиткой, зелеными стенами, бетонным полом, консольной раковиной, столешницей из дерева, белым полом, шторкой для ванной, окном, тумбой под одну раковину, подвесной тумбой, деревянным потолком и деревянными стенами для на участке и в саду - отличное фото интерьера
Свежая идея для дизайна: маленькая главная ванная комната в белых тонах с отделкой деревом в стиле модернизм с фасадами с декоративным кантом, светлыми деревянными фасадами, полновстраиваемой ванной, душем над ванной, зеленой плиткой, керамической плиткой, зелеными стенами, бетонным полом, консольной раковиной, столешницей из дерева, белым полом, шторкой для ванной, окном, тумбой под одну раковину, подвесной тумбой, деревянным потолком и деревянными стенами для на участке и в саду - отличное фото интерьера
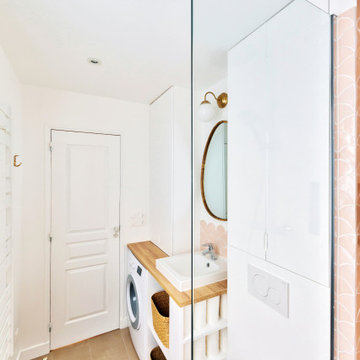
Cette salle de d'eau toute en longueur bénéficie de suffisamment de largeur pour y installer lave linge et autres rangements sous le plan vasque ainsi que des placards de part et d'autre de ce dernier.
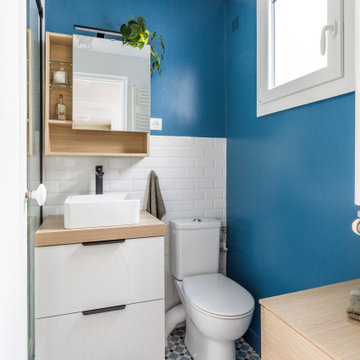
Optimisation d'une salle de bain de 4m2
Пример оригинального дизайна: маленькая главная ванная комната в современном стиле с фасадами с декоративным кантом, светлыми деревянными фасадами, открытым душем, унитазом-моноблоком, белой плиткой, плиткой кабанчик, синими стенами, полом из цементной плитки, консольной раковиной, столешницей из дерева, синим полом, душем с раздвижными дверями, бежевой столешницей, нишей, тумбой под одну раковину и подвесной тумбой для на участке и в саду
Пример оригинального дизайна: маленькая главная ванная комната в современном стиле с фасадами с декоративным кантом, светлыми деревянными фасадами, открытым душем, унитазом-моноблоком, белой плиткой, плиткой кабанчик, синими стенами, полом из цементной плитки, консольной раковиной, столешницей из дерева, синим полом, душем с раздвижными дверями, бежевой столешницей, нишей, тумбой под одну раковину и подвесной тумбой для на участке и в саду
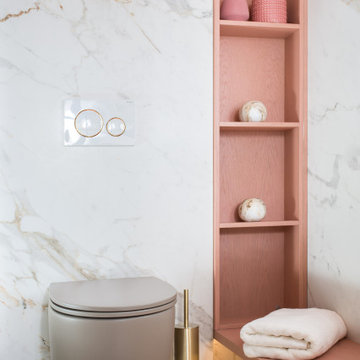
In the master bathroom, 2 Lee Broom's crescent-chandelier lights the mirror and the concealed lighting in the ceiling and under the sink shelf gives a romantic vibe.
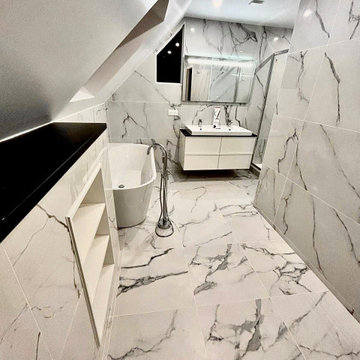
Agrandissement d'une salle de bain de 5m² à 8m². Installation d'un receveur de longueur 140/90cm. Rajout d'une baignoire posée avec robinetterie sur pied. 100 % de la plomberie encastrée.
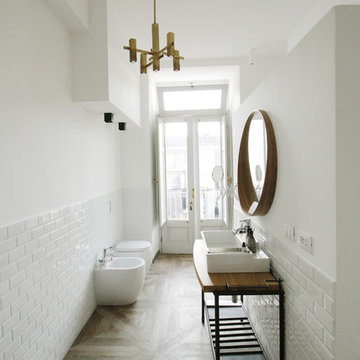
@FattoreQ
Пример оригинального дизайна: огромная ванная комната в стиле лофт с плоскими фасадами, белыми фасадами, душем без бортиков, унитазом-моноблоком, белой плиткой, керамогранитной плиткой, белыми стенами, полом из керамогранита, душевой кабиной, столешницей из дерева, коричневым полом, открытым душем, консольной раковиной и коричневой столешницей
Пример оригинального дизайна: огромная ванная комната в стиле лофт с плоскими фасадами, белыми фасадами, душем без бортиков, унитазом-моноблоком, белой плиткой, керамогранитной плиткой, белыми стенами, полом из керамогранита, душевой кабиной, столешницей из дерева, коричневым полом, открытым душем, консольной раковиной и коричневой столешницей
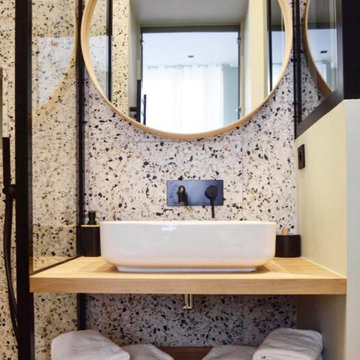
Пример оригинального дизайна: маленькая ванная комната в современном стиле с открытыми фасадами, душем без бортиков, белой плиткой, серой плиткой, черной плиткой, черно-белой плиткой, керамической плиткой, белыми стенами, светлым паркетным полом, душевой кабиной, консольной раковиной, столешницей из дерева, бежевым полом, открытым душем, бежевой столешницей и тумбой под одну раковину для на участке и в саду
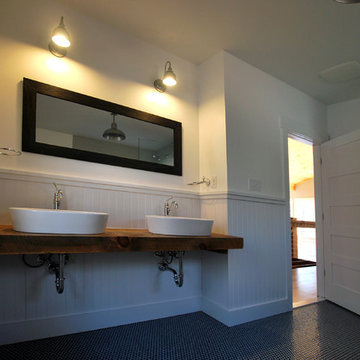
Mid-Century Ranch 12 Master Bathroom by CatskillFarms; photo by Charles Petersheim
Свежая идея для дизайна: главная ванная комната среднего размера в стиле ретро с открытым душем, раздельным унитазом, черно-белой плиткой, керамической плиткой, белыми стенами, полом из керамической плитки, консольной раковиной и столешницей из дерева - отличное фото интерьера
Свежая идея для дизайна: главная ванная комната среднего размера в стиле ретро с открытым душем, раздельным унитазом, черно-белой плиткой, керамической плиткой, белыми стенами, полом из керамической плитки, консольной раковиной и столешницей из дерева - отличное фото интерьера
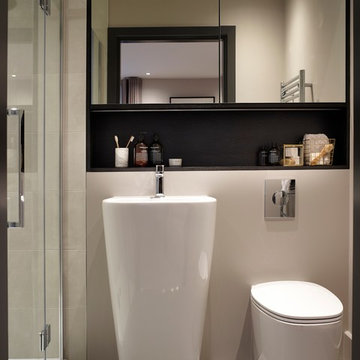
Идея дизайна: маленькая главная ванная комната в современном стиле с двойным душем, унитазом-моноблоком, серой плиткой, полом из керамогранита, консольной раковиной и столешницей из дерева для на участке и в саду
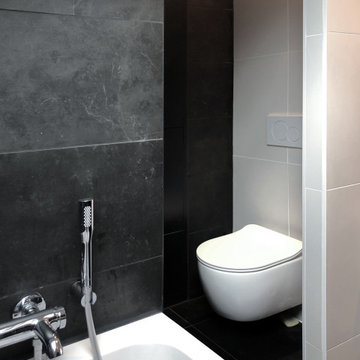
Les propriétaires de la maison souhaitent investir leurs combles inutilisées pour en faire leur suite parentale.
L'espace est cloisonné, peu lumineux et en sous pente.
La chambre avec le lit est placée majestueusement face à la porte d'entrée.
La salle de bain avec la lumière de la fenêtre de toit existante.
Le dressing dans la zone la plus aveugle.
L'espace bureau est crée dans l’alcôve de la chambre.
Une cloison vient séparer la salle de bain et le dressing de la chambre avec un rythme de pleins et de vides dessinés graphiquement.
La transparence partielle guide la lumière naturelle jusque dans la chambre. Un rideau permet une intimité ponctuelle dans la salle de bain.
Une ouverture est créée entre la salle de bain et le dressing afin de retrouver une vision mais aussi de la lumière dans celui ci.
crédit photo "cinqtrois"
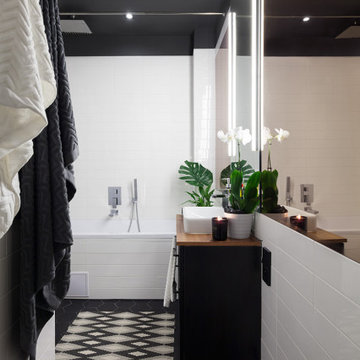
Источник вдохновения для домашнего уюта: маленькая ванная комната в скандинавском стиле с плоскими фасадами, черными фасадами, накладной ванной, инсталляцией, белой плиткой, керамической плиткой, белыми стенами, полом из керамической плитки, консольной раковиной, столешницей из дерева, черным полом, шторкой для ванной, тумбой под одну раковину и подвесной тумбой для на участке и в саду
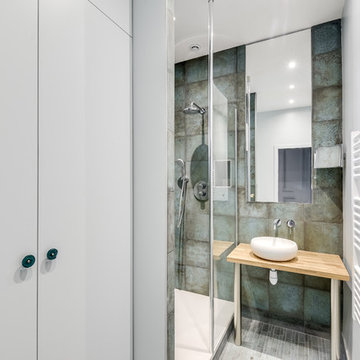
Идея дизайна: ванная комната в современном стиле с душем в нише, серой плиткой, металлической плиткой, белыми стенами, душевой кабиной, консольной раковиной, столешницей из дерева, серым полом, открытым душем и бежевой столешницей
Санузел с консольной раковиной и столешницей из дерева – фото дизайна интерьера
5

