Санузел с консольной раковиной и серым полом – фото дизайна интерьера
Сортировать:
Бюджет
Сортировать:Популярное за сегодня
261 - 280 из 2 800 фото
1 из 3
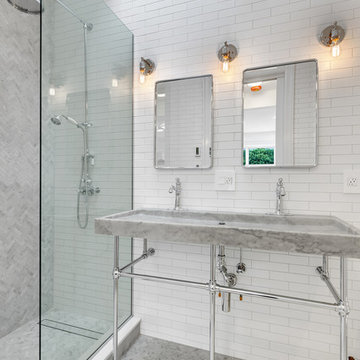
This brownstone renovation was a full gut project in every sense of the word. On top of installing new floors, a kitchen and bath renovation, and all the typical restoration and refinishing involved in a brownstone built in 1899, we also completely updated the exterior, constructed a balcony that was not originally there, and converted the space from a single-family home into an an owner’s triplex. A newly separated studio rental on the garden level offers the opportunity for supplemental income, an uncommon and welcome addition to a New York brownstone.
A TRANSITIONAL GEM
The result is a two-family brownstone that perfectly combines classic townhouse living with today’s modern needs, including SmartHome technology that we installed to control Bluetooth speakers, Nest thermostats, and the security system.
The overall aesthetic goal was to pay homage to the historical periods the brownstone has lived through in a cohesive way that is the hallmark of modern transitional style.
In the kitchen, white Shaker-style cabinetry, a subway tile backsplash, and marble rather than quartz countertops bring a classically upscale sensibility. To modernize the space further, we opened up the back wall to create floor-to-ceiling windows that are also doors, opening up into the newly built balcony.
TIMELY TOUCHES
This brownstone renovation included many quintessential elements, such as millwork like the ceiling medallions. We restored some and custom built others, perfectly recreating their original appearance.
The heated master bathroom is now serene, with a walk-in shower featuring a subtly modern linear drain. A herringbone Carrera marble tiled floor and marble slab sink complete the scene. In the powder room, we embraced a contemporary look by pairing dark hexagonal floors with light chevron tiles, accented with dramatic navy blue wallpaper. With its clear-cut 1920s-style, we selected the wall sconce to reference one of the brownstone’s earlier eras.
DESIGN DETAILS
Natural oak herringbone floors we installed throughout the entire home bring a modern yet warm touch. We restored the wood-burning marble fireplace, which is fully functioning. An elegant staircase with a custom-crafted black wooden banister and white balusters winds up and down alongside a real brick interior wall that we restored and refinished.
In this brownstone renovation, we were also able to create ceiling height, an unexpected yet aesthetically pleasing side benefit. When working on the joists and beams to level out the floors (a common issue in pre-war renovations) we added ceiling height in the main parlor floor by taking the second floor and raising the ceiling an entire foot. The end result is a main floor with stunning 9-foot ceilings.
SOME HIGHLIGHTS
- Solid natural oak herringbone floors throughout
- A fully restored, refinished, and functioning wood burning fireplace with a marble mantle
- Complete exterior renovation of the facade, cornices, windows, mouldings, and even the ironwork, including the railings leading up to the stoop and those facing the street
- A brand new central air and heating system with uniquely modern vents – look above the couch in the living room with the fuzzy rug and large painting
Considering a brownstone renovation? Contact us today! We specialize in brownstone renovations in New York as well as all pre-war apartments. When you work with a design-and-build firm like Gallery to renovate your brownstone, you get the full range of our expertise in working with all the finest details and pre-war architectural elements of these classic New York spaces. We also handle every step of the process, from filing permits and organizing schedules to sourcing custom pieces and building entirely new rooms (or even balconies). Call us for a free initial consultation when you’re ready.
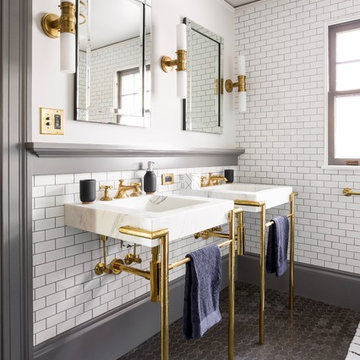
A family home in the West Hills of Portland. Photographed by Chris Dibble
Стильный дизайн: ванная комната в стиле неоклассика (современная классика) с белой плиткой, плиткой кабанчик, белыми стенами, полом из мозаичной плитки, консольной раковиной и серым полом - последний тренд
Стильный дизайн: ванная комната в стиле неоклассика (современная классика) с белой плиткой, плиткой кабанчик, белыми стенами, полом из мозаичной плитки, консольной раковиной и серым полом - последний тренд
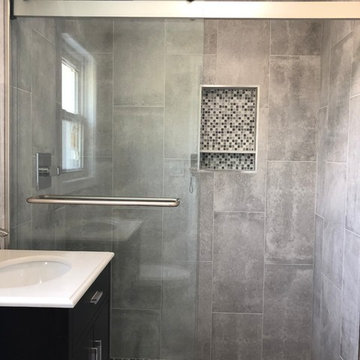
Tore out a yellow bathtub and put in a Tile-Ready pan. We tiled in a cut stone pattern on the floor w/ subway style gray tiles on the walls.
Notice that the shower niche has NO bull-nose border. .
Also notice the new barn style sliding glass doors! Full frame-less glass.

A modern ensuite with a calming spa like colour palette. Walls are tiled in mosaic stone tile. The open leg vanity, white accents and a glass shower enclosure create the feeling of airiness.
Mark Burstyn Photography
http://www.markburstyn.com/
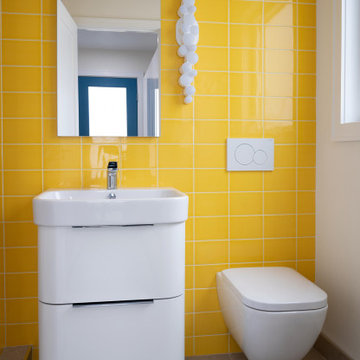
At the rear of the first floor, the mudroom and full bathroom are reconfigured to add more functionality to the space. The bright colored wall tile is a fun recollection of the homeowner’s yellow childhood bathroom.
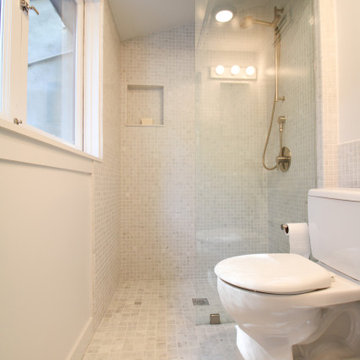
Los Angeles/Hollywood Hills, CA - Bathroom to Room Addition within an Existing Home.
Architectural blueprints, framing of addition, tile installation, all plumbing and electrical needs and a fresh paint to finish.
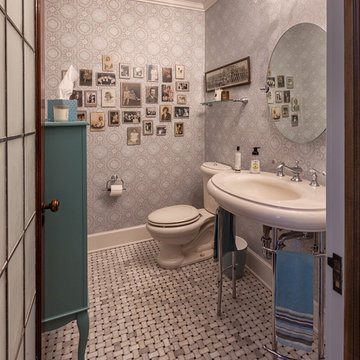
Источник вдохновения для домашнего уюта: туалет в классическом стиле с раздельным унитазом, серыми стенами, полом из мозаичной плитки, консольной раковиной и серым полом
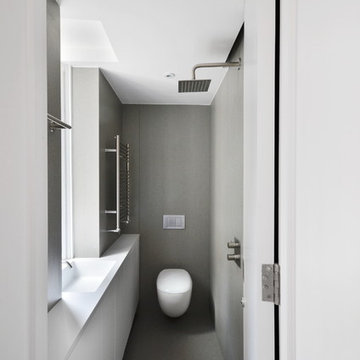
Inspired by the compact and highly optimized yachts bathrooms, this fully waterproof room combines a normal bathroom with an open-shower wetroom, where the floor consists of a unique jointless porcelain slab and the shower drain has been hidden under the sink furniture - Photo by Daniele Petteno
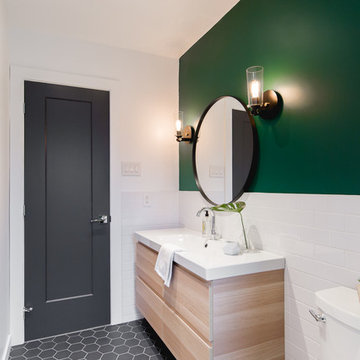
Bodoum Photographie
Пример оригинального дизайна: ванная комната в стиле модернизм с плоскими фасадами, ванной в нише, душем над ванной, унитазом-моноблоком, белой плиткой, зелеными стенами, полом из керамической плитки, душевой кабиной, столешницей из кварцита, серым полом, белой столешницей, светлыми деревянными фасадами, плиткой кабанчик и консольной раковиной
Пример оригинального дизайна: ванная комната в стиле модернизм с плоскими фасадами, ванной в нише, душем над ванной, унитазом-моноблоком, белой плиткой, зелеными стенами, полом из керамической плитки, душевой кабиной, столешницей из кварцита, серым полом, белой столешницей, светлыми деревянными фасадами, плиткой кабанчик и консольной раковиной
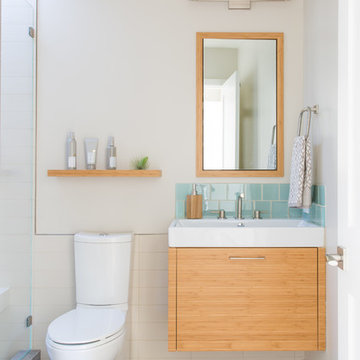
glass tile backsplash, modern ranch, neutral color palette
Пример оригинального дизайна: ванная комната среднего размера в современном стиле с плоскими фасадами, белой плиткой, консольной раковиной, серым полом, светлыми деревянными фасадами, душем в нише, унитазом-моноблоком, бежевыми стенами, полом из керамогранита и душевой кабиной
Пример оригинального дизайна: ванная комната среднего размера в современном стиле с плоскими фасадами, белой плиткой, консольной раковиной, серым полом, светлыми деревянными фасадами, душем в нише, унитазом-моноблоком, бежевыми стенами, полом из керамогранита и душевой кабиной
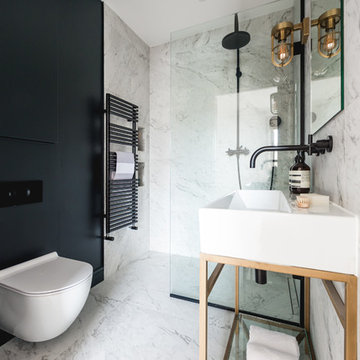
Gary Summers
На фото: маленькая ванная комната в современном стиле с плоскими фасадами, синими фасадами, открытым душем, унитазом-моноблоком, черно-белой плиткой, мраморной плиткой, серыми стенами, мраморным полом, душевой кабиной, консольной раковиной, серым полом и открытым душем для на участке и в саду
На фото: маленькая ванная комната в современном стиле с плоскими фасадами, синими фасадами, открытым душем, унитазом-моноблоком, черно-белой плиткой, мраморной плиткой, серыми стенами, мраморным полом, душевой кабиной, консольной раковиной, серым полом и открытым душем для на участке и в саду
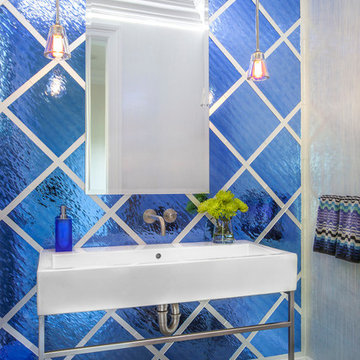
Beckerman Photography
На фото: туалет среднего размера в стиле неоклассика (современная классика) с синей плиткой, стеклянной плиткой, разноцветными стенами, полом из керамогранита, серым полом и консольной раковиной
На фото: туалет среднего размера в стиле неоклассика (современная классика) с синей плиткой, стеклянной плиткой, разноцветными стенами, полом из керамогранита, серым полом и консольной раковиной
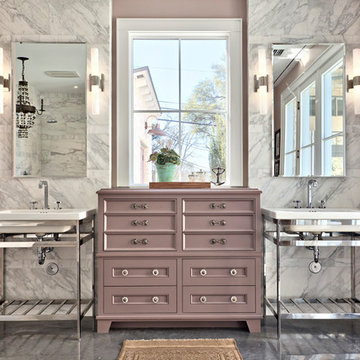
Architect: Tim Brown Architecture. Photographer: Casey Fry
Пример оригинального дизайна: большая главная ванная комната в стиле неоклассика (современная классика) с консольной раковиной, бетонным полом, серой плиткой, белой плиткой, мраморной плиткой, серым полом, отдельно стоящей ванной, открытым душем, раздельным унитазом, розовыми стенами, открытым душем, белой столешницей и фасадами с утопленной филенкой
Пример оригинального дизайна: большая главная ванная комната в стиле неоклассика (современная классика) с консольной раковиной, бетонным полом, серой плиткой, белой плиткой, мраморной плиткой, серым полом, отдельно стоящей ванной, открытым душем, раздельным унитазом, розовыми стенами, открытым душем, белой столешницей и фасадами с утопленной филенкой
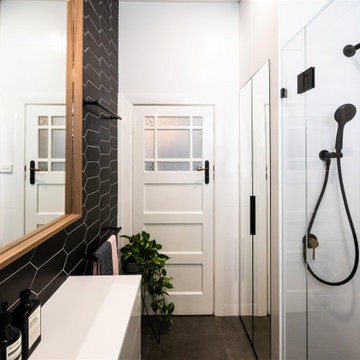
Свежая идея для дизайна: маленькая ванная комната со стиральной машиной в современном стиле с фасадами островного типа, белыми фасадами, открытым душем, унитазом-моноблоком, черно-белой плиткой, керамической плиткой, белыми стенами, полом из керамогранита, консольной раковиной, столешницей из искусственного кварца, серым полом, душем с распашными дверями, белой столешницей, тумбой под одну раковину и подвесной тумбой для на участке и в саду - отличное фото интерьера
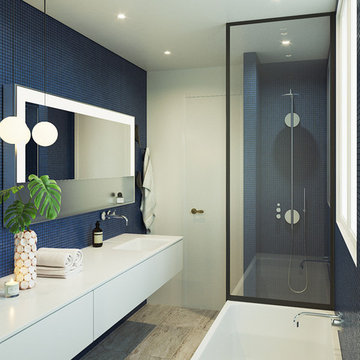
Источник вдохновения для домашнего уюта: главная ванная комната среднего размера в современном стиле с плоскими фасадами, белыми фасадами, полновстраиваемой ванной, открытым душем, раздельным унитазом, синей плиткой, плиткой мозаикой, синими стенами, мраморным полом, консольной раковиной, серым полом, открытым душем и белой столешницей
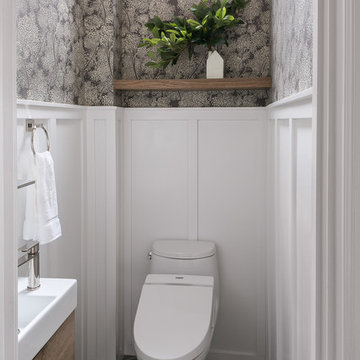
Kathryn MacDonald
На фото: туалет в стиле неоклассика (современная классика) с плоскими фасадами, фасадами цвета дерева среднего тона, унитазом-моноблоком, белыми стенами, консольной раковиной и серым полом с
На фото: туалет в стиле неоклассика (современная классика) с плоскими фасадами, фасадами цвета дерева среднего тона, унитазом-моноблоком, белыми стенами, консольной раковиной и серым полом с
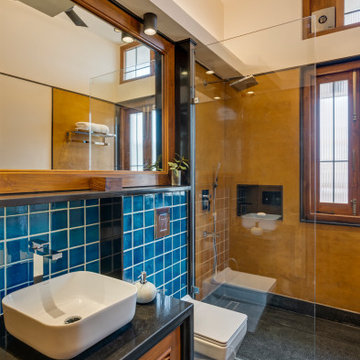
#thevrindavanproject
ranjeet.mukherjee@gmail.com thevrindavanproject@gmail.com
https://www.facebook.com/The.Vrindavan.Project
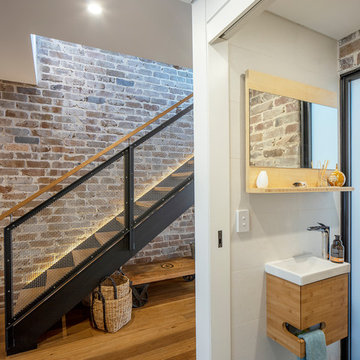
Simon Wood
Идея дизайна: туалет в современном стиле с плоскими фасадами, фасадами цвета дерева среднего тона, белыми стенами, консольной раковиной и серым полом
Идея дизайна: туалет в современном стиле с плоскими фасадами, фасадами цвета дерева среднего тона, белыми стенами, консольной раковиной и серым полом
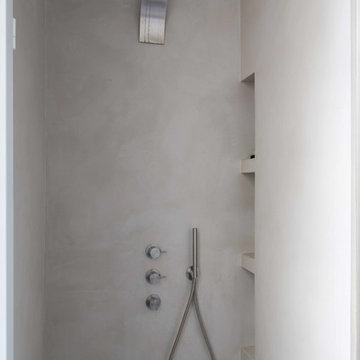
На фото: ванная комната среднего размера в современном стиле с душем без бортиков, серыми стенами, консольной раковиной, серым полом, белой столешницей, фасадами с декоративным кантом, белыми фасадами и душевой кабиной с
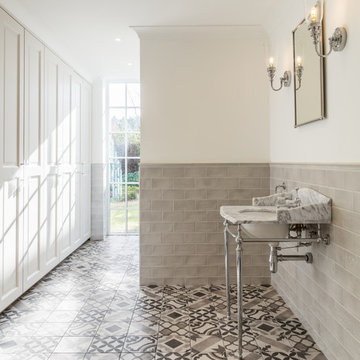
Идея дизайна: ванная комната в стиле неоклассика (современная классика) с серой плиткой, керамической плиткой, разноцветными стенами, полом из цементной плитки, консольной раковиной и серым полом
Санузел с консольной раковиной и серым полом – фото дизайна интерьера
14

