Санузел с консольной раковиной и подвесной тумбой – фото дизайна интерьера
Сортировать:
Бюджет
Сортировать:Популярное за сегодня
121 - 140 из 1 560 фото
1 из 3

Bathroom with shower, toilet and sink.
Стильный дизайн: маленькая ванная комната в классическом стиле с стеклянными фасадами, угловым душем, унитазом-моноблоком, белой плиткой, керамической плиткой, белыми стенами, полом из ламината, душевой кабиной, консольной раковиной, черным полом, душем с распашными дверями, тумбой под одну раковину и подвесной тумбой для на участке и в саду - последний тренд
Стильный дизайн: маленькая ванная комната в классическом стиле с стеклянными фасадами, угловым душем, унитазом-моноблоком, белой плиткой, керамической плиткой, белыми стенами, полом из ламината, душевой кабиной, консольной раковиной, черным полом, душем с распашными дверями, тумбой под одну раковину и подвесной тумбой для на участке и в саду - последний тренд
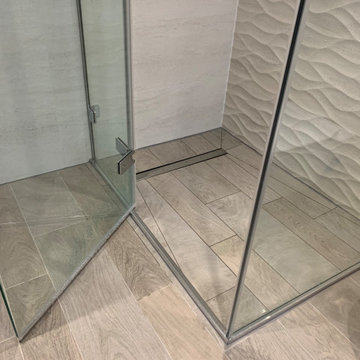
A Stunning Main Bathroom Designed for our client in Northwood. Using soft earth colours to create a warm and inviting atmosphere. A leaf pattern feature wall draws the eye the to wet room shower enclosure. The geometric mosaic in the alcove and above the basin create a statement feature.
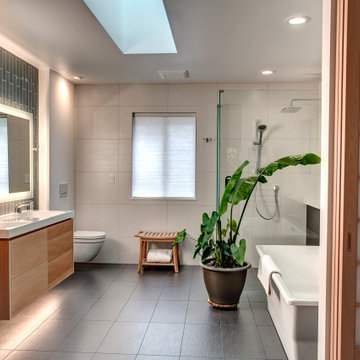
На фото: ванная комната в современном стиле с плоскими фасадами, фасадами цвета дерева среднего тона, отдельно стоящей ванной, угловым душем, инсталляцией, серой плиткой, консольной раковиной, серым полом, душем с распашными дверями, тумбой под две раковины и подвесной тумбой с
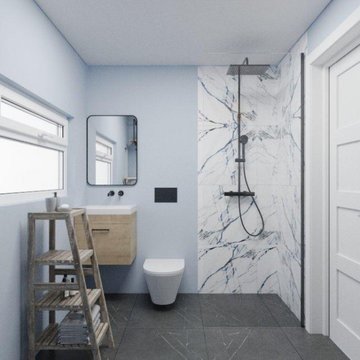
Guest bathroom is a unique place that reflects the owner's taste and style. Also, it is vital for your guest comfort if they are hosted for the night.
The bathroom can be used as a multifunction space weather for your laundry, pet or showering. Use your space wisely to benefit your lifestyle and guest.
It is vital a well bespoke designed bathroom is rich in colors and materials.
How many of you are taken by an impressive bathroom at your friend's house? and recognized how stylish and influential this house is.
Every space deserves a well-designed attention.
Let Bee Design in Chiswick, help you turn your dream home into reality.
Bee Design is a virtual interior design company.
It provides a selection of interior design packages from plan layout, mood board to visual images. The final outcome is a curated shopping list especially selected for the room with guidance to purchase and execute.
Bee Design is delegated to manage budget and time schedule to achieve better results and performance according to customer’s request.
It’s online collaboration with well-known brands and suppliers helps to enhance any space.
The website has an action button for a free consultation call with an email and portal tool for further communication.
Bee Design is across the U.K market making it possible for anyone to design their home through virtual communication.
beedesign.uk
#moderninteriors #designyourdreamhome #moderninteriordesigners #homedecor #Beedesign #interiordesignservice #onlineinteriordesign #interiordesigner #homedecorideas #interiordesignservices
#onlineinteriordesigner #bespokebathroomdesign
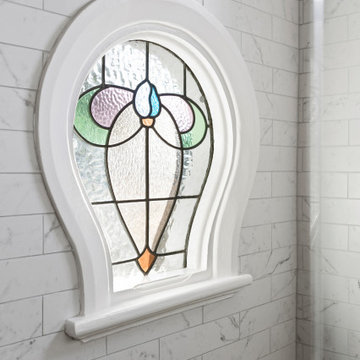
Свежая идея для дизайна: главная ванная комната среднего размера в стиле модернизм с плоскими фасадами, белыми фасадами, отдельно стоящей ванной, угловым душем, унитазом-моноблоком, серой плиткой, керамической плиткой, белыми стенами, полом из керамической плитки, консольной раковиной, столешницей из искусственного кварца, черным полом, душем с распашными дверями, белой столешницей, тумбой под одну раковину и подвесной тумбой - отличное фото интерьера
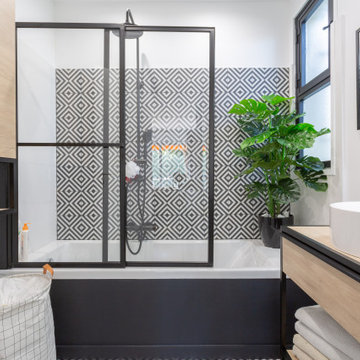
Источник вдохновения для домашнего уюта: маленькая главная ванная комната в современном стиле с полновстраиваемой ванной, душем над ванной, черно-белой плиткой, цементной плиткой, столешницей из дерева, душем с раздвижными дверями, тумбой под одну раковину, подвесной тумбой, раздельным унитазом, белыми стенами, полом из цементной плитки и консольной раковиной для на участке и в саду

Les sanitaires ont été remplacés, ils étaient noirs auparavant (baignoire, lavabo, meuble et WC). Les peintures ont été refaites (blanc à la place de jaune).
seul le carrelage n'a pas été changé pour des questions de budget, mais avec le blanc dominant, l'ensemble est nettement plus "propre" qu'avant.
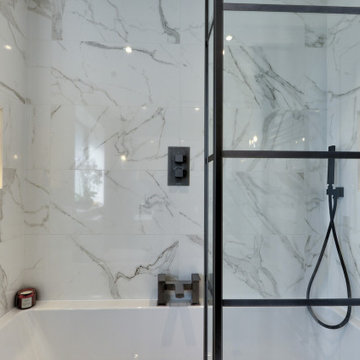
Marble Bathroom in Worthing, West Sussex
A family bathroom and en-suite provide a luxurious relaxing space for local High Salvington, Worthing clients.
The Brief
This bathroom project in High Salvington, Worthing required a luxurious bathroom theme that could be utilised across a larger family bathroom and a smaller en-suite.
The client for this project sought a really on trend design, with multiple personal elements to be incorporated. In addition, lighting improvements were sought to maintain a light theme across both rooms.
Design Elements
Across the two bathrooms designer Aron was tasked with keeping both space light, but also including luxurious elements. In both spaces white marble tiles have been utilised to help balance natural light, whilst adding a premium feel.
In the family bathroom a feature wall with herringbone laid tiles adds another premium element to the space.
To include the required storage in the family bathroom, a wall hung unit from British supplier Saneux has been incorporated. This has been chosen in the natural English Oak finish and uses a handleless system for operation of drawers.
A podium sink sits on top of the furniture unit with a complimenting white also used.
Special Inclusions
This client sought a number of special inclusions to tailor the design to their own style.
Matt black brassware from supplier Saneux has been used throughout, which teams nicely with the marble tiles and the designer shower screen chosen by this client. Around the bath niche alcoves have been incorporated to provide a place to store essentials and decorations, these have been enhanced with discrete downlighting.
Throughout the room lighting enhancements have been made, with wall mounted lights either side of the HiB Xenon mirrored unit, downlights in the ceiling and lighting in niche alcoves.
Our expert fitting team have even undertaken the intricate task of tilling this l-shaped bath panel.
Project Highlight
In addition to the family bathroom, this project involved renovating an existing en-suite.
White marble tiles have again been used, working well with the Pewter Grey bathroom unit from British supplier Saneux’s Air range. A Crosswater shower enclosure is used in this room, with niche alcoves again incorporated.
A key part of the design in this room was to create a theme with enough natural light and balanced features.
The End Result
These two bathrooms use a similar theme, providing two wonderful and relaxing spaces to this High Salvington property. The design conjured by Aron keeps both spaces feeling light and opulent, with the theme enhanced by a number of special inclusions for this client.
If you have a similar home project, consult our expert designers to see how we can design your dream space.
To arrange an appointment visit a showroom or book an appointment now.
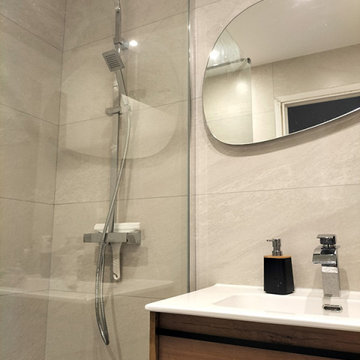
@KSHOMEDESIGN
Источник вдохновения для домашнего уюта: маленькая главная ванная комната в стиле модернизм с коричневыми фасадами, душем без бортиков, бежевой плиткой, керамической плиткой, полом из керамической плитки, консольной раковиной, серым полом, белой столешницей, тумбой под одну раковину и подвесной тумбой для на участке и в саду
Источник вдохновения для домашнего уюта: маленькая главная ванная комната в стиле модернизм с коричневыми фасадами, душем без бортиков, бежевой плиткой, керамической плиткой, полом из керамической плитки, консольной раковиной, серым полом, белой столешницей, тумбой под одну раковину и подвесной тумбой для на участке и в саду

Optimisation d'une salle de bain de 4m2
Источник вдохновения для домашнего уюта: маленькая главная ванная комната в современном стиле с фасадами с декоративным кантом, светлыми деревянными фасадами, открытым душем, унитазом-моноблоком, белой плиткой, плиткой кабанчик, синими стенами, полом из цементной плитки, консольной раковиной, столешницей из дерева, синим полом, душем с раздвижными дверями, бежевой столешницей, нишей, тумбой под одну раковину и подвесной тумбой для на участке и в саду
Источник вдохновения для домашнего уюта: маленькая главная ванная комната в современном стиле с фасадами с декоративным кантом, светлыми деревянными фасадами, открытым душем, унитазом-моноблоком, белой плиткой, плиткой кабанчик, синими стенами, полом из цементной плитки, консольной раковиной, столешницей из дерева, синим полом, душем с раздвижными дверями, бежевой столешницей, нишей, тумбой под одну раковину и подвесной тумбой для на участке и в саду
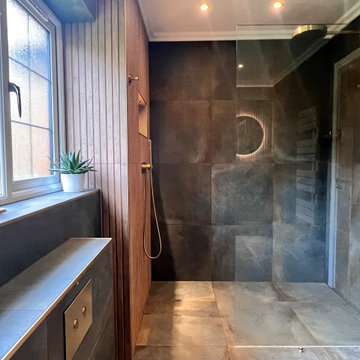
Project Description:
Step into the embrace of nature with our latest bathroom design, "Jungle Retreat." This expansive bathroom is a harmonious fusion of luxury, functionality, and natural elements inspired by the lush greenery of the jungle.
Bespoke His and Hers Black Marble Porcelain Basins:
The focal point of the space is a his & hers bespoke black marble porcelain basin atop a 160cm double drawer basin unit crafted in Italy. The real wood veneer with fluted detailing adds a touch of sophistication and organic charm to the design.
Brushed Brass Wall-Mounted Basin Mixers:
Wall-mounted basin mixers in brushed brass with scrolled detailing on the handles provide a luxurious touch, creating a visual link to the inspiration drawn from the jungle. The juxtaposition of black marble and brushed brass adds a layer of opulence.
Jungle and Nature Inspiration:
The design draws inspiration from the jungle and nature, incorporating greens, wood elements, and stone components. The overall palette reflects the serenity and vibrancy found in natural surroundings.
Spacious Walk-In Shower:
A generously sized walk-in shower is a centrepiece, featuring tiled flooring and a rain shower. The design includes niches for toiletry storage, ensuring a clutter-free environment and adding functionality to the space.
Floating Toilet and Basin Unit:
Both the toilet and basin unit float above the floor, contributing to the contemporary and open feel of the bathroom. This design choice enhances the sense of space and allows for easy maintenance.
Natural Light and Large Window:
A large window allows ample natural light to flood the space, creating a bright and airy atmosphere. The connection with the outdoors brings an additional layer of tranquillity to the design.
Concrete Pattern Tiles in Green Tone:
Wall and floor tiles feature a concrete pattern in a calming green tone, echoing the lush foliage of the jungle. This choice not only adds visual interest but also contributes to the overall theme of nature.
Linear Wood Feature Tile Panel:
A linear wood feature tile panel, offset behind the basin unit, creates a cohesive and matching look. This detail complements the fluted front of the basin unit, harmonizing with the overall design.
"Jungle Retreat" is a testament to the seamless integration of luxury and nature, where bespoke craftsmanship meets organic inspiration. This bathroom invites you to unwind in a space that transcends the ordinary, offering a tranquil retreat within the comforts of your home.
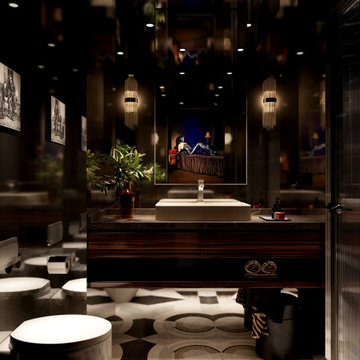
Step into the realm of sophistication with this project's jaw-dropping bathroom design. Behold the allure of smoke mirrors and a captivating custom mosaic floor. The glossy Macassar wood veneer vanity exudes luxury and sets the mood.
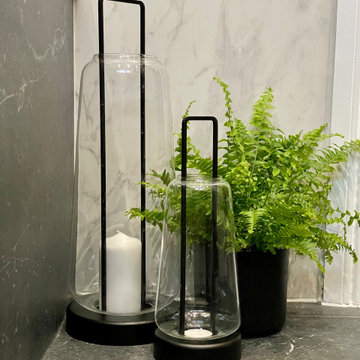
На фото: детская ванная комната среднего размера в современном стиле с накладной ванной, душевой комнатой, инсталляцией, керамогранитной плиткой, полом из керамогранита, консольной раковиной, столешницей из плитки, открытым душем, тумбой под одну раковину и подвесной тумбой с

Свежая идея для дизайна: маленькая ванная комната в современном стиле с фасадами с декоративным кантом, белыми фасадами, полновстраиваемой ванной, душем без бортиков, бежевой плиткой, каменной плиткой, белыми стенами, полом из плитки под дерево, душевой кабиной, консольной раковиной, столешницей из ламината, коричневым полом, открытым душем, белой столешницей, нишей, тумбой под две раковины, подвесной тумбой и раздельным унитазом для на участке и в саду - отличное фото интерьера

The client was looking for a woodland aesthetic for this master en-suite. The green textured tiles and dark wenge wood tiles were the perfect combination to bring this idea to life. The wall mounted vanity, wall mounted toilet, tucked away towel warmer and wetroom shower allowed for the floor area to feel much more spacious and gave the room much more breathability. The bronze mirror was the feature needed to give this master en-suite that finishing touch.
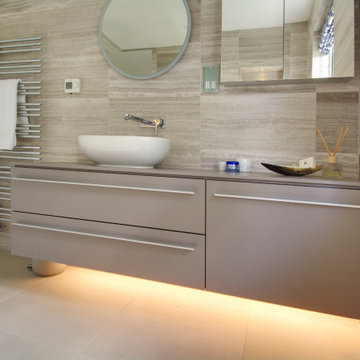
Family Bathroom
На фото: маленькая детская ванная комната в современном стиле с плоскими фасадами, коричневыми фасадами, душевой комнатой, инсталляцией, коричневой плиткой, плиткой из известняка, полом из керамогранита, консольной раковиной, столешницей из ламината, коричневым полом, открытым душем, коричневой столешницей, нишей, тумбой под одну раковину и подвесной тумбой для на участке и в саду с
На фото: маленькая детская ванная комната в современном стиле с плоскими фасадами, коричневыми фасадами, душевой комнатой, инсталляцией, коричневой плиткой, плиткой из известняка, полом из керамогранита, консольной раковиной, столешницей из ламината, коричневым полом, открытым душем, коричневой столешницей, нишей, тумбой под одну раковину и подвесной тумбой для на участке и в саду с
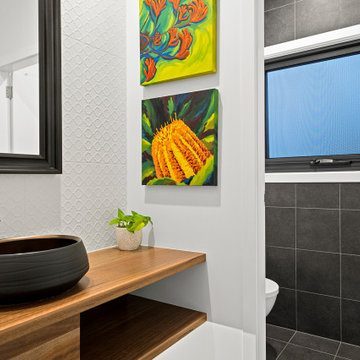
На фото: маленькая ванная комната в современном стиле с фасадами цвета дерева среднего тона, белой плиткой, керамической плиткой, белыми стенами, полом из керамической плитки, консольной раковиной, столешницей из искусственного камня, серым полом, тумбой под одну раковину и подвесной тумбой для на участке и в саду
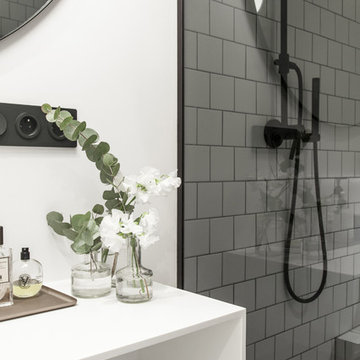
Photo : BCDF Studio
На фото: главная ванная комната среднего размера в современном стиле с плоскими фасадами, светлыми деревянными фасадами, открытым душем, белой плиткой, плиткой кабанчик, белыми стенами, полом из цементной плитки, консольной раковиной, столешницей из искусственного камня, разноцветным полом, душем с распашными дверями, белой столешницей, нишей, тумбой под одну раковину и подвесной тумбой
На фото: главная ванная комната среднего размера в современном стиле с плоскими фасадами, светлыми деревянными фасадами, открытым душем, белой плиткой, плиткой кабанчик, белыми стенами, полом из цементной плитки, консольной раковиной, столешницей из искусственного камня, разноцветным полом, душем с распашными дверями, белой столешницей, нишей, тумбой под одну раковину и подвесной тумбой

На фото: ванная комната в стиле фьюжн с плоскими фасадами, серыми фасадами, ванной в нише, душем над ванной, белой плиткой, душевой кабиной, консольной раковиной, оранжевым полом, открытым душем, нишей, тумбой под одну раковину и подвесной тумбой
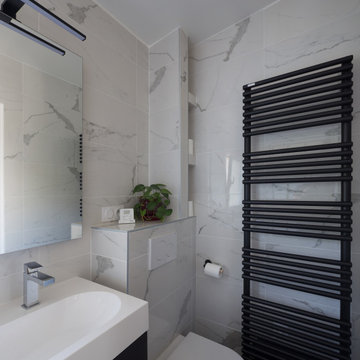
SALLE DE BAINS/WC - Pièce que les clients ont souhaité épurée et élégante, avec des carreaux type marbre veiné blanc. La grande difficulté a été de concevoir cette SDB-WC principale pour une famille de quatre personnes dans une pièce plutôt compacte. Pari réussi grâce au plan-vasque double et les rangements intégrés (niches carrelées et grand placard IKEA intégré à côté de la porte. Pour apporter du graphisme et donner du volume à la pièce blanche, un radiateur SS anthracite © Hugo Hébrard
Санузел с консольной раковиной и подвесной тумбой – фото дизайна интерьера
7

