Санузел с консольной раковиной и мраморной столешницей – фото дизайна интерьера
Сортировать:
Бюджет
Сортировать:Популярное за сегодня
121 - 140 из 2 095 фото
1 из 3
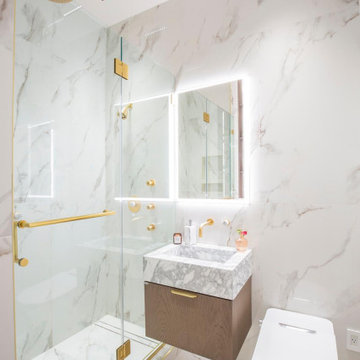
Private home bathroom remodel by Bathana Bath & Decor.
Идея дизайна: ванная комната среднего размера в современном стиле с плоскими фасадами, фасадами цвета дерева среднего тона, душем без бортиков, унитазом-моноблоком, разноцветной плиткой, мраморной плиткой, разноцветными стенами, мраморным полом, душевой кабиной, консольной раковиной, мраморной столешницей, разноцветным полом, душем с распашными дверями, разноцветной столешницей, тумбой под одну раковину и подвесной тумбой
Идея дизайна: ванная комната среднего размера в современном стиле с плоскими фасадами, фасадами цвета дерева среднего тона, душем без бортиков, унитазом-моноблоком, разноцветной плиткой, мраморной плиткой, разноцветными стенами, мраморным полом, душевой кабиной, консольной раковиной, мраморной столешницей, разноцветным полом, душем с распашными дверями, разноцветной столешницей, тумбой под одну раковину и подвесной тумбой
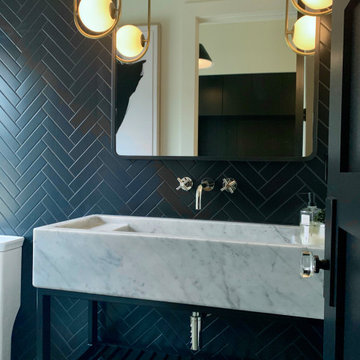
Пример оригинального дизайна: ванная комната среднего размера в стиле модернизм с открытыми фасадами, черными фасадами, унитазом-моноблоком, черной плиткой, керамогранитной плиткой, белыми стенами, полом из керамогранита, консольной раковиной, мраморной столешницей, серым полом, белой столешницей, тумбой под одну раковину и напольной тумбой

This 80's style Mediterranean Revival house was modernized to fit the needs of a bustling family. The home was updated from a choppy and enclosed layout to an open concept, creating connectivity for the whole family. A combination of modern styles and cozy elements makes the space feel open and inviting.
Photos By: Paul Vu
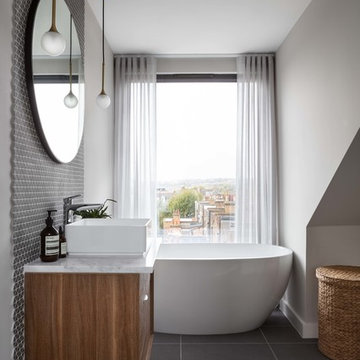
Nathalie Priem Photography
На фото: детская ванная комната среднего размера в современном стиле с плоскими фасадами, фасадами цвета дерева среднего тона, отдельно стоящей ванной, серой плиткой, керамической плиткой, серыми стенами, полом из керамической плитки, консольной раковиной, мраморной столешницей, серым полом и белой столешницей
На фото: детская ванная комната среднего размера в современном стиле с плоскими фасадами, фасадами цвета дерева среднего тона, отдельно стоящей ванной, серой плиткой, керамической плиткой, серыми стенами, полом из керамической плитки, консольной раковиной, мраморной столешницей, серым полом и белой столешницей
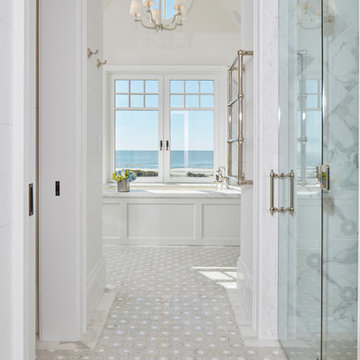
Photography: Dana Hoff
Architecture and Interiors: Anderson Studio of Architecture & Design; Scott Anderson, Principal Architect/ Mark Moehring, Project Architect/ Adam Wilson, Associate Architect and Project Manager/ Ryan Smith, Associate Architect/ Michelle Suddeth, Director of Interiors/Emily Cox, Director of Interior Architecture/Anna Bett Moore, Designer & Procurement Expeditor/Gina Iacovelli, Design Assistant
Tile: Palmetto Tile
Lighting: Ferguson Enterprises
Towel Warmer: Bird Decorative Hardware
Plumbing: Ferguson Enterprises
Shower Walls: Calacatta Gold

На фото: маленький туалет в классическом стиле с унитазом-моноблоком, разноцветными стенами, консольной раковиной, фасадами островного типа, мраморным полом, мраморной столешницей и белым полом для на участке и в саду с
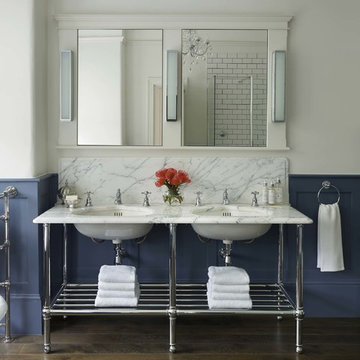
Dimensions: D 690 x W 1700 x H 1160mm.
The Crake features a sturdy and practical stand with a chunky storage shelf perfect for keeping spare towels, or other accessories. Suitable for basin taps or basin mixer taps.

Sarah Hogan, Mary Weaver, Living etc
Пример оригинального дизайна: маленькая детская ванная комната в стиле фьюжн с синими стенами, мраморным полом, стеклянными фасадами, накладной ванной, унитазом-моноблоком, зеленой плиткой, керамической плиткой, консольной раковиной и мраморной столешницей для на участке и в саду
Пример оригинального дизайна: маленькая детская ванная комната в стиле фьюжн с синими стенами, мраморным полом, стеклянными фасадами, накладной ванной, унитазом-моноблоком, зеленой плиткой, керамической плиткой, консольной раковиной и мраморной столешницей для на участке и в саду
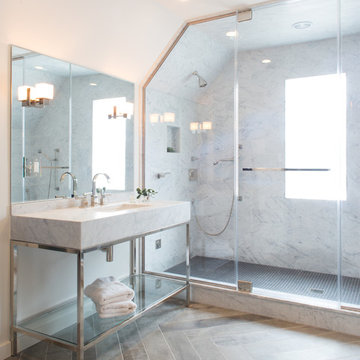
Meredith Heuer
Источник вдохновения для домашнего уюта: большая главная ванная комната в стиле неоклассика (современная классика) с консольной раковиной, открытыми фасадами, белыми фасадами, мраморной столешницей, отдельно стоящей ванной, двойным душем, серой плиткой, мраморной плиткой, белыми стенами, паркетным полом среднего тона, коричневым полом и душем с распашными дверями
Источник вдохновения для домашнего уюта: большая главная ванная комната в стиле неоклассика (современная классика) с консольной раковиной, открытыми фасадами, белыми фасадами, мраморной столешницей, отдельно стоящей ванной, двойным душем, серой плиткой, мраморной плиткой, белыми стенами, паркетным полом среднего тона, коричневым полом и душем с распашными дверями

Photography by Eduard Hueber / archphoto
North and south exposures in this 3000 square foot loft in Tribeca allowed us to line the south facing wall with two guest bedrooms and a 900 sf master suite. The trapezoid shaped plan creates an exaggerated perspective as one looks through the main living space space to the kitchen. The ceilings and columns are stripped to bring the industrial space back to its most elemental state. The blackened steel canopy and blackened steel doors were designed to complement the raw wood and wrought iron columns of the stripped space. Salvaged materials such as reclaimed barn wood for the counters and reclaimed marble slabs in the master bathroom were used to enhance the industrial feel of the space.
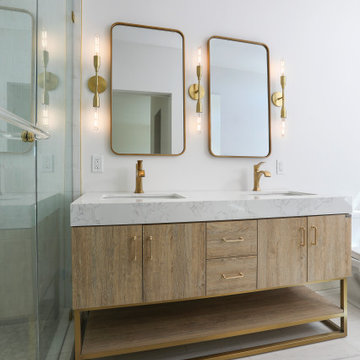
Источник вдохновения для домашнего уюта: маленькая главная ванная комната в современном стиле с плоскими фасадами, светлыми деревянными фасадами, отдельно стоящей ванной, душем в нише, раздельным унитазом, черно-белой плиткой, мраморной плиткой, белыми стенами, светлым паркетным полом, консольной раковиной, мраморной столешницей, коричневым полом, душем с распашными дверями, белой столешницей, тумбой под две раковины, напольной тумбой и многоуровневым потолком для на участке и в саду

With expansive fields and beautiful farmland surrounding it, this historic farmhouse celebrates these views with floor-to-ceiling windows from the kitchen and sitting area. Originally constructed in the late 1700’s, the main house is connected to the barn by a new addition, housing a master bedroom suite and new two-car garage with carriage doors. We kept and restored all of the home’s existing historic single-pane windows, which complement its historic character. On the exterior, a combination of shingles and clapboard siding were continued from the barn and through the new addition.

На фото: маленький туалет в стиле неоклассика (современная классика) с раздельным унитазом, серыми стенами, консольной раковиной, разноцветным полом, серой столешницей, фасадами островного типа и мраморной столешницей для на участке и в саду
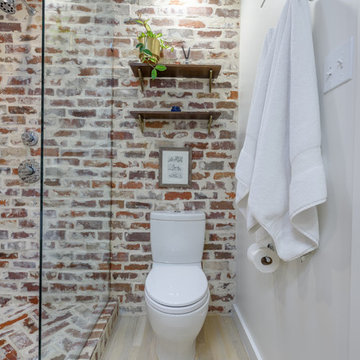
Design/Build: RPCD, Inc.
Photo © Mike Healey Productions, Inc.
На фото: маленькая главная ванная комната в современном стиле с плоскими фасадами, белыми фасадами, отдельно стоящей ванной, душем над ванной, раздельным унитазом, разноцветной плиткой, светлым паркетным полом, консольной раковиной, мраморной столешницей, бежевым полом и открытым душем для на участке и в саду с
На фото: маленькая главная ванная комната в современном стиле с плоскими фасадами, белыми фасадами, отдельно стоящей ванной, душем над ванной, раздельным унитазом, разноцветной плиткой, светлым паркетным полом, консольной раковиной, мраморной столешницей, бежевым полом и открытым душем для на участке и в саду с
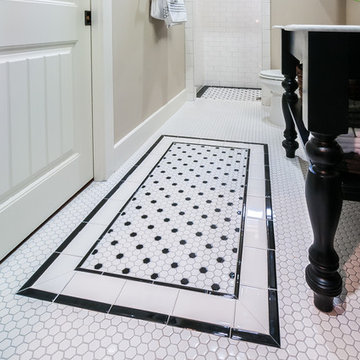
Rueben Mendior
Стильный дизайн: главная ванная комната среднего размера в классическом стиле с консольной раковиной, плоскими фасадами, черными фасадами, мраморной столешницей, открытым душем, унитазом-моноблоком, белой плиткой, керамической плиткой, серыми стенами, полом из керамической плитки и белым полом - последний тренд
Стильный дизайн: главная ванная комната среднего размера в классическом стиле с консольной раковиной, плоскими фасадами, черными фасадами, мраморной столешницей, открытым душем, унитазом-моноблоком, белой плиткой, керамической плиткой, серыми стенами, полом из керамической плитки и белым полом - последний тренд
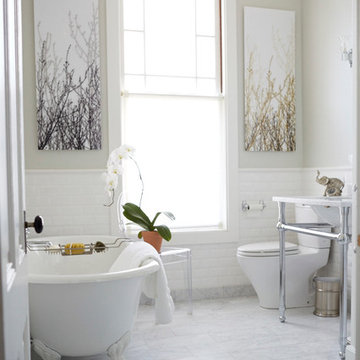
LIz Daly
Свежая идея для дизайна: главная ванная комната среднего размера в классическом стиле с мраморной столешницей, ванной на ножках, угловым душем, белой плиткой, плиткой кабанчик, серыми стенами, мраморным полом, раздельным унитазом и консольной раковиной - отличное фото интерьера
Свежая идея для дизайна: главная ванная комната среднего размера в классическом стиле с мраморной столешницей, ванной на ножках, угловым душем, белой плиткой, плиткой кабанчик, серыми стенами, мраморным полом, раздельным унитазом и консольной раковиной - отличное фото интерьера

Three apartments were combined to create this 7 room home in Manhattan's West Village for a young couple and their three small girls. A kids' wing boasts a colorful playroom, a butterfly-themed bedroom, and a bath. The parents' wing includes a home office for two (which also doubles as a guest room), two walk-in closets, a master bedroom & bath. A family room leads to a gracious living/dining room for formal entertaining. A large eat-in kitchen and laundry room complete the space. Integrated lighting, audio/video and electric shades make this a modern home in a classic pre-war building.
Photography by Peter Kubilus
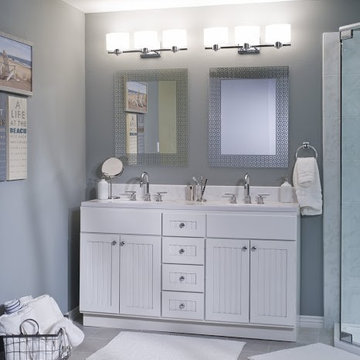
Traditional Double Sink Vanity with Polished Chrome Faucets
На фото: главная ванная комната среднего размера с консольной раковиной, фасадами с декоративным кантом, белыми фасадами, мраморной столешницей, белой плиткой и серыми стенами
На фото: главная ванная комната среднего размера с консольной раковиной, фасадами с декоративным кантом, белыми фасадами, мраморной столешницей, белой плиткой и серыми стенами

Свежая идея для дизайна: большая главная ванная комната в классическом стиле с консольной раковиной, серыми фасадами, полновстраиваемой ванной, угловым душем, белой плиткой, керамогранитной плиткой, серыми стенами, мраморным полом, мраморной столешницей, серым полом, душем с распашными дверями и серой столешницей - отличное фото интерьера
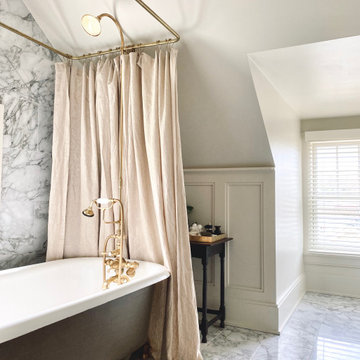
Freestanding clawfoot tub with un-lacquered brass hardware.
На фото: ванная комната среднего размера в стиле фьюжн с ванной на ножках, душем над ванной, биде, разноцветной плиткой, мраморной плиткой, бежевыми стенами, мраморным полом, консольной раковиной, мраморной столешницей, шторкой для ванной, тумбой под одну раковину и панелями на стенах
На фото: ванная комната среднего размера в стиле фьюжн с ванной на ножках, душем над ванной, биде, разноцветной плиткой, мраморной плиткой, бежевыми стенами, мраморным полом, консольной раковиной, мраморной столешницей, шторкой для ванной, тумбой под одну раковину и панелями на стенах
Санузел с консольной раковиной и мраморной столешницей – фото дизайна интерьера
7

