Санузел с консольной раковиной – фото дизайна интерьера класса люкс
Сортировать:
Бюджет
Сортировать:Популярное за сегодня
141 - 160 из 1 112 фото
1 из 3
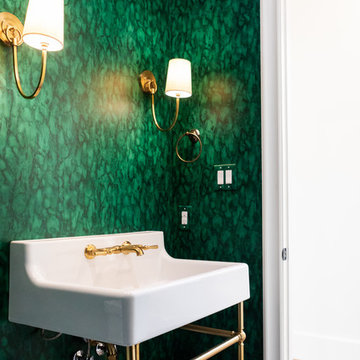
powder bath with console sink
Источник вдохновения для домашнего уюта: маленькая ванная комната с зелеными стенами и консольной раковиной для на участке и в саду
Источник вдохновения для домашнего уюта: маленькая ванная комната с зелеными стенами и консольной раковиной для на участке и в саду

This project received the award for the 2010 CT Homebuilder's Association Best Bathroom Renovation. It features a 5500 pound solid boulder bathtub, radius glass block shower with two walls covered in book matched full slabs of marble, and reclaimed wide board rustic white oak floors installed over hydronic radiant heat in the concrete floor slab. This bathroom also incorporates a great deal of salvage and reclaimed materials including the 1800's piano legs which were used to create the vanity, an antique cherry corner cabinet was built into the wainscot paneling, chestnut barn timbers were added for effect and also serve as a channel to deliver water supply to the shower via a rain shower head and to the tub via a Kohler laminar flow tub filler. The entire addition was built with 2x8 wall framing and has been filled with full cavity open cell spray foam. The frost walls and floor slab were insulated with 2" R-10 EPS to provide a complete thermal break from the exterior climate. Radiant heat was poured into the floor slab and wraps the lower 3rd of the tub which is below the floor in order to keep the thermal mass hot. Marvin Ultimate double hung windows were used throughout. Another unusual detail is the Corten ceiling panels that were applied to the vaulted ceiling. Each Corten corrugated steel panel was propped up in a field and sprayed with a 50/50 solution of vinegar and hydrogen peroxide for approx. 4 weeks to accelerate the rust process until the desired effect was achieved. Then panels were then cleaned and coated with 4 coats of matte finish polyurethane to seal the finished product. The results are stunning and look incredible next to a hand made metal and blown glass chandelier.

This home is in a rural area. The client was wanting a home reminiscent of those built by the auto barons of Detroit decades before. The home focuses on a nature area enhanced and expanded as part of this property development. The water feature, with its surrounding woodland and wetland areas, supports wild life species and was a significant part of the focus for our design. We orientated all primary living areas to allow for sight lines to the water feature. This included developing an underground pool room where its only windows looked over the water while the room itself was depressed below grade, ensuring that it would not block the views from other areas of the home. The underground room for the pool was constructed of cast-in-place architectural grade concrete arches intended to become the decorative finish inside the room. An elevated exterior patio sits as an entertaining area above this room while the rear yard lawn conceals the remainder of its imposing size. A skylight through the grass is the only hint at what lies below.
Great care was taken to locate the home on a small open space on the property overlooking the natural area and anticipated water feature. We nestled the home into the clearing between existing trees and along the edge of a natural slope which enhanced the design potential and functional options needed for the home. The style of the home not only fits the requirements of an owner with a desire for a very traditional mid-western estate house, but also its location amongst other rural estate lots. The development is in an area dotted with large homes amongst small orchards, small farms, and rolling woodlands. Materials for this home are a mixture of clay brick and limestone for the exterior walls. Both materials are readily available and sourced from the local area. We used locally sourced northern oak wood for the interior trim. The black cherry trees that were removed were utilized as hardwood flooring for the home we designed next door.
Mechanical systems were carefully designed to obtain a high level of efficiency. The pool room has a separate, and rather unique, heating system. The heat recovered as part of the dehumidification and cooling process is re-directed to maintain the water temperature in the pool. This process allows what would have been wasted heat energy to be re-captured and utilized. We carefully designed this system as a negative pressure room to control both humidity and ensure that odors from the pool would not be detectable in the house. The underground character of the pool room also allowed it to be highly insulated and sealed for high energy efficiency. The disadvantage was a sacrifice on natural day lighting around the entire room. A commercial skylight, with reflective coatings, was added through the lawn-covered roof. The skylight added a lot of natural daylight and was a natural chase to recover warm humid air and supply new cooled and dehumidified air back into the enclosed space below. Landscaping was restored with primarily native plant and tree materials, which required little long term maintenance. The dedicated nature area is thriving with more wildlife than originally on site when the property was undeveloped. It is rare to be on site and to not see numerous wild turkey, white tail deer, waterfowl and small animals native to the area. This home provides a good example of how the needs of a luxury estate style home can nestle comfortably into an existing environment and ensure that the natural setting is not only maintained but protected for future generations.
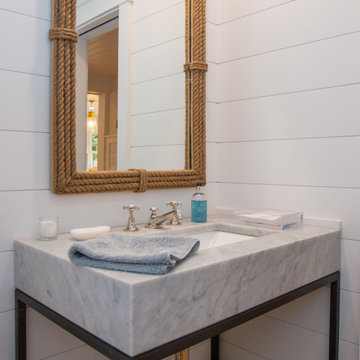
На фото: маленький туалет в морском стиле с черными фасадами, белыми стенами, консольной раковиной, мраморной столешницей, белой столешницей, напольной тумбой и стенами из вагонки для на участке и в саду с
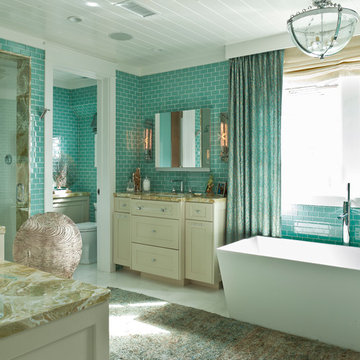
Mark Lohman Photography
Пример оригинального дизайна: огромная главная ванная комната в морском стиле с фасадами с утопленной филенкой, бежевыми фасадами, полновстраиваемой ванной, душем над ванной, раздельным унитазом, синей плиткой, синими стенами, консольной раковиной, столешницей из оникса, разноцветной столешницей, плиткой кабанчик, душем с распашными дверями, полом из керамогранита и белым полом
Пример оригинального дизайна: огромная главная ванная комната в морском стиле с фасадами с утопленной филенкой, бежевыми фасадами, полновстраиваемой ванной, душем над ванной, раздельным унитазом, синей плиткой, синими стенами, консольной раковиной, столешницей из оникса, разноцветной столешницей, плиткой кабанчик, душем с распашными дверями, полом из керамогранита и белым полом

Contemporary cloak room with floor to ceiling porcelain tiles
Пример оригинального дизайна: маленький туалет в современном стиле с консольной раковиной, плоскими фасадами, темными деревянными фасадами, инсталляцией, бежевой плиткой, керамогранитной плиткой, серыми стенами, полом из керамогранита и серым полом для на участке и в саду
Пример оригинального дизайна: маленький туалет в современном стиле с консольной раковиной, плоскими фасадами, темными деревянными фасадами, инсталляцией, бежевой плиткой, керамогранитной плиткой, серыми стенами, полом из керамогранита и серым полом для на участке и в саду

A nickel plated and glass globe lantern hangs from a vaulted ceiling. Rock crystal sconces sparkle above the sinks. Mercury glass accessories in a glass shelved niche above the luxurious bath tub. Photo by Phillip Ennis
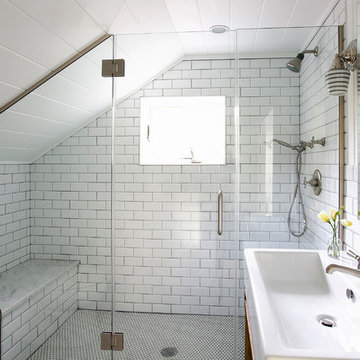
Стильный дизайн: детская ванная комната среднего размера в стиле фьюжн с консольной раковиной, фасадами островного типа, фасадами цвета дерева среднего тона, двойным душем, унитазом-моноблоком, белой плиткой, керамической плиткой, белыми стенами и полом из керамической плитки - последний тренд
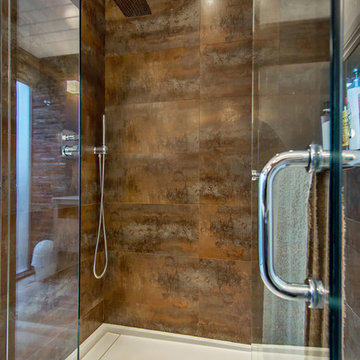
Пример оригинального дизайна: ванная комната среднего размера в стиле ретро с консольной раковиной, открытыми фасадами, коричневыми фасадами, столешницей из искусственного камня, двойным душем, унитазом-моноблоком, коричневой плиткой, керамогранитной плиткой, коричневыми стенами и полом из керамогранита
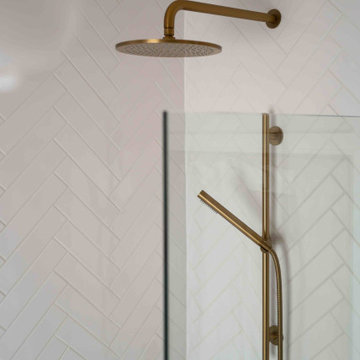
Свежая идея для дизайна: маленькая детская ванная комната в современном стиле с плоскими фасадами, белыми фасадами, накладной ванной, душем над ванной, унитазом-моноблоком, разноцветной плиткой, цементной плиткой, серыми стенами, консольной раковиной, серым полом, тумбой под одну раковину и напольной тумбой для на участке и в саду - отличное фото интерьера
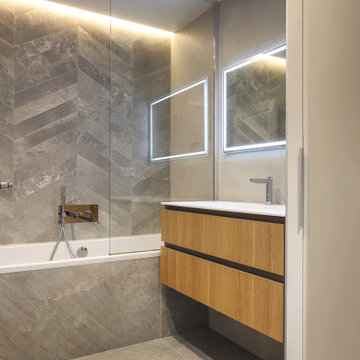
La salle de douche est devenue une salle de bain. Pour contrer le manque de lumière nous avons installé un faux plafond avec spots intégré et rétro éclairage du mur de la baignoire. Nous avons habillé ce mur avec un carrelage en point de Hongrie. Le même revêtement se trouve au sol mais en format 120x60cm pour créer une unité. Les murs ont été peint dans la couleur de la faïence pour accentuer le côté épuré. Une paroi vitrée toute hauteur permet de ne pas casser la perspective de cette petite pièce. Celle ci manquant de rangements bénéficie maintenant d'un placard toute hauteur dès l'entrée. Un meuble vasque suspendu avec 2 tiroirs et vasque intégré, réchauffe l'ambiance avec son décor chêne miel.
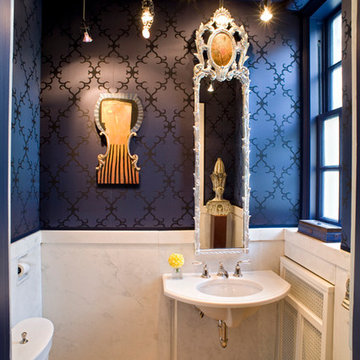
Tom Crane Photography
Источник вдохновения для домашнего уюта: туалет в средиземноморском стиле с консольной раковиной, раздельным унитазом и плиткой из листового камня
Источник вдохновения для домашнего уюта: туалет в средиземноморском стиле с консольной раковиной, раздельным унитазом и плиткой из листового камня
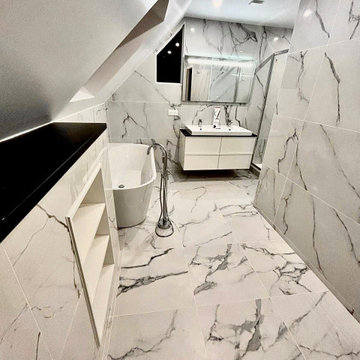
Agrandissement d'une salle de bain de 5m² à 8m². Installation d'un receveur de longueur 140/90cm. Rajout d'une baignoire posée avec robinetterie sur pied. 100 % de la plomberie encastrée.
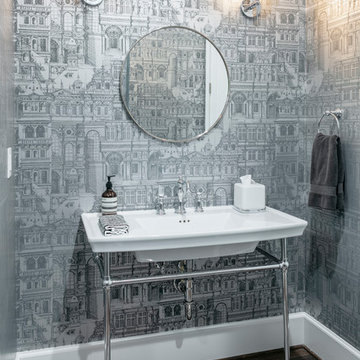
Стильный дизайн: туалет среднего размера в стиле неоклассика (современная классика) с серыми стенами, темным паркетным полом, консольной раковиной и коричневым полом - последний тренд
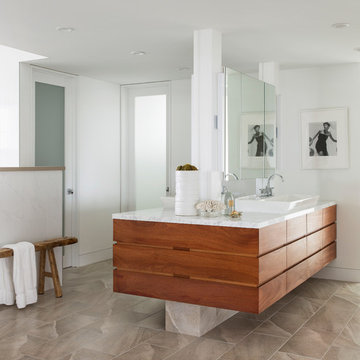
The master suite also includes a fairly massive but sensible bathroom and closet area. The master bath rivals most spas,” says realtor Ed Kaminsky. “It includes a walk-in shower and a step-up Jacuzzi to take advantage of the surrounding views. Plus, separate men’s and women’s sinks, toilets and walk-in closets.” Thoughtfully designed by Steve Lazar design+build by South Swell. designbuildbysouthswell.com Photography by Laura Hull

This little gem perfectly blends the formality of a powder bath with the form and function of a pool bath.
Wainscoting lines the lower walls to guard against the traction of grandkids running back & forth. While a beautiful grasscloth wallcovering by Phillip Jeffries adds softness and charm.
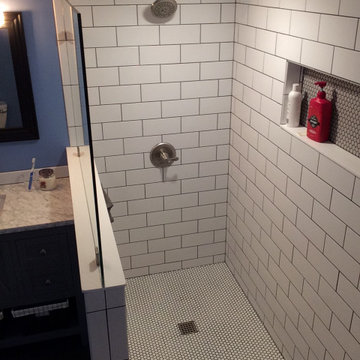
Пример оригинального дизайна: ванная комната среднего размера с фасадами островного типа, синими фасадами, душем без бортиков, белой плиткой, плиткой кабанчик, полом из цементной плитки, душевой кабиной, консольной раковиной, мраморной столешницей, черным полом, открытым душем, тумбой под одну раковину и встроенной тумбой

Remodeled Bathroom in a 1920's building. Features a walk in shower with hidden cabinetry in the wall and a washer and dryer.
Источник вдохновения для домашнего уюта: маленькая главная ванная комната в стиле неоклассика (современная классика) с фасадами с декоративным кантом, черными фасадами, раздельным унитазом, черной плиткой, мраморной плиткой, черными стенами, мраморным полом, консольной раковиной, мраморной столешницей, разноцветным полом, душем с распашными дверями, разноцветной столешницей, тумбой под одну раковину и напольной тумбой для на участке и в саду
Источник вдохновения для домашнего уюта: маленькая главная ванная комната в стиле неоклассика (современная классика) с фасадами с декоративным кантом, черными фасадами, раздельным унитазом, черной плиткой, мраморной плиткой, черными стенами, мраморным полом, консольной раковиной, мраморной столешницей, разноцветным полом, душем с распашными дверями, разноцветной столешницей, тумбой под одну раковину и напольной тумбой для на участке и в саду

The Primary bathroom was created using universal design. a custom console sink not only creates that authentic Victorian Vibe but it allows for access in a wheel chair.
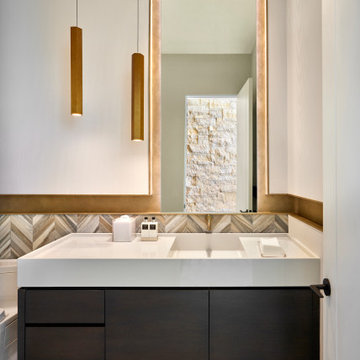
A floating vanity, champagne-color metal accents, and a dynamic tile design define this modernist powder room. Reflected in the mirror is a limestone-faced wall, a common element of the residence.
Project // Ebony and Ivory
Paradise Valley, Arizona
Architecture: Drewett Works
Builder: Bedbrock Developers
Interiors: Mara Interior Design - Mara Green
Landscape: Bedbrock Developers
Photography: Werner Segarra
Countertop: The Stone Collection
Limestone wall: Solstice Stone
Metalwork: Steel & Stone
Cabinets: Distinctive Custom Cabinetry
https://www.drewettworks.com/ebony-and-ivory/
Санузел с консольной раковиной – фото дизайна интерьера класса люкс
8

