Санузел с керамогранитной плиткой и столешницей из известняка – фото дизайна интерьера
Сортировать:
Бюджет
Сортировать:Популярное за сегодня
81 - 100 из 905 фото
1 из 3
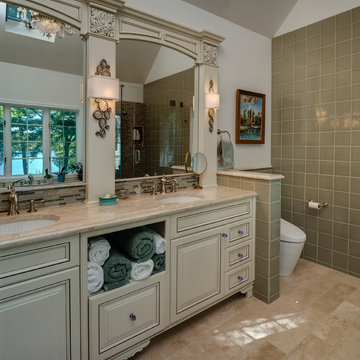
Designer: Sandra Bargiel
Photos: Phoenix Photographic
На фото: большая главная ванная комната в классическом стиле с фасадами с выступающей филенкой, бежевыми фасадами, отдельно стоящей ванной, угловым душем, унитазом-моноблоком, зеленой плиткой, керамогранитной плиткой, белыми стенами, полом из керамической плитки, врезной раковиной и столешницей из известняка
На фото: большая главная ванная комната в классическом стиле с фасадами с выступающей филенкой, бежевыми фасадами, отдельно стоящей ванной, угловым душем, унитазом-моноблоком, зеленой плиткой, керамогранитной плиткой, белыми стенами, полом из керамической плитки, врезной раковиной и столешницей из известняка
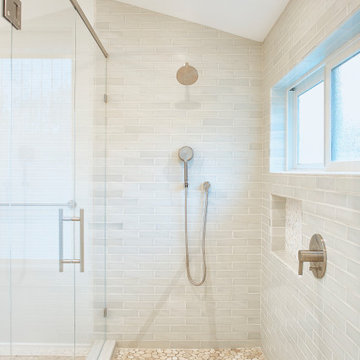
Project undertaken by Sightline Construction – General Contractors offering design and build services in the Santa Cruz and Los Gatos area. Specializing in new construction, additions and Accessory Dwelling Units (ADU’s) as well as kitchen and bath remodels. For more information about Sightline Construction or to contact us for a free consultation click here: https://sightline.construction/
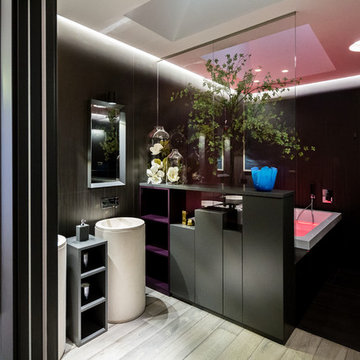
Una stanza da bagno dalle dimensioni importanti con dettaglio che la rendono davvero unica e sofisticata come la vasca da bagno, idromassaggio con cromoterapia incastonata in una teca di vetro e gres (lea ceramiche)
foto marco Curatolo
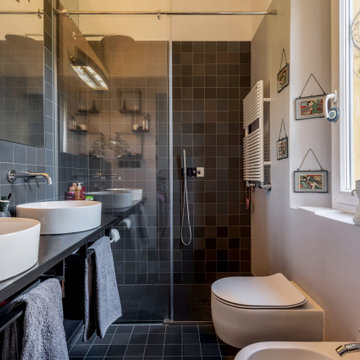
Bagno contemporaneo di dimensioni ridotte ma comodo e funzionale. Grande vano doccia con box doccia scorrevole con profili minimal. Sanitari sospesi sottofinestra. Due piani d'appoggio in aredesia su zanche a parete. Doppia bacinella con rubinetteria a parete.
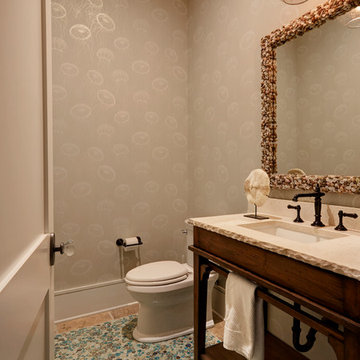
Mike Kaskel Retirement home designed for extended family! I loved this couple! They decided to build their retirement dream home before retirement so that they could enjoy entertaining their grown children and their newly started families. A bar area with 2 beer taps, space for air hockey, a large balcony, a first floor kitchen with a large island opening to a fabulous pool and the ocean are just a few things designed with the kids in mind. The color palette is casual beach with pops of aqua and turquoise that add to the relaxed feel of the home.
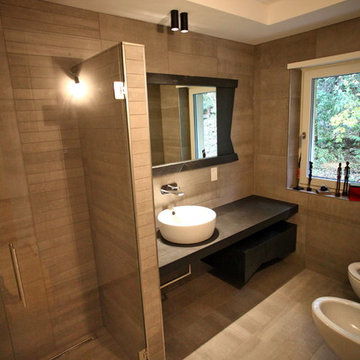
Luca Pedrotti
Свежая идея для дизайна: ванная комната в современном стиле с открытыми фасадами, черными фасадами, душем без бортиков, инсталляцией, серой плиткой, керамогранитной плиткой, серыми стенами, полом из керамогранита, душевой кабиной, накладной раковиной, столешницей из известняка, серым полом и душем с распашными дверями - отличное фото интерьера
Свежая идея для дизайна: ванная комната в современном стиле с открытыми фасадами, черными фасадами, душем без бортиков, инсталляцией, серой плиткой, керамогранитной плиткой, серыми стенами, полом из керамогранита, душевой кабиной, накладной раковиной, столешницей из известняка, серым полом и душем с распашными дверями - отличное фото интерьера
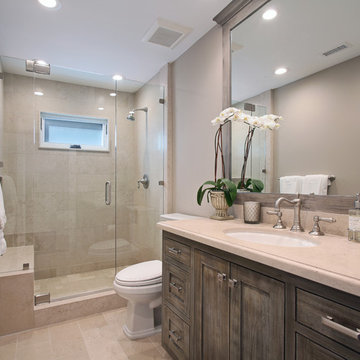
Photography: Jeri Koegel
Пример оригинального дизайна: детская ванная комната среднего размера в классическом стиле с темными деревянными фасадами, бежевой плиткой, мраморным полом, фасадами с утопленной филенкой, душем в нише, раздельным унитазом, керамогранитной плиткой, серыми стенами, врезной раковиной, столешницей из известняка, бежевым полом, душем с распашными дверями и бежевой столешницей
Пример оригинального дизайна: детская ванная комната среднего размера в классическом стиле с темными деревянными фасадами, бежевой плиткой, мраморным полом, фасадами с утопленной филенкой, душем в нише, раздельным унитазом, керамогранитной плиткой, серыми стенами, врезной раковиной, столешницей из известняка, бежевым полом, душем с распашными дверями и бежевой столешницей
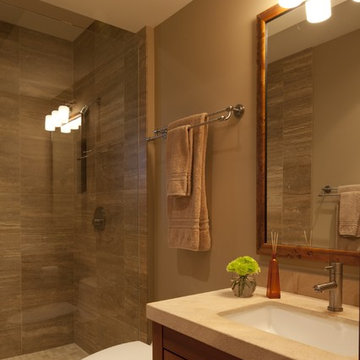
На фото: ванная комната среднего размера в морском стиле с фасадами с утопленной филенкой, фасадами цвета дерева среднего тона, душем без бортиков, раздельным унитазом, бежевой плиткой, керамогранитной плиткой, бежевыми стенами, полом из керамогранита, врезной раковиной, столешницей из известняка, бежевым полом, открытым душем и бежевой столешницей
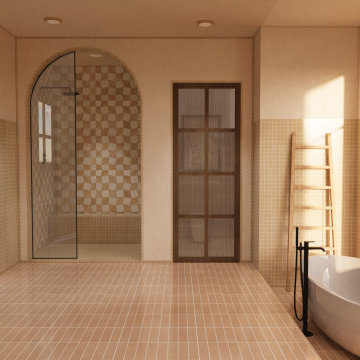
Step into our Hacienda bathroom. Where Southwestern charm meets Mexican flair! This custom space blends vibrant warmth and timeless tradition with a dash of modern sophistication.
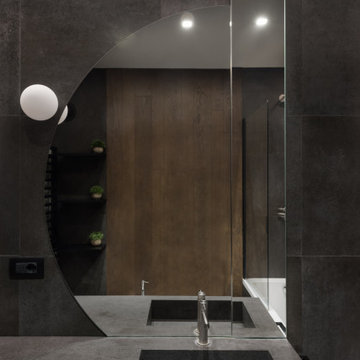
На фото: маленькая главная ванная комната в современном стиле с плоскими фасадами, серыми фасадами, накладной ванной, черной плиткой, керамогранитной плиткой, черными стенами, темным паркетным полом, накладной раковиной, столешницей из известняка, коричневым полом, серой столешницей, тумбой под одну раковину, подвесной тумбой, многоуровневым потолком и деревянными стенами для на участке и в саду с
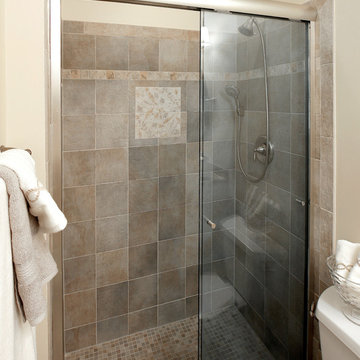
Kenneth M. Wyner Photography, Inc.
Идея дизайна: ванная комната среднего размера в классическом стиле с фасадами с выступающей филенкой, белыми фасадами, душем в нише, раздельным унитазом, коричневой плиткой, керамогранитной плиткой, бежевыми стенами, полом из керамической плитки, душевой кабиной, врезной раковиной, столешницей из известняка, коричневым полом и душем с раздвижными дверями
Идея дизайна: ванная комната среднего размера в классическом стиле с фасадами с выступающей филенкой, белыми фасадами, душем в нише, раздельным унитазом, коричневой плиткой, керамогранитной плиткой, бежевыми стенами, полом из керамической плитки, душевой кабиной, врезной раковиной, столешницей из известняка, коричневым полом и душем с раздвижными дверями
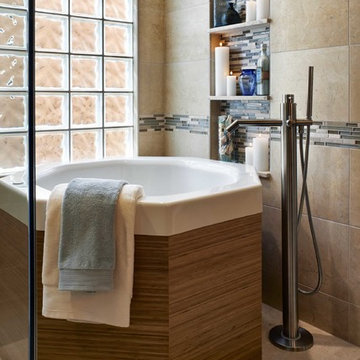
Renovated bath provides a relaxed spa experience with personal Japanese soaking tub and large walk-in shower with Teak bench. Bamboo cabinetry provides an abundance of storage and continues the Asian design theme. Ron Ruscio Photography
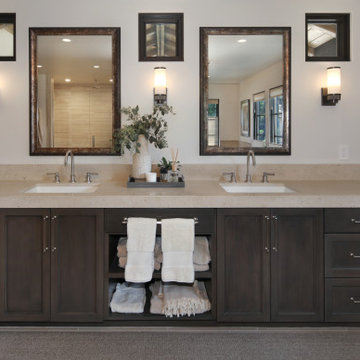
Источник вдохновения для домашнего уюта: главная ванная комната в стиле неоклассика (современная классика) с фасадами с выступающей филенкой, темными деревянными фасадами, бежевой плиткой, керамогранитной плиткой, столешницей из известняка и бежевой столешницей
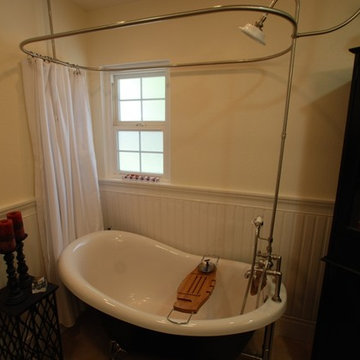
Lester O'Malley
На фото: большая главная ванная комната в классическом стиле с накладной раковиной, фасадами в стиле шейкер, черными фасадами, столешницей из известняка, ванной на ножках, душем над ванной, раздельным унитазом, бежевой плиткой, керамогранитной плиткой, белыми стенами и полом из керамогранита
На фото: большая главная ванная комната в классическом стиле с накладной раковиной, фасадами в стиле шейкер, черными фасадами, столешницей из известняка, ванной на ножках, душем над ванной, раздельным унитазом, бежевой плиткой, керамогранитной плиткой, белыми стенами и полом из керамогранита
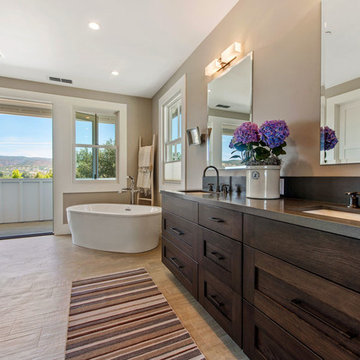
Master bathroom with quarter sawn oak cabinetry stained dark, limestone counter, freestanding bathtub, tile floor and deck
На фото: большая главная ванная комната в стиле кантри с фасадами с утопленной филенкой, черными фасадами, отдельно стоящей ванной, душем без бортиков, синей плиткой, керамогранитной плиткой, серыми стенами, полом из керамогранита, врезной раковиной и столешницей из известняка с
На фото: большая главная ванная комната в стиле кантри с фасадами с утопленной филенкой, черными фасадами, отдельно стоящей ванной, душем без бортиков, синей плиткой, керамогранитной плиткой, серыми стенами, полом из керамогранита, врезной раковиной и столешницей из известняка с
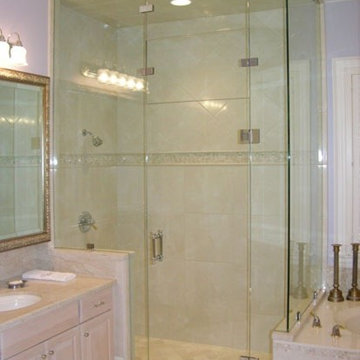
На фото: главная ванная комната среднего размера в классическом стиле с фасадами с выступающей филенкой, светлыми деревянными фасадами, накладной ванной, душем в нише, бежевой плиткой, керамогранитной плиткой, бежевыми стенами, полом из керамогранита, врезной раковиной и столешницей из известняка с
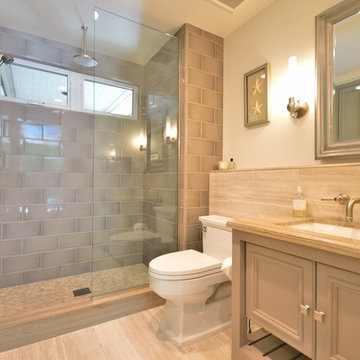
James Ruland Photography
На фото: маленькая ванная комната в классическом стиле с врезной раковиной, фасадами островного типа, серыми фасадами, столешницей из известняка, душем в нише, раздельным унитазом, серой плиткой, керамогранитной плиткой, белыми стенами, полом из травертина и душевой кабиной для на участке и в саду
На фото: маленькая ванная комната в классическом стиле с врезной раковиной, фасадами островного типа, серыми фасадами, столешницей из известняка, душем в нише, раздельным унитазом, серой плиткой, керамогранитной плиткой, белыми стенами, полом из травертина и душевой кабиной для на участке и в саду
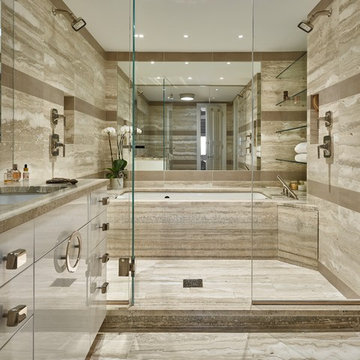
The existing 90 square foot galley kitchen was small and narrow, with limited storage and counterspace. By utilizing the hallway and master closet opposite, we expanded the kitchen across the hall, creating a 5’-6”x 2’-0”x 7’-0” niche for the Subzero refrigerator and under counter wine storage unit. The existing kitchen doorway was widened to unify the two spaces. Separating the tall elements from the original galley, the new design was able to provide uninterrupted counterspace and extra storage. Because of its proximity to the living area, the niche is also able to serve a dual role as an easily accessible bar with glass storage above when the client is entertaining.
Modern, high-gloss cabinetry was extended to the ceiling, replacing the existing traditional millwork and capitalizing on previously unused space. An existing breakfast nook with a view of the East River, which had been one of the client’s favorite features, was awkwardly placed and provided for tight and uncomfortable seating. We rebuilt the banquettes, pushing them back for easier access and incorporating hidden storage compartments into the seats.
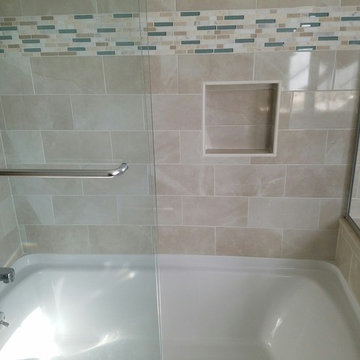
Tub walls are Classic Pulpis Ivory 6 " x 12" Glossy Tile
Tub wall accent tile is Dal Tile Stone Radiance Whisper Green Random Mosaic.
Bathroom Floors are Classic Pulpis Ivory 12" x 12" tile
Marble Thresholds for bathroom doorway
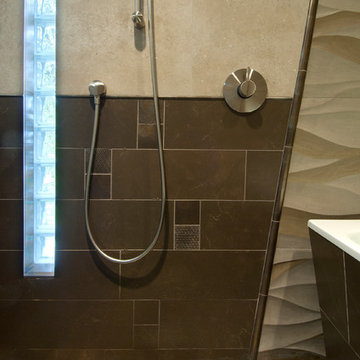
"Ambra" three-dimensional tile by Artistic Tile with a distinctive "wavy" pattern ends at an angled "Mixology" bronze dome metallic liner by Crossville. Two different porcelain tiles carry through the shower into the vanity area backsplash. Linear drains allow the shower floor to slope more subtly so larger tiles are easier to install. Rustic slate provides a beautifully natural non-slip surface.
Санузел с керамогранитной плиткой и столешницей из известняка – фото дизайна интерьера
5

