Санузел с керамогранитной плиткой и шторкой для ванной – фото дизайна интерьера
Сортировать:
Бюджет
Сортировать:Популярное за сегодня
101 - 120 из 5 334 фото
1 из 3
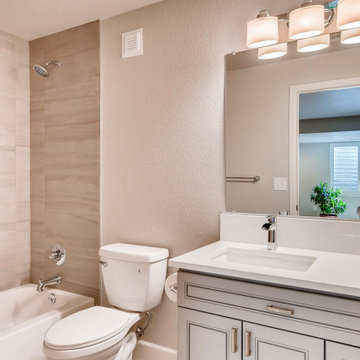
A simple guest bath completes this basement.
Свежая идея для дизайна: маленькая ванная комната в стиле неоклассика (современная классика) с фасадами с выступающей филенкой, серыми фасадами, ванной в нише, душем над ванной, раздельным унитазом, серой плиткой, керамогранитной плиткой, серыми стенами, полом из керамогранита, душевой кабиной, врезной раковиной, столешницей из искусственного кварца, шторкой для ванной, белой столешницей и встроенной тумбой для на участке и в саду - отличное фото интерьера
Свежая идея для дизайна: маленькая ванная комната в стиле неоклассика (современная классика) с фасадами с выступающей филенкой, серыми фасадами, ванной в нише, душем над ванной, раздельным унитазом, серой плиткой, керамогранитной плиткой, серыми стенами, полом из керамогранита, душевой кабиной, врезной раковиной, столешницей из искусственного кварца, шторкой для ванной, белой столешницей и встроенной тумбой для на участке и в саду - отличное фото интерьера
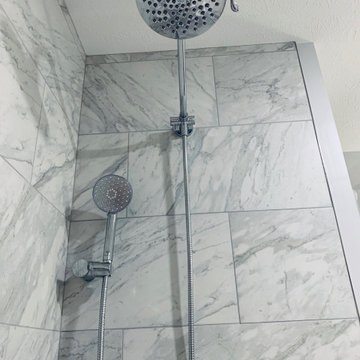
This bathroom remodel was designed by Nicole from our Windham showroom. This remodel features Cabico Essence cabinets with maple wood, Stretto door style (flat panel) and Bonavista (blue paint) finish. This remodel also features LG viatera Quartz countertop with Rococo color and standard edge. This also was used for shelves in the shower. The floor and shower walls is 12” x 24” by Mediterranean with Marmol Venatino color in honed. The shampoo niche is also in the same tile and color but in 2” x 2” size in honed. Other features includes Maax tub in white, Moen chrome faucet, Kohler Caxton white sink, Moen Chrome Showerhead, Moen Chrome Valve Trim, Moen Flara Chrome light fixture, Moen chrome Towel Ring, and Moen chrome double robe hook. The hardware is by Amerock with Chrome Handles and Knobs.

Свежая идея для дизайна: детская ванная комната среднего размера в современном стиле с плоскими фасадами, накладной ванной, душем над ванной, бежевой плиткой, керамогранитной плиткой, полом из цементной плитки, настольной раковиной, столешницей из искусственного камня, серым полом, шторкой для ванной, белой столешницей, тумбой под одну раковину, встроенной тумбой и фасадами цвета дерева среднего тона - отличное фото интерьера
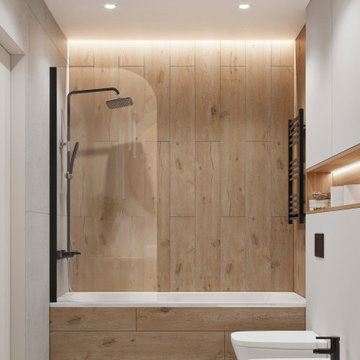
Свежая идея для дизайна: главная ванная комната среднего размера в скандинавском стиле с плоскими фасадами, фасадами цвета дерева среднего тона, полновстраиваемой ванной, инсталляцией, серой плиткой, керамогранитной плиткой, серыми стенами, полом из керамической плитки, настольной раковиной, столешницей из дерева, белым полом, шторкой для ванной, бежевой столешницей, тумбой под одну раковину и подвесной тумбой - отличное фото интерьера
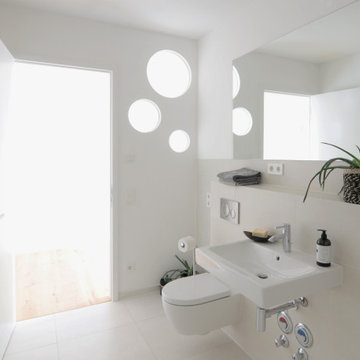
es handelt sich hier um ein innenliegendes Bad, welches zu einer Eigentumswohnung gehört. Die Eigentümerin wünschte sich einen natürlichen Lichteinfall im innenliegenden Bad dieser Einzimmerwohnung. Wir haben hier also diese 3 "Bubbles" -3 unterschiedlich große runde Festverglasungen zum Flur hin geplant und einbauen lassen, die zu jeder Zeit einen natürlichen Lichteinfall zulassen. Da es sich um eine 2-Zimmerwohnung für eine Person handelt und die Öffnungen gegenüber der Eingangstür liegen, ist durch die Lage keine unmittelbare Einsehbarkeit gegeben.Außerdem haben wir die durch den Investor einfach geschlossene Wand durch praktische beleuchtete Nischen erweitert, da der Raum sowieso da war und er sonst nicht genutzt worden wäre.
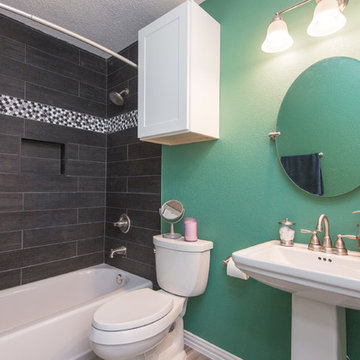
Свежая идея для дизайна: ванная комната среднего размера в стиле фьюжн с ванной в нише, душем в нише, унитазом-моноблоком, черной плиткой, керамогранитной плиткой, зелеными стенами, полом из керамогранита, раковиной с пьедесталом, бежевым полом и шторкой для ванной - отличное фото интерьера
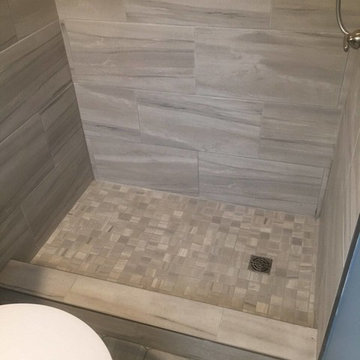
Стильный дизайн: маленькая ванная комната в стиле фьюжн с фасадами в стиле шейкер, белыми фасадами, душем в нише, раздельным унитазом, серой плиткой, керамогранитной плиткой, синими стенами, полом из керамогранита, душевой кабиной, монолитной раковиной, столешницей из искусственного камня, серым полом, шторкой для ванной и белой столешницей для на участке и в саду - последний тренд
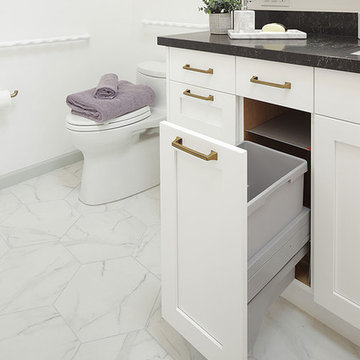
Francis Combes
Свежая идея для дизайна: большая главная ванная комната в стиле неоклассика (современная классика) с фасадами в стиле шейкер, белыми фасадами, накладной ванной, открытым душем, унитазом-моноблоком, белой плиткой, керамогранитной плиткой, белыми стенами, полом из керамогранита, врезной раковиной, столешницей из искусственного кварца, белым полом, шторкой для ванной и черной столешницей - отличное фото интерьера
Свежая идея для дизайна: большая главная ванная комната в стиле неоклассика (современная классика) с фасадами в стиле шейкер, белыми фасадами, накладной ванной, открытым душем, унитазом-моноблоком, белой плиткой, керамогранитной плиткой, белыми стенами, полом из керамогранита, врезной раковиной, столешницей из искусственного кварца, белым полом, шторкой для ванной и черной столешницей - отличное фото интерьера
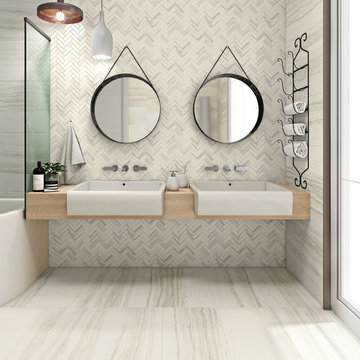
На фото: главная ванная комната среднего размера в стиле модернизм с угловой ванной, душем над ванной, белой плиткой, керамогранитной плиткой, белыми стенами, полом из керамогранита, белым полом и шторкой для ванной с
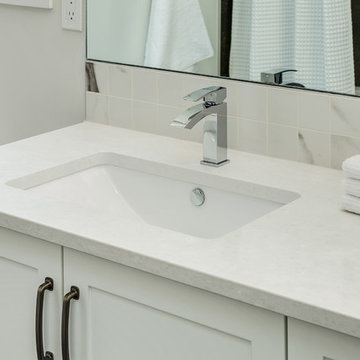
Beautiful main bath, with tons of storage!
Источник вдохновения для домашнего уюта: большая ванная комната в стиле кантри с фасадами в стиле шейкер, белыми фасадами, душем над ванной, унитазом-моноблоком, белой плиткой, керамогранитной плиткой, белыми стенами, полом из керамогранита, душевой кабиной, врезной раковиной, столешницей из искусственного кварца, коричневым полом и шторкой для ванной
Источник вдохновения для домашнего уюта: большая ванная комната в стиле кантри с фасадами в стиле шейкер, белыми фасадами, душем над ванной, унитазом-моноблоком, белой плиткой, керамогранитной плиткой, белыми стенами, полом из керамогранита, душевой кабиной, врезной раковиной, столешницей из искусственного кварца, коричневым полом и шторкой для ванной
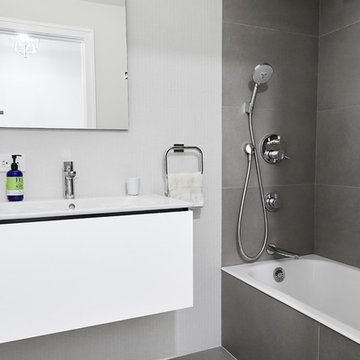
Alyssa Kirsten
На фото: маленькая главная ванная комната в современном стиле с плоскими фасадами, белыми фасадами, накладной ванной, душем над ванной, унитазом-моноблоком, серой плиткой, керамогранитной плиткой, белыми стенами, полом из керамогранита, подвесной раковиной, серым полом, шторкой для ванной и столешницей из искусственного камня для на участке и в саду
На фото: маленькая главная ванная комната в современном стиле с плоскими фасадами, белыми фасадами, накладной ванной, душем над ванной, унитазом-моноблоком, серой плиткой, керамогранитной плиткой, белыми стенами, полом из керамогранита, подвесной раковиной, серым полом, шторкой для ванной и столешницей из искусственного камня для на участке и в саду
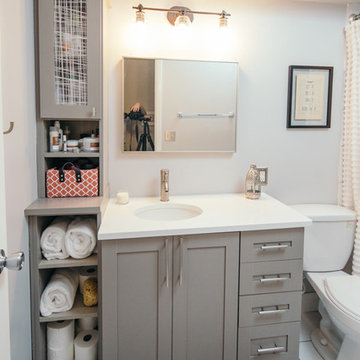
Bellow Blue
Стильный дизайн: ванная комната среднего размера в современном стиле с фасадами в стиле шейкер, серыми фасадами, ванной в нише, душем над ванной, раздельным унитазом, керамогранитной плиткой, белыми стенами, полом из керамической плитки, душевой кабиной, врезной раковиной, столешницей из искусственного камня, белым полом и шторкой для ванной - последний тренд
Стильный дизайн: ванная комната среднего размера в современном стиле с фасадами в стиле шейкер, серыми фасадами, ванной в нише, душем над ванной, раздельным унитазом, керамогранитной плиткой, белыми стенами, полом из керамической плитки, душевой кабиной, врезной раковиной, столешницей из искусственного камня, белым полом и шторкой для ванной - последний тренд

Peter Giles Photography
Источник вдохновения для домашнего уюта: маленькая детская ванная комната в стиле неоклассика (современная классика) с фасадами в стиле шейкер, черными фасадами, ванной в нише, душем над ванной, унитазом-моноблоком, белой плиткой, керамогранитной плиткой, белыми стенами, полом из галечной плитки, врезной раковиной, мраморной столешницей, серым полом, шторкой для ванной, белой столешницей, тумбой под одну раковину, напольной тумбой и потолком из вагонки для на участке и в саду
Источник вдохновения для домашнего уюта: маленькая детская ванная комната в стиле неоклассика (современная классика) с фасадами в стиле шейкер, черными фасадами, ванной в нише, душем над ванной, унитазом-моноблоком, белой плиткой, керамогранитной плиткой, белыми стенами, полом из галечной плитки, врезной раковиной, мраморной столешницей, серым полом, шторкой для ванной, белой столешницей, тумбой под одну раковину, напольной тумбой и потолком из вагонки для на участке и в саду
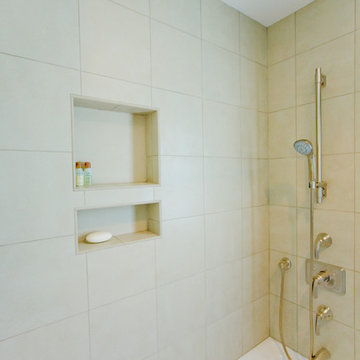
Large shower niche with shelf in niche provides space for tall and short items
Стильный дизайн: большая ванная комната в современном стиле с врезной раковиной, душем над ванной, унитазом-моноблоком, бежевой плиткой, керамогранитной плиткой, белыми стенами, полом из керамогранита, ванной в нише и шторкой для ванной - последний тренд
Стильный дизайн: большая ванная комната в современном стиле с врезной раковиной, душем над ванной, унитазом-моноблоком, бежевой плиткой, керамогранитной плиткой, белыми стенами, полом из керамогранита, ванной в нише и шторкой для ванной - последний тренд

This bathroom was the final space to be designed for this client by me. We did space planning and furniture when they first moved in, a couple years later we did a full kitchen remodel and now we finally did the bathroom. This wasn't a full remodel so we kept some of the items that were in good condition and updated the rest. First thing we focused on was the shower, with some existing functional problems we made sure the incorporate storage and a bench for this walk in shower. That allowed space for bottles and a seat. With the existing vanity cabinet and counter tops staying I wanted to coordinate the dark counter with adding some dark elements elsewhere to tie they in together. We did a dark charcoal hex shower floor and also used that tile in the back of the niches. Since the shower was a dark place we added a light in shower and used a much lighter tile on the wall and bench. this tile was carried into the rest of the bathroom on the floor and the smaller version for the tub surround in a 2"x2" mosaic. The wall color before was dark and client loved it so we did a new dark grey but brightened the space with a white ceiling. New chrome faucets throughout to give a reflective element. This bathroom truly feels more relaxing for a bath or a quick shower!

Download our free ebook, Creating the Ideal Kitchen. DOWNLOAD NOW
Designed by: Susan Klimala, CKD, CBD
Photography by: Michael Kaskel
For more information on kitchen, bath and interior design ideas go to: www.kitchenstudio-ge.com

На фото: маленькая ванная комната в стиле неоклассика (современная классика) с фасадами в стиле шейкер, коричневыми фасадами, ванной в нише, душем в нише, унитазом-моноблоком, белой плиткой, керамогранитной плиткой, зелеными стенами, полом из винила, врезной раковиной, столешницей из искусственного кварца, коричневым полом, шторкой для ванной, белой столешницей, нишей, тумбой под одну раковину и напольной тумбой для на участке и в саду

Пример оригинального дизайна: маленькая детская ванная комната в классическом стиле с фасадами с утопленной филенкой, темными деревянными фасадами, ванной в нише, душем в нише, раздельным унитазом, белой плиткой, керамогранитной плиткой, бежевыми стенами, полом из керамогранита, врезной раковиной, столешницей из искусственного камня, белым полом, шторкой для ванной, белой столешницей, тумбой под две раковины и встроенной тумбой для на участке и в саду

This Waukesha bathroom remodel was unique because the homeowner needed wheelchair accessibility. We designed a beautiful master bathroom and met the client’s ADA bathroom requirements.
Original Space
The old bathroom layout was not functional or safe. The client could not get in and out of the shower or maneuver around the vanity or toilet. The goal of this project was ADA accessibility.
ADA Bathroom Requirements
All elements of this bathroom and shower were discussed and planned. Every element of this Waukesha master bathroom is designed to meet the unique needs of the client. Designing an ADA bathroom requires thoughtful consideration of showering needs.
Open Floor Plan – A more open floor plan allows for the rotation of the wheelchair. A 5-foot turning radius allows the wheelchair full access to the space.
Doorways – Sliding barn doors open with minimal force. The doorways are 36” to accommodate a wheelchair.
Curbless Shower – To create an ADA shower, we raised the sub floor level in the bedroom. There is a small rise at the bedroom door and the bathroom door. There is a seamless transition to the shower from the bathroom tile floor.
Grab Bars – Decorative grab bars were installed in the shower, next to the toilet and next to the sink (towel bar).
Handheld Showerhead – The handheld Delta Palm Shower slips over the hand for easy showering.
Shower Shelves – The shower storage shelves are minimalistic and function as handhold points.
Non-Slip Surface – Small herringbone ceramic tile on the shower floor prevents slipping.
ADA Vanity – We designed and installed a wheelchair accessible bathroom vanity. It has clearance under the cabinet and insulated pipes.
Lever Faucet – The faucet is offset so the client could reach it easier. We installed a lever operated faucet that is easy to turn on/off.
Integrated Counter/Sink – The solid surface counter and sink is durable and easy to clean.
ADA Toilet – The client requested a bidet toilet with a self opening and closing lid. ADA bathroom requirements for toilets specify a taller height and more clearance.
Heated Floors – WarmlyYours heated floors add comfort to this beautiful space.
Linen Cabinet – A custom linen cabinet stores the homeowners towels and toiletries.
Style
The design of this bathroom is light and airy with neutral tile and simple patterns. The cabinetry matches the existing oak woodwork throughout the home.
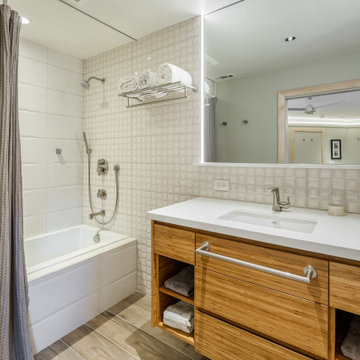
Full renovation of this is a one of a kind condominium overlooking the 6th fairway at El Macero Country Club. Gorgeous back in 1971 and now it's "spectacular spectacular!" This 1/2 bath makes you feel like you are at The Cosmopolitan. The vessel sink by MR Direct Sinks and Faucets is paired with a waterfall faucet in brushed nickel. The frost glass cubed pendant lights are by Tech Lighting. Countertop is Caearstone in Organic White. Backsplash is Versace Decori Riga/Axel Bianco Satinato Plantino. The custom cabinet is a stained Maple.
Санузел с керамогранитной плиткой и шторкой для ванной – фото дизайна интерьера
6

