Санузел с керамогранитной плиткой и паркетным полом среднего тона – фото дизайна интерьера
Сортировать:
Бюджет
Сортировать:Популярное за сегодня
121 - 140 из 1 662 фото
1 из 3
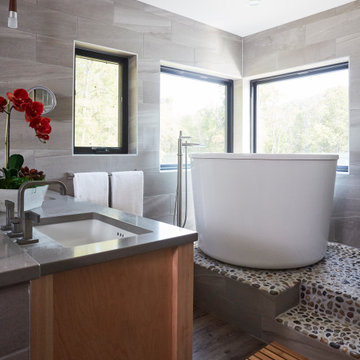
На фото: маленькая главная ванная комната в восточном стиле с фасадами островного типа, серыми фасадами, японской ванной, открытым душем, серой плиткой, керамогранитной плиткой, белыми стенами, паркетным полом среднего тона, столешницей из искусственного кварца, коричневым полом, душем с распашными дверями и серой столешницей для на участке и в саду с

Modern farmhouse describes this master bathroom remodel with arched exposed beam, glass framed wet room with a curbless wood floor to tile transition, modern soaking tub, custom built-in vanities, and beautiful floral and butterfly wallpaper.
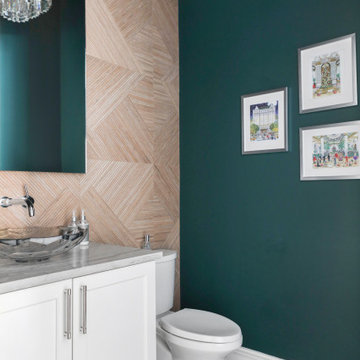
Стильный дизайн: туалет среднего размера в стиле неоклассика (современная классика) с фасадами в стиле шейкер, белыми фасадами, раздельным унитазом, коричневой плиткой, керамогранитной плиткой, зелеными стенами, паркетным полом среднего тона, настольной раковиной, столешницей из кварцита, коричневым полом, серой столешницей и подвесной тумбой - последний тренд

This gem of a house was built in the 1950s, when its neighborhood undoubtedly felt remote. The university footprint has expanded in the 70 years since, however, and today this home sits on prime real estate—easy biking and reasonable walking distance to campus.
When it went up for sale in 2017, it was largely unaltered. Our clients purchased it to renovate and resell, and while we all knew we'd need to add square footage to make it profitable, we also wanted to respect the neighborhood and the house’s own history. Swedes have a word that means “just the right amount”: lagom. It is a guiding philosophy for us at SYH, and especially applied in this renovation. Part of the soul of this house was about living in just the right amount of space. Super sizing wasn’t a thing in 1950s America. So, the solution emerged: keep the original rectangle, but add an L off the back.
With no owner to design with and for, SYH created a layout to appeal to the masses. All public spaces are the back of the home--the new addition that extends into the property’s expansive backyard. A den and four smallish bedrooms are atypically located in the front of the house, in the original 1500 square feet. Lagom is behind that choice: conserve space in the rooms where you spend most of your time with your eyes shut. Put money and square footage toward the spaces in which you mostly have your eyes open.
In the studio, we started calling this project the Mullet Ranch—business up front, party in the back. The front has a sleek but quiet effect, mimicking its original low-profile architecture street-side. It’s very Hoosier of us to keep appearances modest, we think. But get around to the back, and surprise! lofted ceilings and walls of windows. Gorgeous.
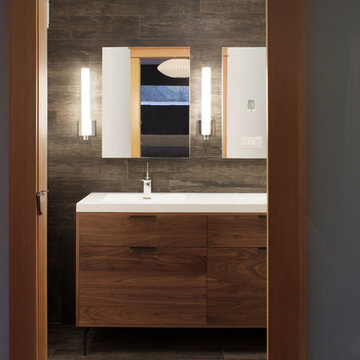
Equally beautiful and functional, this walnut vanity adds natural warmth to the newly renovated master bath. The linear design includes generous drawers fitted with customized storage for grooming accessories.
Kara Lashuay
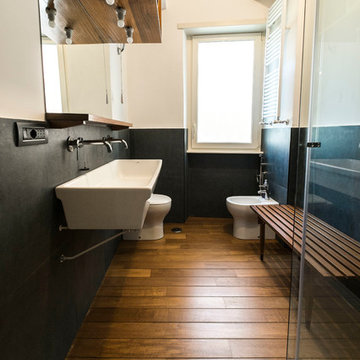
Il bagno è caratterizzato da pochi elementi, semplici e funzionali. Il lavello è lungo 120 cm con due rebinetti. la doccia è anch'essa lunga 140 cm per dare il massimo della comodità e viste le dimensione può contenere anche uno stendino che in una casa senza balconi può essere molto comodo. La panchina è stata disegnata appositamente per adattarsi alle dimensioni del bagno ed offrire un punto di appoggio e relax, cosa abbastanza rara in case di questa dimensione.

Alder wood custom cabinetry in this hallway bathroom with a Braziilian Cherry wood floor features a tall cabinet for storing linens surmounted by generous moulding. There is a bathtub/shower area and a niche for the toilet. The white undermount double sinks have bronze faucets by Santec complemented by a large framed mirror.
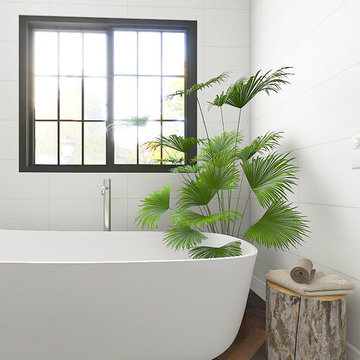
This project consisted of the remodeling of this master bathroom. We included a double sink to keep separate areas for each one of my clients and base the design on a coastal modern style. As an accent of the room, we incorporate arched mirrors matched with a marble suspended counter.
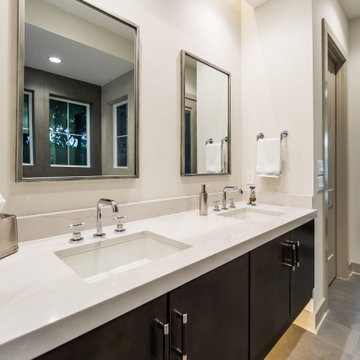
DreamDesign®25, Springmoor House, is a modern rustic farmhouse and courtyard-style home. A semi-detached guest suite (which can also be used as a studio, office, pool house or other function) with separate entrance is the front of the house adjacent to a gated entry. In the courtyard, a pool and spa create a private retreat. The main house is approximately 2500 SF and includes four bedrooms and 2 1/2 baths. The design centerpiece is the two-story great room with asymmetrical stone fireplace and wrap-around staircase and balcony. A modern open-concept kitchen with large island and Thermador appliances is open to both great and dining rooms. The first-floor master suite is serene and modern with vaulted ceilings, floating vanity and open shower.
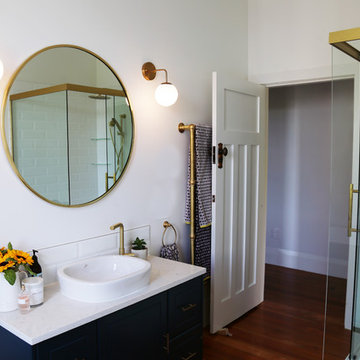
Lacunastone 'White Haze' Sliding Door Shower with Bronze Hardware Upgrade
Идея дизайна: главная ванная комната среднего размера в стиле рустика с фасадами островного типа, синими фасадами, отдельно стоящей ванной, угловым душем, белой плиткой, керамогранитной плиткой, белыми стенами, паркетным полом среднего тона, мраморной столешницей, коричневым полом, душем с раздвижными дверями, раздельным унитазом и настольной раковиной
Идея дизайна: главная ванная комната среднего размера в стиле рустика с фасадами островного типа, синими фасадами, отдельно стоящей ванной, угловым душем, белой плиткой, керамогранитной плиткой, белыми стенами, паркетным полом среднего тона, мраморной столешницей, коричневым полом, душем с раздвижными дверями, раздельным унитазом и настольной раковиной
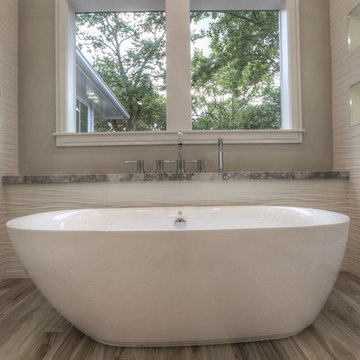
Свежая идея для дизайна: большая главная ванная комната в стиле кантри с фасадами в стиле шейкер, белыми фасадами, отдельно стоящей ванной, угловым душем, белой плиткой, керамогранитной плиткой, серыми стенами, паркетным полом среднего тона, врезной раковиной, столешницей из гранита, серым полом и душем с распашными дверями - отличное фото интерьера
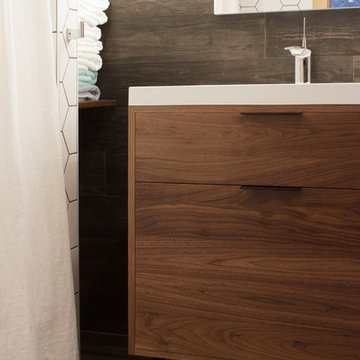
Equally beautiful and functional, this walnut vanity adds natural warmth to the newly renovated master bath. The linear design includes generous drawers fitted with customized storage for grooming accessories.
Kara Lashuay
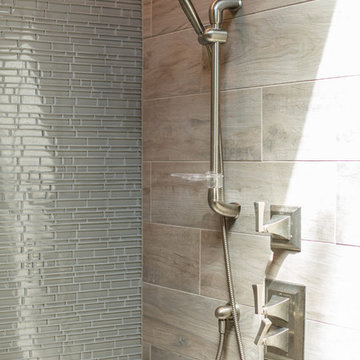
Lowell Custom Homes, Lake Geneva, WI.
Master Bath After
Full remodel of Master Bath with with space borrowed from unused small hall bath. Plank tile floors and shower walls with glass shower door and surround.
CB Wilson Interiors
Bella Tile & Stone
Victoria McHugh Photography
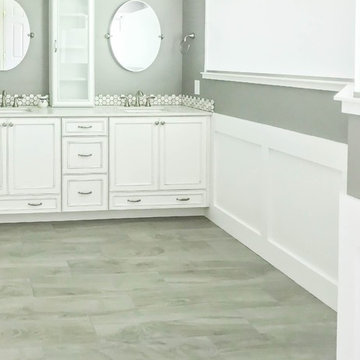
Свежая идея для дизайна: главная ванная комната среднего размера в стиле неоклассика (современная классика) с фасадами с декоративным кантом, белыми фасадами, серой плиткой, керамогранитной плиткой, серыми стенами, паркетным полом среднего тона, врезной раковиной, столешницей из искусственного кварца, серым полом и серой столешницей - отличное фото интерьера
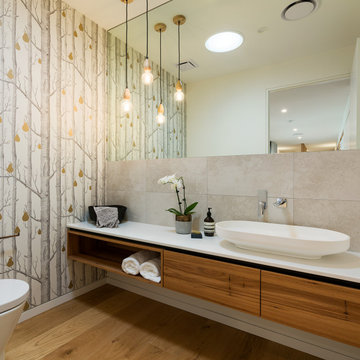
На фото: ванная комната среднего размера в современном стиле с плоскими фасадами, фасадами цвета дерева среднего тона, серой плиткой, керамогранитной плиткой, разноцветными стенами, паркетным полом среднего тона, настольной раковиной, коричневым полом и белой столешницей
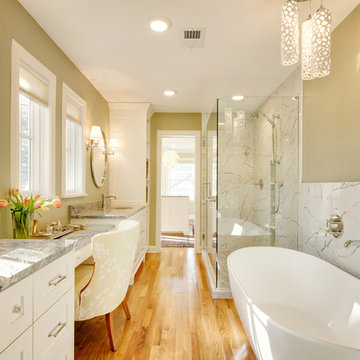
Master bathroom reconfigured into a calming 2nd floor oasis with adjoining guest bedroom transforming into a large closet and dressing room. New hardwood flooring and sage green walls warm this soft grey and white pallet.
After Photos by: 8183 Studio
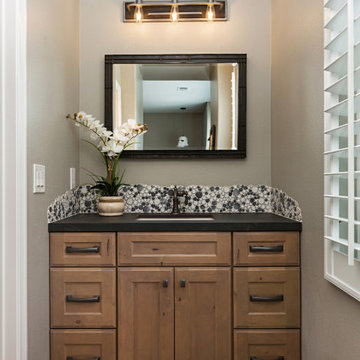
The kids Jack and Jill bath received a full makeover with knotty alder vanities, a Dekton counter top and antique pewter finishes on the plumbing fixtures. The pebble tile left with a natural edge gives this bathroom a cool rustic feel to it. The bath/shower combo is clean and easy to maintain with a striped pattern of flat and wavy tile.
The guest bath received a partial black and white update. The shower was in great shape so we chose to keep it and switch the fixtures to matte black. The floor received a patterned tile and a new white vanity cleaned up the space. A matte black metal framed mirror and shelving unit complete the look.
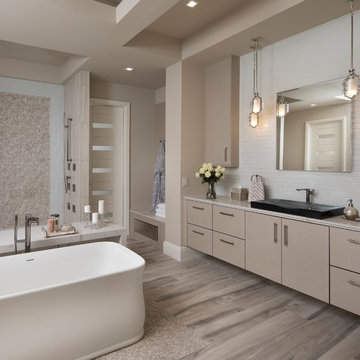
Jeffrey A. Davis Photography
Пример оригинального дизайна: большая главная ванная комната в современном стиле с плоскими фасадами, бежевыми фасадами, отдельно стоящей ванной, душем без бортиков, унитазом-моноблоком, белой плиткой, керамогранитной плиткой, бежевыми стенами, паркетным полом среднего тона, консольной раковиной, столешницей из искусственного кварца, разноцветным полом и открытым душем
Пример оригинального дизайна: большая главная ванная комната в современном стиле с плоскими фасадами, бежевыми фасадами, отдельно стоящей ванной, душем без бортиков, унитазом-моноблоком, белой плиткой, керамогранитной плиткой, бежевыми стенами, паркетным полом среднего тона, консольной раковиной, столешницей из искусственного кварца, разноцветным полом и открытым душем
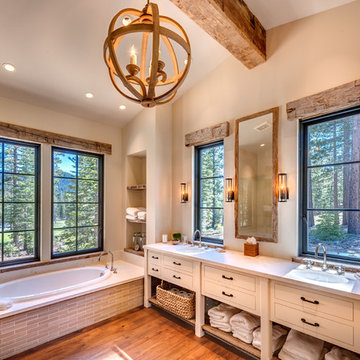
Идея дизайна: главная ванная комната среднего размера в стиле рустика с бежевыми стенами, плоскими фасадами, бежевыми фасадами, паркетным полом среднего тона, врезной раковиной, столешницей из искусственного кварца, бежевым полом, накладной ванной, душем в нише, бежевой плиткой, керамогранитной плиткой и душем с распашными дверями
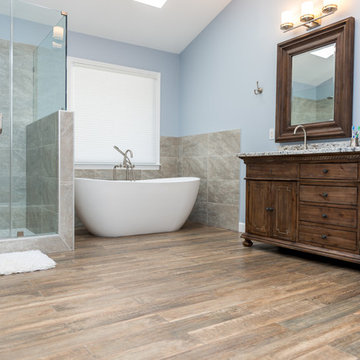
Tyler
Свежая идея для дизайна: большая главная ванная комната в стиле модернизм с фасадами островного типа, темными деревянными фасадами, отдельно стоящей ванной, душем в нише, коричневой плиткой, керамогранитной плиткой, синими стенами, паркетным полом среднего тона, врезной раковиной, столешницей из гранита, коричневым полом, душем с распашными дверями и разноцветной столешницей - отличное фото интерьера
Свежая идея для дизайна: большая главная ванная комната в стиле модернизм с фасадами островного типа, темными деревянными фасадами, отдельно стоящей ванной, душем в нише, коричневой плиткой, керамогранитной плиткой, синими стенами, паркетным полом среднего тона, врезной раковиной, столешницей из гранита, коричневым полом, душем с распашными дверями и разноцветной столешницей - отличное фото интерьера
Санузел с керамогранитной плиткой и паркетным полом среднего тона – фото дизайна интерьера
7

