Санузел с керамогранитной плиткой и панелями на части стены – фото дизайна интерьера
Сортировать:
Бюджет
Сортировать:Популярное за сегодня
81 - 100 из 460 фото
1 из 3
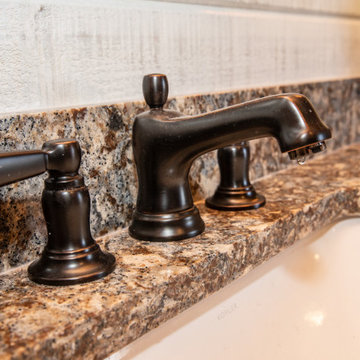
Rustic master bath spa with beautiful cabinetry, pebble tile and Helmsley Cambria Quartz. Topped off with Kohler Bancroft plumbing in Oil Rubbed Finish.
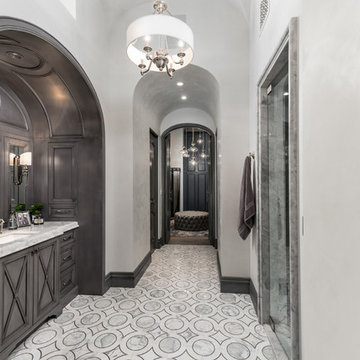
We love this bathroom vanity, the mosaic floor tile, and arched entryways.
На фото: огромная главная ванная комната в средиземноморском стиле с фасадами с утопленной филенкой, серыми фасадами, отдельно стоящей ванной, душем в нише, унитазом-моноблоком, белой плиткой, керамогранитной плиткой, серыми стенами, мраморным полом, врезной раковиной, мраморной столешницей, белым полом, открытым душем, разноцветной столешницей, сиденьем для душа, встроенной тумбой, кессонным потолком и панелями на части стены с
На фото: огромная главная ванная комната в средиземноморском стиле с фасадами с утопленной филенкой, серыми фасадами, отдельно стоящей ванной, душем в нише, унитазом-моноблоком, белой плиткой, керамогранитной плиткой, серыми стенами, мраморным полом, врезной раковиной, мраморной столешницей, белым полом, открытым душем, разноцветной столешницей, сиденьем для душа, встроенной тумбой, кессонным потолком и панелями на части стены с
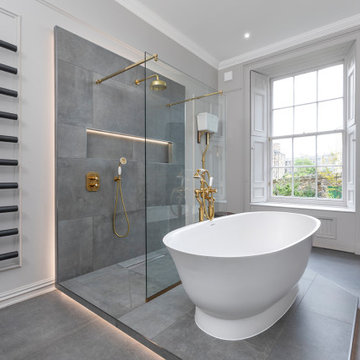
A "new" classical style room with a mix of modern simple fittings like Laufen furniture and Italian Porcelain tiles alongside British Made Thomas Crapper High Cistern WC and brass taps.

Пример оригинального дизайна: главная ванная комната в стиле неоклассика (современная классика) с фасадами в стиле шейкер, белыми фасадами, отдельно стоящей ванной, унитазом-моноблоком, розовой плиткой, керамогранитной плиткой, белыми стенами, полом из травертина, настольной раковиной, мраморной столешницей, бежевым полом, бежевой столешницей, тумбой под одну раковину, подвесной тумбой и панелями на части стены
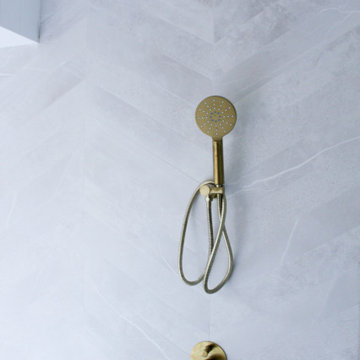
Chevron Tile, Chevron Bathroom, Grey Bathrooms, Timber Vanity, Brushed Brass Tapware, Wall Hung Vanity, Light Up Mirror, Freestanding Vanity, VJ Panel, Bathroom VJ Panels, Dado Rail Sheets, Green Basin
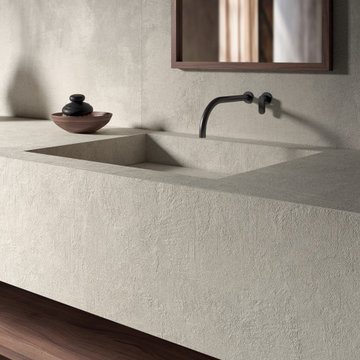
Bathroom tiles with concrete look.
Collections: Terra Crea - Calce
Идея дизайна: главная ванная комната в стиле рустика с бежевыми фасадами, бежевой плиткой, керамогранитной плиткой, бежевыми стенами, полом из керамогранита, монолитной раковиной, столешницей из плитки, бежевым полом, бежевой столешницей, нишей, тумбой под одну раковину, подвесной тумбой и панелями на части стены
Идея дизайна: главная ванная комната в стиле рустика с бежевыми фасадами, бежевой плиткой, керамогранитной плиткой, бежевыми стенами, полом из керамогранита, монолитной раковиной, столешницей из плитки, бежевым полом, бежевой столешницей, нишей, тумбой под одну раковину, подвесной тумбой и панелями на части стены
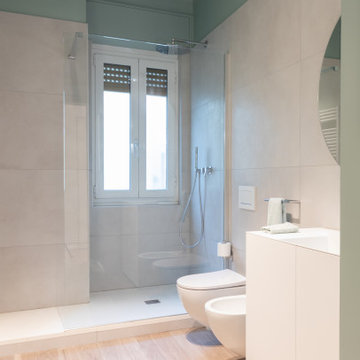
Il bagno principale si sviluppa in un unico ambiente con doccia a tutta larghezza e sanitari sospesi.
Стильный дизайн: большая ванная комната в стиле модернизм с плоскими фасадами, белыми фасадами, открытым душем, раздельным унитазом, белой плиткой, керамогранитной плиткой, зелеными стенами, душевой кабиной, врезной раковиной, столешницей из искусственного камня, белой столешницей, тумбой под одну раковину, напольной тумбой и панелями на части стены - последний тренд
Стильный дизайн: большая ванная комната в стиле модернизм с плоскими фасадами, белыми фасадами, открытым душем, раздельным унитазом, белой плиткой, керамогранитной плиткой, зелеными стенами, душевой кабиной, врезной раковиной, столешницей из искусственного камня, белой столешницей, тумбой под одну раковину, напольной тумбой и панелями на части стены - последний тренд
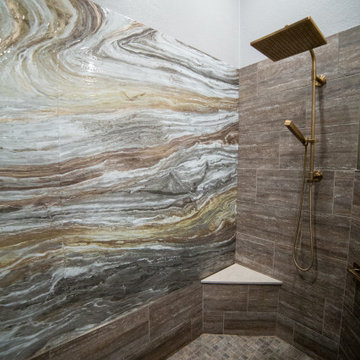
Gorgeous full home renovation. The master suite remodel features unique details such as an art panel by Alex Turco (an Italian artist), 12" x 24" porcelain tile with coordinating 2" x 2" mosaic tile shower floor, bench seating, Champagne Bronze fixtures by Delta, separate his and hers vanities by Wellborn Cabinet topped with Pental quartz countertops.
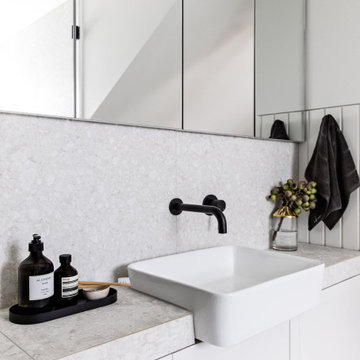
The Redfern project - Guest Bathroom!
Using our Stirling terrazzo look tile in white
Стильный дизайн: ванная комната в скандинавском стиле с белыми фасадами, полом из терраццо, тумбой под одну раковину, панелями на части стены и керамогранитной плиткой - последний тренд
Стильный дизайн: ванная комната в скандинавском стиле с белыми фасадами, полом из терраццо, тумбой под одну раковину, панелями на части стены и керамогранитной плиткой - последний тренд
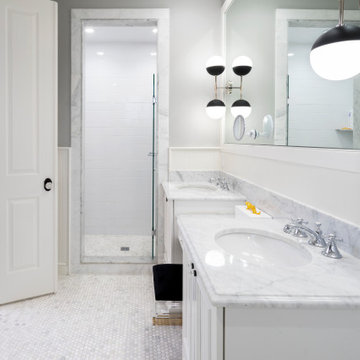
This condominium is modern and sleek, while still retaining much of its traditional charm. We added paneling to the walls, archway, door frames, and around the fireplace for a special and unique look throughout the home. To create the entry with convenient built-in shoe storage and bench, we cut an alcove an existing to hallway. The deep-silled windows in the kitchen provided the perfect place for an eating area, which we outfitted with shelving for additional storage. Form, function, and design united in the beautiful black and white kitchen. It is a cook’s dream with ample storage and counter space. The bathrooms play with gray and white in different materials and textures to create timeless looks. The living room’s built-in shelves and reading nook in the bedroom add detail and storage to the home. The pops of color and eye-catching light fixtures make this condo joyful and fun.
Rudloff Custom Builders has won Best of Houzz for Customer Service in 2014, 2015, 2016, 2017, 2019, 2020, and 2021. We also were voted Best of Design in 2016, 2017, 2018, 2019, 2020, and 2021, which only 2% of professionals receive. Rudloff Custom Builders has been featured on Houzz in their Kitchen of the Week, What to Know About Using Reclaimed Wood in the Kitchen as well as included in their Bathroom WorkBook article. We are a full service, certified remodeling company that covers all of the Philadelphia suburban area. This business, like most others, developed from a friendship of young entrepreneurs who wanted to make a difference in their clients’ lives, one household at a time. This relationship between partners is much more than a friendship. Edward and Stephen Rudloff are brothers who have renovated and built custom homes together paying close attention to detail. They are carpenters by trade and understand concept and execution. Rudloff Custom Builders will provide services for you with the highest level of professionalism, quality, detail, punctuality and craftsmanship, every step of the way along our journey together.
Specializing in residential construction allows us to connect with our clients early in the design phase to ensure that every detail is captured as you imagined. One stop shopping is essentially what you will receive with Rudloff Custom Builders from design of your project to the construction of your dreams, executed by on-site project managers and skilled craftsmen. Our concept: envision our client’s ideas and make them a reality. Our mission: CREATING LIFETIME RELATIONSHIPS BUILT ON TRUST AND INTEGRITY.
Photo Credit: Linda McManus Images
Design Credit: Staci Levy Designs
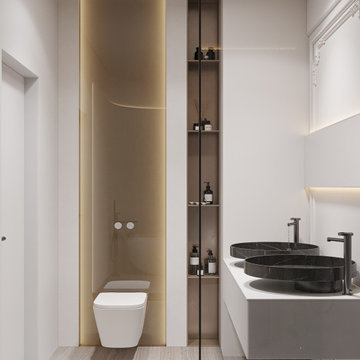
Пример оригинального дизайна: главная ванная комната среднего размера, в белых тонах с отделкой деревом в современном стиле с фасадами с филенкой типа жалюзи, белыми фасадами, отдельно стоящей ванной, инсталляцией, белой плиткой, керамогранитной плиткой, белыми стенами, полом из керамогранита, настольной раковиной, столешницей из искусственного кварца, бежевым полом, шторкой для ванной, белой столешницей, зеркалом с подсветкой, тумбой под две раковины, подвесной тумбой, многоуровневым потолком, панелями на части стены и душевой комнатой
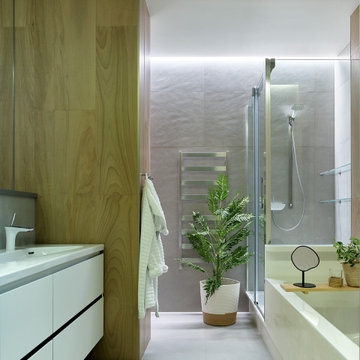
Пример оригинального дизайна: большая детская ванная комната в белых тонах с отделкой деревом: освещение в современном стиле с плоскими фасадами, белыми фасадами, ванной в нише, душем в нише, инсталляцией, серой плиткой, керамогранитной плиткой, серыми стенами, полом из керамогранита, монолитной раковиной, столешницей из искусственного камня, серым полом, душем с раздвижными дверями, белой столешницей, тумбой под две раковины, подвесной тумбой, многоуровневым потолком и панелями на части стены
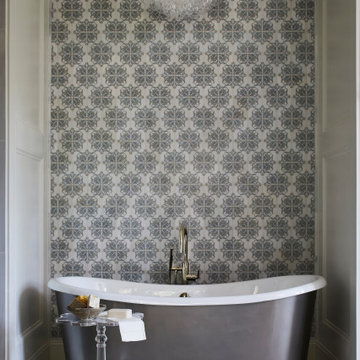
Oversized free standing soaking tub with tiled wall.
На фото: большая главная ванная комната в классическом стиле с отдельно стоящей ванной, керамогранитной плиткой, белыми стенами, мраморным полом, белым полом, нишей, тумбой под две раковины, панелями на части стены, фасадами с утопленной филенкой, коричневыми фасадами, душем в нише, раздельным унитазом, синей плиткой, врезной раковиной, мраморной столешницей, душем с распашными дверями и встроенной тумбой
На фото: большая главная ванная комната в классическом стиле с отдельно стоящей ванной, керамогранитной плиткой, белыми стенами, мраморным полом, белым полом, нишей, тумбой под две раковины, панелями на части стены, фасадами с утопленной филенкой, коричневыми фасадами, душем в нише, раздельным унитазом, синей плиткой, врезной раковиной, мраморной столешницей, душем с распашными дверями и встроенной тумбой
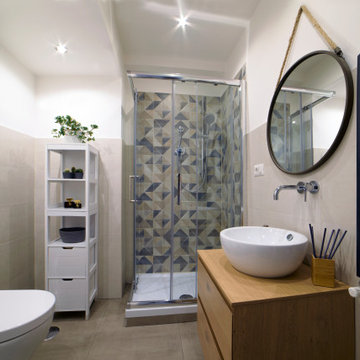
Источник вдохновения для домашнего уюта: маленькая ванная комната в стиле модернизм с плоскими фасадами, белыми фасадами, угловым душем, раздельным унитазом, бежевой плиткой, керамогранитной плиткой, белыми стенами, полом из керамогранита, душевой кабиной, настольной раковиной, столешницей из дерева, бежевым полом, душем с раздвижными дверями, коричневой столешницей, тумбой под одну раковину, подвесной тумбой и панелями на части стены для на участке и в саду
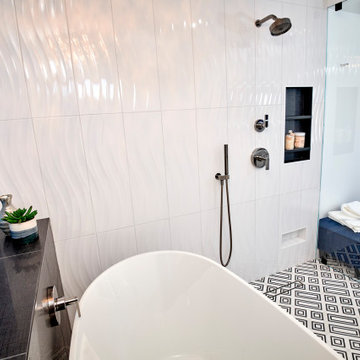
Bring on the glam! The inspiration started with knocking down walls and moving the bathroom into this space which was the closet! The clients wanted to bring the glam and we created this master piece together.
BIG transformation.
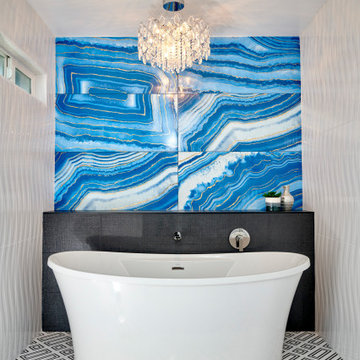
Bring on the glam! The inspiration started with knocking down walls and moving the bathroom into this space which was the closet! The clients wanted to bring the glam and we created this master piece together.
BIG transformation.
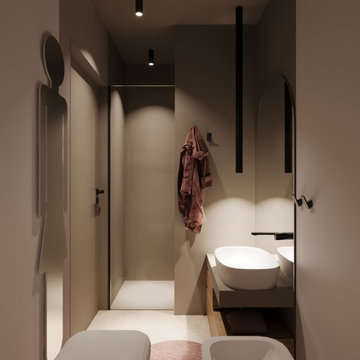
Il bellissimo appartamento a Bologna di questa giovanissima coppia con due figlie, Ginevra e Virginia, è stato realizzato su misura per fornire a V e M una casa funzionale al 100%, senza rinunciare alla bellezza e al fattore wow. La particolarità della casa è sicuramente l’illuminazione, ma anche la scelta dei materiali.
Eleganza e funzionalità sono sempre le parole chiave che muovono il nostro design e nell’appartamento VDD raggiungono l’apice.
Il tutto inizia con un soggiorno completo di tutti i comfort e di vari accessori; guardaroba, librerie, armadietti con scarpiere fino ad arrivare ad un’elegantissima cucina progettata appositamente per V!
Lavanderia a scomparsa con vista diretta sul balcone. Tutti i mobili sono stati scelti con cura e rispettando il budget. Numerosi dettagli rendono l’appartamento unico:
i controsoffitti, ad esempio, o la pavimentazione interrotta da una striscia nera continua, con l’intento di sottolineare l’ingresso ma anche i punti focali della casa. Un arredamento superbo e chic rende accogliente il soggiorno.
Alla camera da letto principale si accede dal disimpegno; varcando la porta si ripropone il linguaggio della sottolineatura del pavimento con i controsoffitti, in fondo al quale prende posto un piccolo angolo studio. Voltando lo sguardo si apre la zona notte, intima e calda, con un grande armadio con ante in vetro bronzato riflettente che riscaldano lo spazio. Il televisore è sostituito da un sistema di proiezione a scomparsa.
Una porta nascosta interrompe la continuità della parete. Lì dentro troviamo il bagno personale, ma sicuramente la stanza più seducente. Una grande doccia per due persone con tutti i comfort del mercato: bocchette a cascata, soffioni colorati, struttura wellness e tubo dell’acqua! Una mezza luna di specchio retroilluminato poggia su un lungo piano dove prendono posto i due lavabi. I vasi, invece, poggiano su una parete accessoria che non solo nasconde i sistemi di scarico, ma ha anche la funzione di contenitore. L’illuminazione del bagno è progettata per garantire il relax nei momenti più intimi della giornata.
Le camerette di Ginevra e Virginia sono totalmente personalizzate e progettate per sfruttare al meglio lo spazio. Particolare attenzione è stata dedicata alla scelta delle tonalità dei tessuti delle pareti e degli armadi. Il bagno cieco delle ragazze contiene una doccia grande ed elegante, progettata con un’ampia nicchia. All’interno del bagno sono stati aggiunti ulteriori vani accessori come mensole e ripiani utili per contenere prodotti e biancheria da bagno.
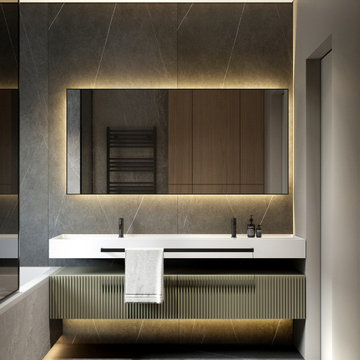
Свежая идея для дизайна: главная, серо-белая ванная комната среднего размера в современном стиле с фасадами с декоративным кантом, зелеными фасадами, инсталляцией, серой плиткой, керамогранитной плиткой, серыми стенами, полом из керамогранита, серым полом, шторкой для ванной, белой столешницей, зеркалом с подсветкой, тумбой под две раковины, подвесной тумбой, панелями на части стены и ванной в нише - отличное фото интерьера
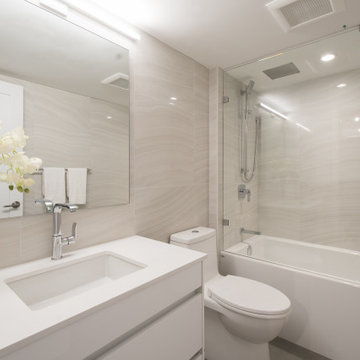
An elegant tiled wall treatment throughout the entire bathroom. A white fixture, grey floor, beige tiled wall combination kept this master bathroom modern and stylish.
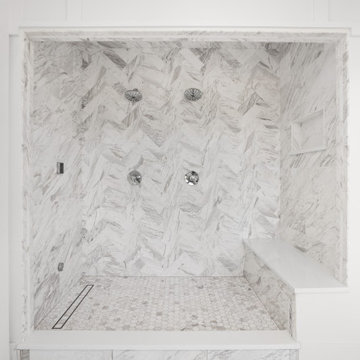
Bathroom missing shower glass and mirrors which were custom ordered, steam shower, porcelain tile, shower bench, niche, his and hers vanities with make up vanity, wall paneling, chrome fixtures, and chandelier.
Санузел с керамогранитной плиткой и панелями на части стены – фото дизайна интерьера
5

