Санузел с керамогранитной плиткой и коричневой столешницей – фото дизайна интерьера
Сортировать:
Бюджет
Сортировать:Популярное за сегодня
41 - 60 из 2 775 фото
1 из 3
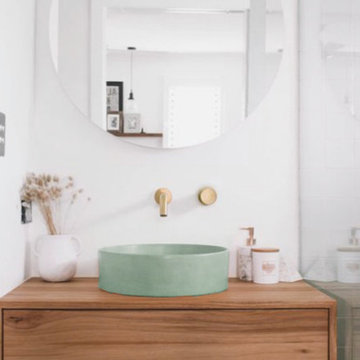
Bathroom complete with reclaimed timber vanity, brushed gold hardware, white subway tiles the walls and terrazzo tiles on the floors. Modern, clean and simple design.
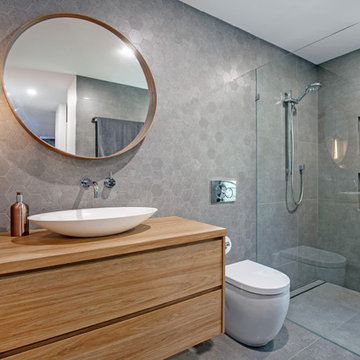
Master bedroom ensuite, hex feature tile, large format wall and floor tiles. In wall cistern, wall taps, feature vanity.
На фото: ванная комната среднего размера в современном стиле с фасадами цвета дерева среднего тона, серой плиткой, керамогранитной плиткой, серыми стенами, полом из керамогранита, настольной раковиной, столешницей из дерева, серым полом, открытым душем, плоскими фасадами, душем без бортиков, унитазом-моноблоком, душевой кабиной и коричневой столешницей
На фото: ванная комната среднего размера в современном стиле с фасадами цвета дерева среднего тона, серой плиткой, керамогранитной плиткой, серыми стенами, полом из керамогранита, настольной раковиной, столешницей из дерева, серым полом, открытым душем, плоскими фасадами, душем без бортиков, унитазом-моноблоком, душевой кабиной и коричневой столешницей
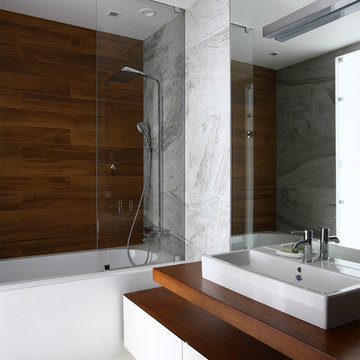
Автор проекта: Бркич Ведран
Команда проекта: Гармаш Анна
Фотограф: Степанов Михаил
Идея дизайна: главная ванная комната среднего размера в современном стиле с плоскими фасадами, белыми фасадами, полновстраиваемой ванной, серой плиткой, керамогранитной плиткой, столешницей из дерева, душем над ванной, настольной раковиной, открытым душем и коричневой столешницей
Идея дизайна: главная ванная комната среднего размера в современном стиле с плоскими фасадами, белыми фасадами, полновстраиваемой ванной, серой плиткой, керамогранитной плиткой, столешницей из дерева, душем над ванной, настольной раковиной, открытым душем и коричневой столешницей

The SUMMIT, is Beechwood Homes newest display home at Craigburn Farm. This masterpiece showcases our commitment to design, quality and originality. The Summit is the epitome of luxury. From the general layout down to the tiniest finish detail, every element is flawless.
Specifically, the Summit highlights the importance of atmosphere in creating a family home. The theme throughout is warm and inviting, combining abundant natural light with soothing timber accents and an earthy palette. The stunning window design is one of the true heroes of this property, helping to break down the barrier of indoor and outdoor. An open plan kitchen and family area are essential features of a cohesive and fluid home environment.
Adoring this Ensuite displayed in "The Summit" by Beechwood Homes. There is nothing classier than the combination of delicate timber and concrete beauty.
The perfect outdoor area for entertaining friends and family. The indoor space is connected to the outdoor area making the space feel open - perfect for extending the space!
The Summit makes the most of state of the art automation technology. An electronic interface controls the home theatre systems, as well as the impressive lighting display which comes to life at night. Modern, sleek and spacious, this home uniquely combines convenient functionality and visual appeal.
The Summit is ideal for those clients who may be struggling to visualise the end product from looking at initial designs. This property encapsulates all of the senses for a complete experience. Appreciate the aesthetic features, feel the textures, and imagine yourself living in a home like this.
Tiles by Italia Ceramics!
Visit Beechwood Homes - Display Home "The Summit"
54 FERGUSSON AVENUE,
CRAIGBURN FARM
Opening Times Sat & Sun 1pm – 4:30pm

Bagno a doppia zona.
credit @carlocasellafotografo
Источник вдохновения для домашнего уюта: маленькая, узкая и длинная ванная комната в стиле модернизм с плоскими фасадами, фасадами цвета дерева среднего тона, открытым душем, инсталляцией, серой плиткой, керамогранитной плиткой, серыми стенами, темным паркетным полом, душевой кабиной, настольной раковиной, столешницей из дерева, коричневым полом, душем с раздвижными дверями, коричневой столешницей, тумбой под одну раковину, подвесной тумбой и многоуровневым потолком для на участке и в саду
Источник вдохновения для домашнего уюта: маленькая, узкая и длинная ванная комната в стиле модернизм с плоскими фасадами, фасадами цвета дерева среднего тона, открытым душем, инсталляцией, серой плиткой, керамогранитной плиткой, серыми стенами, темным паркетным полом, душевой кабиной, настольной раковиной, столешницей из дерева, коричневым полом, душем с раздвижными дверями, коричневой столешницей, тумбой под одну раковину, подвесной тумбой и многоуровневым потолком для на участке и в саду

Talk about your small spaces. In this case we had to squeeze a full bath into a powder room-sized room of only 5’ x 7’. The ceiling height also comes into play sloping downward from 90” to 71” under the roof of a second floor dormer in this Cape-style home.
We stripped the room bare and scrutinized how we could minimize the visual impact of each necessary bathroom utility. The bathroom was transitioning along with its occupant from young boy to teenager. The existing bathtub and shower curtain by far took up the most visual space within the room. Eliminating the tub and introducing a curbless shower with sliding glass shower doors greatly enlarged the room. Now that the floor seamlessly flows through out the room it magically feels larger. We further enhanced this concept with a floating vanity. Although a bit smaller than before, it along with the new wall-mounted medicine cabinet sufficiently handles all storage needs. We chose a comfort height toilet with a short tank so that we could extend the wood countertop completely across the sink wall. The longer countertop creates opportunity for decorative effects while creating the illusion of a larger space. Floating shelves to the right of the vanity house more nooks for storage and hide a pop-out electrical outlet.
The clefted slate target wall in the shower sets up the modern yet rustic aesthetic of this bathroom, further enhanced by a chipped high gloss stone floor and wire brushed wood countertop. I think it is the style and placement of the wall sconces (rated for wet environments) that really make this space unique. White ceiling tile keeps the shower area functional while allowing us to extend the white along the rest of the ceiling and partially down the sink wall – again a room-expanding trick.
This is a small room that makes a big splash!
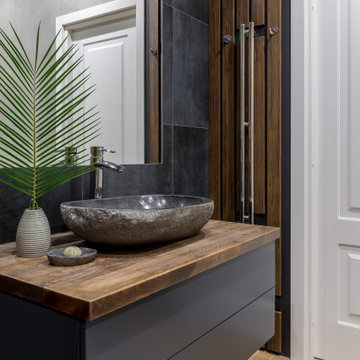
На фото: главная ванная комната среднего размера со стиральной машиной в современном стиле с плоскими фасадами, серыми фасадами, полновстраиваемой ванной, душем над ванной, инсталляцией, черной плиткой, керамогранитной плиткой, серыми стенами, полом из керамогранита, настольной раковиной, столешницей из дерева, бежевым полом, душем с распашными дверями, коричневой столешницей, тумбой под одну раковину и подвесной тумбой
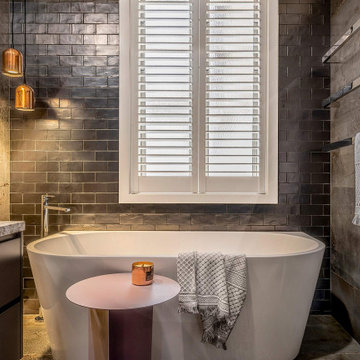
Inspired by industrial suggestions, OXIDART tiles offers a glam style for materials and forms of sophisticated minimalist urban design.
Стильный дизайн: ванная комната среднего размера в стиле модернизм с плоскими фасадами, коричневыми фасадами, отдельно стоящей ванной, душем без бортиков, раздельным унитазом, серой плиткой, керамогранитной плиткой, серыми стенами, полом из керамогранита, душевой кабиной, настольной раковиной, столешницей из искусственного кварца, серым полом, душем с распашными дверями и коричневой столешницей - последний тренд
Стильный дизайн: ванная комната среднего размера в стиле модернизм с плоскими фасадами, коричневыми фасадами, отдельно стоящей ванной, душем без бортиков, раздельным унитазом, серой плиткой, керамогранитной плиткой, серыми стенами, полом из керамогранита, душевой кабиной, настольной раковиной, столешницей из искусственного кварца, серым полом, душем с распашными дверями и коричневой столешницей - последний тренд
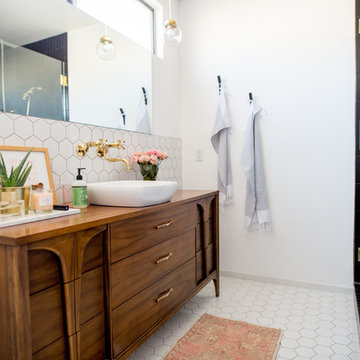
Sean Jorgensen - www.ohbucksean.com
Пример оригинального дизайна: главная ванная комната среднего размера в стиле модернизм с фасадами островного типа, фасадами цвета дерева среднего тона, угловым душем, унитазом-моноблоком, белой плиткой, керамогранитной плиткой, белыми стенами, полом из керамогранита, настольной раковиной, столешницей из дерева, белым полом, душем с распашными дверями и коричневой столешницей
Пример оригинального дизайна: главная ванная комната среднего размера в стиле модернизм с фасадами островного типа, фасадами цвета дерева среднего тона, угловым душем, унитазом-моноблоком, белой плиткой, керамогранитной плиткой, белыми стенами, полом из керамогранита, настольной раковиной, столешницей из дерева, белым полом, душем с распашными дверями и коричневой столешницей
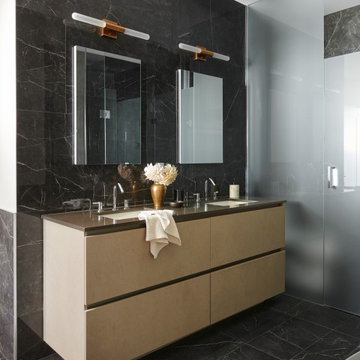
На фото: большой главный совмещенный санузел в современном стиле с плоскими фасадами, бежевыми фасадами, отдельно стоящей ванной, раздельным унитазом, черной плиткой, керамогранитной плиткой, бежевыми стенами, полом из керамогранита, столешницей из искусственного кварца, черным полом, душем с распашными дверями, коричневой столешницей, тумбой под две раковины, подвесной тумбой, душем в нише и врезной раковиной
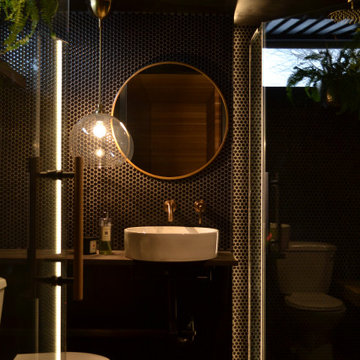
remodel of a basement bathroom
Пример оригинального дизайна: ванная комната среднего размера в стиле неоклассика (современная классика) с угловым душем, черной плиткой, душевой кабиной, столешницей из дерева, душем с распашными дверями, коричневой столешницей, тумбой под одну раковину, унитазом-моноблоком, черными стенами, полом из ламината, настольной раковиной, серым полом и керамогранитной плиткой
Пример оригинального дизайна: ванная комната среднего размера в стиле неоклассика (современная классика) с угловым душем, черной плиткой, душевой кабиной, столешницей из дерева, душем с распашными дверями, коричневой столешницей, тумбой под одну раковину, унитазом-моноблоком, черными стенами, полом из ламината, настольной раковиной, серым полом и керамогранитной плиткой

This recent installation is a design by Aron from our Worthing showroom and was installed by our fitting team in the Goring area of Worthing. This installation is comprised of a cloakroom and a bathroom with both using the same furniture and some of the same features.

Abbiamo eliminato una piccola vasca rinchiusa in una nicchia per ordinare al meglio lo spazio del bagno e creare un disimpegno dove mettere un ripostiglio, la lavatrice e l'asciugatrice.
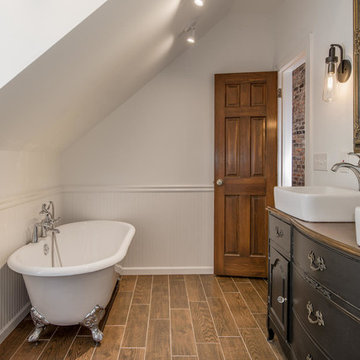
A leaky garden tub is replaced by a walk-in shower featuring marble bullnose accents. The homeowner found the dresser on Craigslist and refinished it for a shabby-chic vanity with sleek modern vessel sinks. Beadboard wainscoting dresses up the walls and lends the space a chabby-chic feel.
Garrett Buell
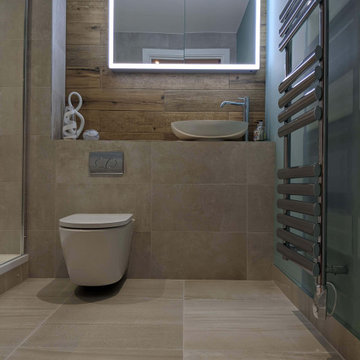
Свежая идея для дизайна: маленькая главная ванная комната в стиле модернизм с открытым душем, инсталляцией, бежевой плиткой, керамогранитной плиткой, синими стенами, полом из керамогранита, настольной раковиной, столешницей из плитки, бежевым полом, открытым душем, коричневой столешницей, нишей и тумбой под одну раковину для на участке и в саду - отличное фото интерьера
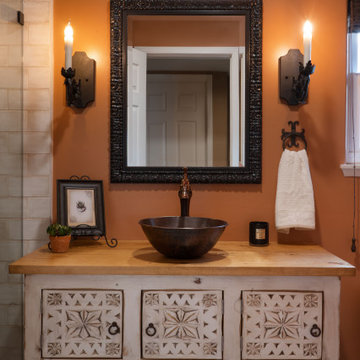
Guest Bathroom got a major upgrade with a custom furniture grade vanity cabinet with water resistant varnish wood top, copper vessel sink, hand made iron sconces.
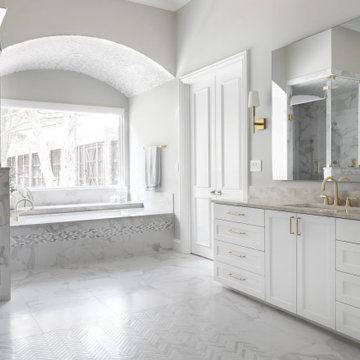
Пример оригинального дизайна: большая главная ванная комната в стиле неоклассика (современная классика) с фасадами в стиле шейкер, белыми фасадами, полновстраиваемой ванной, угловым душем, раздельным унитазом, разноцветной плиткой, керамогранитной плиткой, серыми стенами, полом из керамогранита, врезной раковиной, мраморной столешницей, серым полом, душем с распашными дверями, коричневой столешницей, тумбой под две раковины и встроенной тумбой

Talk about your small spaces. In this case we had to squeeze a full bath into a powder room-sized room of only 5’ x 7’. The ceiling height also comes into play sloping downward from 90” to 71” under the roof of a second floor dormer in this Cape-style home.
We stripped the room bare and scrutinized how we could minimize the visual impact of each necessary bathroom utility. The bathroom was transitioning along with its occupant from young boy to teenager. The existing bathtub and shower curtain by far took up the most visual space within the room. Eliminating the tub and introducing a curbless shower with sliding glass shower doors greatly enlarged the room. Now that the floor seamlessly flows through out the room it magically feels larger. We further enhanced this concept with a floating vanity. Although a bit smaller than before, it along with the new wall-mounted medicine cabinet sufficiently handles all storage needs. We chose a comfort height toilet with a short tank so that we could extend the wood countertop completely across the sink wall. The longer countertop creates opportunity for decorative effects while creating the illusion of a larger space. Floating shelves to the right of the vanity house more nooks for storage and hide a pop-out electrical outlet.
The clefted slate target wall in the shower sets up the modern yet rustic aesthetic of this bathroom, further enhanced by a chipped high gloss stone floor and wire brushed wood countertop. I think it is the style and placement of the wall sconces (rated for wet environments) that really make this space unique. White ceiling tile keeps the shower area functional while allowing us to extend the white along the rest of the ceiling and partially down the sink wall – again a room-expanding trick.
This is a small room that makes a big splash!
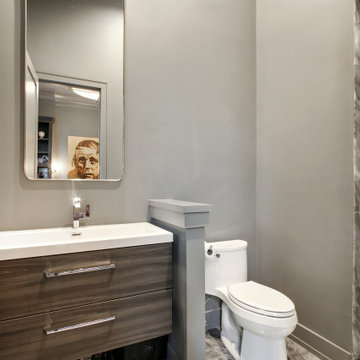
Sofia Joelsson Design, Interior Design Services. Guest Bathroom Bathroom, two story New Orleans new construction. Marble Floors, Large baseboards, wainscot, Glass Shower, Single Vanity,

A bright bathroom remodel and refurbishment. The clients wanted a lot of storage, a good size bath and a walk in wet room shower which we delivered. Their love of blue was noted and we accented it with yellow, teak furniture and funky black tapware
Санузел с керамогранитной плиткой и коричневой столешницей – фото дизайна интерьера
3

