Санузел с керамогранитной плиткой – фото дизайна интерьера с высоким бюджетом
Сортировать:
Бюджет
Сортировать:Популярное за сегодня
141 - 160 из 51 982 фото
1 из 3

Ryan Gamma Photography
Идея дизайна: большая главная ванная комната в современном стиле с врезной раковиной, плоскими фасадами, фасадами цвета дерева среднего тона, столешницей из искусственного кварца, отдельно стоящей ванной, белыми стенами, бетонным полом, душем без бортиков, унитазом-моноблоком, серым полом, белой плиткой, керамогранитной плиткой, открытым душем, белой столешницей, тумбой под две раковины, подвесной тумбой и деревянным потолком
Идея дизайна: большая главная ванная комната в современном стиле с врезной раковиной, плоскими фасадами, фасадами цвета дерева среднего тона, столешницей из искусственного кварца, отдельно стоящей ванной, белыми стенами, бетонным полом, душем без бортиков, унитазом-моноблоком, серым полом, белой плиткой, керамогранитной плиткой, открытым душем, белой столешницей, тумбой под две раковины, подвесной тумбой и деревянным потолком
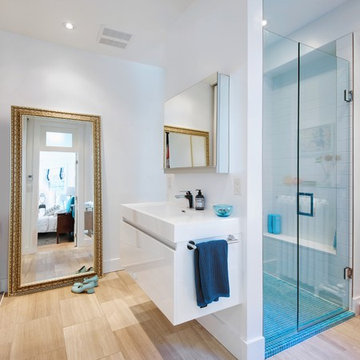
Photo: Andrew Snow © 2014 Houzz
Design: Post Architecture
Идея дизайна: главная ванная комната среднего размера в современном стиле с монолитной раковиной, плоскими фасадами, белыми фасадами, столешницей из искусственного кварца, душем в нише, белой плиткой, керамогранитной плиткой, белыми стенами, полом из керамогранита и бежевым полом
Идея дизайна: главная ванная комната среднего размера в современном стиле с монолитной раковиной, плоскими фасадами, белыми фасадами, столешницей из искусственного кварца, душем в нише, белой плиткой, керамогранитной плиткой, белыми стенами, полом из керамогранита и бежевым полом

Hulya Kolabas
Стильный дизайн: маленькая ванная комната в современном стиле с подвесной раковиной, белыми стенами, открытыми фасадами, столешницей из нержавеющей стали, белой плиткой, керамогранитной плиткой, кирпичным полом, душем без бортиков и темными деревянными фасадами для на участке и в саду - последний тренд
Стильный дизайн: маленькая ванная комната в современном стиле с подвесной раковиной, белыми стенами, открытыми фасадами, столешницей из нержавеющей стали, белой плиткой, керамогранитной плиткой, кирпичным полом, душем без бортиков и темными деревянными фасадами для на участке и в саду - последний тренд

The Fall City Renovation began with a farmhouse on a hillside overlooking the Snoqualmie River valley, about 30 miles east of Seattle. On the main floor, the walls between the kitchen and dining room were removed, and a 25-ft. long addition to the kitchen provided a continuous glass ribbon around the limestone kitchen counter. The resulting interior has a feeling similar to a fire look-out tower in the national forest. Adding to the open feeling, a custom island table was created using reclaimed elm planks and a blackened steel base, with inlaid limestone around the sink area. Sensuous custom blown-glass light fixtures were hung over the existing dining table. The completed kitchen-dining space is serene, light-filled and dominated by the sweeping view of the Snoqualmie Valley.
The second part of the renovation focused on the master bathroom. Similar to the design approach in the kitchen, a new addition created a continuous glass wall, with wonderful views of the valley. The blackened steel-frame vanity mirrors were custom-designed, and they hang suspended in front of the window wall. LED lighting has been integrated into the steel frames. The tub is perched in front of floor-to-ceiling glass, next to a curvilinear custom bench in Sapele wood and steel. Limestone counters and floors provide material continuity in the space.
Sustainable design practice included extensive use of natural light to reduce electrical demand, low VOC paints, LED lighting, reclaimed elm planks at the kitchen island, sustainably harvested hardwoods, and natural stone counters. New exterior walls using 2x8 construction achieved 40% greater insulation value than standard wall construction.
Photo: Benjamin Benschneider
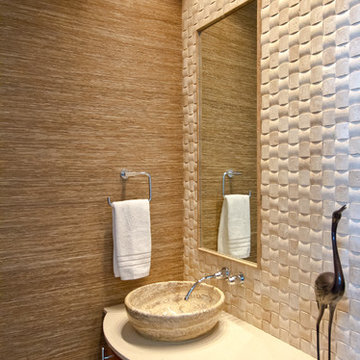
Houston, TX Bath remodel
Источник вдохновения для домашнего уюта: маленький туалет в стиле модернизм с настольной раковиной, фасадами островного типа, столешницей из искусственного кварца, бежевой плиткой, бежевыми стенами, керамогранитной плиткой и темными деревянными фасадами для на участке и в саду
Источник вдохновения для домашнего уюта: маленький туалет в стиле модернизм с настольной раковиной, фасадами островного типа, столешницей из искусственного кварца, бежевой плиткой, бежевыми стенами, керамогранитной плиткой и темными деревянными фасадами для на участке и в саду
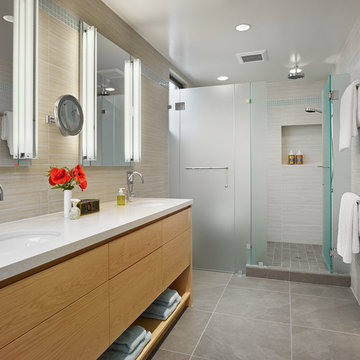
Bruce Damonte
Источник вдохновения для домашнего уюта: ванная комната в стиле модернизм с врезной раковиной, душем в нише, раздельным унитазом, плоскими фасадами, светлыми деревянными фасадами, бежевой плиткой, керамогранитной плиткой и белой столешницей
Источник вдохновения для домашнего уюта: ванная комната в стиле модернизм с врезной раковиной, душем в нише, раздельным унитазом, плоскими фасадами, светлыми деревянными фасадами, бежевой плиткой, керамогранитной плиткой и белой столешницей

Blue and white bathroom with fixed glass block window, Starphire glass shower enclosure, shower shelf niche, tiled bench, and recycled glass mosaic tiles.
Recyled Glass Mosaic Tile: Elida Ceramica Glass Mosaic Ocean
White floor tile: American Olean Chloe Pinwheel Mosaic
Subway Tile: American Olean - Profiles 3 x 6
Sink: Kohler Caxton
Faucet: Grohe 33 170 Europlus Collection - Single Handle Lavatory Faucet - Modern Theme - Ceramic Disc Valve - Pop-Up Included
Paint: Kelly Moore Prairie Day light blue KM3130-1
Glass Block Window: Pacific Glass Block
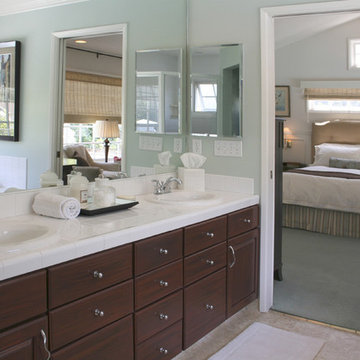
A master bathroom with an ocean inspired, upscale hotel atmosphere. The soft blues, creams and dark woods give the impression of luxury and calm. Soft sheers on a rustic iron rod hang over woven grass shades and gently filter light into the bathroom. A dark wood cabinet with brushed nickel hardware is a high contrast against the white countertop and sinks. The light blue walls create a calming retreat.
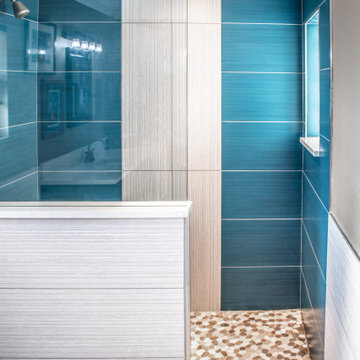
Shower Floor: Stone Mosaics - Shaved White & Awan
Shower Walls: Idea Ceramica - Glow, Blue 13 x 40
Idea Ceramica - Glow Shape Moon 13 x 40
Quartz: Pompeii - Rock Salt
Flooring: Happy Floors - Bellagio, Forest 12 x 24

The Granada Hills ADU project was designed from the beginning to be a replacement home for the aging mother and father of this wonderful client.
The goal was to reach the max. allowed ADU size but at the same time to not affect the backyard with a pricey addition and not to build up and block the hillside view of the property.
The final trick was a combination of all 3 options!
We converted an extra-large 3 car garage, added about 300sq. half on the front and half on the back and the biggest trick was incorporating the existing main house guest bedroom and bath into the mix.
Final result was an amazingly large and open 1100+sq 2Br+2Ba with a dedicated laundry/utility room and huge vaulted ceiling open space for the kitchen, living room and dining area.
Since the parents were reaching an age where assistance will be required the entire home was done with ADA requirements in mind, both bathrooms are fully equipped with many helpful grab bars and both showers are curb less so no need to worry about a step.
It’s hard to notice by the photos by the roof is a hip roof, this means exposed beams, king post and huge rafter beams that were covered with real oak wood and stained to create a contrasting effect to the lighter and brighter wood floor and color scheme.
Systems wise we have a brand new electrical 3.5-ton AC unit, a 400 AMP new main panel with 2 new sub panels and of course my favorite an 80amp electrical tankless water heater and recirculation pump.

Large bright bathroom with layers and textures. The view is the vocal point of this bathroom! Large vanity space with unlimited storage for his and hers. Her side has a make up vanity and his a large linen closet. Freestanding tub and a large party sized shower. A private water closet in the corner with vinyl wallpaper. Designed by JL Interiors.
JL Interiors is a LA-based creative/diverse firm that specializes in residential interiors. JL Interiors empowers homeowners to design their dream home that they can be proud of! The design isn’t just about making things beautiful; it’s also about making things work beautifully. Contact us for a free consultation Hello@JLinteriors.design _ 310.390.6849_ www.JLinteriors.design
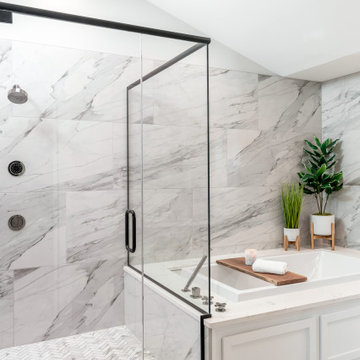
Источник вдохновения для домашнего уюта: большая главная ванная комната в стиле фьюжн с полновстраиваемой ванной, душем без бортиков, разноцветной плиткой, керамогранитной плиткой, разноцветными стенами, полом из керамогранита, белым полом и душем с распашными дверями

For the master bathroom, we wanted it to feel luxurious, which I believe we achieved with the oversized honey bronze hardware and luxe gold plumbing fixtures by Brizo along with the three vanity wall sconces in the same finish. Adding to the luxurious feel in this bathroom was the tall custom beveled mirrored medicine cabinets which brings your eye up the statement marble chevron wall which we also repeated inside the medicine cabinets and down the center of the shower acting as an accent. To keep things unified, we repeated the quartz countertop along the shower bench and curb.
123 Remodeling - Chicagoland's Top Rated Remodeling Company

Pocket Doors and trim work
На фото: большая главная ванная комната в стиле кантри с фасадами в стиле шейкер, коричневыми фасадами, отдельно стоящей ванной, душем в нише, черной плиткой, керамогранитной плиткой, столешницей из искусственного кварца, душем с распашными дверями, белой столешницей, тумбой под две раковины и встроенной тумбой
На фото: большая главная ванная комната в стиле кантри с фасадами в стиле шейкер, коричневыми фасадами, отдельно стоящей ванной, душем в нише, черной плиткой, керамогранитной плиткой, столешницей из искусственного кварца, душем с распашными дверями, белой столешницей, тумбой под две раковины и встроенной тумбой

Свежая идея для дизайна: главный совмещенный санузел среднего размера в современном стиле с плоскими фасадами, черными фасадами, отдельно стоящей ванной, серой плиткой, столешницей из бетона, черной столешницей, тумбой под две раковины, напольной тумбой, душевой комнатой, керамогранитной плиткой, полом из мозаичной плитки и белым полом - отличное фото интерьера

Marvelous Home Makeovers, LLC, Plano, Texas, 2020 Regional CotY Award Winner, Residential Bath Over $100,000
Источник вдохновения для домашнего уюта: большой главный совмещенный санузел в современном стиле с плоскими фасадами, светлыми деревянными фасадами, отдельно стоящей ванной, душем в нише, унитазом-моноблоком, разноцветной плиткой, керамогранитной плиткой, серыми стенами, полом из керамогранита, врезной раковиной, синим полом, душем с распашными дверями, серой столешницей, тумбой под две раковины и подвесной тумбой
Источник вдохновения для домашнего уюта: большой главный совмещенный санузел в современном стиле с плоскими фасадами, светлыми деревянными фасадами, отдельно стоящей ванной, душем в нише, унитазом-моноблоком, разноцветной плиткой, керамогранитной плиткой, серыми стенами, полом из керамогранита, врезной раковиной, синим полом, душем с распашными дверями, серой столешницей, тумбой под две раковины и подвесной тумбой
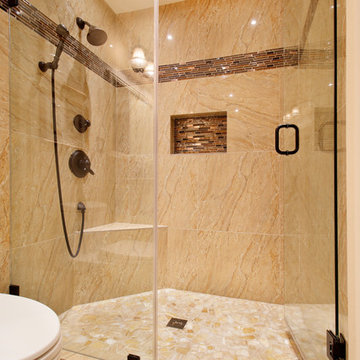
Jorge & Liliana
Стильный дизайн: ванная комната среднего размера в классическом стиле с фасадами с выступающей филенкой, бежевыми фасадами, душем в нише, раздельным унитазом, разноцветной плиткой, керамогранитной плиткой, бежевыми стенами, полом из керамогранита, душевой кабиной, врезной раковиной и столешницей из искусственного кварца - последний тренд
Стильный дизайн: ванная комната среднего размера в классическом стиле с фасадами с выступающей филенкой, бежевыми фасадами, душем в нише, раздельным унитазом, разноцветной плиткой, керамогранитной плиткой, бежевыми стенами, полом из керамогранита, душевой кабиной, врезной раковиной и столешницей из искусственного кварца - последний тренд

MBW Designs Contemporary Powder Room
Photo by Simply Arlie
Стильный дизайн: маленький туалет в современном стиле с врезной раковиной, плоскими фасадами, светлыми деревянными фасадами, столешницей из искусственного камня, унитазом-моноблоком, серой плиткой, керамогранитной плиткой, серыми стенами, полом из керамогранита и разноцветным полом для на участке и в саду - последний тренд
Стильный дизайн: маленький туалет в современном стиле с врезной раковиной, плоскими фасадами, светлыми деревянными фасадами, столешницей из искусственного камня, унитазом-моноблоком, серой плиткой, керамогранитной плиткой, серыми стенами, полом из керамогранита и разноцветным полом для на участке и в саду - последний тренд

An injection of colour brings this bathroom to life. Muted green used on the vanity compliments the black and white elements, all set on a neutral wall and floor backdrop.

На фото: большая ванная комната в современном стиле с фасадами островного типа, белыми фасадами, угловым душем, раздельным унитазом, серой плиткой, керамогранитной плиткой, белыми стенами, полом из керамогранита, душевой кабиной, монолитной раковиной, столешницей из искусственного камня, черным полом, душем с раздвижными дверями, белой столешницей, тумбой под одну раковину, напольной тумбой и балками на потолке
Санузел с керамогранитной плиткой – фото дизайна интерьера с высоким бюджетом
8

