Санузел с керамической плиткой и зеленым полом – фото дизайна интерьера
Сортировать:Популярное за сегодня
161 - 180 из 726 фото
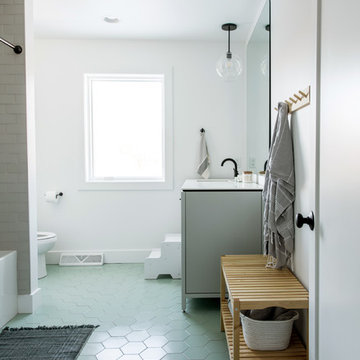
На фото: большая детская ванная комната в скандинавском стиле с плоскими фасадами, белыми фасадами, ванной в нише, открытым душем, бежевой плиткой, керамической плиткой, белыми стенами, полом из керамической плитки, врезной раковиной, столешницей из кварцита, зеленым полом, шторкой для ванной и белой столешницей
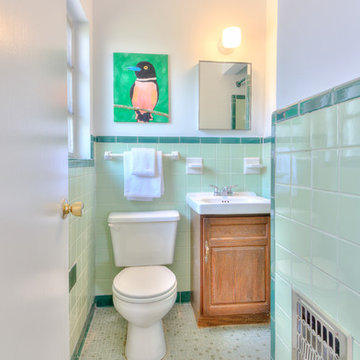
Hi-Res Homes
На фото: маленькая главная ванная комната в стиле ретро с фасадами с выступающей филенкой, темными деревянными фасадами, раздельным унитазом, керамической плиткой, белыми стенами, полом из мозаичной плитки, консольной раковиной и зеленым полом для на участке и в саду с
На фото: маленькая главная ванная комната в стиле ретро с фасадами с выступающей филенкой, темными деревянными фасадами, раздельным унитазом, керамической плиткой, белыми стенами, полом из мозаичной плитки, консольной раковиной и зеленым полом для на участке и в саду с
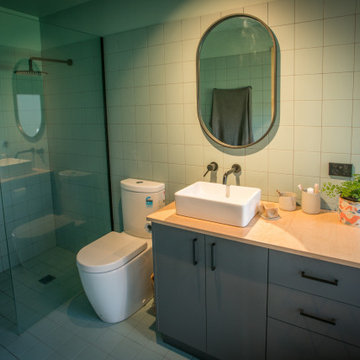
This little house still has a shower and bath - with a private backyard view.
На фото: маленькая главная ванная комната в современном стиле с фасадами островного типа, серыми фасадами, угловой ванной, открытым душем, унитазом-моноблоком, зеленой плиткой, керамической плиткой, зелеными стенами, полом из цементной плитки, настольной раковиной, столешницей из дерева, зеленым полом, открытым душем, бежевой столешницей, тумбой под одну раковину и подвесной тумбой для на участке и в саду с
На фото: маленькая главная ванная комната в современном стиле с фасадами островного типа, серыми фасадами, угловой ванной, открытым душем, унитазом-моноблоком, зеленой плиткой, керамической плиткой, зелеными стенами, полом из цементной плитки, настольной раковиной, столешницей из дерева, зеленым полом, открытым душем, бежевой столешницей, тумбой под одну раковину и подвесной тумбой для на участке и в саду с
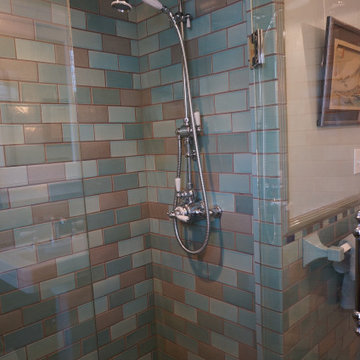
These homeowners wanted an elegant and highly-crafted second-floor bath remodel. Starting with custom tile, stone accents and custom cabinetry, the finishing touch was to install gorgeous fixtures by Rohl, DXV and a retro radiator spray-painted silver. Photos by Greg Schmidt.

Guest bathroom with dimensional tile wainscot
На фото: маленькая ванная комната в стиле кантри с фасадами в стиле шейкер, темными деревянными фасадами, ванной в нише, душем над ванной, унитазом-моноблоком, разноцветной плиткой, керамической плиткой, разноцветными стенами, полом из известняка, душевой кабиной, врезной раковиной, столешницей из известняка, зеленым полом, душем с распашными дверями, зеленой столешницей, нишей, тумбой под одну раковину, напольной тумбой и панелями на стенах для на участке и в саду с
На фото: маленькая ванная комната в стиле кантри с фасадами в стиле шейкер, темными деревянными фасадами, ванной в нише, душем над ванной, унитазом-моноблоком, разноцветной плиткой, керамической плиткой, разноцветными стенами, полом из известняка, душевой кабиной, врезной раковиной, столешницей из известняка, зеленым полом, душем с распашными дверями, зеленой столешницей, нишей, тумбой под одну раковину, напольной тумбой и панелями на стенах для на участке и в саду с
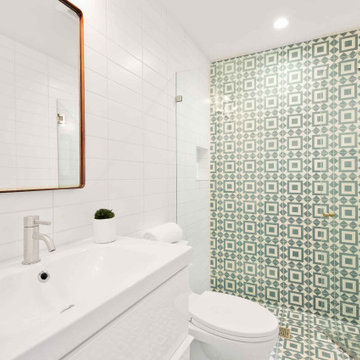
На фото: ванная комната среднего размера в современном стиле с плоскими фасадами, белыми фасадами, унитазом-моноблоком, белой плиткой, керамической плиткой, белыми стенами, монолитной раковиной, душем с распашными дверями, белой столешницей, душем без бортиков, полом из цементной плитки, душевой кабиной, зеленым полом, нишей, тумбой под одну раковину и встроенной тумбой с
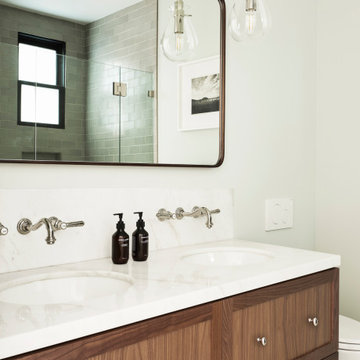
На фото: ванная комната среднего размера в стиле неоклассика (современная классика) с фасадами в стиле шейкер, темными деревянными фасадами, душем в нише, инсталляцией, зеленой плиткой, керамической плиткой, белыми стенами, полом из керамической плитки, душевой кабиной, врезной раковиной, мраморной столешницей, зеленым полом, душем с распашными дверями, белой столешницей, тумбой под две раковины и встроенной тумбой с
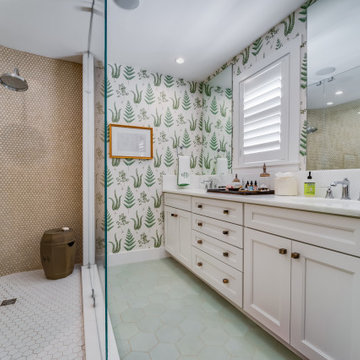
We were hired to turn this standard townhome into an eclectic farmhouse dream. Our clients are worldly traveled, and they wanted the home to be the backdrop for the unique pieces they have collected over the years. We changed every room of this house in some way and the end result is a showcase for eclectic farmhouse style.
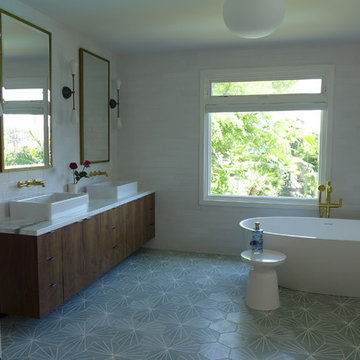
Gillian Lefkowitz
Свежая идея для дизайна: большая главная ванная комната в современном стиле с плоскими фасадами, темными деревянными фасадами, отдельно стоящей ванной, открытым душем, унитазом-моноблоком, белой плиткой, керамической плиткой, белыми стенами, полом из цементной плитки, настольной раковиной, мраморной столешницей, зеленым полом и открытым душем - отличное фото интерьера
Свежая идея для дизайна: большая главная ванная комната в современном стиле с плоскими фасадами, темными деревянными фасадами, отдельно стоящей ванной, открытым душем, унитазом-моноблоком, белой плиткой, керамической плиткой, белыми стенами, полом из цементной плитки, настольной раковиной, мраморной столешницей, зеленым полом и открытым душем - отличное фото интерьера
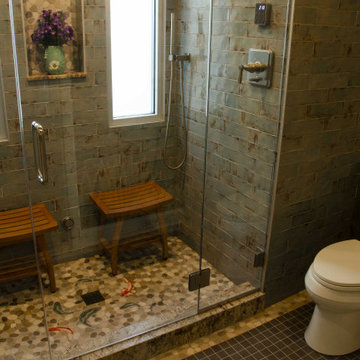
The owners of this classic “old-growth Oak trim-work and arches” 1½ story 2 BR Tudor were looking to increase the size and functionality of their first-floor bath. Their wish list included a walk-in steam shower, tiled floors and walls. They wanted to incorporate those arches where possible – a style echoed throughout the home. They also were looking for a way for someone using a wheelchair to easily access the room.
The project began by taking the former bath down to the studs and removing part of the east wall. Space was created by relocating a portion of a closet in the adjacent bedroom and part of a linen closet located in the hallway. Moving the commode and a new cabinet into the newly created space creates an illusion of a much larger bath and showcases the shower. The linen closet was converted into a shallow medicine cabinet accessed using the existing linen closet door.
The door to the bath itself was enlarged, and a pocket door installed to enhance traffic flow.
The walk-in steam shower uses a large glass door that opens in or out. The steam generator is in the basement below, saving space. The tiled shower floor is crafted with sliced earth pebbles mosaic tiling. Coy fish are incorporated in the design surrounding the drain.
Shower walls and vanity area ceilings are constructed with 3” X 6” Kyle Subway tile in dark green. The light from the two bright windows plays off the surface of the Subway tile is an added feature.
The remaining bath floor is made 2” X 2” ceramic tile, surrounded with more of the pebble tiling found in the shower and trying the two rooms together. The right choice of grout is the final design touch for this beautiful floor.
The new vanity is located where the original tub had been, repeating the arch as a key design feature. The Vanity features a granite countertop and large under-mounted sink with brushed nickel fixtures. The white vanity cabinet features two sets of large drawers.
The untiled walls feature a custom wallpaper of Henri Rousseau’s “The Equatorial Jungle, 1909,” featured in the national gallery of art. https://www.nga.gov/collection/art-object-page.46688.html
The owners are delighted in the results. This is their forever home.
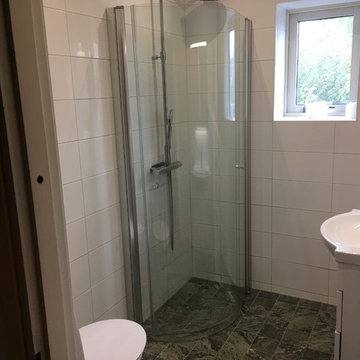
Husmästarna AB
Стильный дизайн: маленькая главная ванная комната с плоскими фасадами, белыми фасадами, угловым душем, унитазом-моноблоком, белой плиткой, керамической плиткой, белыми стенами, полом из керамической плитки, столешницей из плитки, зеленым полом и душем с распашными дверями для на участке и в саду - последний тренд
Стильный дизайн: маленькая главная ванная комната с плоскими фасадами, белыми фасадами, угловым душем, унитазом-моноблоком, белой плиткой, керамической плиткой, белыми стенами, полом из керамической плитки, столешницей из плитки, зеленым полом и душем с распашными дверями для на участке и в саду - последний тренд
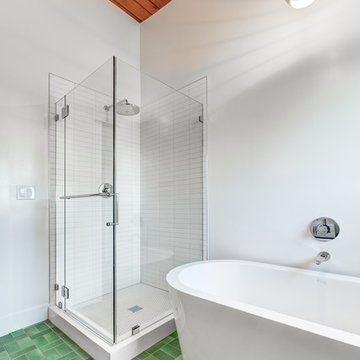
Стильный дизайн: главная ванная комната среднего размера в стиле ретро с отдельно стоящей ванной, угловым душем, белой плиткой, керамической плиткой, белыми стенами, полом из керамической плитки, настольной раковиной, зеленым полом, душем с распашными дверями и белой столешницей - последний тренд
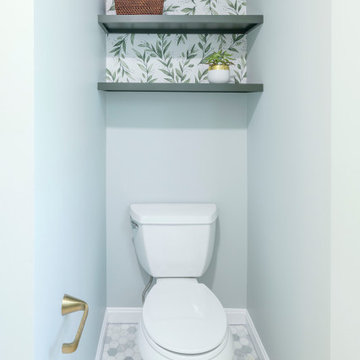
Small bathroom remodeling in Alexandria, VA with green marble mosaic, hunter green vanity, wallpaper, gold kohler fixtures, walk in shower , floating shelves.
Stylish bathroom design with gold fixtures.
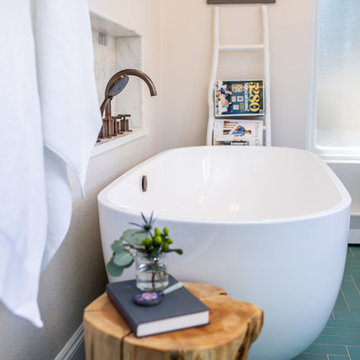
Our clients, two NYC transplants, were excited to have a large yard and ample square footage, but their 1959 ranch featured an en-suite bathroom that was more big-apple-tiny and certainly not fit for two. The original goal was to build a master suite addition on to the south side of the house, but the combination of contractor availability and Denver building costs made the project cost prohibitive. So we turned our attention to how we could maximize the existing square footage to create a true master with walk-in closet, soaking tub, commode room, and large vanity with lots of storage. The south side of the house was converted from two bedrooms, one with the small en-suite bathroom, to a master suite fit for our client’s lifestyle. We used the existing bathroom footprint to place a large shower which hidden niches, a window, and a built-in bench. The commode room took the place of the old shower. The original ‘master’ bedroom was divided in half to provide space for the walk-in closet and their new master bathroom. The clients have, what we dubbed, a classy eclectic aesthetic and we wanted to embrace that with the materials. The 3 x 12 ceramic tile is Fireclay’s Tidewater glaze. The soft variation of a handmade tile plus the herringbone pattern installation makes for a real show stopper. We chose a 3 x 6 marble subway with blue and green veining to compliment the feature tile. The chrome and oil-rubbed bronze metal mix was carefully planned based on where we wanted to add brightness and where we wanted contrast. Chrome was a no-brainer for the shower because we wanted to let the Fireclay tile shine. Over at the vanity, we wanted the fixtures to pop so we opted for oil-rubbed bronze. Final details include a series of robe hook- which is a real option with our dry climate in Colorado. No smelly, damp towels!- a magazine rack ladder and a few pops of wood for warmth and texture.
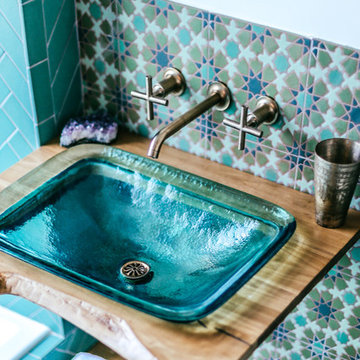
Justina Blakeney used our Color-It Tool to create a custom motif that was all her own for her Elephant Star handpainted tiles, which pair beautifully with our 2x8s in Tidewater.
Sink: Treeline Wood and Metalworks
Faucet/fixtures: Kohler
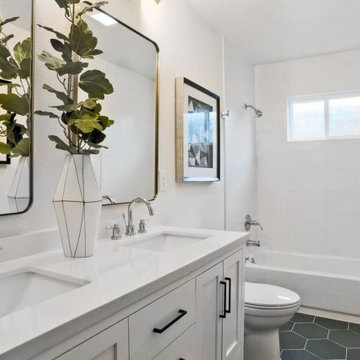
Пример оригинального дизайна: маленькая детская ванная комната в современном стиле с фасадами островного типа, белыми фасадами, открытым душем, унитазом-моноблоком, белой плиткой, керамической плиткой, белыми стенами, полом из керамической плитки, врезной раковиной, столешницей из искусственного кварца, зеленым полом, белой столешницей, тумбой под две раковины и напольной тумбой для на участке и в саду
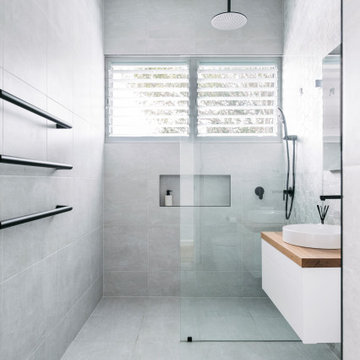
Contemporary and minimal bathroom with distant treetop views.
На фото: детская ванная комната среднего размера в современном стиле с плоскими фасадами, белыми фасадами, открытым душем, инсталляцией, серой плиткой, керамической плиткой, серыми стенами, полом из керамической плитки, настольной раковиной, столешницей из дерева, зеленым полом, открытым душем, коричневой столешницей, нишей, тумбой под одну раковину и подвесной тумбой
На фото: детская ванная комната среднего размера в современном стиле с плоскими фасадами, белыми фасадами, открытым душем, инсталляцией, серой плиткой, керамической плиткой, серыми стенами, полом из керамической плитки, настольной раковиной, столешницей из дерева, зеленым полом, открытым душем, коричневой столешницей, нишей, тумбой под одну раковину и подвесной тумбой
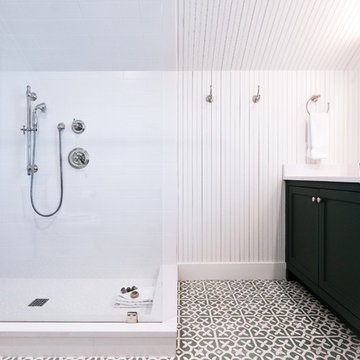
This Seaside remodel meant a lot to us because we originally built the house in 1987 with some dear friends of ours. Ty Nunn with florida haus and the team at Urban Grace Interiors designed a remodel to accommodate the new owner's growing family, and we're proud of the results! Photos by Eric Marcus Studio
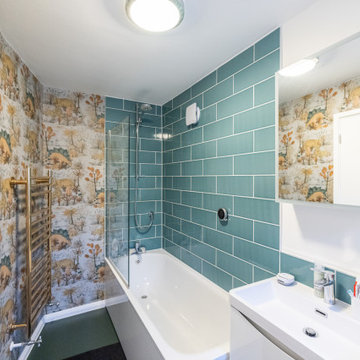
Пример оригинального дизайна: маленькая детская ванная комната в стиле фьюжн с плоскими фасадами, белыми фасадами, накладной ванной, душем над ванной, раздельным унитазом, зеленой плиткой, керамической плиткой, белыми стенами, полом из винила, накладной раковиной, зеленым полом, душем с распашными дверями, акцентной стеной, тумбой под одну раковину, встроенной тумбой и обоями на стенах для на участке и в саду
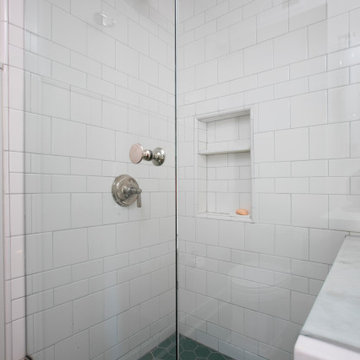
На фото: главная ванная комната среднего размера в стиле неоклассика (современная классика) с плоскими фасадами, светлыми деревянными фасадами, полновстраиваемой ванной, угловым душем, унитазом-моноблоком, белой плиткой, керамической плиткой, белыми стенами, полом из керамической плитки, врезной раковиной, мраморной столешницей, зеленым полом, душем с распашными дверями, белой столешницей, тумбой под две раковины, подвесной тумбой и стенами из вагонки
Санузел с керамической плиткой и зеленым полом – фото дизайна интерьера
9