Санузел с керамической плиткой и тумбой под две раковины – фото дизайна интерьера
Сортировать:
Бюджет
Сортировать:Популярное за сегодня
161 - 180 из 16 245 фото
1 из 3
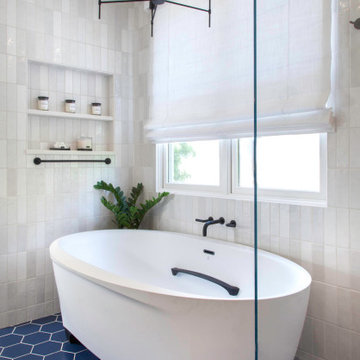
Sleek black and white palette with unexpected blue hexagon floor. Bedrosians Cloe wall tile provides a stunning backdrop of interesting variations in hue and tone, complimented by Cal Faucets Tamalpais plumbing fixtures and Hubbardton Forge Vela light fixtures.

Great kids bath with trough sink and built in cabinets. Tile backsplash and custom mirror.
Пример оригинального дизайна: детская ванная комната среднего размера в морском стиле с фасадами в стиле шейкер, серыми фасадами, накладной ванной, душем над ванной, раздельным унитазом, белой плиткой, керамической плиткой, белыми стенами, полом из керамогранита, раковиной с несколькими смесителями, столешницей из искусственного кварца, серым полом, душем с раздвижными дверями, серой столешницей, тумбой под две раковины, встроенной тумбой и панелями на стенах
Пример оригинального дизайна: детская ванная комната среднего размера в морском стиле с фасадами в стиле шейкер, серыми фасадами, накладной ванной, душем над ванной, раздельным унитазом, белой плиткой, керамической плиткой, белыми стенами, полом из керамогранита, раковиной с несколькими смесителями, столешницей из искусственного кварца, серым полом, душем с раздвижными дверями, серой столешницей, тумбой под две раковины, встроенной тумбой и панелями на стенах
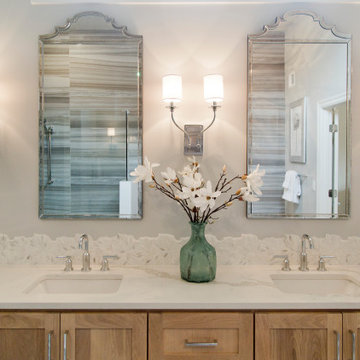
Wall color: Skyline Steel #7548
Cabinets: 50% Miniwax Pickled Oak/ 50% Miniwax Simply White
Countertops: Calcutta Quartz
Tile: Emser Leaf Mosaic in Winterfrost
Light Fixtures: Wilson Lighting
Faucets: Moen Gibson MT6142/M9000 in chrome
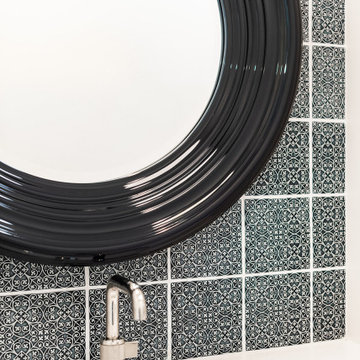
Pratt and Larson Custom 6x6 wall tile
На фото: детская ванная комната в стиле кантри с синей плиткой, керамической плиткой, кирпичным полом, накладной раковиной, столешницей из искусственного кварца, серым полом, душем с распашными дверями, белой столешницей, тумбой под две раковины и встроенной тумбой с
На фото: детская ванная комната в стиле кантри с синей плиткой, керамической плиткой, кирпичным полом, накладной раковиной, столешницей из искусственного кварца, серым полом, душем с распашными дверями, белой столешницей, тумбой под две раковины и встроенной тумбой с
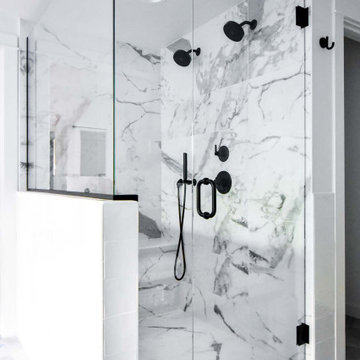
Basement master bathroom needed major style update including new closets, lighting, and a brand new bathroom. Large drop-in tub taking up too much space replaced by freestanding tub with floor mounted tub filler. Large two person shower with matte black fixtures. Furniture style vanity. Large hex tile floors.

A master bath renovation that involved a complete re-working of the space. A custom vanity with built-in medicine cabinets and gorgeous finish materials completes the look.

A traditional style master bath for a lovely couple on Harbour Island in Oxnard. Once a dark and drab space, now light and airy to go with their breathtaking ocean views!

Accented by brass finishes, this bathroom's green curvy vanity tile creates a space that soothes the senses.
DESIGN
Harper Design Projects, Janie Clark
PHOTOS
Blake Verdoorn
Tile Shown: Ogee in Salton Sea

Through the master bedrooms wardrobe, this pin surprise can be found!
На фото: главная ванная комната в современном стиле с бежевыми фасадами, душем в нише, розовой плиткой, керамической плиткой, белыми стенами, полом из цементной плитки, раковиной с несколькими смесителями, столешницей из дерева, серым полом, душем с распашными дверями, бежевой столешницей, тумбой под две раковины и подвесной тумбой с
На фото: главная ванная комната в современном стиле с бежевыми фасадами, душем в нише, розовой плиткой, керамической плиткой, белыми стенами, полом из цементной плитки, раковиной с несколькими смесителями, столешницей из дерева, серым полом, душем с распашными дверями, бежевой столешницей, тумбой под две раковины и подвесной тумбой с

Complete bathroom renovation.
На фото: главная ванная комната среднего размера в стиле модернизм с плоскими фасадами, черными фасадами, угловым душем, унитазом-моноблоком, черно-белой плиткой, керамической плиткой, белыми стенами, полом из керамической плитки, врезной раковиной, столешницей из искусственного кварца, белым полом, душем с распашными дверями, белой столешницей, сиденьем для душа, тумбой под две раковины и подвесной тумбой
На фото: главная ванная комната среднего размера в стиле модернизм с плоскими фасадами, черными фасадами, угловым душем, унитазом-моноблоком, черно-белой плиткой, керамической плиткой, белыми стенами, полом из керамической плитки, врезной раковиной, столешницей из искусственного кварца, белым полом, душем с распашными дверями, белой столешницей, сиденьем для душа, тумбой под две раковины и подвесной тумбой
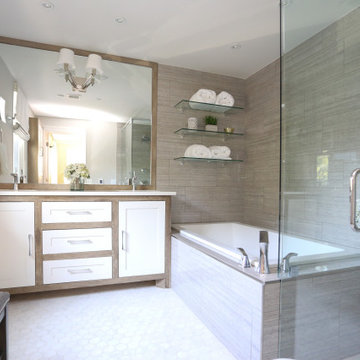
На фото: маленькая главная ванная комната в стиле неоклассика (современная классика) с фасадами цвета дерева среднего тона, накладной ванной, серой плиткой, керамической плиткой, белыми стенами, мраморным полом, столешницей из искусственного кварца, белым полом, белой столешницей, тумбой под две раковины и встроенной тумбой для на участке и в саду с

Идея дизайна: маленькая ванная комната в стиле кантри с белыми фасадами, раздельным унитазом, белой плиткой, керамической плиткой, белыми стенами, полом из цементной плитки, душевой кабиной, накладной раковиной, душем с распашными дверями, черной столешницей, тумбой под две раковины, встроенной тумбой и фасадами с утопленной филенкой для на участке и в саду
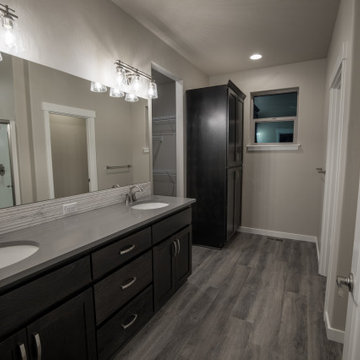
Traditional Style Bathroom Remodel on a budget. Quartz countertops, undermount sinks, brushed nickel hardware, vinyl plank flooring, oak cabinetry in peppercorn stain. Milgard Style Line windows. Fiberglass shower.

This black and white master en-suite features mixed metals and a unique custom mosaic design.
Идея дизайна: большая главная ванная комната в скандинавском стиле с черными фасадами, отдельно стоящей ванной, душем в нише, унитазом-моноблоком, белой плиткой, керамической плиткой, белыми стенами, полом из мозаичной плитки, врезной раковиной, столешницей из искусственного кварца, черным полом, душем с распашными дверями, белой столешницей, нишей, тумбой под две раковины и подвесной тумбой
Идея дизайна: большая главная ванная комната в скандинавском стиле с черными фасадами, отдельно стоящей ванной, душем в нише, унитазом-моноблоком, белой плиткой, керамической плиткой, белыми стенами, полом из мозаичной плитки, врезной раковиной, столешницей из искусственного кварца, черным полом, душем с распашными дверями, белой столешницей, нишей, тумбой под две раковины и подвесной тумбой

Custom bathroom with handmade Cement tiles
На фото: детская ванная комната среднего размера в стиле кантри с фасадами в стиле шейкер, белыми фасадами, керамической плиткой, белыми стенами, полом из керамогранита, раковиной с несколькими смесителями, столешницей из искусственного кварца, серым полом, серой столешницей, разноцветной плиткой, тумбой под две раковины и встроенной тумбой
На фото: детская ванная комната среднего размера в стиле кантри с фасадами в стиле шейкер, белыми фасадами, керамической плиткой, белыми стенами, полом из керамогранита, раковиной с несколькими смесителями, столешницей из искусственного кварца, серым полом, серой столешницей, разноцветной плиткой, тумбой под две раковины и встроенной тумбой

Liz Andrews Photography and Design
На фото: большая главная ванная комната в современном стиле с плоскими фасадами, отдельно стоящей ванной, черным полом, белыми стенами, открытым душем, серой столешницей, светлыми деревянными фасадами, открытым душем, инсталляцией, черной плиткой, керамической плиткой, полом из керамической плитки, монолитной раковиной, столешницей из гранита, нишей, тумбой под две раковины и подвесной тумбой
На фото: большая главная ванная комната в современном стиле с плоскими фасадами, отдельно стоящей ванной, черным полом, белыми стенами, открытым душем, серой столешницей, светлыми деревянными фасадами, открытым душем, инсталляцией, черной плиткой, керамической плиткой, полом из керамической плитки, монолитной раковиной, столешницей из гранита, нишей, тумбой под две раковины и подвесной тумбой
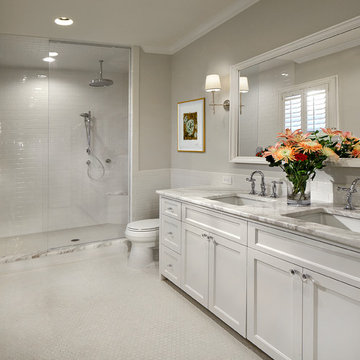
Vaughan Creative Media
Свежая идея для дизайна: большая главная ванная комната в классическом стиле с фасадами в стиле шейкер, белыми фасадами, душем в нише, раздельным унитазом, белой плиткой, керамической плиткой, серыми стенами, полом из керамической плитки, врезной раковиной, мраморной столешницей, белым полом, открытым душем, белой столешницей, тумбой под две раковины и встроенной тумбой - отличное фото интерьера
Свежая идея для дизайна: большая главная ванная комната в классическом стиле с фасадами в стиле шейкер, белыми фасадами, душем в нише, раздельным унитазом, белой плиткой, керамической плиткой, серыми стенами, полом из керамической плитки, врезной раковиной, мраморной столешницей, белым полом, открытым душем, белой столешницей, тумбой под две раковины и встроенной тумбой - отличное фото интерьера

Remodeling the master bath provided many design challenges. The long and narrow space was visually expanded by removing an impeding large linen closet from the space. The additional space allowed for two sinks where there was previously only one. In addition, the long and narrow window in the bath provided amazing natural light, but made it difficult to incorporate vanity mirrors that were tall enough. The designer solved this issue by incorporating pivoting mirrors that mounted just below the long window. Finally, a custom walnut vanity was designed to utilize every inch of space. The vanity front steps in and out on the ends to make access by the toilet area more functional and spacious. A large shower with a built in quartz shower seat and hand held shower wand provide touch of luxury. Finally, the ceramic floor tile design provides a mid century punch without overpowering the tranquil space.

New build dreams always require a clear design vision and this 3,650 sf home exemplifies that. Our clients desired a stylish, modern aesthetic with timeless elements to create balance throughout their home. With our clients intention in mind, we achieved an open concept floor plan complimented by an eye-catching open riser staircase. Custom designed features are showcased throughout, combined with glass and stone elements, subtle wood tones, and hand selected finishes.
The entire home was designed with purpose and styled with carefully curated furnishings and decor that ties these complimenting elements together to achieve the end goal. At Avid Interior Design, our goal is to always take a highly conscious, detailed approach with our clients. With that focus for our Altadore project, we were able to create the desirable balance between timeless and modern, to make one more dream come true.

Свежая идея для дизайна: главная ванная комната среднего размера в современном стиле с плоскими фасадами, бежевыми фасадами, открытым душем, инсталляцией, белой плиткой, керамической плиткой, бежевыми стенами, полом из керамической плитки, консольной раковиной, столешницей из кварцита, разноцветным полом, открытым душем, серой столешницей, нишей, тумбой под две раковины, подвесной тумбой и многоуровневым потолком - отличное фото интерьера
Санузел с керамической плиткой и тумбой под две раковины – фото дизайна интерьера
9

