Санузел с керамической плиткой и темным паркетным полом – фото дизайна интерьера
Сортировать:
Бюджет
Сортировать:Популярное за сегодня
221 - 240 из 1 355 фото
1 из 3

Стильный дизайн: туалет среднего размера в современном стиле с плоскими фасадами, темными деревянными фасадами, унитазом-моноблоком, белой плиткой, керамической плиткой, белыми стенами, темным паркетным полом, врезной раковиной, мраморной столешницей, коричневым полом и белой столешницей - последний тренд
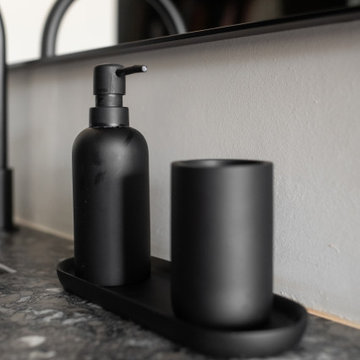
Свежая идея для дизайна: большой главный совмещенный санузел в стиле модернизм с плоскими фасадами, черными фасадами, серой плиткой, керамической плиткой, серыми стенами, темным паркетным полом, столешницей из гранита, коричневым полом, серой столешницей, тумбой под две раковины и подвесной тумбой - отличное фото интерьера
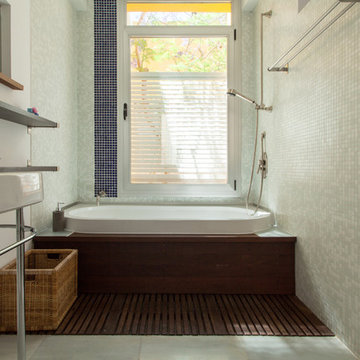
Идея дизайна: главная ванная комната среднего размера в стиле неоклассика (современная классика) с ванной в нише, душем над ванной, синей плиткой, белыми стенами, открытыми фасадами, керамической плиткой, темным паркетным полом и консольной раковиной
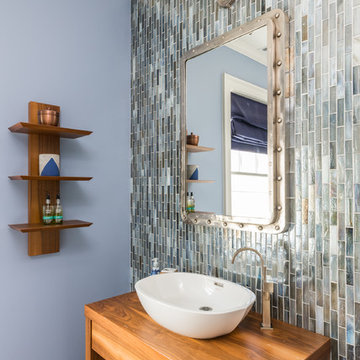
Свежая идея для дизайна: маленькая ванная комната в стиле неоклассика (современная классика) с фасадами цвета дерева среднего тона, унитазом-моноблоком, зеленой плиткой, керамической плиткой, синими стенами, темным паркетным полом, настольной раковиной, столешницей из дерева и коричневым полом для на участке и в саду - отличное фото интерьера
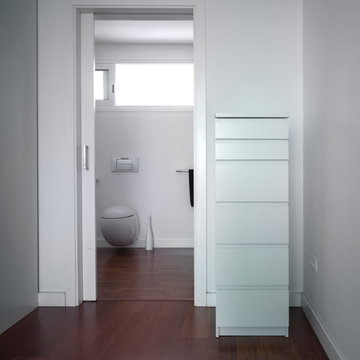
Proyectos de Diseño, Interiorismo y Decoración. www.creativa.es
Пример оригинального дизайна: маленькая главная ванная комната в стиле модернизм с плоскими фасадами, белыми фасадами, душем без бортиков, инсталляцией, белой плиткой, керамической плиткой, белыми стенами, темным паркетным полом, настольной раковиной и столешницей из дерева для на участке и в саду
Пример оригинального дизайна: маленькая главная ванная комната в стиле модернизм с плоскими фасадами, белыми фасадами, душем без бортиков, инсталляцией, белой плиткой, керамической плиткой, белыми стенами, темным паркетным полом, настольной раковиной и столешницей из дерева для на участке и в саду
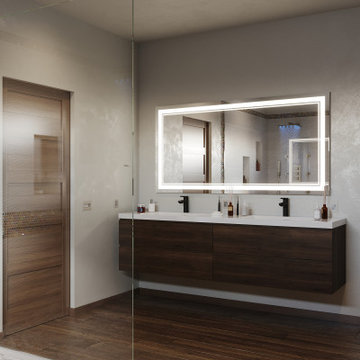
Источник вдохновения для домашнего уюта: главная ванная комната среднего размера в современном стиле с плоскими фасадами, коричневыми фасадами, отдельно стоящей ванной, угловым душем, инсталляцией, белой плиткой, керамической плиткой, белыми стенами, темным паркетным полом, монолитной раковиной, столешницей из искусственного камня, коричневым полом, открытым душем, белой столешницей, тумбой под две раковины и подвесной тумбой
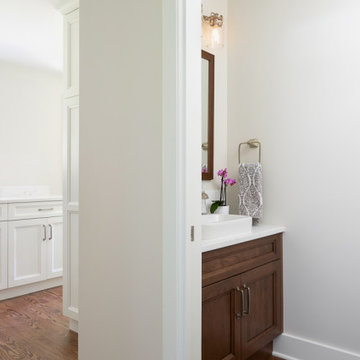
The goal for the owners of this Blue Ridge home was to remodel their traditional Blue Ridge home to open up rooms to improve flow and update the finishes. The separate formal living room was a rarely used space so the wall between living and family rooms was opened up and the stairwell was updated to transform how the family use these rooms. The doorway from the entry to the kitchen was also opened up to welcome guests into the heart of the home.
The existing dated and inefficient kitchen was redesigned to include a large island with dining, light filled sink area and decorative hood at the range. A tall pantry cabinet and additional mud room cabinets were installed to provide storage for this busy family. The new kitchen is bright and modern with white Columbia cabinetry complimented by a dark wood island. The Pental quartz countertops feature a light marble design and the soft grey backsplash completes this kitchen transformation.
The tiny powder room received a face lift with a custom shallow vanity that is big on style. The existing living room fireplace, which was too large and out of scale with the space, was updated with new tile and painted wood surround.
The success of this gorgeous remodel was a true team effort with the clients, Model Remodel on the construction and our firm on design.
Contractor: Model Remodel
Photography: Cindy Apple Photography

Toilet room with Cole & Son wallpaper and skylight above
На фото: главный совмещенный санузел среднего размера в средиземноморском стиле с плоскими фасадами, синими фасадами, открытым душем, унитазом-моноблоком, розовой плиткой, керамической плиткой, разноцветными стенами, темным паркетным полом, врезной раковиной, столешницей из искусственного кварца, коричневым полом, открытым душем, белой столешницей, тумбой под две раковины, встроенной тумбой и обоями на стенах
На фото: главный совмещенный санузел среднего размера в средиземноморском стиле с плоскими фасадами, синими фасадами, открытым душем, унитазом-моноблоком, розовой плиткой, керамической плиткой, разноцветными стенами, темным паркетным полом, врезной раковиной, столешницей из искусственного кварца, коричневым полом, открытым душем, белой столешницей, тумбой под две раковины, встроенной тумбой и обоями на стенах
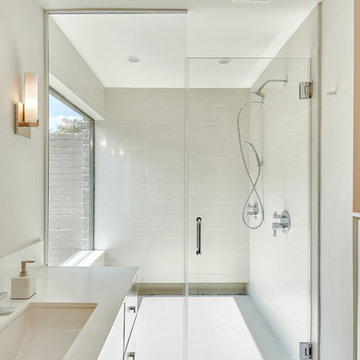
Peter Molick
Пример оригинального дизайна: ванная комната в современном стиле с врезной раковиной, плоскими фасадами, душем в нише, белой плиткой, темным паркетным полом, керамической плиткой и окном
Пример оригинального дизайна: ванная комната в современном стиле с врезной раковиной, плоскими фасадами, душем в нише, белой плиткой, темным паркетным полом, керамической плиткой и окном
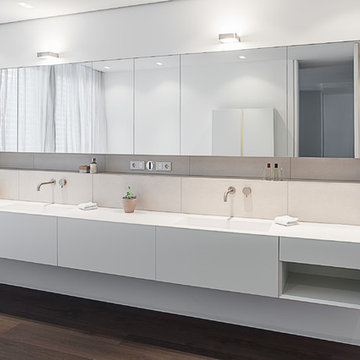
Свежая идея для дизайна: ванная комната в современном стиле с плоскими фасадами, белыми фасадами, керамической плиткой, белыми стенами, темным паркетным полом и монолитной раковиной - отличное фото интерьера
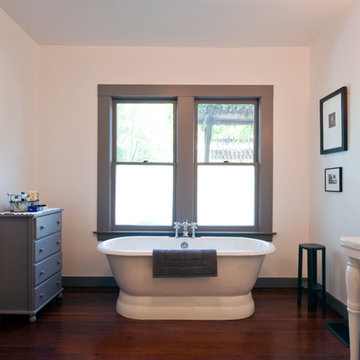
Cynthia Grabau
Свежая идея для дизайна: маленькая главная ванная комната в стиле неоклассика (современная классика) с раковиной с пьедесталом, отдельно стоящей ванной, душем в нише, унитазом-моноблоком, белой плиткой, керамической плиткой, белыми стенами и темным паркетным полом для на участке и в саду - отличное фото интерьера
Свежая идея для дизайна: маленькая главная ванная комната в стиле неоклассика (современная классика) с раковиной с пьедесталом, отдельно стоящей ванной, душем в нише, унитазом-моноблоком, белой плиткой, керамической плиткой, белыми стенами и темным паркетным полом для на участке и в саду - отличное фото интерьера
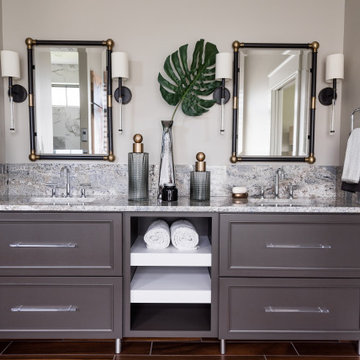
Modern-rustic lights, patterned rugs, warm woods, stone finishes, and colorful upholstery unite in this twist on traditional design.
Project completed by Wendy Langston's Everything Home interior design firm, which serves Carmel, Zionsville, Fishers, Westfield, Noblesville, and Indianapolis.
For more about Everything Home, click here: https://everythinghomedesigns.com/
To learn more about this project, click here:
https://everythinghomedesigns.com/portfolio/chatham-model-home/
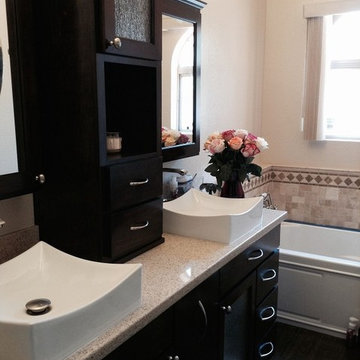
Made to fit a certain space, this custom made double sink vanity with hutch and matching medicine cabinets is a beautiful addition to any remodeling project.
Made with maple, built to last.
All pieces sold separately.
Request estimate for other wood options and sizes.
Lots of storage .
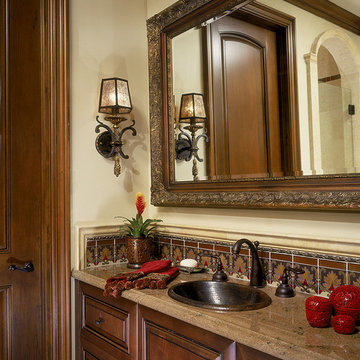
Источник вдохновения для домашнего уюта: главная ванная комната среднего размера в классическом стиле с накладной раковиной, фасадами с выступающей филенкой, фасадами цвета дерева среднего тона, столешницей из гранита, разноцветной плиткой, бежевыми стенами, душем в нише, унитазом-моноблоком, керамической плиткой, отдельно стоящей ванной и темным паркетным полом
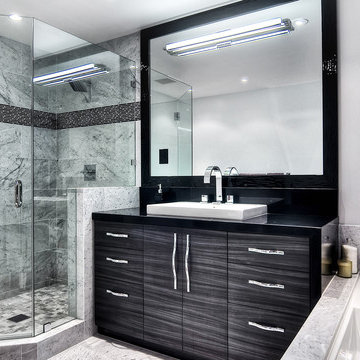
When Irvine designer, Richard Bustos’ client decided to remodel his Orange County 4,900 square foot home into a contemporary space, he immediately thought of Cantoni. His main concern though was based on the assumption that our luxurious modern furnishings came with an equally luxurious price tag. It was only after a visit to our Irvine store, where the client and Richard connected that the client realized our extensive collection of furniture and accessories was well within his reach.
“Richard was very thorough and straight forward as far as pricing,” says the client. "I became very intrigued that he was able to offer high quality products that I was looking for within my budget.”
The next phases of the project involved looking over floor plans and discussing the client’s vision as far as design. The goal was to create a comfortable, yet stylish and modern layout for the client, his wife, and their three kids. In addition to creating a cozy and contemporary space, the client wanted his home to exude a tranquil atmosphere. Drawing most of his inspiration from Houzz, (the leading online platform for home remodeling and design) the client incorporated a Zen-like ambiance through the distressed greyish brown flooring, organic bamboo wall art, and with Richard’s help, earthy wall coverings, found in both the master bedroom and bathroom.
Over the span of approximately two years, Richard helped his client accomplish his vision by selecting pieces of modern furniture that possessed the right colors, earthy tones, and textures so as to complement the home’s pre-existing features.
The first room the duo tackled was the great room, and later continued furnishing the kitchen and master bedroom. Living up to its billing, the great room not only opened up to a breathtaking view of the Newport coast, it also was one great space. Richard decided that the best option to maximize the space would be to break the room into two separate yet distinct areas for living and dining.
While exploring our online collections, the client discovered the Jasper Shag rug in a bold and vibrant green. The grassy green rug paired with the sleek Italian made Montecarlo glass dining table added just the right amount of color and texture to compliment the natural beauty of the bamboo sculpture. The client happily adds, “I’m always receiving complements on the green rug!”
Once the duo had completed the dining area, they worked on furnishing the living area, and later added pieces like the classic Renoir bed to the master bedroom and Crescent Console to the kitchen, which adds both balance and sophistication. The living room, also known as the family room was the central area where Richard’s client and his family would spend quality time. As a fellow family man, Richard understood that that meant creating an inviting space with comfortable and durable pieces of furniture that still possessed a modern flare. The client loved the look and design of the Mercer sectional. With Cantoni’s ability to customize furniture, Richard was able to special order the sectional in a fabric that was both durable and aesthetically pleasing.
Selecting the color scheme for the living room was also greatly influenced by the client’s pre-existing artwork as well as unique distressed floors. Richard recommended adding dark pieces of furniture as seen in the Mercer sectional along with the Viera area rug. He explains, “The darker colors and contrast of the rug’s material worked really well with the distressed wood floor.” Furthermore, the comfortable American Leather Recliner, which was customized in red leather not only maximized the space, but also tied in the client’s picturesque artwork beautifully. The client adds gratefully, “Richard was extremely helpful with color; He was great at seeing if I was taking it too far or not enough.”
It is apparent that Richard and his client made a great team. With the client’s passion for great design and Richard’s design expertise, together they transformed the home into a modern sanctuary. Working with this particular client was a very rewarding experience for Richard. He adds, “My client and his family were so easy and fun to work with. Their enthusiasm, focus, and involvement are what helped me bring their ideas to life. I think we created a unique environment that their entire family can enjoy for many years to come.”
https://www.cantoni.com/project/a-contemporary-sanctuary
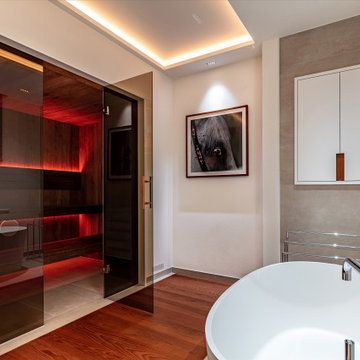
На фото: главная, серо-белая ванная комната среднего размера в современном стиле с отдельно стоящей ванной, душем без бортиков, раздельным унитазом, серой плиткой, керамической плиткой, серыми стенами, темным паркетным полом, накладной раковиной, коричневым полом, открытым душем, тумбой под две раковины, встроенной тумбой и многоуровневым потолком с
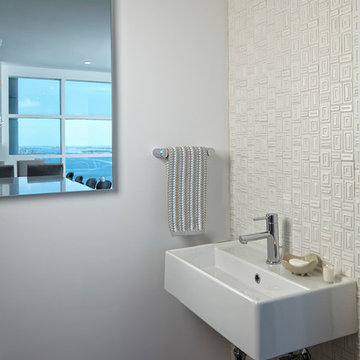
Architectural Photography
Свежая идея для дизайна: маленький туалет в стиле неоклассика (современная классика) с инсталляцией, белой плиткой, керамической плиткой, белыми стенами, темным паркетным полом и подвесной раковиной для на участке и в саду - отличное фото интерьера
Свежая идея для дизайна: маленький туалет в стиле неоклассика (современная классика) с инсталляцией, белой плиткой, керамической плиткой, белыми стенами, темным паркетным полом и подвесной раковиной для на участке и в саду - отличное фото интерьера
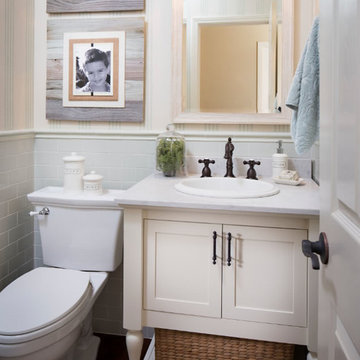
Zack Benson
На фото: маленькая ванная комната в стиле неоклассика (современная классика) с накладной раковиной, фасадами в стиле шейкер, белыми фасадами, синей плиткой, керамической плиткой, белыми стенами, темным паркетным полом и душевой кабиной для на участке и в саду
На фото: маленькая ванная комната в стиле неоклассика (современная классика) с накладной раковиной, фасадами в стиле шейкер, белыми фасадами, синей плиткой, керамической плиткой, белыми стенами, темным паркетным полом и душевой кабиной для на участке и в саду
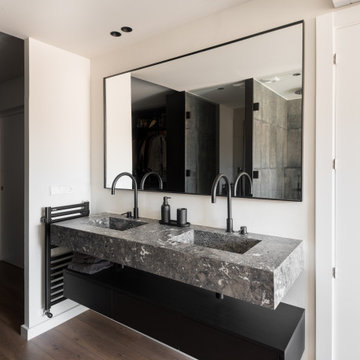
Пример оригинального дизайна: большой главный совмещенный санузел в стиле модернизм с плоскими фасадами, черными фасадами, серой плиткой, керамической плиткой, серыми стенами, темным паркетным полом, столешницей из гранита, коричневым полом, серой столешницей, тумбой под две раковины и подвесной тумбой
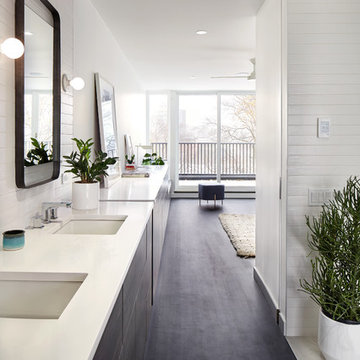
Design: AAmp Studio
Photography: Dale Wilcox
Пример оригинального дизайна: ванная комната в стиле модернизм с плоскими фасадами, серыми фасадами, белой плиткой, керамической плиткой, белыми стенами, темным паркетным полом, врезной раковиной, столешницей из искусственного кварца, черным полом и белой столешницей
Пример оригинального дизайна: ванная комната в стиле модернизм с плоскими фасадами, серыми фасадами, белой плиткой, керамической плиткой, белыми стенами, темным паркетным полом, врезной раковиной, столешницей из искусственного кварца, черным полом и белой столешницей
Санузел с керамической плиткой и темным паркетным полом – фото дизайна интерьера
12

