Санузел с керамической плиткой и стеклянной столешницей – фото дизайна интерьера
Сортировать:
Бюджет
Сортировать:Популярное за сегодня
121 - 140 из 1 133 фото
1 из 3

Свежая идея для дизайна: главная ванная комната среднего размера в современном стиле с фасадами цвета дерева среднего тона, бежевой плиткой, коричневой плиткой, керамической плиткой, бежевыми стенами, стеклянной столешницей, бежевым полом, душем с распашными дверями, ванной в нише, душевой комнатой, монолитной раковиной и плоскими фасадами - отличное фото интерьера
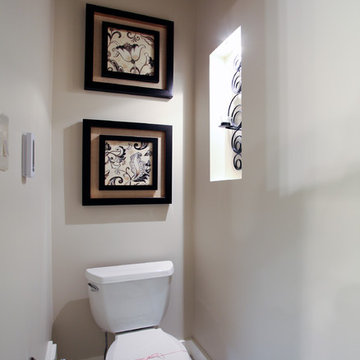
Источник вдохновения для домашнего уюта: большой туалет в стиле неоклассика (современная классика) с настольной раковиной, плоскими фасадами, коричневыми фасадами, стеклянной столешницей, раздельным унитазом, белой плиткой, керамической плиткой, белыми стенами и полом из керамической плитки
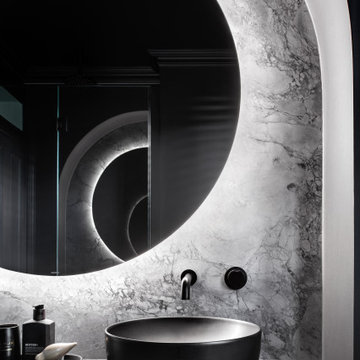
Black Bathroom feature slabs of Super White quarzite to wall and floor.
Bathroom funriture includes a back lite round mirror and bespoke vanity unti with thin timber dowels and grey mirrored top.
All ceramics including the toilet are black
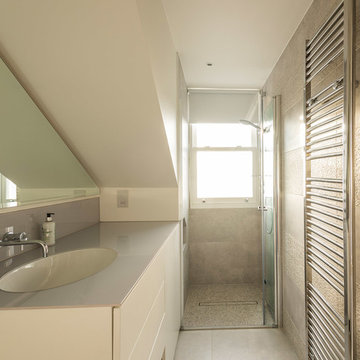
adam butler
Идея дизайна: детская ванная комната среднего размера в современном стиле с плоскими фасадами, белыми фасадами, открытым душем, серой плиткой, керамической плиткой, серыми стенами, полом из керамической плитки, накладной раковиной и стеклянной столешницей
Идея дизайна: детская ванная комната среднего размера в современном стиле с плоскими фасадами, белыми фасадами, открытым душем, серой плиткой, керамической плиткой, серыми стенами, полом из керамической плитки, накладной раковиной и стеклянной столешницей
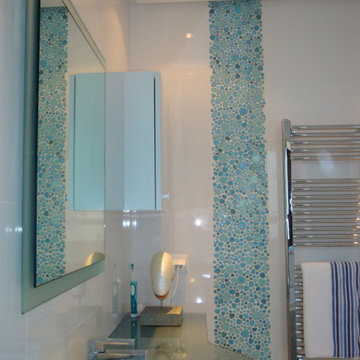
Bathroom for Young Woman . Wall tiled with white and turquoise ceramic.
Стильный дизайн: главный совмещенный санузел среднего размера в стиле модернизм с фасадами островного типа, белыми фасадами, ванной в нише, унитазом-моноблоком, белой плиткой, керамической плиткой, белыми стенами, мраморным полом, раковиной с несколькими смесителями, стеклянной столешницей, бежевым полом, серой столешницей, тумбой под одну раковину, встроенной тумбой, потолком с обоями и обоями на стенах - последний тренд
Стильный дизайн: главный совмещенный санузел среднего размера в стиле модернизм с фасадами островного типа, белыми фасадами, ванной в нише, унитазом-моноблоком, белой плиткой, керамической плиткой, белыми стенами, мраморным полом, раковиной с несколькими смесителями, стеклянной столешницей, бежевым полом, серой столешницей, тумбой под одну раковину, встроенной тумбой, потолком с обоями и обоями на стенах - последний тренд
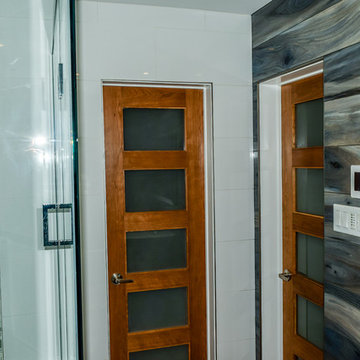
На фото: ванная комната среднего размера в стиле неоклассика (современная классика) с плоскими фасадами, фасадами цвета дерева среднего тона, душем в нише, унитазом-моноблоком, керамической плиткой, белыми стенами, полом из керамической плитки, врезной раковиной и стеклянной столешницей
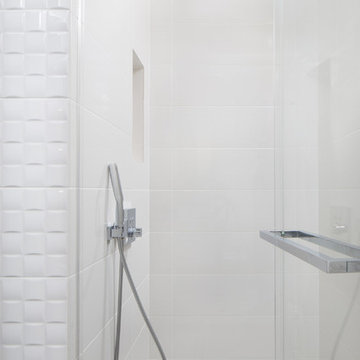
NICHOLAS DOYLE PHOTOGRAPHY
На фото: ванная комната среднего размера в стиле модернизм с стеклянными фасадами, белыми фасадами, душем в нише, унитазом-моноблоком, белой плиткой, керамической плиткой, белыми стенами, полом из керамической плитки, душевой кабиной, накладной раковиной, стеклянной столешницей, серым полом и душем с распашными дверями
На фото: ванная комната среднего размера в стиле модернизм с стеклянными фасадами, белыми фасадами, душем в нише, унитазом-моноблоком, белой плиткой, керамической плиткой, белыми стенами, полом из керамической плитки, душевой кабиной, накладной раковиной, стеклянной столешницей, серым полом и душем с распашными дверями
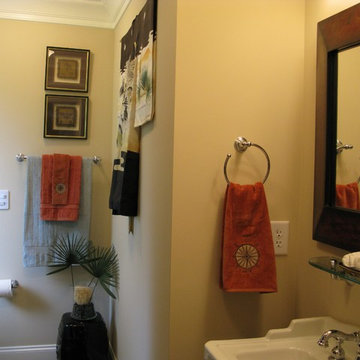
Beige wall color, turquoise carpet, sitting room, guest room, tropical, black furniture, Indian chair, desk, bookshelves, artificial plants, ottomans, wicker chair, artwork, lamps, turquoise bedding, off-white bedding, colorful, colorful throw pillows, silk bedding, silk drapes, oil painting, oil paintings, mirror. Love it all!
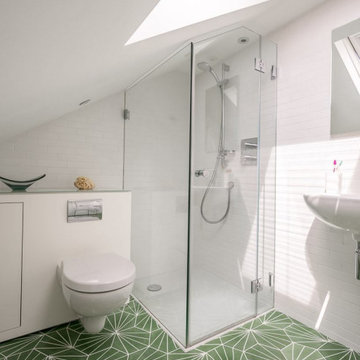
Beautiful, bright loft master bedroom en-suite shower room with 1/3rd 2/3rd bond mini white wall tiles and luxurious deep green encaustic Marrakech floor tiles. As well as built in and concealed bespoke cabinetry.
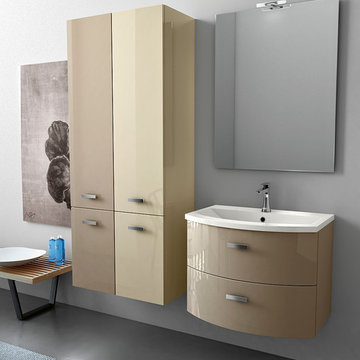
The bathroom is dressed with
fluid and windsome furnishing interpreting the space with elegance and functionality.
The curve and convex lines of the design are thought
to be adaptable to any kind of spaces making good use
even of the smallest room, for any kind of need.
Furthermore Latitudine provides infinte colours
and finishes matching combinations.
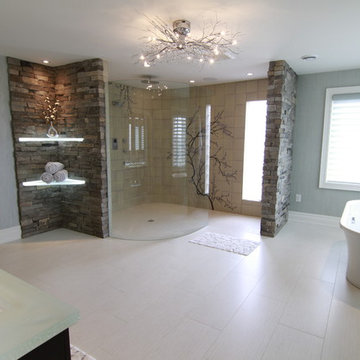
На фото: большая главная ванная комната в стиле неоклассика (современная классика) с плоскими фасадами, темными деревянными фасадами, отдельно стоящей ванной, открытым душем, унитазом-моноблоком, бежевой плиткой, керамической плиткой, серыми стенами, полом из керамогранита, врезной раковиной и стеклянной столешницей с
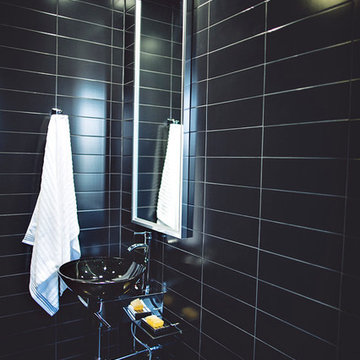
A shaving sink in a walk in shower.
На фото: маленькая ванная комната в стиле модернизм с настольной раковиной, стеклянной столешницей, открытым душем, унитазом-моноблоком, черной плиткой, душевой кабиной, керамической плиткой и полом из керамогранита для на участке и в саду с
На фото: маленькая ванная комната в стиле модернизм с настольной раковиной, стеклянной столешницей, открытым душем, унитазом-моноблоком, черной плиткой, душевой кабиной, керамической плиткой и полом из керамогранита для на участке и в саду с
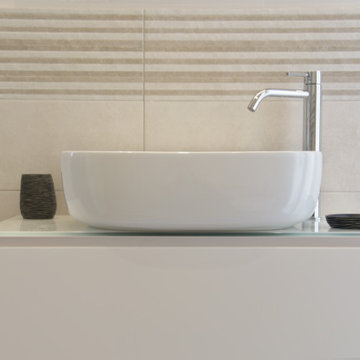
На фото: маленькая ванная комната в стиле модернизм с плоскими фасадами, бежевыми фасадами, угловым душем, бежевой плиткой, керамической плиткой, белыми стенами, полом из керамической плитки, душевой кабиной, настольной раковиной, стеклянной столешницей, бежевым полом, душем с раздвижными дверями, тумбой под одну раковину и подвесной тумбой для на участке и в саду
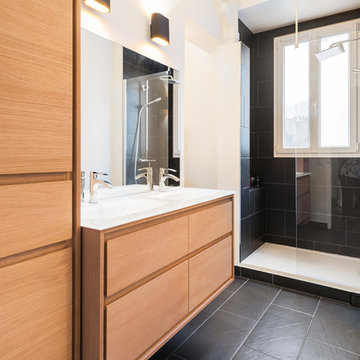
Cyrille ROBIN
Пример оригинального дизайна: главная ванная комната среднего размера в современном стиле с душем в нише, инсталляцией, черной плиткой, керамической плиткой, белыми стенами, полом из керамической плитки, консольной раковиной, стеклянной столешницей и черным полом
Пример оригинального дизайна: главная ванная комната среднего размера в современном стиле с душем в нише, инсталляцией, черной плиткой, керамической плиткой, белыми стенами, полом из керамической плитки, консольной раковиной, стеклянной столешницей и черным полом
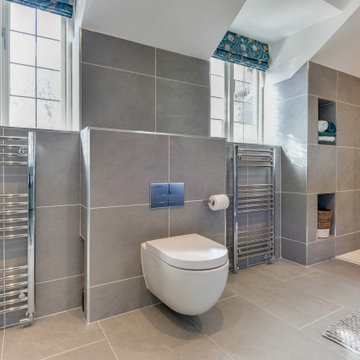
Grey Bathroom in Storrington, West Sussex
Contemporary grey furniture and tiling combine with natural wood accents for this sizeable en-suite in Storrington.
The Brief
This Storrington client had a plan to remove a dividing wall between a family bathroom and an existing en-suite to make a sizeable and luxurious new en-suite.
The design idea for the resulting en-suite space was to include a walk-in shower and separate bathing area, with a layout to make the most of natural light. A modern grey theme was preferred with a softening accent colour.
Design Elements
Removing the dividing wall created a long space with plenty of layout options.
After contemplating multiple designs, it was decided the bathing and showering areas should be at opposite ends of the room to create separation within the space.
To create the modern, high-impact theme required, large format grey tiles have been utilised in harmony with a wood-effect accent tile, which feature at opposite ends of the en-suite.
The furniture has been chosen to compliment the modern theme, with a curved Pelipal Cassca unit opted for in a Steel Grey Metallic finish. A matching three-door mirrored unit has provides extra storage for this client, plus it is also equipped with useful LED downlighting.
Special Inclusions
Plenty of additional storage has been made available through the use of built-in niches. These are useful for showering and bathing essentials, as well as a nice place to store decorative items. These niches have been equipped with small downlights to create an alluring ambience.
A spacious walk-in shower has been opted for, which is equipped with a chrome enclosure from British supplier Crosswater. The enclosure combines well with chrome brassware has been used elsewhere in the room from suppliers Saneux and Vado.
Project Highlight
The bathing area of this en-suite is a soothing focal point of this renovation.
It has been placed centrally to the feature wall, in which a built-in niche has been included with discrete downlights. Green accents, natural decorative items, and chrome brassware combines really well at this end of the room.
The End Result
The end result is a completely transformed en-suite bathroom, unrecognisable from the two separate rooms that existed here before. A modern theme is consistent throughout the design, which makes use of natural highlights and inventive storage areas.
Discover how our expert designers can transform your own bathroom with a free design appointment and quotation. Arrange a free appointment in showroom or online.
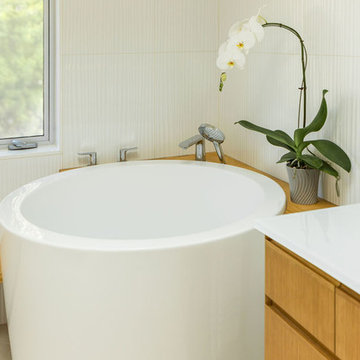
In Palo Alto, a goal of grey water landscaping triggered a bathroom remodel. And with that, a vision of a serene bathing experience, with views out to the landscaping created a modern white bathroom, with a Japanese soaking tub and curbless shower. Warm wood accents the room with moisture resistant Accoya wood tub deck and shower bench. Custom made vanities are topped with glass countertop and integral sink.
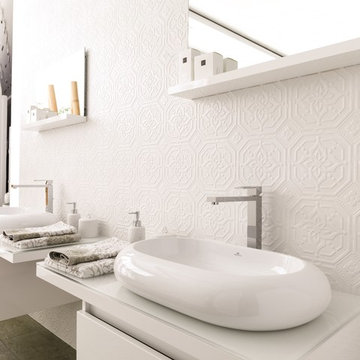
На фото: ванная комната в современном стиле с белой плиткой, керамической плиткой, белыми стенами, полом из керамогранита, настольной раковиной, стеклянной столешницей, плоскими фасадами и белыми фасадами
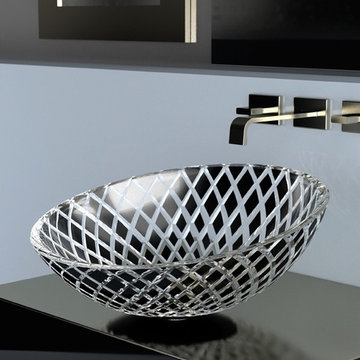
Sloped towards the front, the XENI design begs for your presence and admiration. This crystal is cut glass on the outside and smooth on the inside. The coloring and the texture formation is the result of the "Florence Glass vessel sink" project which is inspired by embedding the philosophy of the fashion world into product design. XENI design is a mesh of carved diamonds with two color options of black and white with beautiful transparent spaces. The beauty of this product is not only in its spectacular design execution, but also in the attention to its surroundings. The semi transparency of this product mixed with its light or dark color allows it to match perfectly with its environment while showing off its beauty.
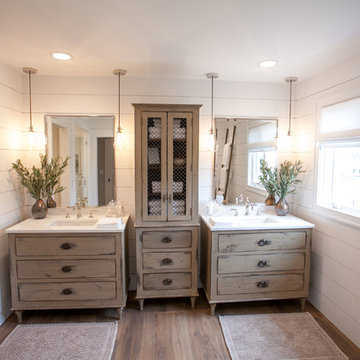
A former client came to us to renovate her cramped master bathroom into a serene, spa-like setting. Armed with an inspiration photo from a magazine, we set out and commissioned a local, custom furniture maker to produce the cabinetry. The hand-distressed reclaimed wormy chestnut vanities and linen closet bring warmth to the space while the painted shiplap and white glass countertops brighten it up. Handmade subway tiles welcome you into the bright shower and wood-look porcelain tile offers a practical flooring solution that still softens the space. It’s not hard to imagine yourself soaking in the deep freestanding tub letting your troubles melt away.
Matt Villano Photography

Listed building consent to change awkward spare bedroom into a master bathroom including the removal of a suspense celling and raised floor to accommodate a new drainage run.
Санузел с керамической плиткой и стеклянной столешницей – фото дизайна интерьера
7

