Санузел с керамической плиткой и розовыми стенами – фото дизайна интерьера
Сортировать:
Бюджет
Сортировать:Популярное за сегодня
21 - 40 из 865 фото
1 из 3
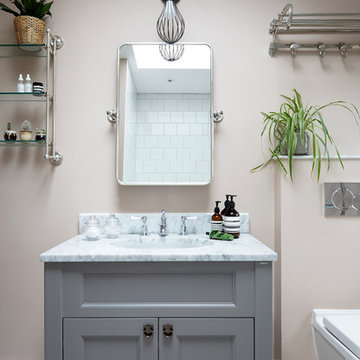
Photo Credits: Anna Stathaki
Стильный дизайн: маленькая детская ванная комната в стиле модернизм с плоскими фасадами, серыми фасадами, накладной ванной, душем над ванной, инсталляцией, белой плиткой, керамической плиткой, розовыми стенами, полом из керамической плитки, накладной раковиной, мраморной столешницей, серым полом, душем с распашными дверями и белой столешницей для на участке и в саду - последний тренд
Стильный дизайн: маленькая детская ванная комната в стиле модернизм с плоскими фасадами, серыми фасадами, накладной ванной, душем над ванной, инсталляцией, белой плиткой, керамической плиткой, розовыми стенами, полом из керамической плитки, накладной раковиной, мраморной столешницей, серым полом, душем с распашными дверями и белой столешницей для на участке и в саду - последний тренд
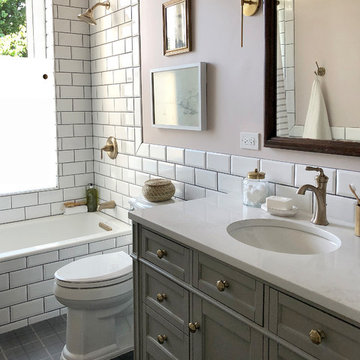
This bathroom is shared by 1 girl and 2 boys so it was important to balance their preferences. A darker plaid tiled floor with a lighter blush colored wall was the perfect balance.
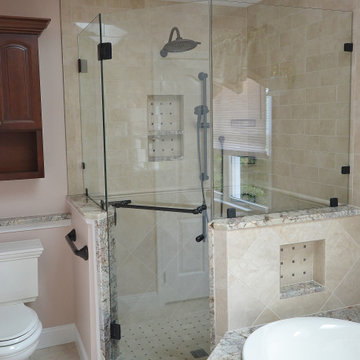
Ornate Downingtown, PA Master Bath remodel. Our design team moved and redesigned everything! Classic Cherry Cabinetry by Echelon in the Langdon door with mocha finish was chosen for the generous, new double vanity and tub skirt. Storage is not an issue with this vanity design. A large neo angle shower and attached tub deck with tiled walls and granite capped surfaces looks stunning. Using a clear frameless glass shower surround always lets in alot of natural light into the shower. The new shower half walls still give it a private feel. Natural toned tile with subtle accents adds to the classic styling.
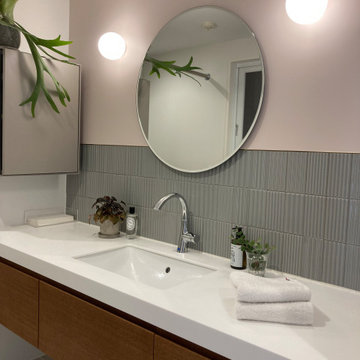
Источник вдохновения для домашнего уюта: маленький туалет в стиле модернизм с фасадами островного типа, белыми фасадами, серой плиткой, керамической плиткой, розовыми стенами, полом из керамической плитки, врезной раковиной, столешницей из искусственного камня, серым полом, белой столешницей и встроенной тумбой для на участке и в саду
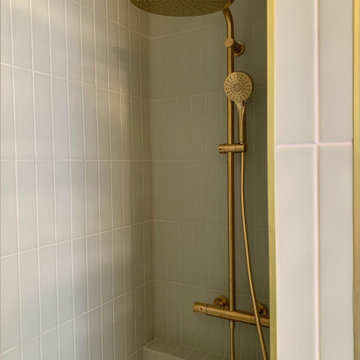
Dans la salle de bain la colonne de douche en laiton doré brossé met en lumière le carrelage vert pale posé à la vertical. Cette salle de bain a été conçue comme un havre de paix et de bien-être.
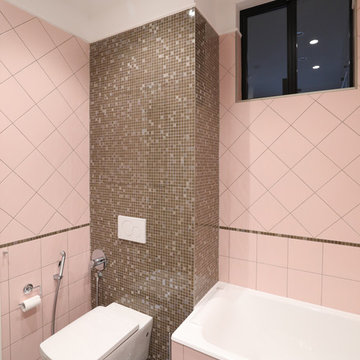
На фото: главная ванная комната среднего размера с плоскими фасадами, белыми фасадами, ванной в нише, угловым душем, инсталляцией, розовой плиткой, керамической плиткой, розовыми стенами, полом из керамической плитки, накладной раковиной, серым полом и душем с раздвижными дверями

Источник вдохновения для домашнего уюта: большой главный совмещенный санузел в стиле ретро с плоскими фасадами, фасадами цвета дерева среднего тона, отдельно стоящей ванной, угловым душем, розовой плиткой, керамической плиткой, розовыми стенами, полом из терраццо, столешницей терраццо, розовым полом, душем с распашными дверями, розовой столешницей, тумбой под две раковины и встроенной тумбой

This single family home had been recently flipped with builder-grade materials. We touched each and every room of the house to give it a custom designer touch, thoughtfully marrying our soft minimalist design aesthetic with the graphic designer homeowner’s own design sensibilities. One of the most notable transformations in the home was opening up the galley kitchen to create an open concept great room with large skylight to give the illusion of a larger communal space.
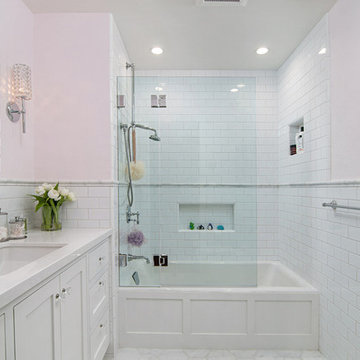
На фото: детская ванная комната среднего размера в классическом стиле с фасадами с выступающей филенкой, белыми фасадами, накладной ванной, душем над ванной, белой плиткой, керамической плиткой, розовыми стенами и полом из керамогранита
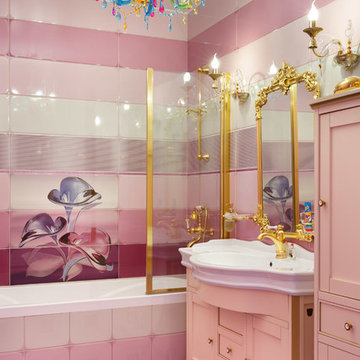
Санузел младшей дочери, выполнен в ее любимом цвете.
фото- Иван Сорокин
Стильный дизайн: детская ванная комната в стиле фьюжн с розовой плиткой, керамической плиткой, розовыми стенами, полом из керамической плитки, накладной раковиной, фасадами в стиле шейкер, ванной в нише и душем над ванной - последний тренд
Стильный дизайн: детская ванная комната в стиле фьюжн с розовой плиткой, керамической плиткой, розовыми стенами, полом из керамической плитки, накладной раковиной, фасадами в стиле шейкер, ванной в нише и душем над ванной - последний тренд
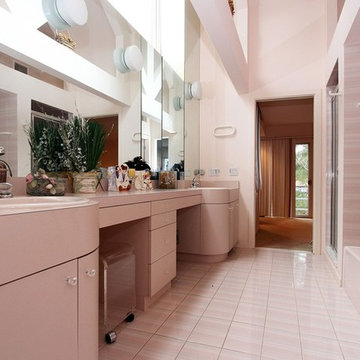
На фото: главная ванная комната среднего размера в стиле ретро с фасадами островного типа, ванной в нише, душем в нише, розовой плиткой, керамической плиткой, розовыми стенами, полом из керамической плитки, накладной раковиной, столешницей из искусственного камня, розовым полом и душем с распашными дверями с
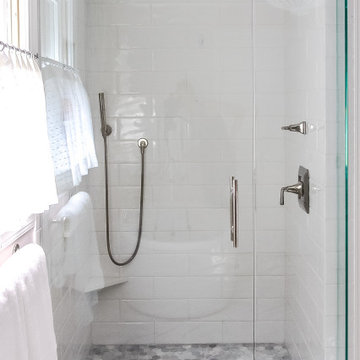
This delightful bathroom features Benjamin Moore's 2020 color of the year "First Light". This bathroom feels like a dream.
Идея дизайна: главная ванная комната среднего размера в стиле фьюжн с фасадами в стиле шейкер, белыми фасадами, отдельно стоящей ванной, угловым душем, белой плиткой, керамической плиткой, розовыми стенами, врезной раковиной, столешницей из искусственного кварца, душем с распашными дверями, белой столешницей, тумбой под две раковины и напольной тумбой
Идея дизайна: главная ванная комната среднего размера в стиле фьюжн с фасадами в стиле шейкер, белыми фасадами, отдельно стоящей ванной, угловым душем, белой плиткой, керамической плиткой, розовыми стенами, врезной раковиной, столешницей из искусственного кварца, душем с распашными дверями, белой столешницей, тумбой под две раковины и напольной тумбой

Builder: AVB Inc.
Interior Design: Vision Interiors by Visbeen
Photographer: Ashley Avila Photography
The Holloway blends the recent revival of mid-century aesthetics with the timelessness of a country farmhouse. Each façade features playfully arranged windows tucked under steeply pitched gables. Natural wood lapped siding emphasizes this homes more modern elements, while classic white board & batten covers the core of this house. A rustic stone water table wraps around the base and contours down into the rear view-out terrace.
Inside, a wide hallway connects the foyer to the den and living spaces through smooth case-less openings. Featuring a grey stone fireplace, tall windows, and vaulted wood ceiling, the living room bridges between the kitchen and den. The kitchen picks up some mid-century through the use of flat-faced upper and lower cabinets with chrome pulls. Richly toned wood chairs and table cap off the dining room, which is surrounded by windows on three sides. The grand staircase, to the left, is viewable from the outside through a set of giant casement windows on the upper landing. A spacious master suite is situated off of this upper landing. Featuring separate closets, a tiled bath with tub and shower, this suite has a perfect view out to the rear yard through the bedrooms rear windows. All the way upstairs, and to the right of the staircase, is four separate bedrooms. Downstairs, under the master suite, is a gymnasium. This gymnasium is connected to the outdoors through an overhead door and is perfect for athletic activities or storing a boat during cold months. The lower level also features a living room with view out windows and a private guest suite.
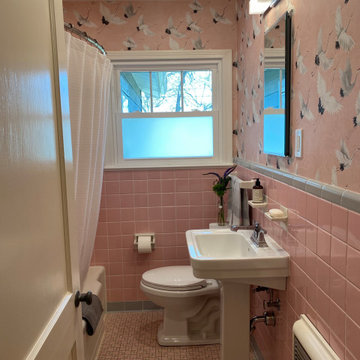
На фото: маленькая ванная комната в классическом стиле с ванной в нише, розовой плиткой, керамической плиткой, розовыми стенами, полом из керамической плитки, розовым полом и обоями на стенах для на участке и в саду
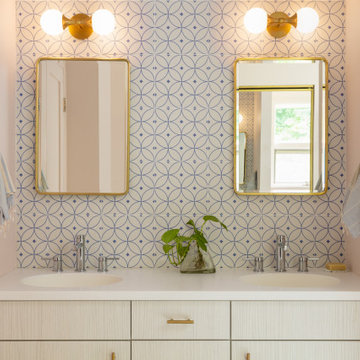
This mid-century remodel is a happy marriage between restoring vintage floor to ceiling mirrored sliding doors to a walk-in closet with new radiant floors, zero clearance showers, and a combo of brushed brass and chrome fixtures.
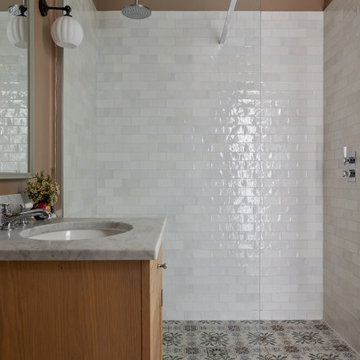
The guest bathroom of our SW17 Heaver Estate family home was originally dated and dark, so we changed the entrance to make it en-suite and accessible from the guest bedroom, tiled throughout & painted it in a terracotta pink to make it feel cosier
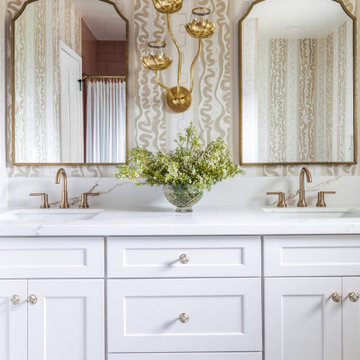
Идея дизайна: детская ванная комната в современном стиле с фасадами в стиле шейкер, белыми фасадами, накладной ванной, душем над ванной, розовой плиткой, керамической плиткой, розовыми стенами, полом из керамогранита, столешницей из искусственного кварца, белым полом, шторкой для ванной, белой столешницей, нишей, тумбой под две раковины, встроенной тумбой и обоями на стенах
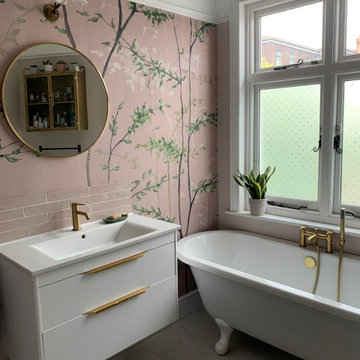
Источник вдохновения для домашнего уюта: детская ванная комната в современном стиле с белыми фасадами, отдельно стоящей ванной, душем без бортиков, розовой плиткой, керамической плиткой, розовыми стенами, полом из керамогранита, монолитной раковиной, белым полом, душем с раздвижными дверями, тумбой под одну раковину, подвесной тумбой и обоями на стенах
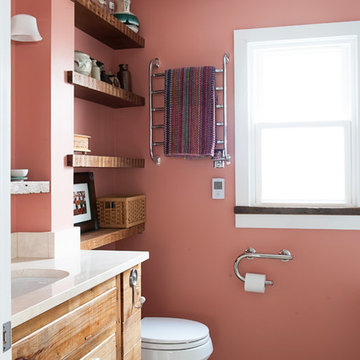
Rashmi Pappu Photography
На фото: маленькая ванная комната в стиле кантри с врезной раковиной, фасадами островного типа, фасадами цвета дерева среднего тона, мраморной столешницей, полновстраиваемой ванной, душем над ванной, раздельным унитазом, белой плиткой, керамической плиткой, розовыми стенами, бетонным полом, душевой кабиной и бежевой столешницей для на участке и в саду с
На фото: маленькая ванная комната в стиле кантри с врезной раковиной, фасадами островного типа, фасадами цвета дерева среднего тона, мраморной столешницей, полновстраиваемой ванной, душем над ванной, раздельным унитазом, белой плиткой, керамической плиткой, розовыми стенами, бетонным полом, душевой кабиной и бежевой столешницей для на участке и в саду с
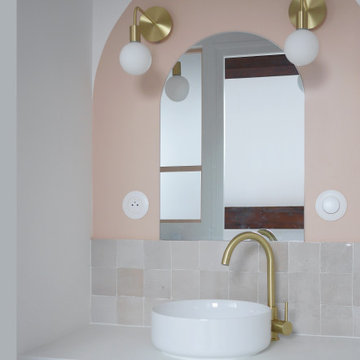
На фото: маленькая главная ванная комната в стиле модернизм с фасадами с декоративным кантом, бежевыми фасадами, душем без бортиков, бежевой плиткой, керамической плиткой, розовыми стенами, полом из терракотовой плитки, столешницей из ламината, белым полом, белой столешницей, тумбой под одну раковину и подвесной тумбой для на участке и в саду с
Санузел с керамической плиткой и розовыми стенами – фото дизайна интерьера
2

