Санузел с керамической плиткой и раковиной с несколькими смесителями – фото дизайна интерьера
Сортировать:
Бюджет
Сортировать:Популярное за сегодня
61 - 80 из 2 737 фото
1 из 3

This existing three storey Victorian Villa was completely redesigned, altering the layout on every floor and adding a new basement under the house to provide a fourth floor.
After under-pinning and constructing the new basement level, a new cinema room, wine room, and cloakroom was created, extending the existing staircase so that a central stairwell now extended over the four floors.
On the ground floor, we refurbished the existing parquet flooring and created a ‘Club Lounge’ in one of the front bay window rooms for our clients to entertain and use for evenings and parties, a new family living room linked to the large kitchen/dining area. The original cloakroom was directly off the large entrance hall under the stairs which the client disliked, so this was moved to the basement when the staircase was extended to provide the access to the new basement.
First floor was completely redesigned and changed, moving the master bedroom from one side of the house to the other, creating a new master suite with large bathroom and bay-windowed dressing room. A new lobby area was created which lead to the two children’s rooms with a feature light as this was a prominent view point from the large landing area on this floor, and finally a study room.
On the second floor the existing bedroom was remodelled and a new ensuite wet-room was created in an adjoining attic space once the structural alterations to forming a new floor and subsequent roof alterations were carried out.
A comprehensive FF&E package of loose furniture and custom designed built in furniture was installed, along with an AV system for the new cinema room and music integration for the Club Lounge and remaining floors also.
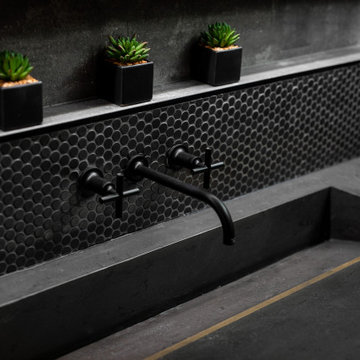
На фото: главная ванная комната в современном стиле с плоскими фасадами, серыми фасадами, унитазом-моноблоком, черной плиткой, керамической плиткой, раковиной с несколькими смесителями, столешницей из бетона, серой столешницей, нишей, тумбой под одну раковину и подвесной тумбой с
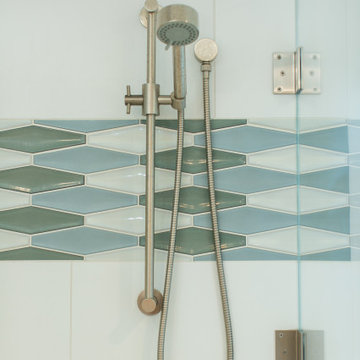
Updated mid-century modern bathroom. Equipped with tons of storage and room for two.
Источник вдохновения для домашнего уюта: ванная комната среднего размера в стиле ретро с плоскими фасадами, светлыми деревянными фасадами, угловым душем, биде, белой плиткой, керамической плиткой, белыми стенами, полом из керамогранита, душевой кабиной, раковиной с несколькими смесителями, столешницей из искусственного кварца, белым полом, душем с распашными дверями, белой столешницей, сиденьем для душа, тумбой под две раковины и подвесной тумбой
Источник вдохновения для домашнего уюта: ванная комната среднего размера в стиле ретро с плоскими фасадами, светлыми деревянными фасадами, угловым душем, биде, белой плиткой, керамической плиткой, белыми стенами, полом из керамогранита, душевой кабиной, раковиной с несколькими смесителями, столешницей из искусственного кварца, белым полом, душем с распашными дверями, белой столешницей, сиденьем для душа, тумбой под две раковины и подвесной тумбой
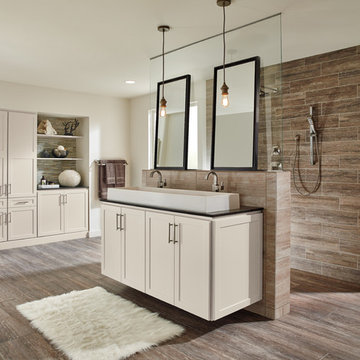
Details and additional views:
https://www.homecrestcabinetry.com/products/sedona/off-white-bathroom-cabinets
...........................................................................................................................
We are a complete Indoor / Outdoor Home Center that serves ALL of upper and lower Michigan! We would love to assist with your new build or home improvement project!
...........................................................................................................................
4 Michigan Locations to Serve You:
Hale (Iosco County), AuGres (Arenac County),
Hillman (Alpena County) and Cheboygan (Cheboygan County)
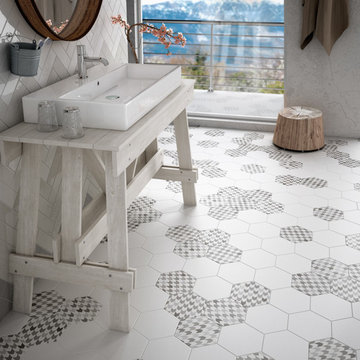
Hexatile collection is a porcelain hexagon tile with solid colors and printed patterns. The possibilities for these modern tiles are endless. Let your imagination create stylish combinations that are urban, dynamic and prolific works of art. These look perfect in a setting when paired up with subway tiles or Country tiles.
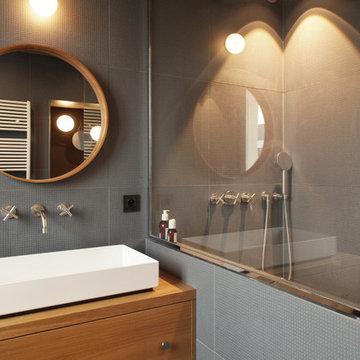
photo©Bertrand Fompeyrine
Идея дизайна: маленькая ванная комната в современном стиле с фасадами цвета дерева среднего тона, душем в нише, серой плиткой, керамической плиткой, серыми стенами, душевой кабиной, раковиной с несколькими смесителями, столешницей из дерева, открытым душем и коричневой столешницей для на участке и в саду
Идея дизайна: маленькая ванная комната в современном стиле с фасадами цвета дерева среднего тона, душем в нише, серой плиткой, керамической плиткой, серыми стенами, душевой кабиной, раковиной с несколькими смесителями, столешницей из дерева, открытым душем и коричневой столешницей для на участке и в саду

На фото: главная ванная комната среднего размера в стиле неоклассика (современная классика) с плоскими фасадами, серыми фасадами, душем в нише, унитазом-моноблоком, керамической плиткой, белыми стенами, полом из винила, раковиной с несколькими смесителями, столешницей из искусственного кварца, коричневым полом, душем с распашными дверями, белой столешницей, сиденьем для душа, тумбой под одну раковину, встроенной тумбой и сводчатым потолком
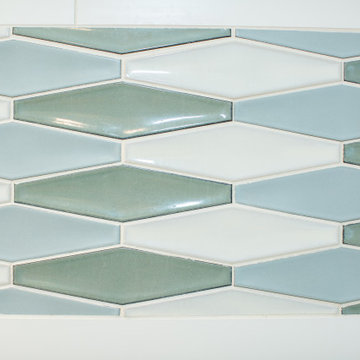
Updated mid-century modern bathroom. Equipped with tons of storage and room for two.
Пример оригинального дизайна: ванная комната среднего размера в стиле ретро с плоскими фасадами, светлыми деревянными фасадами, угловым душем, биде, белой плиткой, керамической плиткой, белыми стенами, полом из керамогранита, душевой кабиной, раковиной с несколькими смесителями, столешницей из искусственного кварца, белым полом, душем с распашными дверями, белой столешницей, сиденьем для душа, тумбой под две раковины и подвесной тумбой
Пример оригинального дизайна: ванная комната среднего размера в стиле ретро с плоскими фасадами, светлыми деревянными фасадами, угловым душем, биде, белой плиткой, керамической плиткой, белыми стенами, полом из керамогранита, душевой кабиной, раковиной с несколькими смесителями, столешницей из искусственного кварца, белым полом, душем с распашными дверями, белой столешницей, сиденьем для душа, тумбой под две раковины и подвесной тумбой

A fun and colourful kids bathroom in a newly built loft extension. A black and white terrazzo floor contrast with vertical pink metro tiles. Black taps and crittall shower screen for the walk in shower. An old reclaimed school trough sink adds character together with a big storage cupboard with Georgian wire glass with fresh display of plants.
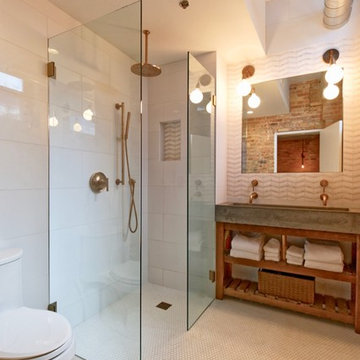
Architecture and photography by Omar Gutiérrez, NCARB
Пример оригинального дизайна: маленькая ванная комната в современном стиле с открытыми фасадами, душем без бортиков, унитазом-моноблоком, белой плиткой, керамической плиткой, полом из керамической плитки, душевой кабиной, раковиной с несколькими смесителями, столешницей из бетона, белым полом и открытым душем для на участке и в саду
Пример оригинального дизайна: маленькая ванная комната в современном стиле с открытыми фасадами, душем без бортиков, унитазом-моноблоком, белой плиткой, керамической плиткой, полом из керамической плитки, душевой кабиной, раковиной с несколькими смесителями, столешницей из бетона, белым полом и открытым душем для на участке и в саду

Une belle et grande maison de l’Île Saint Denis, en bord de Seine. Ce qui aura constitué l’un de mes plus gros défis ! Madame aime le pop, le rose, le batik, les 50’s-60’s-70’s, elle est tendre, romantique et tient à quelques références qui ont construit ses souvenirs de maman et d’amoureuse. Monsieur lui, aime le minimalisme, le minéral, l’art déco et les couleurs froides (et le rose aussi quand même!). Tous deux aiment les chats, les plantes, le rock, rire et voyager. Ils sont drôles, accueillants, généreux, (très) patients mais (super) perfectionnistes et parfois difficiles à mettre d’accord ?
Et voilà le résultat : un mix and match de folie, loin de mes codes habituels et du Wabi-sabi pur et dur, mais dans lequel on retrouve l’essence absolue de cette démarche esthétique japonaise : donner leur chance aux objets du passé, respecter les vibrations, les émotions et l’intime conviction, ne pas chercher à copier ou à être « tendance » mais au contraire, ne jamais oublier que nous sommes des êtres uniques qui avons le droit de vivre dans un lieu unique. Que ce lieu est rare et inédit parce que nous l’avons façonné pièce par pièce, objet par objet, motif par motif, accord après accord, à notre image et selon notre cœur. Cette maison de bord de Seine peuplée de trouvailles vintage et d’icônes du design respire la bonne humeur et la complémentarité de ce couple de clients merveilleux qui resteront des amis. Des clients capables de franchir l’Atlantique pour aller chercher des miroirs que je leur ai proposés mais qui, le temps de passer de la conception à la réalisation, sont sold out en France. Des clients capables de passer la journée avec nous sur le chantier, mètre et niveau à la main, pour nous aider à traquer la perfection dans les finitions. Des clients avec qui refaire le monde, dans la quiétude du jardin, un verre à la main, est un pur moment de bonheur. Merci pour votre confiance, votre ténacité et votre ouverture d’esprit. ????
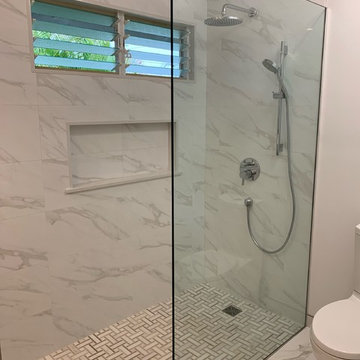
На фото: ванная комната среднего размера в стиле модернизм с фасадами островного типа, темными деревянными фасадами, душем без бортиков, унитазом-моноблоком, белой плиткой, керамической плиткой, белыми стенами, душевой кабиной, раковиной с несколькими смесителями, столешницей из искусственного кварца, открытым душем и белой столешницей с
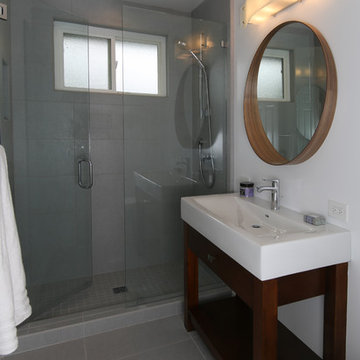
Modern Bath Remodel featuring freestanding vanity, shower with frame-less glass panel and door, and round circular mirror | Photo: CAGE Design Build
Идея дизайна: ванная комната среднего размера в современном стиле с раковиной с несколькими смесителями, темными деревянными фасадами, душем в нише, серой плиткой, керамической плиткой, синими стенами, полом из керамической плитки, открытыми фасадами, душевой кабиной, столешницей из искусственного камня, серым полом, душем с распашными дверями, унитазом-моноблоком, белой столешницей, нишей, тумбой под одну раковину и напольной тумбой
Идея дизайна: ванная комната среднего размера в современном стиле с раковиной с несколькими смесителями, темными деревянными фасадами, душем в нише, серой плиткой, керамической плиткой, синими стенами, полом из керамической плитки, открытыми фасадами, душевой кабиной, столешницей из искусственного камня, серым полом, душем с распашными дверями, унитазом-моноблоком, белой столешницей, нишей, тумбой под одну раковину и напольной тумбой
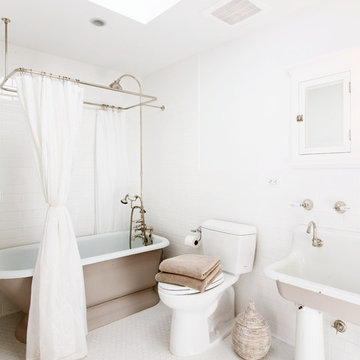
Please see this Award Winning project in the October 2014 issue of New York Cottages & Gardens Magazine: NYC&G
http://www.cottages-gardens.com/New-York-Cottages-Gardens/October-2014/NYCG-Innovation-in-Design-Winners-Kitchen-Design/
It was also featured in a Houzz Tour:
Houzz Tour: Loving the Old and New in an 1880s Brooklyn Row House
http://www.houzz.com/ideabooks/29691278/list/houzz-tour-loving-the-old-and-new-in-an-1880s-brooklyn-row-house
Photo Credit: Hulya Kolabas
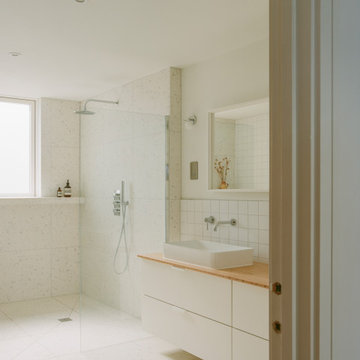
Источник вдохновения для домашнего уюта: большая главная ванная комната в морском стиле с открытыми фасадами, белыми фасадами, отдельно стоящей ванной, душевой комнатой, инсталляцией, белой плиткой, керамической плиткой, белыми стенами, полом из терраццо, раковиной с несколькими смесителями, столешницей из дерева, белым полом, открытым душем, тумбой под две раковины и встроенной тумбой
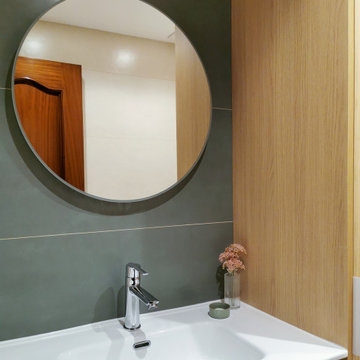
Идея дизайна: маленький туалет в современном стиле с плоскими фасадами, белыми фасадами, инсталляцией, зеленой плиткой, керамической плиткой, зелеными стенами, полом из керамогранита, раковиной с несколькими смесителями, столешницей из искусственного камня, бежевым полом, белой столешницей и подвесной тумбой для на участке и в саду

Dans la salle de bain le travertin et le quartz évoquent des matières brutes et naturelles. Les applique en laiton et verre ambré mettent en lumière le rose pale des murs, le carrelage vert pale en crédence et le robinet mural en laiton brossé. Cette salle de bain a été conçue comme un havre de paix et de bien-être.
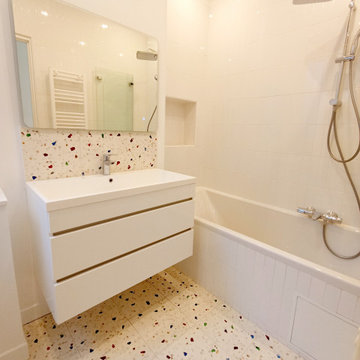
Extension de l'ancienne salle de bain pour remplacer la vieille douche inconfortable par une grande baignoire pour les enfants.
Sol et crédence en terrazzo authentique, carrelage mural blanc posé à la verticale sur les murs.
Remplacement de la fenêtre
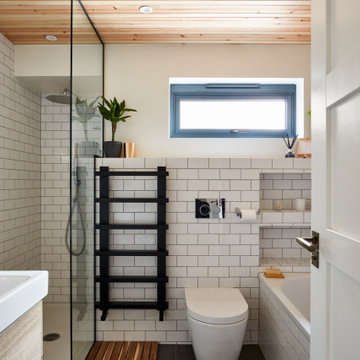
Modern, bathroom with corner shower.
Свежая идея для дизайна: маленькая ванная комната с накладной ванной, угловым душем, унитазом-моноблоком, белой плиткой, керамической плиткой, душевой кабиной, раковиной с несколькими смесителями, серым полом, открытым душем, тумбой под одну раковину, напольной тумбой и потолком из вагонки для на участке и в саду - отличное фото интерьера
Свежая идея для дизайна: маленькая ванная комната с накладной ванной, угловым душем, унитазом-моноблоком, белой плиткой, керамической плиткой, душевой кабиной, раковиной с несколькими смесителями, серым полом, открытым душем, тумбой под одну раковину, напольной тумбой и потолком из вагонки для на участке и в саду - отличное фото интерьера
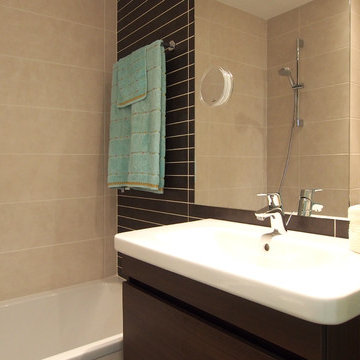
LAURA MARTINEZ CASARES
Идея дизайна: маленький туалет в современном стиле с плоскими фасадами, темными деревянными фасадами, унитазом-моноблоком, бежевой плиткой, керамической плиткой, коричневыми стенами, полом из керамической плитки, раковиной с несколькими смесителями, столешницей из искусственного кварца, бежевым полом и белой столешницей для на участке и в саду
Идея дизайна: маленький туалет в современном стиле с плоскими фасадами, темными деревянными фасадами, унитазом-моноблоком, бежевой плиткой, керамической плиткой, коричневыми стенами, полом из керамической плитки, раковиной с несколькими смесителями, столешницей из искусственного кварца, бежевым полом и белой столешницей для на участке и в саду
Санузел с керамической плиткой и раковиной с несколькими смесителями – фото дизайна интерьера
4

