Санузел с керамической плиткой и полом из плитки под дерево – фото дизайна интерьера
Сортировать:
Бюджет
Сортировать:Популярное за сегодня
101 - 120 из 519 фото
1 из 3
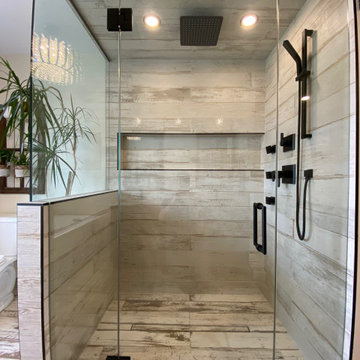
На фото: главная ванная комната в стиле неоклассика (современная классика) с фасадами в стиле шейкер, коричневыми фасадами, отдельно стоящей ванной, душем без бортиков, раздельным унитазом, бежевой плиткой, керамической плиткой, полом из плитки под дерево, врезной раковиной, столешницей из искусственного кварца, бежевым полом, душем с распашными дверями, белой столешницей, нишей, тумбой под две раковины и встроенной тумбой с
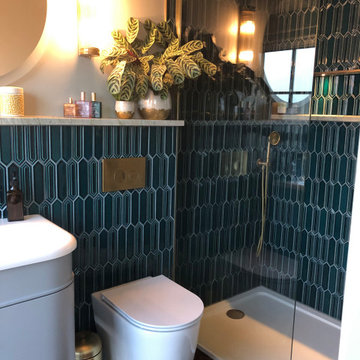
walk in shower with marble shelf
Источник вдохновения для домашнего уюта: главная ванная комната в стиле фьюжн с плоскими фасадами, серыми фасадами, унитазом-моноблоком, синей плиткой, керамической плиткой, полом из плитки под дерево, консольной раковиной, тумбой под одну раковину и напольной тумбой
Источник вдохновения для домашнего уюта: главная ванная комната в стиле фьюжн с плоскими фасадами, серыми фасадами, унитазом-моноблоком, синей плиткой, керамической плиткой, полом из плитки под дерево, консольной раковиной, тумбой под одну раковину и напольной тумбой
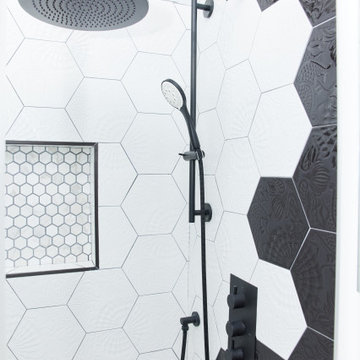
Источник вдохновения для домашнего уюта: маленькая главная ванная комната в стиле модернизм с фасадами в стиле шейкер, белыми фасадами, унитазом-моноблоком, черно-белой плиткой, керамической плиткой, белыми стенами, полом из плитки под дерево, накладной раковиной, столешницей из кварцита, коричневым полом, душем с раздвижными дверями, белой столешницей, тумбой под одну раковину, напольной тумбой и сводчатым потолком для на участке и в саду
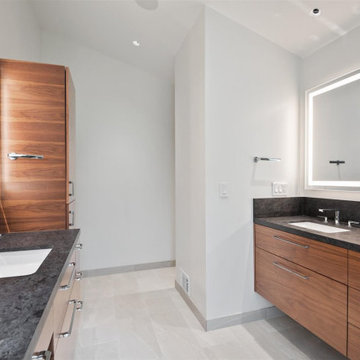
His and Hers Flat-panel dark wood cabinets contrasts with the neutral tile and deep textured countertop. A skylight draws in light and creates a feeling of spaciousness through the glass shower enclosure and a stunning natural stone full height backsplash brings depth to the entire space.
Straight lines, sharp corners, and general minimalism, this masculine bathroom is a cool, intriguing exploration of modern design features.
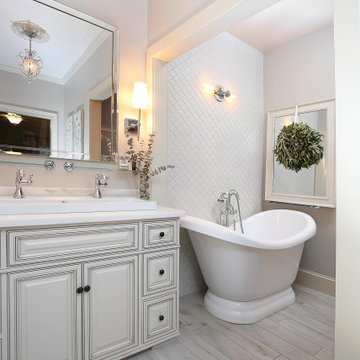
This client wanted to keep with the time-honored feel of their traditional home, but update the entryway, living room, master bath, and patio area. Phase One provided sensible updates including custom wood work and paneling, a gorgeous master bath soaker tub, and a hardwoods floors envious of the whole neighborhood.
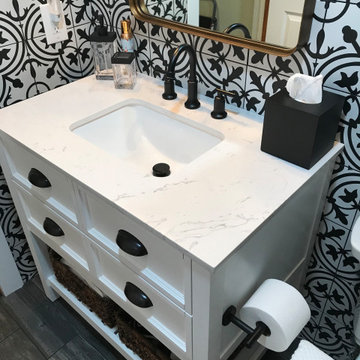
На фото: маленькая главная ванная комната в классическом стиле с фасадами в стиле шейкер, белыми фасадами, ванной в нише, душем в нише, раздельным унитазом, черно-белой плиткой, керамической плиткой, белыми стенами, полом из плитки под дерево, врезной раковиной, столешницей из искусственного кварца, черным полом, душем с раздвижными дверями, белой столешницей, тумбой под одну раковину, напольной тумбой и стенами из вагонки для на участке и в саду
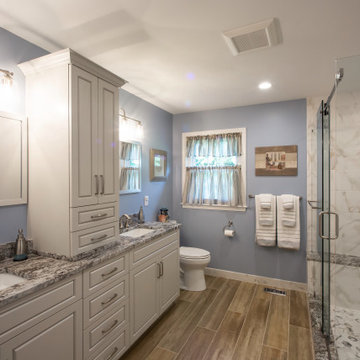
The homeowners love the bright spaciousness of their new bathroom. Rich finishes such as granite countertops and brushed stainless faucets give the room a spa-like feeling -- even without the spa tub. Oak-look floor tile contributes a warm tone to the room. And what couple doesn't appreciate a long double vanity with lots of drawers and shelving to stash toiletries?
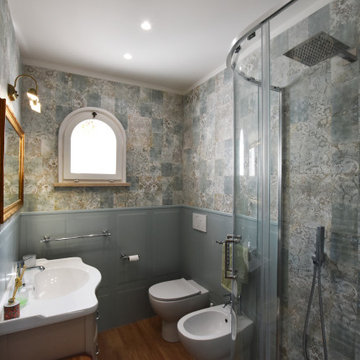
Un bagno di servizio piccolo ma di effetto in cui abbiamo sfruttato lo spazio al meglio. Pavimento in gres effetto legno a terra, rivestimento effetto boiserie per la zona lavabo e wc e bidet, su cui si staglia un rivestimento in ceramica effetto carta da parati che avvolge completamente la doccia angolare. Mobile lavabo in stile classico impreziosito dallo specchio d'epoca con cornice oro illuminato da una lampada da parete dallo stile retrò.
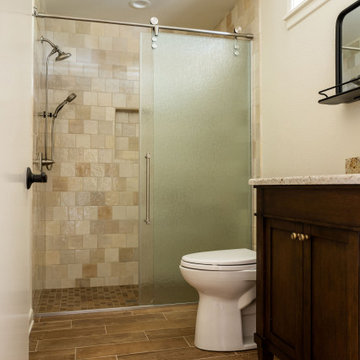
A guest bathroom with loads of natural light.
Идея дизайна: ванная комната среднего размера с фасадами в стиле шейкер, темными деревянными фасадами, душем в нише, унитазом-моноблоком, бежевой плиткой, керамической плиткой, белыми стенами, полом из плитки под дерево, душевой кабиной, врезной раковиной, столешницей из гранита, коричневым полом, душем с раздвижными дверями, бежевой столешницей, нишей, тумбой под одну раковину и напольной тумбой
Идея дизайна: ванная комната среднего размера с фасадами в стиле шейкер, темными деревянными фасадами, душем в нише, унитазом-моноблоком, бежевой плиткой, керамической плиткой, белыми стенами, полом из плитки под дерево, душевой кабиной, врезной раковиной, столешницей из гранита, коричневым полом, душем с раздвижными дверями, бежевой столешницей, нишей, тумбой под одну раковину и напольной тумбой
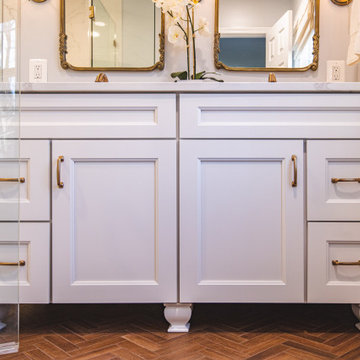
Step into a modern colonial dream with this captivating bathroom. A double sink vanity complements the wood-like tile flooring, creating a harmonious and luxurious space that seamlessly merges traditional charm with contemporary allure.
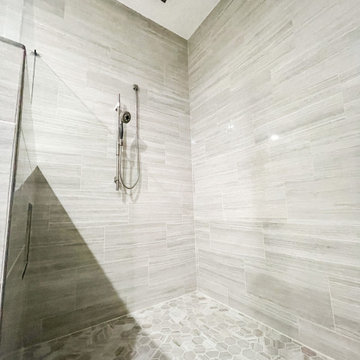
На фото: огромная главная ванная комната в стиле неоклассика (современная классика) с фасадами в стиле шейкер, белыми фасадами, полновстраиваемой ванной, душевой комнатой, раздельным унитазом, разноцветной плиткой, керамической плиткой, серыми стенами, полом из плитки под дерево, врезной раковиной, мраморной столешницей, серым полом, душем с распашными дверями, разноцветной столешницей, нишей, тумбой под две раковины и встроенной тумбой
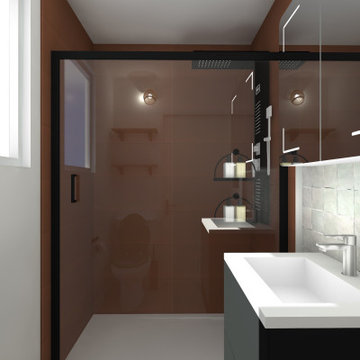
Aménagement et décoration d'une petite salle d'eau : qui dit petite salle de bain ne dit pas forcément difficultés d'aménagements; en effet, je vous montre ici que l'on peut avoir suffisamment d'espace dans une pièce exiguë.
Nous avons voulu transformer la douche carrée en douche à l'italienne, avec un receveur extra plat, et que celle-ci fasse tout la largeur de la pièce. L'ajout d'une paroi de douche coulissante permet d'entrer aisément dans l'habitacle, tout en protégeant des projections d'eau.
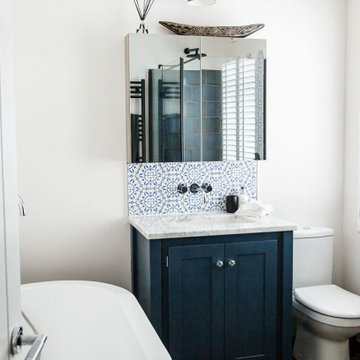
Bathroom renovation
Идея дизайна: ванная комната в стиле фьюжн с фасадами в стиле шейкер, синими фасадами, отдельно стоящей ванной, душем без бортиков, синей плиткой, керамической плиткой, белыми стенами, полом из плитки под дерево, накладной раковиной, мраморной столешницей, коричневым полом, душем с раздвижными дверями, серой столешницей, тумбой под одну раковину и встроенной тумбой
Идея дизайна: ванная комната в стиле фьюжн с фасадами в стиле шейкер, синими фасадами, отдельно стоящей ванной, душем без бортиков, синей плиткой, керамической плиткой, белыми стенами, полом из плитки под дерево, накладной раковиной, мраморной столешницей, коричневым полом, душем с раздвижными дверями, серой столешницей, тумбой под одну раковину и встроенной тумбой
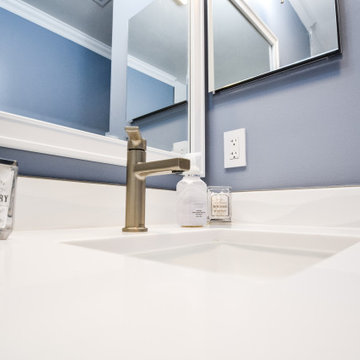
Источник вдохновения для домашнего уюта: маленькая ванная комната в морском стиле с фасадами в стиле шейкер, белыми фасадами, накладной ванной, душем над ванной, раздельным унитазом, белой плиткой, керамической плиткой, синими стенами, полом из плитки под дерево, монолитной раковиной, столешницей из искусственного кварца, коричневым полом, шторкой для ванной, белой столешницей, нишей, тумбой под одну раковину и встроенной тумбой для на участке и в саду

We maximized the space in this modest master with calming greys and browns, simple shaker style cabinet fronts, and a barn door twist to the glass shower doors.
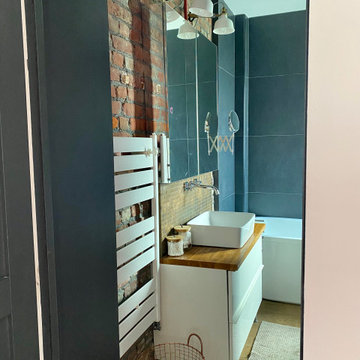
Salle de bain avec mur de brique. Carrelage imitation parquet chêne au sol. Carrelage mural gris grands carreaux. Meuble vasque blanc brillant avec tiroirs, plan de toilette en bois chêne avec vasque en céramique blanche. Baignoire îlot. Robinet mural chromée. Robinetterie chromée sur pied. Fenêtre. Etagère de rangement sur mesure. Grand miroir armoire. Spots encastrés au plafond.
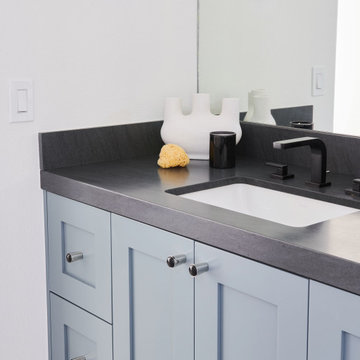
For this casita bathroom, we changed the configuration of the bathroom to make it more user friendly and take advantage of the space that was available. We moved the shower to the toilet room and the toilet room to the old space of the shower. This allowed us to have a larger shower footprint. It also allowed us to incorporate the window and the natural light into the space in a more profound way. The open shelving replaced a mirrored closet which has shelves high enough so that guests can put their suitcases underneath. This is a jack and Jill bathroom in this casita and the bedrooms themselves are quite small. The blocking of the tiles in the bathroom was very intentional. We didn't want the space to be overwhelmed by using the tiles side by side and alternating color that way. The client really liked both blues so we made sure it would work.
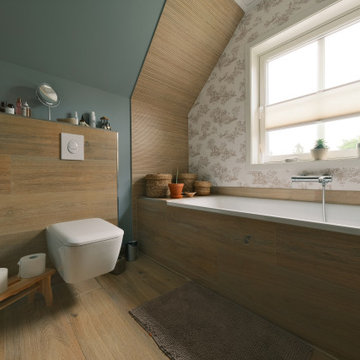
Das Masterbad ist eine gelungene Designmeisterleistung. Die Wanne als auch die Regendusche sind cocoonartig von großen Fliesen in Teakholzoptik gerahmt. Der Boden ebenso in Holzoptik gefliest. Der moderne Look wird durch eine französische Landhaustapete und einem Spiegel aus einem ehemaligen alten Schloß aufgebrochen.
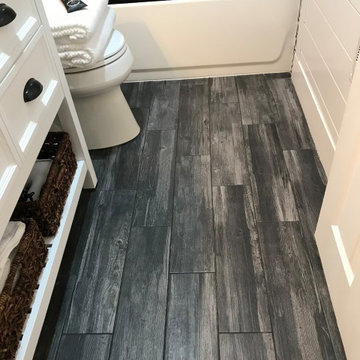
Стильный дизайн: маленькая главная ванная комната в классическом стиле с фасадами в стиле шейкер, белыми фасадами, ванной в нише, душем в нише, раздельным унитазом, черно-белой плиткой, керамической плиткой, белыми стенами, полом из плитки под дерево, врезной раковиной, столешницей из искусственного кварца, черным полом, душем с раздвижными дверями, белой столешницей, тумбой под одну раковину, напольной тумбой и стенами из вагонки для на участке и в саду - последний тренд
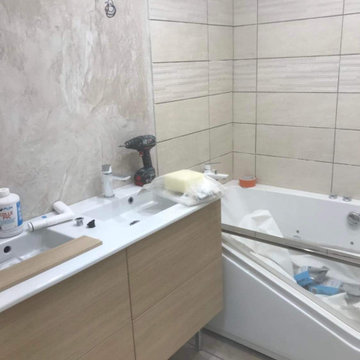
Rénovation de salle de bain en changeant l`installation sanitaire, installation de jacuzzi.
Les murs ont été rénovés en appliquant du stuc vénitien et de faience italiens. Des carrelage d`imitation bois ont été appliqués au sol.
Le plafond a été reconstruit en installant un faux plafond avec des spots encastrés.
L`installation d`un jacuzzi et l`installation de spots lumineux ont entrainé le changement de l`installation électrique.
Санузел с керамической плиткой и полом из плитки под дерево – фото дизайна интерьера
6

