Санузел с керамической плиткой и полом из ламината – фото дизайна интерьера
Сортировать:
Бюджет
Сортировать:Популярное за сегодня
81 - 100 из 1 066 фото
1 из 3

На фото: главная ванная комната среднего размера, в белых тонах с отделкой деревом со стиральной машиной в стиле кантри с фасадами в стиле шейкер, раздельным унитазом, белыми стенами, полом из ламината, монолитной раковиной, столешницей из гранита, коричневым полом, тумбой под одну раковину, напольной тумбой, потолком из вагонки, стенами из вагонки, белыми фасадами, душем в нише, черной плиткой, керамической плиткой, душем с распашными дверями и черной столешницей с

MAIN LEVEL GUEST BATHROOM
Свежая идея для дизайна: большая ванная комната в стиле модернизм с фасадами в стиле шейкер, белыми фасадами, двойным душем, раздельным унитазом, белой плиткой, керамической плиткой, белыми стенами, полом из ламината, врезной раковиной, столешницей из гранита, коричневым полом, душем с распашными дверями, черной столешницей и тумбой под одну раковину - отличное фото интерьера
Свежая идея для дизайна: большая ванная комната в стиле модернизм с фасадами в стиле шейкер, белыми фасадами, двойным душем, раздельным унитазом, белой плиткой, керамической плиткой, белыми стенами, полом из ламината, врезной раковиной, столешницей из гранита, коричневым полом, душем с распашными дверями, черной столешницей и тумбой под одну раковину - отличное фото интерьера
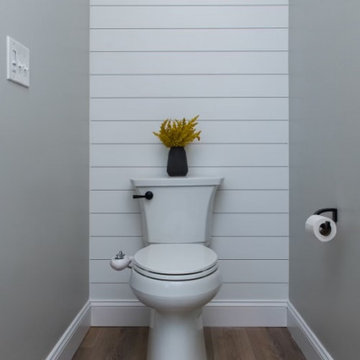
Свежая идея для дизайна: главная ванная комната среднего размера в стиле кантри с белыми фасадами, отдельно стоящей ванной, душем в нише, раздельным унитазом, серой плиткой, керамической плиткой, серыми стенами, полом из ламината, накладной раковиной, коричневым полом, душем с распашными дверями, белой столешницей, нишей, тумбой под две раковины, напольной тумбой и стенами из вагонки - отличное фото интерьера
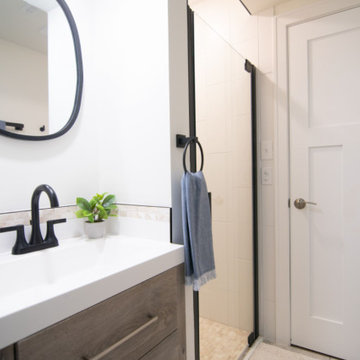
A basement bathroom remodel turned dingy to light and bright spa! This was a quick and easy bathroom flip done so on a budget.
Идея дизайна: маленькая ванная комната в стиле неоклассика (современная классика) с фасадами в стиле шейкер, коричневыми фасадами, душем в нише, инсталляцией, белой плиткой, керамической плиткой, белыми стенами, полом из ламината, душевой кабиной, врезной раковиной, столешницей из искусственного кварца, бежевым полом, душем с распашными дверями, белой столешницей, тумбой под одну раковину и напольной тумбой для на участке и в саду
Идея дизайна: маленькая ванная комната в стиле неоклассика (современная классика) с фасадами в стиле шейкер, коричневыми фасадами, душем в нише, инсталляцией, белой плиткой, керамической плиткой, белыми стенами, полом из ламината, душевой кабиной, врезной раковиной, столешницей из искусственного кварца, бежевым полом, душем с распашными дверями, белой столешницей, тумбой под одну раковину и напольной тумбой для на участке и в саду
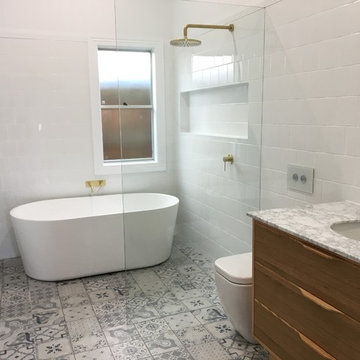
In this photo set, we featured a remodeling project featuring our Alexander 36-inch Single Bathroom Vanity. This vanity features 3 coats of clear glaze to showcase the natural wood grain and finish of the vanity. It's topped off by a naturally sourced, carrara marble top.
This bathroom was originally a guest bathroom. The buyer noted to us that they wanted to make this guest bathroom feel bigger and utilized as much space. Some choices made in this project included:
- Patterned floor tiles as a pop
- Clean white tiles for wall paper with white slates above
- A combination of an open shower and freestanding porcelain bathtub with a inset shelf
- Golden brass accents in the metal hardware including shower head, faucets, and towel rack
- A one-piece porcelain toilet to match the bath tub.
- A big circle mirror with a gold brass frame to match the hardware
- White towels and ammenities
- One simple plant to add a pop of green to pair well with the wood finish of the vanity
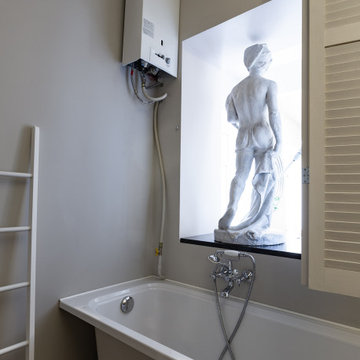
Ванная комната, совмещенная с гостевой комнатой
Идея дизайна: маленькая ванная комната в стиле лофт с открытыми фасадами, ванной на ножках, открытым душем, белой плиткой, керамической плиткой, белыми стенами, полом из ламината, коричневым полом и открытым душем для на участке и в саду
Идея дизайна: маленькая ванная комната в стиле лофт с открытыми фасадами, ванной на ножках, открытым душем, белой плиткой, керамической плиткой, белыми стенами, полом из ламината, коричневым полом и открытым душем для на участке и в саду
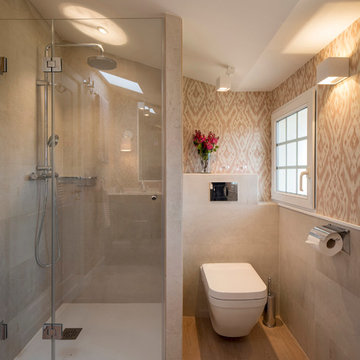
Proyecto de interiorismo, dirección y ejecución de obra: Sube Interiorismo www.subeinteriorismo.com
Fotografía Erlantz Biderbost
На фото: большая детская ванная комната в стиле модернизм с фасадами с выступающей филенкой, серыми фасадами, душем в нише, инсталляцией, бежевой плиткой, керамической плиткой, бежевыми стенами, полом из ламината, врезной раковиной, столешницей из искусственного кварца и душем с распашными дверями с
На фото: большая детская ванная комната в стиле модернизм с фасадами с выступающей филенкой, серыми фасадами, душем в нише, инсталляцией, бежевой плиткой, керамической плиткой, бежевыми стенами, полом из ламината, врезной раковиной, столешницей из искусственного кварца и душем с распашными дверями с
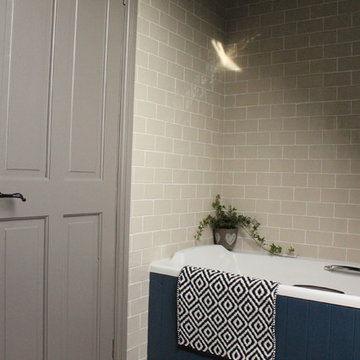
Pine cladding painted in Farrow and Ball Stiffkey Blue. Chic Craquele tiles from Topps Tiles. Door painted in Farrow and Ball Charleston Gray. Laminate floor, Colours from B&Q.
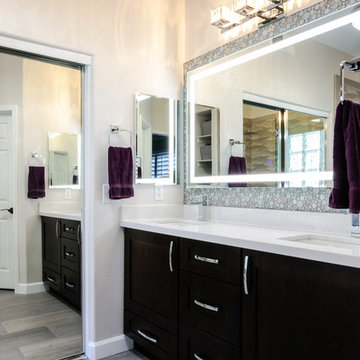
Источник вдохновения для домашнего уюта: главная ванная комната среднего размера в современном стиле с фасадами в стиле шейкер, темными деревянными фасадами, двойным душем, бежевой плиткой, керамической плиткой, бежевыми стенами, полом из ламината, врезной раковиной, столешницей из искусственного кварца, бежевым полом и душем с распашными дверями
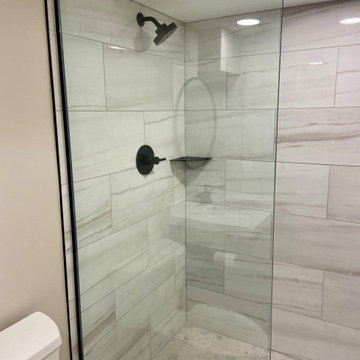
This is the perfect custom basement bathroom. Complete with a tiled shower base, and beautiful fixed piece of glass to show your tile with a clean and classy look. The black hardware is matching throughout the bathroom, including a matching black schluter corner shelf to match the shower drain, it’s the small details that designs a great bathroom.
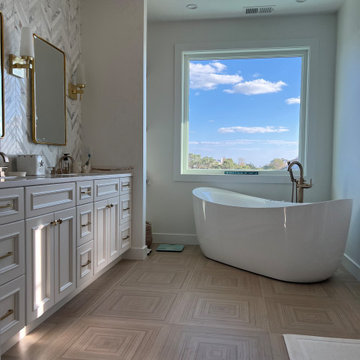
Master bathroom. Fabuwood Imperio dove vanity cabinets with gold hardware
Стильный дизайн: главная ванная комната среднего размера с фасадами с декоративным кантом, бежевыми фасадами, отдельно стоящей ванной, унитазом-моноблоком, бежевой плиткой, керамической плиткой, белыми стенами, полом из ламината, врезной раковиной, столешницей из искусственного кварца, коричневым полом, белой столешницей, тумбой под две раковины и встроенной тумбой - последний тренд
Стильный дизайн: главная ванная комната среднего размера с фасадами с декоративным кантом, бежевыми фасадами, отдельно стоящей ванной, унитазом-моноблоком, бежевой плиткой, керамической плиткой, белыми стенами, полом из ламината, врезной раковиной, столешницей из искусственного кварца, коричневым полом, белой столешницей, тумбой под две раковины и встроенной тумбой - последний тренд

This Tiny Home has a unique shower structure that points out over the tongue of the tiny house trailer. This provides much more room to the entire bathroom and centers the beautiful shower so that it is what you see looking through the bathroom door. The gorgeous blue tile is hit with natural sunlight from above allowed in to nurture the ferns by way of clear roofing. Yes, there is a skylight in the shower and plants making this shower conveniently located in your bathroom feel like an outdoor shower. It has a large rounded sliding glass door that lets the space feel open and well lit. There is even a frosted sliding pocket door that also lets light pass back and forth. There are built-in shelves to conserve space making the shower, bathroom, and thus the tiny house, feel larger, open and airy.
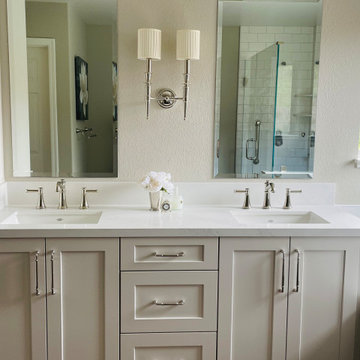
Sophisticated and tranquil master bath suite remodel. Soft greige and whites are soothing and little glints from polished nickel hardware and fixtures add elegance.
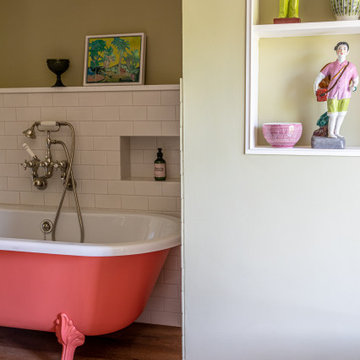
Funky coral bathtub to work with patterned velvet curtains. Fun accessories.
Стильный дизайн: большая детская ванная комната в стиле кантри с фасадами в стиле шейкер, белыми фасадами, отдельно стоящей ванной, душем над ванной, белой плиткой, керамической плиткой, зелеными стенами, полом из ламината, накладной раковиной, столешницей из кварцита, белой столешницей, тумбой под одну раковину и встроенной тумбой - последний тренд
Стильный дизайн: большая детская ванная комната в стиле кантри с фасадами в стиле шейкер, белыми фасадами, отдельно стоящей ванной, душем над ванной, белой плиткой, керамической плиткой, зелеными стенами, полом из ламината, накладной раковиной, столешницей из кварцита, белой столешницей, тумбой под одну раковину и встроенной тумбой - последний тренд
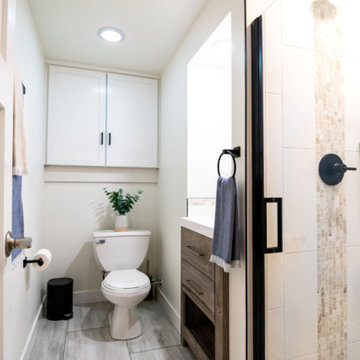
A basement bathroom remodel turned dingy to light and bright spa! This was a quick and easy bathroom flip done so on a budget.
Идея дизайна: маленькая ванная комната в стиле неоклассика (современная классика) с фасадами в стиле шейкер, коричневыми фасадами, душем в нише, инсталляцией, белой плиткой, керамической плиткой, белыми стенами, полом из ламината, душевой кабиной, врезной раковиной, столешницей из искусственного кварца, бежевым полом, душем с распашными дверями, белой столешницей, тумбой под одну раковину и напольной тумбой для на участке и в саду
Идея дизайна: маленькая ванная комната в стиле неоклассика (современная классика) с фасадами в стиле шейкер, коричневыми фасадами, душем в нише, инсталляцией, белой плиткой, керамической плиткой, белыми стенами, полом из ламината, душевой кабиной, врезной раковиной, столешницей из искусственного кварца, бежевым полом, душем с распашными дверями, белой столешницей, тумбой под одну раковину и напольной тумбой для на участке и в саду

Chatsworth, CA / Complete Second Floor Addition / Bathroom
Installation of all tile work; Shower, floors and walls. All required plumbing and electrical work. Installation of shower enclosure and toilet and a fresh paint to finish.
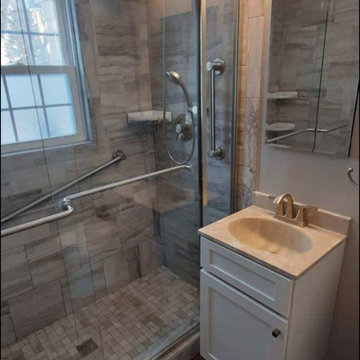
Unique modern bathroom update with custom tile shower, Basco sliding door with panel, water resistant laminate flooring, white vanity, recesses medicine cabinet, and new toilet.
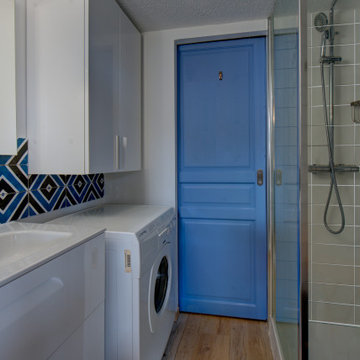
Пример оригинального дизайна: маленькая ванная комната в современном стиле с фасадами с декоративным кантом, белыми фасадами, душем без бортиков, раздельным унитазом, синей плиткой, керамической плиткой, синими стенами, полом из ламината, душевой кабиной, консольной раковиной, столешницей из плитки, серым полом, душем с распашными дверями, белой столешницей, тумбой под одну раковину и встроенной тумбой для на участке и в саду
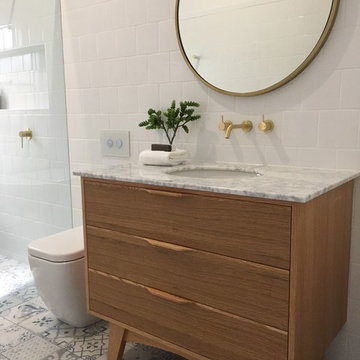
In this photo set, we featured a remodeling project featuring our Alexander 36-inch Single Bathroom Vanity. This vanity features 3 coats of clear glaze to showcase the natural wood grain and finish of the vanity. It's topped off by a naturally sourced, carrara marble top.
This bathroom was originally a guest bathroom. The buyer noted to us that they wanted to make this guest bathroom feel bigger and utilized as much space. Some choices made in this project included:
- Patterned floor tiles as a pop
- Clean white tiles for wall paper with white slates above
- A combination of an open shower and freestanding porcelain bathtub with a inset shelf
- Golden brass accents in the metal hardware including shower head, faucets, and towel rack
- A one-piece porcelain toilet to match the bath tub.
- A big circle mirror with a gold brass frame to match the hardware
- White towels and ammenities
- One simple plant to add a pop of green to pair well with the wood finish of the vanity
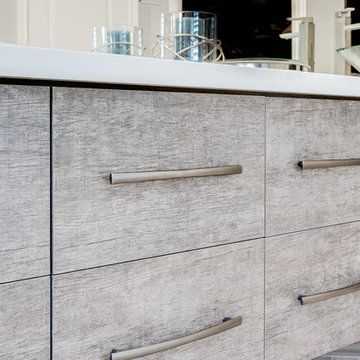
This project was so much fun! This growing family of 3 wanted to transform their open-concept master suite by updating the ensuite. With carefully selected finishes and colour palettes to move them from dark and dreary to bright and beautiful. We found the perfect tile to display a great herringbone pattern with complimentary textured tile for the backsplash around the tub. The radiant heat floor in the ensuite will keep little toes warm in the winter.
The carefully crafted 10 ft, floating, double vessel vanity allows ample space for use by family members - all at the same time! The beautiful wood used in the vanity was duplicated in the master bedroom when we created a floating shelf to be used as a TV console. It was important to hide cords and wires from the wee ones.
New black-out draperies will allow this family to catch a few extra winks during extended daylight hours.
Санузел с керамической плиткой и полом из ламината – фото дизайна интерьера
5

