Санузел с керамической плиткой и паркетным полом среднего тона – фото дизайна интерьера
Сортировать:
Бюджет
Сортировать:Популярное за сегодня
61 - 80 из 2 278 фото
1 из 3
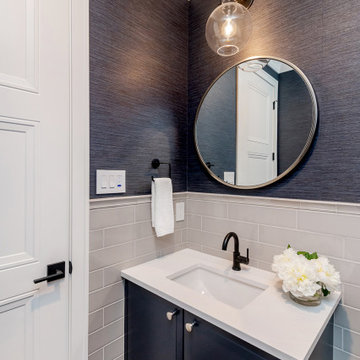
Идея дизайна: маленькая ванная комната в классическом стиле с фасадами с утопленной филенкой, темными деревянными фасадами, серой плиткой, керамической плиткой, паркетным полом среднего тона, душевой кабиной, врезной раковиной, столешницей из гранита, белой столешницей, тумбой под одну раковину, встроенной тумбой и обоями на стенах для на участке и в саду
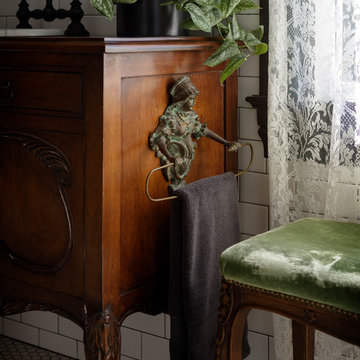
Aaron Leitz
Источник вдохновения для домашнего уюта: маленькая главная ванная комната в классическом стиле с ванной на ножках, белой плиткой, керамической плиткой, зелеными стенами, паркетным полом среднего тона, столешницей из дерева, коричневым полом и коричневой столешницей для на участке и в саду
Источник вдохновения для домашнего уюта: маленькая главная ванная комната в классическом стиле с ванной на ножках, белой плиткой, керамической плиткой, зелеными стенами, паркетным полом среднего тона, столешницей из дерева, коричневым полом и коричневой столешницей для на участке и в саду
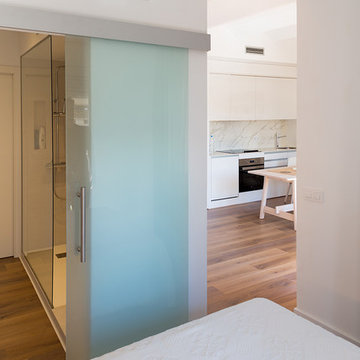
Valentín Hincú ©Houzz España 2017
Идея дизайна: ванная комната среднего размера в современном стиле с плоскими фасадами, белыми фасадами, душем в нише, инсталляцией, бежевой плиткой, керамической плиткой, бежевыми стенами, паркетным полом среднего тона, душевой кабиной, настольной раковиной, столешницей из дерева, коричневым полом и открытым душем
Идея дизайна: ванная комната среднего размера в современном стиле с плоскими фасадами, белыми фасадами, душем в нише, инсталляцией, бежевой плиткой, керамической плиткой, бежевыми стенами, паркетным полом среднего тона, душевой кабиной, настольной раковиной, столешницей из дерева, коричневым полом и открытым душем
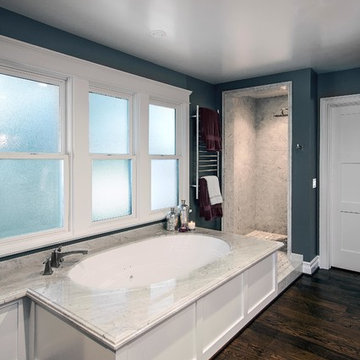
The new master bath, flanked by his and her walk-in closets, has a tile shower or soaking tub for bathing.
Источник вдохновения для домашнего уюта: главная ванная комната среднего размера в стиле неоклассика (современная классика) с врезной раковиной, фасадами в стиле шейкер, белыми фасадами, мраморной столешницей, угловым душем, бежевой плиткой, керамической плиткой, зелеными стенами и паркетным полом среднего тона
Источник вдохновения для домашнего уюта: главная ванная комната среднего размера в стиле неоклассика (современная классика) с врезной раковиной, фасадами в стиле шейкер, белыми фасадами, мраморной столешницей, угловым душем, бежевой плиткой, керамической плиткой, зелеными стенами и паркетным полом среднего тона
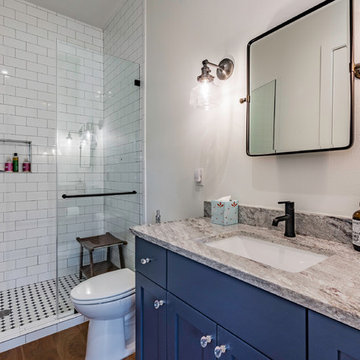
Mark Adams
Идея дизайна: детская ванная комната среднего размера в стиле кантри с фасадами в стиле шейкер, синими фасадами, открытым душем, белой плиткой, керамической плиткой, белыми стенами, паркетным полом среднего тона, врезной раковиной, столешницей из гранита, коричневым полом, душем с распашными дверями и разноцветной столешницей
Идея дизайна: детская ванная комната среднего размера в стиле кантри с фасадами в стиле шейкер, синими фасадами, открытым душем, белой плиткой, керамической плиткой, белыми стенами, паркетным полом среднего тона, врезной раковиной, столешницей из гранита, коричневым полом, душем с распашными дверями и разноцветной столешницей
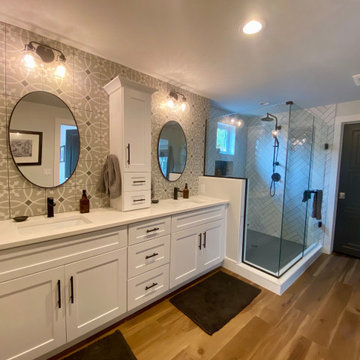
Master bathroom with large walk in shower, his and hers sinks, his and her walk-in closet, and private toilet.
На фото: большая главная ванная комната в классическом стиле с белыми фасадами, угловым душем, раздельным унитазом, белой плиткой, керамической плиткой, белыми стенами, паркетным полом среднего тона, накладной раковиной, столешницей из гранита, коричневым полом, душем с распашными дверями, белой столешницей, нишей, тумбой под две раковины и встроенной тумбой с
На фото: большая главная ванная комната в классическом стиле с белыми фасадами, угловым душем, раздельным унитазом, белой плиткой, керамической плиткой, белыми стенами, паркетным полом среднего тона, накладной раковиной, столешницей из гранита, коричневым полом, душем с распашными дверями, белой столешницей, нишей, тумбой под две раковины и встроенной тумбой с
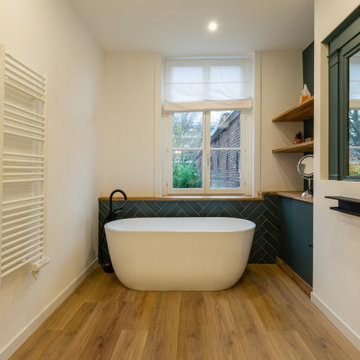
Nos clients souhaitaient revoir l’aménagement de l’étage de leur maison en plein cœur de Lille. Les volumes étaient mal distribués et il y avait peu de rangement.
Le premier défi était d’intégrer l’espace dressing dans la chambre sans perdre trop d’espace. Une tête de lit avec verrière intégrée a donc été installée, ce qui permet de délimiter les différents espaces. La peinture Tuscan Red de Little Green apporte le dynamisme qu’il manquait à cette chambre d’époque.
Ensuite, le bureau a été réduit pour agrandir la salle de bain maintenant assez grande pour toute la famille. Baignoire îlot, douche et double vasque, on a vu les choses en grand. Les accents noir mat et de bois apportent à la fois une touche chaleureuse et ultra tendance. Nous avons choisi des matériaux de qualité pour un rendu impeccable.
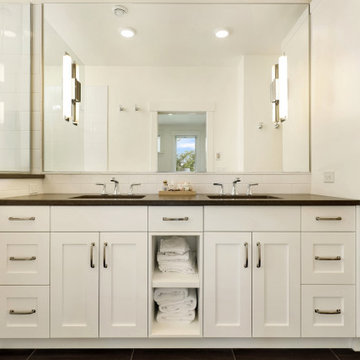
Situated on the north shore of Birch Point this high-performance beach home enjoys a view across Boundary Bay to White Rock, BC and the BC Coastal Range beyond. Designed for indoor, outdoor living the many decks, patios, porches, outdoor fireplace, and firepit welcome friends and family to gather outside regardless of the weather.
From a high-performance perspective this home was built to and certified by the Department of Energy’s Zero Energy Ready Home program and the EnergyStar program. In fact, an independent testing/rating agency was able to show that the home will only use 53% of the energy of a typical new home, all while being more comfortable and healthier. As with all high-performance homes we find a sweet spot that returns an excellent, comfortable, healthy home to the owners, while also producing a building that minimizes its environmental footprint.
Design by JWR Design
Photography by Radley Muller Photography
Interior Design by Markie Nelson Interior Design
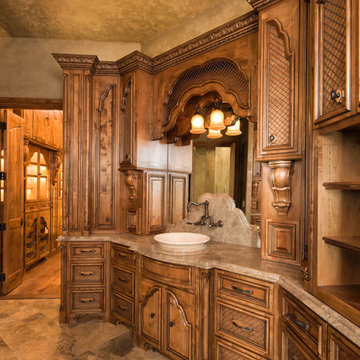
Источник вдохновения для домашнего уюта: главная ванная комната среднего размера в средиземноморском стиле с фасадами с выступающей филенкой, фасадами цвета дерева среднего тона, душем в нише, раздельным унитазом, бежевой плиткой, керамической плиткой, зелеными стенами, паркетным полом среднего тона, настольной раковиной и столешницей из гранита
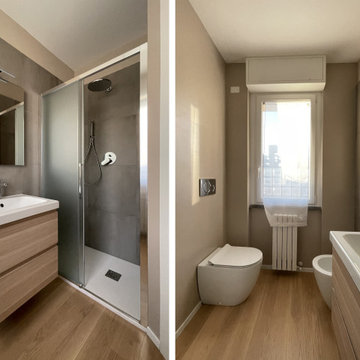
Идея дизайна: маленькая ванная комната в стиле модернизм с плоскими фасадами, коричневыми фасадами, раздельным унитазом, коричневой плиткой, керамической плиткой, коричневыми стенами, паркетным полом среднего тона, монолитной раковиной, коричневым полом, белой столешницей, подвесной тумбой и многоуровневым потолком для на участке и в саду
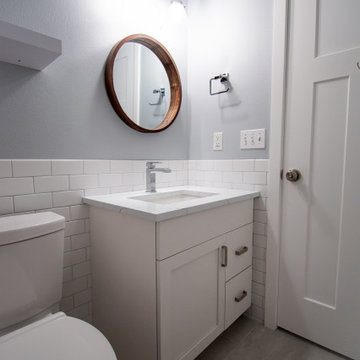
This condo was stuck in the 70s: dingy brown cabinets, worn out fixtures, and ready for a complete overhaul. What started as a bathroom update turned into a complete remodel of the condo. The kitchen became our main target, and as we brought it out of the 70s, the rest came with it.
Our client wanted a home closer to their grandchildren, but to be comfortable and functional, it needed an update. Once we begin on a design plan for one space, the vision can spread across to the other rooms, up the walls, and down to the floors. Beginning with the bathroom, our client opted for a clean and elegant look: white quartz, subway tile, and floating shelves, all of which was easy to translate into the kitchen.
The shower and tub were replaced and tiled with a perfectly sized niche for soap and shampoo, and a slide bar hand shower from Delta for an easy shower experience. Perfect for bath time with the grandkids! And to maximize storage, we installed floating shelves to hide away those extra bath toys! In a condo where the kitchen is only a few steps from the master bath, it's helpful to stay consistent, so we used the same quartz countertops, tiles, and colors for a consistent look that's easy on the eyes.
The kitchen received a total overhaul. New appliances, way more storage with tall corner cabinets, and lighting that makes the space feel bright and inviting. But the work did not stop there! Our team repaired and painted sheetrock throughout the entire condo, and also replaced the doors and window frames. So when we're asked, "Do you do kitchens?" the answer is, "We do it all!"
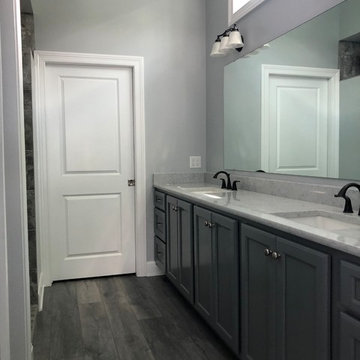
Стильный дизайн: главная ванная комната среднего размера в стиле кантри с фасадами с утопленной филенкой, серыми фасадами, открытым душем, унитазом-моноблоком, разноцветной плиткой, керамической плиткой, серыми стенами, паркетным полом среднего тона, врезной раковиной, столешницей из искусственного кварца, коричневым полом, открытым душем и серой столешницей - последний тренд
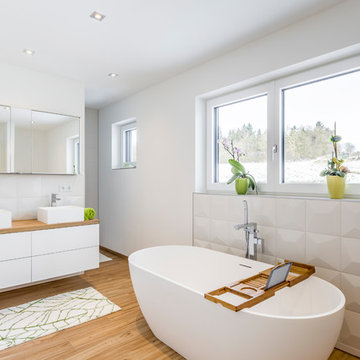
Aurora Bauträger GmbH
Пример оригинального дизайна: главная ванная комната среднего размера в стиле модернизм с плоскими фасадами, белыми фасадами, отдельно стоящей ванной, белой плиткой, керамической плиткой, белыми стенами, паркетным полом среднего тона, настольной раковиной, столешницей из дерева, коричневым полом и коричневой столешницей
Пример оригинального дизайна: главная ванная комната среднего размера в стиле модернизм с плоскими фасадами, белыми фасадами, отдельно стоящей ванной, белой плиткой, керамической плиткой, белыми стенами, паркетным полом среднего тона, настольной раковиной, столешницей из дерева, коричневым полом и коричневой столешницей
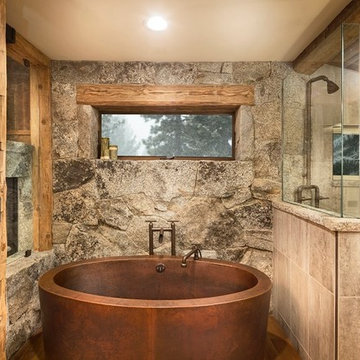
A beautiful free standing copper tub is the center of attention of this natural Tahoe mountain bathroom. Granite stone forms the backdrop and hand hewn beams create a solid barn feeling.
Picture by Tom Zikas photography

Nos encontramos con un piso muy oscuro, con muchas divisorias y sin carácter alguno. Nuestros clientes necesitaban un hogar acorde con su día a día y estilo; 3-4 habitaciones, dos baños y mucho espacio para las zonas comunes. ¡Este piso necesitaba un diseño integral!
Diferenciamos zona de día y de noche; dándole más luz a las zonas comunes y calidez a las habitaciones. Como actualmente solo necesitaban 3 habitaciones apostamos por crear un cerramiento móvil entre las más pequeñas.
Baños con carácter, gracias a las griferías y baldosas en espiga con colores suaves y luminosos.
La pared de ladrillo blanco nos guía desde la entrada de la vivienda hasta el salón comedor, nos aporta textura sin quitar luz.
La cocina abierta integra el mueble del salón y recoge la zona de comedor con un banco que siguiendo la pared amueblada. Por último, le damos un toque cálido y rústico con las bigas de madera en el techo.
Este es uno de esos proyectos que refleja como ha cambiado el día a día y nuestras necesidades.
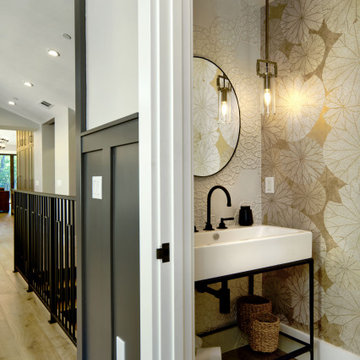
На фото: маленький туалет в стиле кантри с фасадами островного типа, черными фасадами, инсталляцией, белой плиткой, керамической плиткой, бежевыми стенами, паркетным полом среднего тона, консольной раковиной, коричневым полом, напольной тумбой и обоями на стенах для на участке и в саду с
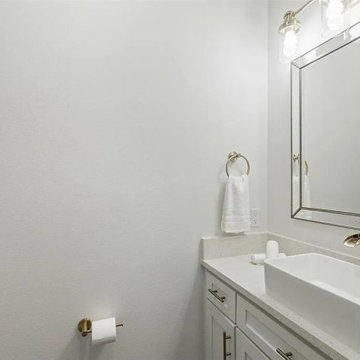
The guest bath was remodeled with a beautiful design with custom white vanity with a vessel sink, mirror, and lighting. We used Quartz for the countertop. The built-in vanity was shaker style.
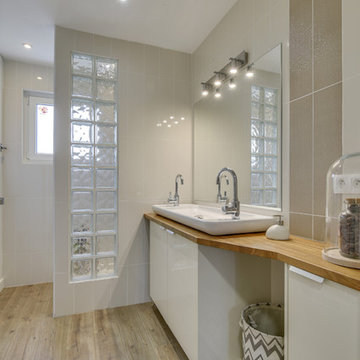
Agence OSSIBUS - Photographe Stanislas LEDOUX
Свежая идея для дизайна: главная ванная комната среднего размера в стиле модернизм с фасадами с декоративным кантом, белыми фасадами, душем в нише, инсталляцией, бежевой плиткой, керамической плиткой, белыми стенами, паркетным полом среднего тона, раковиной с несколькими смесителями, столешницей из дерева, коричневым полом, душем с раздвижными дверями и коричневой столешницей - отличное фото интерьера
Свежая идея для дизайна: главная ванная комната среднего размера в стиле модернизм с фасадами с декоративным кантом, белыми фасадами, душем в нише, инсталляцией, бежевой плиткой, керамической плиткой, белыми стенами, паркетным полом среднего тона, раковиной с несколькими смесителями, столешницей из дерева, коричневым полом, душем с раздвижными дверями и коричневой столешницей - отличное фото интерьера
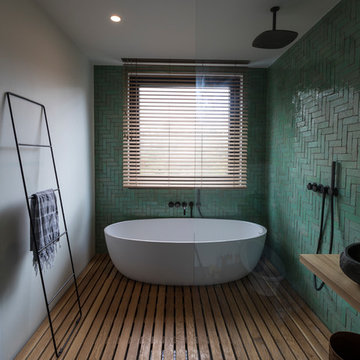
Architect: Inmaculada Cantero // Photographer: Luuk Smits
Стильный дизайн: ванная комната в скандинавском стиле с отдельно стоящей ванной, душевой комнатой, зеленой плиткой, керамической плиткой, белыми стенами, паркетным полом среднего тона, настольной раковиной, столешницей из дерева, коричневым полом, открытым душем и коричневой столешницей - последний тренд
Стильный дизайн: ванная комната в скандинавском стиле с отдельно стоящей ванной, душевой комнатой, зеленой плиткой, керамической плиткой, белыми стенами, паркетным полом среднего тона, настольной раковиной, столешницей из дерева, коричневым полом, открытым душем и коричневой столешницей - последний тренд
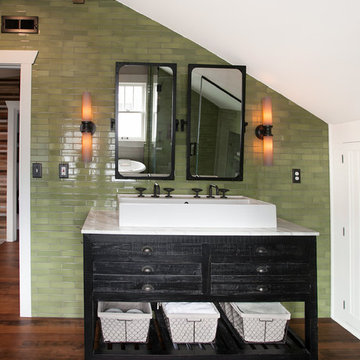
Jill Chatterjee photography
Источник вдохновения для домашнего уюта: главная ванная комната среднего размера в стиле фьюжн с фасадами островного типа, искусственно-состаренными фасадами, ванной на ножках, угловым душем, унитазом-моноблоком, зеленой плиткой, керамической плиткой, серыми стенами, паркетным полом среднего тона, настольной раковиной и мраморной столешницей
Источник вдохновения для домашнего уюта: главная ванная комната среднего размера в стиле фьюжн с фасадами островного типа, искусственно-состаренными фасадами, ванной на ножках, угловым душем, унитазом-моноблоком, зеленой плиткой, керамической плиткой, серыми стенами, паркетным полом среднего тона, настольной раковиной и мраморной столешницей
Санузел с керамической плиткой и паркетным полом среднего тона – фото дизайна интерьера
4

