Санузел с керамической плиткой и оранжевыми стенами – фото дизайна интерьера
Сортировать:
Бюджет
Сортировать:Популярное за сегодня
21 - 40 из 593 фото
1 из 3
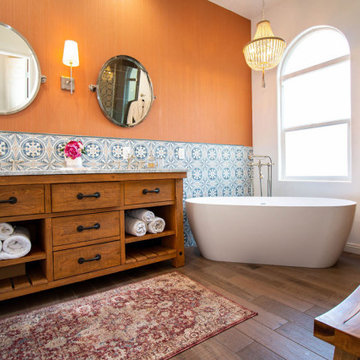
Стильный дизайн: главная ванная комната среднего размера в стиле кантри с фасадами островного типа, искусственно-состаренными фасадами, отдельно стоящей ванной, угловым душем, унитазом-моноблоком, серой плиткой, керамической плиткой, оранжевыми стенами, полом из керамической плитки, накладной раковиной, мраморной столешницей, коричневым полом, душем с распашными дверями, белой столешницей, сиденьем для душа, тумбой под две раковины, напольной тумбой и обоями на стенах - последний тренд

Источник вдохновения для домашнего уюта: главная ванная комната среднего размера в стиле ретро с плоскими фасадами, белыми фасадами, полновстраиваемой ванной, душем над ванной, инсталляцией, оранжевой плиткой, красной плиткой, керамической плиткой, оранжевыми стенами, светлым паркетным полом, накладной раковиной, разноцветным полом, белой столешницей, тумбой под одну раковину, подвесной тумбой и душем с распашными дверями
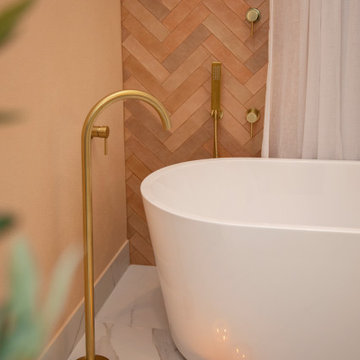
A serene colour palette with shades of Dulux Bruin Spice and Nood Co peach concrete adds warmth to a south-facing bathroom, complemented by dramatic white floor-to-ceiling shower curtains. Finishes of handmade clay herringbone tiles, raw rendered walls and marbled surfaces adds texture to the bathroom renovation.
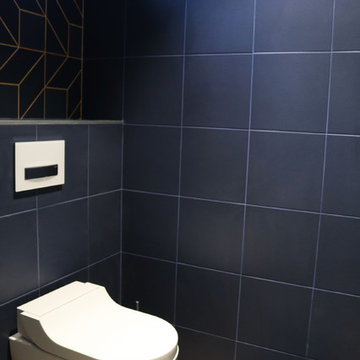
Laure GUIROY
Свежая идея для дизайна: туалет среднего размера в современном стиле с инсталляцией, синей плиткой, керамической плиткой, оранжевыми стенами, светлым паркетным полом, столешницей из плитки, коричневым полом и синей столешницей - отличное фото интерьера
Свежая идея для дизайна: туалет среднего размера в современном стиле с инсталляцией, синей плиткой, керамической плиткой, оранжевыми стенами, светлым паркетным полом, столешницей из плитки, коричневым полом и синей столешницей - отличное фото интерьера

total powder room remodel
Пример оригинального дизайна: туалет в стиле рустика с темными деревянными фасадами, раздельным унитазом, бежевой плиткой, керамической плиткой, оранжевыми стенами, темным паркетным полом, врезной раковиной, столешницей из искусственного кварца, коричневым полом и коричневой столешницей
Пример оригинального дизайна: туалет в стиле рустика с темными деревянными фасадами, раздельным унитазом, бежевой плиткой, керамической плиткой, оранжевыми стенами, темным паркетным полом, врезной раковиной, столешницей из искусственного кварца, коричневым полом и коричневой столешницей
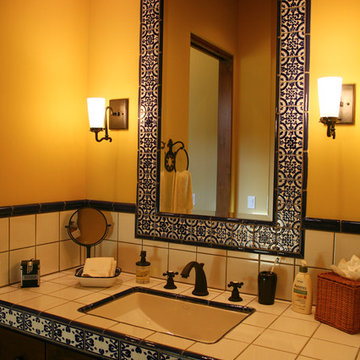
Indoor and Outdoor Mexican Talavera Tile
На фото: ванная комната среднего размера в средиземноморском стиле с белой плиткой, керамической плиткой, оранжевыми стенами, душевой кабиной, подвесной раковиной, столешницей из плитки, белой столешницей, фасадами с выступающей филенкой и темными деревянными фасадами с
На фото: ванная комната среднего размера в средиземноморском стиле с белой плиткой, керамической плиткой, оранжевыми стенами, душевой кабиной, подвесной раковиной, столешницей из плитки, белой столешницей, фасадами с выступающей филенкой и темными деревянными фасадами с
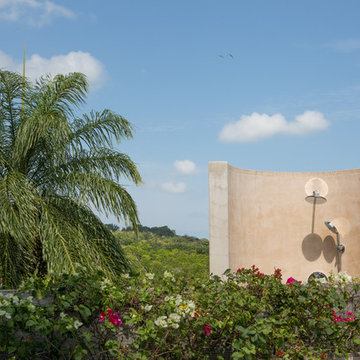
Outdoor rooftop shower, master bath.
Свежая идея для дизайна: огромная главная ванная комната в морском стиле с плоскими фасадами, темными деревянными фасадами, открытым душем, биде, керамической плиткой, оранжевыми стенами, бетонным полом, накладной раковиной и столешницей из бетона - отличное фото интерьера
Свежая идея для дизайна: огромная главная ванная комната в морском стиле с плоскими фасадами, темными деревянными фасадами, открытым душем, биде, керамической плиткой, оранжевыми стенами, бетонным полом, накладной раковиной и столешницей из бетона - отличное фото интерьера

One of the eight bathrooms in this gracious city home.
Architecture, Design & Construction by BGD&C
Interior Design by Kaldec Architecture + Design
Exterior Photography: Tony Soluri
Interior Photography: Nathan Kirkman
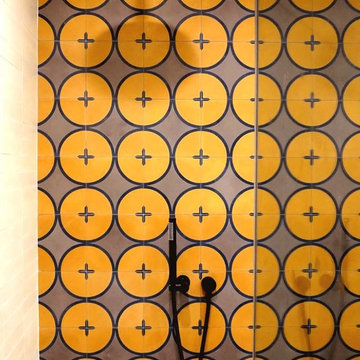
Studio City, CA - Complete Bathroom Remodel
На фото: ванная комната среднего размера в стиле модернизм с плоскими фасадами, черными фасадами, угловым душем, унитазом-моноблоком, оранжевой плиткой, керамической плиткой, оранжевыми стенами, полом из керамической плитки, душевой кабиной, накладной раковиной, столешницей из искусственного кварца, оранжевым полом, душем с распашными дверями, черной столешницей, нишей, тумбой под одну раковину и встроенной тумбой
На фото: ванная комната среднего размера в стиле модернизм с плоскими фасадами, черными фасадами, угловым душем, унитазом-моноблоком, оранжевой плиткой, керамической плиткой, оранжевыми стенами, полом из керамической плитки, душевой кабиной, накладной раковиной, столешницей из искусственного кварца, оранжевым полом, душем с распашными дверями, черной столешницей, нишей, тумбой под одну раковину и встроенной тумбой

Continuous header at tops of doors and windows frames 6 x 6 Dal matte "Arctic White" tile. Console top is "Jerusalem Gold" limestone, and matches floor tiles. Under-mount sink is Obrien with a California Faucet. Color above header is BM "Dorset Gold."
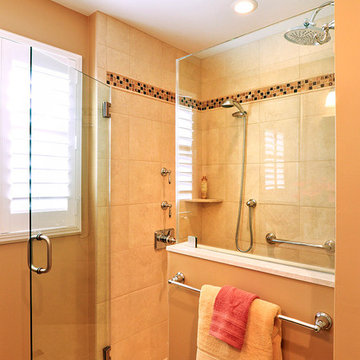
Even with the use of clear glass, the knee wall still adds privacy and the opportunity for a wall niche. The materials used for the threshold and top of the knee wall is the same as the vanity countertop. This helps pull the whole room together.
Photo Credit: Mike Irby
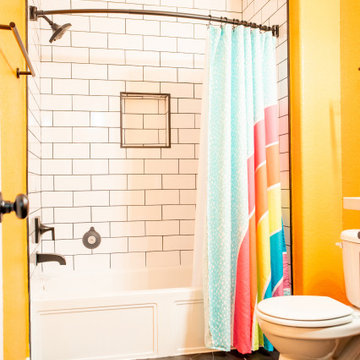
unusual combination of colors to get a vibrant new guest bathroom
Свежая идея для дизайна: маленькая детская ванная комната в стиле фьюжн с фасадами в стиле шейкер, серыми фасадами, ванной в нише, душем в нише, раздельным унитазом, белой плиткой, керамической плиткой, оранжевыми стенами, полом из керамической плитки, врезной раковиной, столешницей из искусственного кварца, черным полом, шторкой для ванной, белой столешницей, нишей, тумбой под одну раковину и напольной тумбой для на участке и в саду - отличное фото интерьера
Свежая идея для дизайна: маленькая детская ванная комната в стиле фьюжн с фасадами в стиле шейкер, серыми фасадами, ванной в нише, душем в нише, раздельным унитазом, белой плиткой, керамической плиткой, оранжевыми стенами, полом из керамической плитки, врезной раковиной, столешницей из искусственного кварца, черным полом, шторкой для ванной, белой столешницей, нишей, тумбой под одну раковину и напольной тумбой для на участке и в саду - отличное фото интерьера
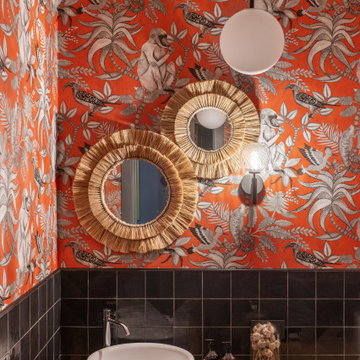
Источник вдохновения для домашнего уюта: большой туалет в современном стиле с фасадами с утопленной филенкой, светлыми деревянными фасадами, черной плиткой, керамической плиткой, оранжевыми стенами, полом из керамической плитки, накладной раковиной, столешницей из дерева, коричневым полом, коричневой столешницей, напольной тумбой и потолком с обоями
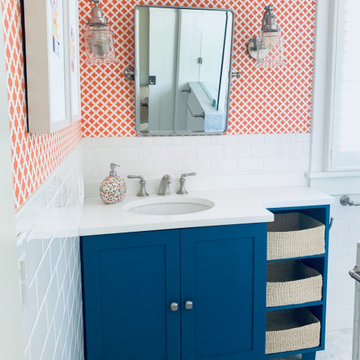
A fun bathroom for three siblings to share! Toothbrush charging station built inside of the cabinet.
На фото: детская ванная комната, совмещенная с туалетом среднего размера в классическом стиле с фасадами в стиле шейкер, синими фасадами, накладной ванной, белой плиткой, керамической плиткой, оранжевыми стенами, мраморным полом, врезной раковиной, столешницей из искусственного камня, серым полом, шторкой для ванной, белой столешницей, тумбой под одну раковину, встроенной тумбой и обоями на стенах с
На фото: детская ванная комната, совмещенная с туалетом среднего размера в классическом стиле с фасадами в стиле шейкер, синими фасадами, накладной ванной, белой плиткой, керамической плиткой, оранжевыми стенами, мраморным полом, врезной раковиной, столешницей из искусственного камня, серым полом, шторкой для ванной, белой столешницей, тумбой под одну раковину, встроенной тумбой и обоями на стенах с
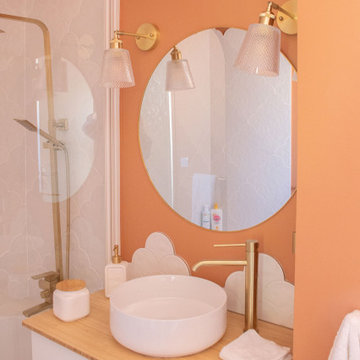
C'est l'histoire d'une salle de bain un peu vieillotte qui devient belle. Nous avons opéré une rénovation complète de l'espace. C'était possible, on a poussé les murs en "grignotant" sur la colonne d'air de la maison, pour gagner en circulation. Nous avons également inversé le sens de la baignoire. Puis, quelques coups de peinture, de la poudre de perlimpinpin et hop ! le résultat est canon !
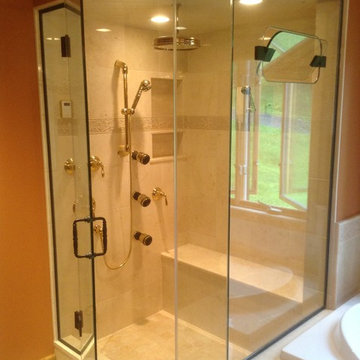
Custom bathroom remodel with a jetted soaking tub, and a steam shower with rain head. Marble tile work throughout.
Пример оригинального дизайна: главная ванная комната среднего размера в классическом стиле с накладной ванной, душем в нише, бежевой плиткой, керамической плиткой, оранжевыми стенами, полом из керамической плитки, бежевым полом и душем с распашными дверями
Пример оригинального дизайна: главная ванная комната среднего размера в классическом стиле с накладной ванной, душем в нише, бежевой плиткой, керамической плиткой, оранжевыми стенами, полом из керамической плитки, бежевым полом и душем с распашными дверями
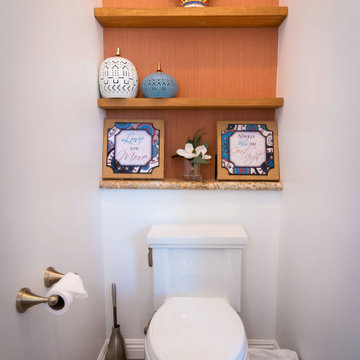
На фото: туалет среднего размера в стиле кантри с фасадами островного типа, искусственно-состаренными фасадами, унитазом-моноблоком, серой плиткой, керамической плиткой, оранжевыми стенами, полом из керамической плитки, накладной раковиной, мраморной столешницей, коричневым полом, белой столешницей, напольной тумбой и обоями на стенах
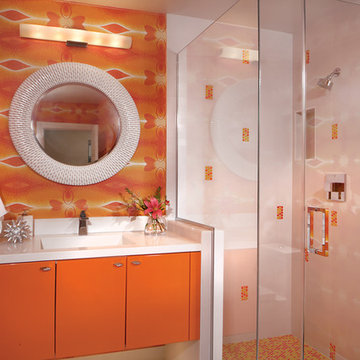
Joe Cotitta
На фото: большая ванная комната в стиле ретро с монолитной раковиной, плоскими фасадами, оранжевыми фасадами, столешницей из искусственного кварца, угловым душем, оранжевой плиткой, керамической плиткой, оранжевыми стенами и полом из керамической плитки
На фото: большая ванная комната в стиле ретро с монолитной раковиной, плоскими фасадами, оранжевыми фасадами, столешницей из искусственного кварца, угловым душем, оранжевой плиткой, керамической плиткой, оранжевыми стенами и полом из керамической плитки
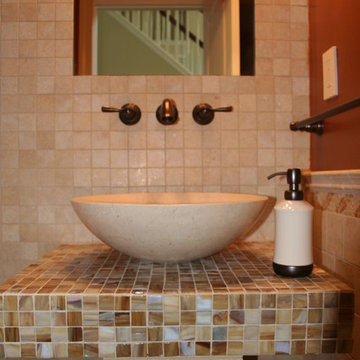
AV Architects + Builders
Location: Great Falls, VA, US
A full kitchen renovation gave way to a much larger space and much wider possibilities for dining and entertaining. The use of multi-level countertops, as opposed to a more traditional center island, allow for a better use of space to seat a larger crowd. The mix of Baltic Blue, Red Dragon, and Jatoba Wood countertops contrast with the light colors used in the custom cabinetry. The clients insisted that they didn’t use a tub often, so we removed it entirely and made way for a more spacious shower in the master bathroom. In addition to the large shower centerpiece, we added in heated floors, river stone pebbles on the shower floor, and plenty of storage, mirrors, lighting, and speakers for music. The idea was to transform their morning bathroom routine into something special. The mudroom serves as an additional storage facility and acts as a gateway between the inside and outside of the home.
Our client’s family room never felt like a family room to begin with. Instead, it felt cluttered and left the home with no natural flow from one room to the next. We transformed the space into two separate spaces; a family lounge on the main level sitting adjacent to the kitchen, and a kids lounge upstairs for them to play and relax. This transformation not only creates a room for everyone, it completely opens up the home and makes it easier to move around from one room to the next. We used natural materials such as wood fire and stone to compliment the new look and feel of the family room.
Our clients were looking for a larger area to entertain family and guests that didn’t revolve around being in the family room or kitchen the entire evening. Our outdoor enclosed deck and fireplace design provides ample space for when they want to entertain guests in style. The beautiful fireplace centerpiece outside is the perfect summertime (and wintertime) amenity, perfect for both the adults and the kids.
Stacy Zarin Photography
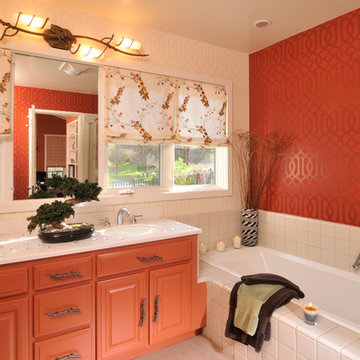
Original Master bath remodeled to fit the master bedroom style. Added wall paper and kept beautiful windows for outdoors in living. Painted cabinetry to match master walls giving a cohesive feel. Custom lighting and hardware brings that modern rustic back in.
Санузел с керамической плиткой и оранжевыми стенами – фото дизайна интерьера
2

