Санузел с керамической плиткой и обоями на стенах – фото дизайна интерьера
Сортировать:
Бюджет
Сортировать:Популярное за сегодня
101 - 120 из 1 878 фото
1 из 3
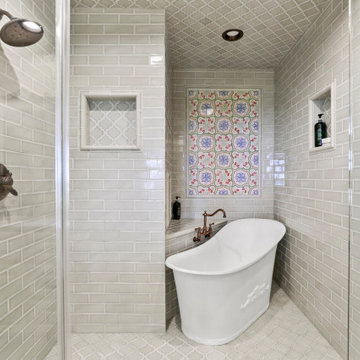
Пример оригинального дизайна: главная ванная комната с фасадами с выступающей филенкой, бежевыми фасадами, отдельно стоящей ванной, душевой комнатой, зеленой плиткой, керамической плиткой, столешницей из гранита, душем с распашными дверями, белой столешницей, тумбой под две раковины, встроенной тумбой и обоями на стенах
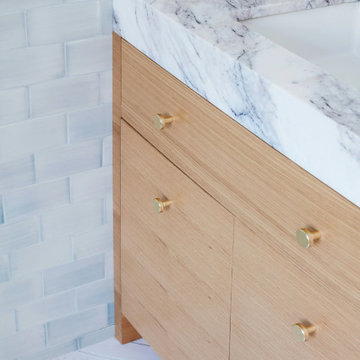
На фото: главный совмещенный санузел среднего размера в стиле модернизм с плоскими фасадами, светлыми деревянными фасадами, отдельно стоящей ванной, угловым душем, унитазом-моноблоком, синей плиткой, керамической плиткой, белыми стенами, кирпичным полом, врезной раковиной, мраморной столешницей, белым полом, душем с распашными дверями, белой столешницей, тумбой под две раковины, встроенной тумбой и обоями на стенах с

Cloakroom Bathroom in Storrington, West Sussex
Plenty of stylish elements combine in this compact cloakroom, which utilises a unique tile choice and designer wallpaper option.
The Brief
This client wanted to create a unique theme in their downstairs cloakroom, which previously utilised a classic but unmemorable design.
Naturally the cloakroom was to incorporate all usual amenities, but with a design that was a little out of the ordinary.
Design Elements
Utilising some of our more unique options for a renovation, bathroom designer Martin conjured a design to tick all the requirements of this brief.
The design utilises textured neutral tiles up to half height, with the client’s own William Morris designer wallpaper then used up to the ceiling coving. Black accents are used throughout the room, like for the basin and mixer, and flush plate.
To hold hand towels and heat the small space, a compact full-height radiator has been fitted in the corner of the room.
Project Highlight
A lighter but neutral tile is used for the rear wall, which has been designed to minimise view of the toilet and other necessities.
A simple shelf area gives the client somewhere to store a decorative item or two.
The End Result
The end result is a compact cloakroom that is certainly memorable, as the client required.
With only a small amount of space our bathroom designer Martin has managed to conjure an impressive and functional theme for this Storrington client.
Discover how our expert designers can transform your own bathroom with a free design appointment and quotation. Arrange a free appointment in showroom or online.
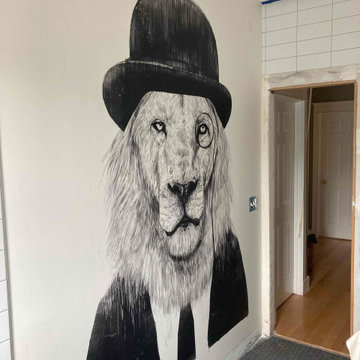
This bath is not quite finished but we just had to show off this handsome fella!! This will be a bathroom for 2 teen boys so they need someone to keep an "eye' on them.
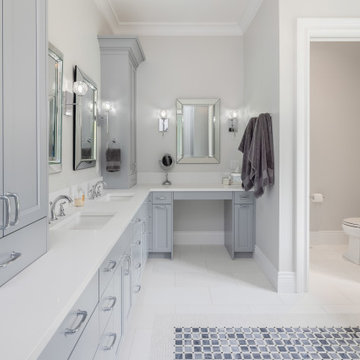
Стильный дизайн: главная ванная комната среднего размера в классическом стиле с отдельно стоящей ванной, двойным душем, унитазом-моноблоком, белой плиткой, керамической плиткой, белыми стенами, темным паркетным полом, накладной раковиной, коричневым полом, открытым душем, сиденьем для душа, тумбой под одну раковину, потолком с обоями и обоями на стенах - последний тренд
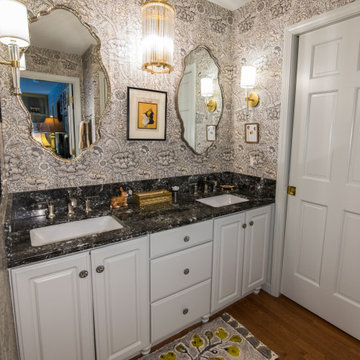
The original vanity was in good shape, so it was reused but updated with a fresh coat of paint and the addition of bun feet to give it a more furniture-like feel.

Идея дизайна: маленькая главная ванная комната в классическом стиле с фасадами в стиле шейкер, синими фасадами, двойным душем, унитазом-моноблоком, синей плиткой, керамической плиткой, белыми стенами, полом из керамической плитки, врезной раковиной, столешницей из искусственного кварца, белым полом, душем с раздвижными дверями, белой столешницей, нишей, тумбой под одну раковину, напольной тумбой, сводчатым потолком и обоями на стенах для на участке и в саду
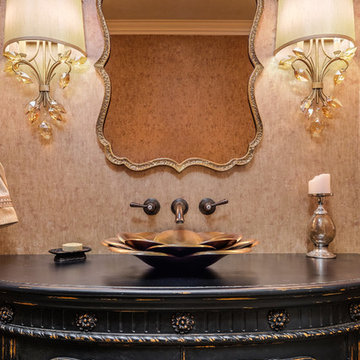
Photos by: Shutter Avenue Photography
Свежая идея для дизайна: маленькая ванная комната с фасадами островного типа, черными фасадами, унитазом-моноблоком, бежевой плиткой, керамической плиткой, бежевыми стенами, полом из травертина, душевой кабиной, настольной раковиной, столешницей из дерева, бежевым полом, черной столешницей, тумбой под одну раковину, напольной тумбой и обоями на стенах для на участке и в саду - отличное фото интерьера
Свежая идея для дизайна: маленькая ванная комната с фасадами островного типа, черными фасадами, унитазом-моноблоком, бежевой плиткой, керамической плиткой, бежевыми стенами, полом из травертина, душевой кабиной, настольной раковиной, столешницей из дерева, бежевым полом, черной столешницей, тумбой под одну раковину, напольной тумбой и обоями на стенах для на участке и в саду - отличное фото интерьера
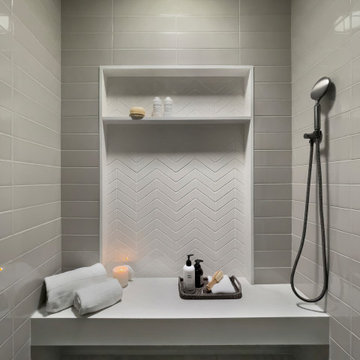
Свежая идея для дизайна: большая ванная комната в современном стиле с плоскими фасадами, серыми фасадами, зеленой плиткой, керамической плиткой, зелеными стенами, полом из керамогранита, врезной раковиной, столешницей из искусственного кварца, серым полом, душем с распашными дверями, белой столешницей, сиденьем для душа, тумбой под две раковины, подвесной тумбой и обоями на стенах - отличное фото интерьера
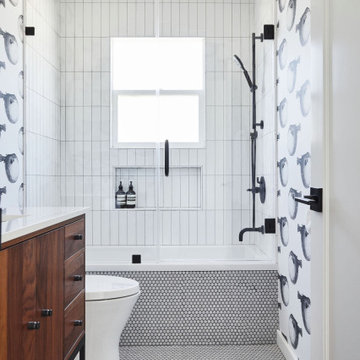
Стильный дизайн: детская ванная комната среднего размера в стиле ретро с плоскими фасадами, коричневыми фасадами, накладной ванной, унитазом-моноблоком, белой плиткой, керамической плиткой, полом из керамогранита, накладной раковиной, столешницей из искусственного кварца, серым полом, душем с распашными дверями, белой столешницей, тумбой под одну раковину, напольной тумбой и обоями на стенах - последний тренд
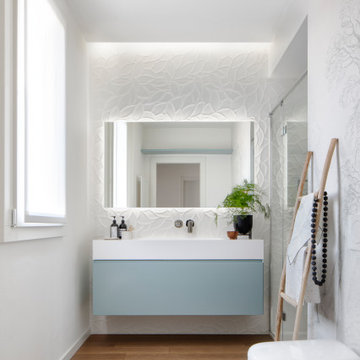
La parete principale del bagno è stata realizzata con ceramiche decorative bianche, in accostamento alla carta da parati che valorizza lo spazio doccia. Il tema del bagno è la natura, richiamata nelle trame floreali della ceramica e nei disegni di paesaggi alberati grigi su sfondo bianco della carta da parati. I toni neutri e naturali si ritrovano anche nel rivestimento a pavimento in parquet e nel colore tenue acqua marina del mobile lavabo. La gola luminosa si riversa sulla parete del lavabo, esaltando i rilievi delle piastrelle in ceramica.
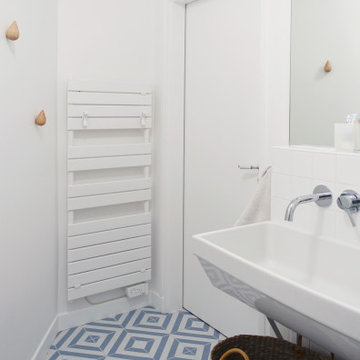
Challenge estival pour rendre un nouvel appartement à la rentrée scolaire. Le projet consiste à remodeler l'espace "nuit" en intégrant une quatrième chambre, tout en conservant les surfaces des pièces à vivre.
Tout est pensé dans les moindres détails y compris pour les deux salles de bain totalement repensées et aménagées avec des astuces ergonomiques.
Malgré les surfaces restreintes, chaque chambre est équipée d'une penderie, d'un bureau et de rangements spécifiques.
La touche élégante est apportée par le souci des moindres détails.
Le projet trouve son équilibre esthétique grâce au camaïeu de vert utilisé pour les peintures et les papiers peints.
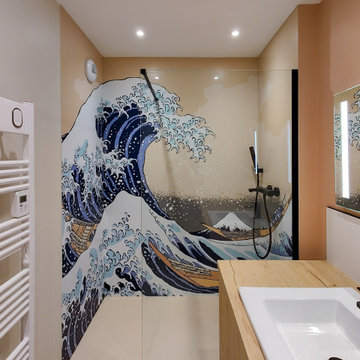
Salle de Douche Lin et Terracotta : La salle de douche est une escale en Asie, avec des tons de lin et de terracotta qui créent une ambiance chaleureuse et relaxante. La faïence affiche le motif emblématique de l'estampe japonaise de la vague d'Hokusai, ajoutant une dimension artistique et apaisante à la pièce. Chaque douche devient un moment de détente, évoquant la quiétude des sources thermales japonaises.
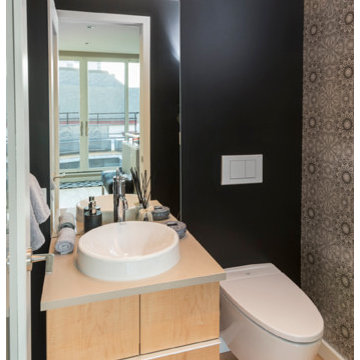
Simple elegant powder room, with a modern flair! Who doesn't LOVE Peel and Stick Wallpaper to add a twist!
Свежая идея для дизайна: маленькая ванная комната в стиле модернизм с накладной раковиной, светлыми деревянными фасадами, столешницей из искусственного кварца, белой плиткой, светлым паркетным полом, накладной ванной, душем в нише, унитазом-моноблоком, керамической плиткой, душем с распашными дверями, белой столешницей, плоскими фасадами, черными стенами, душевой кабиной, коричневым полом, тумбой под одну раковину, напольной тумбой и обоями на стенах для на участке и в саду - отличное фото интерьера
Свежая идея для дизайна: маленькая ванная комната в стиле модернизм с накладной раковиной, светлыми деревянными фасадами, столешницей из искусственного кварца, белой плиткой, светлым паркетным полом, накладной ванной, душем в нише, унитазом-моноблоком, керамической плиткой, душем с распашными дверями, белой столешницей, плоскими фасадами, черными стенами, душевой кабиной, коричневым полом, тумбой под одну раковину, напольной тумбой и обоями на стенах для на участке и в саду - отличное фото интерьера
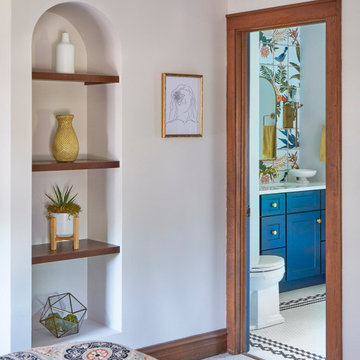
Interior: Kitchen Studio of Glen Ellyn
Photography: Michael Alan Kaskel
Vanity: Woodland Cabinetry
Источник вдохновения для домашнего уюта: главная ванная комната среднего размера в морском стиле с фасадами с декоративным кантом, синими фасадами, накладной ванной, душем над ванной, белой плиткой, керамической плиткой, разноцветными стенами, полом из мозаичной плитки, накладной раковиной, мраморной столешницей, разноцветным полом, шторкой для ванной, белой столешницей, тумбой под одну раковину, напольной тумбой и обоями на стенах
Источник вдохновения для домашнего уюта: главная ванная комната среднего размера в морском стиле с фасадами с декоративным кантом, синими фасадами, накладной ванной, душем над ванной, белой плиткой, керамической плиткой, разноцветными стенами, полом из мозаичной плитки, накладной раковиной, мраморной столешницей, разноцветным полом, шторкой для ванной, белой столешницей, тумбой под одну раковину, напольной тумбой и обоями на стенах
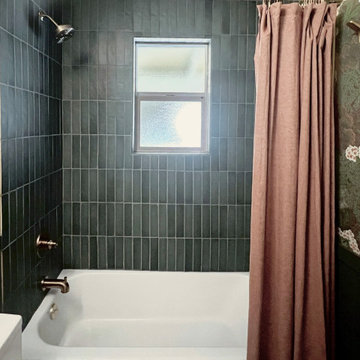
We restored this existing cast iron tub and installed this moody, green tile all the way to the ceiling. The gold fixtures play beautifully with the gold in the vintage wallpaper.
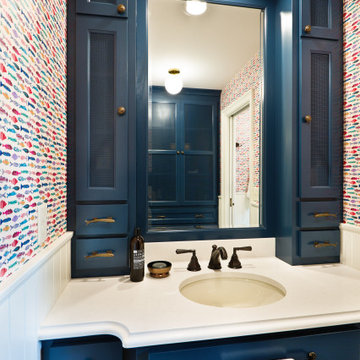
Boys bathroom with painted cabinetry and white painted wainscoting. Fish motifs in the shower curtain, wallcovering, hardware and shower tile.
Стильный дизайн: детский совмещенный санузел среднего размера в классическом стиле с плоскими фасадами, синими фасадами, ванной в нише, душем над ванной, унитазом-моноблоком, белой плиткой, керамической плиткой, разноцветными стенами, полом из керамогранита, врезной раковиной, столешницей из искусственного кварца, коричневым полом, шторкой для ванной, белой столешницей, тумбой под одну раковину, встроенной тумбой и обоями на стенах - последний тренд
Стильный дизайн: детский совмещенный санузел среднего размера в классическом стиле с плоскими фасадами, синими фасадами, ванной в нише, душем над ванной, унитазом-моноблоком, белой плиткой, керамической плиткой, разноцветными стенами, полом из керамогранита, врезной раковиной, столешницей из искусственного кварца, коричневым полом, шторкой для ванной, белой столешницей, тумбой под одну раковину, встроенной тумбой и обоями на стенах - последний тренд
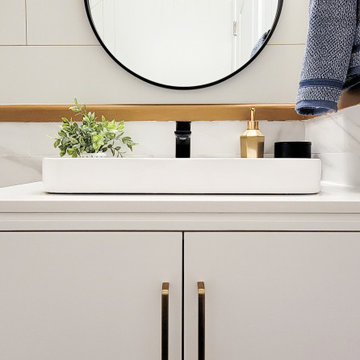
Идея дизайна: маленькая ванная комната в стиле ретро с плоскими фасадами, белыми фасадами, унитазом-моноблоком, белой плиткой, керамической плиткой, синими стенами, полом из керамической плитки, душевой кабиной, настольной раковиной, мраморной столешницей, белым полом, душем с распашными дверями, белой столешницей, тумбой под одну раковину, напольной тумбой и обоями на стенах для на участке и в саду
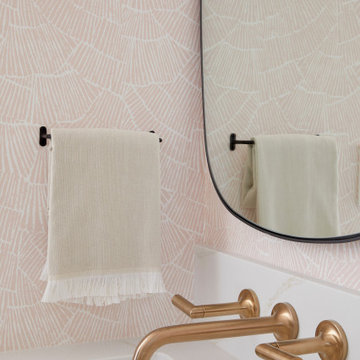
Our clients decided to take their childhood home down to the studs and rebuild into a contemporary three-story home filled with natural light. We were struck by the architecture of the home and eagerly agreed to provide interior design services for their kitchen, three bathrooms, and general finishes throughout. The home is bright and modern with a very controlled color palette, clean lines, warm wood tones, and variegated tiles.
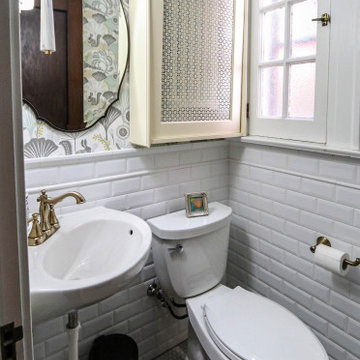
This powder room was updated with a white American Standard corner pedestal sink with a Delta Cassidy Champagne Bronze faucet, towel bars and paper holder and a white Cimmaron Comfort Height Elongated toilet. A Medallion Park Place cabinet in White Chocolate Classic was installed over the heating unit over the toilet. On the floor is 1" Fawn hexagon mosaic tile and on the walls is Delray 3x6 beveled white subway with 3/4" stripe liner and chair rail. A Progress Palacio Wall Sconce and Oval Accent Mirror was also installed. Accented with Habitat Skog Forest wall paper.
Санузел с керамической плиткой и обоями на стенах – фото дизайна интерьера
6

