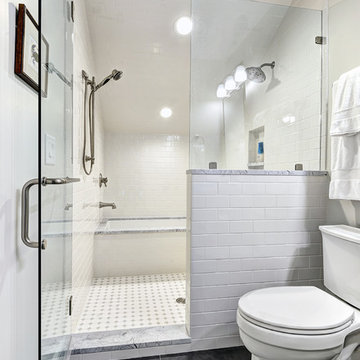Санузел с керамической плиткой и мраморной столешницей – фото дизайна интерьера
Сортировать:
Бюджет
Сортировать:Популярное за сегодня
161 - 180 из 16 691 фото
1 из 3
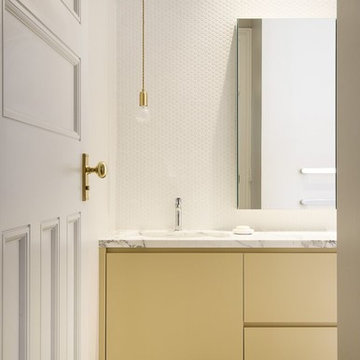
На фото: ванная комната с желтыми фасадами, отдельно стоящей ванной, душем в нише, инсталляцией, белой плиткой, керамической плиткой, серыми стенами, бетонным полом, врезной раковиной и мраморной столешницей с
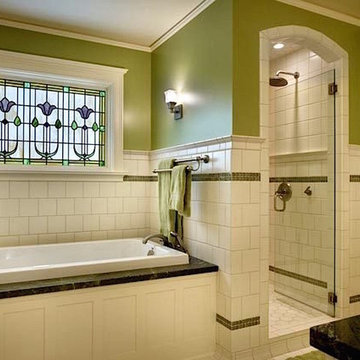
На фото: главная ванная комната среднего размера в классическом стиле с накладной ванной, душем в нише, белой плиткой, керамической плиткой, зелеными стенами, полом из керамической плитки и мраморной столешницей с
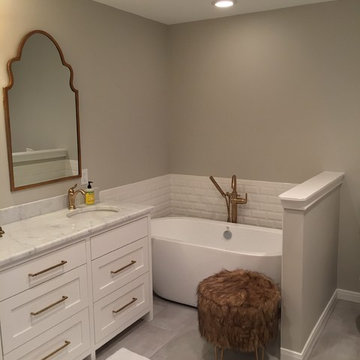
Стильный дизайн: ванная комната среднего размера в стиле модернизм с фасадами в стиле шейкер, белыми фасадами, отдельно стоящей ванной, белой плиткой, керамической плиткой, серыми стенами, полом из керамогранита, душевой кабиной, врезной раковиной и мраморной столешницей - последний тренд
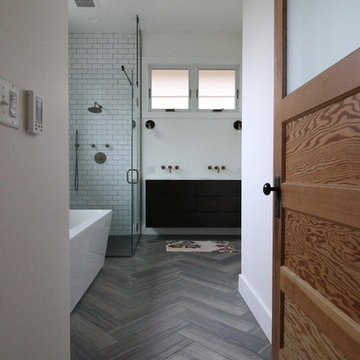
Sean Barnett-Polymath Studio
Идея дизайна: большая главная ванная комната в стиле модернизм с врезной раковиной, плоскими фасадами, черными фасадами, мраморной столешницей, душем без бортиков, унитазом-моноблоком, серой плиткой, керамической плиткой, белыми стенами, отдельно стоящей ванной, полом из керамогранита, серым полом и душем с распашными дверями
Идея дизайна: большая главная ванная комната в стиле модернизм с врезной раковиной, плоскими фасадами, черными фасадами, мраморной столешницей, душем без бортиков, унитазом-моноблоком, серой плиткой, керамической плиткой, белыми стенами, отдельно стоящей ванной, полом из керамогранита, серым полом и душем с распашными дверями
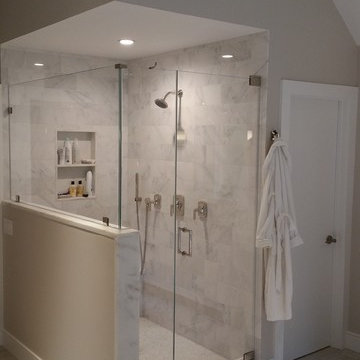
Salem NY renovation. Couple expanded current small master bath with a small addition. They gained dual vanities, a free standing tub to look out at their treehouse view, a separate water closet and beautiful walk in shower with seat. with both modern and traditional features, this is now a relaxing and timeless retreat for the couple.
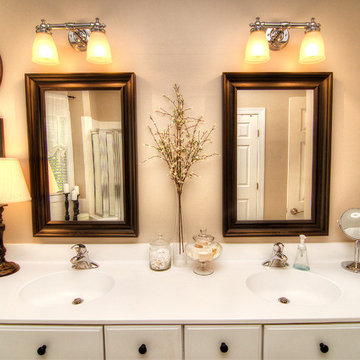
Пример оригинального дизайна: главная ванная комната среднего размера в морском стиле с фасадами с выступающей филенкой, белыми фасадами, мраморной столешницей, белой плиткой, керамической плиткой, отдельно стоящей ванной, двойным душем, монолитной раковиной, бежевыми стенами и полом из керамической плитки
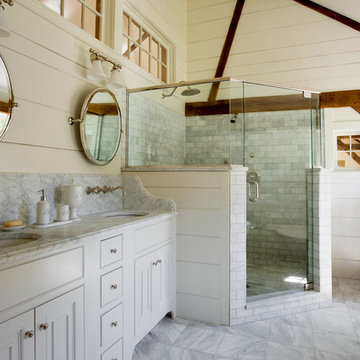
The beautiful, old barn on this Topsfield estate was at risk of being demolished. Before approaching Mathew Cummings, the homeowner had met with several architects about the structure, and they had all told her that it needed to be torn down. Thankfully, for the sake of the barn and the owner, Cummings Architects has a long and distinguished history of preserving some of the oldest timber framed homes and barns in the U.S.
Once the homeowner realized that the barn was not only salvageable, but could be transformed into a new living space that was as utilitarian as it was stunning, the design ideas began flowing fast. In the end, the design came together in a way that met all the family’s needs with all the warmth and style you’d expect in such a venerable, old building.
On the ground level of this 200-year old structure, a garage offers ample room for three cars, including one loaded up with kids and groceries. Just off the garage is the mudroom – a large but quaint space with an exposed wood ceiling, custom-built seat with period detailing, and a powder room. The vanity in the powder room features a vanity that was built using salvaged wood and reclaimed bluestone sourced right on the property.
Original, exposed timbers frame an expansive, two-story family room that leads, through classic French doors, to a new deck adjacent to the large, open backyard. On the second floor, salvaged barn doors lead to the master suite which features a bright bedroom and bath as well as a custom walk-in closet with his and hers areas separated by a black walnut island. In the master bath, hand-beaded boards surround a claw-foot tub, the perfect place to relax after a long day.
In addition, the newly restored and renovated barn features a mid-level exercise studio and a children’s playroom that connects to the main house.
From a derelict relic that was slated for demolition to a warmly inviting and beautifully utilitarian living space, this barn has undergone an almost magical transformation to become a beautiful addition and asset to this stately home.
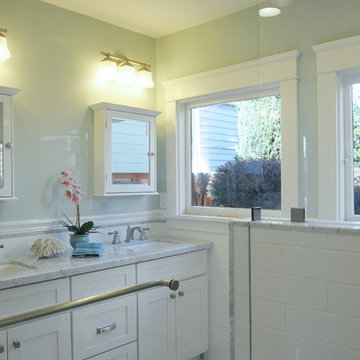
Period-inspired master bathroom with white shaker cabinets, carrara marble counter, tile, and accents.
На фото: главная ванная комната среднего размера в стиле кантри с врезной раковиной, фасадами в стиле шейкер, белыми фасадами, мраморной столешницей, двойным душем, белой плиткой, керамической плиткой, синими стенами, мраморным полом и раздельным унитазом
На фото: главная ванная комната среднего размера в стиле кантри с врезной раковиной, фасадами в стиле шейкер, белыми фасадами, мраморной столешницей, двойным душем, белой плиткой, керамической плиткой, синими стенами, мраморным полом и раздельным унитазом
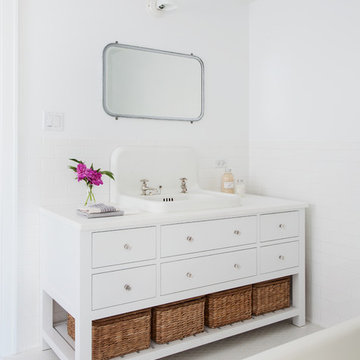
Please see this Award Winning project in the October 2014 issue of New York Cottages & Gardens Magazine: NYC&G
http://www.cottages-gardens.com/New-York-Cottages-Gardens/October-2014/NYCG-Innovation-in-Design-Winners-Kitchen-Design/
It was also featured in a Houzz Tour:
Houzz Tour: Loving the Old and New in an 1880s Brooklyn Row House
http://www.houzz.com/ideabooks/29691278/list/houzz-tour-loving-the-old-and-new-in-an-1880s-brooklyn-row-house
Photo Credit: Hulya Kolabas
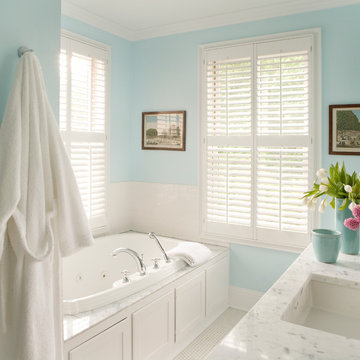
Heidi Pribell Interiors puts a fresh twist on classic design serving the major Boston metro area. By blending grandeur with bohemian flair, Heidi creates inviting interiors with an elegant and sophisticated appeal. Confident in mixing eras, style and color, she brings her expertise and love of antiques, art and objects to every project.
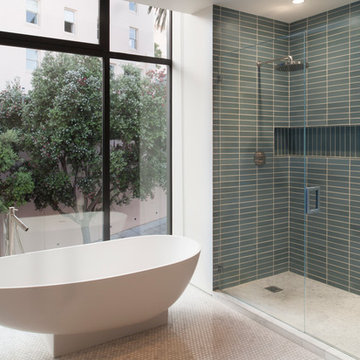
photo by Sharon Risedorph
George Bradley | Architecture + Design
Свежая идея для дизайна: главная ванная комната среднего размера в скандинавском стиле с плоскими фасадами, белыми фасадами, мраморной столешницей, отдельно стоящей ванной, угловым душем, унитазом-моноблоком, синей плиткой, керамической плиткой, белыми стенами и мраморным полом - отличное фото интерьера
Свежая идея для дизайна: главная ванная комната среднего размера в скандинавском стиле с плоскими фасадами, белыми фасадами, мраморной столешницей, отдельно стоящей ванной, угловым душем, унитазом-моноблоком, синей плиткой, керамической плиткой, белыми стенами и мраморным полом - отличное фото интерьера
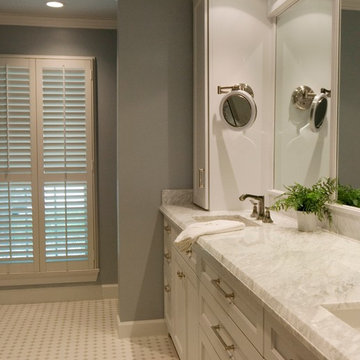
This master bathroom was less than impressive before the remodel. Now it is a light, bright, luxurious spa like retreat. The soft colors in a monochromatic scheme are calm and relaxing.
We only design, build, and remodel homes that brilliantly reflect the unadorned beauty of everyday living.
For more information about this project please visit: www.gryphonbuilders.com. Or contact Allen Griffin, President of Gryphon Builders, at 281-236-8043 cell or email him at allen@gryphonbuilders.com
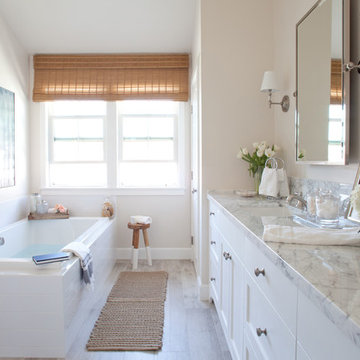
Amy Bartlam Photography
Источник вдохновения для домашнего уюта: большая главная ванная комната в стиле кантри с накладной раковиной, фасадами в стиле шейкер, белыми фасадами, мраморной столешницей, угловым душем, белой плиткой, керамической плиткой, бежевыми стенами, светлым паркетным полом и накладной ванной
Источник вдохновения для домашнего уюта: большая главная ванная комната в стиле кантри с накладной раковиной, фасадами в стиле шейкер, белыми фасадами, мраморной столешницей, угловым душем, белой плиткой, керамической плиткой, бежевыми стенами, светлым паркетным полом и накладной ванной
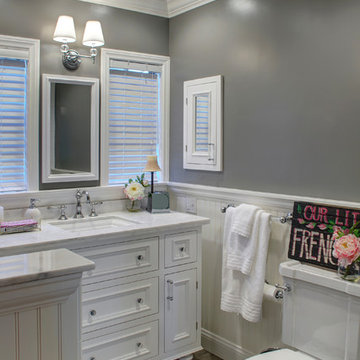
This client was looking to create a guest bathroom that had more of an "East Coast" feel. The vanity has inset doors and drawers. Wainscoting was added around the entire bathroom. The pony wall was added to the tub to accommodate fixtures to be within reach. One niche was added above the tub and another was added in the shower (away from view). The flooring is a porcelain tile with a wood grain pattern, applied over a full mortar bed and a heating system—perfect for a cold winter morning.
Photo: Jessica Abler, Los Angeles, CA
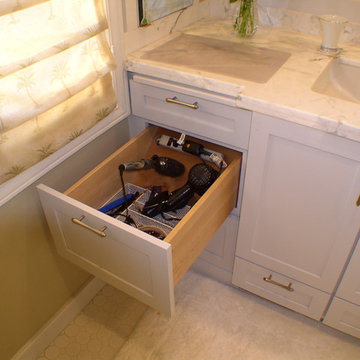
На фото: главная ванная комната среднего размера в стиле неоклассика (современная классика) с врезной раковиной, фасадами в стиле шейкер, белыми фасадами, мраморной столешницей, полновстраиваемой ванной, душем в нише, раздельным унитазом, белой плиткой, керамической плиткой, зелеными стенами и полом из мозаичной плитки с
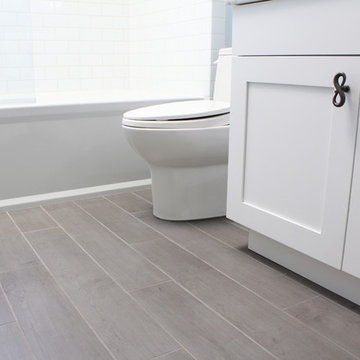
На фото: маленькая главная ванная комната в классическом стиле с фасадами в стиле шейкер, белыми фасадами, ванной в нише, душем над ванной, унитазом-моноблоком, синей плиткой, керамической плиткой, синими стенами, полом из керамогранита, врезной раковиной, мраморной столешницей, серым полом, душем с распашными дверями и белой столешницей для на участке и в саду
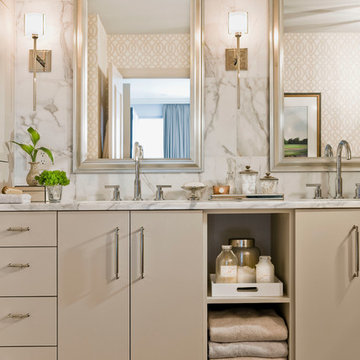
Photography by Michael J. Lee
На фото: большая главная ванная комната в современном стиле с врезной раковиной, плоскими фасадами, бежевыми фасадами, мраморной столешницей, бежевой плиткой, керамической плиткой, бежевыми стенами и полом из керамической плитки с
На фото: большая главная ванная комната в современном стиле с врезной раковиной, плоскими фасадами, бежевыми фасадами, мраморной столешницей, бежевой плиткой, керамической плиткой, бежевыми стенами и полом из керамической плитки с
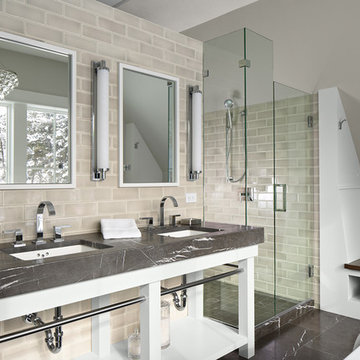
Build: Rocky DiGiacomo, DiGiacomo Homes
Interior Design: Gigi DiGiacomo, DiGiacomo Homes
Photo: Susan Gilmore
Свежая идея для дизайна: большая главная ванная комната в современном стиле с врезной раковиной, белыми фасадами, угловым душем, серой плиткой, унитазом-моноблоком, керамической плиткой, серыми стенами, мраморным полом, мраморной столешницей и открытыми фасадами - отличное фото интерьера
Свежая идея для дизайна: большая главная ванная комната в современном стиле с врезной раковиной, белыми фасадами, угловым душем, серой плиткой, унитазом-моноблоком, керамической плиткой, серыми стенами, мраморным полом, мраморной столешницей и открытыми фасадами - отличное фото интерьера
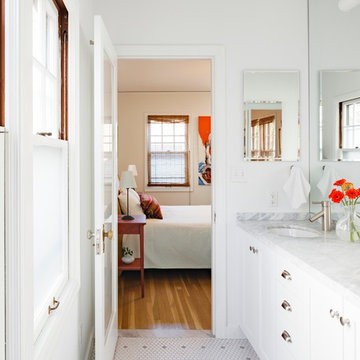
Thanks to the windows that stayed in place from the old bedroom, The master bathroom has lots of natural light. The steam shower (not pictured) is tiled floor to ceiling, with a bench and recessed niches.
Photograph by Lincoln Barbour Photo
Санузел с керамической плиткой и мраморной столешницей – фото дизайна интерьера
9


