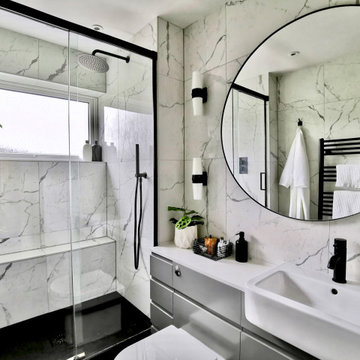Санузел с керамической плиткой и монолитной раковиной – фото дизайна интерьера
Сортировать:
Бюджет
Сортировать:Популярное за сегодня
181 - 200 из 12 976 фото
1 из 3

Black and white hexagon marble mosaic floor tile, white subway tile, dark grout, black fixtures, Elwood bathtub.
Стильный дизайн: маленькая ванная комната в стиле лофт с фасадами в стиле шейкер, фасадами цвета дерева среднего тона, ванной в нише, душем над ванной, раздельным унитазом, белой плиткой, керамической плиткой, белыми стенами, полом из мозаичной плитки, монолитной раковиной, столешницей из искусственного камня, черным полом, шторкой для ванной, белой столешницей, тумбой под одну раковину и напольной тумбой для на участке и в саду - последний тренд
Стильный дизайн: маленькая ванная комната в стиле лофт с фасадами в стиле шейкер, фасадами цвета дерева среднего тона, ванной в нише, душем над ванной, раздельным унитазом, белой плиткой, керамической плиткой, белыми стенами, полом из мозаичной плитки, монолитной раковиной, столешницей из искусственного камня, черным полом, шторкой для ванной, белой столешницей, тумбой под одну раковину и напольной тумбой для на участке и в саду - последний тренд

Стильный дизайн: детская ванная комната среднего размера в стиле кантри с фасадами в стиле шейкер, накладной ванной, душем над ванной, инсталляцией, синей плиткой, керамической плиткой, бежевыми стенами, полом из керамогранита, монолитной раковиной, бежевым полом, душем с распашными дверями, тумбой под одну раковину и подвесной тумбой - последний тренд

На фото: большая главная ванная комната в морском стиле с фасадами с утопленной филенкой, серыми фасадами, душевой комнатой, серой плиткой, керамической плиткой, белыми стенами, монолитной раковиной, мраморной столешницей, бежевым полом, душем с распашными дверями, белой столешницей, тумбой под две раковины, встроенной тумбой, потолком из вагонки и стенами из вагонки
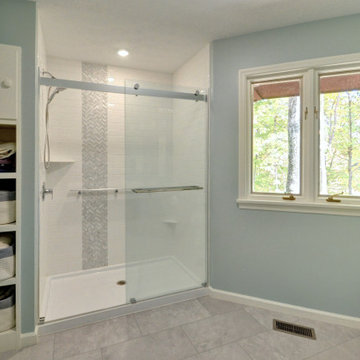
We removed the encased shower opening, which instantly lightened up the space and eliminated the cave-like feel. Riverside Construction installed a DreamLine Essence chrome frameless shower door with .25 inch glass and a Kohler shower barre and shower shelf in bright polished silver. The shower walls are finished in a 3×6 white subway tile with a vertical accent of Interceramic Chelsea glass tile in Herringbone white.
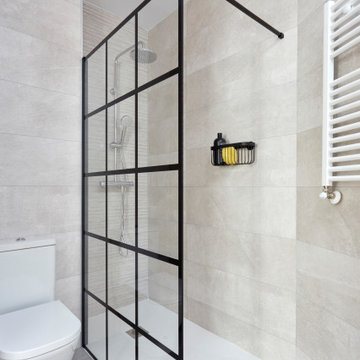
Источник вдохновения для домашнего уюта: ванная комната среднего размера в стиле модернизм с фасадами с утопленной филенкой, белыми фасадами, угловым душем, унитазом-моноблоком, зеленой плиткой, керамической плиткой, бежевыми стенами, полом из терраццо, душевой кабиной, монолитной раковиной, серым полом, открытым душем, тумбой под одну раковину и подвесной тумбой
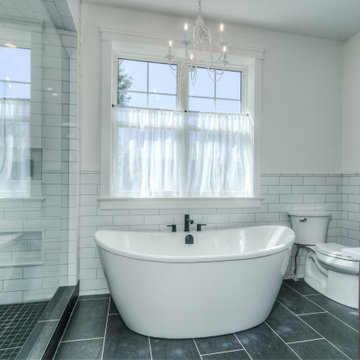
На фото: главная ванная комната среднего размера в стиле кантри с фасадами в стиле шейкер, фасадами цвета дерева среднего тона, отдельно стоящей ванной, душем в нише, унитазом-моноблоком, белой плиткой, керамической плиткой, белыми стенами, полом из керамической плитки, монолитной раковиной, столешницей из искусственного кварца, черным полом, душем с распашными дверями, белой столешницей, тумбой под две раковины и встроенной тумбой

На фото: ванная комната среднего размера в современном стиле с плоскими фасадами, коричневыми фасадами, ванной в нише, душем над ванной, раздельным унитазом, бежевой плиткой, керамической плиткой, серыми стенами, полом из керамической плитки, душевой кабиной, монолитной раковиной, столешницей из кварцита, бежевым полом, шторкой для ванной, белой столешницей, тумбой под две раковины и напольной тумбой с

Источник вдохновения для домашнего уюта: туалет среднего размера в стиле неоклассика (современная классика) с белыми фасадами, унитазом-моноблоком, керамической плиткой, черными стенами, монолитной раковиной, мраморной столешницей, белой столешницей и подвесной тумбой

Санузел с напольной тумбой из массива красного цвета с монолитной раковиной, бронзовыми смесителями и аксессуарами, зеркалом в красной раме и бронзовой подсветке со стеклянными абажурами. На стенах плитка типа кабанчик и обои со сценами охоты.
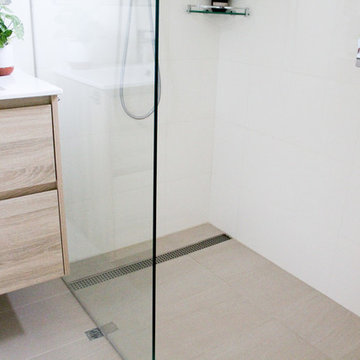
Wood Grain Vanity, Walk In Shower, Wet Room Set Up, Vanity Next To Screen, Strip Drain, Wall Hung Vanity, Small Bathroom Renovation, Small Bathroom Ideas, On the Ball Bathrooms, Bathroom Renovations Fremantle

Upon moving to a new home, this couple chose to convert two small guest baths into one large luxurious space including a Japanese soaking tub and custom glass shower with rainfall spout. Two floating vanities in a walnut finish topped with composite countertops and integrated sinks flank each wall. Due to the pitched walls, Barbara worked with both an industrial designer and mirror manufacturer to design special clips to mount the vanity mirrors, creating a unique and modern solution in a challenging space.
The mix of travertine floor tiles with glossy cream wainscotting tiles creates a warm and inviting feel in this bathroom. Glass fronted shelving built into the eaves offers extra storage for towels and accessories. A oil-rubbed bronze finish lantern hangs from the dramatic ceiling while matching finish sconces add task lighting to the vanity areas.
This project was featured in Boston Magazine Home Design section entitiled "Spaces: Bathing Beauty" in the March 2018 issue. Click here for a link to the article:
https://www.bostonmagazine.com/property/2018/03/27/elza-b-design-bathroom-transformation/
Photography: Jared Kuzia

Our clients had been in their home since the early 1980’s and decided it was time for some updates. We took on the kitchen, two bathrooms and a powder room.
This petite master bathroom primarily had storage and space planning challenges. Since the wife uses a larger bath down the hall, this bath is primarily the husband’s domain and was designed with his needs in mind. We started out by converting an existing alcove tub to a new shower since the tub was never used. The custom shower base and decorative tile are now visible through the glass shower door and help to visually elongate the small room. A Kohler tailored vanity provides as much storage as possible in a small space, along with a small wall niche and large medicine cabinet to supplement. “Wood” plank tile, specialty wall covering and the darker vanity and glass accents give the room a more masculine feel as was desired. Floor heating and 1 piece ceramic vanity top add a bit of luxury to this updated modern feeling space.
Designed by: Susan Klimala, CKD, CBD
Photography by: Michael Alan Kaskel
For more information on kitchen and bath design ideas go to: www.kitchenstudio-ge.com
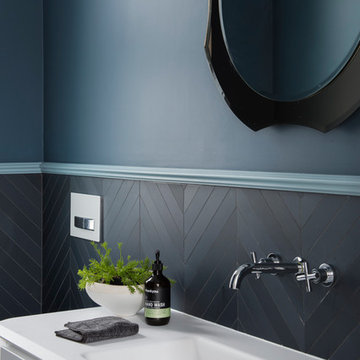
The Classic Modern nature of this home lead to this stunning renovation; Chevron tiles with detailed mouldings and amazing bathroom furniture hand made in Italy creates a warm powder room for guests to enjoy.
Image by Nicole England
Design by Minosa
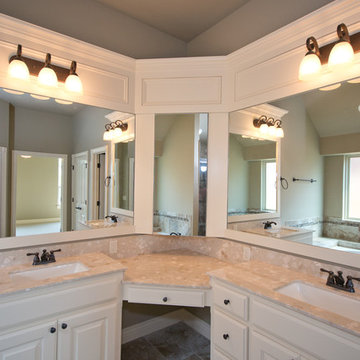
6108 NW 151st Terrace, Edmond, OK | Deer Creek Village
Пример оригинального дизайна: главная ванная комната среднего размера в стиле неоклассика (современная классика) с монолитной раковиной, фасадами с выступающей филенкой, белыми фасадами, мраморной столешницей, накладной ванной, коричневой плиткой, керамической плиткой, бежевыми стенами, угловым душем, унитазом-моноблоком и полом из керамической плитки
Пример оригинального дизайна: главная ванная комната среднего размера в стиле неоклассика (современная классика) с монолитной раковиной, фасадами с выступающей филенкой, белыми фасадами, мраморной столешницей, накладной ванной, коричневой плиткой, керамической плиткой, бежевыми стенами, угловым душем, унитазом-моноблоком и полом из керамической плитки
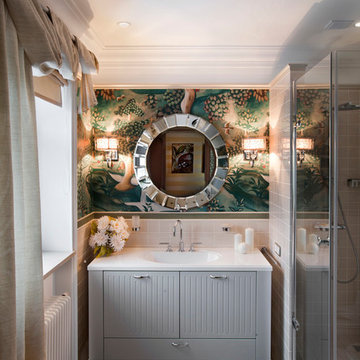
Д.Лившиц
На фото: маленькая ванная комната в классическом стиле с монолитной раковиной, плоскими фасадами, столешницей из кварцита, угловым душем, керамической плиткой, разноцветными стенами, полом из керамической плитки, белыми фасадами, белой плиткой, зеленой плиткой и душевой кабиной для на участке и в саду с
На фото: маленькая ванная комната в классическом стиле с монолитной раковиной, плоскими фасадами, столешницей из кварцита, угловым душем, керамической плиткой, разноцветными стенами, полом из керамической плитки, белыми фасадами, белой плиткой, зеленой плиткой и душевой кабиной для на участке и в саду с
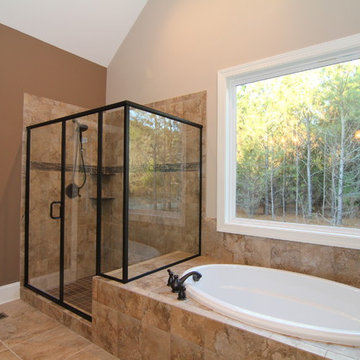
An over sized tile shower and soaking tub offer ample space to relax in this custom master bathroom.
На фото: большая главная ванная комната в классическом стиле с монолитной раковиной, фасадами с утопленной филенкой, белыми фасадами, столешницей из искусственного камня, угловой ванной, угловым душем, унитазом-моноблоком, бежевой плиткой, керамической плиткой, коричневыми стенами и полом из керамической плитки
На фото: большая главная ванная комната в классическом стиле с монолитной раковиной, фасадами с утопленной филенкой, белыми фасадами, столешницей из искусственного камня, угловой ванной, угловым душем, унитазом-моноблоком, бежевой плиткой, керамической плиткой, коричневыми стенами и полом из керамической плитки
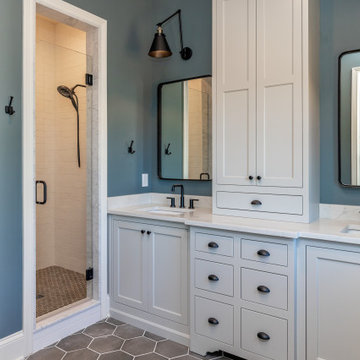
Upstairs boys bathroom.
Источник вдохновения для домашнего уюта: ванная комната среднего размера в стиле рустика с фасадами с декоративным кантом, белыми фасадами, душем в нише, раздельным унитазом, белой плиткой, керамической плиткой, синими стенами, полом из керамической плитки, монолитной раковиной, мраморной столешницей, серым полом, душем с распашными дверями, белой столешницей, тумбой под две раковины и встроенной тумбой
Источник вдохновения для домашнего уюта: ванная комната среднего размера в стиле рустика с фасадами с декоративным кантом, белыми фасадами, душем в нише, раздельным унитазом, белой плиткой, керамической плиткой, синими стенами, полом из керамической плитки, монолитной раковиной, мраморной столешницей, серым полом, душем с распашными дверями, белой столешницей, тумбой под две раковины и встроенной тумбой

Идея дизайна: главная ванная комната среднего размера в современном стиле с плоскими фасадами, темными деревянными фасадами, отдельно стоящей ванной, открытым душем, инсталляцией, бежевой плиткой, керамической плиткой, бежевыми стенами, полом из керамической плитки, монолитной раковиной, столешницей из искусственного кварца, бежевым полом, открытым душем, белой столешницей, нишей, тумбой под две раковины, подвесной тумбой и многоуровневым потолком

We turned this 1954 Hermosa beachfront home's master bathroom into a modern nautical bathroom. The bathroom is a perfect square and measures 7" 6'. The master bathroom had a red/black shower, the toilet took up half of the space, and there was no vanity. We relocated the shower closer to the window and added more space for the shower enclosure with a low-bearing wall, and two custom shower niches. The toilet is now located closer to the entryway with the new shower ventilation system and recessed lights above. The beautiful shaker vanity has a luminous white marble countertop and a blue glass sink bowl. The large built-in LED mirror sits above the vanity along with a set of four glass wall mount vanity lights. We kept the beautiful wood ceiling and revived its beautiful dark brown finish.
Санузел с керамической плиткой и монолитной раковиной – фото дизайна интерьера
10


