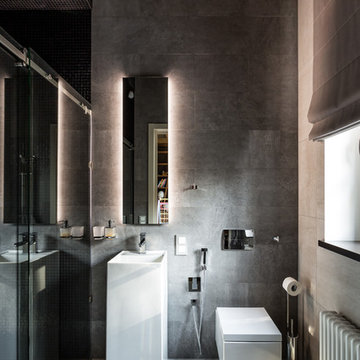Санузел с керамической плиткой и коричневой столешницей – фото дизайна интерьера
Сортировать:
Бюджет
Сортировать:Популярное за сегодня
81 - 100 из 3 432 фото
1 из 3

Download our free ebook, Creating the Ideal Kitchen. DOWNLOAD NOW
This unit, located in a 4-flat owned by TKS Owners Jeff and Susan Klimala, was remodeled as their personal pied-à-terre, and doubles as an Airbnb property when they are not using it. Jeff and Susan were drawn to the location of the building, a vibrant Chicago neighborhood, 4 blocks from Wrigley Field, as well as to the vintage charm of the 1890’s building. The entire 2 bed, 2 bath unit was renovated and furnished, including the kitchen, with a specific Parisian vibe in mind.
Although the location and vintage charm were all there, the building was not in ideal shape -- the mechanicals -- from HVAC, to electrical, plumbing, to needed structural updates, peeling plaster, out of level floors, the list was long. Susan and Jeff drew on their expertise to update the issues behind the walls while also preserving much of the original charm that attracted them to the building in the first place -- heart pine floors, vintage mouldings, pocket doors and transoms.
Because this unit was going to be primarily used as an Airbnb, the Klimalas wanted to make it beautiful, maintain the character of the building, while also specifying materials that would last and wouldn’t break the budget. Susan enjoyed the hunt of specifying these items and still coming up with a cohesive creative space that feels a bit French in flavor.
Parisian style décor is all about casual elegance and an eclectic mix of old and new. Susan had fun sourcing some more personal pieces of artwork for the space, creating a dramatic black, white and moody green color scheme for the kitchen and highlighting the living room with pieces to showcase the vintage fireplace and pocket doors.
Photographer: @MargaretRajic
Photo stylist: @Brandidevers
Do you have a new home that has great bones but just doesn’t feel comfortable and you can’t quite figure out why? Contact us here to see how we can help!
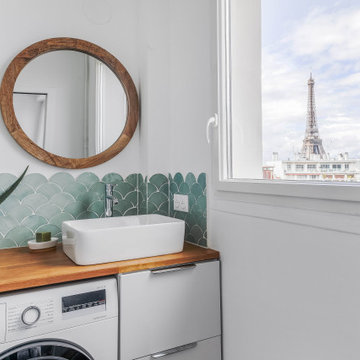
На фото: маленькая главная ванная комната в классическом стиле с керамической плиткой, столешницей из дерева, коричневой столешницей и тумбой под одну раковину для на участке и в саду
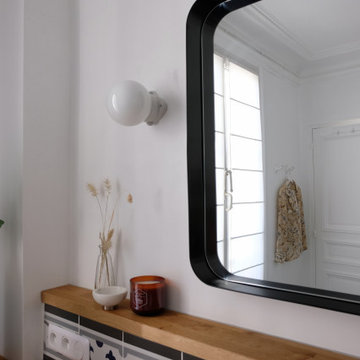
Пример оригинального дизайна: главная ванная комната среднего размера в стиле ретро с фасадами с декоративным кантом, белыми фасадами, полновстраиваемой ванной, душем над ванной, раздельным унитазом, белой плиткой, синей плиткой, керамической плиткой, белыми стенами, полом из керамической плитки, врезной раковиной, столешницей из дерева, серым полом, коричневой столешницей, тумбой под одну раковину и встроенной тумбой
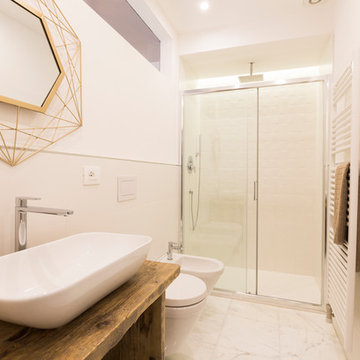
APT. 1 - BILOCALE
Vista del bagno.
Grande risalto al box doccia rivestito con ceramica effetto 3D, in erfetta armonia con il resto dell'ambiente.
На фото: ванная комната среднего размера в средиземноморском стиле с открытыми фасадами, белой плиткой, белыми стенами, белым полом, душем с раздвижными дверями, керамической плиткой, мраморным полом, душевой кабиной, настольной раковиной, столешницей из дерева, фасадами цвета дерева среднего тона, душем в нише, инсталляцией и коричневой столешницей
На фото: ванная комната среднего размера в средиземноморском стиле с открытыми фасадами, белой плиткой, белыми стенами, белым полом, душем с раздвижными дверями, керамической плиткой, мраморным полом, душевой кабиной, настольной раковиной, столешницей из дерева, фасадами цвета дерева среднего тона, душем в нише, инсталляцией и коричневой столешницей

Komplett Sanierung eines Wohnhauses
Стильный дизайн: ванная комната среднего размера со стиральной машиной в современном стиле с открытыми фасадами, коричневыми фасадами, душем без бортиков, инсталляцией, бежевой плиткой, керамической плиткой, белыми стенами, полом из керамической плитки, душевой кабиной, настольной раковиной, столешницей из дерева, бежевым полом, шторкой для ванной, коричневой столешницей, тумбой под одну раковину, напольной тумбой и многоуровневым потолком - последний тренд
Стильный дизайн: ванная комната среднего размера со стиральной машиной в современном стиле с открытыми фасадами, коричневыми фасадами, душем без бортиков, инсталляцией, бежевой плиткой, керамической плиткой, белыми стенами, полом из керамической плитки, душевой кабиной, настольной раковиной, столешницей из дерева, бежевым полом, шторкой для ванной, коричневой столешницей, тумбой под одну раковину, напольной тумбой и многоуровневым потолком - последний тренд
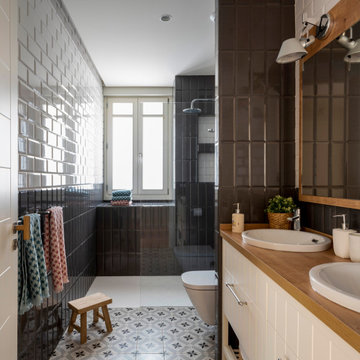
На фото: большая серо-белая ванная комната в стиле неоклассика (современная классика) с фасадами с выступающей филенкой, белыми фасадами, душем без бортиков, инсталляцией, черно-белой плиткой, керамической плиткой, серыми стенами, полом из керамической плитки, душевой кабиной, настольной раковиной, столешницей из дерева, серым полом, коричневой столешницей, окном, тумбой под две раковины и встроенной тумбой с
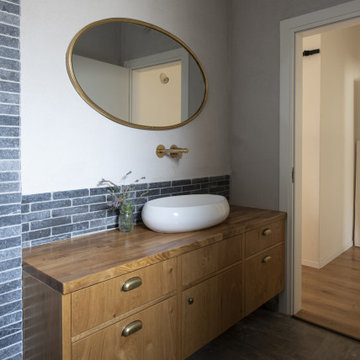
This 1952 home on Logan Square required a complete renovation. 123 Remodeling team gutted the whole place, changed room layouts, updated electrics to fit more appliances and better lighting, demolished kitchen wall to create an open concept. We've used a transitional style to incorporate older homes' charm with organic elements. A few grey shades, a white backsplash, and natural drops — this Chicago kitchen balances design beautifully.
The project was designed by the Chicago renovation company, 123 Remodeling - general contractors, kitchen & bathroom remodelers, and interior designers. Find out more works and schedule a free consultation and estimate on https://123remodeling.com/bathroom-remodeling-chicago/
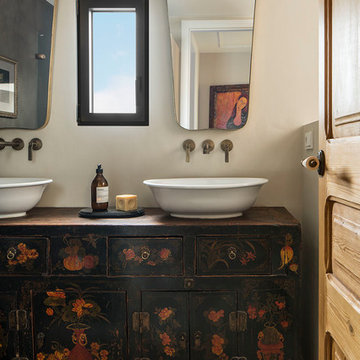
Proyecto realizado por Meritxell Ribé - The Room Studio
Construcción: The Room Work
Fotografías: Mauricio Fuertes
Пример оригинального дизайна: главная ванная комната среднего размера в средиземноморском стиле с темными деревянными фасадами, керамической плиткой, бежевыми стенами, полом из керамогранита, столешницей из дерева, разноцветным полом, настольной раковиной, коричневой столешницей и плоскими фасадами
Пример оригинального дизайна: главная ванная комната среднего размера в средиземноморском стиле с темными деревянными фасадами, керамической плиткой, бежевыми стенами, полом из керамогранита, столешницей из дерева, разноцветным полом, настольной раковиной, коричневой столешницей и плоскими фасадами
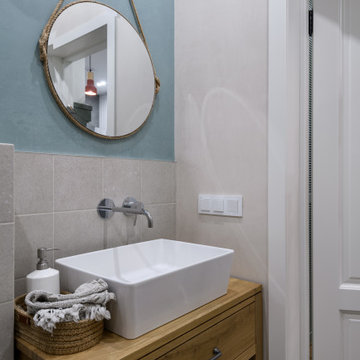
Пример оригинального дизайна: маленький туалет: освещение в скандинавском стиле с открытыми фасадами, фасадами цвета дерева среднего тона, инсталляцией, серой плиткой, керамической плиткой, полом из керамической плитки, накладной раковиной, столешницей из дерева, разноцветным полом, коричневой столешницей и напольной тумбой для на участке и в саду
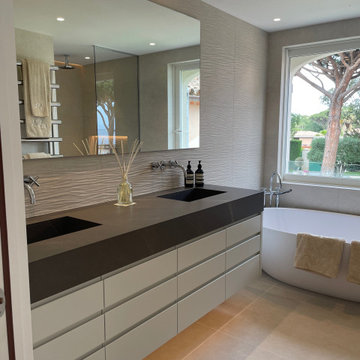
Salle de bains maitres dans une maison face à la mer dans la baie de Saint Tropez. Vasques et mobilier sur mesure, baignoire en pose libre
На фото: большая главная ванная комната в современном стиле с фасадами с декоративным кантом, белыми фасадами, накладной ванной, бежевой плиткой, керамической плиткой, бежевыми стенами, полом из керамической плитки, консольной раковиной, столешницей из плитки, бежевым полом, коричневой столешницей, тумбой под две раковины и подвесной тумбой
На фото: большая главная ванная комната в современном стиле с фасадами с декоративным кантом, белыми фасадами, накладной ванной, бежевой плиткой, керамической плиткой, бежевыми стенами, полом из керамической плитки, консольной раковиной, столешницей из плитки, бежевым полом, коричневой столешницей, тумбой под две раковины и подвесной тумбой
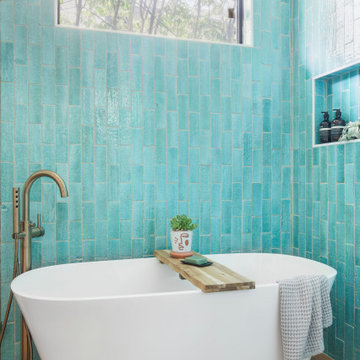
Стильный дизайн: главная ванная комната среднего размера в современном стиле с плоскими фасадами, коричневыми фасадами, отдельно стоящей ванной, душевой комнатой, синей плиткой, керамической плиткой, белыми стенами, полом из керамической плитки, врезной раковиной, оранжевым полом, душем с распашными дверями, коричневой столешницей, нишей, тумбой под две раковины, встроенной тумбой и столешницей из искусственного кварца - последний тренд
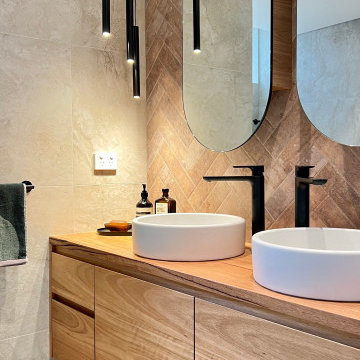
Our clients wanted to transform their dated bathroom into a warm, cosy retreat that enabled them to completely relax after a busy day at work.
We were limited with our ability to move services and reconfigure the space so we concentrated on levelling up the design of the space to hit the clients brief.
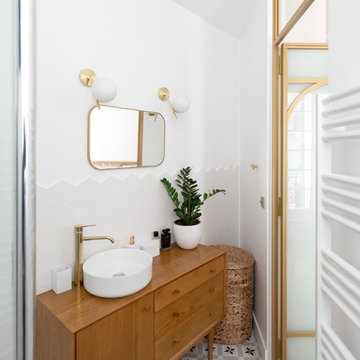
Design Charlotte Féquet
Photos Laura Jacques
Стильный дизайн: маленькая ванная комната в современном стиле с фасадами с декоративным кантом, коричневыми фасадами, открытым душем, белой плиткой, керамической плиткой, белыми стенами, полом из цементной плитки, душевой кабиной, накладной раковиной, столешницей из дерева, разноцветным полом, открытым душем и коричневой столешницей для на участке и в саду - последний тренд
Стильный дизайн: маленькая ванная комната в современном стиле с фасадами с декоративным кантом, коричневыми фасадами, открытым душем, белой плиткой, керамической плиткой, белыми стенами, полом из цементной плитки, душевой кабиной, накладной раковиной, столешницей из дерева, разноцветным полом, открытым душем и коричневой столешницей для на участке и в саду - последний тренд
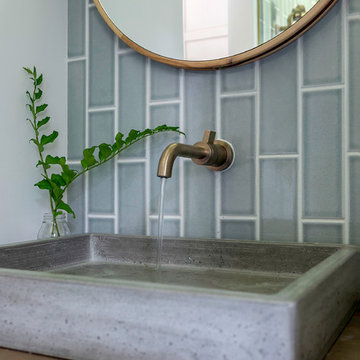
A custom floating vanity made of reclaimed wood, and a concrete composite vessel sink, along with subway tile run in a vertical off-set pattern keep the small space clean and free of visual clutter.
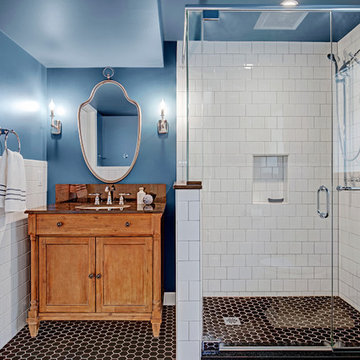
Our clients loved their homes location but needed more space. We added two bedrooms and a bathroom to the top floor and dug out the basement to make a daylight living space with a rec room, laundry, office and additional bath.
Although costly, this is a huge improvement to the home and they got all that they hoped for.

Источник вдохновения для домашнего уюта: главная ванная комната среднего размера в стиле фьюжн с бежевыми фасадами, полновстраиваемой ванной, душем над ванной, инсталляцией, белой плиткой, оранжевой плиткой, красной плиткой, керамической плиткой, розовыми стенами, темным паркетным полом, настольной раковиной, столешницей из дерева, коричневым полом, душем с распашными дверями, коричневой столешницей, тумбой под две раковины, напольной тумбой и плоскими фасадами

Midcentury Modern inspired new build home. Color, texture, pattern, interesting roof lines, wood, light!
Источник вдохновения для домашнего уюта: большая главная ванная комната в стиле ретро с фасадами островного типа, темными деревянными фасадами, душем в нише, унитазом-моноблоком, белой плиткой, керамической плиткой, белыми стенами, бетонным полом, настольной раковиной, столешницей из дерева, синим полом, душем с распашными дверями, коричневой столешницей, нишей, тумбой под две раковины, напольной тумбой и сводчатым потолком
Источник вдохновения для домашнего уюта: большая главная ванная комната в стиле ретро с фасадами островного типа, темными деревянными фасадами, душем в нише, унитазом-моноблоком, белой плиткой, керамической плиткой, белыми стенами, бетонным полом, настольной раковиной, столешницей из дерева, синим полом, душем с распашными дверями, коричневой столешницей, нишей, тумбой под две раковины, напольной тумбой и сводчатым потолком
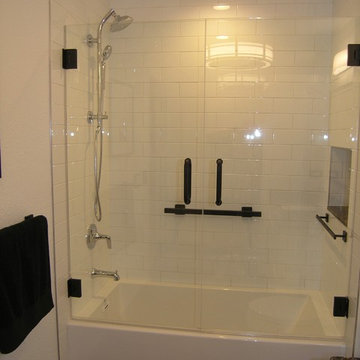
Пример оригинального дизайна: детская ванная комната среднего размера в современном стиле с фасадами в стиле шейкер, белыми фасадами, ванной в нише, душем над ванной, раздельным унитазом, белой плиткой, керамической плиткой, белыми стенами, полом из керамогранита, врезной раковиной, столешницей из гранита, черным полом, душем с распашными дверями и коричневой столешницей
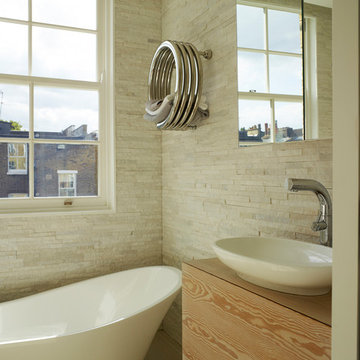
This is one of the en-suite bathrooms at second floor level. The sculptural freestanding bath is by V+A and the flooring and bespoke cabinet are douglas fir.
Photography: Rachael Smith
Санузел с керамической плиткой и коричневой столешницей – фото дизайна интерьера
5


