Санузел с керамической плиткой и черными стенами – фото дизайна интерьера
Сортировать:
Бюджет
Сортировать:Популярное за сегодня
181 - 200 из 1 454 фото
1 из 3
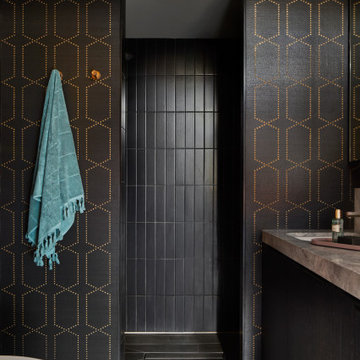
Стильный дизайн: главный совмещенный санузел среднего размера в современном стиле с фасадами островного типа, черными фасадами, отдельно стоящей ванной, двойным душем, унитазом-моноблоком, черной плиткой, керамической плиткой, черными стенами, полом из керамической плитки, врезной раковиной, мраморной столешницей, коричневым полом, открытым душем, серой столешницей, тумбой под две раковины, встроенной тумбой и обоями на стенах - последний тренд
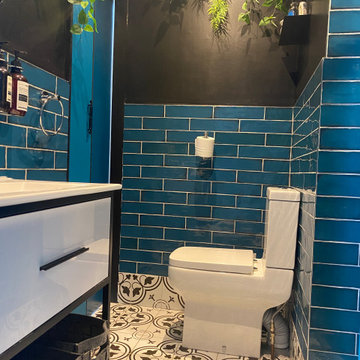
That bathroom has been created from the initial toilet and 1m2 from the bedroom.
There is no direct sunlight so I decided to go bold, with a black and white flooring from Victorian Plumbing, a blue wall tiling from Topps Tiles, blue paint from Valspar and black from Dulux, bathroom cabinet and toilet and shower cubicle from Victorian plumbing.

Стильный дизайн: большая детская, серо-белая ванная комната в современном стиле с отдельно стоящей ванной, душевой комнатой, инсталляцией, белой плиткой, керамической плиткой, черными стенами, полом из керамической плитки, настольной раковиной, столешницей из плитки, разноцветным полом, открытым душем, белой столешницей и тумбой под одну раковину - последний тренд

Стильный дизайн: большая главная ванная комната с фасадами островного типа, бежевыми фасадами, отдельно стоящей ванной, двойным душем, раздельным унитазом, бежевой плиткой, керамической плиткой, черными стенами, полом из керамической плитки, врезной раковиной, столешницей из кварцита, белым полом, душем с распашными дверями, белой столешницей, нишей, тумбой под две раковины, встроенной тумбой, сводчатым потолком и обоями на стенах - последний тренд
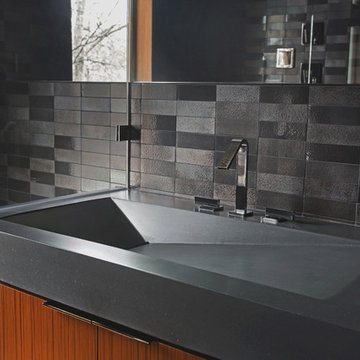
Photo by Jeff Roffman
Источник вдохновения для домашнего уюта: ванная комната среднего размера в стиле модернизм с раковиной с несколькими смесителями, столешницей из бетона, унитазом-моноблоком, черной плиткой, керамической плиткой, черными стенами и полом из керамогранита
Источник вдохновения для домашнего уюта: ванная комната среднего размера в стиле модернизм с раковиной с несколькими смесителями, столешницей из бетона, унитазом-моноблоком, черной плиткой, керамической плиткой, черными стенами и полом из керамогранита

The master bath and guest bath were also remodeled in this project. This textured grey subway tile was used in both. The guest bath features a tub-shower combination with a glass side-panel to help give the room a bigger, more open feel than the wall that was originally there. The master shower features sliding glass doors and a fold down seat, as well as trendy black shiplap. All and all, both bathroom remodels added an element of luxury and relaxation to the home.

This new home, built for a family of 5 on a hillside in Marlboro, VT features a slab-on-grade with frost walls, a thick double stud wall with integrated service cavity, and truss roof with lots of cellulose. It incorporates an innovative compact heating, cooling, and ventilation unit and had the lowest blower door number this team had ever done. Locally sawn hemlock siding, some handmade tiles (the owners are both ceramicists), and a Vermont-made door give the home local shine.
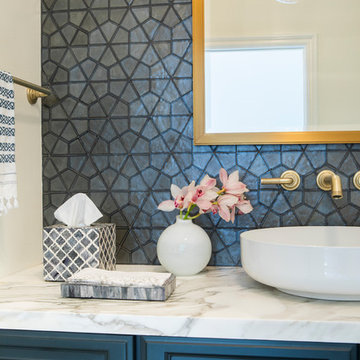
Источник вдохновения для домашнего уюта: ванная комната среднего размера в стиле неоклассика (современная классика) с фасадами с выступающей филенкой, синими фасадами, керамической плиткой, черными стенами, полом из известняка, душевой кабиной, настольной раковиной, мраморной столешницей, черным полом и белой столешницей
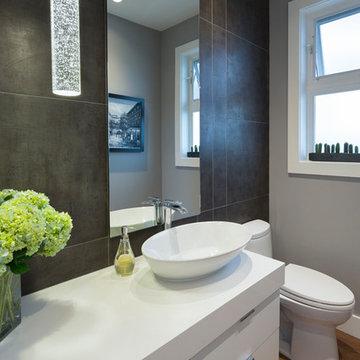
Идея дизайна: маленький туалет в современном стиле с плоскими фасадами, белыми фасадами, унитазом-моноблоком, черной плиткой, керамической плиткой, черными стенами, паркетным полом среднего тона, настольной раковиной, столешницей из искусственного кварца, коричневым полом и белой столешницей для на участке и в саду
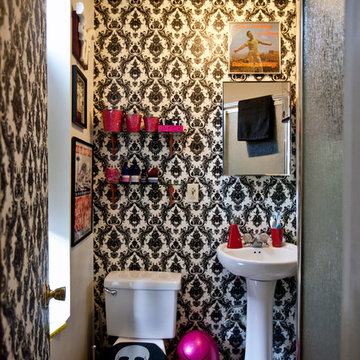
the bathroom in this tiny studio apartment was devoid of storage & personality. the landlord painted the bathroom with flat paint. every time water ran there would be splash marks on the wall. the entire back wall and front door were covered with temporary vinyl wallpaper. the client wanted a place the feature her fun punk rock side so a black & white decor with pops of hot pink was implemented and keeps with the rest of the apartment's style. Not shown: a repurposed shelf was installed above the door for towels, toilet paper & additional toiletries. photo: Chris Dorsey

In the powder room, DGI went moody and dramatic with the design while still incorporating minimalist details and clean lines to maintain a really modern feel.
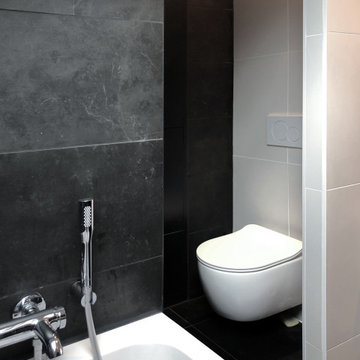
Les propriétaires de la maison souhaitent investir leurs combles inutilisées pour en faire leur suite parentale.
L'espace est cloisonné, peu lumineux et en sous pente.
La chambre avec le lit est placée majestueusement face à la porte d'entrée.
La salle de bain avec la lumière de la fenêtre de toit existante.
Le dressing dans la zone la plus aveugle.
L'espace bureau est crée dans l’alcôve de la chambre.
Une cloison vient séparer la salle de bain et le dressing de la chambre avec un rythme de pleins et de vides dessinés graphiquement.
La transparence partielle guide la lumière naturelle jusque dans la chambre. Un rideau permet une intimité ponctuelle dans la salle de bain.
Une ouverture est créée entre la salle de bain et le dressing afin de retrouver une vision mais aussi de la lumière dans celui ci.
crédit photo "cinqtrois"
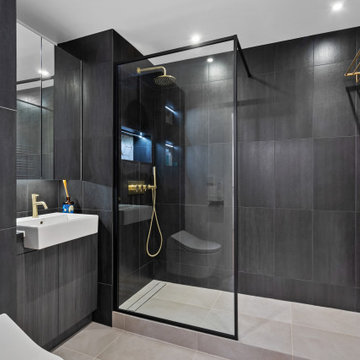
Свежая идея для дизайна: детская ванная комната среднего размера в стиле модернизм с открытым душем, унитазом-моноблоком, черной плиткой, керамической плиткой, черными стенами, полом из керамогранита, накладной раковиной, серым полом, открытым душем, нишей, тумбой под одну раковину и встроенной тумбой - отличное фото интерьера
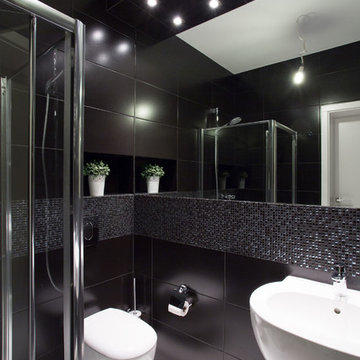
small Black Bathroom with Brilliant ceramics
and Touches of white
Стильный дизайн: маленькая ванная комната в стиле ретро с фасадами с утопленной филенкой, черными фасадами, угловой ванной, душем над ванной, унитазом-моноблоком, черной плиткой, керамической плиткой, черными стенами, полом из керамической плитки, душевой кабиной, врезной раковиной, столешницей из гранита, черным полом и душем с раздвижными дверями для на участке и в саду - последний тренд
Стильный дизайн: маленькая ванная комната в стиле ретро с фасадами с утопленной филенкой, черными фасадами, угловой ванной, душем над ванной, унитазом-моноблоком, черной плиткой, керамической плиткой, черными стенами, полом из керамической плитки, душевой кабиной, врезной раковиной, столешницей из гранита, черным полом и душем с раздвижными дверями для на участке и в саду - последний тренд
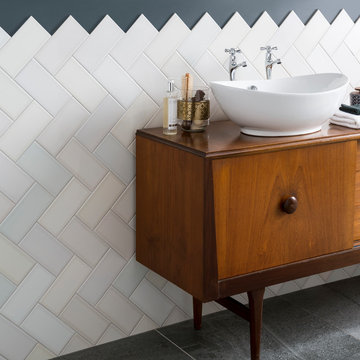
Play with the neutrals trend and opt for a feature wall of different shades of white, a timeless classic. The understated elegance of a neutral palette can be used as a backdrop to make a room look light and you can pair warm wood shades or natural stone to add character and depth to a living space. Try using a dark grout to really define this range's unique variation in tone. Size: 10 x 20cm.
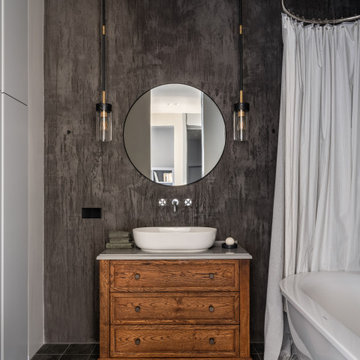
Тумба под раковину и шкаф - столярное производство "Не просто мебель", сантехника Duravit, светильник Visual Comfort.
На фото: большая главная ванная комната со стиральной машиной в современном стиле с фасадами с утопленной филенкой, фасадами цвета дерева среднего тона, отдельно стоящей ванной, душем над ванной, инсталляцией, серой плиткой, керамической плиткой, черными стенами, полом из керамогранита, накладной раковиной, столешницей из искусственного кварца, черным полом, шторкой для ванной, серой столешницей, тумбой под одну раковину и напольной тумбой с
На фото: большая главная ванная комната со стиральной машиной в современном стиле с фасадами с утопленной филенкой, фасадами цвета дерева среднего тона, отдельно стоящей ванной, душем над ванной, инсталляцией, серой плиткой, керамической плиткой, черными стенами, полом из керамогранита, накладной раковиной, столешницей из искусственного кварца, черным полом, шторкой для ванной, серой столешницей, тумбой под одну раковину и напольной тумбой с
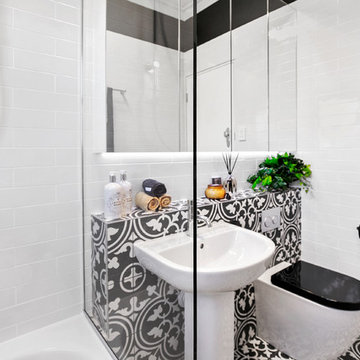
Bathrooms by Oldham was engaged to re-design the bathroom providing the much needed functionality, storage and space whilst keeping with the style of the apartment.
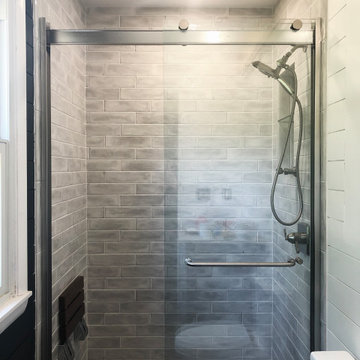
The master bath and guest bath were also remodeled in this project. This textured grey subway tile was used in both. The guest bath features a tub-shower combination with a glass side-panel to help give the room a bigger, more open feel than the wall that was originally there. The master shower features sliding glass doors and a fold down seat, as well as trendy black shiplap. All and all, both bathroom remodels added an element of luxury and relaxation to the home.
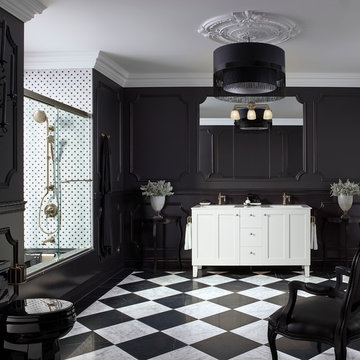
Свежая идея для дизайна: большая главная ванная комната в классическом стиле с фасадами в стиле шейкер, белыми фасадами, ванной в нише, душем над ванной, раздельным унитазом, черно-белой плиткой, керамической плиткой, черными стенами, полом из керамической плитки, врезной раковиной и столешницей из искусственного камня - отличное фото интерьера
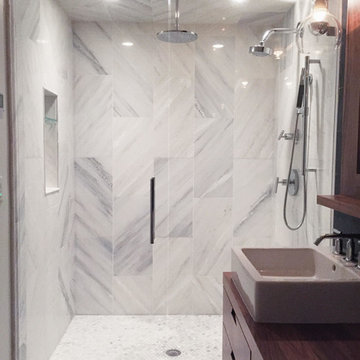
Пример оригинального дизайна: главная ванная комната среднего размера в современном стиле с открытыми фасадами, фасадами цвета дерева среднего тона, отдельно стоящей ванной, открытым душем, унитазом-моноблоком, керамической плиткой, черными стенами, раковиной с пьедесталом, столешницей из искусственного камня, душем с распашными дверями, полом из керамогранита и белым полом
Санузел с керамической плиткой и черными стенами – фото дизайна интерьера
10

