Санузел с керамической плиткой и бежевым полом – фото дизайна интерьера
Сортировать:
Бюджет
Сортировать:Популярное за сегодня
141 - 160 из 18 547 фото
1 из 3

This tiny home has utilized space-saving design and put the bathroom vanity in the corner of the bathroom. Natural light in addition to track lighting makes this vanity perfect for getting ready in the morning. Triangle corner shelves give an added space for personal items to keep from cluttering the wood counter. This contemporary, costal Tiny Home features a bathroom with a shower built out over the tongue of the trailer it sits on saving space and creating space in the bathroom. This shower has it's own clear roofing giving the shower a skylight. This allows tons of light to shine in on the beautiful blue tiles that shape this corner shower. Stainless steel planters hold ferns giving the shower an outdoor feel. With sunlight, plants, and a rain shower head above the shower, it is just like an outdoor shower only with more convenience and privacy. The curved glass shower door gives the whole tiny home bathroom a bigger feel while letting light shine through to the rest of the bathroom. The blue tile shower has niches; built-in shower shelves to save space making your shower experience even better. The bathroom door is a pocket door, saving space in both the bathroom and kitchen to the other side. The frosted glass pocket door also allows light to shine through.
This Tiny Home has a unique shower structure that points out over the tongue of the tiny house trailer. This provides much more room to the entire bathroom and centers the beautiful shower so that it is what you see looking through the bathroom door. The gorgeous blue tile is hit with natural sunlight from above allowed in to nurture the ferns by way of clear roofing. Yes, there is a skylight in the shower and plants making this shower conveniently located in your bathroom feel like an outdoor shower. It has a large rounded sliding glass door that lets the space feel open and well lit. There is even a frosted sliding pocket door that also lets light pass back and forth. There are built-in shelves to conserve space making the shower, bathroom, and thus the tiny house, feel larger, open and airy.
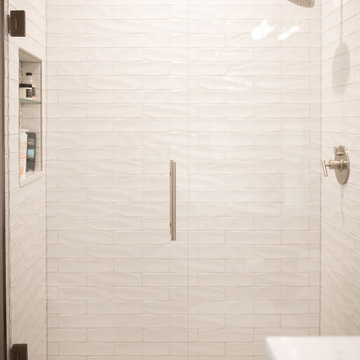
Пример оригинального дизайна: ванная комната среднего размера в современном стиле с фасадами в стиле шейкер, белыми фасадами, душем в нише, унитазом-моноблоком, бежевой плиткой, керамической плиткой, бежевыми стенами, полом из керамической плитки, душевой кабиной, врезной раковиной, столешницей из искусственного кварца, бежевым полом, душем с распашными дверями, белой столешницей, нишей, тумбой под одну раковину и встроенной тумбой

Proyecto realizado por The Room Studio
Fotografías: Mauricio Fuertes
Источник вдохновения для домашнего уюта: главная ванная комната среднего размера в средиземноморском стиле с керамической плиткой, светлым паркетным полом, плоскими фасадами, светлыми деревянными фасадами, серой плиткой, разноцветной плиткой, белой плиткой, серыми стенами, раковиной с несколькими смесителями, бежевым полом и серой столешницей
Источник вдохновения для домашнего уюта: главная ванная комната среднего размера в средиземноморском стиле с керамической плиткой, светлым паркетным полом, плоскими фасадами, светлыми деревянными фасадами, серой плиткой, разноцветной плиткой, белой плиткой, серыми стенами, раковиной с несколькими смесителями, бежевым полом и серой столешницей
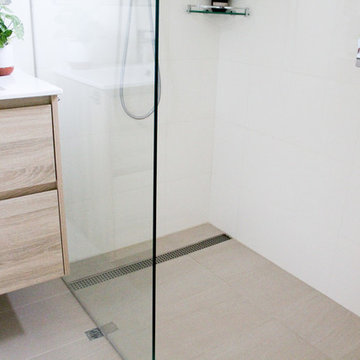
Wood Grain Vanity, Walk In Shower, Wet Room Set Up, Vanity Next To Screen, Strip Drain, Wall Hung Vanity, Small Bathroom Renovation, Small Bathroom Ideas, On the Ball Bathrooms, Bathroom Renovations Fremantle
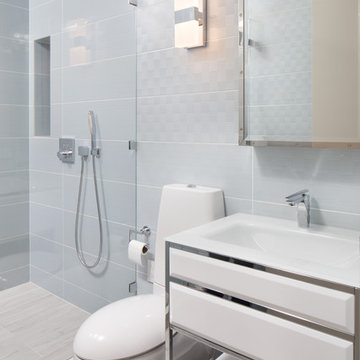
На фото: детская ванная комната среднего размера в стиле модернизм с фасадами с выступающей филенкой, белыми фасадами, душем в нише, унитазом-моноблоком, синей плиткой, керамической плиткой, белыми стенами, полом из керамической плитки, монолитной раковиной, столешницей из искусственного кварца, бежевым полом, душем с распашными дверями и белой столешницей с

What was once a very outdated single pedestal master bathroom is now a totally reconfigured master bathroom with a full wet room, custom floating His and Her's vanities with integrated cement countertops. I choose the textured tiles on the surrounding wall to give an impression of running water.
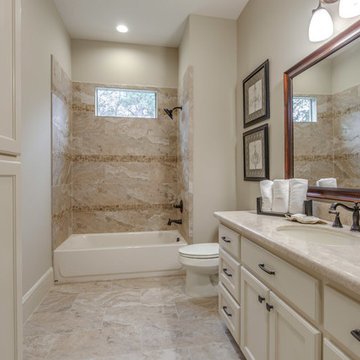
На фото: главная ванная комната среднего размера в средиземноморском стиле с фасадами с утопленной филенкой, белыми фасадами, ванной в нише, душем в нише, унитазом-моноблоком, бежевой плиткой, керамической плиткой, бежевыми стенами, полом из керамической плитки, врезной раковиной, бежевым полом и шторкой для ванной с
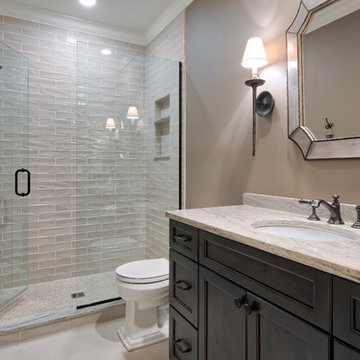
Design: Studio M Interiors | Photography: Scott Amundson Photography
Пример оригинального дизайна: ванная комната среднего размера в классическом стиле с фасадами с утопленной филенкой, коричневыми фасадами, душем в нише, унитазом-моноблоком, бежевой плиткой, керамической плиткой, бежевыми стенами, полом из керамической плитки, душевой кабиной, врезной раковиной, столешницей из гранита, бежевым полом и душем с распашными дверями
Пример оригинального дизайна: ванная комната среднего размера в классическом стиле с фасадами с утопленной филенкой, коричневыми фасадами, душем в нише, унитазом-моноблоком, бежевой плиткой, керамической плиткой, бежевыми стенами, полом из керамической плитки, душевой кабиной, врезной раковиной, столешницей из гранита, бежевым полом и душем с распашными дверями
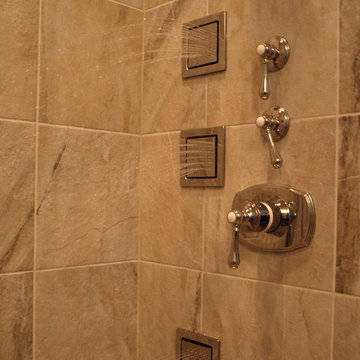
Body sprays are a unique shower feature that can bring your shower that much closer to being an at home spa.
На фото: маленькая главная ванная комната в классическом стиле с плоскими фасадами, темными деревянными фасадами, открытым душем, унитазом-моноблоком, бежевой плиткой, керамической плиткой, синими стенами, полом из керамической плитки, врезной раковиной, столешницей из гранита и бежевым полом для на участке и в саду
На фото: маленькая главная ванная комната в классическом стиле с плоскими фасадами, темными деревянными фасадами, открытым душем, унитазом-моноблоком, бежевой плиткой, керамической плиткой, синими стенами, полом из керамической плитки, врезной раковиной, столешницей из гранита и бежевым полом для на участке и в саду

Свежая идея для дизайна: главная ванная комната среднего размера в стиле неоклассика (современная классика) с ванной в нише, угловым душем, коричневыми стенами, полом из керамической плитки, накладной раковиной, фасадами с выступающей филенкой, темными деревянными фасадами, столешницей из гранита, коричневой плиткой, керамической плиткой, бежевым полом и душем с распашными дверями - отличное фото интерьера

The hallmark of this en-suite bath is a double shower with hinged double glass doors. It also has a double floating vanity with under mount sinks and a quartz countertop.

Charming bathroom for guests using a colourful muted green vanity and mosaic flooring to give life to this space. A large alcove was made in the shower with tile for soap and shampoo. The finishes are in brushed nickel and gold.

Reforma integral de baño mezclando 2 alicatados, perfilería y grifería en negro y muebles de baño a medida.
На фото: главная ванная комната среднего размера, в белых тонах с отделкой деревом в современном стиле с плоскими фасадами, зелеными фасадами, душем без бортиков, унитазом-моноблоком, бежевой плиткой, керамической плиткой, бежевыми стенами, полом из керамической плитки, настольной раковиной, столешницей из искусственного кварца, бежевым полом, душем с раздвижными дверями, белой столешницей, нишей, тумбой под две раковины и подвесной тумбой
На фото: главная ванная комната среднего размера, в белых тонах с отделкой деревом в современном стиле с плоскими фасадами, зелеными фасадами, душем без бортиков, унитазом-моноблоком, бежевой плиткой, керамической плиткой, бежевыми стенами, полом из керамической плитки, настольной раковиной, столешницей из искусственного кварца, бежевым полом, душем с раздвижными дверями, белой столешницей, нишей, тумбой под две раковины и подвесной тумбой

На фото: главная ванная комната среднего размера в стиле модернизм с фасадами с декоративным кантом, светлыми деревянными фасадами, открытым душем, раздельным унитазом, зеленой плиткой, керамической плиткой, белыми стенами, полом из керамической плитки, настольной раковиной, столешницей из дерева, бежевым полом, открытым душем, бежевой столешницей, тумбой под одну раковину и напольной тумбой
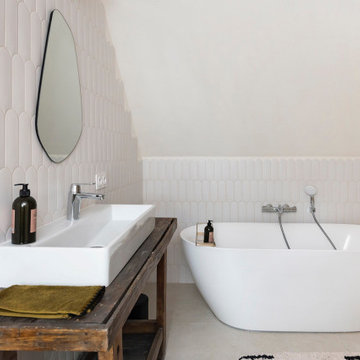
Идея дизайна: главная ванная комната среднего размера в стиле кантри с отдельно стоящей ванной, белой плиткой, керамической плиткой, белыми стенами, накладной раковиной, бежевым полом, тумбой под одну раковину, напольной тумбой и сводчатым потолком

Classic Modern new construction home featuring custom finishes throughout. A warm, earthy palette, brass fixtures, tone-on-tone accents make this primary bath one-of-a-kind.

This North Vancouver Laneway home highlights a thoughtful floorplan to utilize its small square footage along with materials that added character while highlighting the beautiful architectural elements that draw your attention up towards the ceiling.
Build: Revel Built Construction
Interior Design: Rebecca Foster
Architecture: Architrix

Пример оригинального дизайна: большая главная ванная комната в морском стиле с фасадами с утопленной филенкой, белыми фасадами, душевой комнатой, серой плиткой, керамической плиткой, белыми стенами, монолитной раковиной, мраморной столешницей, бежевым полом, душем с распашными дверями, белой столешницей, тумбой под две раковины, встроенной тумбой, потолком из вагонки и стенами из вагонки
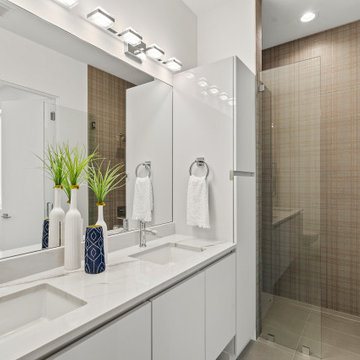
Valentino the Parisian fashion design house not only makes exquisite clothing but they also design spectacular tiles. This beautiful bathroom aesthetic is completed with Valentino beige tiles, beige floors and white walls with high gloss white lacquered vanity cabinets, two sinks in white granite counter top with large bathroom mirror and vanity lighting, single toilet and glass hinged door to complete the space.

Complete bathroom remodel - The bathroom was completely gutted to studs. A curb-less stall shower was added with a glass panel instead of a shower door. This creates a barrier free space maintaining the light and airy feel of the complete interior remodel. The fireclay tile is recessed into the wall allowing for a clean finish without the need for bull nose tile. The light finishes are grounded with a wood vanity and then all tied together with oil rubbed bronze faucets.
Санузел с керамической плиткой и бежевым полом – фото дизайна интерьера
8

