Санузел с керамической плиткой – фото дизайна интерьера с высоким бюджетом
Сортировать:
Бюджет
Сортировать:Популярное за сегодня
181 - 200 из 45 484 фото
1 из 3
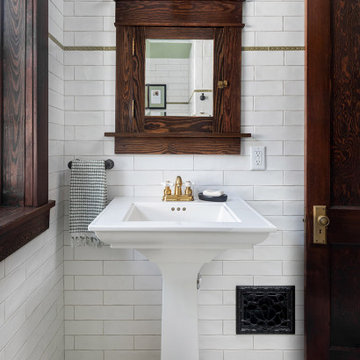
The white wall tile continues around the entire bathroom, highlighting the original woodwork. The white and green hexagon floor tile with double border pattern also continues throughout the space. A vintage-look pedestal sink pairs perfectly with the salvaged and refinished medicine cabinet.
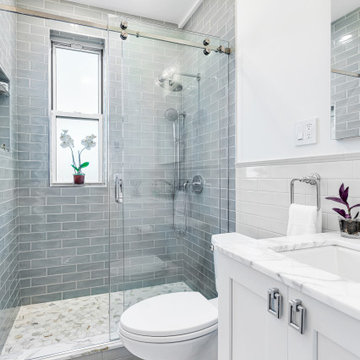
Свежая идея для дизайна: большая главная ванная комната в современном стиле с фасадами в стиле шейкер, белыми фасадами, раздельным унитазом, бежевой плиткой, керамической плиткой, белыми стенами, полом из мозаичной плитки, накладной раковиной, мраморной столешницей, бежевым полом, душем с раздвижными дверями, бежевой столешницей, нишей, тумбой под одну раковину и встроенной тумбой - отличное фото интерьера
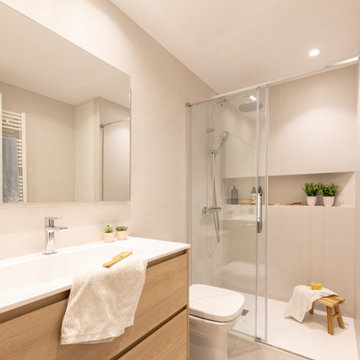
Идея дизайна: ванная комната среднего размера в скандинавском стиле с фасадами разных видов, фасадами цвета дерева среднего тона, душем, унитазом-моноблоком, бежевой плиткой, керамической плиткой, бежевыми стенами, полом из керамической плитки, душевой кабиной, столешницей из искусственного кварца, бежевым полом, душем с раздвижными дверями, белой столешницей, тумбой под одну раковину и подвесной тумбой
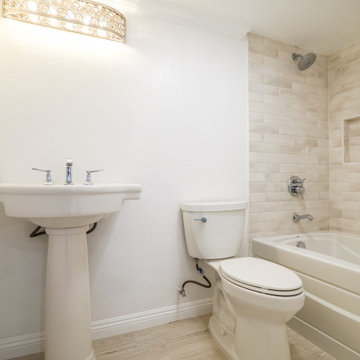
Идея дизайна: главная ванная комната среднего размера с фасадами с выступающей филенкой, белыми фасадами, полновстраиваемой ванной, открытым душем, унитазом-моноблоком, белой плиткой, керамической плиткой, бежевыми стенами, паркетным полом среднего тона, накладной раковиной, столешницей из плитки, бежевым полом, открытым душем, белой столешницей, нишей, тумбой под одну раковину и напольной тумбой

На фото: детская ванная комната среднего размера в стиле неоклассика (современная классика) с фасадами с утопленной филенкой, серыми фасадами, ванной в нише, душем над ванной, раздельным унитазом, белой плиткой, керамической плиткой, розовыми стенами, мраморным полом, врезной раковиной, столешницей из искусственного кварца, разноцветным полом, душем с распашными дверями, белой столешницей, тумбой под две раковины и встроенной тумбой с
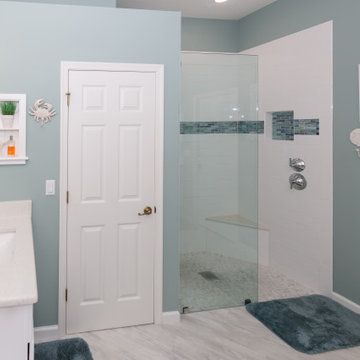
The artisan white subway tile was chosen to give the shower walls a textured feel and extended to the height of the wall to the toilet room, making the shower feel larger. The blue glass accent tile was extended into the back of the shower niche for some additional color. Polished chrome shower fixtures were chosen to match the new vanity and bathtub faucets. A large 6" square shower drain replaced the smaller 4" drain for easier drainage. The sand dollar and crab robe hooks add another dimension to the coastal feel the homeowner wanted.

Bold blue and green shower balance classic wood finishes and modern touches like brass fixtures and accessories.
Стильный дизайн: ванная комната среднего размера в стиле неоклассика (современная классика) с фасадами в стиле шейкер, фасадами цвета дерева среднего тона, зеленой плиткой, серыми стенами, паркетным полом среднего тона, душевой кабиной, врезной раковиной, столешницей из искусственного кварца, коричневым полом, серой столешницей, тумбой под одну раковину, встроенной тумбой, раздельным унитазом, керамической плиткой и душем с распашными дверями - последний тренд
Стильный дизайн: ванная комната среднего размера в стиле неоклассика (современная классика) с фасадами в стиле шейкер, фасадами цвета дерева среднего тона, зеленой плиткой, серыми стенами, паркетным полом среднего тона, душевой кабиной, врезной раковиной, столешницей из искусственного кварца, коричневым полом, серой столешницей, тумбой под одну раковину, встроенной тумбой, раздельным унитазом, керамической плиткой и душем с распашными дверями - последний тренд
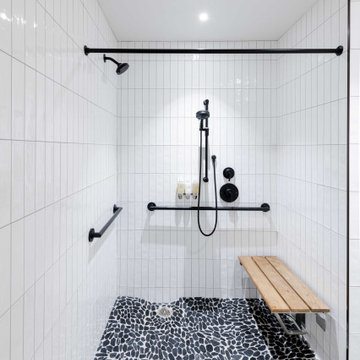
Bathrooms surfaced with Tile X Design products!
Источник вдохновения для домашнего уюта: главная ванная комната среднего размера в современном стиле с двойным душем, белой плиткой, керамической плиткой, белыми стенами, полом из галечной плитки, черным полом, открытым душем и сиденьем для душа
Источник вдохновения для домашнего уюта: главная ванная комната среднего размера в современном стиле с двойным душем, белой плиткой, керамической плиткой, белыми стенами, полом из галечной плитки, черным полом, открытым душем и сиденьем для душа
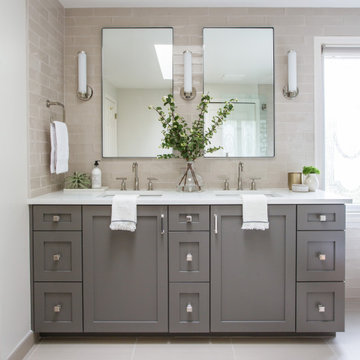
На фото: главная ванная комната среднего размера в стиле неоклассика (современная классика) с фасадами в стиле шейкер, серыми фасадами, отдельно стоящей ванной, серой плиткой, керамической плиткой, полом из керамогранита, врезной раковиной, столешницей из искусственного кварца, душем с распашными дверями, белой столешницей, тумбой под две раковины и встроенной тумбой
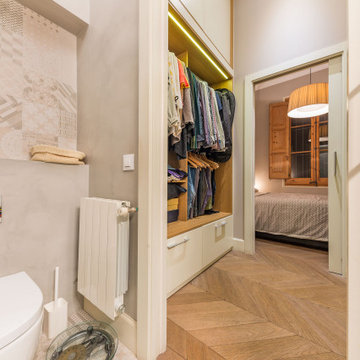
Espacio de Vestidor y baño en suite
На фото: главная ванная комната среднего размера в стиле неоклассика (современная классика) с белыми фасадами, накладной ванной, инсталляцией, розовой плиткой, керамической плиткой, серыми стенами, полом из керамической плитки, настольной раковиной, розовым полом, серой столешницей, нишей и тумбой под одну раковину с
На фото: главная ванная комната среднего размера в стиле неоклассика (современная классика) с белыми фасадами, накладной ванной, инсталляцией, розовой плиткой, керамической плиткой, серыми стенами, полом из керамической плитки, настольной раковиной, розовым полом, серой столешницей, нишей и тумбой под одну раковину с
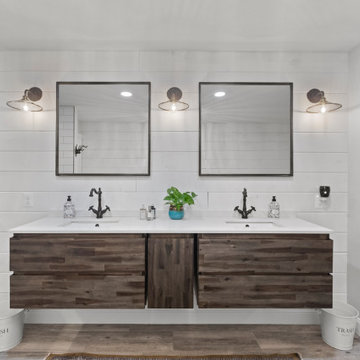
Идея дизайна: большая главная ванная комната в стиле кантри с плоскими фасадами, коричневыми фасадами, ванной на ножках, открытым душем, унитазом-моноблоком, серой плиткой, керамической плиткой, белыми стенами, паркетным полом среднего тона, накладной раковиной, столешницей из искусственного кварца, коричневым полом, открытым душем, белой столешницей, сиденьем для душа, тумбой под две раковины и подвесной тумбой
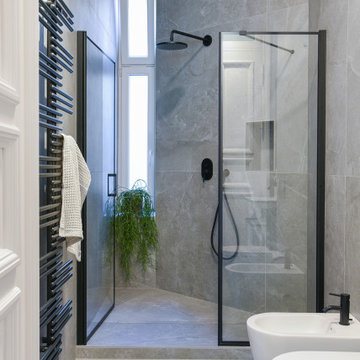
Die Anpassung des Innenraums war eine Herausforderung, da der ursprüngliche Raum (derzeit 140 m2) der Wohnung nur ein Teil des ursprünglichen Grundrisses aus der Vorkriegszeit ist, der etwa dreimal so groß war. Die vordere repräsentative Wohnung vor dem Zweiten Weltkrieg bestand aus mehreren großen Gästezimmern, einem Wohnzimmer, einem Raum für Bedienstete, Kücheneinrichtungen usw. Nach der Nachkriegsaufteilung verloren einige Räume ihre Funktion oder wurden chaotisch und hastig angepasst. Aus diesem Grund war eine der Annahmen der von Agi Kuczyńska entworfenen neuen Adaption die umfassende Rekonstruktion des Innenraums und dessen sinnvolle Funktion: Küche und Esszimmer wurden in den größten Raum verlegt. An die Stelle der ehemaligen Küche tritt jetzt ein eigenes Bad, dessen Eingang im Einbauschrank im Schlafzimmer des Eigentümers versteckt ist und für die Gäste unzugänglich und unsichtbar ist.

This project was a joy to work on, as we married our firm’s modern design aesthetic with the client’s more traditional and rustic taste. We gave new life to all three bathrooms in her home, making better use of the space in the powder bathroom, optimizing the layout for a brother & sister to share a hall bath, and updating the primary bathroom with a large curbless walk-in shower and luxurious clawfoot tub. Though each bathroom has its own personality, we kept the palette cohesive throughout all three.

[Our Clients]
We were so excited to help these new homeowners re-envision their split-level diamond in the rough. There was so much potential in those walls, and we couldn’t wait to delve in and start transforming spaces. Our primary goal was to re-imagine the main level of the home and create an open flow between the space. So, we started by converting the existing single car garage into their living room (complete with a new fireplace) and opening up the kitchen to the rest of the level.
[Kitchen]
The original kitchen had been on the small side and cut-off from the rest of the home, but after we removed the coat closet, this kitchen opened up beautifully. Our plan was to create an open and light filled kitchen with a design that translated well to the other spaces in this home, and a layout that offered plenty of space for multiple cooks. We utilized clean white cabinets around the perimeter of the kitchen and popped the island with a spunky shade of blue. To add a real element of fun, we jazzed it up with the colorful escher tile at the backsplash and brought in accents of brass in the hardware and light fixtures to tie it all together. Through out this home we brought in warm wood accents and the kitchen was no exception, with its custom floating shelves and graceful waterfall butcher block counter at the island.
[Dining Room]
The dining room had once been the home’s living room, but we had other plans in mind. With its dramatic vaulted ceiling and new custom steel railing, this room was just screaming for a dramatic light fixture and a large table to welcome one-and-all.
[Living Room]
We converted the original garage into a lovely little living room with a cozy fireplace. There is plenty of new storage in this space (that ties in with the kitchen finishes), but the real gem is the reading nook with two of the most comfortable armchairs you’ve ever sat in.
[Master Suite]
This home didn’t originally have a master suite, so we decided to convert one of the bedrooms and create a charming suite that you’d never want to leave. The master bathroom aesthetic quickly became all about the textures. With a sultry black hex on the floor and a dimensional geometric tile on the walls we set the stage for a calm space. The warm walnut vanity and touches of brass cozy up the space and relate with the feel of the rest of the home. We continued the warm wood touches into the master bedroom, but went for a rich accent wall that elevated the sophistication level and sets this space apart.
[Hall Bathroom]
The floor tile in this bathroom still makes our hearts skip a beat. We designed the rest of the space to be a clean and bright white, and really let the lovely blue of the floor tile pop. The walnut vanity cabinet (complete with hairpin legs) adds a lovely level of warmth to this bathroom, and the black and brass accents add the sophisticated touch we were looking for.
[Office]
We loved the original built-ins in this space, and knew they needed to always be a part of this house, but these 60-year-old beauties definitely needed a little help. We cleaned up the cabinets and brass hardware, switched out the formica counter for a new quartz top, and painted wall a cheery accent color to liven it up a bit. And voila! We have an office that is the envy of the neighborhood.

Идея дизайна: главная ванная комната среднего размера в современном стиле с серыми фасадами, полновстраиваемой ванной, душем без бортиков, инсталляцией, синей плиткой, керамической плиткой, разноцветными стенами, бетонным полом, накладной раковиной, мраморной столешницей, серым полом, душем с распашными дверями, разноцветной столешницей, тумбой под две раковины, встроенной тумбой и многоуровневым потолком

Boys bathroom with painted cabinetry and white painted wainscoting. Fish motifs in the shower curtain, wallcovering, hardware and shower tile.
На фото: детский совмещенный санузел среднего размера в классическом стиле с плоскими фасадами, синими фасадами, ванной в нише, душем над ванной, унитазом-моноблоком, белой плиткой, керамической плиткой, разноцветными стенами, полом из керамогранита, врезной раковиной, столешницей из искусственного кварца, коричневым полом, шторкой для ванной, белой столешницей, тумбой под одну раковину, встроенной тумбой и обоями на стенах
На фото: детский совмещенный санузел среднего размера в классическом стиле с плоскими фасадами, синими фасадами, ванной в нише, душем над ванной, унитазом-моноблоком, белой плиткой, керамической плиткой, разноцветными стенами, полом из керамогранита, врезной раковиной, столешницей из искусственного кварца, коричневым полом, шторкой для ванной, белой столешницей, тумбой под одну раковину, встроенной тумбой и обоями на стенах
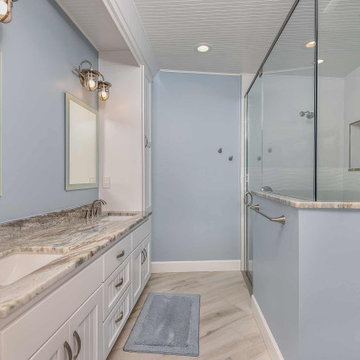
На фото: главная ванная комната среднего размера в морском стиле с фасадами с декоративным кантом, белыми фасадами, белой плиткой, керамической плиткой, столешницей из гранита, тумбой под две раковины, встроенной тумбой, синими стенами, полом из керамической плитки, врезной раковиной, душем с распашными дверями и потолком из вагонки с

custom shower at bright and white secondary bafheoom
Идея дизайна: ванная комната среднего размера в стиле неоклассика (современная классика) с плоскими фасадами, серыми фасадами, открытым душем, унитазом-моноблоком, серой плиткой, керамической плиткой, белыми стенами, полом из керамогранита, душевой кабиной, врезной раковиной, столешницей из искусственного кварца, белым полом, открытым душем, белой столешницей, нишей, тумбой под одну раковину и подвесной тумбой
Идея дизайна: ванная комната среднего размера в стиле неоклассика (современная классика) с плоскими фасадами, серыми фасадами, открытым душем, унитазом-моноблоком, серой плиткой, керамической плиткой, белыми стенами, полом из керамогранита, душевой кабиной, врезной раковиной, столешницей из искусственного кварца, белым полом, открытым душем, белой столешницей, нишей, тумбой под одну раковину и подвесной тумбой
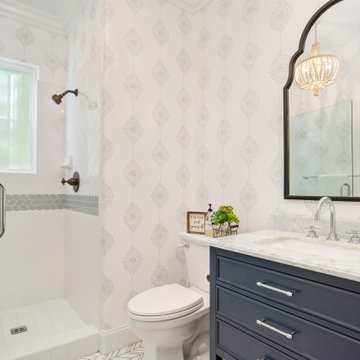
На фото: маленький туалет в стиле модернизм с фасадами с декоративным кантом, синими фасадами, раздельным унитазом, белой плиткой, керамической плиткой, белыми стенами, мраморным полом, врезной раковиной, мраморной столешницей, белым полом и белой столешницей для на участке и в саду
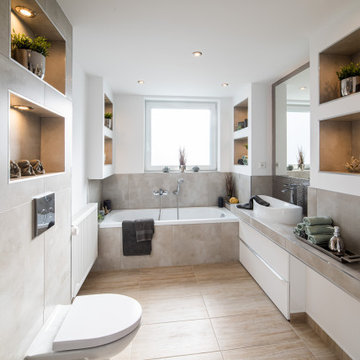
Modernes Bad mit Badewanne und Dusche
Свежая идея для дизайна: ванная комната среднего размера в современном стиле с плоскими фасадами, белыми фасадами, накладной ванной, душем без бортиков, инсталляцией, серой плиткой, керамической плиткой, белыми стенами, полом из керамической плитки, душевой кабиной, монолитной раковиной, столешницей из плитки, коричневым полом, душем с распашными дверями и серой столешницей - отличное фото интерьера
Свежая идея для дизайна: ванная комната среднего размера в современном стиле с плоскими фасадами, белыми фасадами, накладной ванной, душем без бортиков, инсталляцией, серой плиткой, керамической плиткой, белыми стенами, полом из керамической плитки, душевой кабиной, монолитной раковиной, столешницей из плитки, коричневым полом, душем с распашными дверями и серой столешницей - отличное фото интерьера
Санузел с керамической плиткой – фото дизайна интерьера с высоким бюджетом
10

