Санузел с каменной плиткой и встроенной тумбой – фото дизайна интерьера
Сортировать:
Бюджет
Сортировать:Популярное за сегодня
21 - 40 из 1 096 фото
1 из 3

His and Hers Flat-panel dark wood cabinets contrasts with the neutral tile and deep textured countertop. A skylight draws in light and creates a feeling of spaciousness through the glass shower enclosure and a stunning natural stone full height backsplash brings depth to the entire space.
Straight lines, sharp corners, and general minimalism, this masculine bathroom is a cool, intriguing exploration of modern design features.
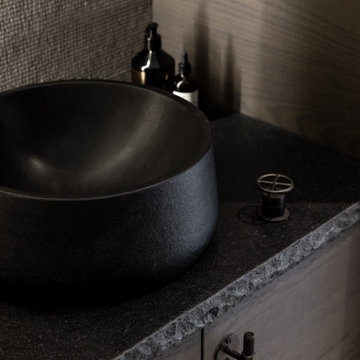
A multi use room - this is not only a powder room but also a laundry. My clients wanted to hide the utilitarian aspect of the room so the washer and dryer are hidden behind cabinet doors.

Design Firm’s Name: The Vrindavan Project
Design Firm’s Phone Numbers: +91 9560107193 / +91 124 4000027 / +91 9560107194
Design Firm’s Email: ranjeet.mukherjee@gmail.com / thevrindavanproject@gmail.com

Färdigt badrum med badkar från Studio Nord och krannar från Dornbracht.
Стильный дизайн: большая баня и сауна со стиральной машиной в скандинавском стиле с плоскими фасадами, бежевыми фасадами, отдельно стоящей ванной, душем над ванной, серой плиткой, каменной плиткой, серыми стенами, полом из известняка, врезной раковиной, столешницей из известняка, серым полом, душем с раздвижными дверями, серой столешницей, тумбой под одну раковину и встроенной тумбой - последний тренд
Стильный дизайн: большая баня и сауна со стиральной машиной в скандинавском стиле с плоскими фасадами, бежевыми фасадами, отдельно стоящей ванной, душем над ванной, серой плиткой, каменной плиткой, серыми стенами, полом из известняка, врезной раковиной, столешницей из известняка, серым полом, душем с раздвижными дверями, серой столешницей, тумбой под одну раковину и встроенной тумбой - последний тренд
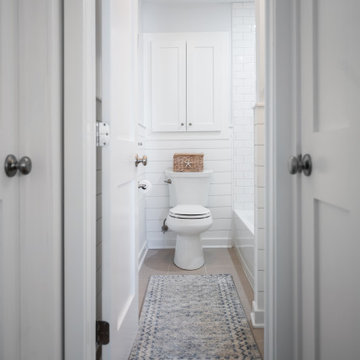
Источник вдохновения для домашнего уюта: маленькая главная ванная комната в морском стиле с фасадами в стиле шейкер, белыми фасадами, столешницей из искусственного кварца, тумбой под одну раковину, встроенной тумбой, ванной в нише, душем над ванной, раздельным унитазом, серой плиткой, каменной плиткой, полом из керамической плитки, врезной раковиной, шторкой для ванной, белой столешницей, нишей и стенами из вагонки для на участке и в саду
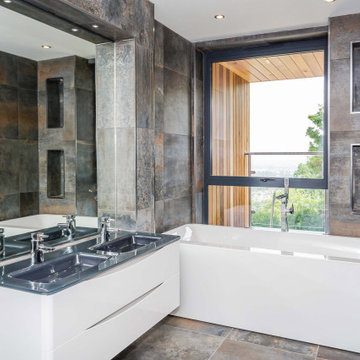
Whilst the site was a good size for the building, the working area was tight due to the very steep slope and limited access. Therefore, to minimise construction costs RRA designed the replacement dwelling to use the existing building footprint and foundations, and kept the ridge height the same as the existing house. The garage became part of the main house using a small link and a subterranean level with additional parking was excavated. This strategy resulting in no negative visual impact to the views of surrounding buildings whilst enabling a significant increase to the floor area.
Extensive glazing was used strategically to benefit from the stunning views over Cheltenham whilst also allowing the building to fully utilise the solar gain to heat the house. Balcony areas have been added to offer the inhabitants outdoor space, other than the garden, from which to enjoy the views.
Central to the building is the large kitchen area which links several areas of the house. This features a central void space to a large rooflight positioned to increase the natural light within the deepest part of the building.
In order to integrate the contemporary style into the natural surroundings a pallette of render, Cedar Cladding, Local Stone and Powder Coated Aluminium Windows was employed.
Externally the use of solar powered, low-level lighting, illuminates the access forecourt for safety, without causing excessive light pollution.
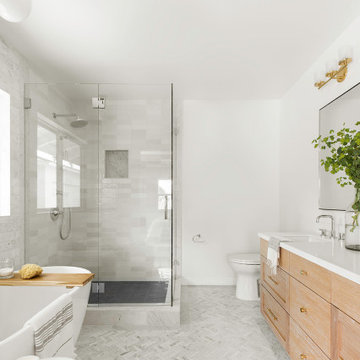
Источник вдохновения для домашнего уюта: главная ванная комната среднего размера в стиле модернизм с фасадами в стиле шейкер, светлыми деревянными фасадами, полновстраиваемой ванной, унитазом-моноблоком, белой плиткой, каменной плиткой, белыми стенами, мраморным полом, врезной раковиной, столешницей из искусственного кварца, белым полом, душем с распашными дверями, белой столешницей, нишей, тумбой под две раковины и встроенной тумбой
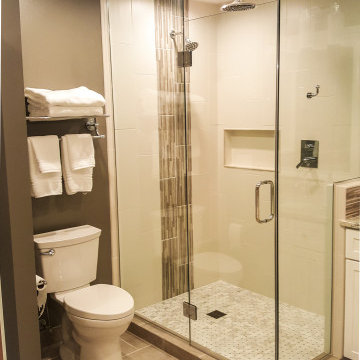
This Mequon master on-suite from the 80's was in serious need of a face lift! While it may be a large bathroom, it certainly was not up to date and did not meet the needs of the client.
We designed a complete gut and re-build including the removal of a window that only looked over the solarium below!
The result is a timeless design that allowed the homeowner to sell his home, after many failed attempts with the old bathroom, and meets the needs of the future buyers!
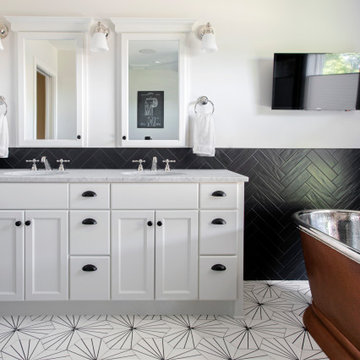
Свежая идея для дизайна: маленькая главная ванная комната в стиле неоклассика (современная классика) с фасадами с выступающей филенкой, белыми фасадами, отдельно стоящей ванной, угловым душем, унитазом-моноблоком, черной плиткой, каменной плиткой, белыми стенами, полом из цементной плитки, врезной раковиной, мраморной столешницей, белым полом, душем с распашными дверями, белой столешницей, нишей, тумбой под две раковины и встроенной тумбой для на участке и в саду - отличное фото интерьера

His and Hers Flat-panel dark wood cabinets contrasts with the neutral tile and deep textured countertop. A skylight draws in light and creates a feeling of spaciousness through the glass shower enclosure and a stunning natural stone full height backsplash brings depth to the entire space.
Straight lines, sharp corners, and general minimalism, this masculine bathroom is a cool, intriguing exploration of modern design features.
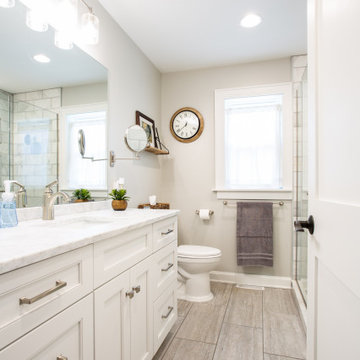
Идея дизайна: главная ванная комната среднего размера в классическом стиле с фасадами в стиле шейкер, белыми фасадами, душем в нише, раздельным унитазом, серой плиткой, каменной плиткой, серыми стенами, полом из керамической плитки, врезной раковиной, мраморной столешницей, серым полом, душем с распашными дверями, белой столешницей, тумбой под одну раковину и встроенной тумбой
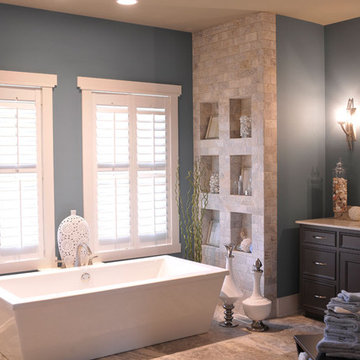
Пример оригинального дизайна: главная ванная комната в современном стиле с отдельно стоящей ванной, фасадами с декоративным кантом, темными деревянными фасадами, угловым душем, бежевой плиткой, каменной плиткой, синими стенами, врезной раковиной, коричневым полом, душем с распашными дверями, тумбой под две раковины и встроенной тумбой
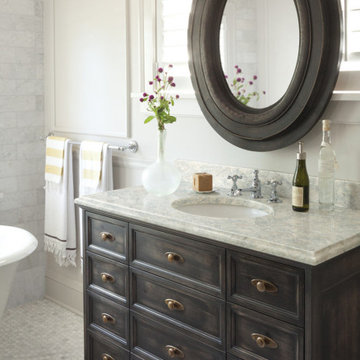
Пример оригинального дизайна: большая главная ванная комната в стиле неоклассика (современная классика) с фасадами с выступающей филенкой, темными деревянными фасадами, отдельно стоящей ванной, унитазом-моноблоком, белой плиткой, каменной плиткой, белыми стенами, полом из галечной плитки, врезной раковиной, белым полом, желтой столешницей, тумбой под одну раковину и встроенной тумбой
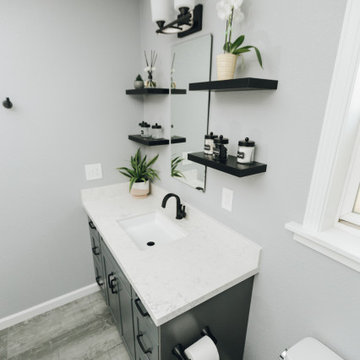
Vanity side view
Стильный дизайн: маленькая ванная комната в стиле неоклассика (современная классика) с фасадами в стиле шейкер, серыми фасадами, угловым душем, каменной плиткой, душевой кабиной, врезной раковиной, столешницей из искусственного кварца, серым полом, душем с распашными дверями, белой столешницей, сиденьем для душа, тумбой под одну раковину и встроенной тумбой для на участке и в саду - последний тренд
Стильный дизайн: маленькая ванная комната в стиле неоклассика (современная классика) с фасадами в стиле шейкер, серыми фасадами, угловым душем, каменной плиткой, душевой кабиной, врезной раковиной, столешницей из искусственного кварца, серым полом, душем с распашными дверями, белой столешницей, сиденьем для душа, тумбой под одну раковину и встроенной тумбой для на участке и в саду - последний тренд
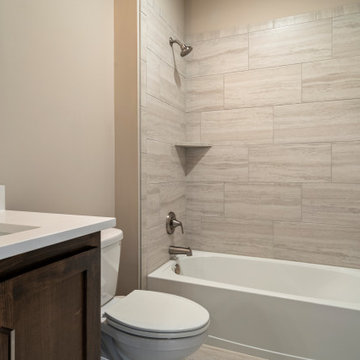
Пример оригинального дизайна: маленькая ванная комната в стиле кантри с темными деревянными фасадами, ванной в нише, душем над ванной, бежевой плиткой, каменной плиткой, столешницей из искусственного кварца, бежевым полом, шторкой для ванной, белой столешницей, тумбой под одну раковину и встроенной тумбой для на участке и в саду

This master bath was an explosion of travertine and beige.
The clients wanted an updated space without the expense of a full remodel. We layered a textured faux grasscloth and painted the trim to soften the tones of the tile. The existing cabinets were painted a bold blue and new hardware dressed them up. The crystal chandelier and mirrored sconces add sparkle to the space. New larger mirrors bring light into the space and a soft linen roman shade with embellished tassel fringe frames the bathtub area. Our favorite part of the space is the well traveled Turkish rug to add some warmth and pattern to the space. A treasured piece of art from their trip to Italy found its forever home in the redone bath.
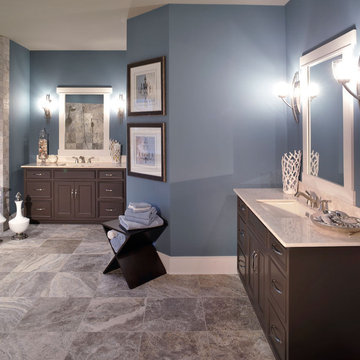
На фото: главная ванная комната в современном стиле с врезной раковиной, темными деревянными фасадами, коричневым полом, фасадами с декоративным кантом, тумбой под две раковины, встроенной тумбой, отдельно стоящей ванной, угловым душем, бежевой плиткой, каменной плиткой, синими стенами и душем с распашными дверями

Nach der Umgestaltung entsteht ein barrierefreies Bad mit großformatigen Natursteinfliesen in Kombination mit einer warmen Holzfliese am Boden und einer hinterleuchteten Spanndecke. Besonders im Duschbereich gibt es durch die raumhohen Fliesen fast keine Fugen. Die Dusche kann mit 2 Flügeltüren großzügig breit geöffnet werden und ist so konzipiert, dass sie auch mit einem Rollstuhl befahren werden kann.
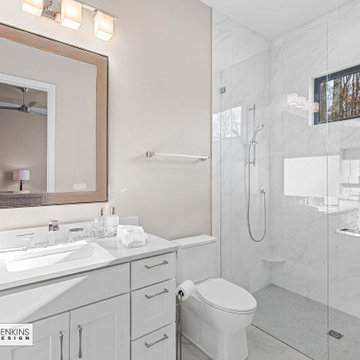
Пример оригинального дизайна: ванная комната среднего размера в стиле кантри с плоскими фасадами, белыми фасадами, отдельно стоящей ванной, душем без бортиков, унитазом-моноблоком, белой плиткой, каменной плиткой, бежевыми стенами, полом из керамической плитки, душевой кабиной, врезной раковиной, столешницей из искусственного кварца, бежевым полом, душем с распашными дверями, белой столешницей, нишей, тумбой под одну раковину и встроенной тумбой
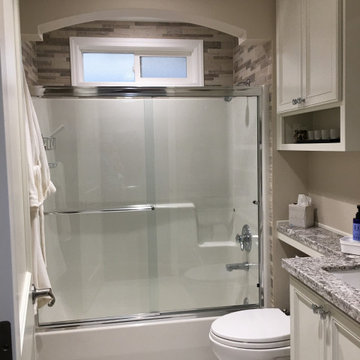
A small horizontal window was added to the shower for ventilation and natural light.
На фото: ванная комната среднего размера в классическом стиле с фасадами с выступающей филенкой, белыми фасадами, ванной в нише, душем над ванной, раздельным унитазом, бежевой плиткой, каменной плиткой, бежевыми стенами, полом из линолеума, врезной раковиной, столешницей из гранита, серым полом, душем с раздвижными дверями, серой столешницей, нишей, тумбой под одну раковину и встроенной тумбой
На фото: ванная комната среднего размера в классическом стиле с фасадами с выступающей филенкой, белыми фасадами, ванной в нише, душем над ванной, раздельным унитазом, бежевой плиткой, каменной плиткой, бежевыми стенами, полом из линолеума, врезной раковиной, столешницей из гранита, серым полом, душем с раздвижными дверями, серой столешницей, нишей, тумбой под одну раковину и встроенной тумбой
Санузел с каменной плиткой и встроенной тумбой – фото дизайна интерьера
2

