Санузел с каменной плиткой и столешницей из известняка – фото дизайна интерьера
Сортировать:
Бюджет
Сортировать:Популярное за сегодня
141 - 160 из 1 342 фото
1 из 3
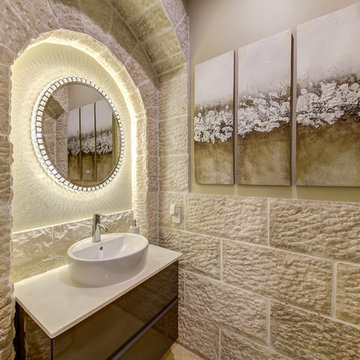
Пример оригинального дизайна: туалет среднего размера в средиземноморском стиле с плоскими фасадами, коричневыми фасадами, бежевой плиткой, каменной плиткой, бежевыми стенами, настольной раковиной, столешницей из известняка и бежевой столешницей
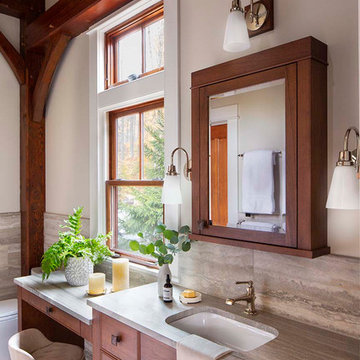
A view of the master bath showing the locally made cherry cabinets, one of the two vanities with a dressing table. Travertine wall tile and matching vein cut slab, and a marble herringbone tile floor help make this a special place.
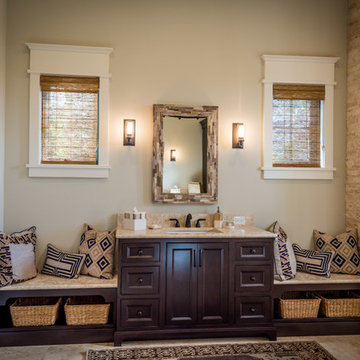
A view of one the of two vanities in this master bath, with bench seating on each side, a lovely stacked stone mirror to coordinate with the stacked stone travertine wall on the right, travertine flooring, and polished seashell limestone topping the counters. Perfect example of taking care of all the details for a great look!
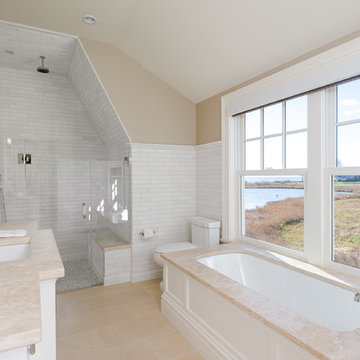
Photographed by Karol Steczkowski
Стильный дизайн: главная ванная комната среднего размера в морском стиле с врезной раковиной, фасадами островного типа, белыми фасадами, полновстраиваемой ванной, душем в нише, белой плиткой, каменной плиткой, бежевыми стенами, полом из травертина, столешницей из известняка, бежевым полом и душем с распашными дверями - последний тренд
Стильный дизайн: главная ванная комната среднего размера в морском стиле с врезной раковиной, фасадами островного типа, белыми фасадами, полновстраиваемой ванной, душем в нише, белой плиткой, каменной плиткой, бежевыми стенами, полом из травертина, столешницей из известняка, бежевым полом и душем с распашными дверями - последний тренд
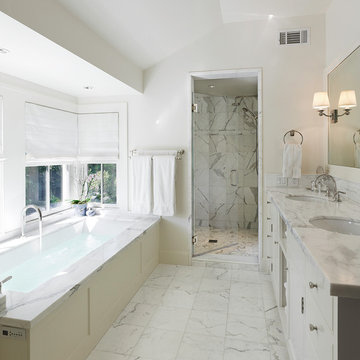
Adrian Gregorutti
Источник вдохновения для домашнего уюта: ванная комната: освещение в классическом стиле с врезной раковиной, белыми фасадами, полновстраиваемой ванной, душем в нише, белой плиткой, каменной плиткой, белыми стенами и столешницей из известняка
Источник вдохновения для домашнего уюта: ванная комната: освещение в классическом стиле с врезной раковиной, белыми фасадами, полновстраиваемой ванной, душем в нише, белой плиткой, каменной плиткой, белыми стенами и столешницей из известняка
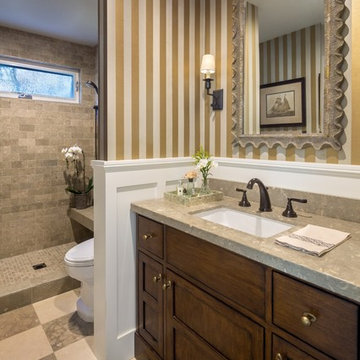
Свежая идея для дизайна: ванная комната среднего размера в классическом стиле с врезной раковиной, фасадами с утопленной филенкой, фасадами цвета дерева среднего тона, столешницей из известняка, разноцветными стенами, полом из известняка, открытым душем, раздельным унитазом, бежевой плиткой, каменной плиткой, душевой кабиной, разноцветным полом и открытым душем - отличное фото интерьера
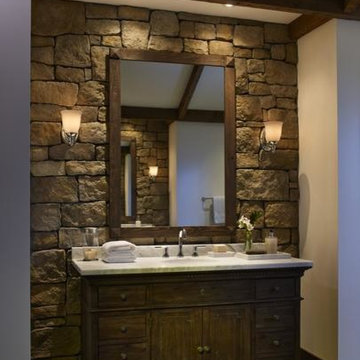
Eldoradostone.com
На фото: большая ванная комната в стиле рустика с фасадами с декоративным кантом, темными деревянными фасадами, отдельно стоящей ванной, коричневой плиткой, каменной плиткой, белыми стенами, темным паркетным полом, врезной раковиной, столешницей из известняка и коричневым полом с
На фото: большая ванная комната в стиле рустика с фасадами с декоративным кантом, темными деревянными фасадами, отдельно стоящей ванной, коричневой плиткой, каменной плиткой, белыми стенами, темным паркетным полом, врезной раковиной, столешницей из известняка и коричневым полом с
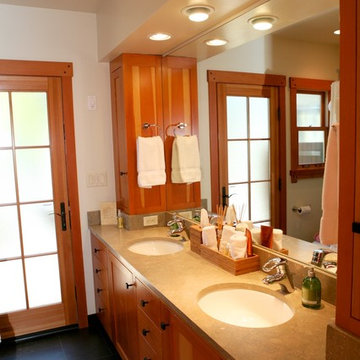
Beautiful fir cabinetry and honed slate flooring.
Shannon Demma
Источник вдохновения для домашнего уюта: детская ванная комната среднего размера в стиле неоклассика (современная классика) с врезной раковиной, фасадами с утопленной филенкой, фасадами цвета дерева среднего тона, столешницей из известняка, ванной в нише, душем над ванной, унитазом-моноблоком, зеленой плиткой, каменной плиткой, зелеными стенами и полом из сланца
Источник вдохновения для домашнего уюта: детская ванная комната среднего размера в стиле неоклассика (современная классика) с врезной раковиной, фасадами с утопленной филенкой, фасадами цвета дерева среднего тона, столешницей из известняка, ванной в нише, душем над ванной, унитазом-моноблоком, зеленой плиткой, каменной плиткой, зелеными стенами и полом из сланца
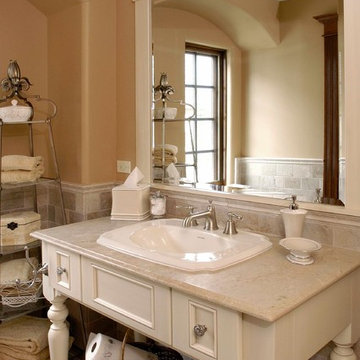
Photo by Linda Oyama Bryan.
Cabinetry by Wood-Mode/Brookhaven.
Идея дизайна: большая ванная комната в классическом стиле с фасадами островного типа, белыми фасадами, душем в нише, раздельным унитазом, бежевой плиткой, каменной плиткой, бежевыми стенами, полом из известняка, душевой кабиной, накладной раковиной и столешницей из известняка
Идея дизайна: большая ванная комната в классическом стиле с фасадами островного типа, белыми фасадами, душем в нише, раздельным унитазом, бежевой плиткой, каменной плиткой, бежевыми стенами, полом из известняка, душевой кабиной, накладной раковиной и столешницей из известняка
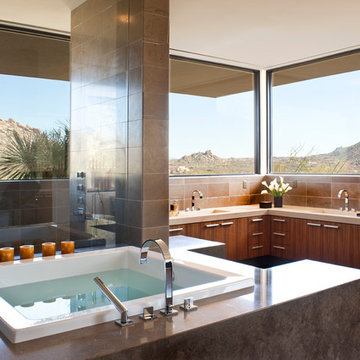
Designed to embrace an extensive and unique art collection including sculpture, paintings, tapestry, and cultural antiquities, this modernist home located in north Scottsdale’s Estancia is the quintessential gallery home for the spectacular collection within. The primary roof form, “the wing” as the owner enjoys referring to it, opens the home vertically to a view of adjacent Pinnacle peak and changes the aperture to horizontal for the opposing view to the golf course. Deep overhangs and fenestration recesses give the home protection from the elements and provide supporting shade and shadow for what proves to be a desert sculpture. The restrained palette allows the architecture to express itself while permitting each object in the home to make its own place. The home, while certainly modern, expresses both elegance and warmth in its material selections including canterra stone, chopped sandstone, copper, and stucco.
Project Details | Lot 245 Estancia, Scottsdale AZ
Architect: C.P. Drewett, Drewett Works, Scottsdale, AZ
Interiors: Luis Ortega, Luis Ortega Interiors, Hollywood, CA
Publications: luxe. interiors + design. November 2011.
Featured on the world wide web: luxe.daily
Photo by Grey Crawford.
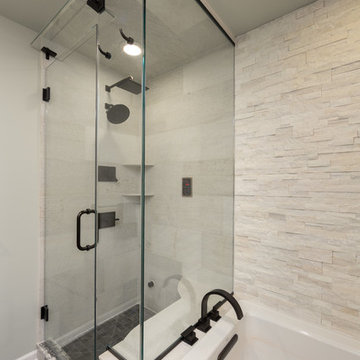
Our goal here was to offer our clients a full spa-like experience. From the unique aesthetic to the luxury finishes, this master bathroom now has a completely new look and function!
For a true spa experience, we installed a shower steam, rain head shower fixture, and whirlpool tub. The bathtub platform actually extends into the shower, working as a bench for the clients to relax on while steaming! Convenient corner shelves optimize shower storage whereas a custom walnut shelf above the bath offers the perfect place to store dry towels.
We continued the look of rich, organic walnut with a second wall-mounted shelf above the toilet and a large, semi-customized vanity, where the louvered doors accentuate the natural beauty of this material. The white brick accent wall, herringbone patterned flooring, and black hardware were introduced for texture and a trendy, timeless look that our clients will love for years to come.
Designed by Chi Renovation & Design who serve Chicago and it's surrounding suburbs, with an emphasis on the North Side and North Shore. You'll find their work from the Loop through Lincoln Park, Skokie, Wilmette, and all of the way up to Lake Forest.
For more about Chi Renovation & Design, click here: https://www.chirenovation.com/
To learn more about this project, click here: https://www.chirenovation.com/galleries/bathrooms/
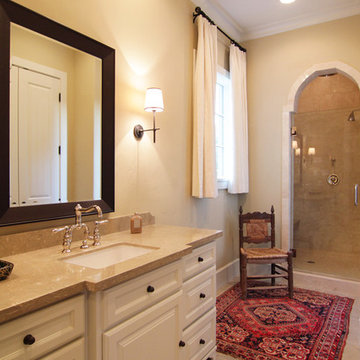
Mirador Builders
Свежая идея для дизайна: главная ванная комната среднего размера в средиземноморском стиле с фасадами с выступающей филенкой, белыми фасадами, столешницей из известняка, отдельно стоящей ванной, бежевой плиткой и каменной плиткой - отличное фото интерьера
Свежая идея для дизайна: главная ванная комната среднего размера в средиземноморском стиле с фасадами с выступающей филенкой, белыми фасадами, столешницей из известняка, отдельно стоящей ванной, бежевой плиткой и каменной плиткой - отличное фото интерьера
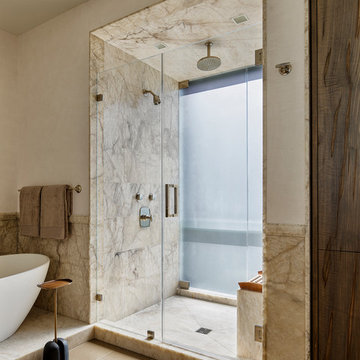
Jeffrey Totaro
На фото: большая главная ванная комната в современном стиле с плоскими фасадами, фасадами цвета дерева среднего тона, отдельно стоящей ванной, душем в нише, бежевой плиткой, каменной плиткой, белыми стенами, полом из известняка, столешницей из известняка, бежевым полом, душем с распашными дверями и бежевой столешницей
На фото: большая главная ванная комната в современном стиле с плоскими фасадами, фасадами цвета дерева среднего тона, отдельно стоящей ванной, душем в нише, бежевой плиткой, каменной плиткой, белыми стенами, полом из известняка, столешницей из известняка, бежевым полом, душем с распашными дверями и бежевой столешницей
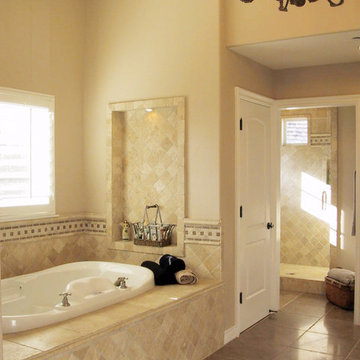
На фото: огромная главная ванная комната в стиле рустика с фасадами с выступающей филенкой, белыми фасадами, накладной ванной, душем в нише, унитазом-моноблоком, бежевой плиткой, каменной плиткой, бежевыми стенами, полом из известняка, накладной раковиной и столешницей из известняка
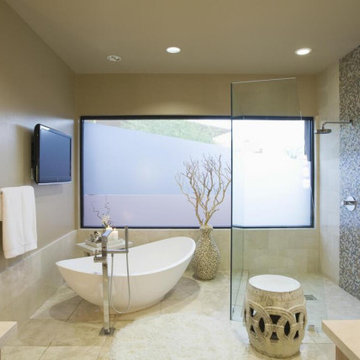
Bathroom styles come and go all of the time. On top of this, your needs change over the years. The bathroom that came with your house may have worked a few years ago, but now you have different needs and maybe your bathroom just isn’t working. If this is the case, we can help to change things around for you. We can reconfigure your bathroom space. We can install new flooring. We can add a new tub/shower surround. We can even change out fixtures and give you a brand new vanity.
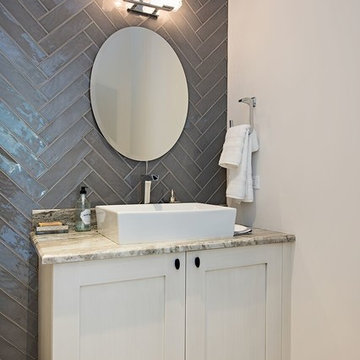
Пример оригинального дизайна: маленькая ванная комната в современном стиле с фасадами островного типа, белыми фасадами, унитазом-моноблоком, серой плиткой, каменной плиткой, бежевыми стенами, полом из терракотовой плитки, душевой кабиной, консольной раковиной, столешницей из известняка и бежевым полом для на участке и в саду
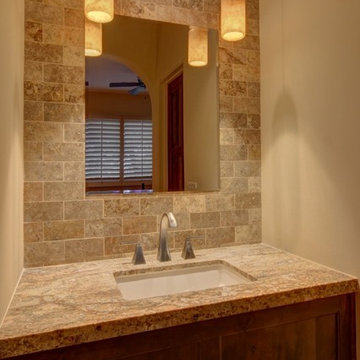
Свежая идея для дизайна: ванная комната среднего размера в современном стиле с фасадами с утопленной филенкой, фасадами цвета дерева среднего тона, бежевой плиткой, каменной плиткой, бежевыми стенами, паркетным полом среднего тона, душевой кабиной, врезной раковиной, столешницей из известняка и коричневым полом - отличное фото интерьера
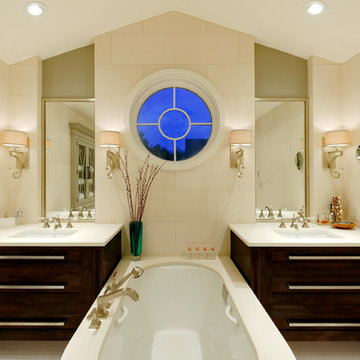
Accentuating the high ceiling and ensuring the privacy requested by our clients, a dramatic circle window now crowns the new focal wall. Deep soaking tub = hours of relaxation. The custom all drawer vanities organize storage efficiently and make it easily accessible. Elegant wall sconces, recessed ceiling fixtures and lighted makeup mirror make getting ready for the day or a night out a pleasure.
Produits Neptune Tao tub, Custom Chery Vanities by Adelphi Kitchens, Savoy House Lighting wall sconces.
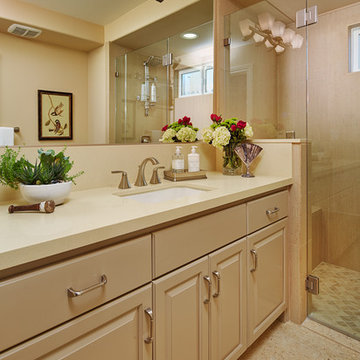
Stephan Whalen
На фото: главная ванная комната среднего размера в стиле кантри с накладной раковиной, фасадами с выступающей филенкой, бежевыми фасадами, столешницей из известняка, отдельно стоящей ванной, душем в нише, унитазом-моноблоком, разноцветной плиткой, каменной плиткой, бежевыми стенами и мраморным полом
На фото: главная ванная комната среднего размера в стиле кантри с накладной раковиной, фасадами с выступающей филенкой, бежевыми фасадами, столешницей из известняка, отдельно стоящей ванной, душем в нише, унитазом-моноблоком, разноцветной плиткой, каменной плиткой, бежевыми стенами и мраморным полом
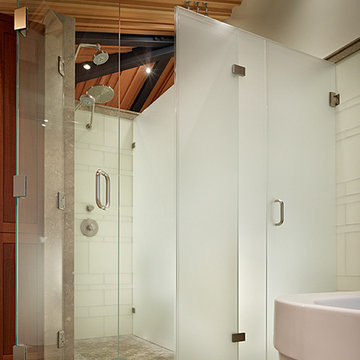
This top-to-bottom renovation of a 1930’s Seattle home created an intriguing dialogue across time as the fresh, modern spirit of the renovation work acted to complement the more traditional home. A major, two-story addition was placed on the south side of the house, containing a stunning master bath and closet on the upper floor and a window-filled study on the ground floor. A dramatic, three-story stair hall was created in the center of the house, with a delicate new stair railing featuring laser-cut steel vertical supports. A sensuous, 8-ft. long custom fused glass light fixture was suspended over the new stairwell. The attic of the house was entirely reframed, allowing generous views and natural light to fill every room.
Sustainable design ideas were present from the beginning. Every exterior wall and roof was insulated to the maximum extent possible. Groundsource wells were drilled to produce heat exchange and reduce both heating and cooling energy demand. Gas consumption has been reduced by about 90% A 3.4 kilowatt array of photovoltaic panels was placed on the roof. Radiant floor heating, low VOC paint, recycled wood flooring, VG Fir insulated windows and LED lighting were also included. Of course, the fact of the renovation itself is inherently sustainable, reclaiming all the embedded energy in the original 80-year-old house, which is now a wonderful combination of old and new.
Санузел с каменной плиткой и столешницей из известняка – фото дизайна интерьера
8

