Санузел с каменной плиткой и раковиной с пьедесталом – фото дизайна интерьера
Сортировать:
Бюджет
Сортировать:Популярное за сегодня
181 - 200 из 1 040 фото
1 из 3
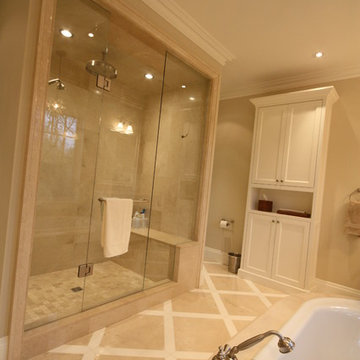
Diane
Идея дизайна: большая главная ванная комната в стиле неоклассика (современная классика) с раковиной с пьедесталом, фасадами с утопленной филенкой, белыми фасадами, мраморной столешницей, накладной ванной, душем в нише, унитазом-моноблоком, бежевой плиткой, каменной плиткой, бежевыми стенами и мраморным полом
Идея дизайна: большая главная ванная комната в стиле неоклассика (современная классика) с раковиной с пьедесталом, фасадами с утопленной филенкой, белыми фасадами, мраморной столешницей, накладной ванной, душем в нише, унитазом-моноблоком, бежевой плиткой, каменной плиткой, бежевыми стенами и мраморным полом
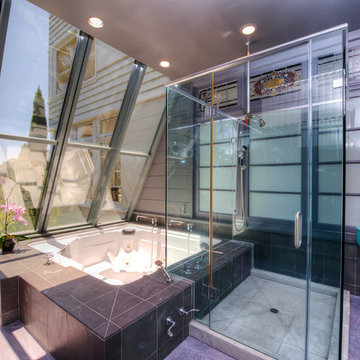
Architecturally significant 1930's art deco jewel designed by noted architect Hervey Clark, whose projects include the War Memorial in the Presidio, the US Consulate in Japan, and several buildings on the Stanford campus. Situated on just over 3 acres with 4,435 sq. ft. of living space, this elegant gated property offers privacy, expansive views of Ross Valley, Mt Tam, and the bay. Other features include deco period details, inlaid hardwood floors, dramatic pool, and a large partially covered deck that offers true indoor/outdoor living.
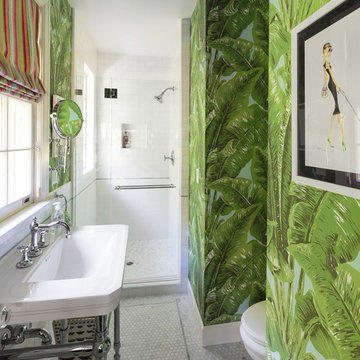
Guest bath, wallpapered in Meg Braff's Beverly Hills. Floors are marble hex with jade marble accent. Shower is subway tile surround with marble hex base. Art by Sujean Rim.
Design by Courtney B. Smith. Photography by David Duncan Livingston.
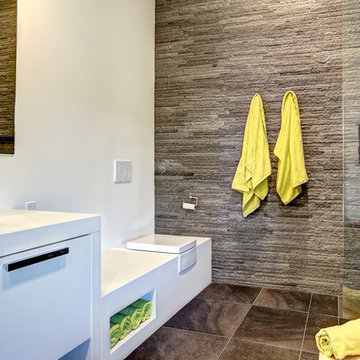
Photos by Kaity
Стильный дизайн: большая главная ванная комната в современном стиле с раковиной с пьедесталом, плоскими фасадами, белыми фасадами, отдельно стоящей ванной, инсталляцией, серой плиткой, каменной плиткой, белыми стенами и душем без бортиков - последний тренд
Стильный дизайн: большая главная ванная комната в современном стиле с раковиной с пьедесталом, плоскими фасадами, белыми фасадами, отдельно стоящей ванной, инсталляцией, серой плиткой, каменной плиткой, белыми стенами и душем без бортиков - последний тренд
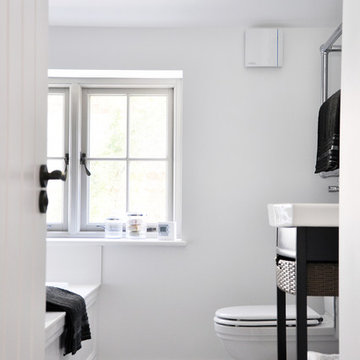
Martin Lewis Photography
Пример оригинального дизайна: ванная комната среднего размера в классическом стиле с раковиной с пьедесталом, фасадами островного типа, темными деревянными фасадами, ванной в нише, душем над ванной, унитазом-моноблоком, серой плиткой, каменной плиткой, белыми стенами, мраморным полом и душевой кабиной
Пример оригинального дизайна: ванная комната среднего размера в классическом стиле с раковиной с пьедесталом, фасадами островного типа, темными деревянными фасадами, ванной в нише, душем над ванной, унитазом-моноблоком, серой плиткой, каменной плиткой, белыми стенами, мраморным полом и душевой кабиной

KPN Photo
We were called in to remodel this barn house for a new home owner with a keen eye for design.
We had the sink made by a concrete contractor
We had the base for the sink and the mirror frame made from some reclaimed wood that was in a wood pile.
We installed bead board for the wainscoting.
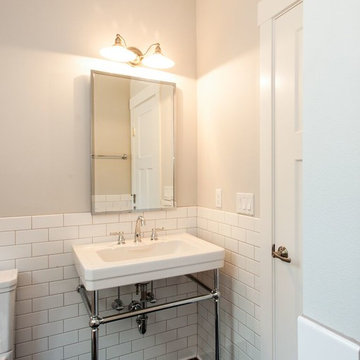
Идея дизайна: главная ванная комната среднего размера в стиле неоклассика (современная классика) с душем в нише, белой плиткой, раздельным унитазом, каменной плиткой, серыми стенами, полом из мозаичной плитки, раковиной с пьедесталом, столешницей из искусственного камня, черным полом и открытым душем
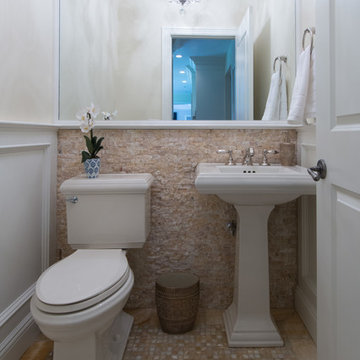
jay Beeber Photographer
На фото: маленький туалет в стиле неоклассика (современная классика) с раздельным унитазом, бежевой плиткой, серой плиткой, белой плиткой, каменной плиткой, белыми стенами, полом из мозаичной плитки, раковиной с пьедесталом и разноцветным полом для на участке и в саду
На фото: маленький туалет в стиле неоклассика (современная классика) с раздельным унитазом, бежевой плиткой, серой плиткой, белой плиткой, каменной плиткой, белыми стенами, полом из мозаичной плитки, раковиной с пьедесталом и разноцветным полом для на участке и в саду
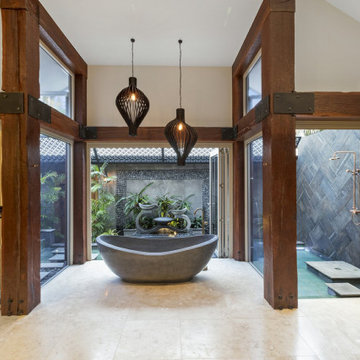
Ensuite shower with mineral walk in pool, freestanding stone bath
Свежая идея для дизайна: главная ванная комната в восточном стиле с отдельно стоящей ванной, открытым душем, инсталляцией, разноцветной плиткой, каменной плиткой, разноцветными стенами, полом из травертина, раковиной с пьедесталом, столешницей из дерева, разноцветным полом и коричневой столешницей - отличное фото интерьера
Свежая идея для дизайна: главная ванная комната в восточном стиле с отдельно стоящей ванной, открытым душем, инсталляцией, разноцветной плиткой, каменной плиткой, разноцветными стенами, полом из травертина, раковиной с пьедесталом, столешницей из дерева, разноцветным полом и коричневой столешницей - отличное фото интерьера
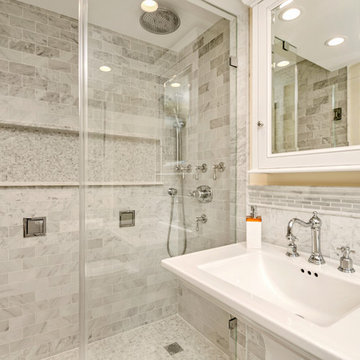
Gorgeous, gut renovated Manhattan 2 bedroom apartment at the heart of NYC.
custom built 2 bathrooms with white marble, 2 bedrooms with new brazilian cherry hardwood flooring, LED back-lit crown moldings, custom closets as well as new painted kitchen.
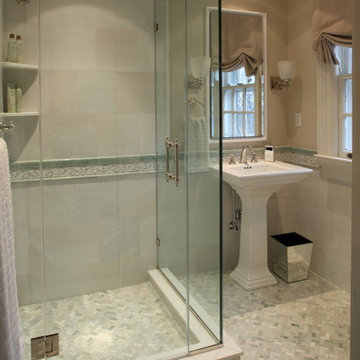
The Guest Bathroom is serene and functional.
Photography by Peter Morehand
На фото: ванная комната в стиле неоклассика (современная классика) с раковиной с пьедесталом, мраморной столешницей, зеленой плиткой, каменной плиткой, угловым душем и раздельным унитазом с
На фото: ванная комната в стиле неоклассика (современная классика) с раковиной с пьедесталом, мраморной столешницей, зеленой плиткой, каменной плиткой, угловым душем и раздельным унитазом с
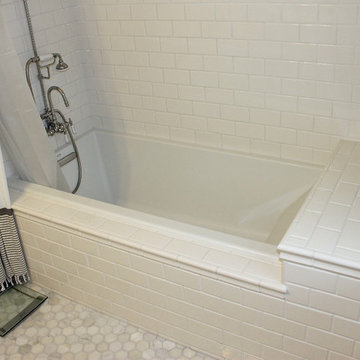
Пример оригинального дизайна: маленькая ванная комната в классическом стиле с раковиной с пьедесталом, накладной ванной, душем над ванной, раздельным унитазом, открытыми фасадами, белыми фасадами, серой плиткой, каменной плиткой, серыми стенами и мраморным полом для на участке и в саду
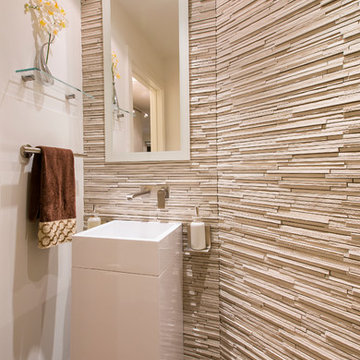
In the small powder room by the entry, the stacked stone wall, the modern square pedestal sink and the custom mirror, the wall mounted faucet and the otherwise minimal accessories bring in the Wow! factor. Unexpected.
Photography: Geoffrey Hodgdon
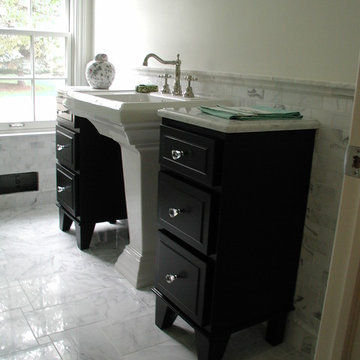
A pedestal sink flanked by two custom cabinets.
На фото: ванная комната среднего размера в классическом стиле с фасадами островного типа, темными деревянными фасадами, столешницей из гранита, серой плиткой, каменной плиткой, белыми стенами, мраморным полом, душевой кабиной и раковиной с пьедесталом
На фото: ванная комната среднего размера в классическом стиле с фасадами островного типа, темными деревянными фасадами, столешницей из гранита, серой плиткой, каменной плиткой, белыми стенами, мраморным полом, душевой кабиной и раковиной с пьедесталом
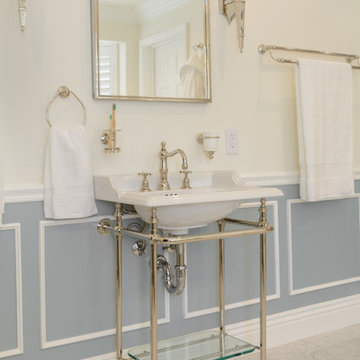
Perrin and Rowe Pedestal sink mounted to meticulous so detailed wainscoting.
Свежая идея для дизайна: огромная главная ванная комната в викторианском стиле с открытыми фасадами, отдельно стоящей ванной, душем в нише, серой плиткой, каменной плиткой, белыми стенами, мраморным полом, раковиной с пьедесталом и столешницей из искусственного камня - отличное фото интерьера
Свежая идея для дизайна: огромная главная ванная комната в викторианском стиле с открытыми фасадами, отдельно стоящей ванной, душем в нише, серой плиткой, каменной плиткой, белыми стенами, мраморным полом, раковиной с пьедесталом и столешницей из искусственного камня - отличное фото интерьера
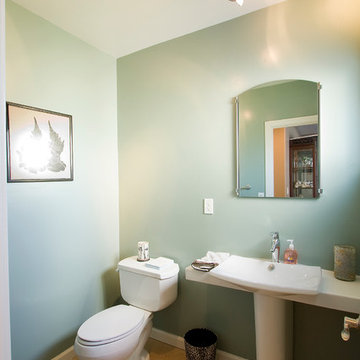
Ambience Photography Robert Bruni
Стильный дизайн: маленький туалет в стиле неоклассика (современная классика) с раковиной с пьедесталом, раздельным унитазом, бежевой плиткой, каменной плиткой и полом из травертина для на участке и в саду - последний тренд
Стильный дизайн: маленький туалет в стиле неоклассика (современная классика) с раковиной с пьедесталом, раздельным унитазом, бежевой плиткой, каменной плиткой и полом из травертина для на участке и в саду - последний тренд
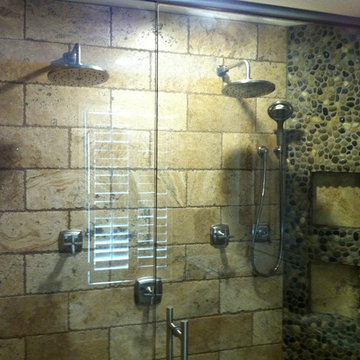
На фото: большая главная ванная комната в стиле рустика с раковиной с пьедесталом, двойным душем, раздельным унитазом, коричневой плиткой, каменной плиткой, серыми стенами и полом из травертина с
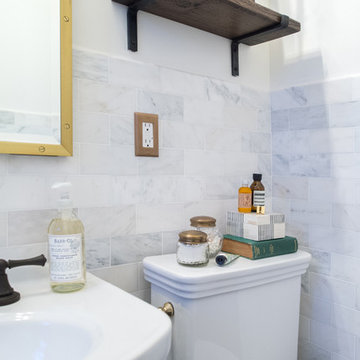
The "before" of this project was an all-out turquoise, 80's style bathroom that was cramped and needed a lot of help. The client wanted a clean, calming bathroom that made full use of the limited space. The apartment was in a prewar building, so we sought to preserve the building's rich history while creating a sleek and modern design.
To open up the space, we switched out an old tub and replaced it with a claw foot tub, then took out the vanity and put in a pedestal sink, making up for the lost storage with a medicine cabinet. Marble subway tiles, brass details, and contrasting black floor tiles add to the industrial charm, creating a chic but clean palette.
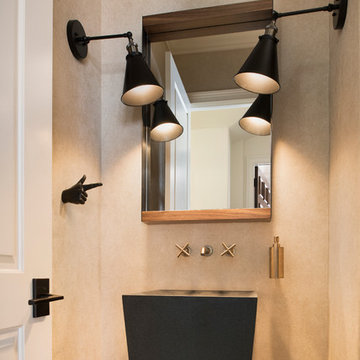
Stephen Allen Photography
Стильный дизайн: маленький туалет в современном стиле с раздельным унитазом, бежевой плиткой, каменной плиткой, бежевыми стенами, раковиной с пьедесталом и столешницей из цинка для на участке и в саду - последний тренд
Стильный дизайн: маленький туалет в современном стиле с раздельным унитазом, бежевой плиткой, каменной плиткой, бежевыми стенами, раковиной с пьедесталом и столешницей из цинка для на участке и в саду - последний тренд
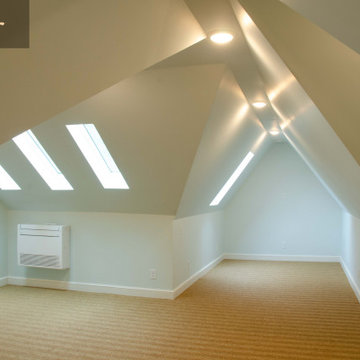
From Attic to Awesome
Many of the classic Tudor homes in Minneapolis are defined as 1 ½ stories. The ½ story is actually an attic; a space just below the roof and with a rough floor often used for storage and little more. The owners were looking to turn their attic into about 900 sq. ft. of functional living/bedroom space with a big bath, perfect for hosting overnight guests.
This was a challenging project, considering the plan called for raising the roof and adding two large shed dormers. A structural engineer was consulted, and the appropriate construction measures were taken to address the support necessary from below, passing the required stringent building codes.
The remodeling project took about four months and began with reframing many of the roof support elements and adding closed cell spray foam insulation throughout to make the space warm and watertight during cold Minnesota winters, as well as cool in the summer.
You enter the room using a stairway enclosed with a white railing that offers a feeling of openness while providing a high degree of safety. A short hallway leading to the living area features white cabinets with shaker style flat panel doors – a design element repeated in the bath. Four pairs of South facing windows above the cabinets let in lots of South sunlight all year long.
The 130 sq. ft. bath features soaking tub and open shower room with floor-to-ceiling 2-inch porcelain tiling. The custom heated floor and one wall is constructed using beautiful natural stone. The shower room floor is also the shower’s drain, giving this room an open feeling while providing the ultimate functionality. The other half of the bath consists of a toilet and pedestal sink flanked by two white shaker style cabinets with Granite countertops. A big skylight over the tub and another north facing window brightens this room and highlights the tiling with a shade of green that’s pleasing to the eye.
The rest of the remodeling project is simply a large open living/bedroom space. Perhaps the most interesting feature of the room is the way the roof ties into the ceiling at many angles – a necessity because of the way the home was originally constructed. The before and after photos show how the construction method included the maximum amount of interior space, leaving the room without the “cramped” feeling too often associated with this kind of remodeling project.
Another big feature of this space can be found in the use of skylights. A total of six skylights – in addition to eight South-facing windows – make this area warm and bright during the many months of winter when sunlight in Minnesota comes at a premium.
The main living area offers several flexible design options, with space that can be used with bedroom and/or living room furniture with cozy areas for reading and entertainment. Recessed lighting on dimmers throughout the space balances daylight with room light for just the right atmosphere.
The space is now ready for decorating with original artwork and furnishings. How would you furnish this space?
Санузел с каменной плиткой и раковиной с пьедесталом – фото дизайна интерьера
10

