Санузел с каменной плиткой и мраморной столешницей – фото дизайна интерьера
Сортировать:
Бюджет
Сортировать:Популярное за сегодня
21 - 40 из 11 781 фото
1 из 3

This high-end master bath consists of 11 full slabs of marble, including marble slab walls, marble barrel vault ceiling detail, marble counter top and tub decking, gold plated fixtures, custom heated towel rack, and custom vanity.
Photo: Kathryn MacDonald Photography | Web Marketing
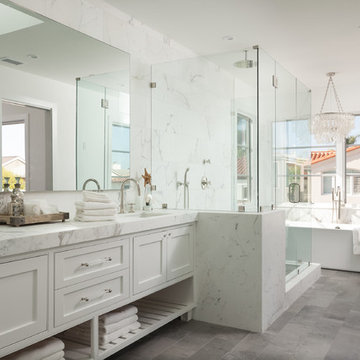
На фото: большая главная ванная комната в морском стиле с врезной раковиной, белыми фасадами, мраморной столешницей, отдельно стоящей ванной, белой плиткой, каменной плиткой, белыми стенами, полом из известняка, фасадами в стиле шейкер, угловым душем и серым полом
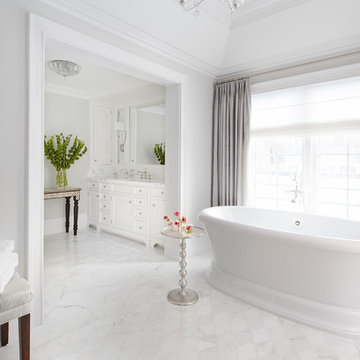
A fresh take on traditional style, this sprawling suburban home draws its occupants together in beautifully, comfortably designed spaces that gather family members for companionship, conversation, and conviviality. At the same time, it adroitly accommodates a crowd, and facilitates large-scale entertaining with ease. This balance of private intimacy and public welcome is the result of Soucie Horner’s deft remodeling of the original floor plan and creation of an all-new wing comprising functional spaces including a mudroom, powder room, laundry room, and home office, along with an exciting, three-room teen suite above. A quietly orchestrated symphony of grayed blues unites this home, from Soucie Horner Collections custom furniture and rugs, to objects, accessories, and decorative exclamationpoints that punctuate the carefully synthesized interiors. A discerning demonstration of family-friendly living at its finest.

SGM Photography
Свежая идея для дизайна: маленькая главная ванная комната в современном стиле с врезной раковиной, белыми фасадами, мраморной столешницей, белой плиткой, каменной плиткой, мраморным полом и плоскими фасадами для на участке и в саду - отличное фото интерьера
Свежая идея для дизайна: маленькая главная ванная комната в современном стиле с врезной раковиной, белыми фасадами, мраморной столешницей, белой плиткой, каменной плиткой, мраморным полом и плоскими фасадами для на участке и в саду - отличное фото интерьера

This Powell, Ohio Bathroom design was created by Senior Bathroom Designer Jim Deen of Dream Baths by Kitchen Kraft. Pictures by John Evans
Идея дизайна: большая главная ванная комната в классическом стиле с врезной раковиной, белыми фасадами, мраморной столешницей, серой плиткой, каменной плиткой, серыми стенами, мраморным полом и фасадами с утопленной филенкой
Идея дизайна: большая главная ванная комната в классическом стиле с врезной раковиной, белыми фасадами, мраморной столешницей, серой плиткой, каменной плиткой, серыми стенами, мраморным полом и фасадами с утопленной филенкой
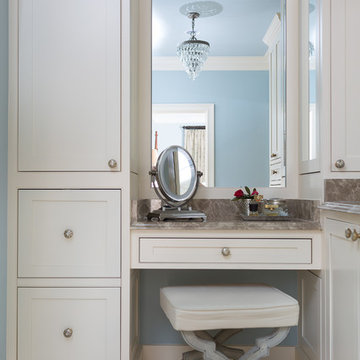
This dreamy master bath remodel in East Cobb offers generous space without going overboard in square footage. The homeowner chose to go with a large double vanity with a custom seated space as well as a nice shower with custom features and decided to forgo the typical big soaking tub.
The vanity area shown in the photos has plenty of storage within the wall cabinets and the large drawers below.
The countertop is Cedar Brown slab marble with undermount sinks. The brushed nickel metal details were done to work with the theme through out the home. The floor is a 12x24 honed Crema Marfil.
The stunning crystal chandelier draws the eye up and adds to the simplistic glamour of the bath.
The shower was done with an elegant combination of tumbled and polished Crema Marfil, two rows of Emperador Light inlay and Mirage Glass Tiles, Flower Series, Polished.
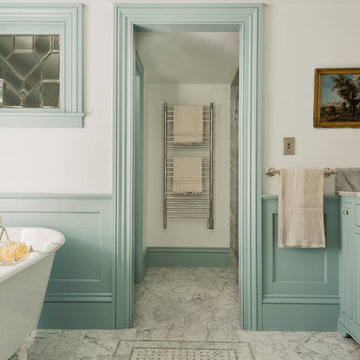
Photography by Michael J. Lee
Свежая идея для дизайна: главная ванная комната в викторианском стиле с врезной раковиной, фасадами с утопленной филенкой, синими фасадами, мраморной столешницей, ванной на ножках, душем в нише, серой плиткой, каменной плиткой, белыми стенами и мраморным полом - отличное фото интерьера
Свежая идея для дизайна: главная ванная комната в викторианском стиле с врезной раковиной, фасадами с утопленной филенкой, синими фасадами, мраморной столешницей, ванной на ножках, душем в нише, серой плиткой, каменной плиткой, белыми стенами и мраморным полом - отличное фото интерьера

Master bathroom suite in a classic design of white inset cabinetry, tray ceiling finished with crown molding. The free standing Victoria Albert tub set on a marble stage and stunning chandelier. The flooring is marble in a herring bone pattern and walls are subway.
Photos by Blackstock Photography
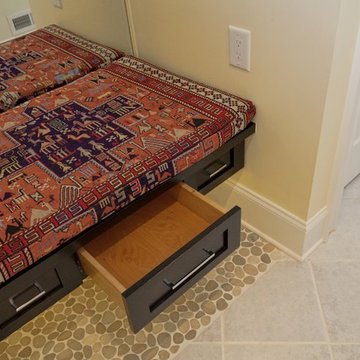
To cover the bench seat, we used a kilim rug from the homeowner’s collection. This added a much-needed punch of color and tied the bath in with the rest of their home. Using a rug to cover the bench was unconventional, but it’s a great example of the power of repurposing.
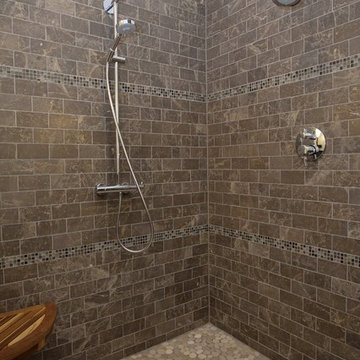
We chose sealed 3-inch by 6-inch tiles of royal grey honed limestone for the shower walls. The curves of the natural pebble floor tile add softness. Small mosaic accent tiles with rust-colored glass and metallic slate create horizontal lines that pull your eye to the sinks. A heated floor, double shower heads, a custom teak bench and niches for soap add to the luxury.
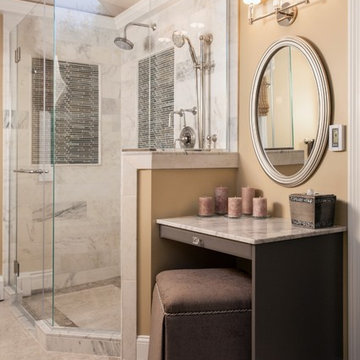
Designed by Judy Whalen; Photography by Dan Cutrona
Свежая идея для дизайна: большая главная ванная комната в стиле неоклассика (современная классика) с врезной раковиной, серыми фасадами, мраморной столешницей, угловым душем, серой плиткой, каменной плиткой, бежевыми стенами и мраморным полом - отличное фото интерьера
Свежая идея для дизайна: большая главная ванная комната в стиле неоклассика (современная классика) с врезной раковиной, серыми фасадами, мраморной столешницей, угловым душем, серой плиткой, каменной плиткой, бежевыми стенами и мраморным полом - отличное фото интерьера
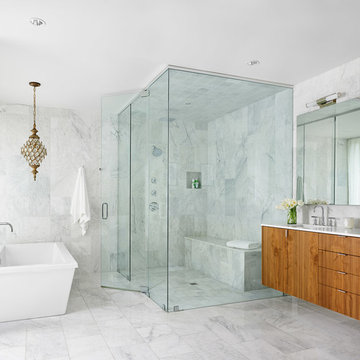
Casey Dunn
Источник вдохновения для домашнего уюта: большая ванная комната в современном стиле с врезной раковиной, плоскими фасадами, мраморной столешницей, отдельно стоящей ванной, угловым душем, белой плиткой, каменной плиткой, белыми стенами, мраморным полом и фасадами цвета дерева среднего тона
Источник вдохновения для домашнего уюта: большая ванная комната в современном стиле с врезной раковиной, плоскими фасадами, мраморной столешницей, отдельно стоящей ванной, угловым душем, белой плиткой, каменной плиткой, белыми стенами, мраморным полом и фасадами цвета дерева среднего тона
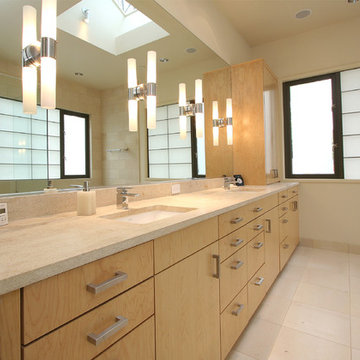
bill mackey architect
Источник вдохновения для домашнего уюта: главная ванная комната среднего размера в современном стиле с врезной раковиной, плоскими фасадами, светлыми деревянными фасадами, мраморной столешницей, накладной ванной, открытым душем, унитазом-моноблоком, бежевой плиткой, каменной плиткой, белыми стенами и полом из известняка
Источник вдохновения для домашнего уюта: главная ванная комната среднего размера в современном стиле с врезной раковиной, плоскими фасадами, светлыми деревянными фасадами, мраморной столешницей, накладной ванной, открытым душем, унитазом-моноблоком, бежевой плиткой, каменной плиткой, белыми стенами и полом из известняка
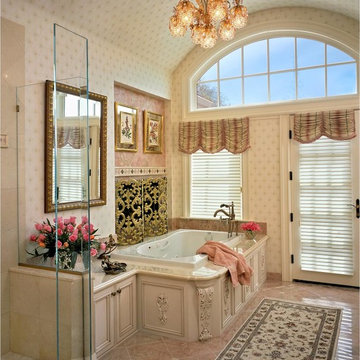
На фото: главная ванная комната среднего размера в классическом стиле с фасадами с утопленной филенкой, белыми фасадами, накладной ванной, душем без бортиков, розовой плиткой, мраморной столешницей, каменной плиткой, бежевыми стенами, мраморным полом и розовым полом

1plus1 Design
Стильный дизайн: главная ванная комната среднего размера в классическом стиле с мраморной столешницей, врезной раковиной, белыми фасадами, белой плиткой, каменной плиткой, бежевыми стенами, темным паркетным полом и фасадами с утопленной филенкой - последний тренд
Стильный дизайн: главная ванная комната среднего размера в классическом стиле с мраморной столешницей, врезной раковиной, белыми фасадами, белой плиткой, каменной плиткой, бежевыми стенами, темным паркетным полом и фасадами с утопленной филенкой - последний тренд
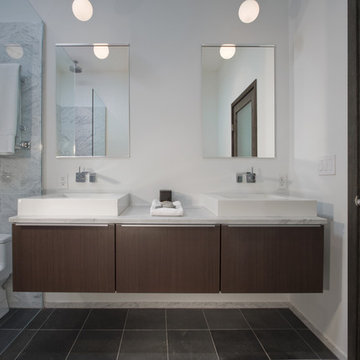
The Master Bathroom in this house, built in 1967 by an architect for his own family, had adequate space and an existing skylight, but was rooted in the 1960s with it’s dark marbled laminate tops and dated cabinetry and tile. The clients and I worked closely together to update the space for their 21st century lifestyle, which meant updating the divided layout and removing an unnecessary bidet.
Project:: Partners 4, Design
Kitchen & Bath Designer:: John B.A. Idstrom II
Cabinetry:: Poggenpohl
Photography:: Gilbertson Photography
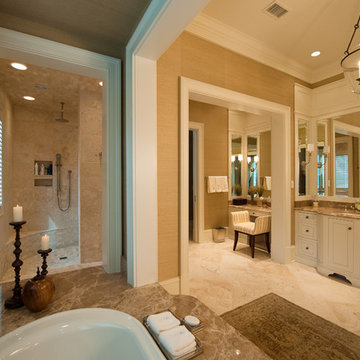
Master Bathroom with Open Shower and Marble Counters
Идея дизайна: большая главная ванная комната в классическом стиле с фасадами с утопленной филенкой, белыми фасадами, накладной ванной, угловым душем, бежевой плиткой, каменной плиткой, бежевыми стенами, мраморным полом, врезной раковиной и мраморной столешницей
Идея дизайна: большая главная ванная комната в классическом стиле с фасадами с утопленной филенкой, белыми фасадами, накладной ванной, угловым душем, бежевой плиткой, каменной плиткой, бежевыми стенами, мраморным полом, врезной раковиной и мраморной столешницей
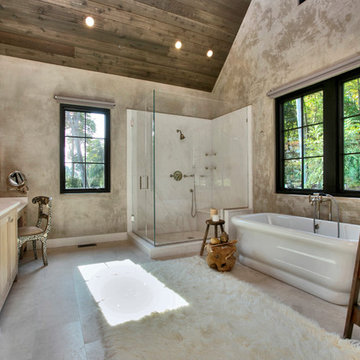
Custom plaster bathroom with black windows, enclosed glass and marble shower and a freestanding tub.
На фото: большая главная ванная комната в стиле рустика с отдельно стоящей ванной, угловым душем, белой плиткой, каменной плиткой, мраморным полом, врезной раковиной, мраморной столешницей, фасадами в стиле шейкер, светлыми деревянными фасадами, бежевыми стенами и душем с распашными дверями
На фото: большая главная ванная комната в стиле рустика с отдельно стоящей ванной, угловым душем, белой плиткой, каменной плиткой, мраморным полом, врезной раковиной, мраморной столешницей, фасадами в стиле шейкер, светлыми деревянными фасадами, бежевыми стенами и душем с распашными дверями
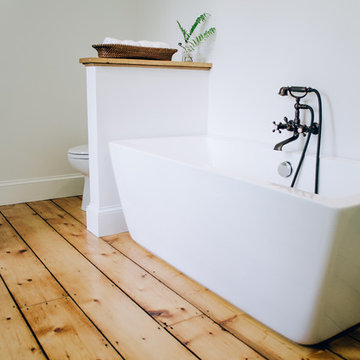
Photo:Vicki Bodine
Пример оригинального дизайна: главная ванная комната среднего размера в стиле кантри с фасадами с утопленной филенкой, серыми фасадами, отдельно стоящей ванной, угловым душем, унитазом-моноблоком, белой плиткой, каменной плиткой, белыми стенами, светлым паркетным полом, врезной раковиной и мраморной столешницей
Пример оригинального дизайна: главная ванная комната среднего размера в стиле кантри с фасадами с утопленной филенкой, серыми фасадами, отдельно стоящей ванной, угловым душем, унитазом-моноблоком, белой плиткой, каменной плиткой, белыми стенами, светлым паркетным полом, врезной раковиной и мраморной столешницей

Three apartments were combined to create this 7 room home in Manhattan's West Village for a young couple and their three small girls. A kids' wing boasts a colorful playroom, a butterfly-themed bedroom, and a bath. The parents' wing includes a home office for two (which also doubles as a guest room), two walk-in closets, a master bedroom & bath. A family room leads to a gracious living/dining room for formal entertaining. A large eat-in kitchen and laundry room complete the space. Integrated lighting, audio/video and electric shades make this a modern home in a classic pre-war building.
Photography by Peter Kubilus
Санузел с каменной плиткой и мраморной столешницей – фото дизайна интерьера
2

