Санузел с каменной плиткой и мраморной столешницей – фото дизайна интерьера
Сортировать:
Бюджет
Сортировать:Популярное за сегодня
201 - 220 из 11 781 фото
1 из 3
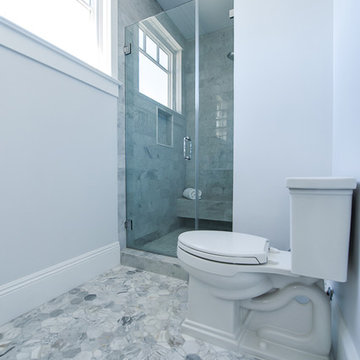
Mosaic tiles
Carrara Marble shower tiles
Alcove shower
#buildboswell
Пример оригинального дизайна: большая ванная комната в морском стиле с фасадами в стиле шейкер, душевой кабиной, серыми фасадами, душем в нише, унитазом-моноблоком, серой плиткой, каменной плиткой, синими стенами, полом из мозаичной плитки, врезной раковиной и мраморной столешницей
Пример оригинального дизайна: большая ванная комната в морском стиле с фасадами в стиле шейкер, душевой кабиной, серыми фасадами, душем в нише, унитазом-моноблоком, серой плиткой, каменной плиткой, синими стенами, полом из мозаичной плитки, врезной раковиной и мраморной столешницей
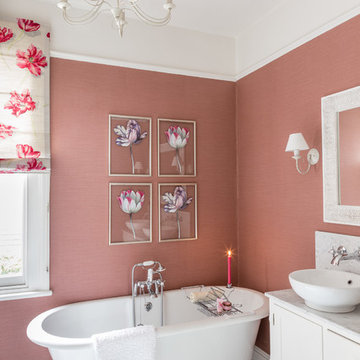
Lind & Cummings
Свежая идея для дизайна: ванная комната в классическом стиле с белыми фасадами, мраморной столешницей, белой плиткой, каменной плиткой, ванной на ножках, настольной раковиной, розовыми стенами и мраморным полом - отличное фото интерьера
Свежая идея для дизайна: ванная комната в классическом стиле с белыми фасадами, мраморной столешницей, белой плиткой, каменной плиткой, ванной на ножках, настольной раковиной, розовыми стенами и мраморным полом - отличное фото интерьера
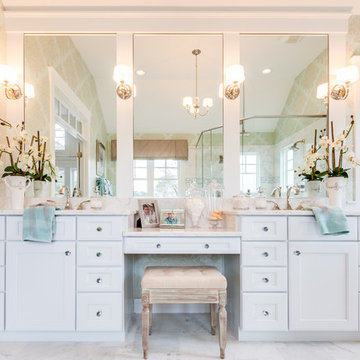
Jonathan Edwards
Свежая идея для дизайна: большая главная ванная комната в морском стиле с врезной раковиной, фасадами с утопленной филенкой, белыми фасадами, мраморной столешницей, угловым душем, раздельным унитазом, белой плиткой, каменной плиткой, разноцветными стенами, мраморным полом и зеркалом с подсветкой - отличное фото интерьера
Свежая идея для дизайна: большая главная ванная комната в морском стиле с врезной раковиной, фасадами с утопленной филенкой, белыми фасадами, мраморной столешницей, угловым душем, раздельным унитазом, белой плиткой, каменной плиткой, разноцветными стенами, мраморным полом и зеркалом с подсветкой - отличное фото интерьера
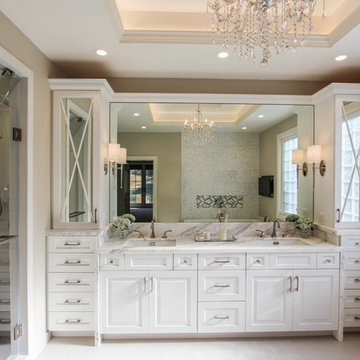
Elegant Master Bath with Durasupreme White Cabinets, Statuary Marble Counter tops, Stacked Marble Wall with Niche. Artistic Tile in Niche, Wall Mounted TV, Crystal Chandelier, Coffered Lighted Ceiling, Glass Block Vinyl Window, Wall Mounted Tub Filler,
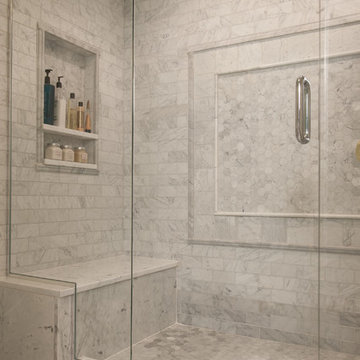
Источник вдохновения для домашнего уюта: главная ванная комната среднего размера в стиле неоклассика (современная классика) с врезной раковиной, плоскими фасадами, бежевыми фасадами, мраморной столешницей, душем в нише, белой плиткой, каменной плиткой, серыми стенами и мраморным полом
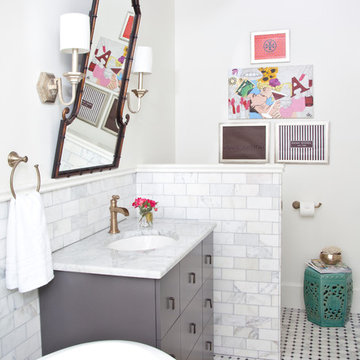
COUTURE HOUSE INTERIORS, CHRISTINA WEDGE PHOTOGRAPHY
Стильный дизайн: маленькая главная ванная комната в классическом стиле с врезной раковиной, плоскими фасадами, серыми фасадами, мраморной столешницей, белой плиткой, каменной плиткой, белыми стенами и мраморным полом для на участке и в саду - последний тренд
Стильный дизайн: маленькая главная ванная комната в классическом стиле с врезной раковиной, плоскими фасадами, серыми фасадами, мраморной столешницей, белой плиткой, каменной плиткой, белыми стенами и мраморным полом для на участке и в саду - последний тренд
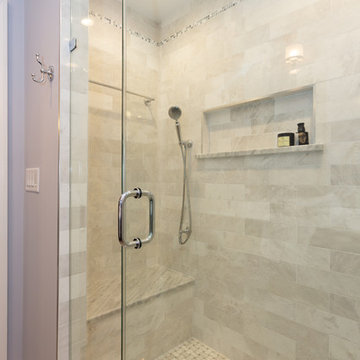
White marble tile with polished chrome fixtures make this master bathroom look clean and simple. Rainhead showers make your shower feel just like a waterfall and can be extremely relaxing!
Blackstock Photography
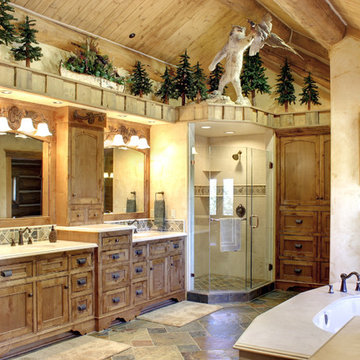
The huge master bath with custom cabinetry, slate floor, oversized shower and soaking tub. Photo by Junction Image Co.
Стильный дизайн: ванная комната в стиле рустика с фасадами с утопленной филенкой, фасадами цвета дерева среднего тона, мраморной столешницей, угловым душем, серой плиткой и каменной плиткой - последний тренд
Стильный дизайн: ванная комната в стиле рустика с фасадами с утопленной филенкой, фасадами цвета дерева среднего тона, мраморной столешницей, угловым душем, серой плиткой и каменной плиткой - последний тренд
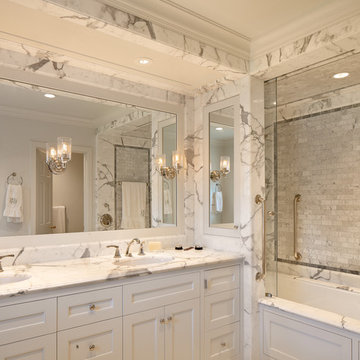
The master closet and bath were reconfigured to be slightly larger, but the existing master bedroom has the same footprint in order to maintain views to the south and the covered porch to the east.
Casey Dunn Photography
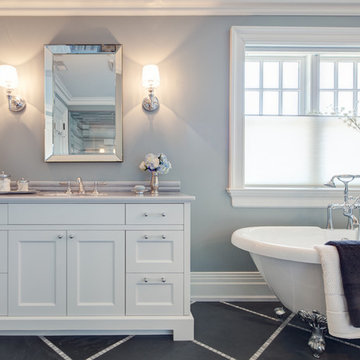
Inviting master ensuite with slate floors and claw foot tub
На фото: ванная комната: освещение в классическом стиле с врезной раковиной, фасадами в стиле шейкер, белыми фасадами, мраморной столешницей, ванной на ножках, черной плиткой и каменной плиткой
На фото: ванная комната: освещение в классическом стиле с врезной раковиной, фасадами в стиле шейкер, белыми фасадами, мраморной столешницей, ванной на ножках, черной плиткой и каменной плиткой
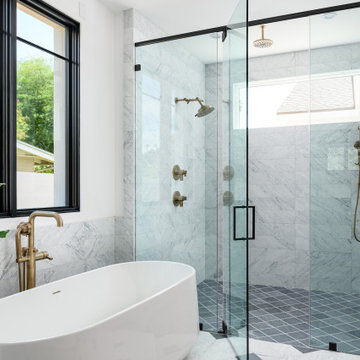
WINNER: Silver Award – One-of-a-Kind Custom or Spec 4,001 – 5,000 sq ft, Best in American Living Awards, 2019
Affectionately called The Magnolia, a reference to the architect's Southern upbringing, this project was a grass roots exploration of farmhouse architecture. Located in Phoenix, Arizona’s idyllic Arcadia neighborhood, the home gives a nod to the area’s citrus orchard history.
Echoing the past while embracing current millennial design expectations, this just-complete speculative family home hosts four bedrooms, an office, open living with a separate “dirty kitchen”, and the Stone Bar. Positioned in the Northwestern portion of the site, the Stone Bar provides entertainment for the interior and exterior spaces. With retracting sliding glass doors and windows above the bar, the space opens up to provide a multipurpose playspace for kids and adults alike.
Nearly as eyecatching as the Camelback Mountain view is the stunning use of exposed beams, stone, and mill scale steel in this grass roots exploration of farmhouse architecture. White painted siding, white interior walls, and warm wood floors communicate a harmonious embrace in this soothing, family-friendly abode.
Project Details // The Magnolia House
Architecture: Drewett Works
Developer: Marc Development
Builder: Rafterhouse
Interior Design: Rafterhouse
Landscape Design: Refined Gardens
Photographer: ProVisuals Media
Awards
Silver Award – One-of-a-Kind Custom or Spec 4,001 – 5,000 sq ft, Best in American Living Awards, 2019
Featured In
“The Genteel Charm of Modern Farmhouse Architecture Inspired by Architect C.P. Drewett,” by Elise Glickman for Iconic Life, Nov 13, 2019
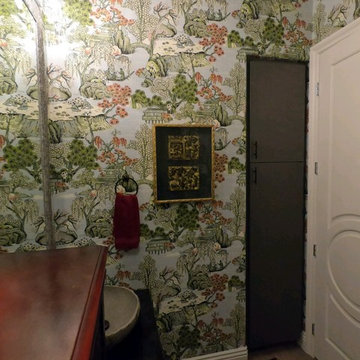
This client has a number of lovely Asian pieces collected while living abroad in China. We selected an Asian scene wallpaper with colors to tie in all the existing finishes for this compact Powder Room.
.
Please leave a comment for information on any items seen in our photographs.

Kat Alves-Photography
На фото: маленькая ванная комната в стиле кантри с черными фасадами, открытым душем, унитазом-моноблоком, разноцветной плиткой, каменной плиткой, белыми стенами, мраморным полом, врезной раковиной, мраморной столешницей и плоскими фасадами для на участке и в саду с
На фото: маленькая ванная комната в стиле кантри с черными фасадами, открытым душем, унитазом-моноблоком, разноцветной плиткой, каменной плиткой, белыми стенами, мраморным полом, врезной раковиной, мраморной столешницей и плоскими фасадами для на участке и в саду с
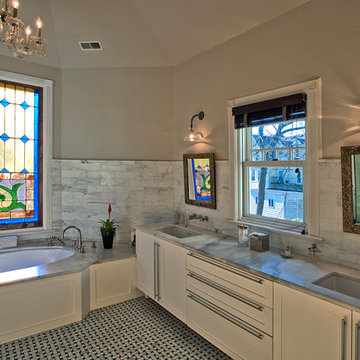
Источник вдохновения для домашнего уюта: большая главная ванная комната в классическом стиле с фасадами в стиле шейкер, белыми фасадами, полновстраиваемой ванной, серой плиткой, белой плиткой, каменной плиткой, бежевыми стенами, полом из керамогранита, врезной раковиной, мраморной столешницей и разноцветным полом
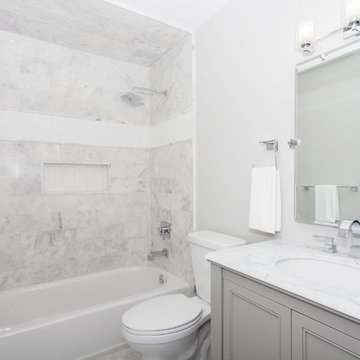
This kid's bathroom feels much larger than it is thanks to the light colors throughout. Marble on the bath walls as well as floor and a grey vanity complete this space.
Photo by Roman Malantchouk
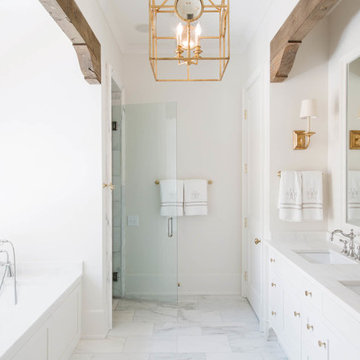
Идея дизайна: большая главная ванная комната в стиле неоклассика (современная классика) с фасадами в стиле шейкер, белыми фасадами, полновстраиваемой ванной, душем в нише, серой плиткой, белой плиткой, каменной плиткой, белыми стенами, мраморным полом, врезной раковиной и мраморной столешницей
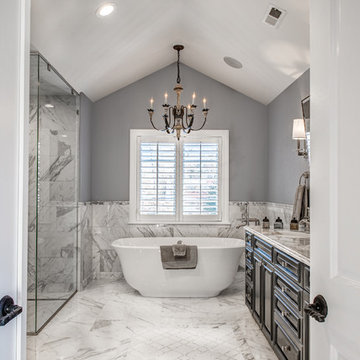
Teri Fotheringham Photography
Идея дизайна: большая главная ванная комната в стиле неоклассика (современная классика) с фасадами с выступающей филенкой, серыми фасадами, отдельно стоящей ванной, душем без бортиков, унитазом-моноблоком, белой плиткой, каменной плиткой, серыми стенами, мраморным полом, врезной раковиной и мраморной столешницей
Идея дизайна: большая главная ванная комната в стиле неоклассика (современная классика) с фасадами с выступающей филенкой, серыми фасадами, отдельно стоящей ванной, душем без бортиков, унитазом-моноблоком, белой плиткой, каменной плиткой, серыми стенами, мраморным полом, врезной раковиной и мраморной столешницей

Entertaining in a bathroom never looked so good. Probably a thought that never crossed your mind, but a space as unique as this can do just that. The fusion of so many elements: an open concept shower, freestanding tub, washer/dryer organization, toilet room and urinal created an exciting spacial plan. Ultimately, the freestanding tub creates the first vantage point. This breathtaking view creates a calming effect and each angle pivoting off this point exceeds the next. Following the open concept shower, is the washer/dryer and storage closets which double as decor, incorporating mirror into their doors. The double vanity stands in front of a textured wood plank tile laid horizontally establishing a modern backdrop. Lastly, a rustic barn door separates a toilet and a urinal, an uncharacteristic residential choice that pairs well with beer, wings, and hockey.
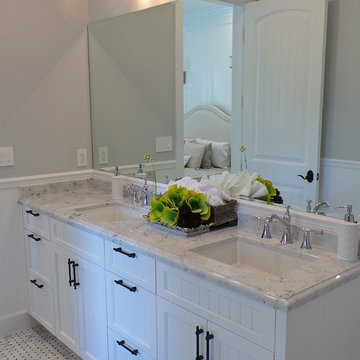
Пример оригинального дизайна: главная ванная комната среднего размера в стиле кантри с врезной раковиной, фасадами в стиле шейкер, белыми фасадами, мраморной столешницей, отдельно стоящей ванной, угловым душем, белой плиткой, каменной плиткой, серыми стенами и мраморным полом
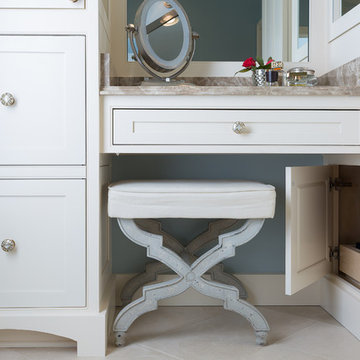
Secret Storage: This dreamy master bath remodel in East Cobb offers generous space without going overboard in square footage. The homeowner chose to go with a large double vanity with a custom seated space as well as a nice shower with custom features and decided to forgo the typical big soaking tub.
The vanity area shown in the photos has plenty of storage within the wall cabinets and the large drawers below.
The countertop is Cedar Brown slab marble with undermount sinks. The brushed nickel metal details were done to work with the theme through out the home. The floor is a 12x24 honed Crema Marfil.
The stunning crystal chandelier draws the eye up and adds to the simplistic glamour of the bath.
The shower was done with an elegant combination of tumbled and polished Crema Marfil, two rows of Emperador Light inlay and Mirage Glass Tiles, Flower Series, Polished.
Санузел с каменной плиткой и мраморной столешницей – фото дизайна интерьера
11

