Санузел с каменной плиткой и любым потолком – фото дизайна интерьера
Сортировать:
Бюджет
Сортировать:Популярное за сегодня
121 - 140 из 451 фото
1 из 3
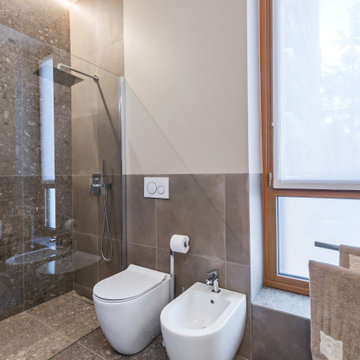
Evoluzione di un progetto di ristrutturazione completa appartamento da 110mq
Свежая идея для дизайна: большая ванная комната в современном стиле с фасадами с декоративным кантом, светлыми деревянными фасадами, отдельно стоящей ванной, душем без бортиков, раздельным унитазом, серой плиткой, каменной плиткой, белыми стенами, полом из керамогранита, душевой кабиной, настольной раковиной, столешницей из известняка, серым полом, открытым душем, серой столешницей, тумбой под две раковины, подвесной тумбой и многоуровневым потолком - отличное фото интерьера
Свежая идея для дизайна: большая ванная комната в современном стиле с фасадами с декоративным кантом, светлыми деревянными фасадами, отдельно стоящей ванной, душем без бортиков, раздельным унитазом, серой плиткой, каменной плиткой, белыми стенами, полом из керамогранита, душевой кабиной, настольной раковиной, столешницей из известняка, серым полом, открытым душем, серой столешницей, тумбой под две раковины, подвесной тумбой и многоуровневым потолком - отличное фото интерьера
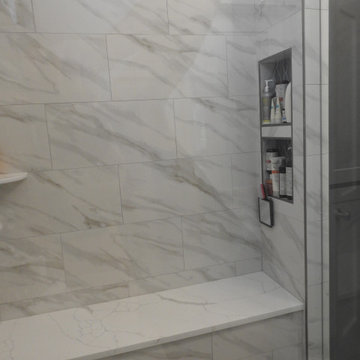
Пример оригинального дизайна: большая главная ванная комната в стиле неоклассика (современная классика) с фасадами в стиле шейкер, черными фасадами, душевой комнатой, серой плиткой, каменной плиткой, серыми стенами, врезной раковиной, столешницей из искусственного кварца, душем с распашными дверями, белой столешницей, сиденьем для душа, тумбой под одну раковину, встроенной тумбой и сводчатым потолком
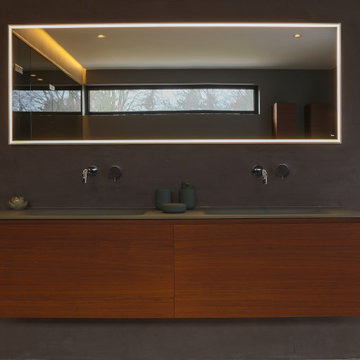
Großzügiges, offenes Wellnessbad mit Doppelwaschbecken von Falper und einem Hamam von Effe. Planung, Design und Lieferung durch acqua design - exklusive badkonzepte
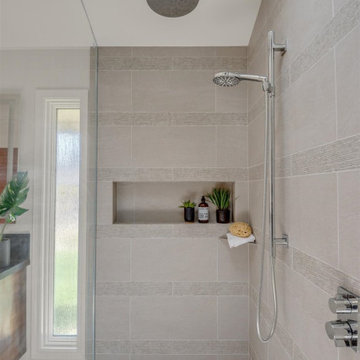
His and Hers Flat-panel dark wood cabinets contrasts with the neutral tile and deep textured countertop. A skylight draws in light and creates a feeling of spaciousness through the glass shower enclosure and a stunning natural stone full height backsplash brings depth to the entire space.
Straight lines, sharp corners, and general minimalism, this masculine bathroom is a cool, intriguing exploration of modern design features.
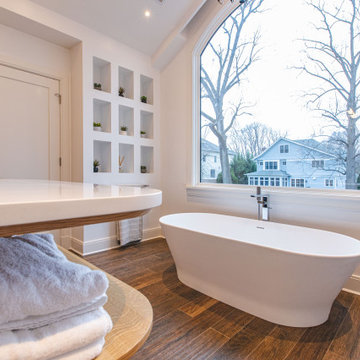
FineCraft Contractors, Inc.
Пример оригинального дизайна: большая главная ванная комната в стиле модернизм с плоскими фасадами, бежевыми фасадами, отдельно стоящей ванной, душем в нише, белой плиткой, каменной плиткой, белыми стенами, полом из плитки под дерево, врезной раковиной, столешницей из кварцита, коричневым полом, душем с распашными дверями, белой столешницей, тумбой под две раковины, подвесной тумбой и сводчатым потолком
Пример оригинального дизайна: большая главная ванная комната в стиле модернизм с плоскими фасадами, бежевыми фасадами, отдельно стоящей ванной, душем в нише, белой плиткой, каменной плиткой, белыми стенами, полом из плитки под дерево, врезной раковиной, столешницей из кварцита, коричневым полом, душем с распашными дверями, белой столешницей, тумбой под две раковины, подвесной тумбой и сводчатым потолком
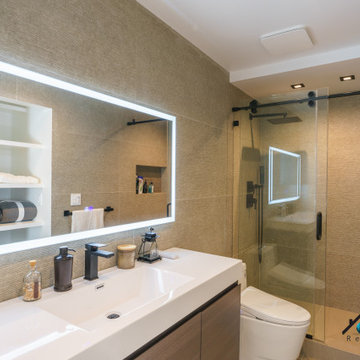
We upgraded this 380 sq. Koreatown condo with a modern style and features. To begin with, the kitchen has new semi-glossy beige/green flat panel cabinets. We installed premium quality Bosch appliances including an electric stovetop, range hood, microwave, and dishwasher. The kitchen has a beautiful stone countertop, deep stainless steel sink, matte black faucet, and bar countertop. The bedroom/living room space of the condo received a new fresh coat of paint, base modeling, a new rectangular Milgard window, and a new ductless A/C. The gorgeous bathroom received a major upgrade with a large LED mirror vanity, a floating wood vanity, stone countertop with a deep drop-in sink. For the bathroom, we installed a high-tech one-piece toilet, a new shower enclosure with 3/8 tempered glass, a dual shower head system with a waterfall head and handheld sprayer, a custom shower niche, and beautiful stone tiles. We installed 15 recessed lights, replaced the 100 AMP sub panel, new circuits, 20 outlets, and new exhaust vents.
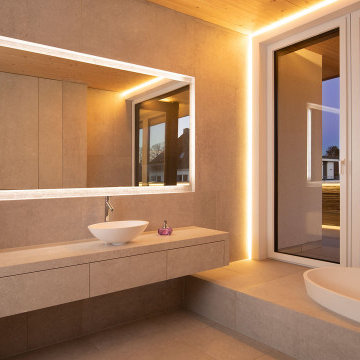
Penthousewohnung
Пример оригинального дизайна: большая ванная комната в современном стиле с накладной ванной, душем без бортиков, раздельным унитазом, бежевой плиткой, каменной плиткой, бежевыми стенами, полом из керамической плитки, душевой кабиной, настольной раковиной, столешницей из искусственного камня, бежевым полом, открытым душем, бежевой столешницей, тумбой под одну раковину, подвесной тумбой и деревянным потолком
Пример оригинального дизайна: большая ванная комната в современном стиле с накладной ванной, душем без бортиков, раздельным унитазом, бежевой плиткой, каменной плиткой, бежевыми стенами, полом из керамической плитки, душевой кабиной, настольной раковиной, столешницей из искусственного камня, бежевым полом, открытым душем, бежевой столешницей, тумбой под одну раковину, подвесной тумбой и деревянным потолком
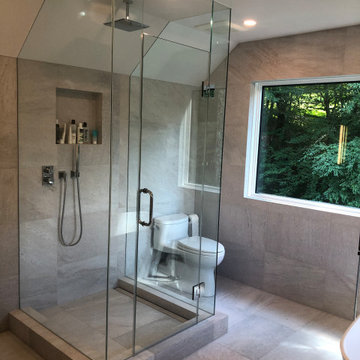
Идея дизайна: ванная комната среднего размера в стиле модернизм с фасадами островного типа, коричневыми фасадами, открытым душем, унитазом-моноблоком, разноцветной плиткой, каменной плиткой, разноцветными стенами, монолитной раковиной, столешницей из искусственного кварца, разноцветным полом, душем с распашными дверями, белой столешницей, тумбой под две раковины, подвесной тумбой и сводчатым потолком
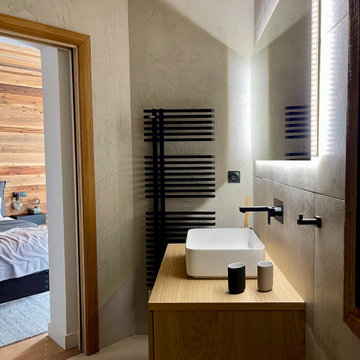
На фото: ванная комната среднего размера, в белых тонах с отделкой деревом в стиле рустика с фасадами с декоративным кантом, светлыми деревянными фасадами, душем без бортиков, инсталляцией, бежевой плиткой, каменной плиткой, бежевыми стенами, бежевым полом, тумбой под одну раковину, подвесной тумбой и деревянным потолком с
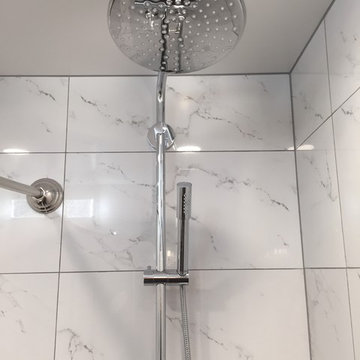
На фото: главная ванная комната среднего размера в стиле модернизм с фасадами в стиле шейкер, двойным душем, унитазом-моноблоком, белой плиткой, каменной плиткой, белыми стенами, консольной раковиной, столешницей из плитки, черным полом, шторкой для ванной, белой столешницей, фартуком, подвесной тумбой и сводчатым потолком
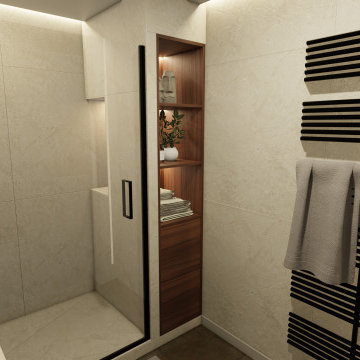
Les photos "avant"-"après" de la rénovation faite dans ce bel appartement de Nice au potentiel important. Nous avons transformé cette salle de bain en un espace élégant et chaleureux grâce aux matériaux et mobiliers choisis.
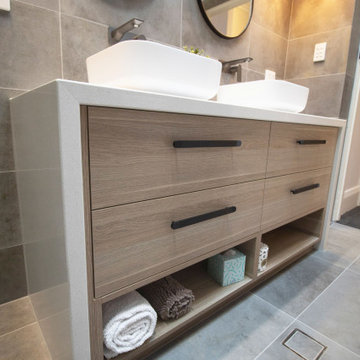
Свежая идея для дизайна: детская ванная комната среднего размера в морском стиле с фасадами с утопленной филенкой, бежевыми фасадами, открытым душем, унитазом-моноблоком, серой плиткой, каменной плиткой, зелеными стенами, полом из керамической плитки, столешницей из искусственного кварца, серым полом, открытым душем, бежевой столешницей, тумбой под две раковины, встроенной тумбой и сводчатым потолком - отличное фото интерьера
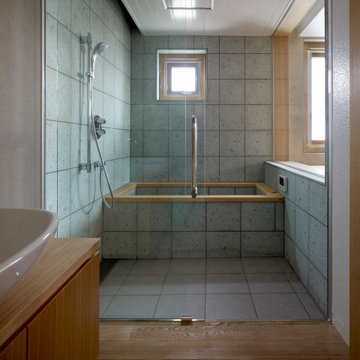
Идея дизайна: главная ванная комната в современном стиле с японской ванной, зеленой плиткой, каменной плиткой, столешницей из дерева, тумбой под одну раковину, встроенной тумбой, потолком из вагонки и настольной раковиной
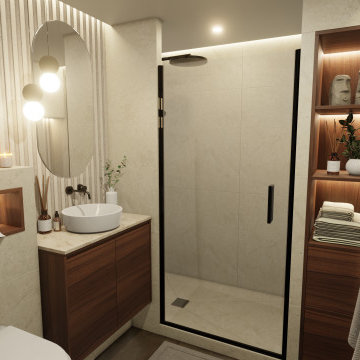
Les photos "avant"-"après" de la rénovation faite dans ce bel appartement de Nice au potentiel important. Nous avons transformé cette salle de bain en un espace élégant et chaleureux grâce aux matériaux et mobiliers choisis.
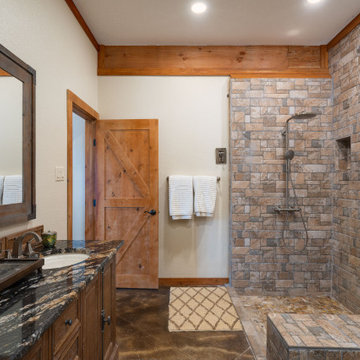
На фото: огромная ванная комната в стиле фьюжн с бетонным полом, коричневым полом, балками на потолке, фасадами островного типа, коричневыми фасадами, открытым душем, каменной плиткой, белыми стенами, накладной раковиной, столешницей из гранита, открытым душем, сиденьем для душа, тумбой под две раковины и подвесной тумбой с
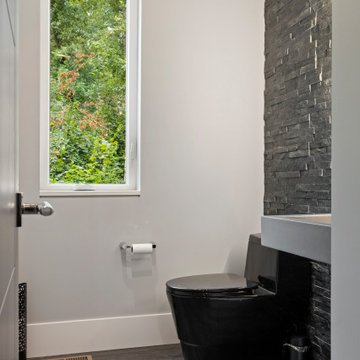
Dark, striking, modern. This dark floor with white wire-brush is sure to make an impact. The Modin Rigid luxury vinyl plank flooring collection is the new standard in resilient flooring. Modin Rigid offers true embossed-in-register texture, creating a surface that is convincing to the eye and to the touch; a low sheen level to ensure a natural look that wears well over time; four-sided enhanced bevels to more accurately emulate the look of real wood floors; wider and longer waterproof planks; an industry-leading wear layer; and a pre-attached underlayment.
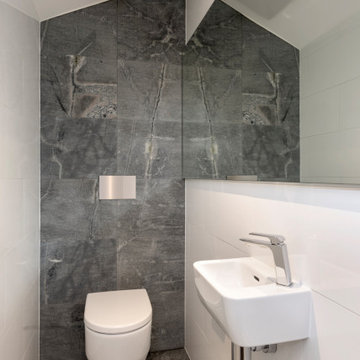
Guest powder room. Stone flagstone finish to floor and wall behind toilet. Wall hung toilet. Chrome push button flush. full width floating mirror. Angled ceiling to make full use of limited space.
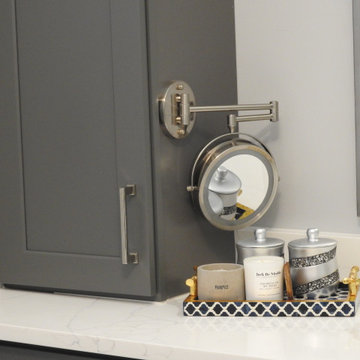
Пример оригинального дизайна: большая главная ванная комната в стиле неоклассика (современная классика) с фасадами в стиле шейкер, черными фасадами, душевой комнатой, серой плиткой, каменной плиткой, серыми стенами, врезной раковиной, столешницей из искусственного кварца, душем с распашными дверями, белой столешницей, сиденьем для душа, тумбой под одну раковину, встроенной тумбой и сводчатым потолком
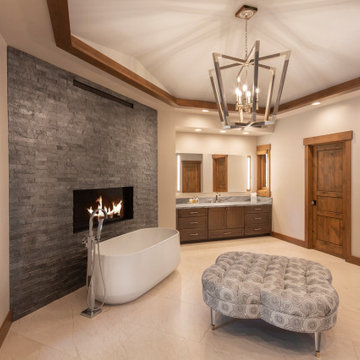
Remodeled master bath - new flooring, vanities, sinks, faucets, lighted mirrors, chandelier, cove lighting and trim, new windows and trim, added fireplace with stacked ledger stone, his and hers vanities and toilet rooms, open walk-in shower, entry to indoor pool, soaking tub with floor-mounted tub filler
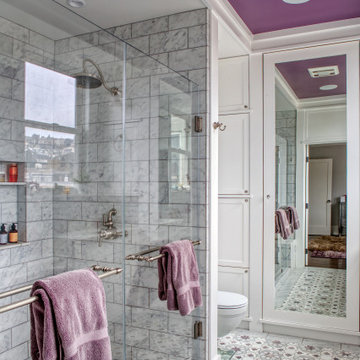
Our client purchased an apartment on the top floor of an old 1930’s building with expansive views of the San Francisco Bay from the palace of Fine Arts, Golden Gate Bridge, to Alcatraz Island. The existing apartment retained some of the original detailing and the owner wished to enhance and build on the existing traditional themes that existed there. We reconfigured the apartment to add another bedroom, relocated the kitchen, and remodeled the remaining spaces.
The design included moving the kitchen to free up space to add an additional bedroom. We also did the interior design and detailing for the two existing bathrooms. The master bath was reconfigured entirely.
We detailed and guided the selection of all of the fixtures, finishes and lighting design for a complete and integrated interior design of all of the spaces.
Санузел с каменной плиткой и любым потолком – фото дизайна интерьера
7

